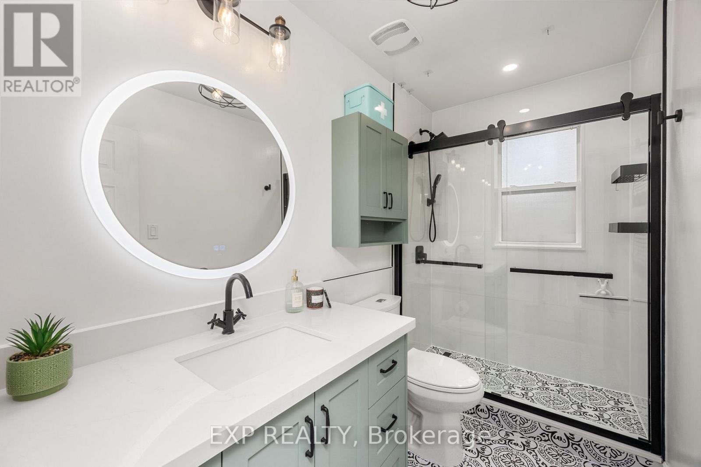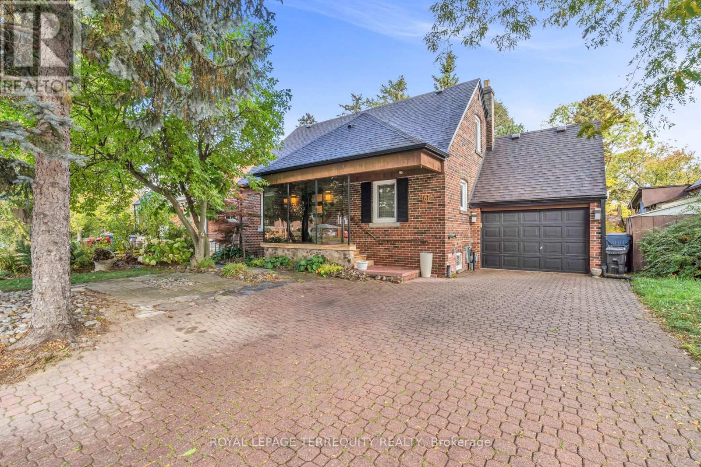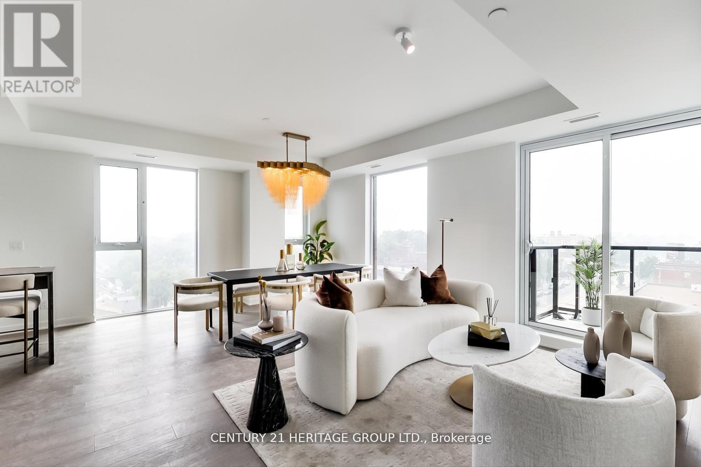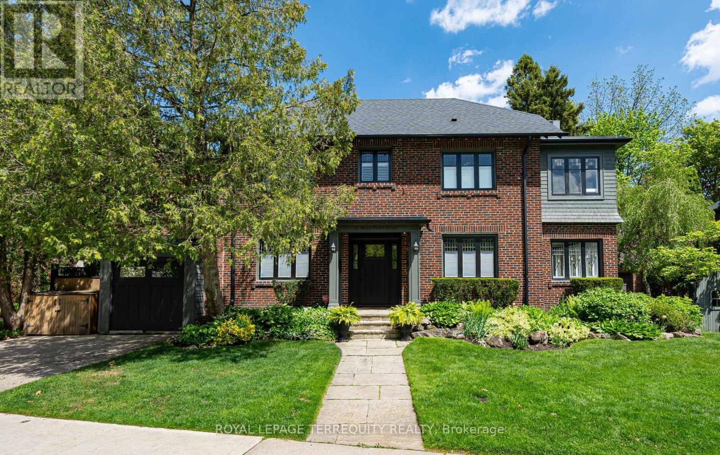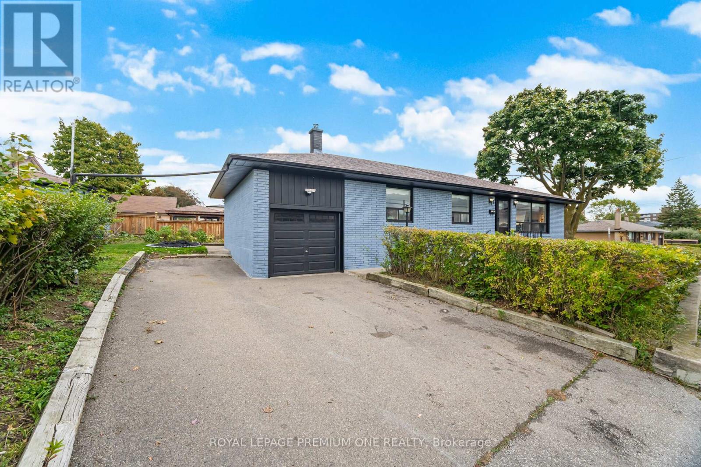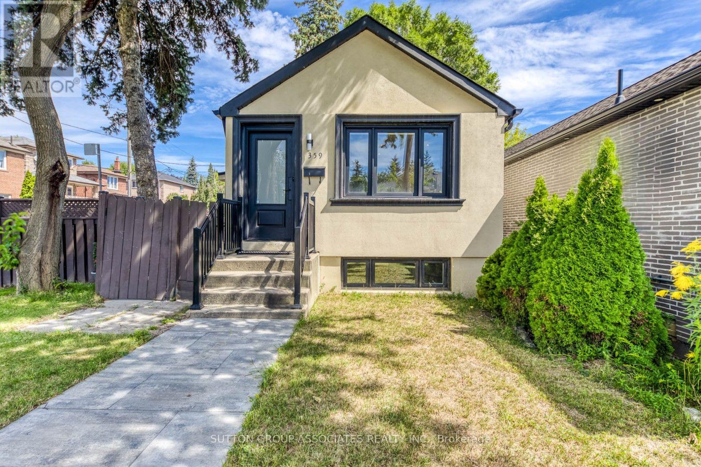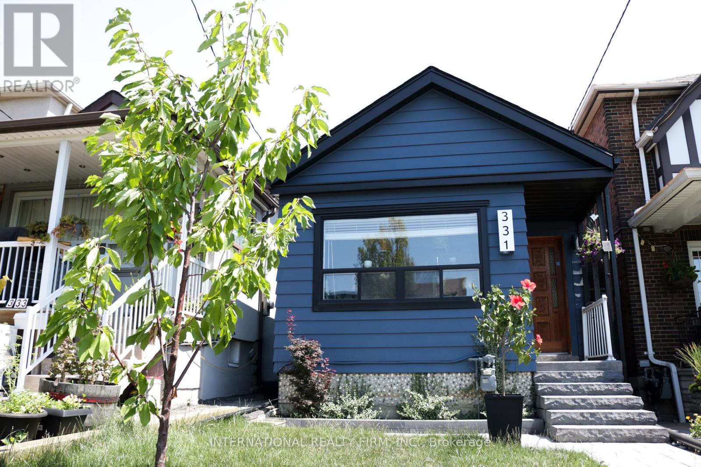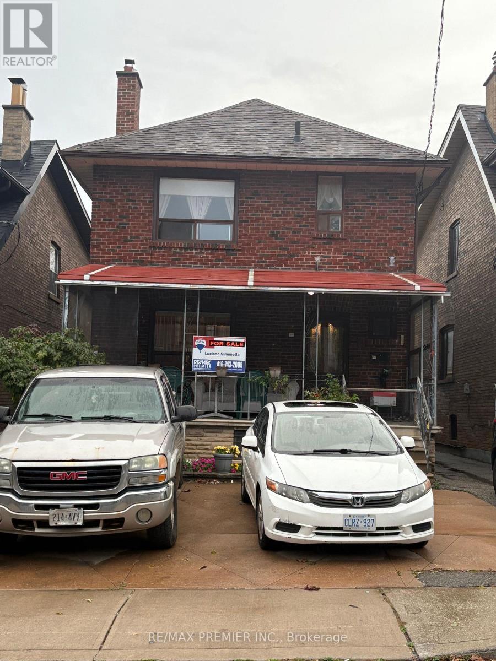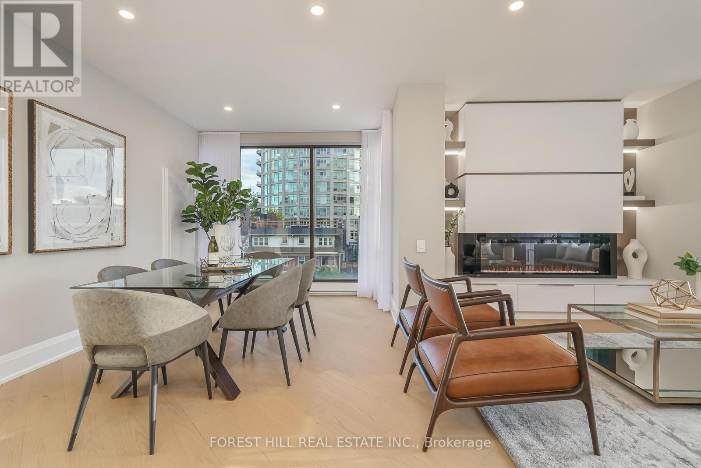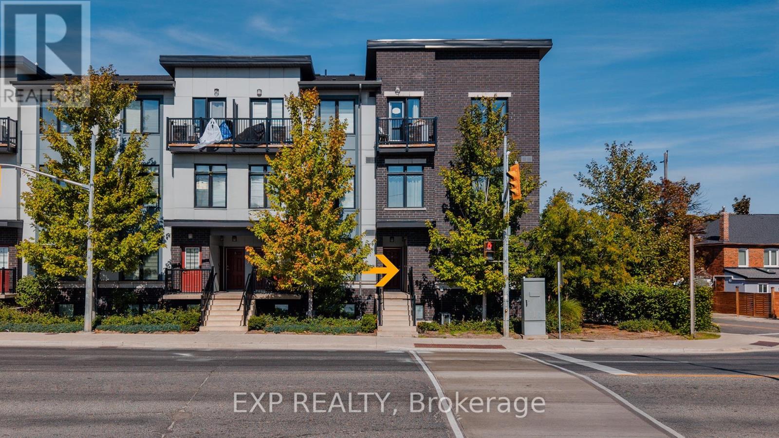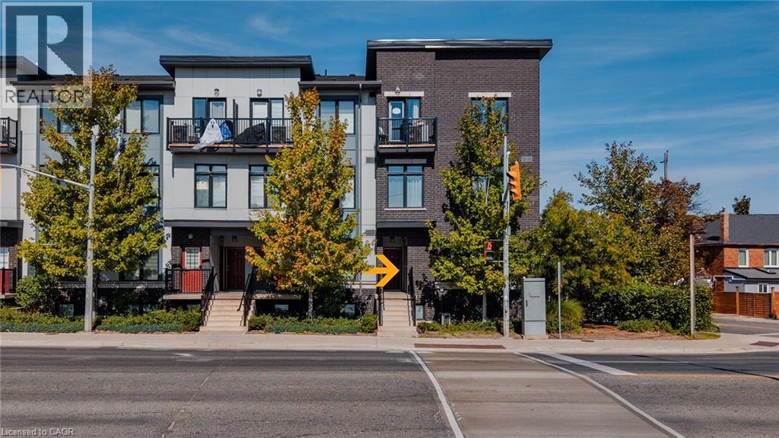- Houseful
- ON
- Toronto
- Silverthorn
- 110 Cameron Ave
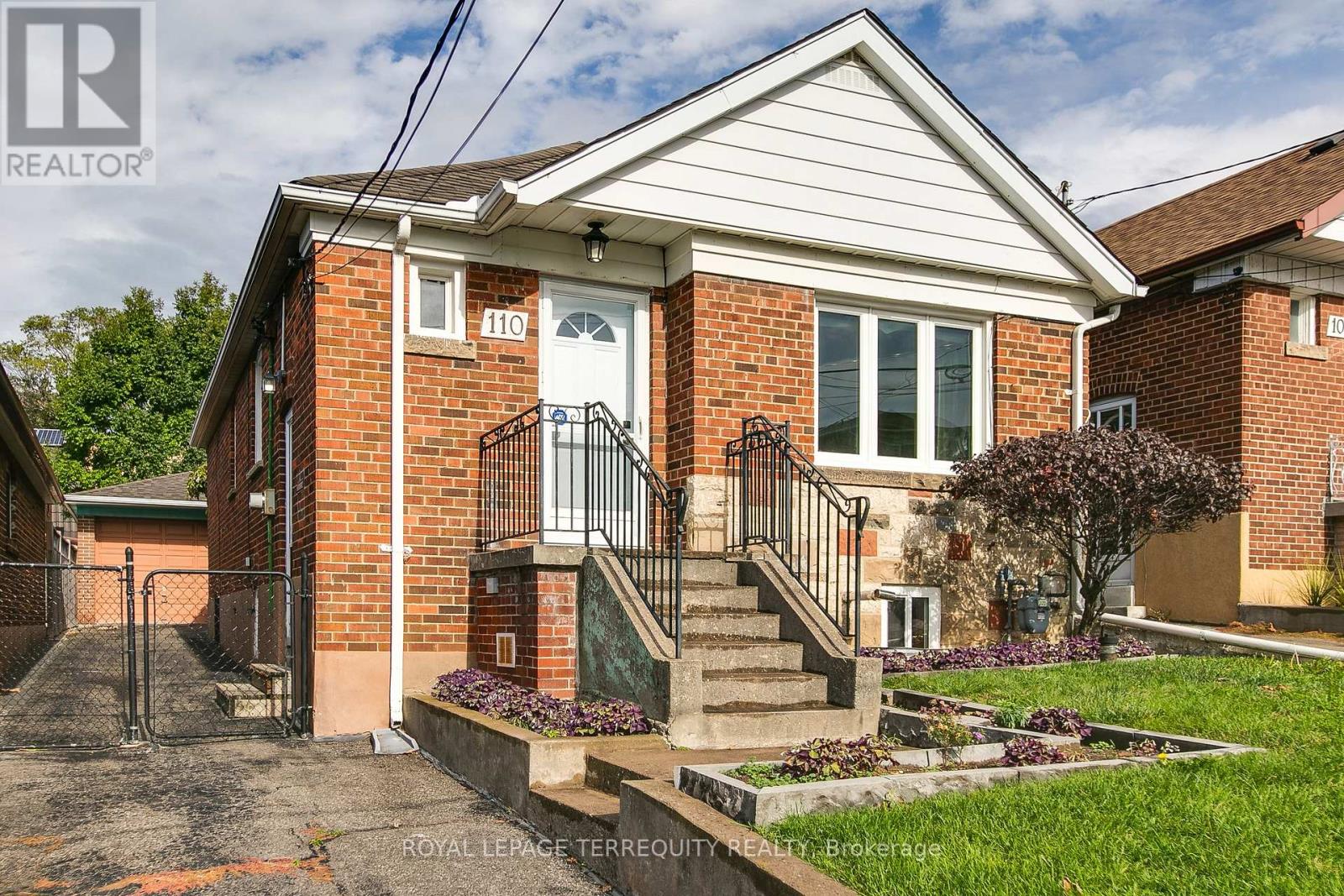
Highlights
Description
- Time on Housefulnew 46 hours
- Property typeSingle family
- StyleBungalow
- Neighbourhood
- Median school Score
- Mortgage payment
Updated and Very Well Maintained Toronto Bungalow with The Features Buyers Want! Beautiful Sun Filled Open Concept The Main Floor Layout with Large South Facing Windows! Family Sized Eat-In Kitchen with Breakfast Area. Two Large Bedrooms With Walk Out to Backyard and an Updated Bathroom Also Highlight the Main Floor. The Finished Lower Level has a Side Entrance and WALKUP Entrance, Second Kitchen, Bedroom, Spacious Rec Room and Two Cold Cellars/Utility Room! The Clearance Height in the Lower Level is Excellent as Well! This Adds to the POTENTIAL INCOME from the Lower Level! Beautiful Private Driveway Leads to a Large Detached 1.5 Garage and a Private Fenced Backyard! Many Mechanical Updates Including: Roof Shingles, Gas Furnace, Carrier Air Conditioning, Thermal Windows and Doors! Perched High Up In a Great Neighbourhood with Great Views and a Nice Level 30x111FT Lot! Outstanding Toronto Location is Just Steps to the New Eglinton LRT, UP Express, Highway Access, Shopping and So Much More That Toronto Has To Offer! OUTSTANDING VALUE FOR A DETACHED TORONTO HOME WITH ALL OF THESE FEATURES! Flexible Closing and Ready to Move In! (id:63267)
Home overview
- Cooling Wall unit
- Sewer/ septic Sanitary sewer
- # total stories 1
- Fencing Fenced yard
- # parking spaces 4
- Has garage (y/n) Yes
- # full baths 2
- # total bathrooms 2.0
- # of above grade bedrooms 3
- Flooring Hardwood
- Subdivision Keelesdale-eglinton west
- View View, city view
- Directions 1422406
- Lot desc Landscaped
- Lot size (acres) 0.0
- Listing # W12475316
- Property sub type Single family residence
- Status Active
- Kitchen 3.4m X 2.62m
Level: Basement - Recreational room / games room 6.17m X 3.45m
Level: Basement - Utility 5.31m X 3.38m
Level: Basement - Cold room 3m X 2.18m
Level: Basement - Bedroom 3.3m X 2.44m
Level: Basement - Living room 4.55m X 3.38m
Level: Main - 2nd bedroom 3.23m X 2.62m
Level: Main - Eating area 3.61m X 2.62m
Level: Main - Kitchen 3.61m X 2.62m
Level: Main - Foyer 1.75m X 1.19m
Level: Main - Primary bedroom 3.53m X 3.4m
Level: Main - Dining room 3.38m X 2.59m
Level: Main
- Listing source url Https://www.realtor.ca/real-estate/29018888/110-cameron-avenue-toronto-keelesdale-eglinton-west-keelesdale-eglinton-west
- Listing type identifier Idx

$-2,266
/ Month

