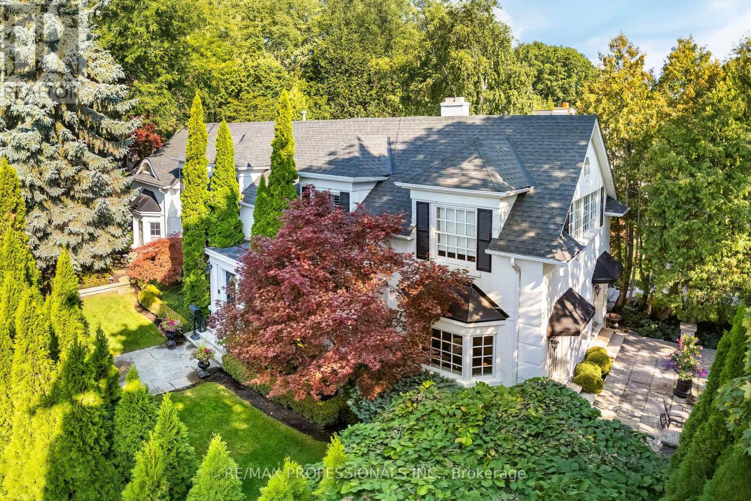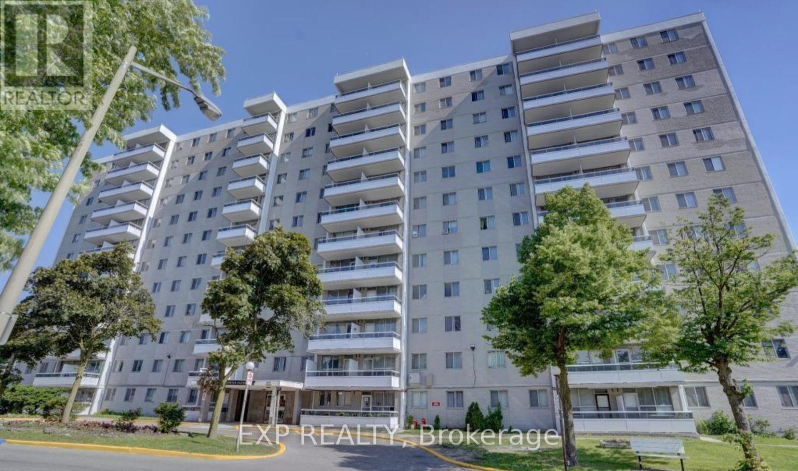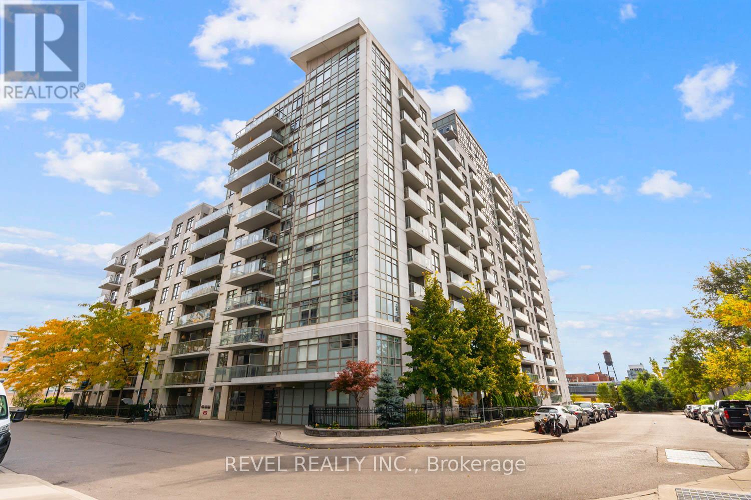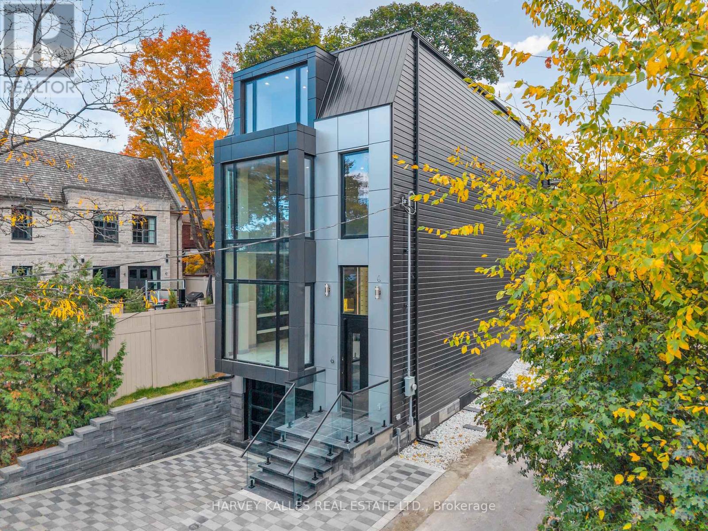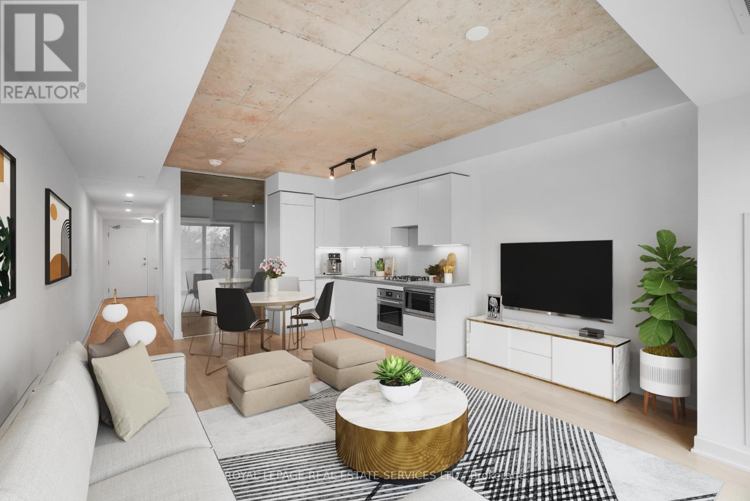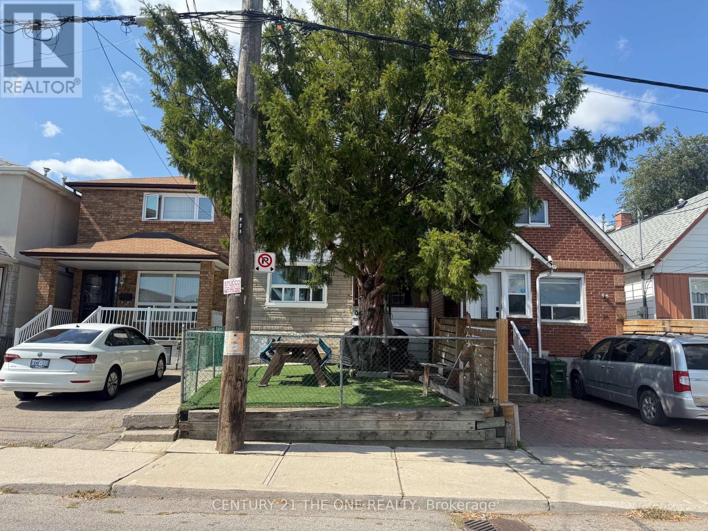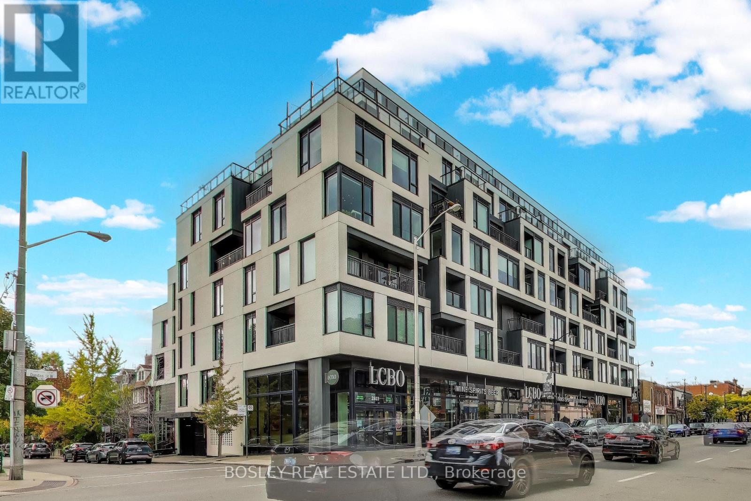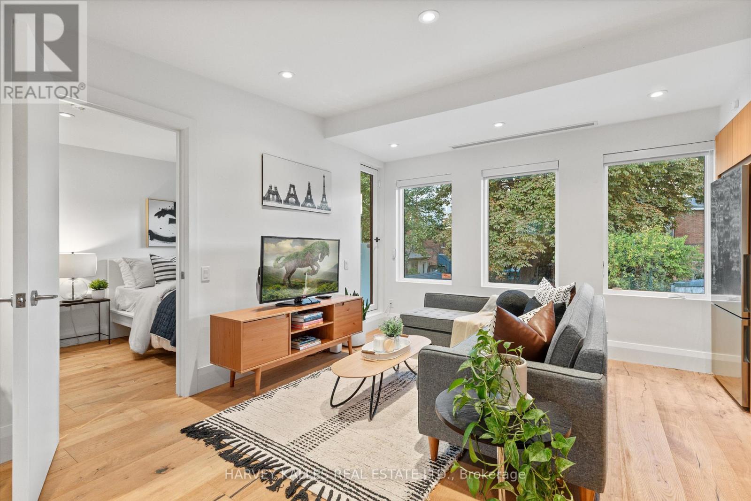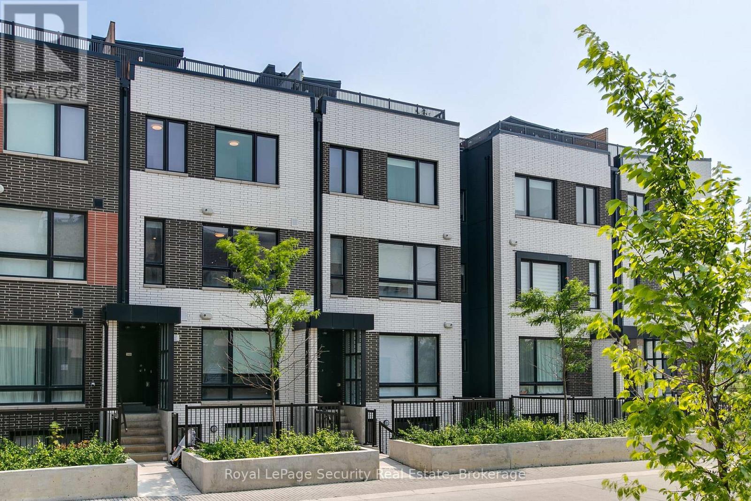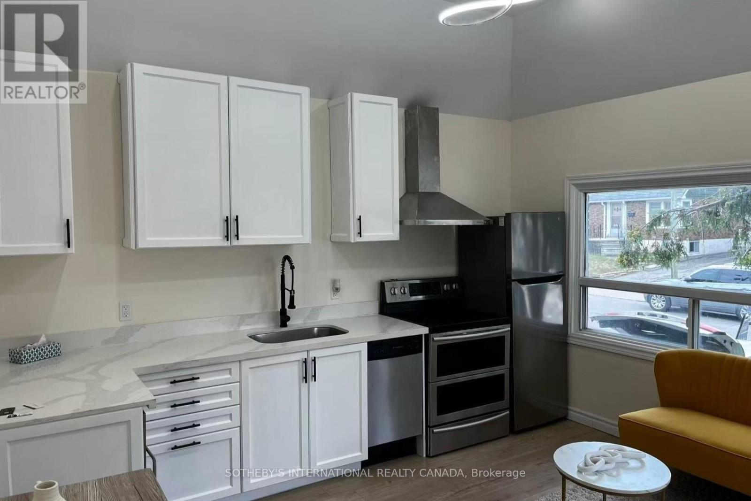- Houseful
- ON
- Toronto Keelesdale-eglinton West
- Silverthorn
- 8 Landour Ave
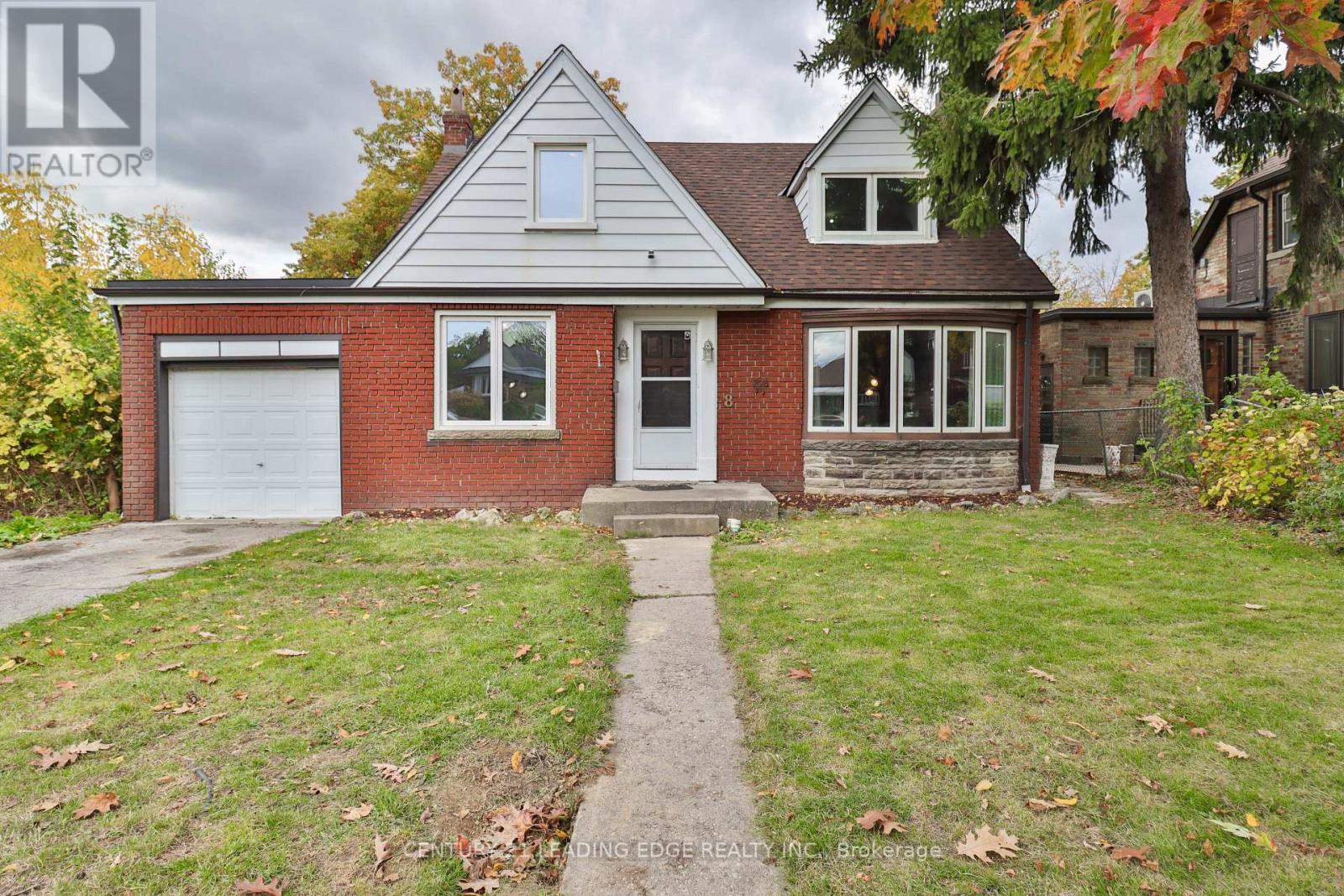
8 Landour Ave
8 Landour Ave
Highlights
Description
- Time on Housefulnew 18 hours
- Property typeSingle family
- Neighbourhood
- Median school Score
- Mortgage payment
Welcome to 8 Landour Ave. This Home is Nestled on a Quiet Cul-de-Sac in the Vibrant Keelesdale-Eglinton West Community, Surrounded by Trees and Green Space this Home has No Neighbours to the South and Backs onto Abundant Green Space, it Feels like Country Living in the Heart of the City! This Charming 3+1 Bedroom, 2- Bath Home Offers a Separate Side Entrance to a Fully Finished Basement Complete with its Own Living Area, Kitchen, 3Pc Bath & 4th Bedroom. The Property Provides Excellent Income Potential or an Ideal Space for Extended Family. Step Outside into a Large Private Backyard Delivering a Cottage Feel in the City. Home is Located Just Steps to Schools, Parks, Shops & Restaurants and the Highly Anticipated Eglinton Crosstown LRT, Easy Walk to Keelesdale Station. This Home Offers a Perfect Opportunity to Live in a Growing Developing Neighbourhood with Easy Access to Downtown, 401 & 400. (id:63267)
Home overview
- Cooling Central air conditioning
- Heat source Natural gas
- Heat type Forced air
- Sewer/ septic Sanitary sewer
- # total stories 2
- # parking spaces 3
- Has garage (y/n) Yes
- # full baths 2
- # total bathrooms 2.0
- # of above grade bedrooms 4
- Flooring Hardwood, laminate
- Subdivision Keelesdale-eglinton west
- Lot size (acres) 0.0
- Listing # W12485253
- Property sub type Single family residence
- Status Active
- 3rd bedroom 4.3m X 3.78m
Level: 2nd - 2nd bedroom 6.06m X 2.47m
Level: 2nd - Primary bedroom 3.99m X 3.62m
Level: 2nd - 4th bedroom 3.84m X 2.07m
Level: Basement - Kitchen 4.14m X 4.17m
Level: Basement - Recreational room / games room 8.96m X 3.29m
Level: Basement - Office 4.26m X 2.43m
Level: Ground - Living room 8.69m X 4.33m
Level: Main - Dining room 8.69m X 4.33m
Level: Main - Kitchen 4m X 3.63m
Level: Main
- Listing source url Https://www.realtor.ca/real-estate/29038973/8-landour-avenue-toronto-keelesdale-eglinton-west-keelesdale-eglinton-west
- Listing type identifier Idx

$-2,480
/ Month

