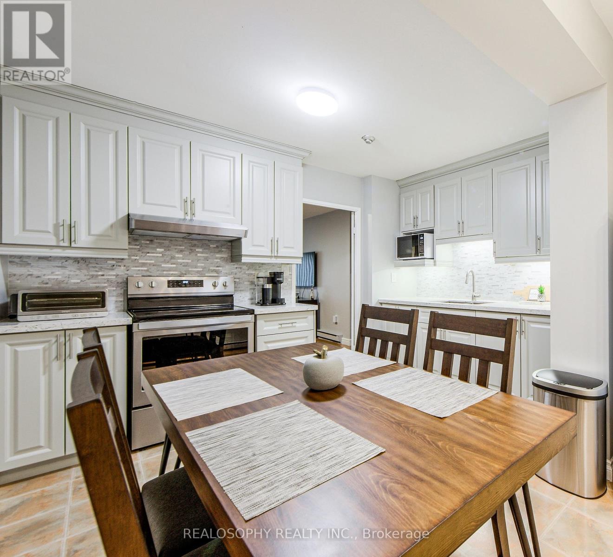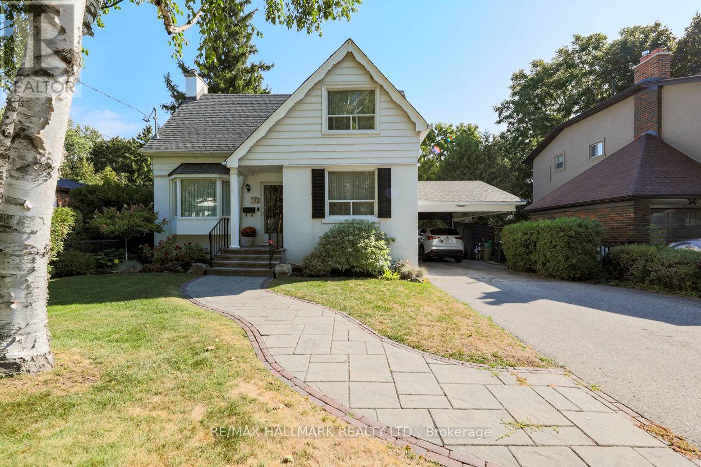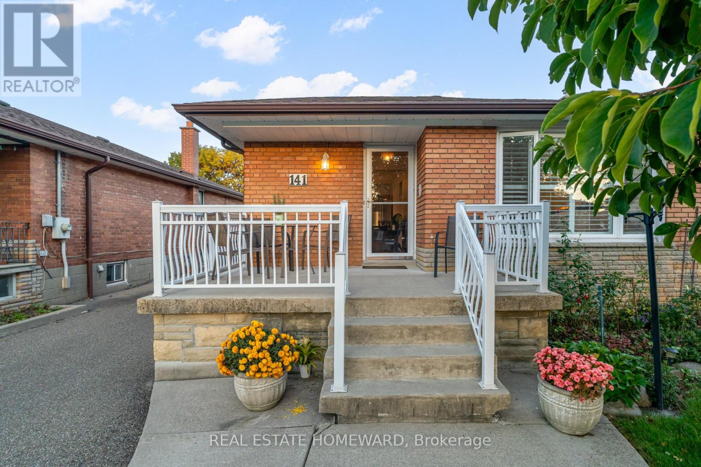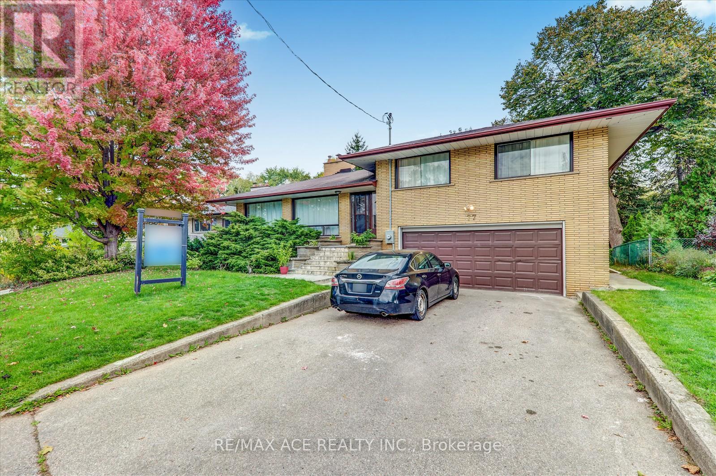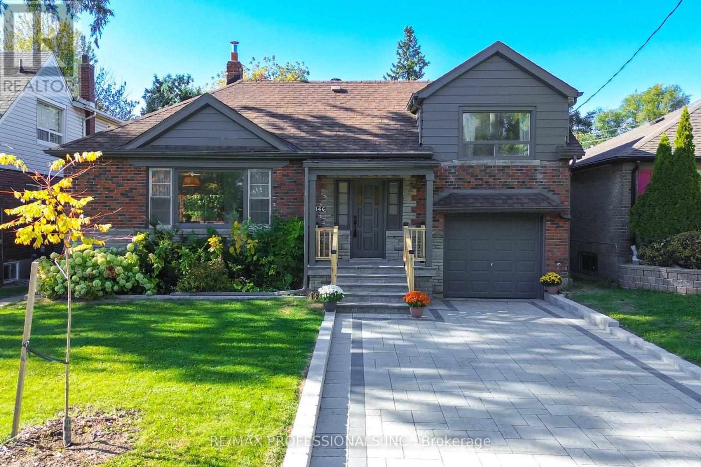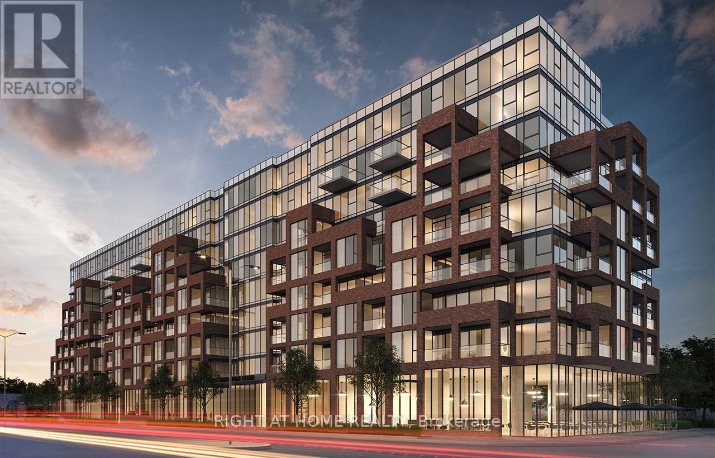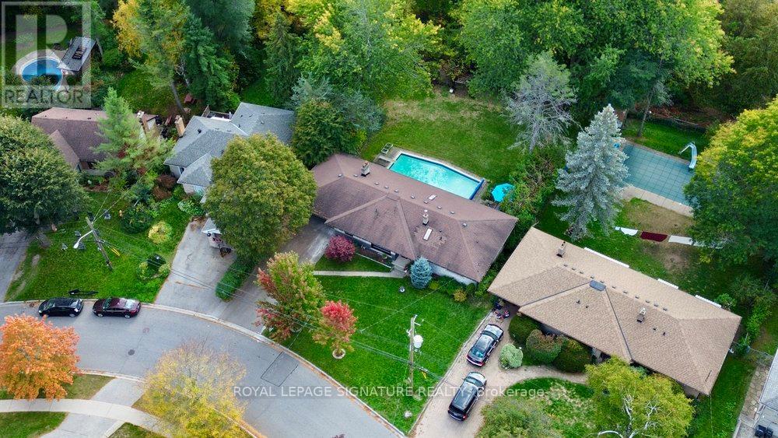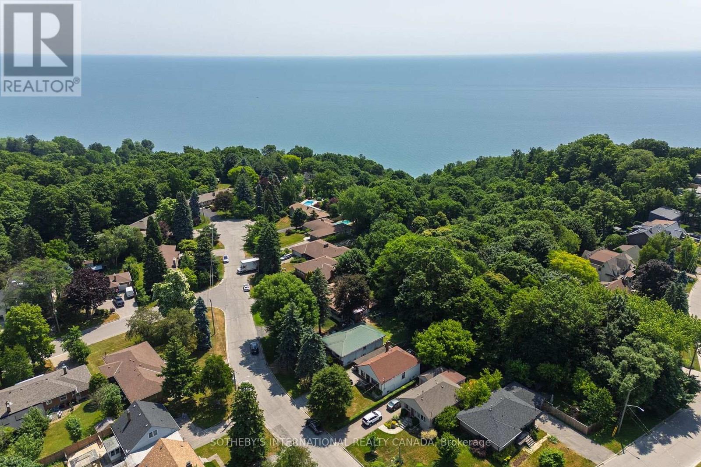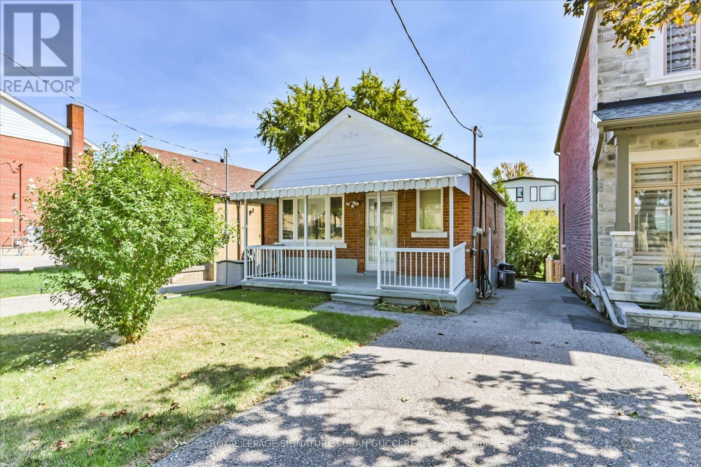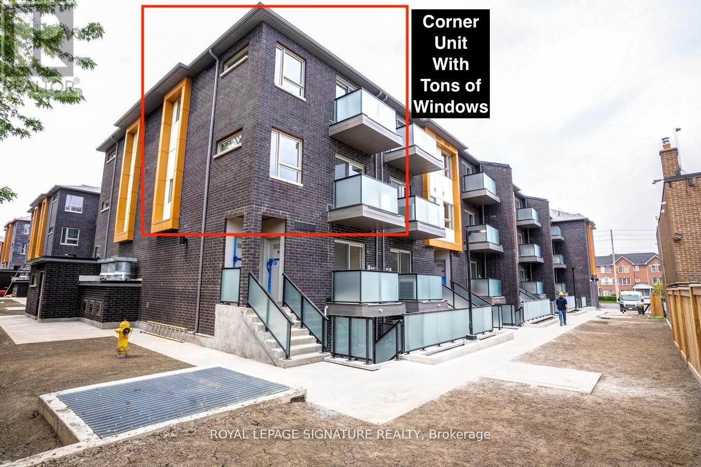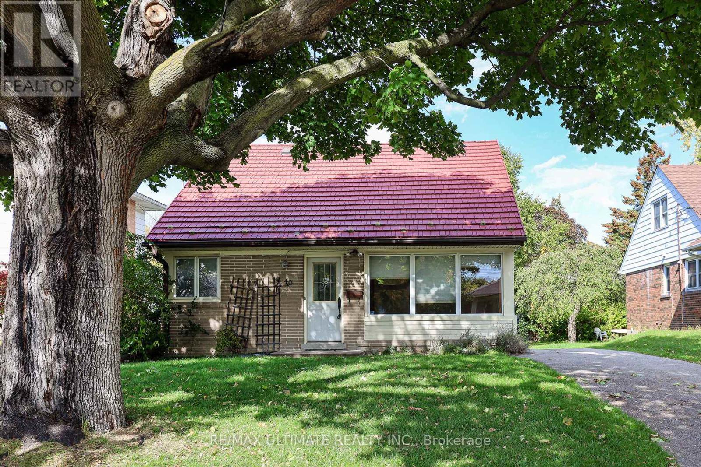- Houseful
- ON
- Toronto Kennedy Park
- Scarborough Junction
- 776 Danforth Rd
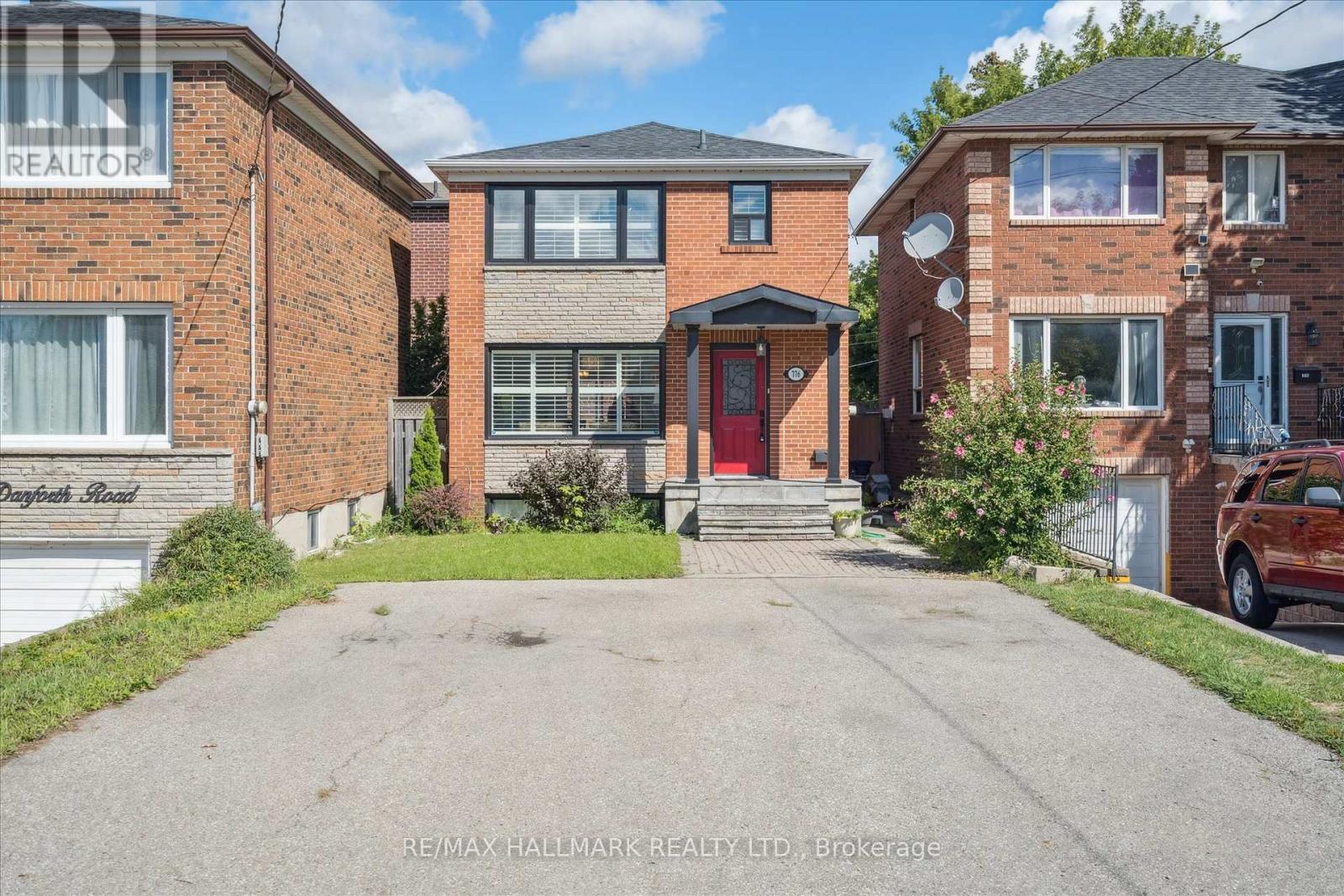
Highlights
Description
- Time on Houseful26 days
- Property typeSingle family
- Neighbourhood
- Median school Score
- Mortgage payment
This stunning, fully renovated 5 bedroom home showcases over $100K in recent upgrades in one of Scarboroughs most sought-after communities. Featuring a gorgeous chefs kitchen with high end finishes and brand new appliances, hardwood floors, California shutters, and crown moulding throughout, this property is truly move-in ready. Recent improvements include a new roof, fence, patio interlocking, brand new furnace and A/C. Bright and airy interiors are enhanced by large windows that flood the home with natural light. A separate entrance to the finished basement offers excellent potential for an in-law suite, complete with parking for up to 4 vehicles. Ideally located in a top rated school district, this home is just steps from the TTC, within walking distance of the GO Station, and minutes to the subway and shopping. Stylish, modern, and priced to sell, this is a rare opportunity to own a turn-key urban retreat in a prime location! (id:63267)
Home overview
- Cooling Central air conditioning
- Heat source Natural gas
- Heat type Forced air
- Sewer/ septic Sanitary sewer
- # total stories 2
- Fencing Fenced yard
- # parking spaces 4
- # full baths 2
- # total bathrooms 2.0
- # of above grade bedrooms 5
- Flooring Hardwood
- Subdivision Kennedy park
- Directions 2217446
- Lot size (acres) 0.0
- Listing # E12423343
- Property sub type Single family residence
- Status Active
- 2nd bedroom 4.1m X 2.69m
Level: 2nd - 3rd bedroom 3m X 3m
Level: 2nd - Primary bedroom 4m X 3.71m
Level: 2nd - Kitchen 3.94m X 3.2m
Level: Main - Dining room 4.1m X 2.66m
Level: Main - Living room 4.83m X 3.74m
Level: Main
- Listing source url Https://www.realtor.ca/real-estate/28905940/776-danforth-road-toronto-kennedy-park-kennedy-park
- Listing type identifier Idx

$-2,531
/ Month

