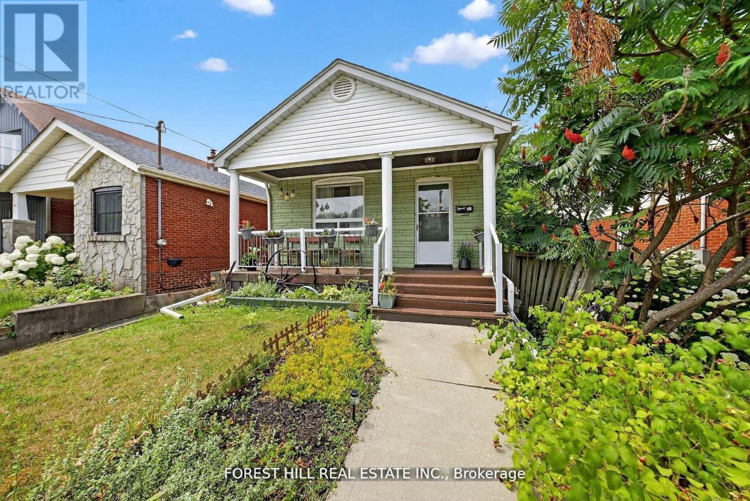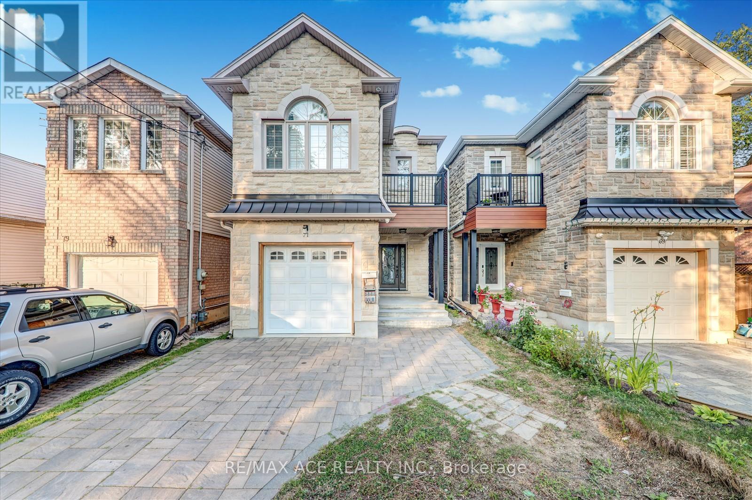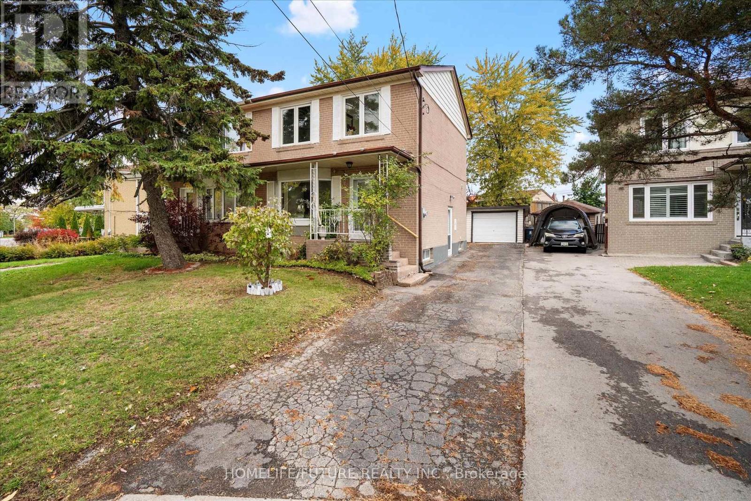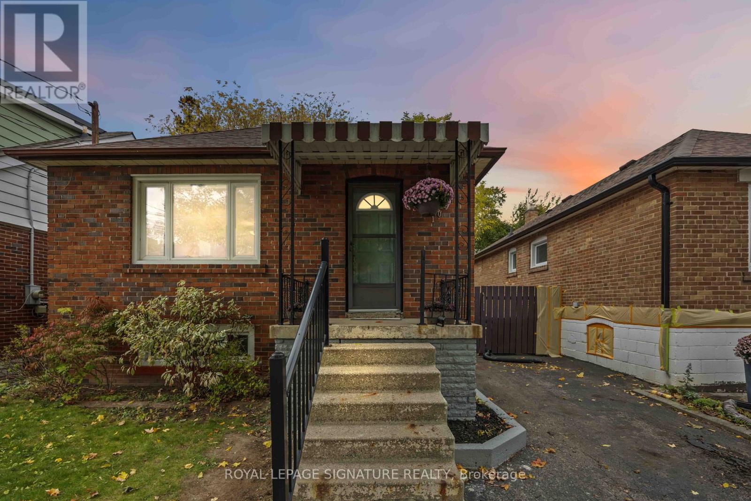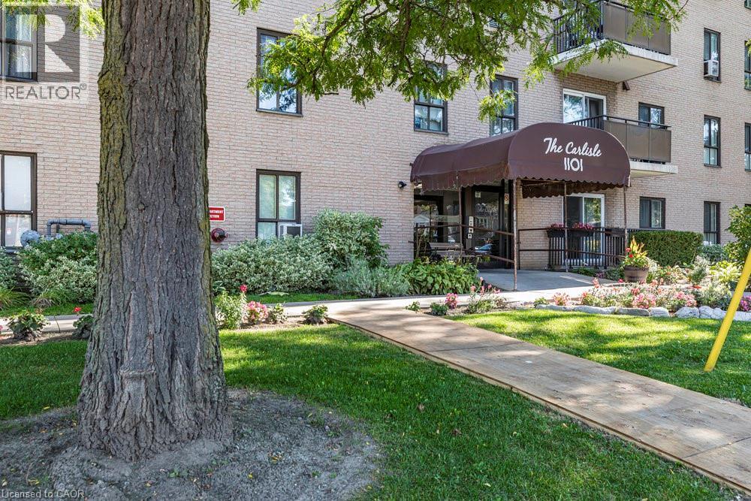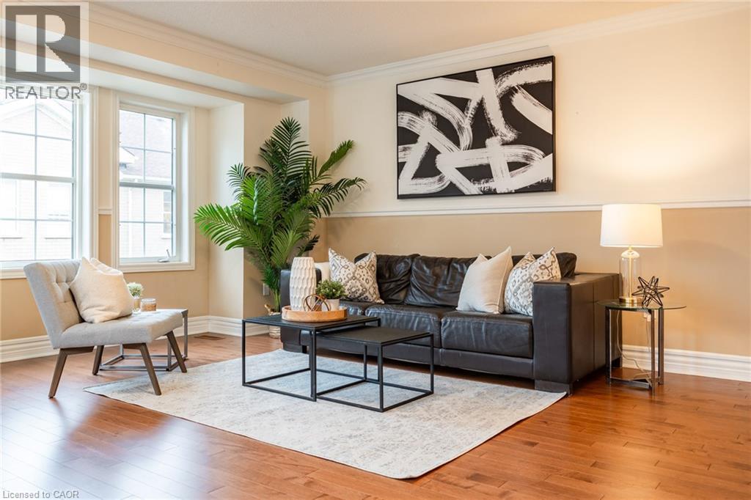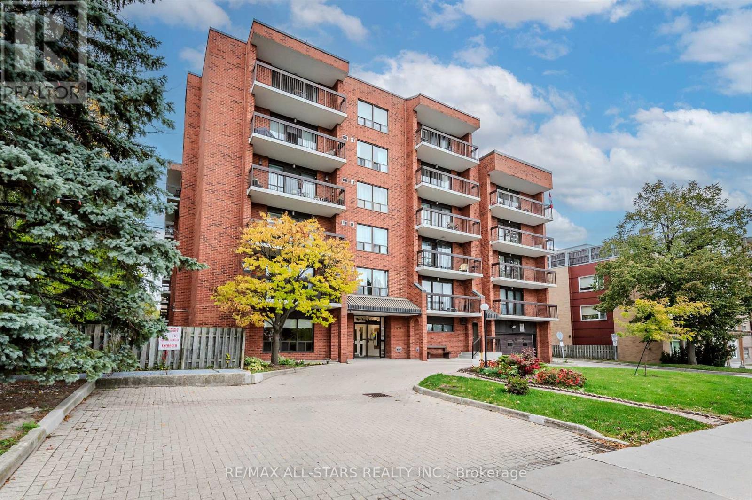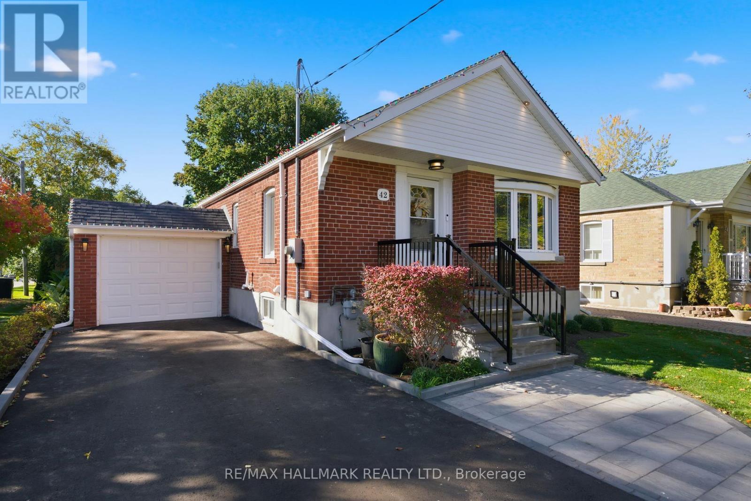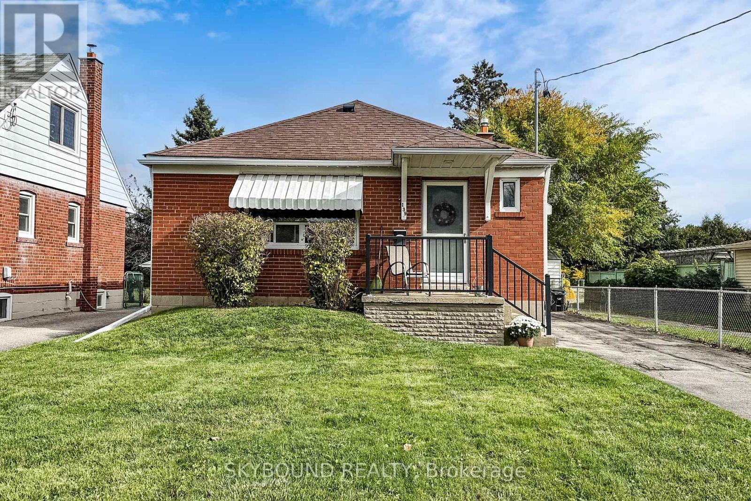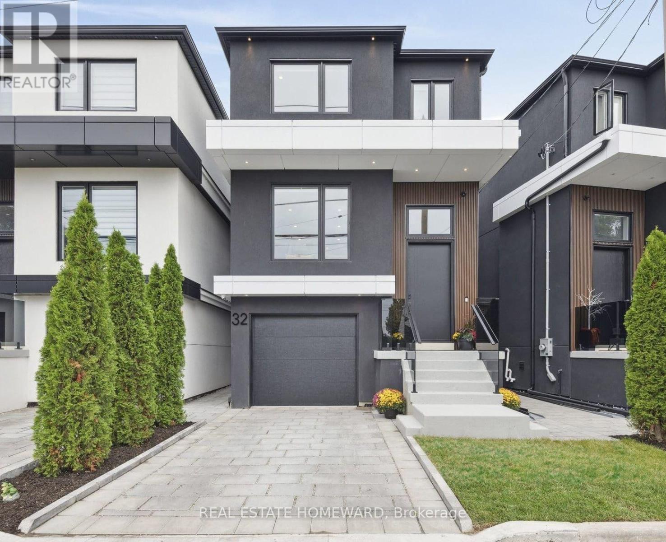- Houseful
- ON
- Toronto Kennedy Park
- Scarborough Junction
- 81 Maywood Pkwy
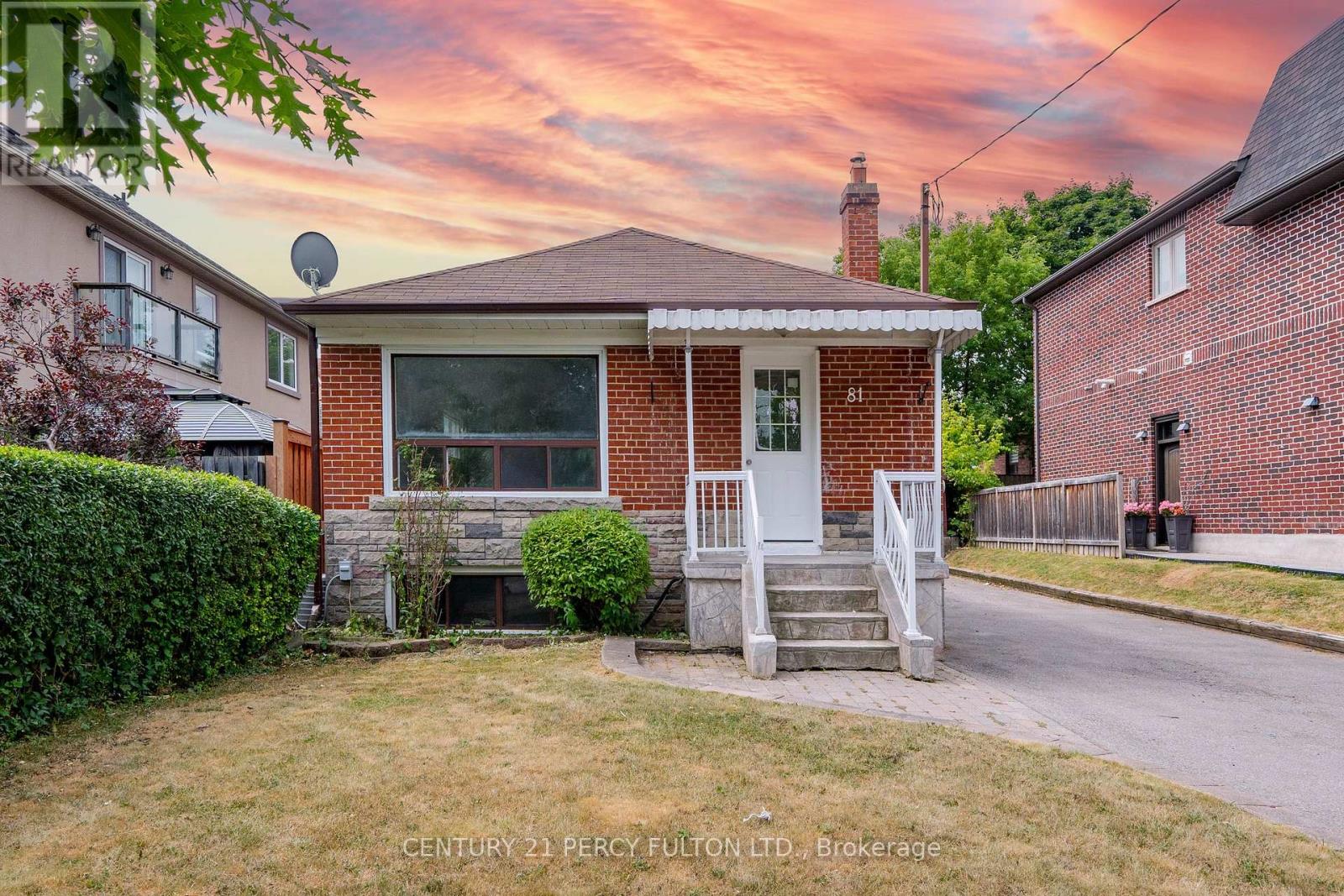
Highlights
Description
- Time on Housefulnew 8 hours
- Property typeSingle family
- StyleBungalow
- Neighbourhood
- Median school Score
- Mortgage payment
Charming Bungalow in Prime Toronto Location. Welcome to 81 Maywood Park a Beautiful 3+3Bedroom, 2-Bathroom Detached Bungalow Nestled In A Family-Friendly Cal De Sac Neighborhood .This Beautifully Maintain Bungalow Offers The Perfect Blend Of Comfort, Charm, And Convenience.This Solid Brick Home Sits On A Generous Lot Off A Private Circle With Great Curb Appeal And ALarge Private Driveway Fits 6+ Cars And Two Car garage.Step Inside To A Sun-Filled Spacious LivingWith A Large Window Along With Dining Area.The Modern Eat-In Kitchen With Granite CountertopOffers Ample Cabinetry And A Functional Layout Ready For Your Personal Touch. Three SpaciousBedrooms With Closet And Hardwood Floors, A Full 4-Piece Bathroom Complete The Main floor.TheFinished Basement Features A Separate Entrance, A Large Living Room Come Bedroom, Two AdditionalStandard Bedroom, A Full 4-Piece Bathroom And A Eat-In Kitchen, Loads Of Storage Perfect ForIn-Laws, Guests, Or Rental Potential. Step Out Back To Your Own Private Oasis A Fully Fenced Yard.Room To Play, Garden, Or Entertain. This Home Is Perfect For Growing Families, Investors, Or AnyoneSeeking A Solid Property In A Growing Neighborhood. (id:63267)
Home overview
- Cooling Central air conditioning
- Heat source Natural gas
- Heat type Forced air
- Sewer/ septic Sanitary sewer
- # total stories 1
- # parking spaces 10
- Has garage (y/n) Yes
- # full baths 2
- # total bathrooms 2.0
- # of above grade bedrooms 6
- Flooring Hardwood
- Subdivision Kennedy park
- Lot size (acres) 0.0
- Listing # E12488646
- Property sub type Single family residence
- Status Active
- 3rd bedroom Measurements not available
Level: Basement - Kitchen Measurements not available
Level: Basement - Primary bedroom Measurements not available
Level: Basement - 2nd bedroom Measurements not available
Level: Basement - Dining room 6.32m X 3.4m
Level: Main - Living room 6.32m X 3.4m
Level: Main - Eating area 2.75m X 2.95m
Level: Main - Kitchen 2.75m X 2.95m
Level: Main - 2nd bedroom 3.29m X 2.97m
Level: Main - Primary bedroom 4.52m X 3.39m
Level: Main - 3rd bedroom 3.38m X 2.69m
Level: Main
- Listing source url Https://www.realtor.ca/real-estate/29045806/81-maywood-parkway-toronto-kennedy-park-kennedy-park
- Listing type identifier Idx

$-2,826
/ Month

