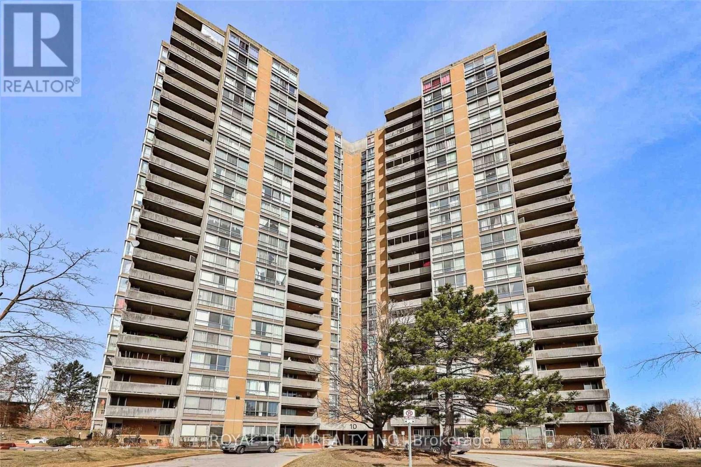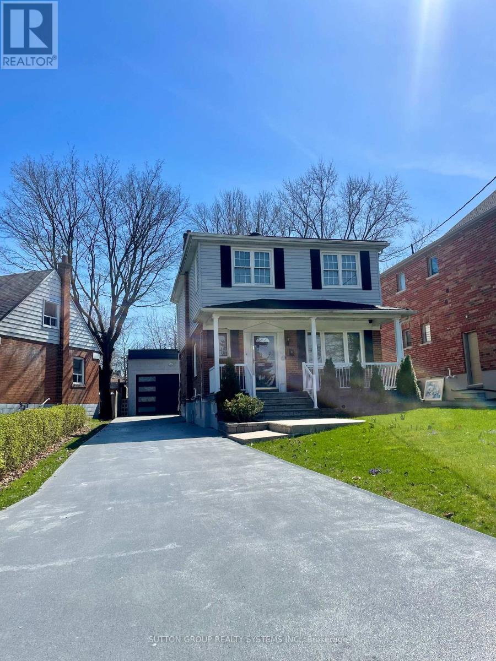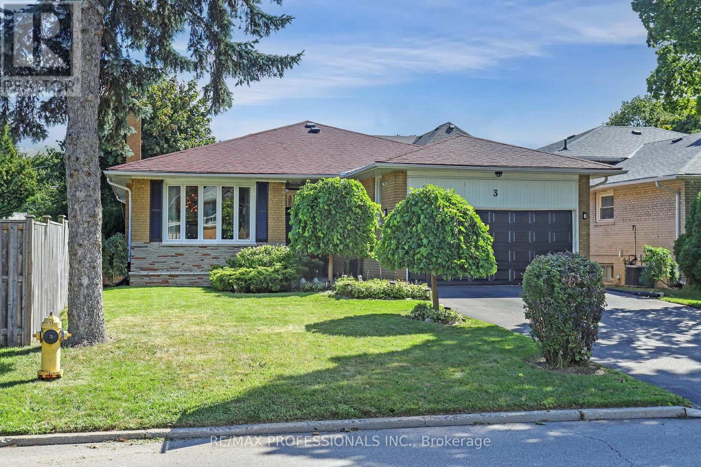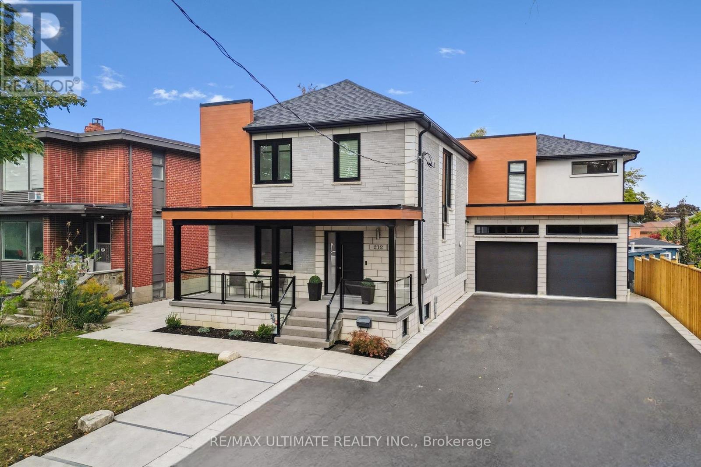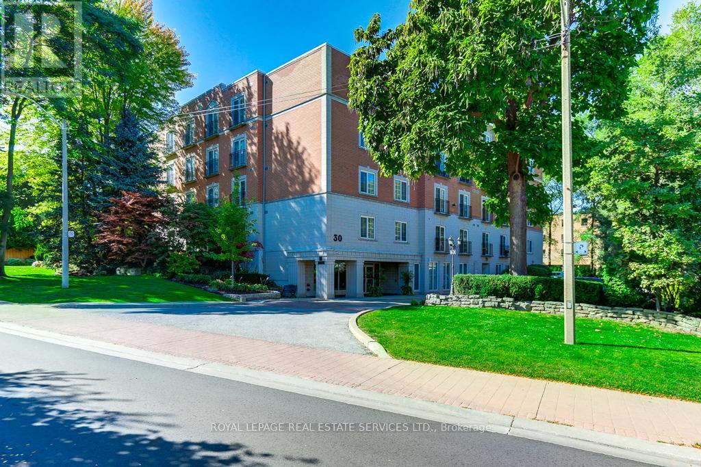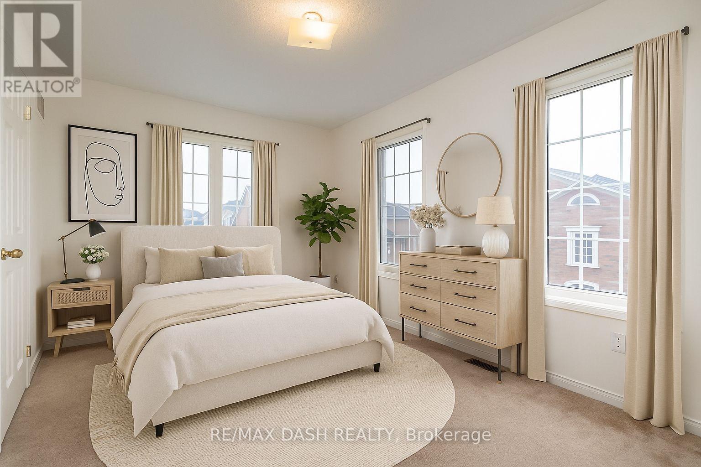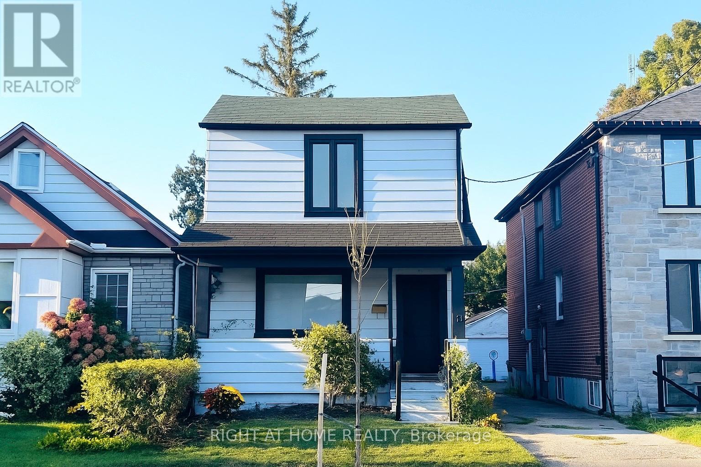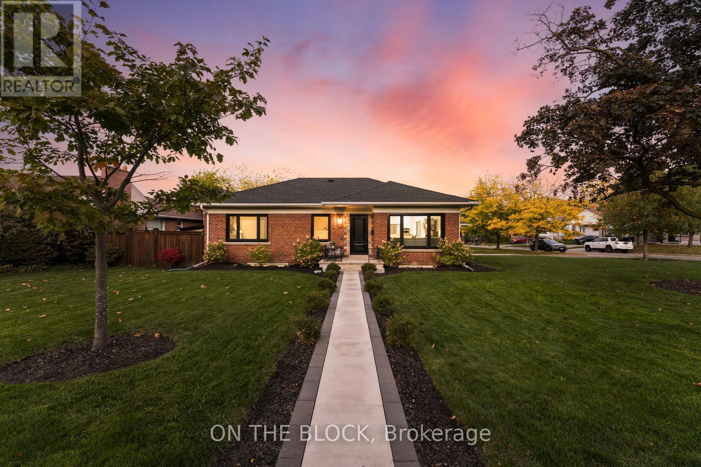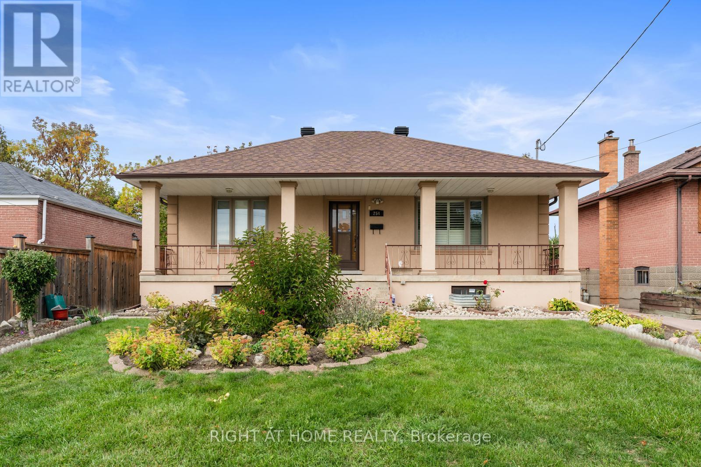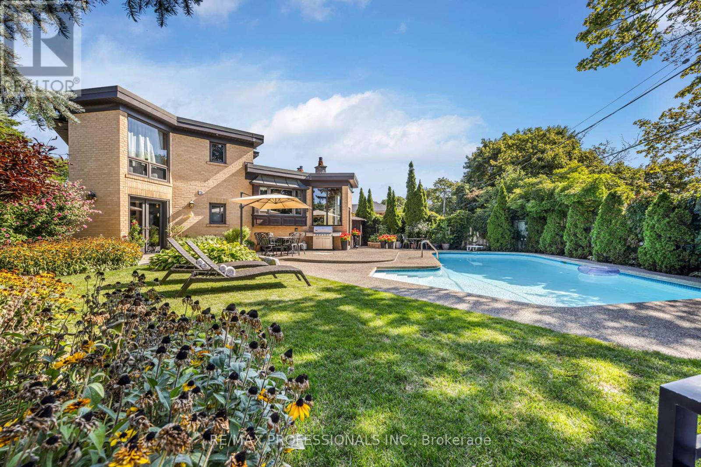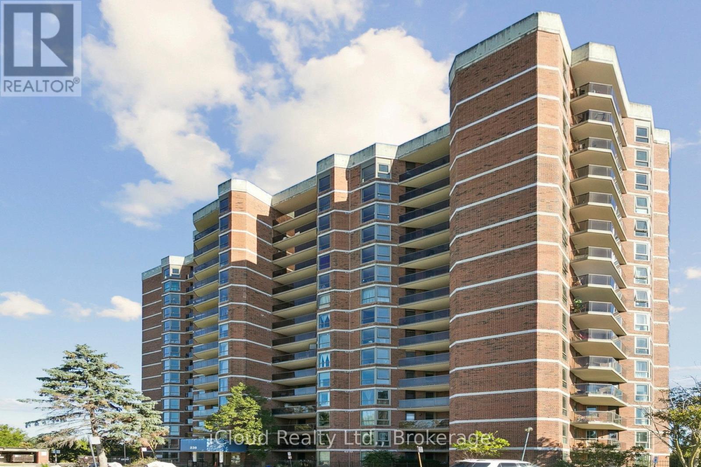- Houseful
- ON
- Toronto Kingsview Village-the Westway
- Kingsview Village
- 30 Golfwood Hts
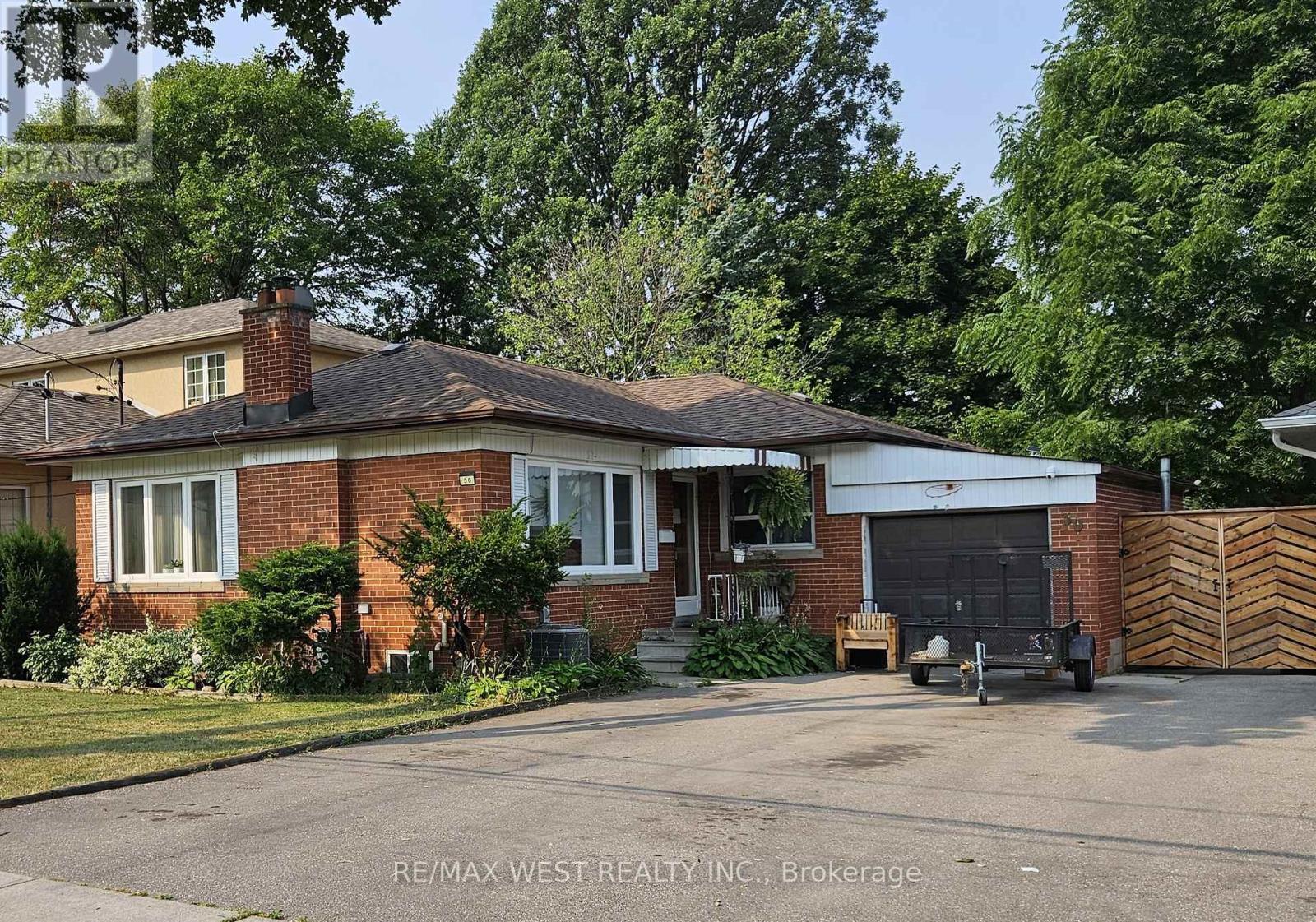
30 Golfwood Hts
For Sale
48 Days
$1,090,000
5 beds
2 baths
30 Golfwood Hts
For Sale
48 Days
$1,090,000
5 beds
2 baths
Highlights
This home is
5%
Time on Houseful
48 Days
School rated
6.4/10
Description
- Time on Houseful48 days
- Property typeSingle family
- StyleBungalow
- Neighbourhood
- Median school Score
- Mortgage payment
Brick bungalow on the premium lot (50x135) in great location. Quiet street, just steps to Weston Golf and Country Club. It features large living/dining area, eat-in kitchen, 3 good size bedrooms and bath on the main floor. Finished basement has separate entrance, 2 extra bedrooms, family room, kitchen, bath and utility/laundry room. Large, fenced, private backyard is perfect for gardening and entertainment. House updates: 2 front windows 2023, roof 2022, AC 2023, driveway 2017.There is plenty of parking - long driveway plus garage. House is close to HWY 401, Pearson airport and Humber River trails. Great opportunity for a large family or multigenerational home! (id:63267)
Home overview
Amenities / Utilities
- Cooling Central air conditioning
- Heat source Natural gas
- Heat type Forced air
- Sewer/ septic Sanitary sewer
Exterior
- # total stories 1
- # parking spaces 4
- Has garage (y/n) Yes
Interior
- # full baths 2
- # total bathrooms 2.0
- # of above grade bedrooms 5
- Flooring Vinyl, hardwood, laminate
Location
- Subdivision Kingsview village-the westway
- Directions 1408318
Overview
- Lot size (acres) 0.0
- Listing # W12324575
- Property sub type Single family residence
- Status Active
Rooms Information
metric
- Bedroom 4m X 3.16m
Level: Basement - Kitchen 4.5m X 3.05m
Level: Basement - Family room 6.98m X 3.03m
Level: Basement - Bedroom 3.83m X 3.16m
Level: Basement - Primary bedroom 4.29m X 3.07m
Level: Main - Kitchen 3.14m X 3.04m
Level: Main - Living room 4.56m X 3.57m
Level: Main - Bedroom 3.51m X 2.77m
Level: Main - Dining room 3.22m X 2.76m
Level: Main - Bedroom 3.85m X 2.64m
Level: Main
SOA_HOUSEKEEPING_ATTRS
- Listing source url Https://www.realtor.ca/real-estate/28690180/30-golfwood-heights-toronto-kingsview-village-the-westway-kingsview-village-the-westway
- Listing type identifier Idx
The Home Overview listing data and Property Description above are provided by the Canadian Real Estate Association (CREA). All other information is provided by Houseful and its affiliates.

Lock your rate with RBC pre-approval
Mortgage rate is for illustrative purposes only. Please check RBC.com/mortgages for the current mortgage rates
$-2,907
/ Month25 Years fixed, 20% down payment, % interest
$
$
$
%
$
%

Schedule a viewing
No obligation or purchase necessary, cancel at any time

