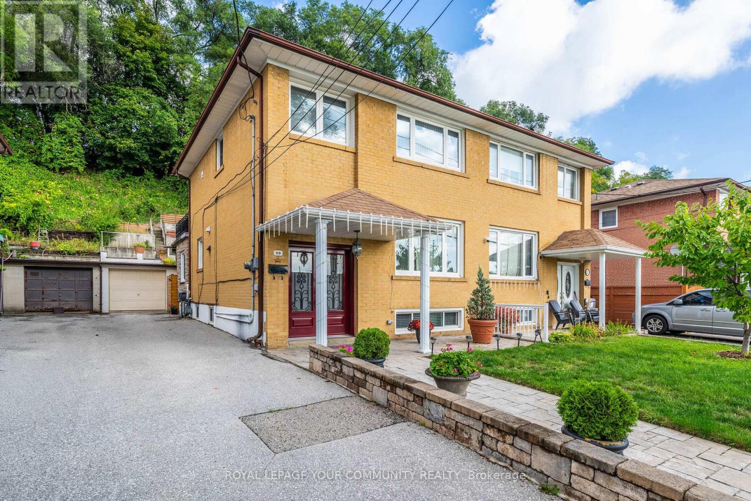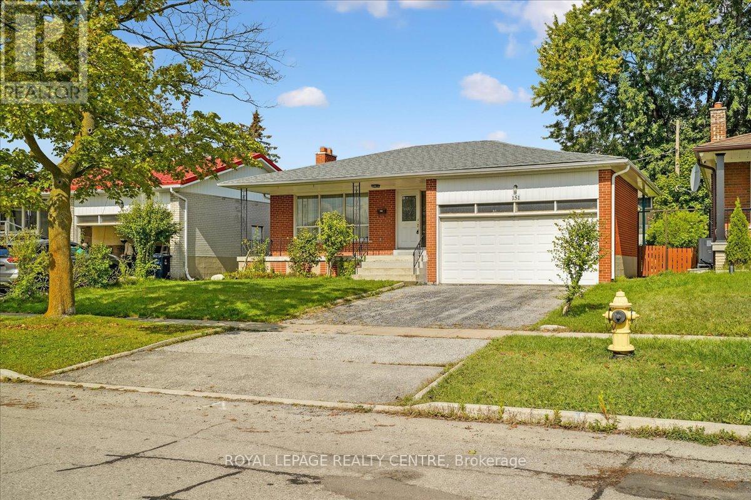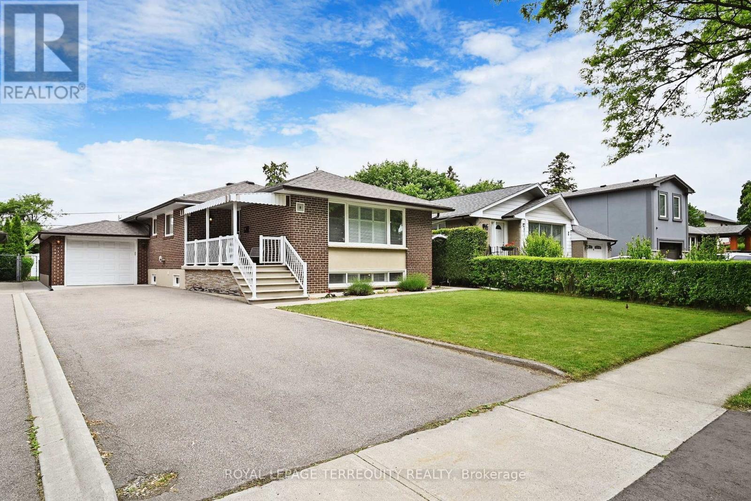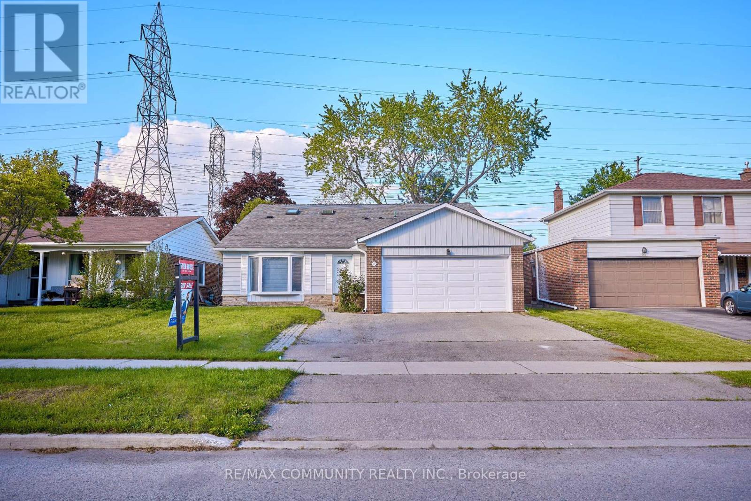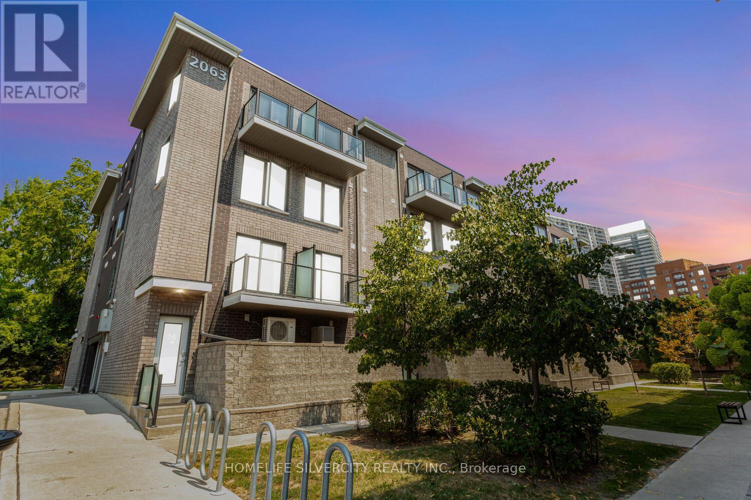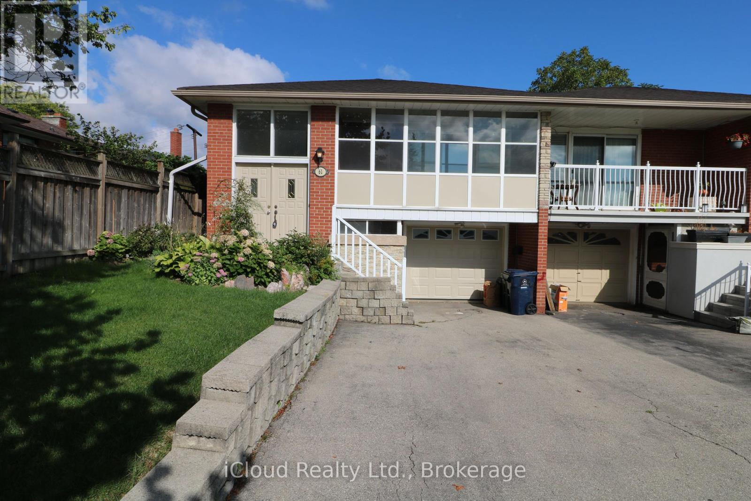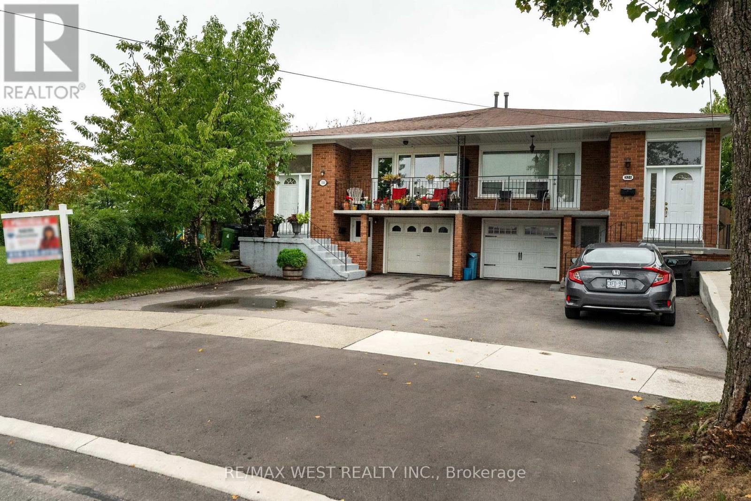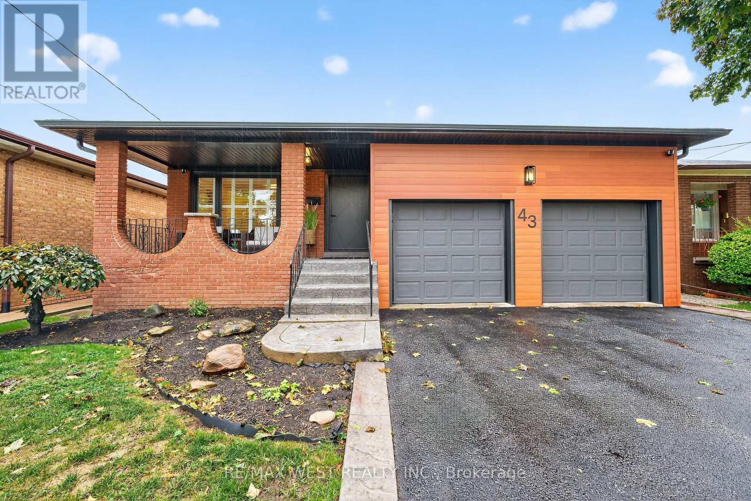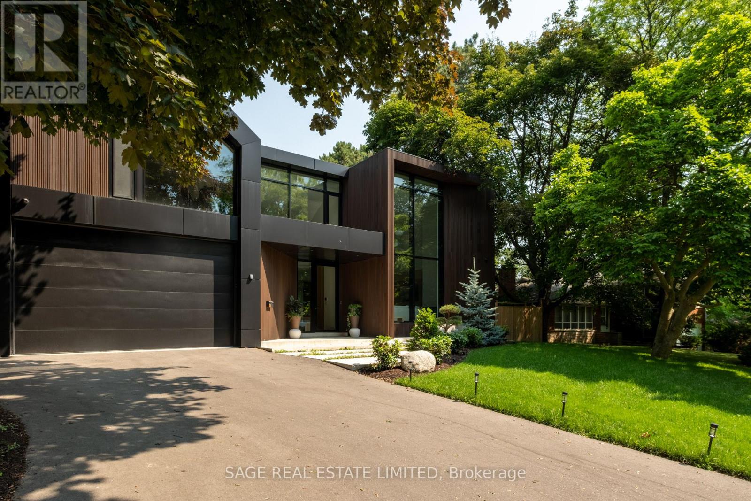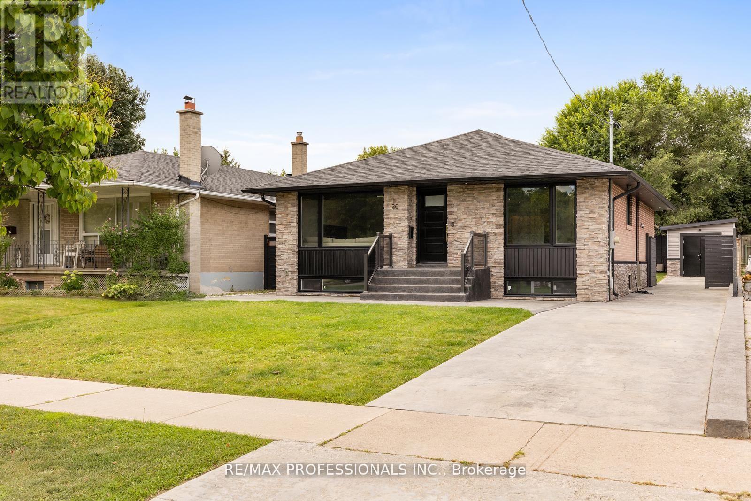- Houseful
- ON
- Toronto Kingsview Village-the Westway
- Richview
- 4 Lethbridge Ave
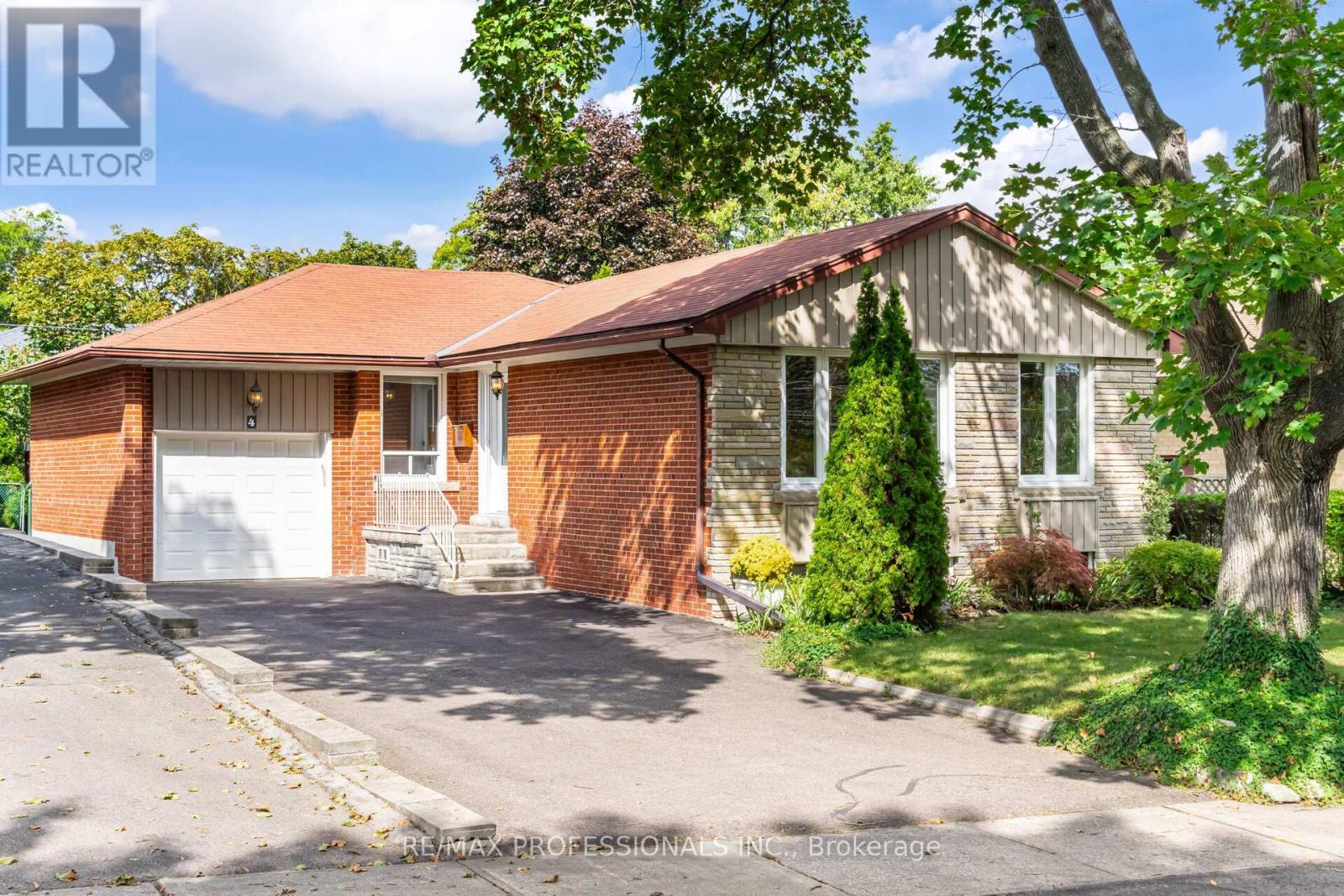
4 Lethbridge Ave
4 Lethbridge Ave
Highlights
Description
- Time on Housefulnew 11 hours
- Property typeSingle family
- StyleBungalow
- Neighbourhood
- Median school Score
- Mortgage payment
Location! Location! Tranquil court setting! Amazing Quiet Child Safe Street, This charming 3+1 bedroom Bungalow, Features an updated eat in Kitchen and Main Bathroom, Freshly Painted, Throughout, French Doors, Thermal Windows, Hardwood Flooring. Large Double Dive for 5 cars, Separate Side Entrance to the Large Finished Basement with High Ceilings and Above Grade Windows Offers Excellent **Income Potential** with a Second kitchen, See floor plan! The Fenced Backyard has landscaped gardens, cover patio creating a serene atmosphere. Walking Distance To Excellent Schools, "Steps to Parks" for a Leisure Stroll To Enjoy Nature, Tennis, Pickle ball, Skating Rinks, TTC, One Bus To Subway, UP Express, Go Station, Starbucks, Shopping, Close To Highways & The Airport. Bright Spacious Well Cared For Home Just Move Right In. Don't Miss This Fantastic Opportunity! (id:63267)
Home overview
- Cooling Central air conditioning
- Heat source Natural gas
- Heat type Forced air
- Sewer/ septic Sanitary sewer
- # total stories 1
- Fencing Fenced yard
- # parking spaces 6
- Has garage (y/n) Yes
- # full baths 2
- # total bathrooms 2.0
- # of above grade bedrooms 4
- Flooring Tile, laminate, concrete, hardwood, ceramic
- Subdivision Kingsview village-the westway
- Directions 1417006
- Lot size (acres) 0.0
- Listing # W12430481
- Property sub type Single family residence
- Status Active
- Cold room 1.98m X 1.12m
Level: Basement - Utility 3.73m X 1.71m
Level: Basement - Bedroom 5.26m X 3.73m
Level: Basement - Recreational room / games room 5.61m X 3.73m
Level: Basement - Laundry 3.78m X 3.3m
Level: Basement - Kitchen 5.61m X 3.53m
Level: Basement - Kitchen 5.18m X 2.64m
Level: Ground - Dining room 3.05m X 2.87m
Level: Ground - 3rd bedroom 2.97m X 2.92m
Level: Ground - 2nd bedroom 3.66m X 3.35m
Level: Ground - Primary bedroom 3.66m X 3.35m
Level: Ground - Living room 5.26m X 3.89m
Level: Ground - Foyer 3.15m X 1.83m
Level: Ground
- Listing source url Https://www.realtor.ca/real-estate/28920815/4-lethbridge-avenue-toronto-kingsview-village-the-westway-kingsview-village-the-westway
- Listing type identifier Idx

$-3,277
/ Month

