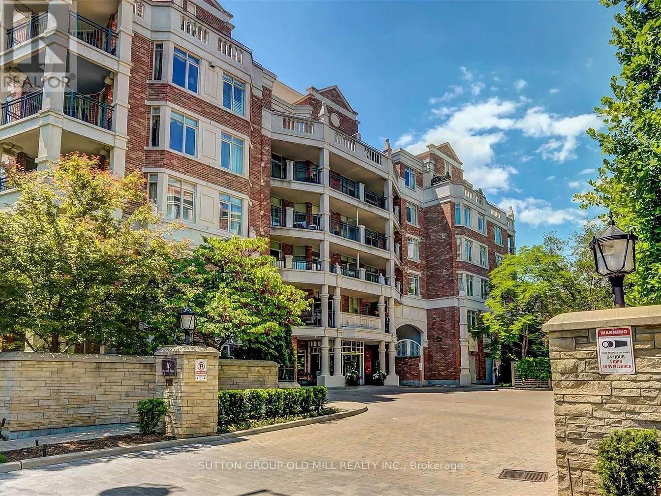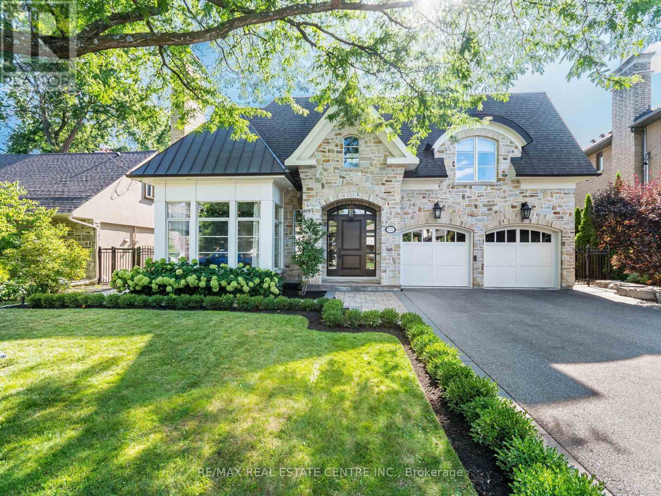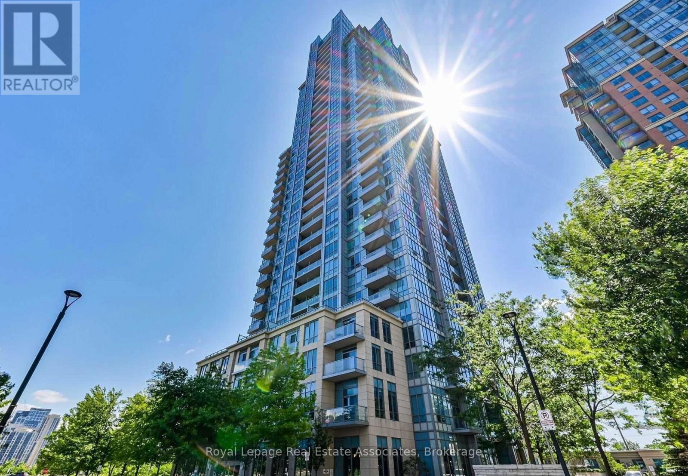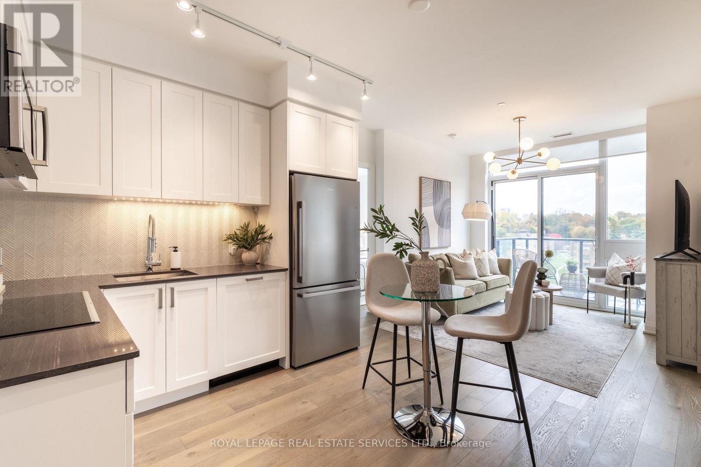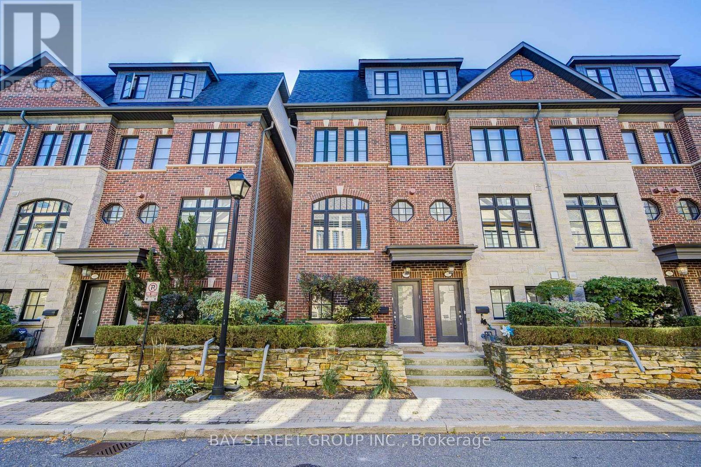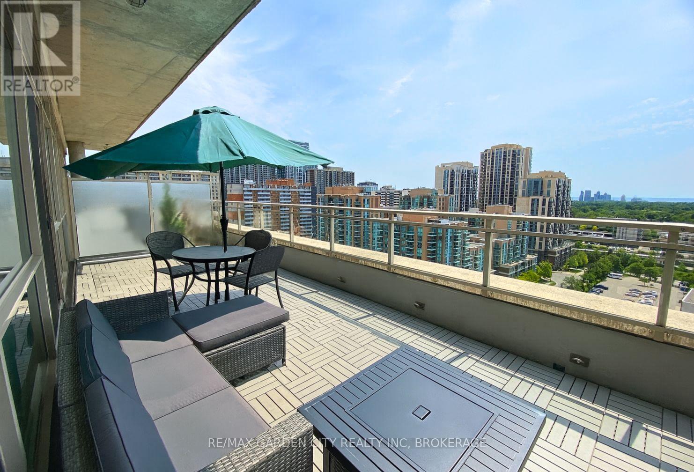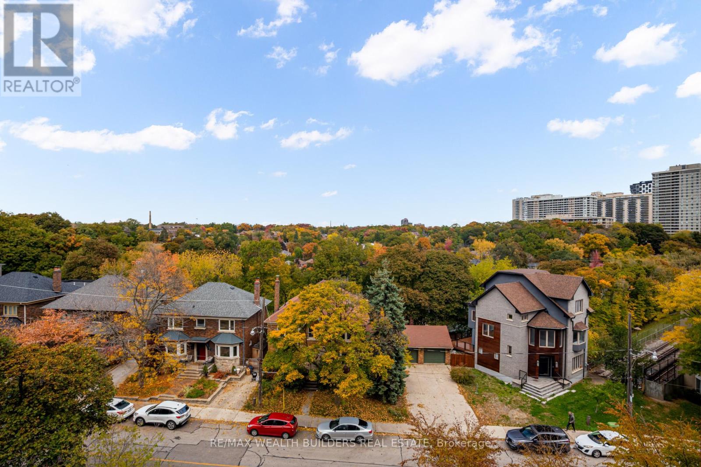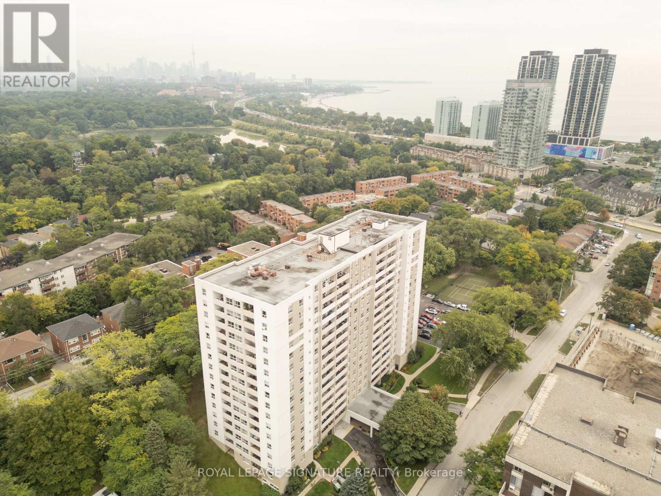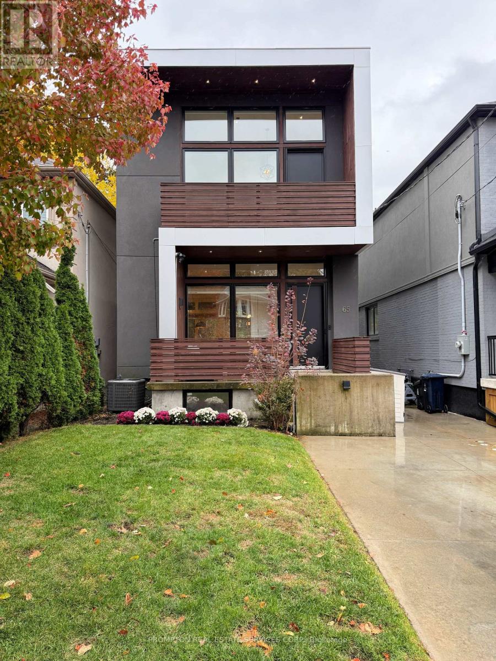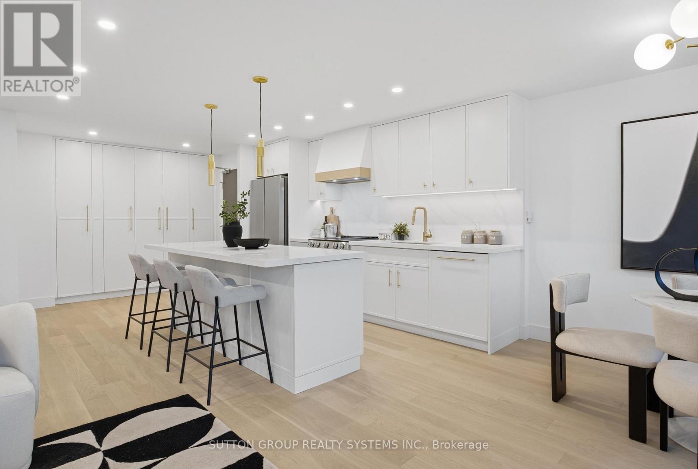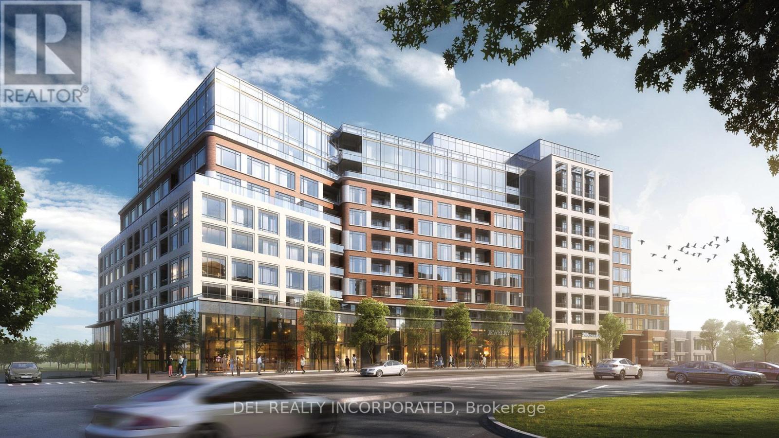- Houseful
- ON
- Toronto Kingsway South
- The Kingsway
- 16 Kingsway Cres
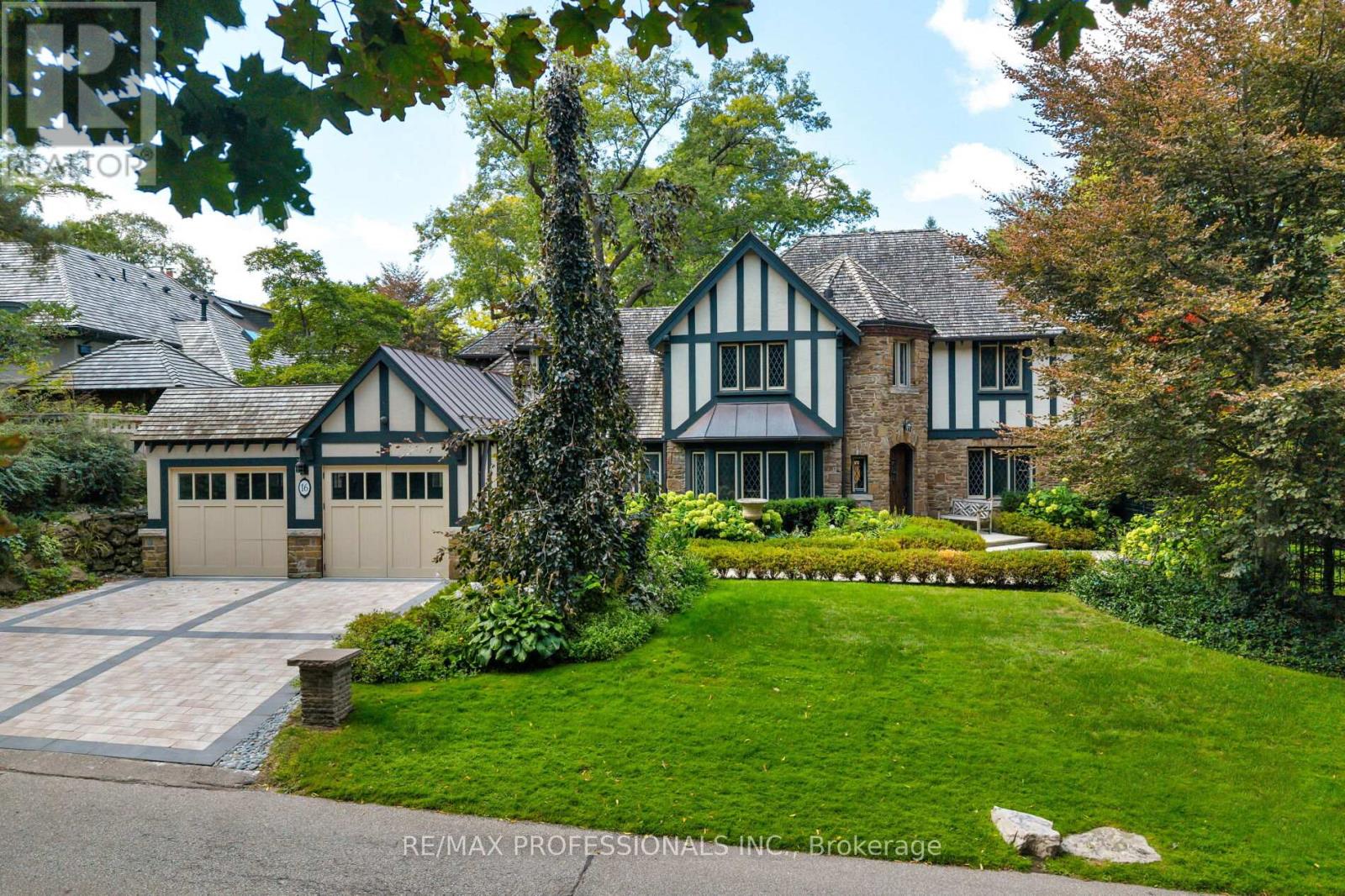
Highlights
Description
- Time on Houseful53 days
- Property typeSingle family
- Neighbourhood
- Median school Score
- Mortgage payment
Magnificent R. Home Smith Tudor set on an elevated lot across from the Humber River Valley. Absolutely stunning architectural features, accompanied by gorgeous landscaping, an elegant foyer flanked by gracious principal rooms. The high-end, innovative, and luxurious Downsview designer kitchen opens to a courtyard patio, with a step up to a separate family room & formal dining room. The primary bedroom features a five-piece en-suite bath & multiple closets. Three additional bedrooms + two baths complete the charming second floor. Exquisite 3-car garage. Diamond-patterned leaded glass windows, tiger oak hardwood flooring & heated tile floors. #16 Kingsway Crescent remains an accurate aspirational address, perched at the intersection of the Kingsway's two most prestigious streets. Thoughtfully renovated to protect the building's vintage character, it offers a commanding presence, making it an excellent investment. (id:63267)
Home overview
- Cooling Central air conditioning
- Heat source Natural gas
- Heat type Radiant heat
- Sewer/ septic Sanitary sewer
- # total stories 2
- Fencing Fenced yard
- # parking spaces 5
- Has garage (y/n) Yes
- # full baths 4
- # half baths 1
- # total bathrooms 5.0
- # of above grade bedrooms 4
- Flooring Marble, tile, hardwood, laminate
- Has fireplace (y/n) Yes
- Subdivision Kingsway south
- Directions 1420628
- Lot desc Landscaped
- Lot size (acres) 0.0
- Listing # W12395622
- Property sub type Single family residence
- Status Active
- 4th bedroom 5.48m X 4.72m
Level: 2nd - 3rd bedroom 3.69m X 3.19m
Level: 2nd - 2nd bedroom 3.69m X 3.99m
Level: 2nd - Primary bedroom 4.3m X 4.75m
Level: 2nd - Utility 2.52m X 1.42m
Level: Basement - Laundry 2.82m X 2.56m
Level: Basement - Recreational room / games room 6.06m X 9.13m
Level: Basement - Laundry 4.29m X 2.46m
Level: Basement - Foyer 2.27m X 1.89m
Level: Ground - Family room 3.69m X 5.77m
Level: Ground - Kitchen 6.25m X 6.32m
Level: Ground - Living room 5.11m X 6.53m
Level: Ground - Dining room 3.69m X 5.07m
Level: Ground
- Listing source url Https://www.realtor.ca/real-estate/28845320/16-kingsway-crescent-toronto-kingsway-south-kingsway-south
- Listing type identifier Idx

$-11,333
/ Month

