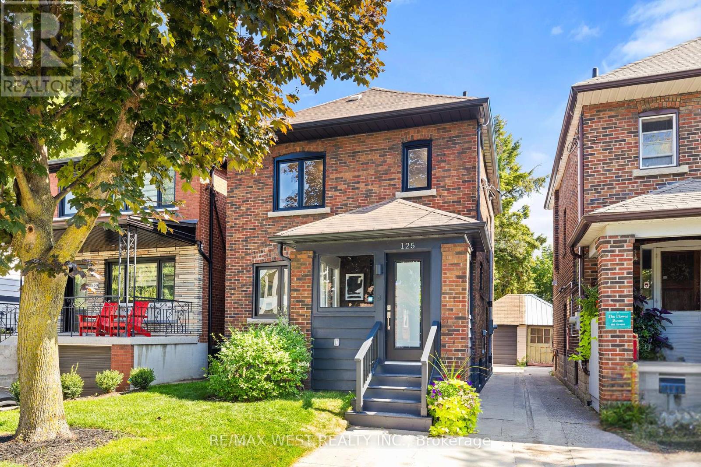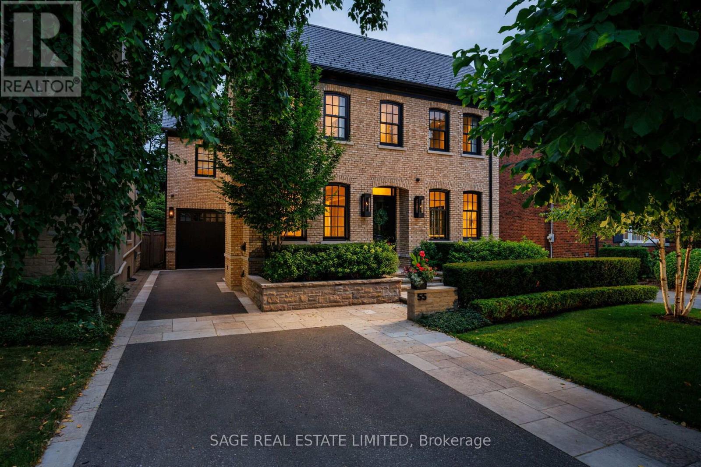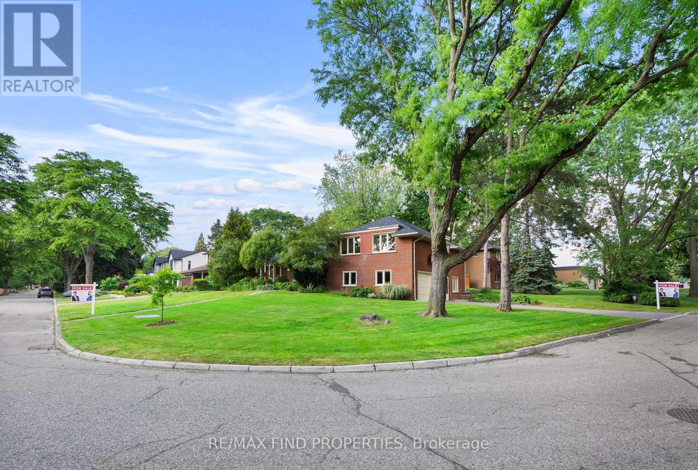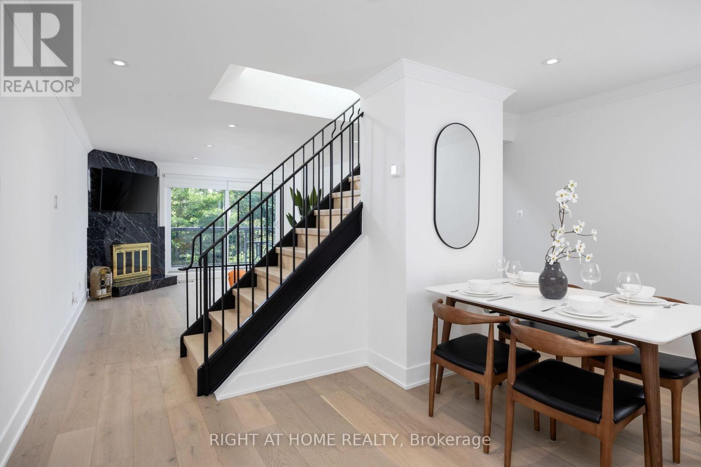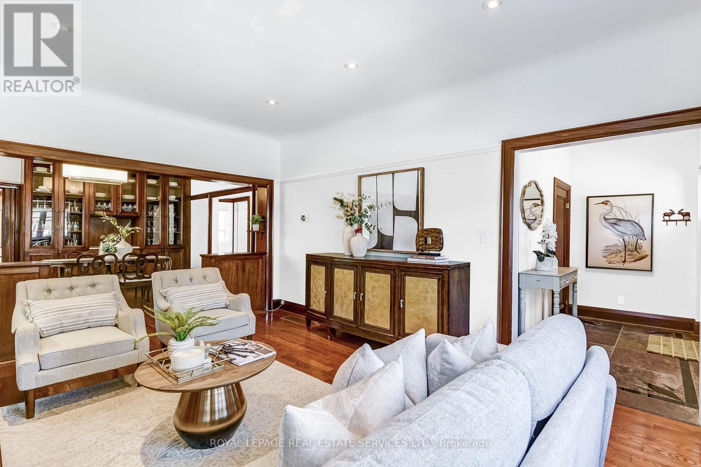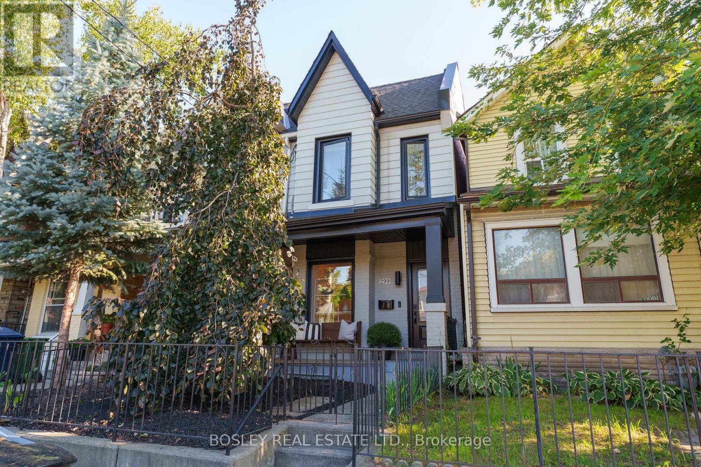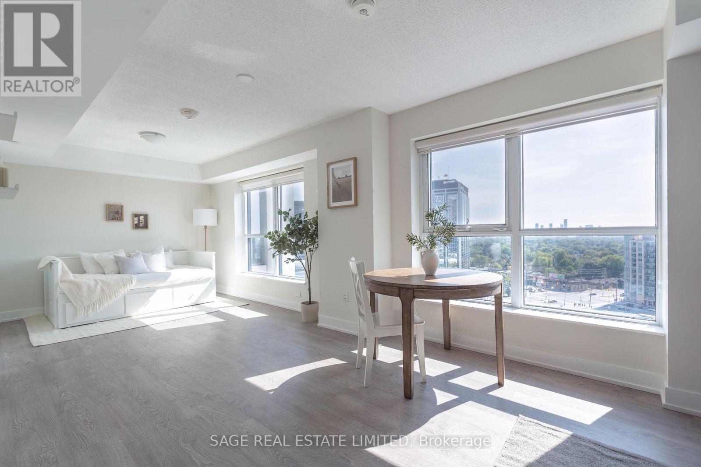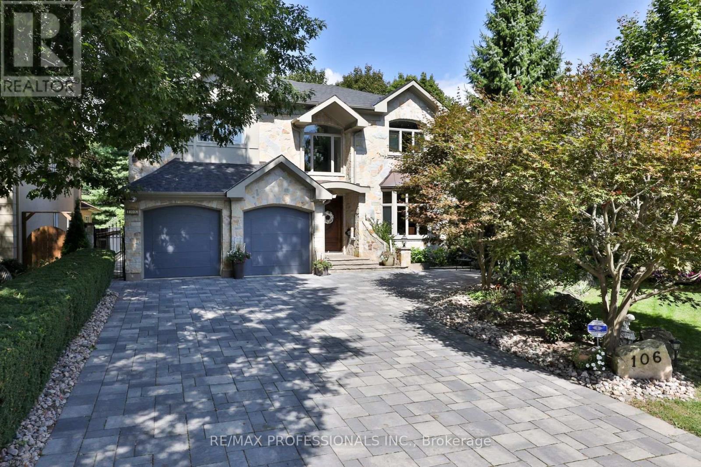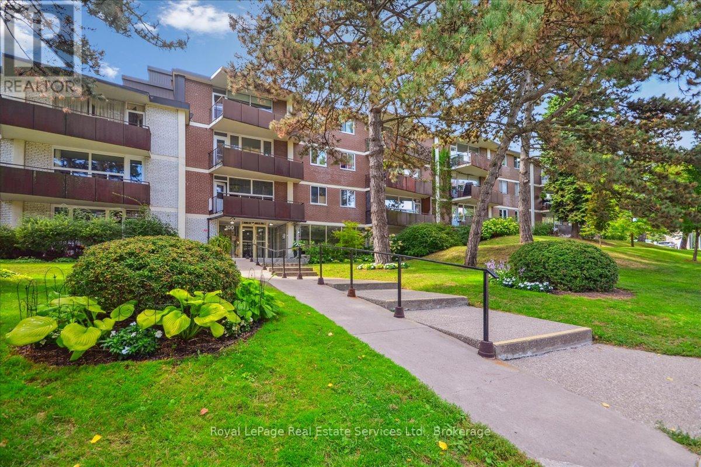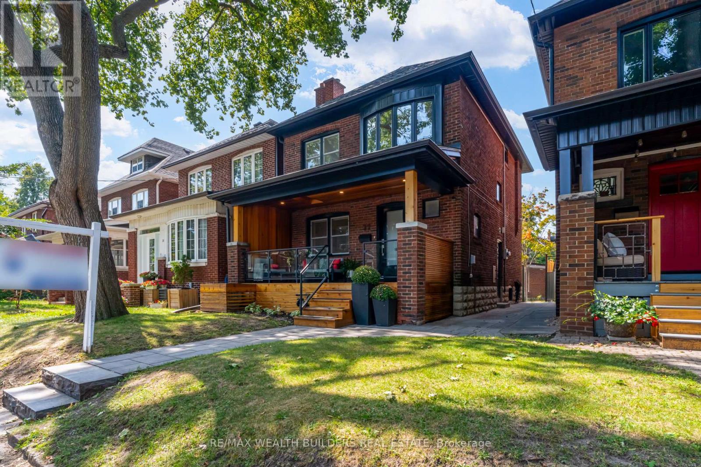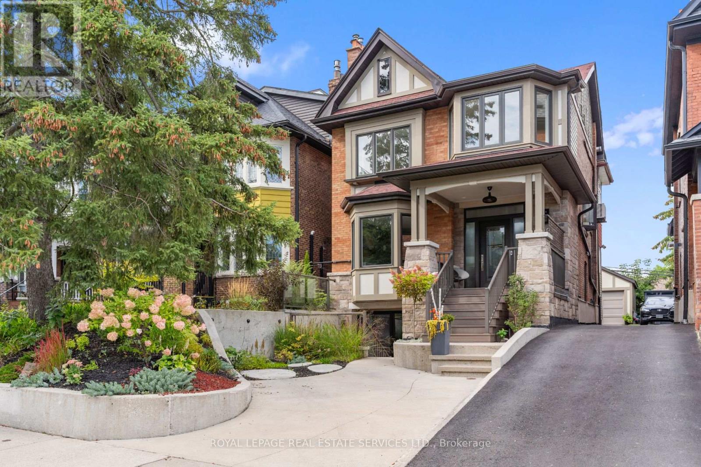- Houseful
- ON
- Toronto Kingsway South
- The Kingsway
- 64 Grenview Blvd N
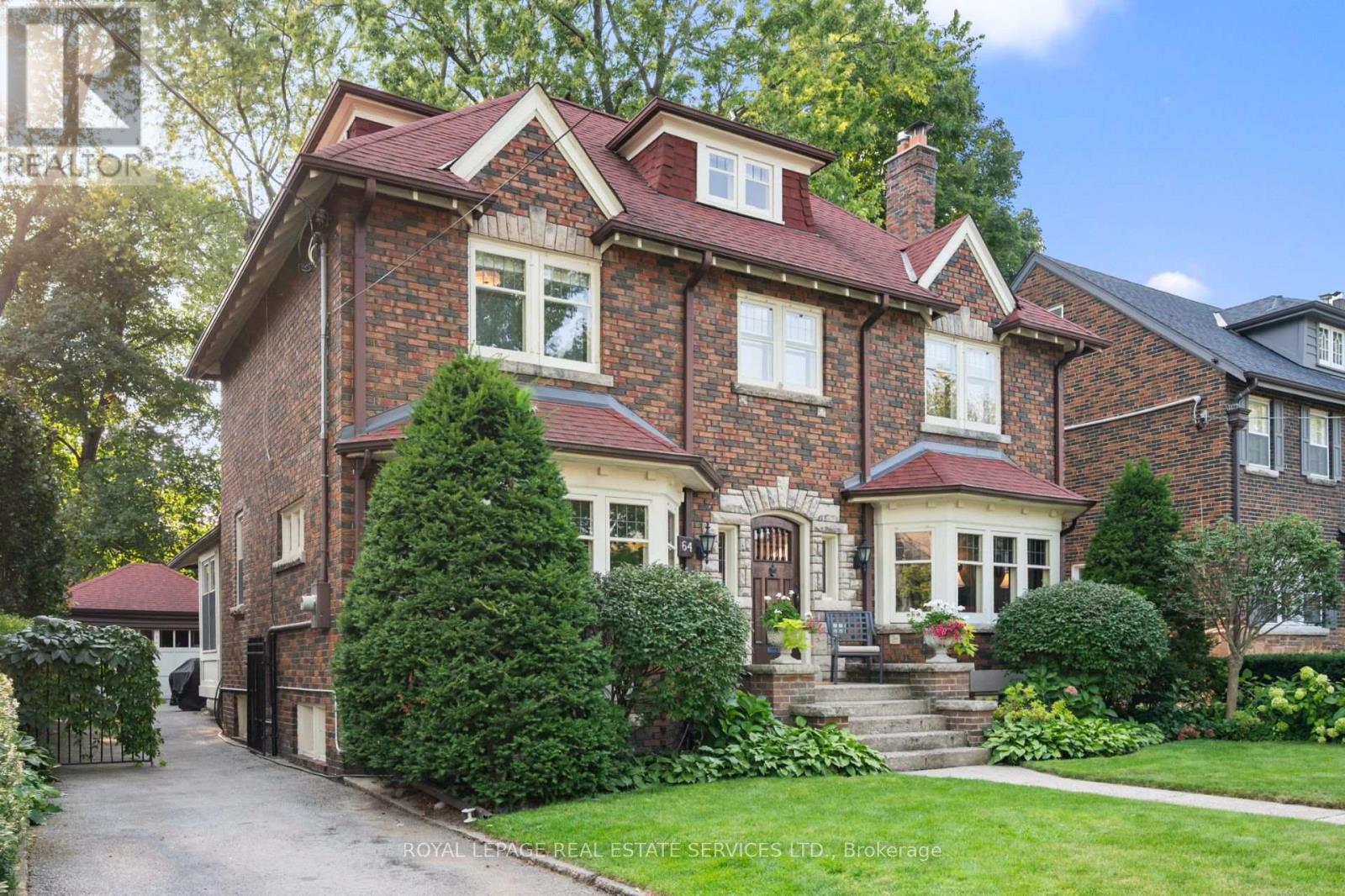
Highlights
Description
- Time on Housefulnew 6 days
- Property typeSingle family
- Neighbourhood
- Median school Score
- Mortgage payment
Welcome to a quintessential Kingsway residence, where timeless character meets thoughtful modern updates. This beautifully appointed 5 bedroom centre hall home offers classic charm with contemporary comforts in one of Torontos most prestigious neighbourhoods. Ideally located just minutes from the Grenview entrance of Royal York Subway Station and steps to Bloor Streets vibrant amenities - LCBO, boutique shops, dining, pubs, cafes, and the iconic Kingsway Theatre! This home delivers the best of city living with a village feel. The main floor features expansive principal rooms, including formal living and dining spaces, perfect for entertaining. At the heart of the home is the open concept kitchen and family room with a gas fireplace, breakfast bar, and pantry. A mudroom and powder room complete the thoughtful main level design. On the second floor, the spacious primary suite boasts his and her walk-in closets, accompanied by 2 additional bedrooms and a renovated 3pc bath. The 3rd level offers 2 more bedrooms and another 3pc bath - ideal for family or guests. The lower level provides exceptional space with a large recreation room, laundry, and abundant storage. Throughout, hardwood floors, wainscoting, and tasteful renovations highlight the homes character and craftsmanship.A true family home in one of the west ends most sought-after neighbourhoods, this property combines elegance, comfort, and an unbeatable location. Located within the highly sought-after LKS School district! (id:63267)
Home overview
- Cooling Central air conditioning
- Heat source Natural gas
- Heat type Hot water radiator heat
- Sewer/ septic Sanitary sewer
- # total stories 2
- # parking spaces 7
- Has garage (y/n) Yes
- # full baths 2
- # half baths 1
- # total bathrooms 3.0
- # of above grade bedrooms 5
- Flooring Hardwood
- Subdivision Kingsway south
- Lot size (acres) 0.0
- Listing # W12394105
- Property sub type Single family residence
- Status Active
- 3rd bedroom 4.09m X 3.43m
Level: 2nd - 2nd bedroom 4.09m X 2.84m
Level: 2nd - Primary bedroom 6.05m X 3.96m
Level: 2nd - 4th bedroom 3.89m X 3.66m
Level: 3rd - 5th bedroom 3.89m X 3.66m
Level: 3rd - Recreational room / games room 7.62m X 6.22m
Level: Lower - Laundry 3.66m X 2.74m
Level: Lower - Kitchen 4.06m X 3.35m
Level: Main - Family room 5.18m X 4.57m
Level: Main - Living room 7.92m X 3.96m
Level: Main - Dining room 4.88m X 4.09m
Level: Main - Mudroom 4.45m X 1.7m
Level: Main
- Listing source url Https://www.realtor.ca/real-estate/28841969/64-grenview-boulevard-n-toronto-kingsway-south-kingsway-south
- Listing type identifier Idx

$-9,595
/ Month

