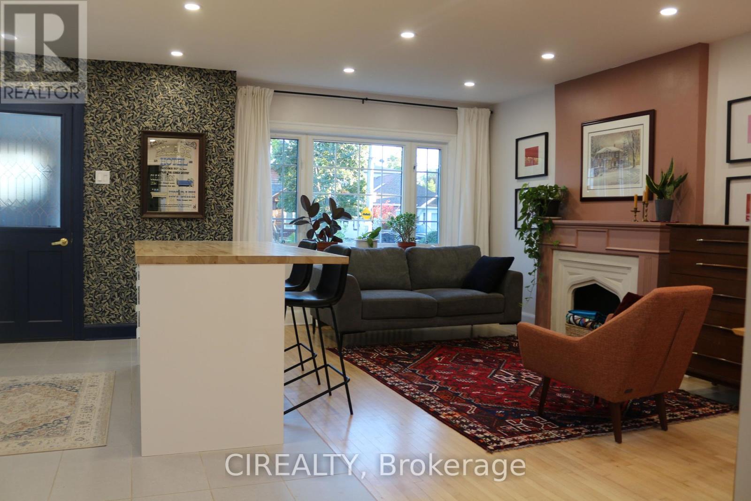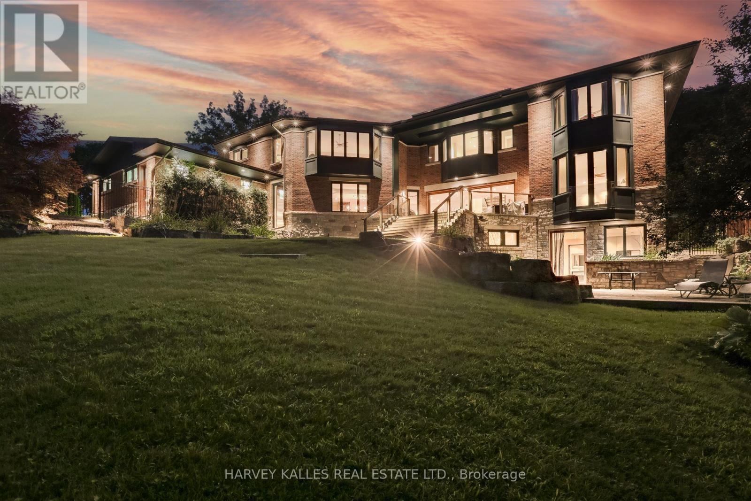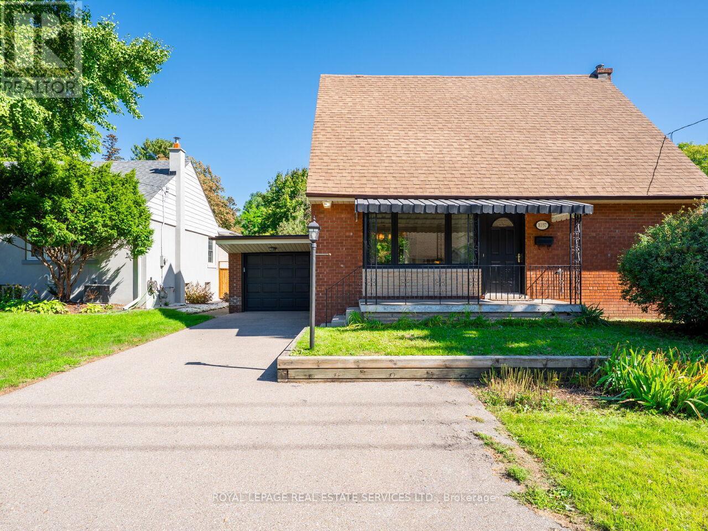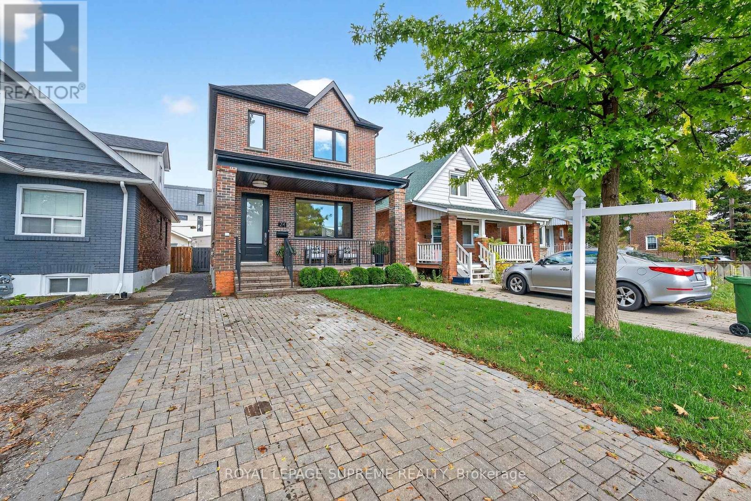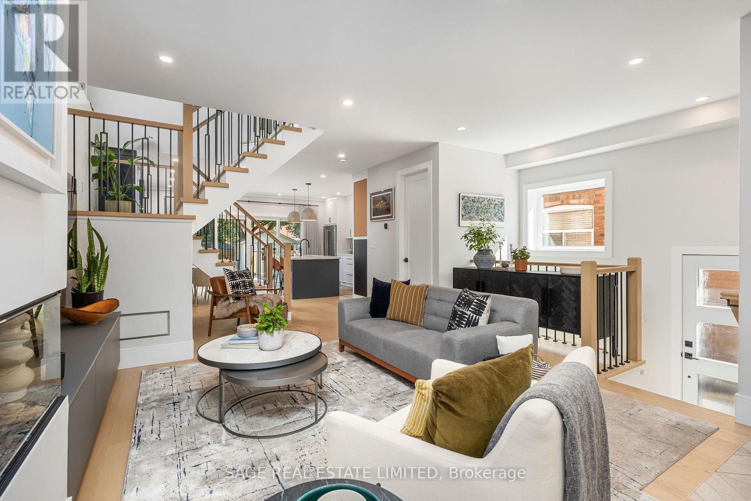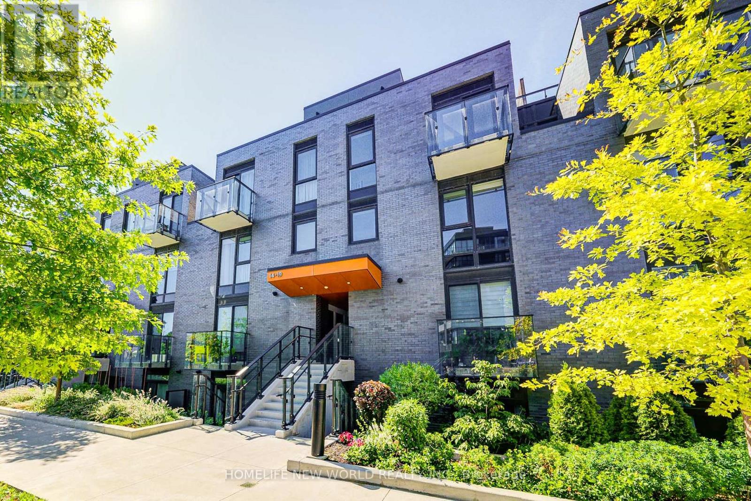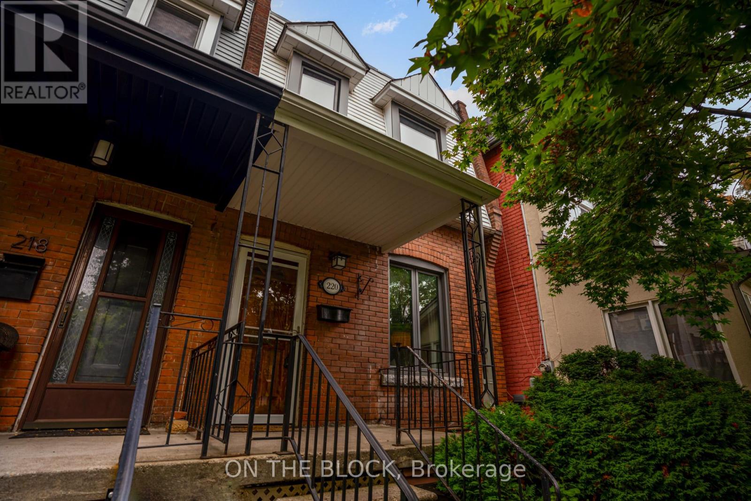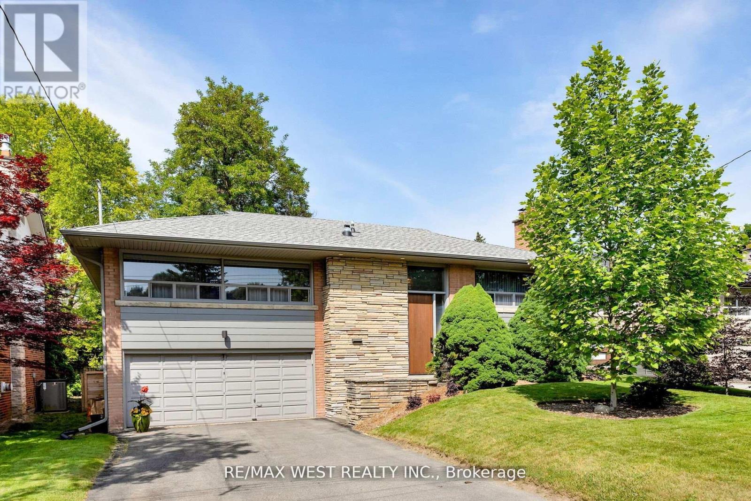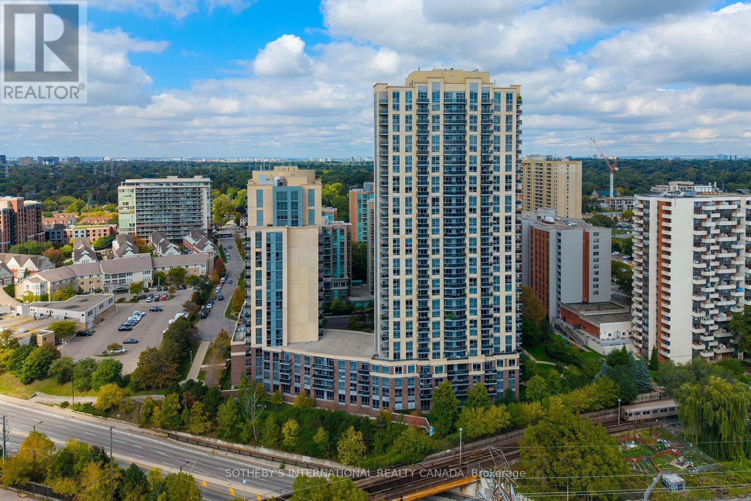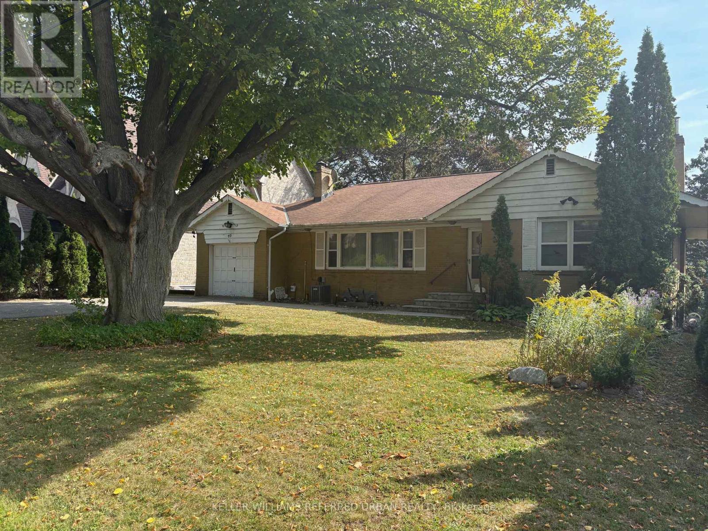- Houseful
- ON
- Toronto Kingsway South
- The Kingsway
- 80 Kingsway Cres
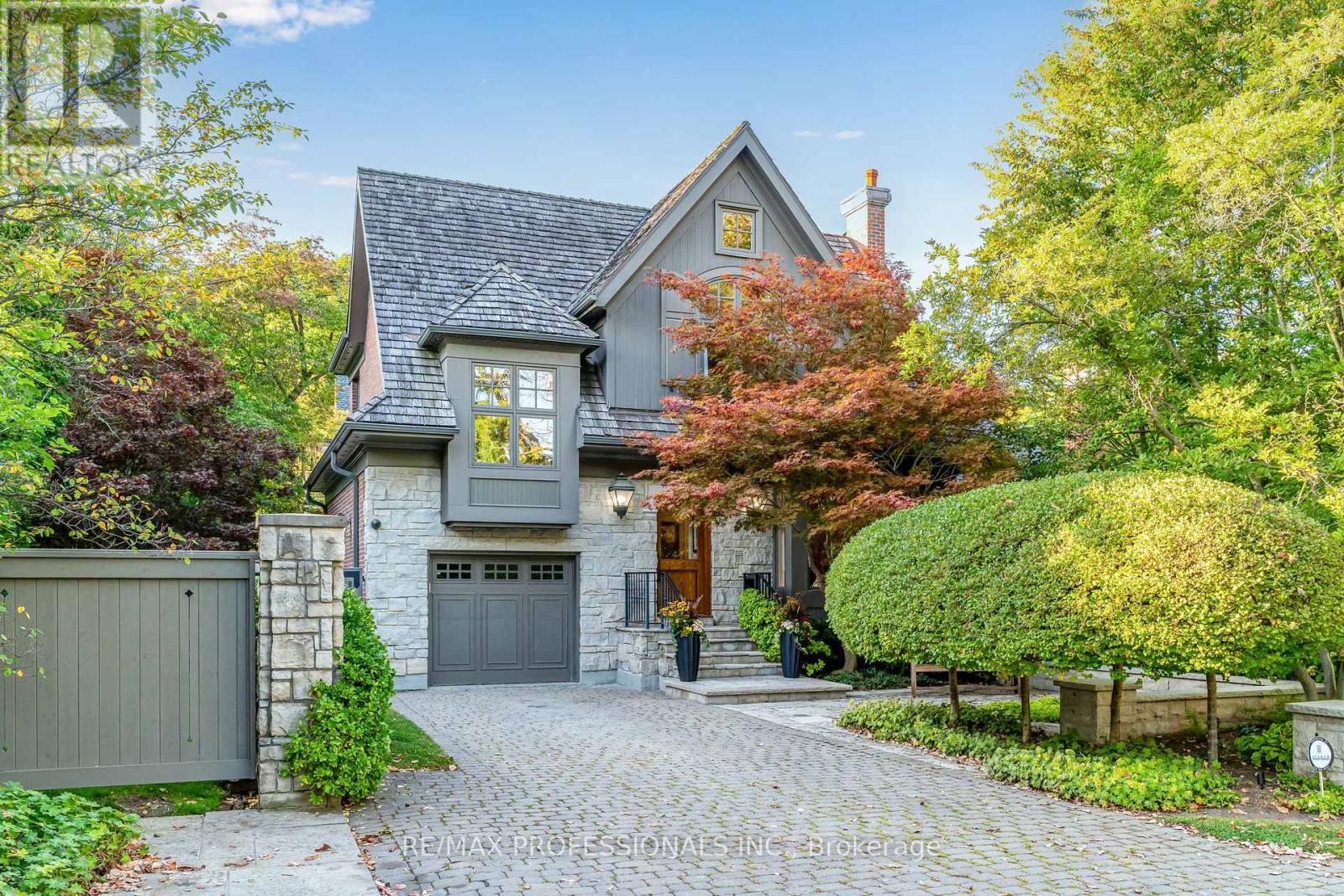
Highlights
Description
- Time on Housefulnew 6 days
- Property typeSingle family
- Neighbourhood
- Median school Score
- Mortgage payment
Kingsway Masterpiece by Richard Wengle! Designed by the Legendary Architect Richard Wengle and Built by Renowned Shima Homes, this Exceptional Kingsway Residence is a True Architectural Gem. The Home Blends Timeless Design with Perfectly Proportioned Spaces, Offering Both Pragmatic Functionality and an Effortlessly Luxurious Lifestyle. Featuring 4 Spacious Bedrooms Plus Office, a Custom Baygi Eat-in Kitchen, and a Fabulous Family Room, Every Area of this Home is Thoughtfully Planned and Surrounded by Lush Greenery and Professionally Designed Landscaping. Elegant Formal living and dining rooms with separate butlers pantry provide the perfect setting for entertaining in style, while the beautifully crafted outdoor space offers a Private Garden Oasis. The Gardens Were Masterfully Designed by Award - Winning Landscape Architect Eggils Didrichsen, Creating a Seamless Connection Between Indoor Comfort and Outdoor Serenity. Steps to Humber River, Subway, Bloor Street all Amenities and Excellent Schools, this Home is Truly a Special Offering. (id:63267)
Home overview
- Cooling Central air conditioning
- Heat source Natural gas
- Heat type Forced air
- Sewer/ septic Sanitary sewer
- # total stories 2
- # parking spaces 5
- Has garage (y/n) Yes
- # full baths 3
- # half baths 1
- # total bathrooms 4.0
- # of above grade bedrooms 4
- Flooring Hardwood, slate, ceramic
- Has fireplace (y/n) Yes
- Subdivision Kingsway south
- Lot desc Lawn sprinkler
- Lot size (acres) 0.0
- Listing # W12420828
- Property sub type Single family residence
- Status Active
- 3rd bedroom 4.37m X 3.66m
Level: 2nd - Primary bedroom 4.88m X 4.34m
Level: 2nd - 2nd bedroom 4.37m X 3.66m
Level: 2nd - 4th bedroom 4.57m X 3.05m
Level: 2nd - Office 6.4m X 3m
Level: In Between - Utility 3.96m X 3.05m
Level: Lower - Laundry 5.64m X 2.95m
Level: Lower - Recreational room / games room 7.77m X 7.47m
Level: Lower - Cold room 2.74m X 1.83m
Level: Lower - Living room 4.88m X 4.47m
Level: Main - Family room 5.18m X 4.45m
Level: Main - Kitchen 4.14m X 3.81m
Level: Main - Eating area 4.17m X 2.62m
Level: Main - Foyer 4.22m X 2.13m
Level: Main - Dining room 4.47m X 3.3m
Level: Main
- Listing source url Https://www.realtor.ca/real-estate/28900300/80-kingsway-crescent-toronto-kingsway-south-kingsway-south
- Listing type identifier Idx

$-12,400
/ Month

