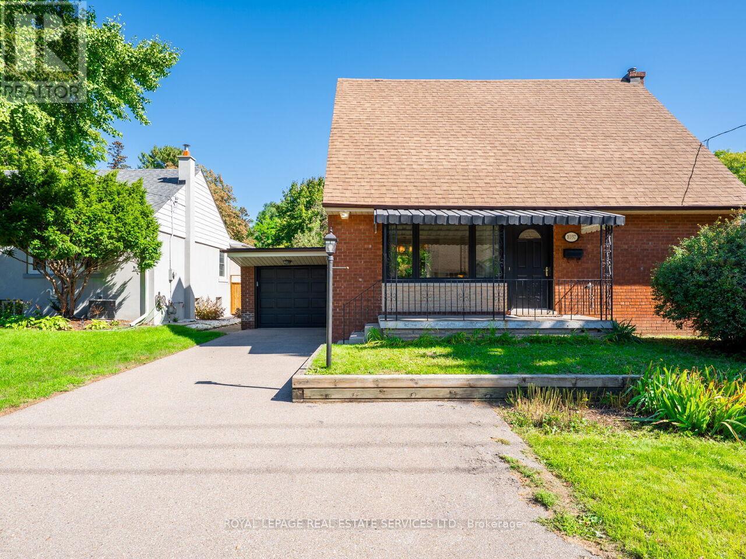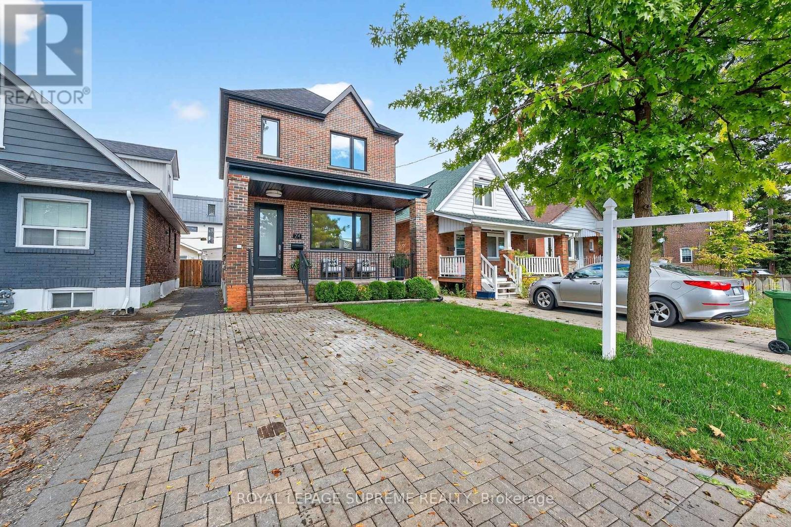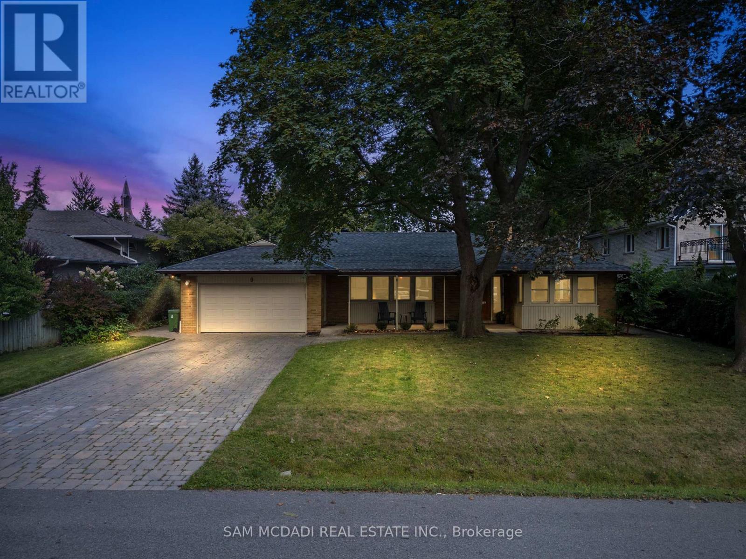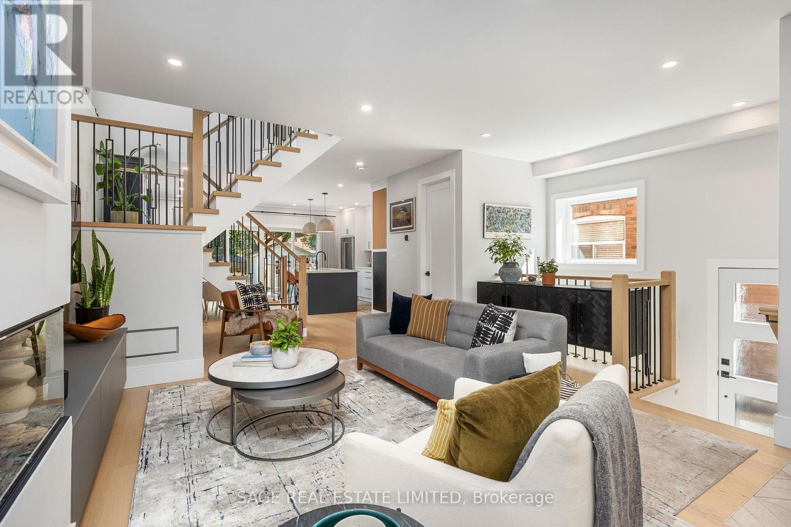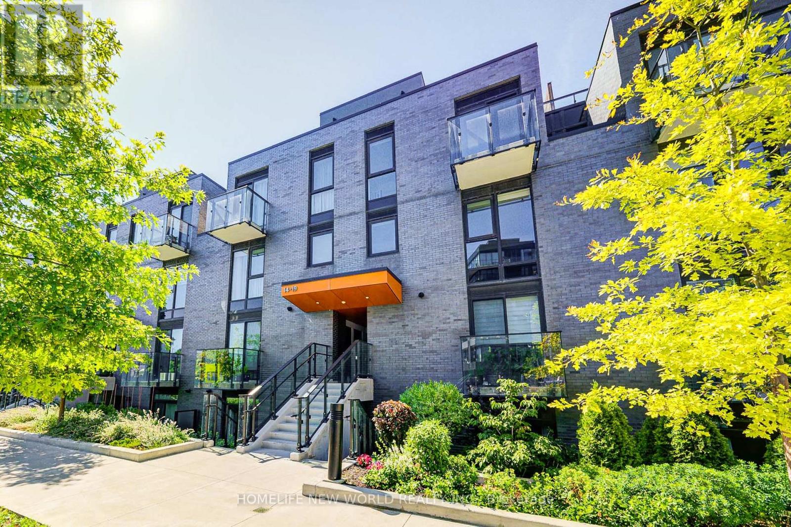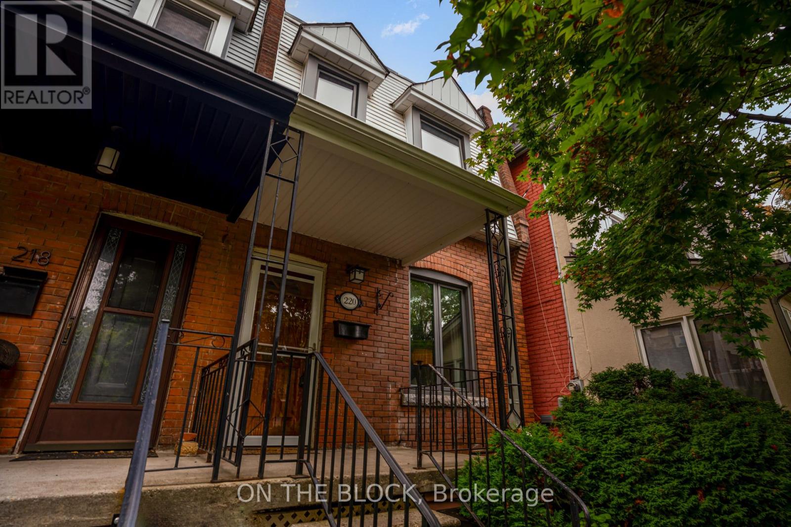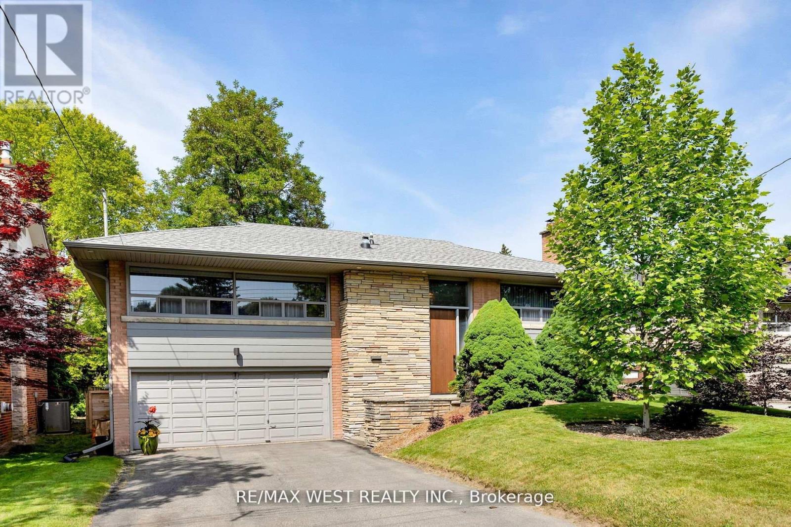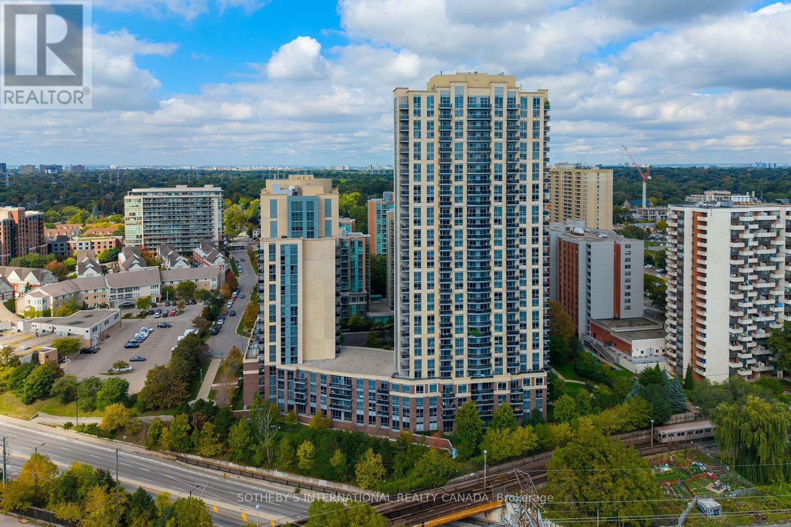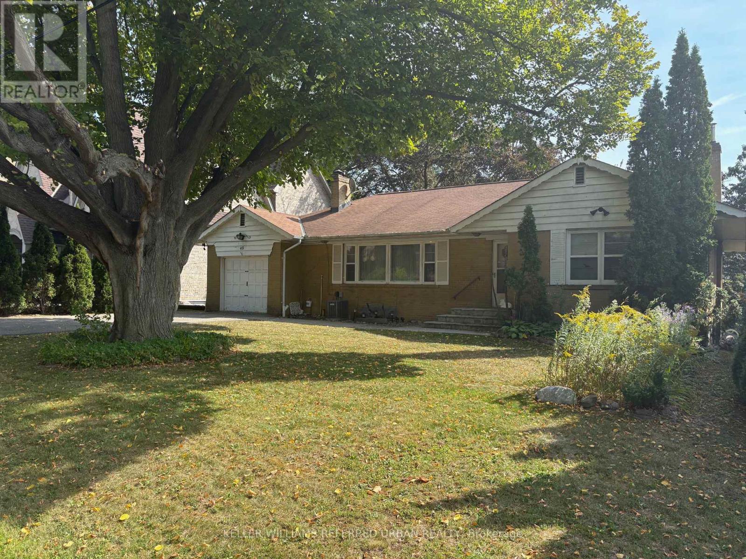- Houseful
- ON
- Toronto
- The Kingsway
- 89 Kingsway Cres
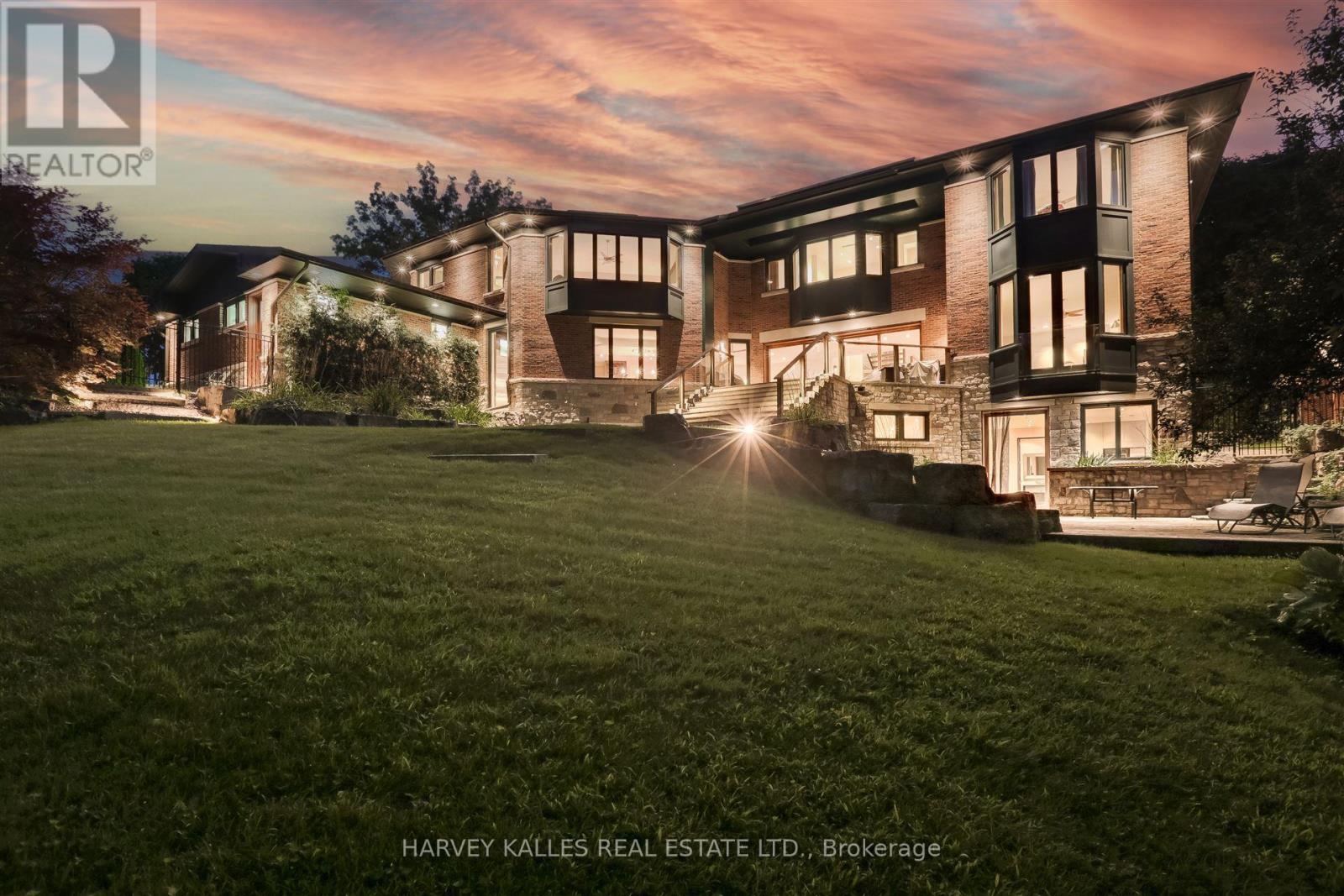
Highlights
Description
- Time on Housefulnew 2 hours
- Property typeSingle family
- Neighbourhood
- Median school Score
- Mortgage payment
Discover a gem, custom-built as a multi-generational home, offering over 11,000 sq ft of luxurious living space on a rare 125ft double lot at the edge of the Humber Valley in the tree-lined Kingsway neighbourhood. This residence is a statement of contemporary elegance and sophistication, perfect for the discerning family.Inside, experience clean lines and exquisite details that enhance comfortable luxury living, including sound-isolated suites, Jatoba hardwood floors, stunning Persian serpentinite kitchen countertops, and heated stone floors for ultimate comfort.Accessibility is a key feature, with snow melt for the front porch, steps, ramp and driveway, a commercial 4x6 ft elevator, and 4 ft wide hallways to ensure effortless movement throughout the residence.The ground floor features a bright, open-plan living area that seamlessly integrates the chefs kitchen, dining, and living spaces, extending to a partially covered upper deck with a 17ft wide opening. A heated 3-car garage is cleverly positioned at the side of the house.The primary retreat is where luxury meets tranquility, featuring two generous walk-in closets and two ensuites one complete with a massage room and whirlpool tub offering tree-top views. Two additional spacious bedrooms, each with walk-in closets, share a thoughtfully designed bathroom suite with dual sinks, ample storage, and a separate area for added privacy. The oversized fourth bedroom also includes its own ensuite bathroom and walk-in closet, providing comfort and convenience for family or guests.The ground floor bedroom suite with a Juliet balcony offers a perfect retreat for guests.Venture to the finished lower level, where 10+ ft ceilings create a light and airy ambiance.This expansive space features a wide sliding door leading to the lower deck, ideal for entertaining.With multiple entertainment areas, including a stepped home theatre and sprawling park-like backyard, this home is designed for those who appreciate spacious comfort. (id:63267)
Home overview
- Heat type Radiant heat
- Sewer/ septic Sanitary sewer
- # total stories 2
- Fencing Fenced yard
- # parking spaces 13
- Has garage (y/n) Yes
- # full baths 6
- # half baths 2
- # total bathrooms 8.0
- # of above grade bedrooms 5
- Flooring Hardwood
- Subdivision Kingsway south
- View City view
- Lot desc Landscaped, lawn sprinkler
- Lot size (acres) 0.0
- Listing # W12433346
- Property sub type Single family residence
- Status Active
- 4th bedroom 9.7m X 4.6m
Level: 2nd - Primary bedroom 18m X 4.6m
Level: 2nd - 3rd bedroom 4.6m X 4.4m
Level: 2nd - 2nd bedroom 5.3m X 4m
Level: 2nd - Media room 12.79m X 8m
Level: Lower - Sitting room 10m X 19.5m
Level: Lower - Recreational room / games room 19.3m X 9.7m
Level: Lower - 5th bedroom 9.6m X 4.6m
Level: Main - Foyer 7.1m X 6.9m
Level: Main - Family room 9.4m X 5.1m
Level: Main - Kitchen 8m X 6m
Level: Main - Dining room 5.1m X 5.1m
Level: Main
- Listing source url Https://www.realtor.ca/real-estate/28927529/89-kingsway-crescent-toronto-kingsway-south-kingsway-south
- Listing type identifier Idx

$-20,533
/ Month

