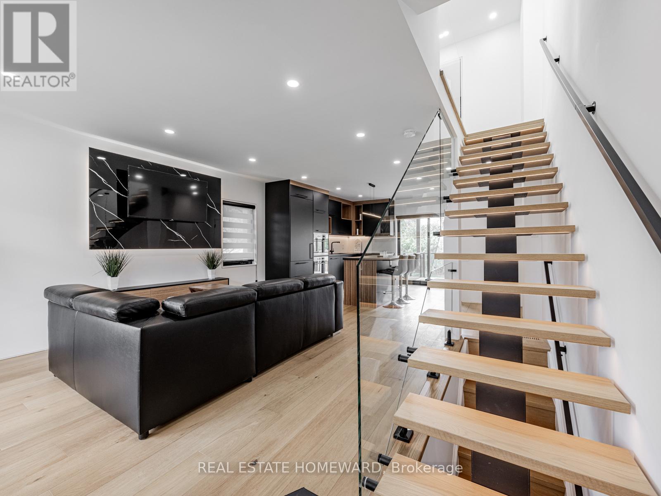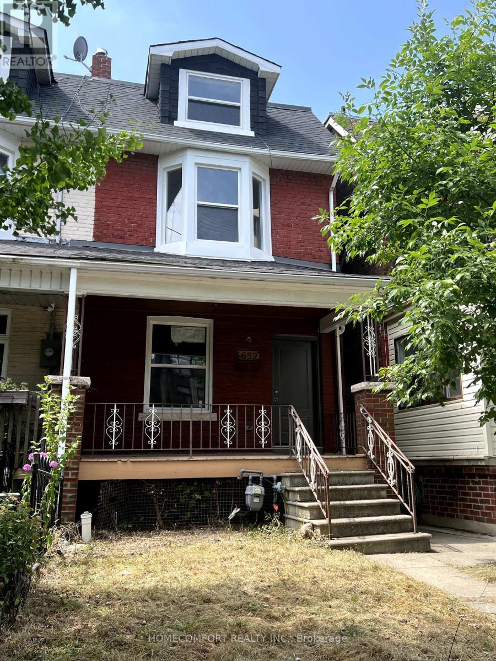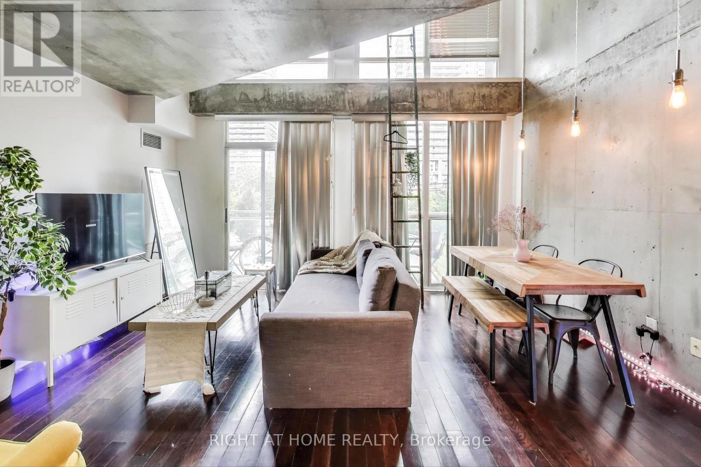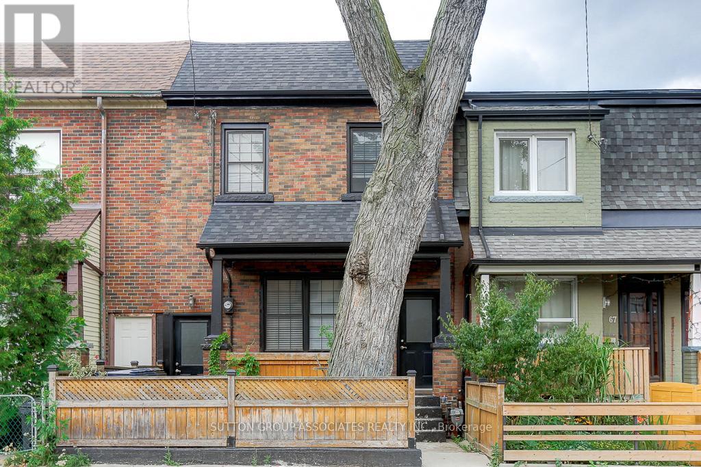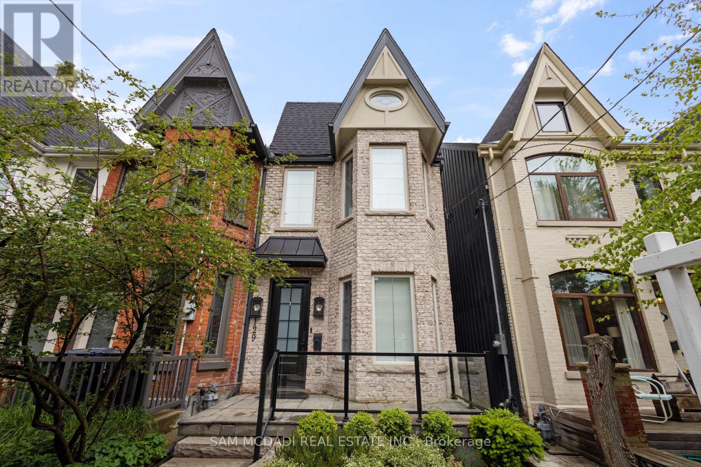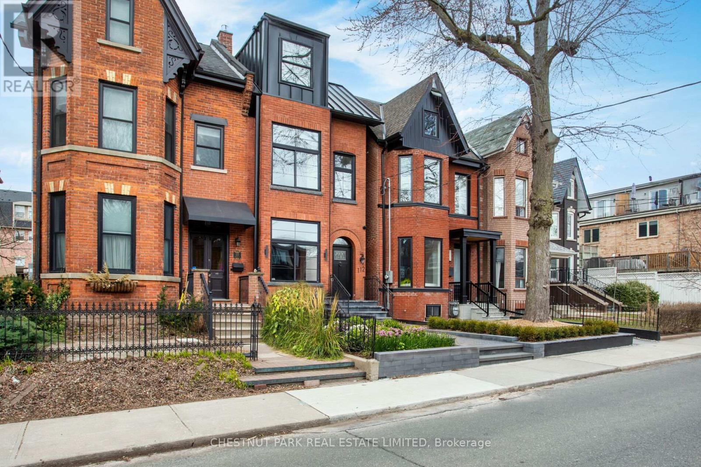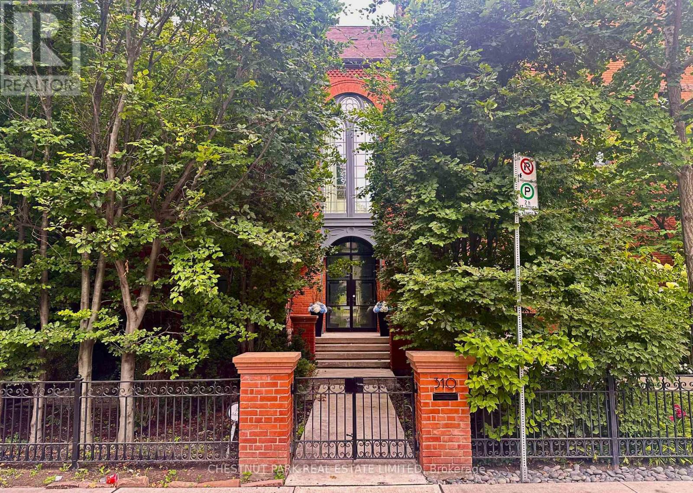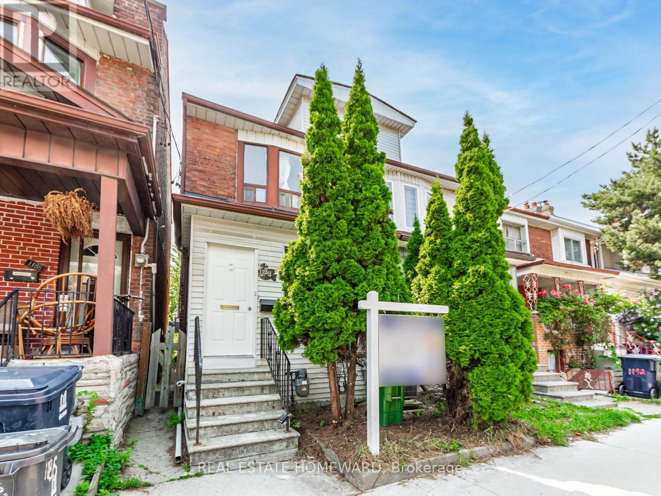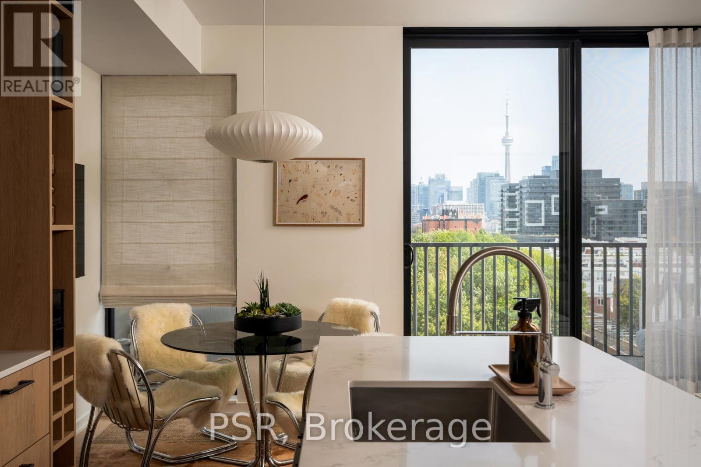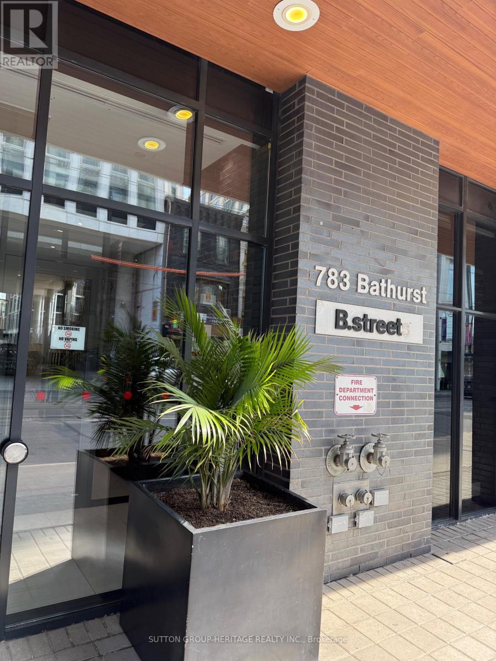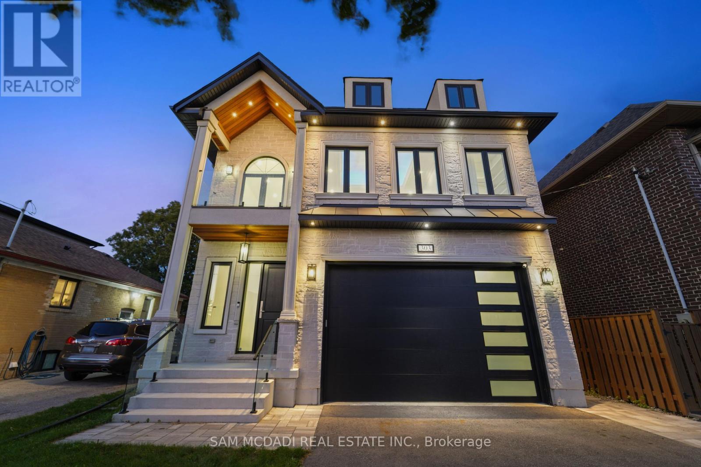- Houseful
- ON
- Toronto Lambton Baby Point
- Old Mill
- 78 Humberview Rd
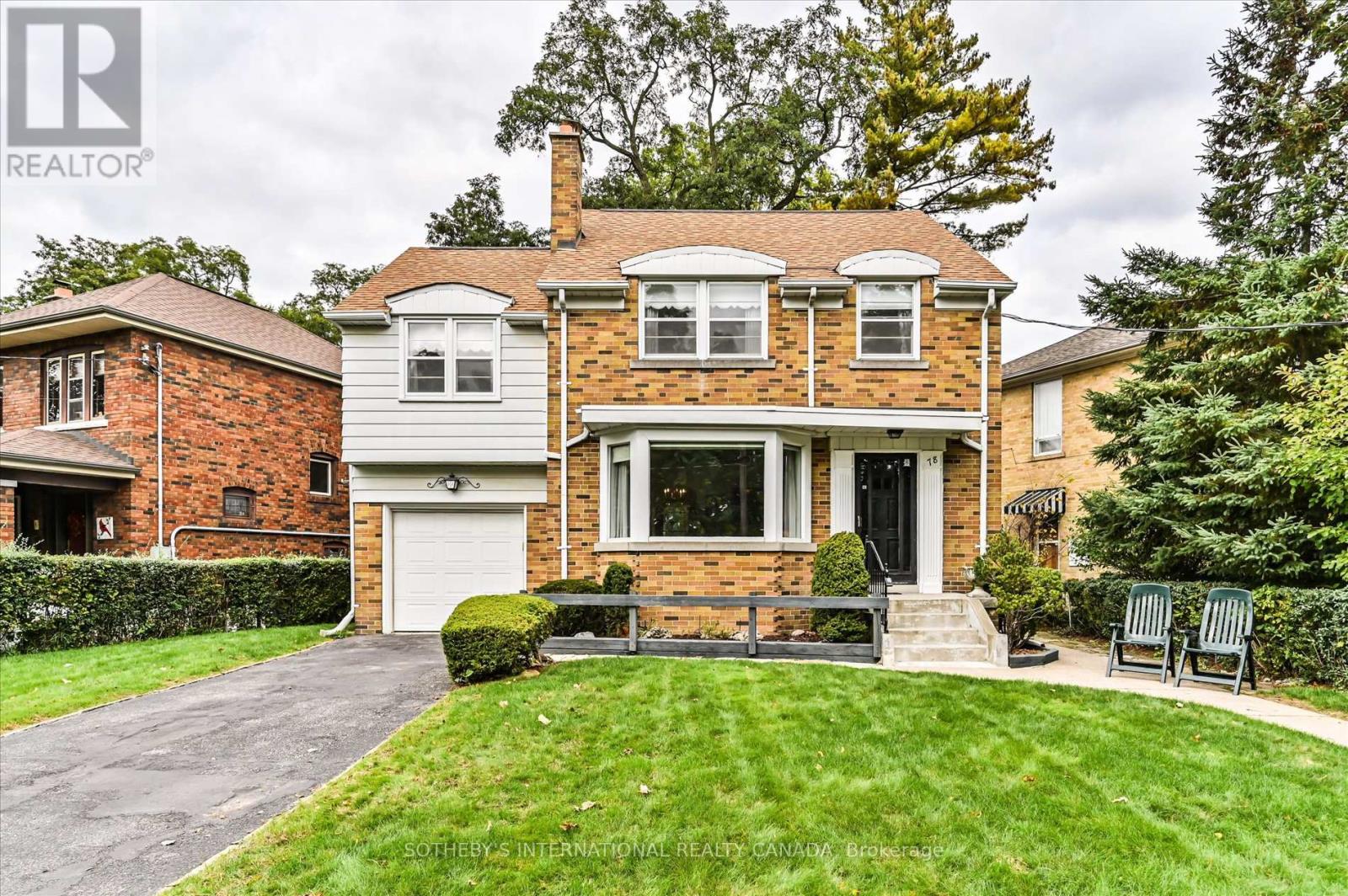
78 Humberview Rd
78 Humberview Rd
Highlights
Description
- Time on Housefulnew 4 hours
- Property typeSingle family
- Neighbourhood
- Median school Score
- Mortgage payment
Rare Opportunity in Old Mill First Time Offered in 60 Years! Welcome to a truly exceptional and rarely available stand-alone property in the heart of Toronto's iconic Old Mill community. Nestled on a tranquil, tree-lined street overlooking the picturesque Humber River Valley, this home offers a once-in-a-generation opportunity to create your dream residence in one of the city's most sought-after and historic neighbourhoods. Lovingly cared for by the same family for over six decades, this property radiates warmth, character, and endless potential. The existing home offers solid craftsmanship and excellent bones for renovation, or for those envisioning a custom build, the expansive lot provides an ideal canvas to bring your architectural vision to life. Generations of children have grown up here enjoying a storybook setting quiet, safe streets, a close-knit community, and abundant green space for outdoor play. Now, its time for a new chapter to begin. The Location: An unbeatable combination of charm and convenience. Just steps from the Old Mill Subway, Bloor West Village shops and restaurants, the Old Mill Inn, local tennis club, and some of Toronto's top-rated schools. Don't miss this rare opportunity to own a piece of Old Mill history and create a home your family will treasure for generations to come. (id:63267)
Home overview
- Cooling Central air conditioning
- Heat source Electric
- Heat type Forced air
- Sewer/ septic Sanitary sewer
- # total stories 2
- # parking spaces 3
- Has garage (y/n) Yes
- # full baths 1
- # half baths 1
- # total bathrooms 2.0
- # of above grade bedrooms 4
- Flooring Parquet, carpeted, tile
- Community features Community centre
- Subdivision Lambton baby point
- Lot desc Lawn sprinkler
- Lot size (acres) 0.0
- Listing # W12464095
- Property sub type Single family residence
- Status Active
- 4th bedroom 3.17m X 5.42m
Level: 2nd - Primary bedroom 2.87m X 4.07m
Level: 2nd - 2nd bedroom 2.67m X 2.82m
Level: 2nd - 3rd bedroom 3.37m X 3.83m
Level: 2nd - Utility 2.26m X 3.28m
Level: Basement - Recreational room / games room 4.11m X 4.98m
Level: Basement - Sunroom 2.78m X 3.32m
Level: Main - Foyer 4m X 1.11m
Level: Main - Dining room 3.28m X 3.28m
Level: Main - Kitchen 3.09m X 5.57m
Level: Main - Living room 4.27m X 5.31m
Level: Main
- Listing source url Https://www.realtor.ca/real-estate/28993429/78-humberview-road-toronto-lambton-baby-point-lambton-baby-point
- Listing type identifier Idx

$-4,664
/ Month

