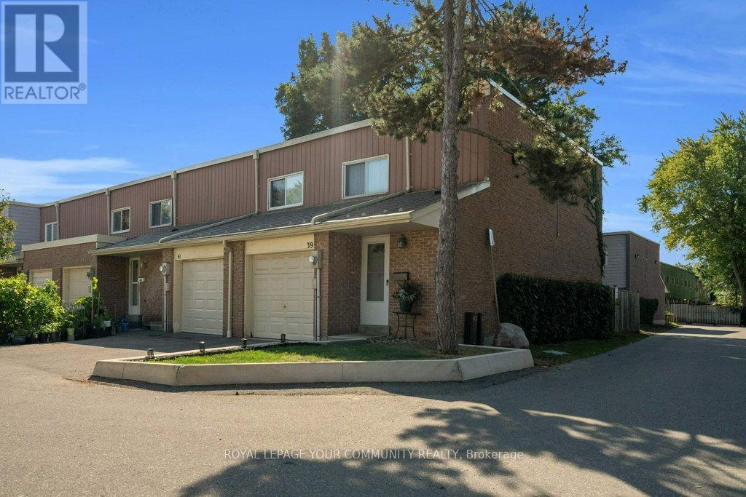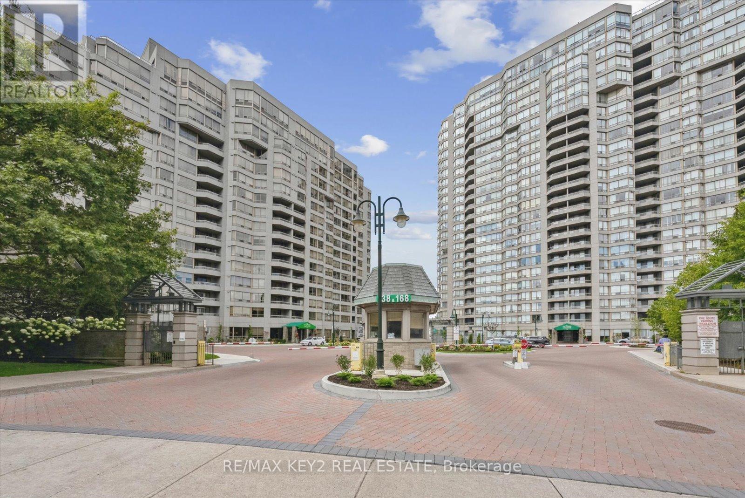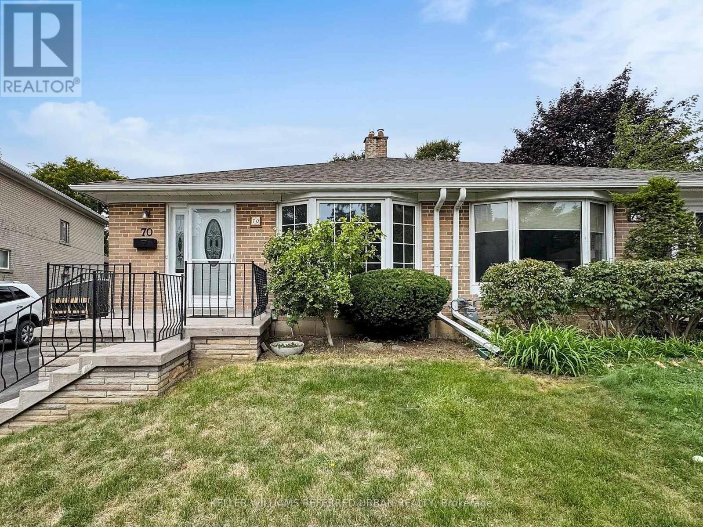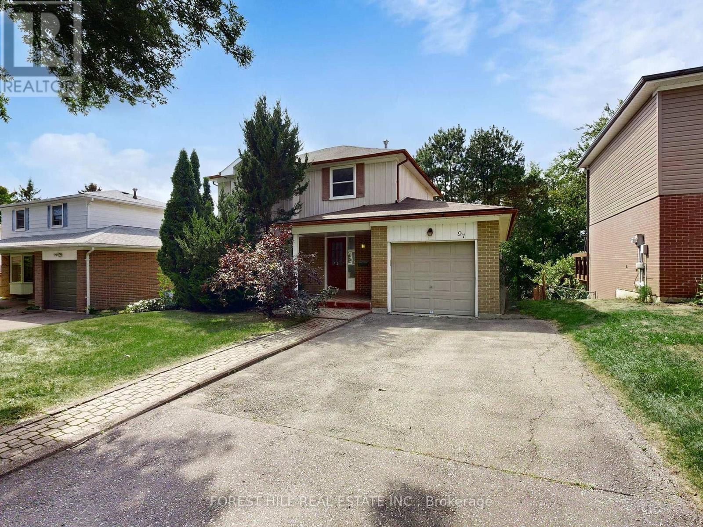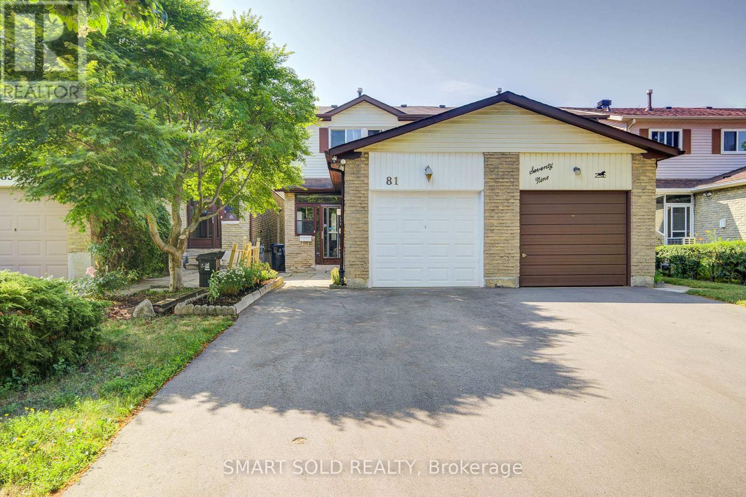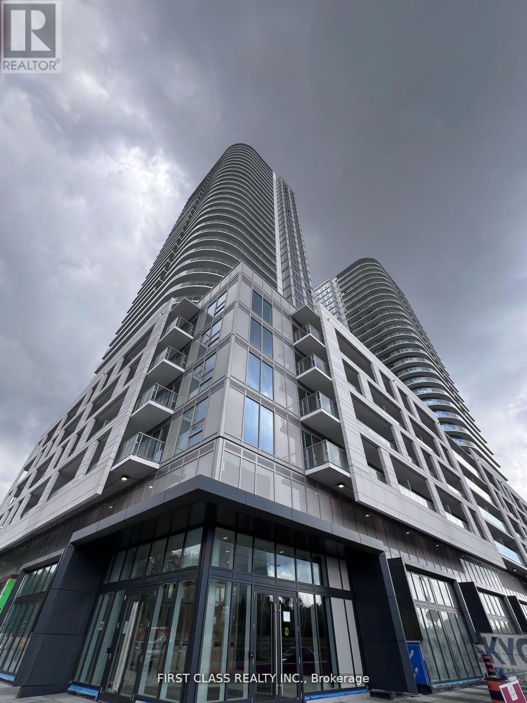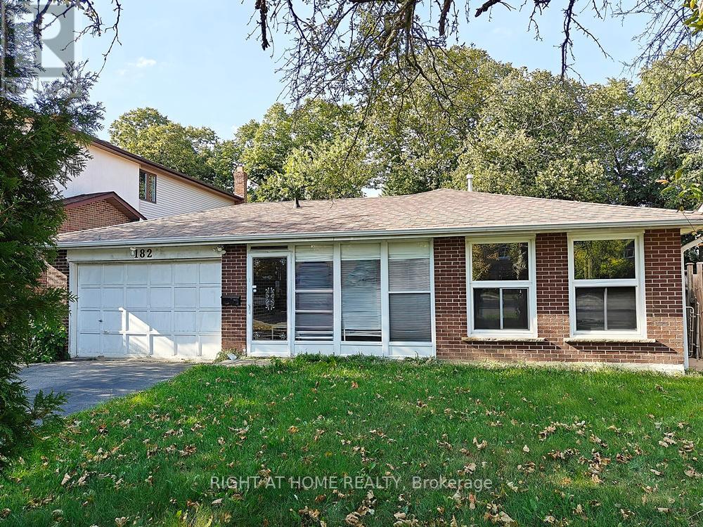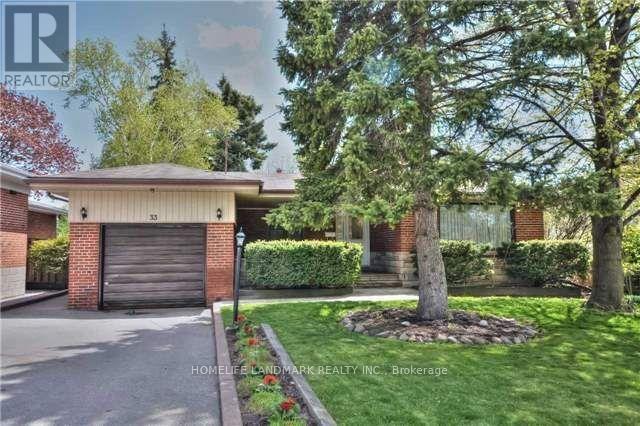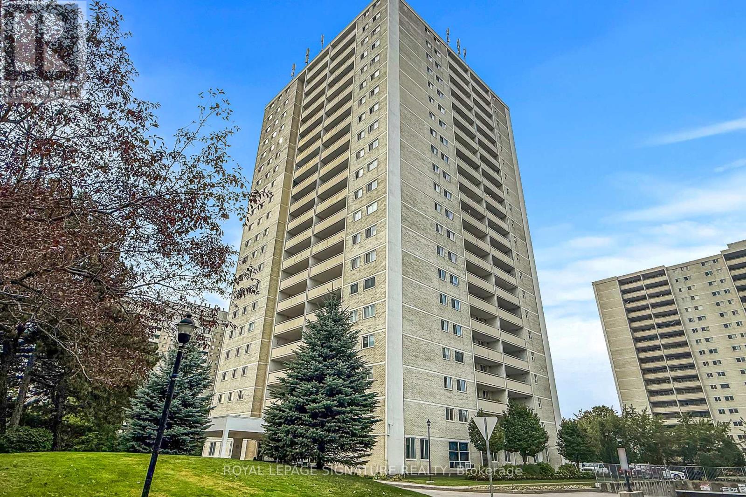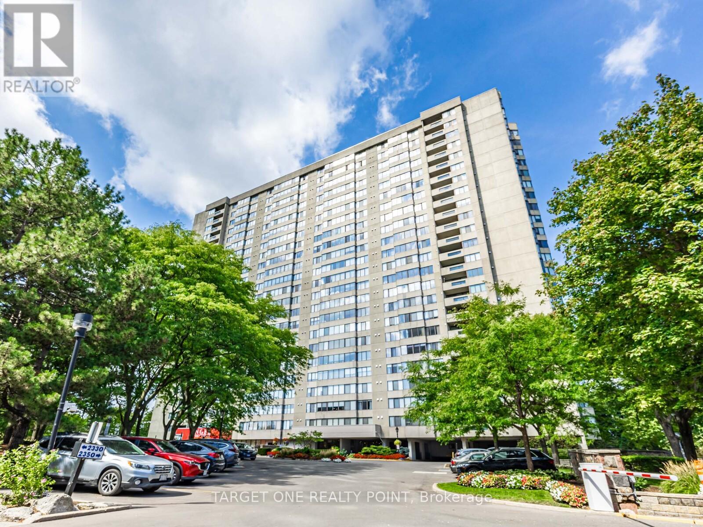- Houseful
- ON
- Toronto
- L'Amoreaux
- 327 2100 Bridletowne Cir
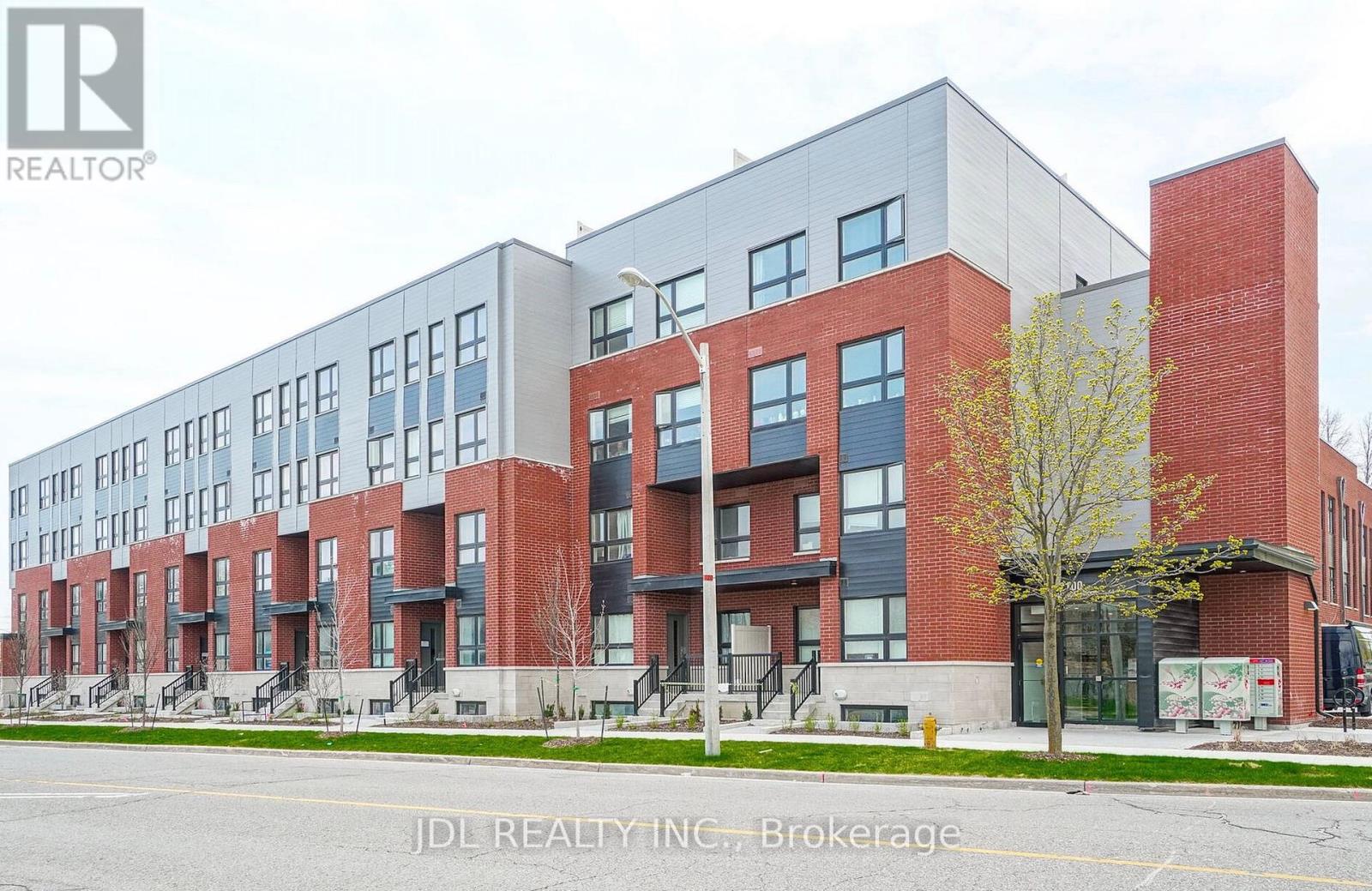
Highlights
This home is
10%
Time on Houseful
11 hours
School rated
7.1/10
Toronto
11.67%
Description
- Time on Housefulnew 11 hours
- Property typeSingle family
- Neighbourhood
- Median school Score
- Mortgage payment
Townhouse With Low Maintain Fee.Motivated Seller.Don't Miss.Rarely Offered 3+1 Bedroom Granite/Quartz Counter Tops In All Washrooms, Excellent Location, Backs Onto Elementary School & Greenspace/Park, 1 Minute Walk To High School, Walking Distance To Grocery, Mall, Library, T.T.C.**** (id:63267)
Home overview
Amenities / Utilities
- Cooling Central air conditioning
- Heat source Natural gas
- Heat type Forced air
Interior
- # full baths 2
- # total bathrooms 2.0
- # of above grade bedrooms 4
Location
- Community features Pet restrictions
- Subdivision L'amoreaux
Overview
- Lot size (acres) 0.0
- Listing # E12405592
- Property sub type Single family residence
- Status Active
Rooms Information
metric
- Kitchen 8.69m X 3.81m
Level: 2nd - Dining room 8.69m X 3.81m
Level: 2nd - Living room 8.69m X 3.81m
Level: 2nd - 2nd bedroom 3.81m X 2.74m
Level: 3rd - 3rd bedroom 3.81m X 2.74m
Level: 3rd - Bedroom 3.81m X 2.59m
Level: Ground - Den 2.74m X 1.84m
Level: Ground
SOA_HOUSEKEEPING_ATTRS
- Listing source url Https://www.realtor.ca/real-estate/28867250/327-2100-bridletowne-circle-toronto-lamoreaux-lamoreaux
- Listing type identifier Idx
The Home Overview listing data and Property Description above are provided by the Canadian Real Estate Association (CREA). All other information is provided by Houseful and its affiliates.

Lock your rate with RBC pre-approval
Mortgage rate is for illustrative purposes only. Please check RBC.com/mortgages for the current mortgage rates
$-1,413
/ Month25 Years fixed, 20% down payment, % interest
$427
Maintenance
$
$
$
%
$
%

Schedule a viewing
No obligation or purchase necessary, cancel at any time
Nearby Homes
Real estate & homes for sale nearby

