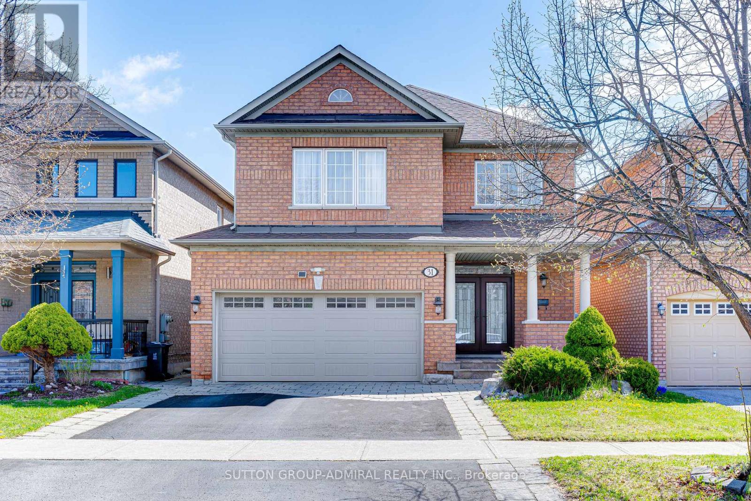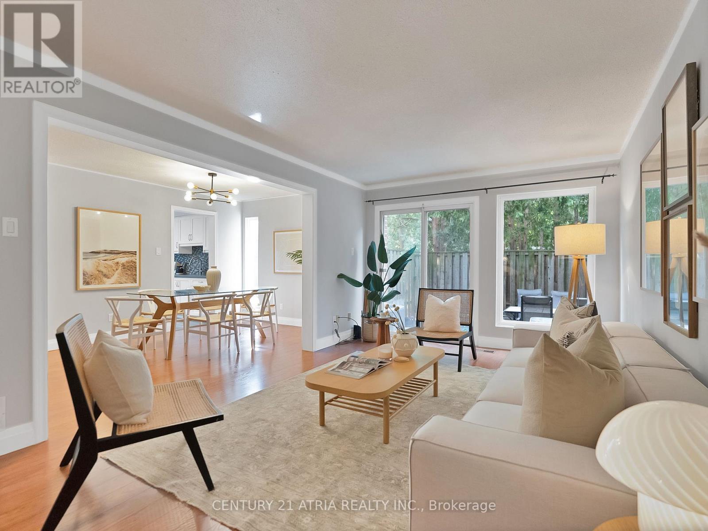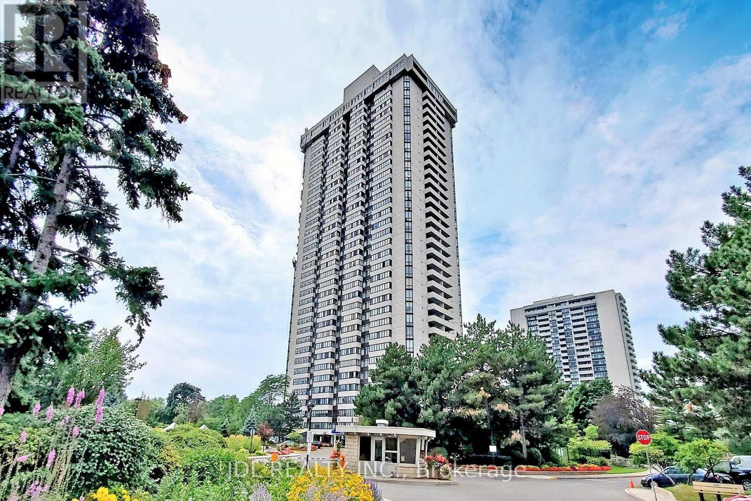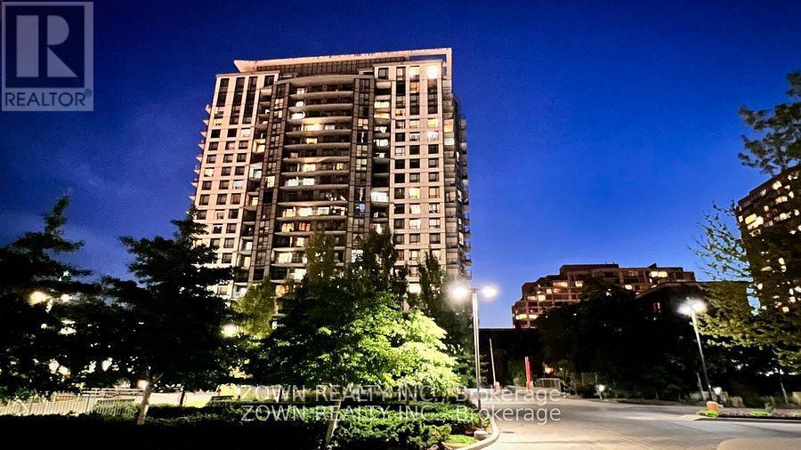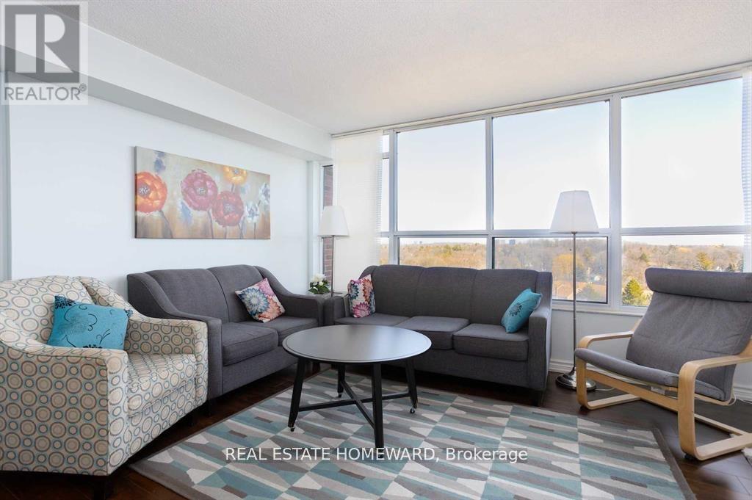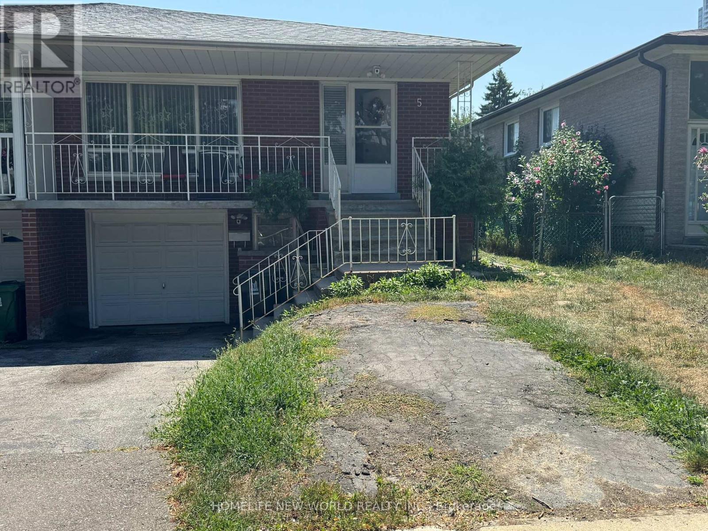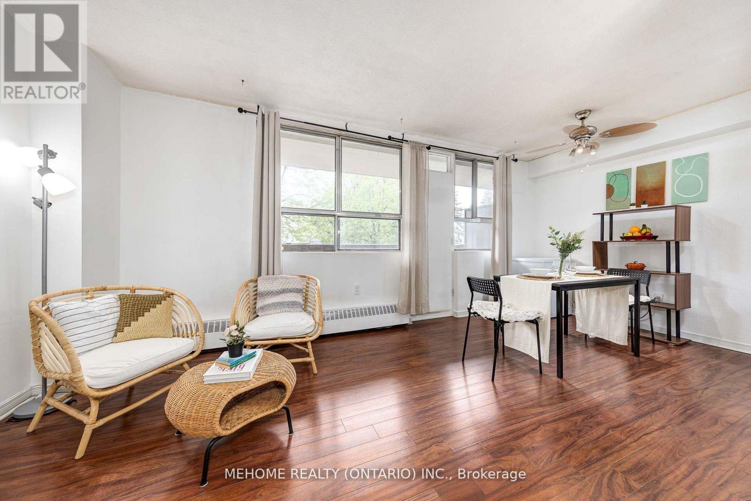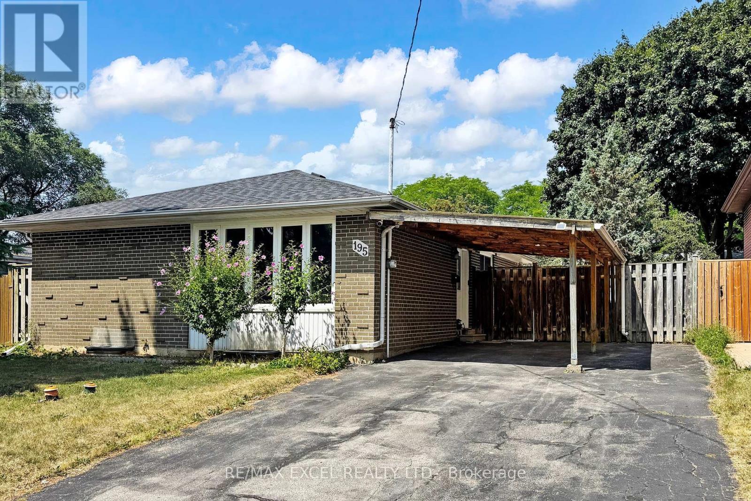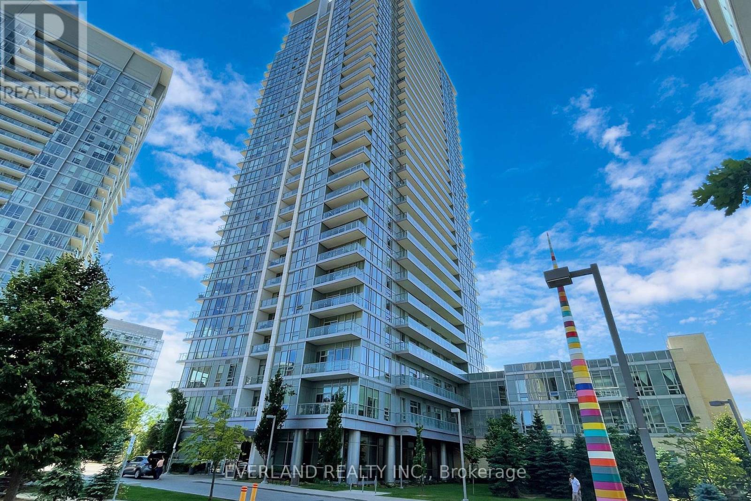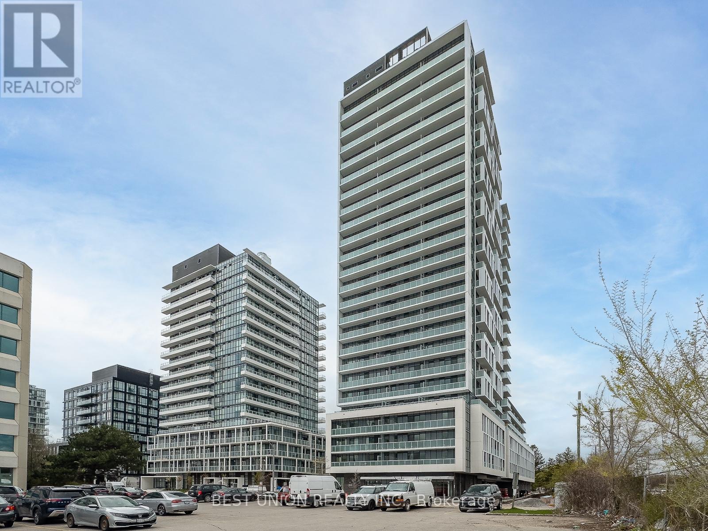- Houseful
- ON
- Toronto L'amoreaux
- L'Amoreaux
- 43 286 Sprucewood Ct
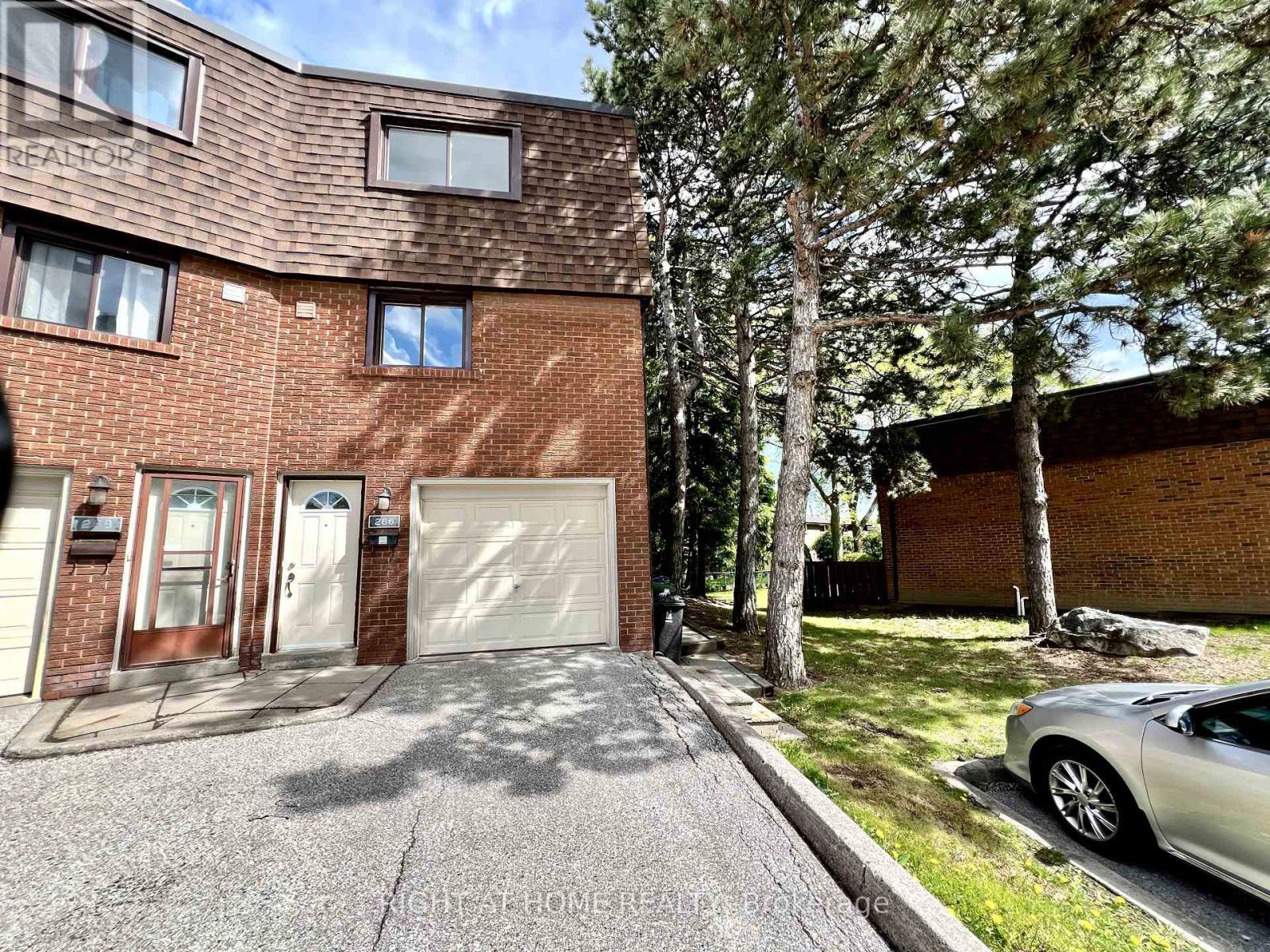
Highlights
Description
- Time on Housefulnew 22 hours
- Property typeSingle family
- Neighbourhood
- Median school Score
- Mortgage payment
Welcome to this rare end-unit condo townhome offering both privacy and convenience, with low maintenance fees that make ownership stress-free. Freshly painted and beautifully maintained, this spacious 3-bedroom home is filled with natural light. The bright dining area flows into a cozy family room with soaring 12.5-foot loft ceilings, creating an open and inviting atmosphere.Enjoy the tranquility of a ravine-like backyard that feels private and surrounded by nature, something you wont easily find in a condo community. The fully renovated basement provides extra living space, complete with a brand-new 2-piece powder room and a versatile room perfect for a guest suite or home office.With three parking spots, low monthly fees, and the added benefit of being an end unit, this home offers comfort and practicality in one package. Steps to top-rated schools, TTC, shopping, Bridlewood Mall, and with quick access to Highways 401/404 and Seneca College. Move-in ready and ideal for families, first-time buyers, or downsizers looking for value and ease of living. This property is also available for lease. Please contact the listing agent for lease details. (id:63267)
Home overview
- Cooling Central air conditioning
- Heat source Natural gas
- Heat type Forced air
- # total stories 2
- # parking spaces 3
- Has garage (y/n) Yes
- # full baths 1
- # half baths 1
- # total bathrooms 2.0
- # of above grade bedrooms 4
- Flooring Carpeted
- Community features Pet restrictions
- Subdivision L'amoreaux
- Lot size (acres) 0.0
- Listing # E12386902
- Property sub type Single family residence
- Status Active
- Bedroom 4.22m X 3.29m
Level: 2nd - 3rd bedroom 4.03m X 2m
Level: 2nd - 2nd bedroom 3.15m X 2.84m
Level: 2nd - Family room 6.21m X 3.08m
Level: Ground - 4th bedroom 3.11m X 3.07m
Level: Ground - Dining room 3.12m X 3.01m
Level: In Between - Kitchen 4.26m X 3.11m
Level: In Between
- Listing source url Https://www.realtor.ca/real-estate/28826665/43-286-sprucewood-court-toronto-lamoreaux-lamoreaux
- Listing type identifier Idx

$-1,803
/ Month

