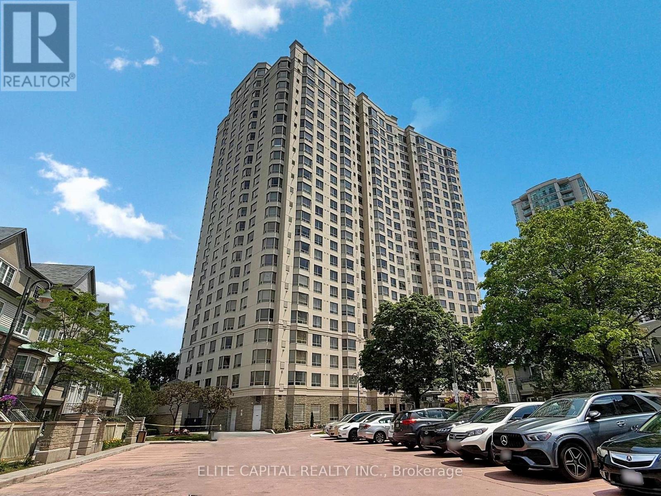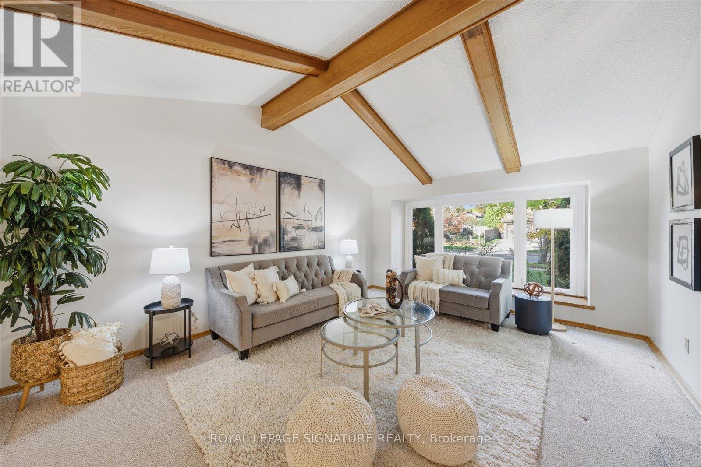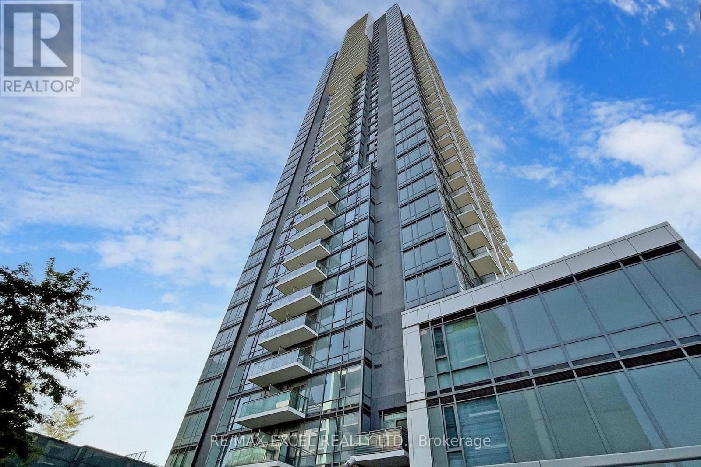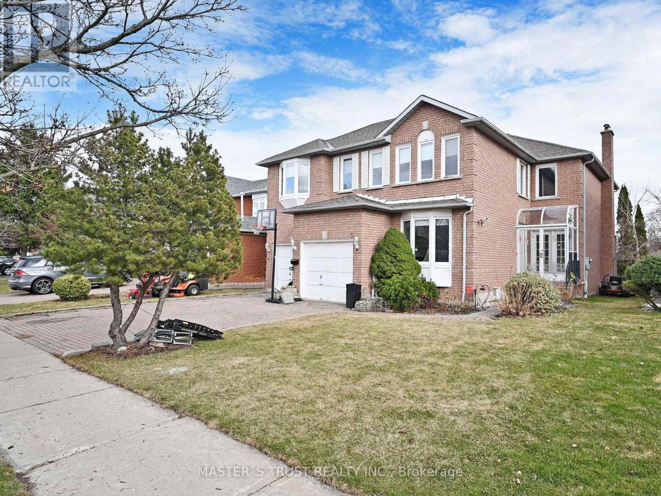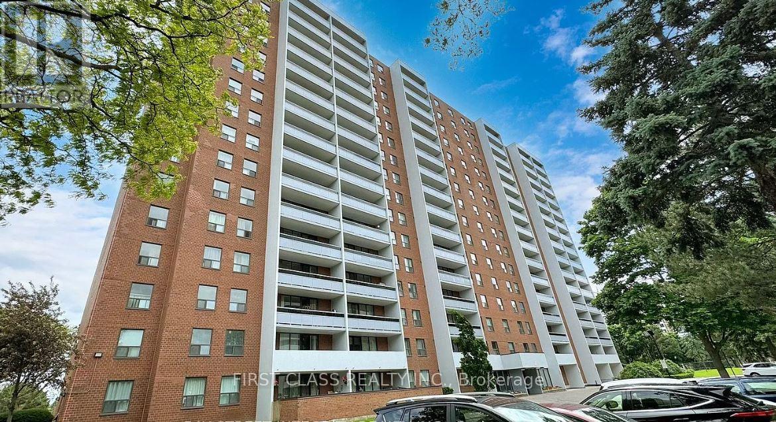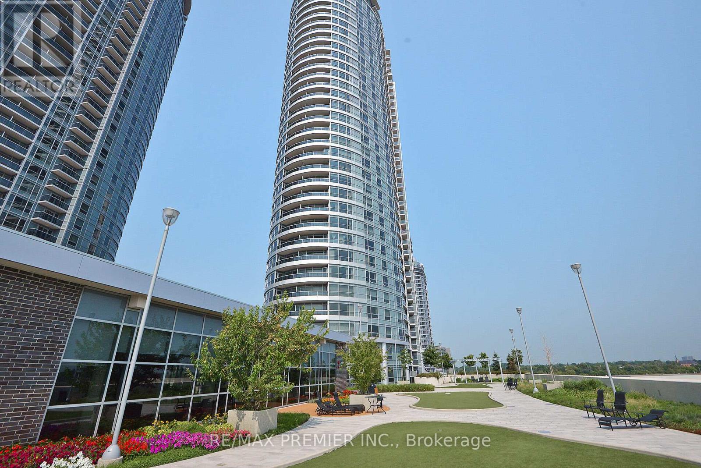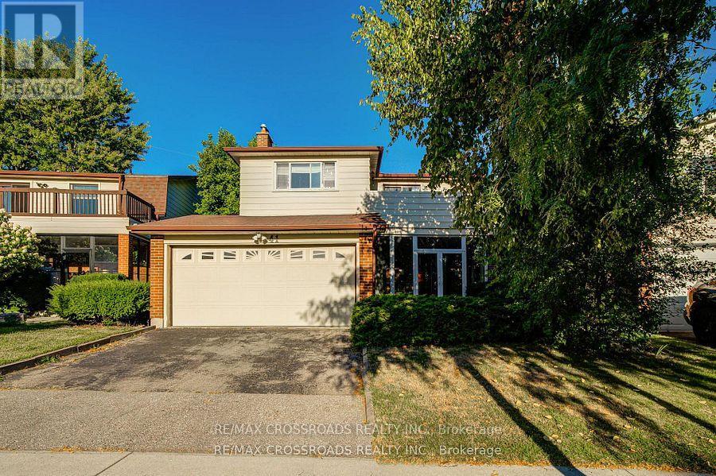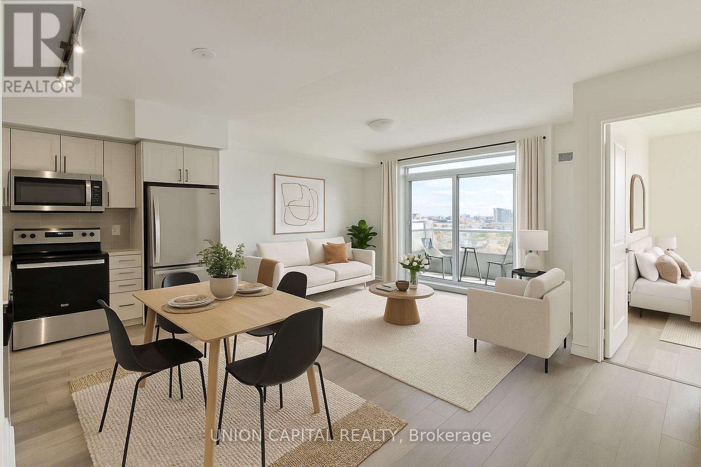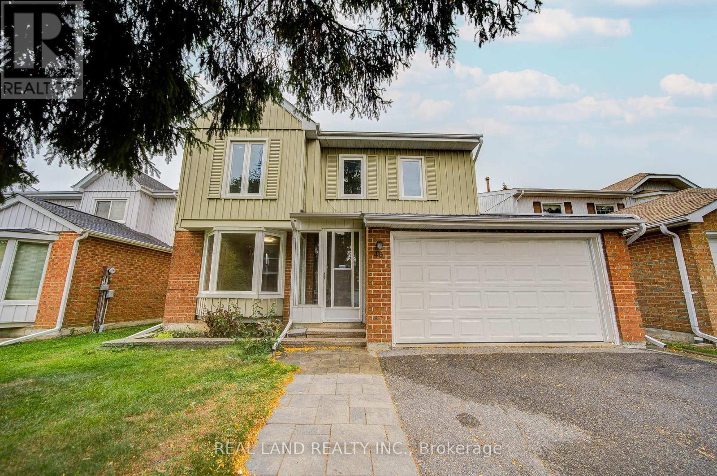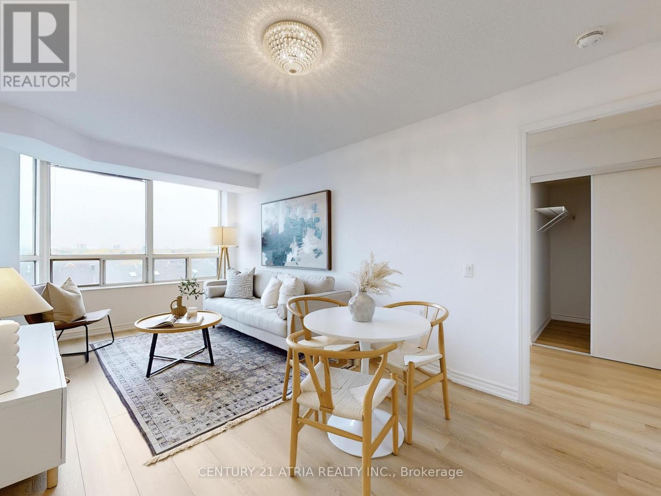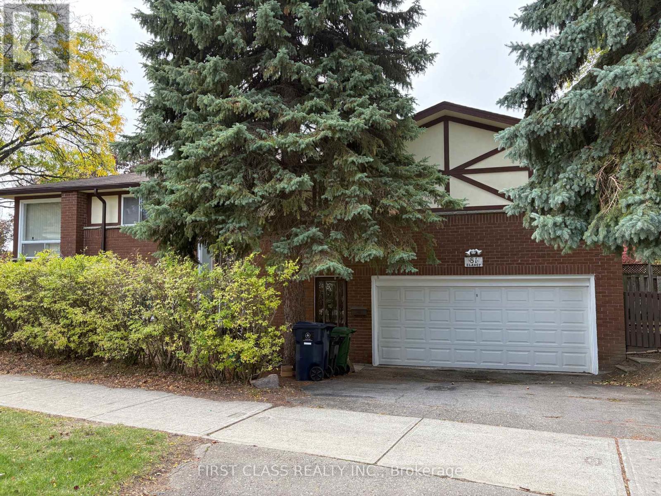- Houseful
- ON
- Toronto L'amoreaux
- L'Amoreaux
- 44 Candlebrook Cres
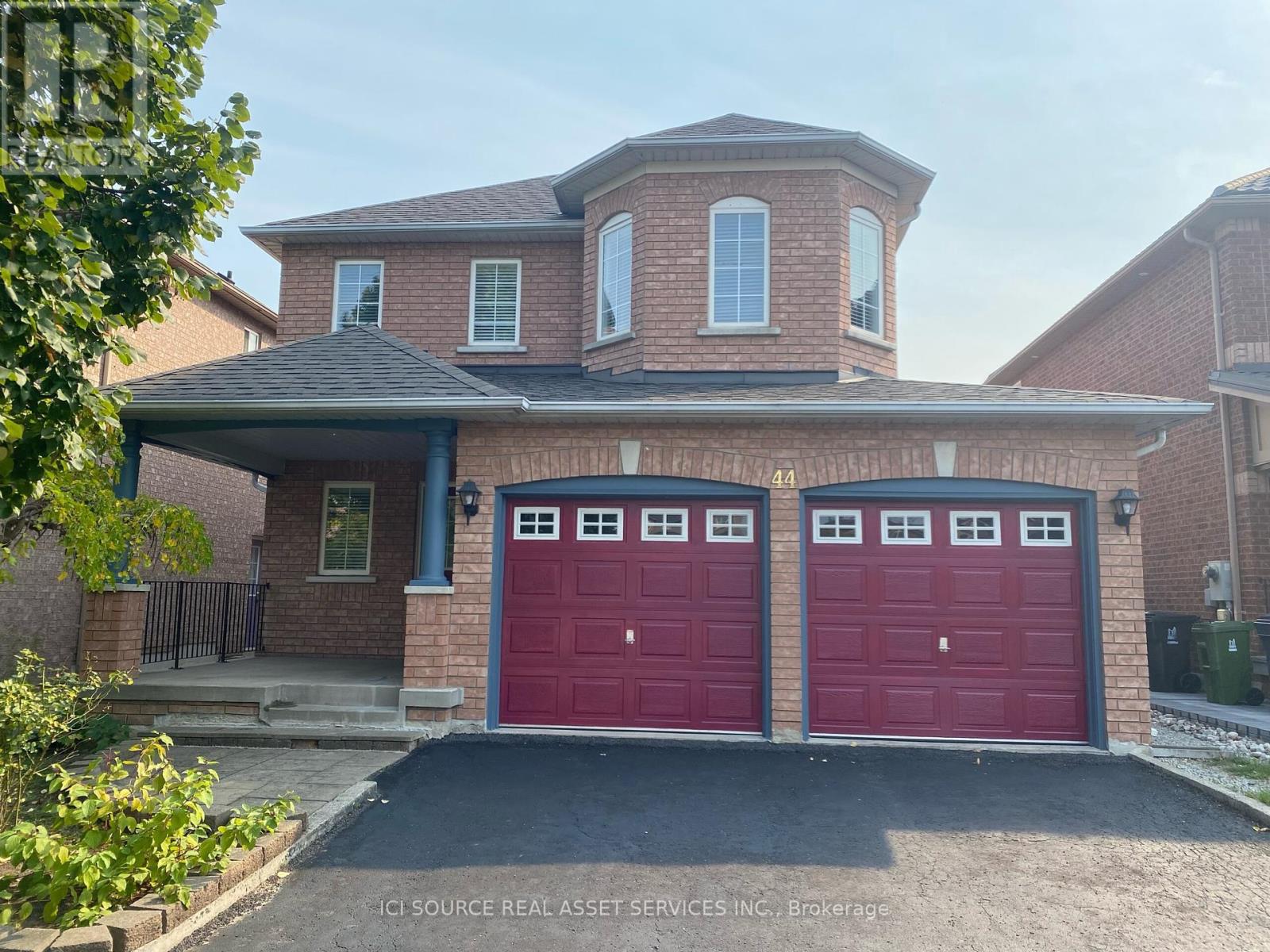
44 Candlebrook Cres
For Sale
64 Days
$1,398,000 $29K
$1,369,000
5 beds
4 baths
44 Candlebrook Cres
For Sale
64 Days
$1,398,000 $29K
$1,369,000
5 beds
4 baths
Highlights
This home is
59%
Time on Houseful
64 Days
School rated
6.9/10
Description
- Time on Houseful64 days
- Property typeSingle family
- Neighbourhood
- Median school Score
- Mortgage payment
Spacious 2-Storey Detached Great Home In A Prime Location With A Double Garage And A Wide Driveway For Easy Parking. Open-Concept Main Floor, 3 Full Baths + 1 Powder Room, And A Primary Bedroom With Two Walk-In Closets And A 4-Piece Ensuite. The Self-Contained 1-Bedroom Basement Apartment With A Separate Entrance Offers Good Rental Potential. Located In A Family-Friendly Neighborhood With Great Schools (Beverly Glen Jr Ps, Sir Ernest Macmillan Sr Ps, L'amoreaux Ci, French Extension schools). Walking Distance To Parks, Public Transit, And Bridlewood Mall. High Ceilings In The Living Room, Dining Room, And Kitchen Add To The Airy Feel. *For Additional Property Details Click The Brochure Icon Below* (id:63267)
Home overview
Amenities / Utilities
- Cooling Central air conditioning
- Heat source Natural gas
- Heat type Forced air
- Sewer/ septic Sanitary sewer
Exterior
- # total stories 2
- # parking spaces 6
- Has garage (y/n) Yes
Interior
- # full baths 3
- # half baths 1
- # total bathrooms 4.0
- # of above grade bedrooms 5
Location
- Subdivision L'amoreaux
Overview
- Lot size (acres) 0.0
- Listing # E12208766
- Property sub type Single family residence
- Status Active
Rooms Information
metric
- Bathroom 2.32m X 2.04m
Level: 2nd - 4th bedroom 3.04m X 3.35m
Level: 2nd - Bedroom 4.26m X 3.68m
Level: 2nd - 2nd bedroom 3.87m X 3.32m
Level: 2nd - 3rd bedroom 3.56m X 3.35m
Level: 2nd - Bedroom 3.03m X 2.78m
Level: Basement - Living room 6.53m X 5.8m
Level: Basement - Bathroom 2.06m X 1.85m
Level: Basement - Kitchen 4.73m X 1.7m
Level: Basement - Living room 7.56m X 3.65m
Level: Main - Dining room 3.65m X 2.65m
Level: Main - Kitchen 3.1m X 2.56m
Level: Main
SOA_HOUSEKEEPING_ATTRS
- Listing source url Https://www.realtor.ca/real-estate/28443782/44-candlebrook-crescent-toronto-lamoreaux-lamoreaux
- Listing type identifier Idx
The Home Overview listing data and Property Description above are provided by the Canadian Real Estate Association (CREA). All other information is provided by Houseful and its affiliates.

Lock your rate with RBC pre-approval
Mortgage rate is for illustrative purposes only. Please check RBC.com/mortgages for the current mortgage rates
$-3,651
/ Month25 Years fixed, 20% down payment, % interest
$
$
$
%
$
%

Schedule a viewing
No obligation or purchase necessary, cancel at any time
Nearby Homes
Real estate & homes for sale nearby

