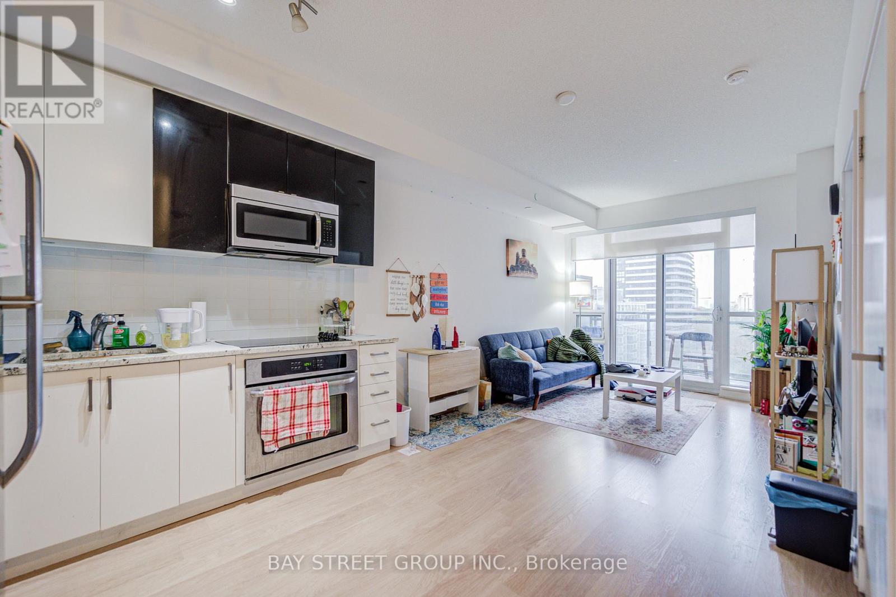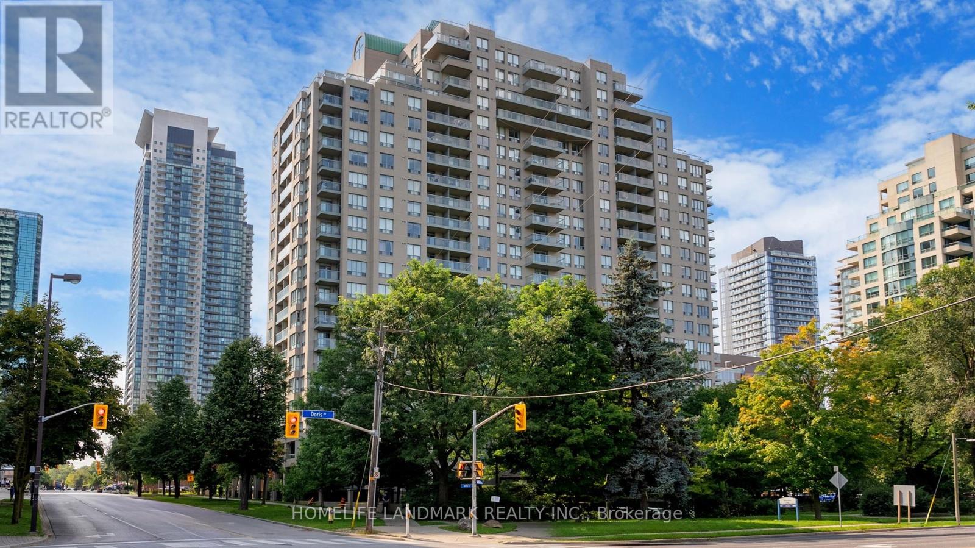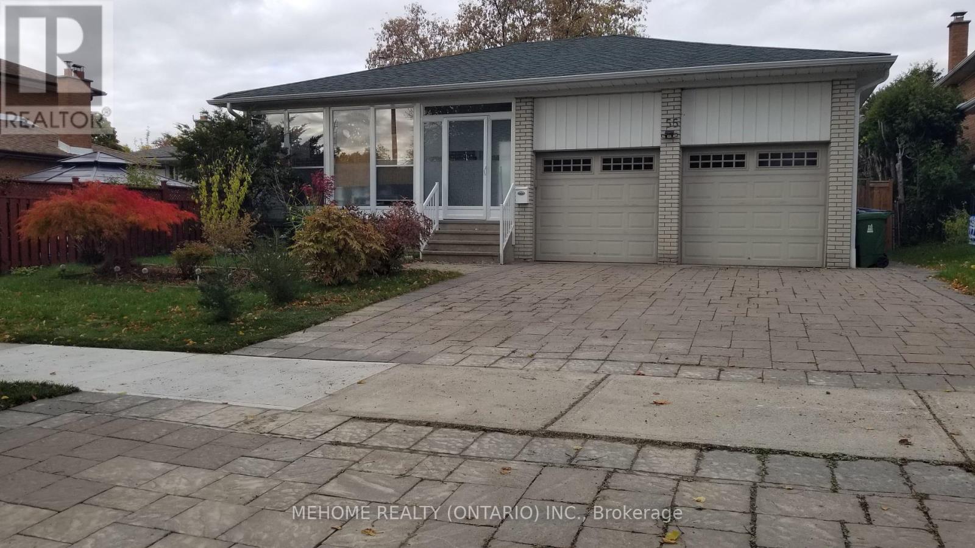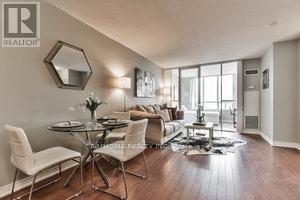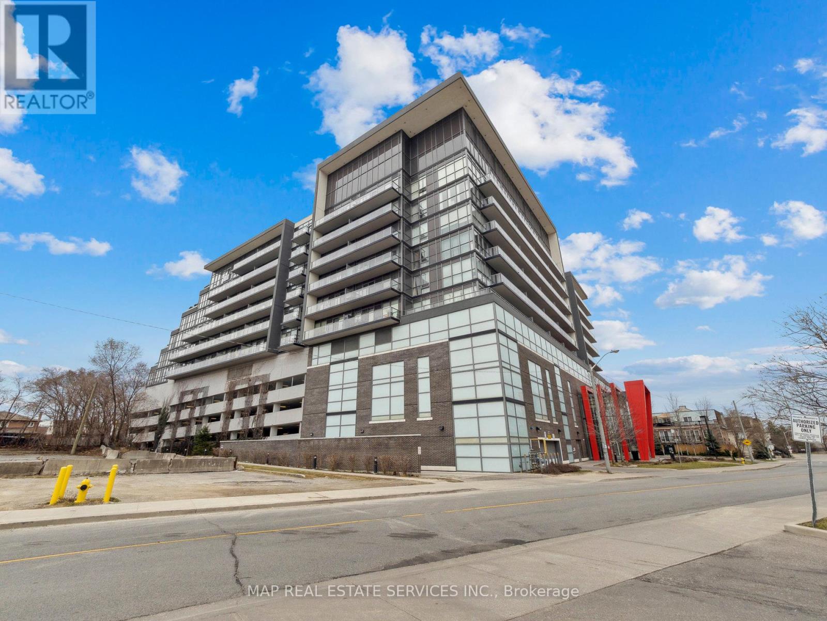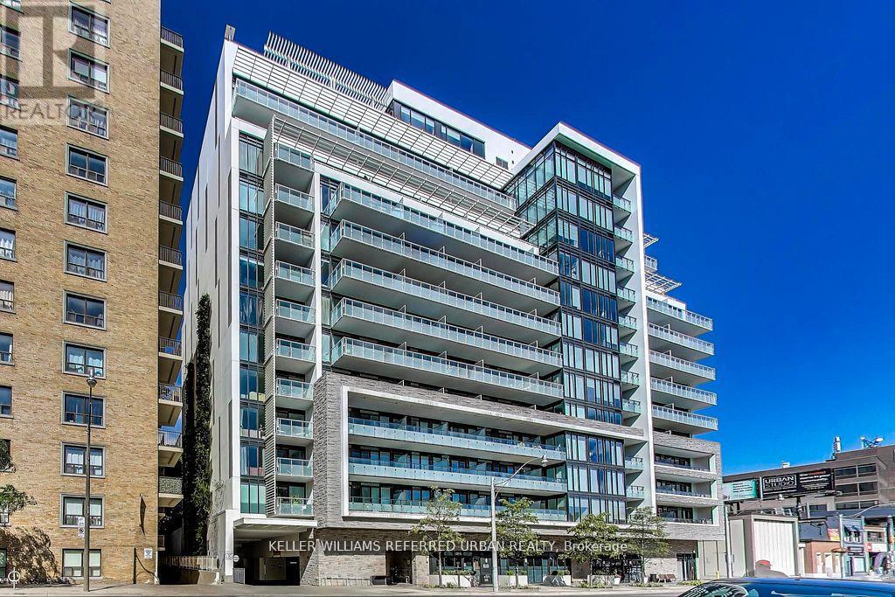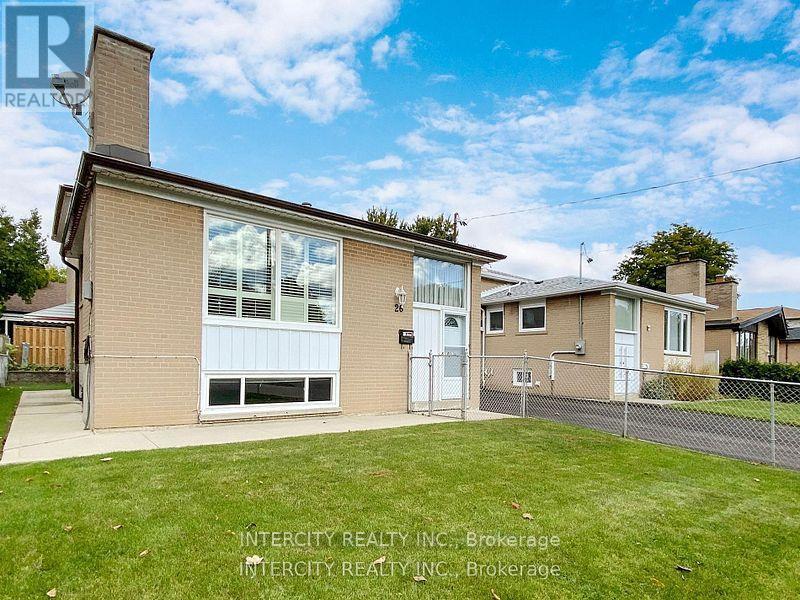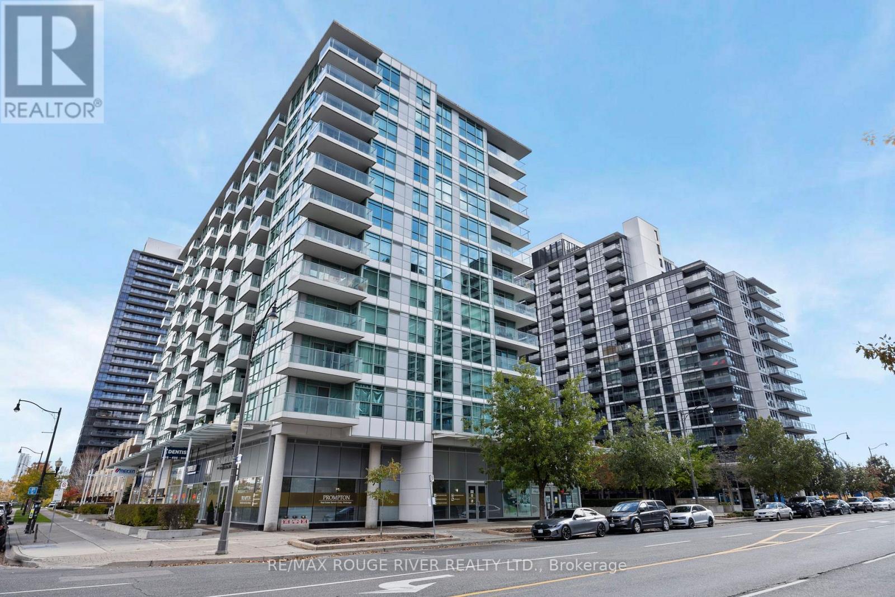- Houseful
- ON
- Toronto Lansing-westgate
- Armour Heights
- 2 Marchwood Dr
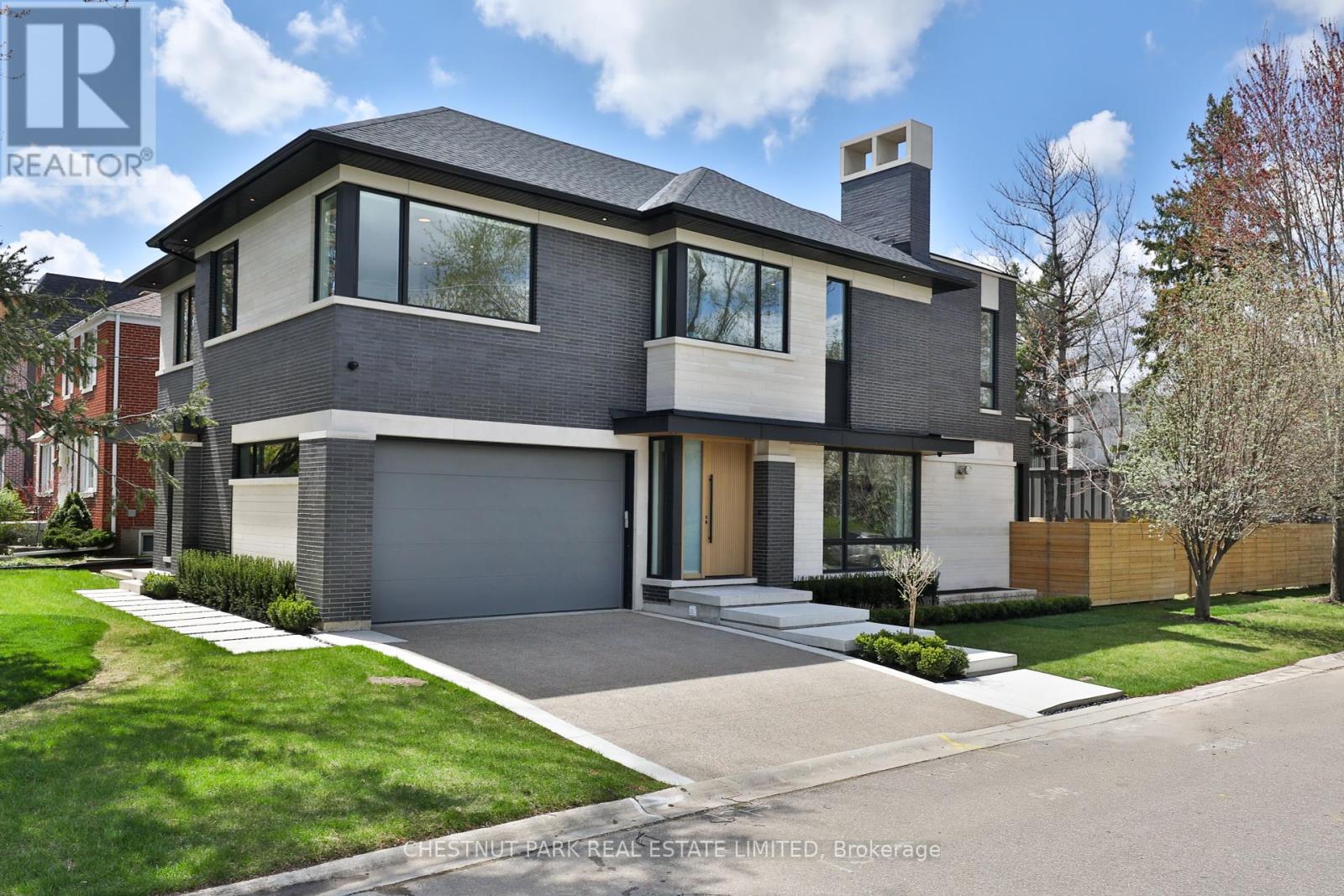
2 Marchwood Dr
2 Marchwood Dr
Highlights
Description
- Time on Houseful54 days
- Property typeSingle family
- StyleContemporary
- Neighbourhood
- Median school Score
- Mortgage payment
Welcome to 2 Marchwood Drive a custom contemporary home in Armour Heights located on the corner of a private, tree-lined enclave in one of Armour Heights most desirable pockets. 2 Marchwood Drive offers 6,500 sq ft of thoughtfully designed living space on a 50 x 121 lot. This custom-built contemporary home combines a functional floor plan with refined finishes and a cohesive modern aesthetic throughout. The light-filled main floor features 10-foot ceilings, white oak flooring, and a seamless open-concept layout that connects the kitchen, dining, and living areas. The chef's kitchen is anchored by custom white oak cabinetry, marble countertops, and integrated Sub-Zero and Wolf appliances. A dedicated home office, finished with matching millwork and built-in cabinetry, provides an ideal workspace for remote work or study. The spacious mudroom is designed with family life in mind, offering ample storage, bench seating, and custom shelving perfect for keeping everything organized. Upstairs, four generously sized bedrooms each include their own private ensuite. The primary suite features a large walk-in closet with built-in storage and a spa-like bathroom designed for relaxation. The fully finished lower level includes a sleek bar, home gym, heated floors, and flexible space for entertainment or family living. Additional highlights include a Sonos sound system throughout, Kohler fixtures, LED accent lighting, a double-car garage, and a full AI-enabled security system. A rare opportunity to own a move-in-ready home that balances contemporary design with everyday functionality. This home is situated in one of the area's most established and family-friendly neighbourhoods where kids play street hockey with their friends and ride their bikes safely, but is still in close proximity to excellent schools, shops and all amenities. (id:63267)
Home overview
- Cooling Central air conditioning, ventilation system
- Heat source Natural gas
- Heat type Forced air
- Sewer/ septic Sanitary sewer
- # parking spaces 4
- Has garage (y/n) Yes
- # full baths 5
- # half baths 1
- # total bathrooms 6.0
- # of above grade bedrooms 5
- Flooring Hardwood
- Subdivision Lansing-westgate
- Lot size (acres) 0.0
- Listing # C12391816
- Property sub type Single family residence
- Status Active
- 2nd bedroom 4.29m X 4.11m
Level: 2nd - 4th bedroom 4.29m X 5.33m
Level: 2nd - Primary bedroom 5.21m X 5.51m
Level: 2nd - Laundry 2.24m X 3.07m
Level: 2nd - 3rd bedroom 4.29m X 5.79m
Level: 2nd - Exercise room 5.08m X 3.63m
Level: Lower - Media room 6.1m X 12.19m
Level: Lower - 5th bedroom 3.48m X 4.22m
Level: Lower - Utility 2.31m X 3.98m
Level: Lower - Foyer 2.46m X 4.29m
Level: Main - Family room 5.97m X 6.15m
Level: Main - Kitchen 5.08m X 5.61m
Level: Main - Dining room 2.77m X 5m
Level: Main - Office 3.99m X 4.29m
Level: Main
- Listing source url Https://www.realtor.ca/real-estate/28837035/2-marchwood-drive-toronto-lansing-westgate-lansing-westgate
- Listing type identifier Idx

$-10,397
/ Month

