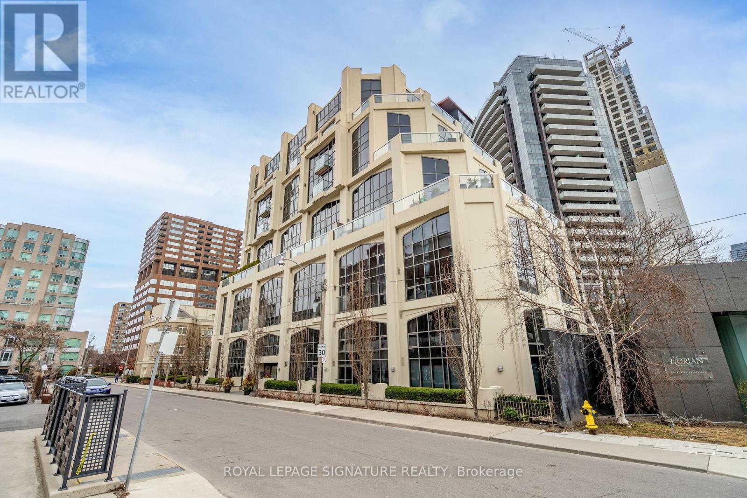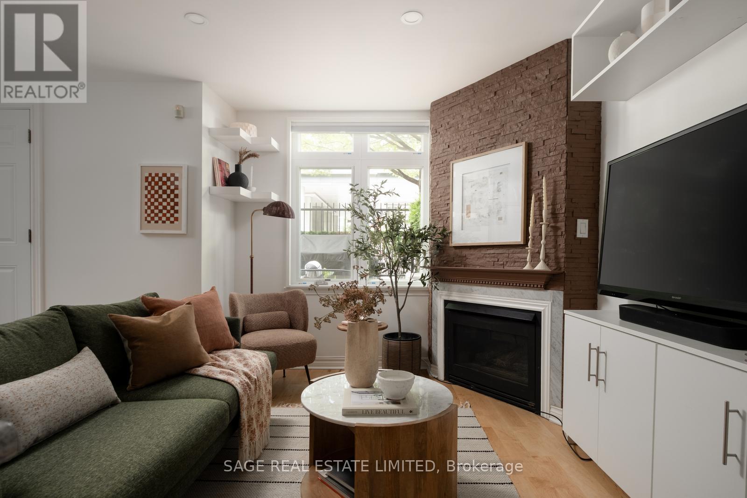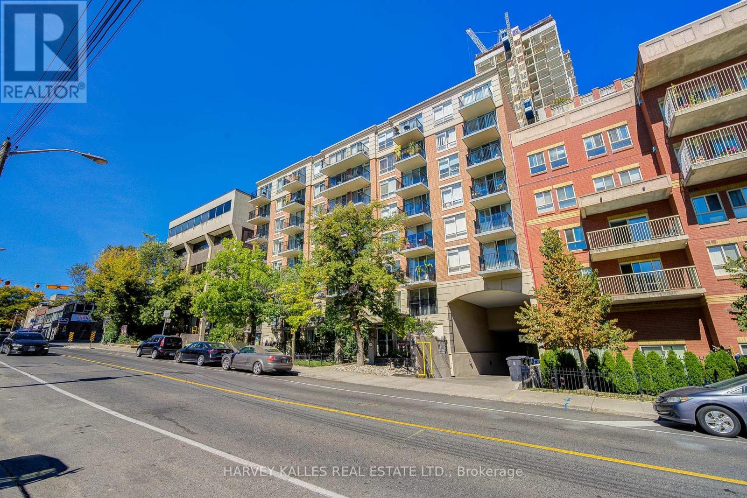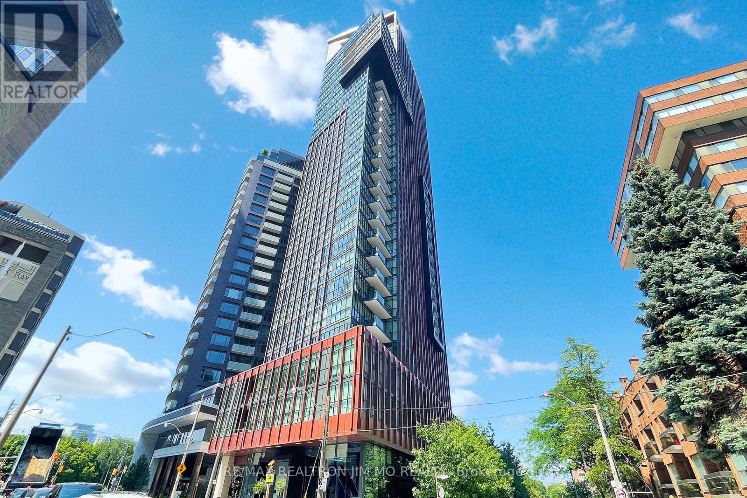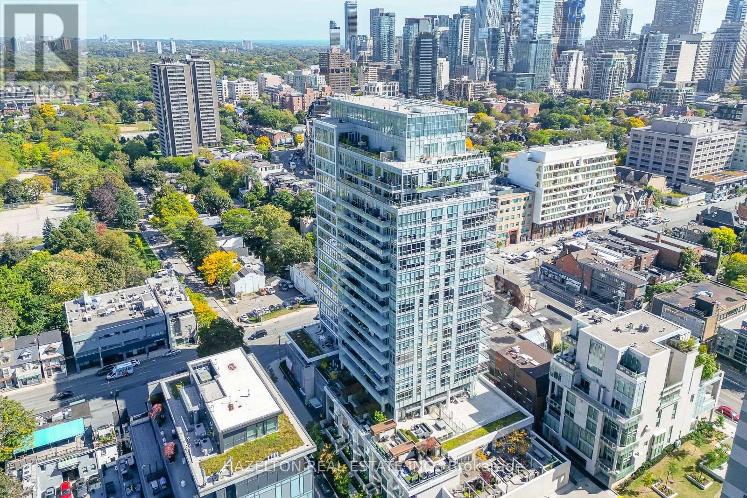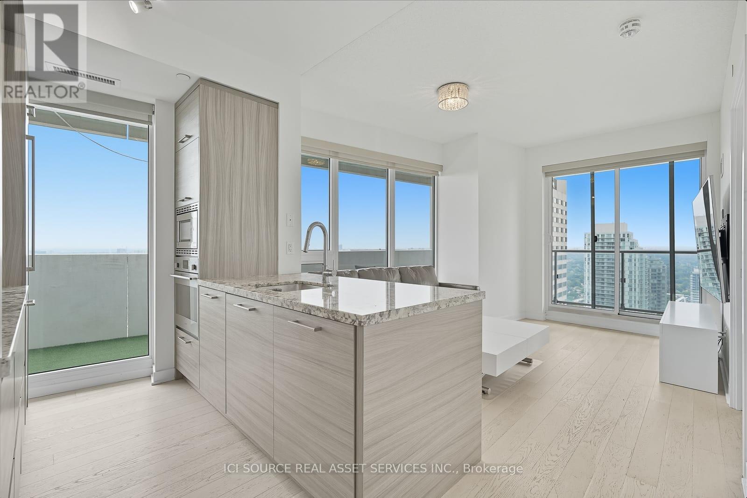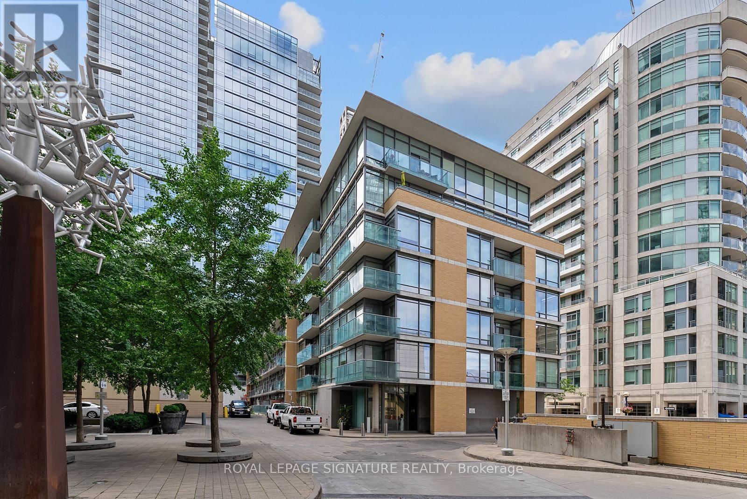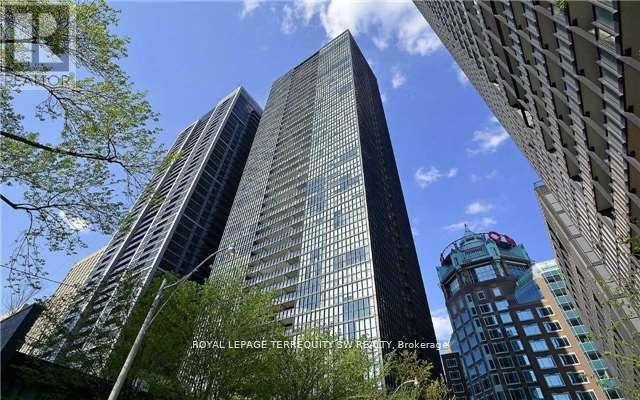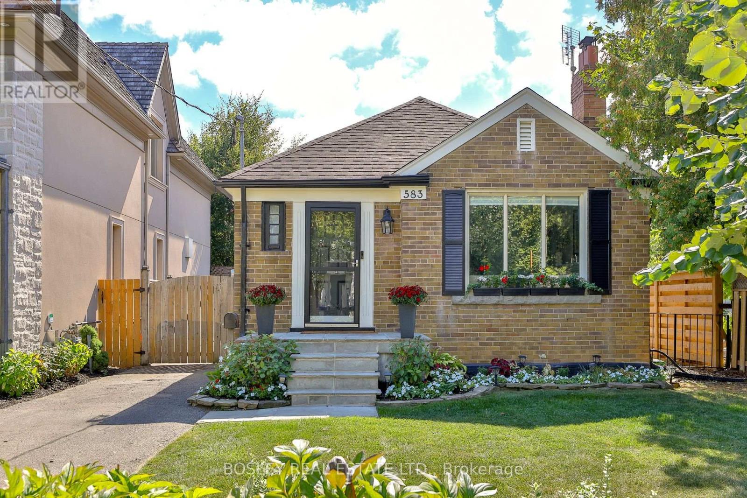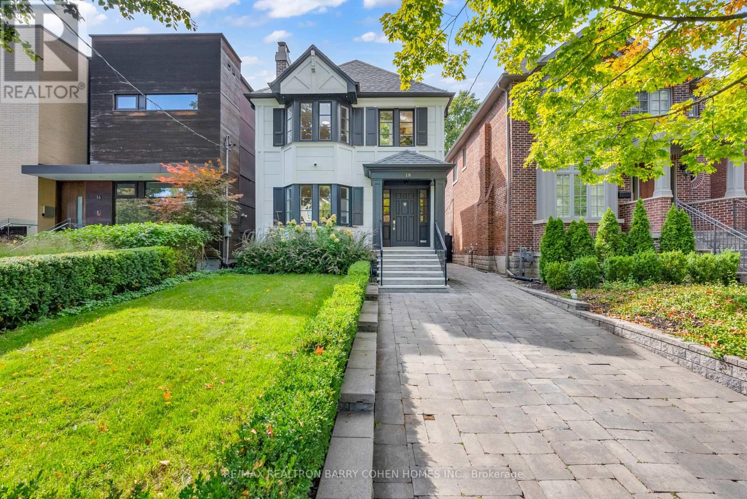- Houseful
- ON
- Toronto Leaside
- Leaside
- 147 Rumsey Rd
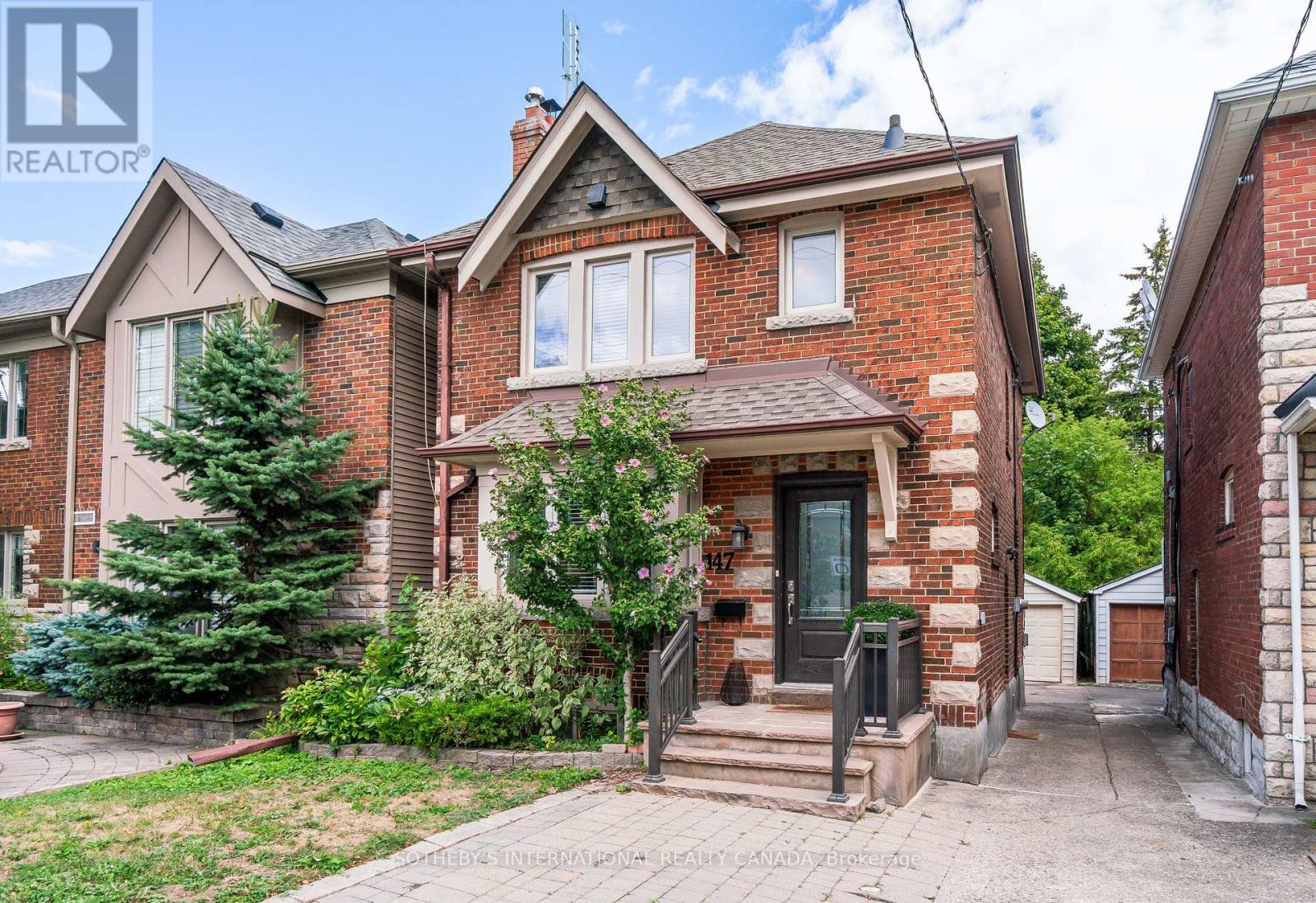
Highlights
Description
- Time on Housefulnew 2 hours
- Property typeSingle family
- Neighbourhood
- Median school Score
- Mortgage payment
147 Rumsey Road, inthe heart of South Leaside; the perfect family home in search of a family. Classic side hall 2-storey floor plan with 3 bedrooms directly across from Trace Manes Park & Community Centre and the Leaside Public Library. The Main floor features a generous foyer opening into a large, inviting living area with a west-facing bay window. The family sized dining area has an abundance of natural light and overlooks the east-facing backyard. An open concept kitchen provides perfect sightlines for entertaining. A large, primary bedroom easily accommodates a king-sized suite of furniture and has a large, west-facing window. The 2nd and 3rd bedrooms both overlook the backyard. The main bathroom has a large, built-in closet for linens and storage as well as a linen closet on the 2nd floor landing. The finished basement has a separate side entrance and provides great space for family activities including a kitchenette, 3-piece bath and laundry space. 147 Rumsey is close to the best of Bayview Avenue shops, restaurants and cafes and some of Toronto's most desirable public schools. (id:63267)
Home overview
- Cooling Central air conditioning
- Heat source Natural gas
- Heat type Forced air
- Sewer/ septic Sanitary sewer
- # total stories 2
- # parking spaces 1
- Has garage (y/n) Yes
- # full baths 2
- # total bathrooms 2.0
- # of above grade bedrooms 3
- Flooring Ceramic, concrete, hardwood, vinyl
- Subdivision Leaside
- Lot size (acres) 0.0
- Listing # C12418724
- Property sub type Single family residence
- Status Active
- 3rd bedroom 3.42m X 2.74m
Level: 2nd - Primary bedroom 3.84m X 3.65m
Level: 2nd - 2nd bedroom 4.07m X 2.8m
Level: 2nd - Bathroom 1.84m X 1.84m
Level: 2nd - Bathroom 1.84m X 1.84m
Level: Basement - Recreational room / games room 5.78m X 3.23m
Level: Basement - Utility 2.5m X 1.16m
Level: Basement - Kitchen 3.27m X 2.22m
Level: Basement - Laundry 2m X 1.84m
Level: Basement - Kitchen 4.39m X 2.75m
Level: Main - Foyer 4.03m X 1.93m
Level: Main - Living room 5.25m X 3.6m
Level: Main - Dining room 3.84m X 2.87m
Level: Main
- Listing source url Https://www.realtor.ca/real-estate/28895518/147-rumsey-road-toronto-leaside-leaside
- Listing type identifier Idx

$-4,667
/ Month

