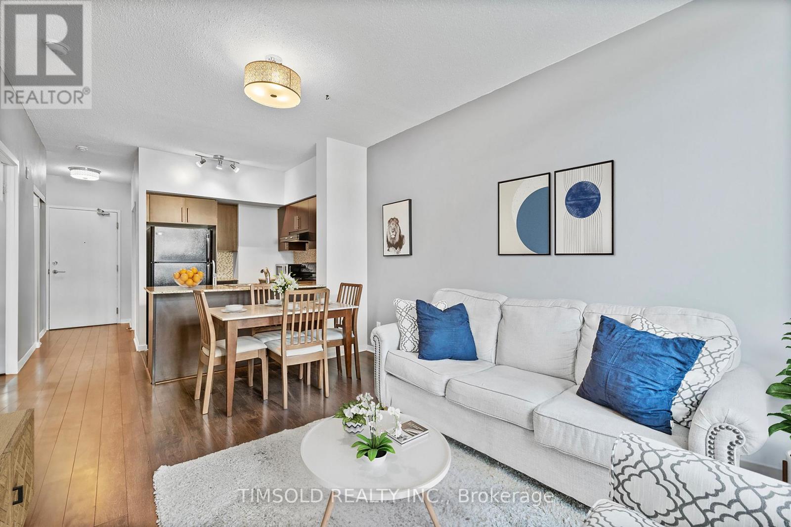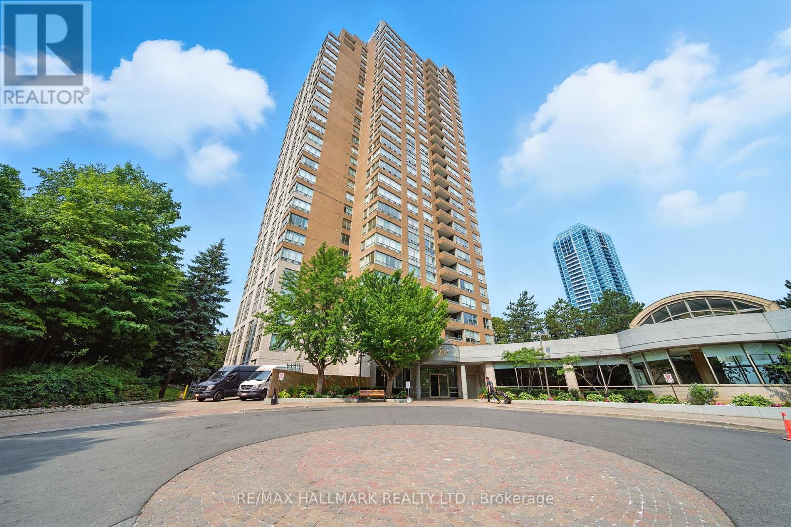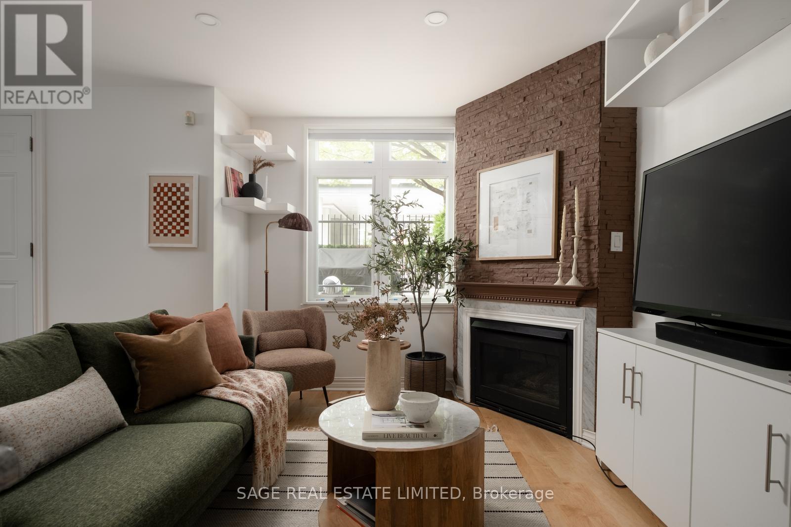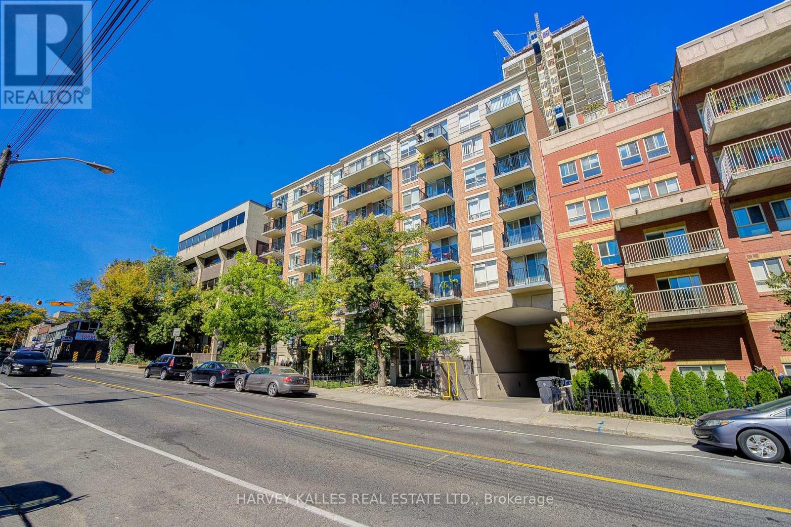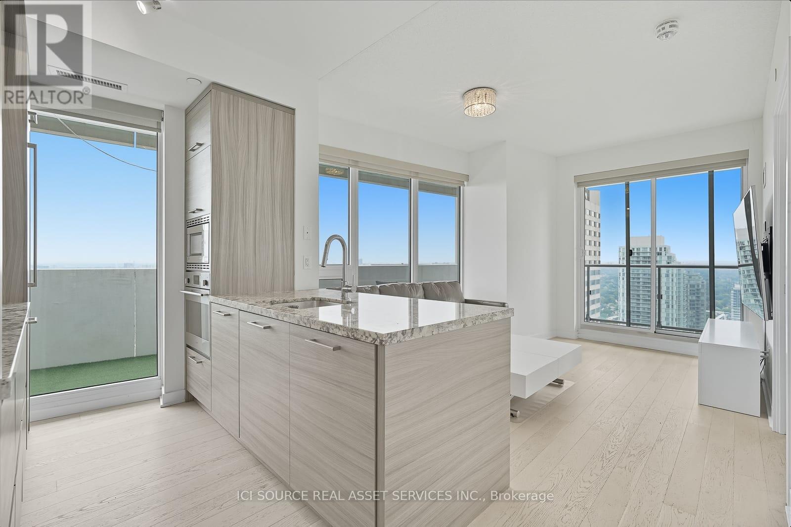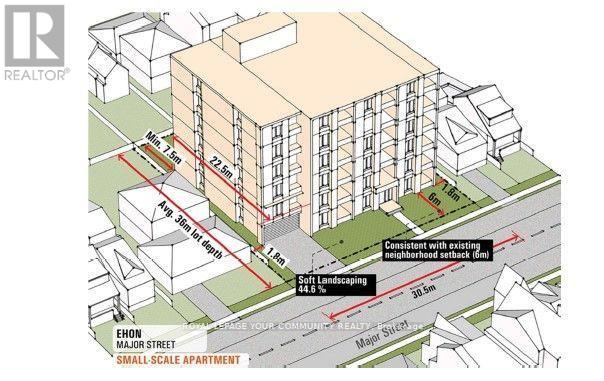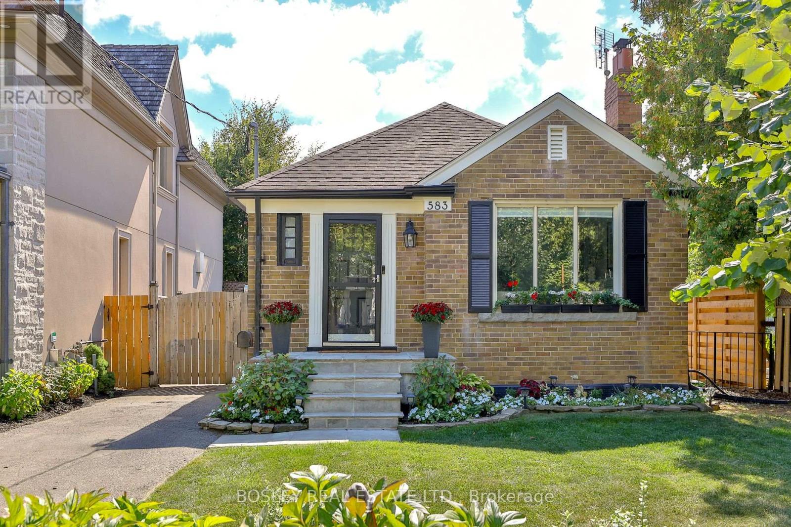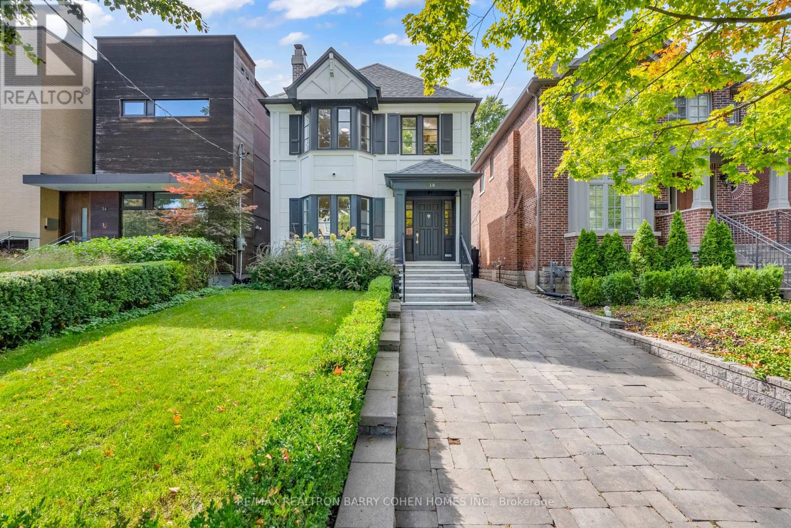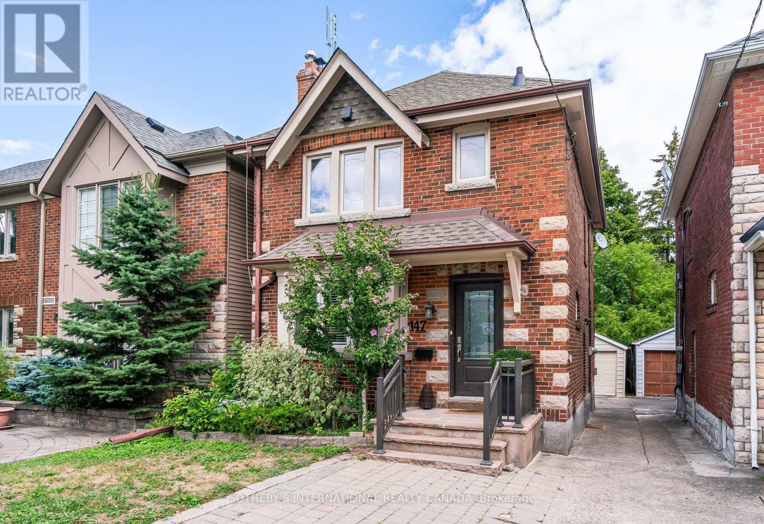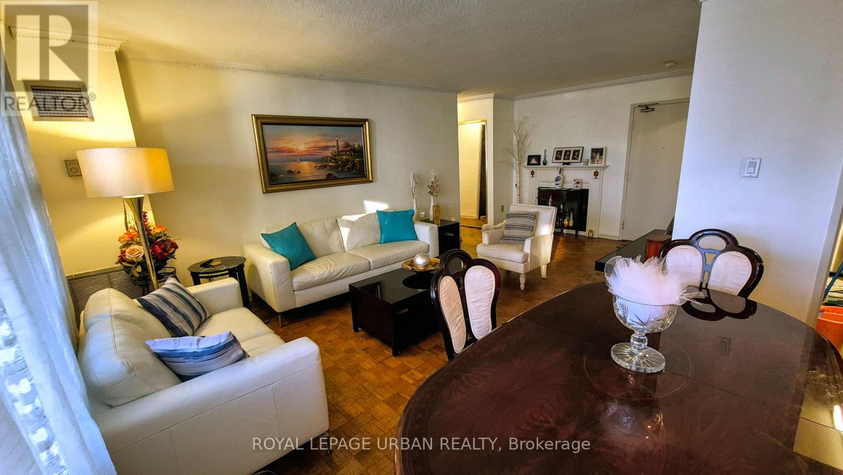- Houseful
- ON
- Toronto Leaside
- Leaside
- 168 Glenvale Blvd
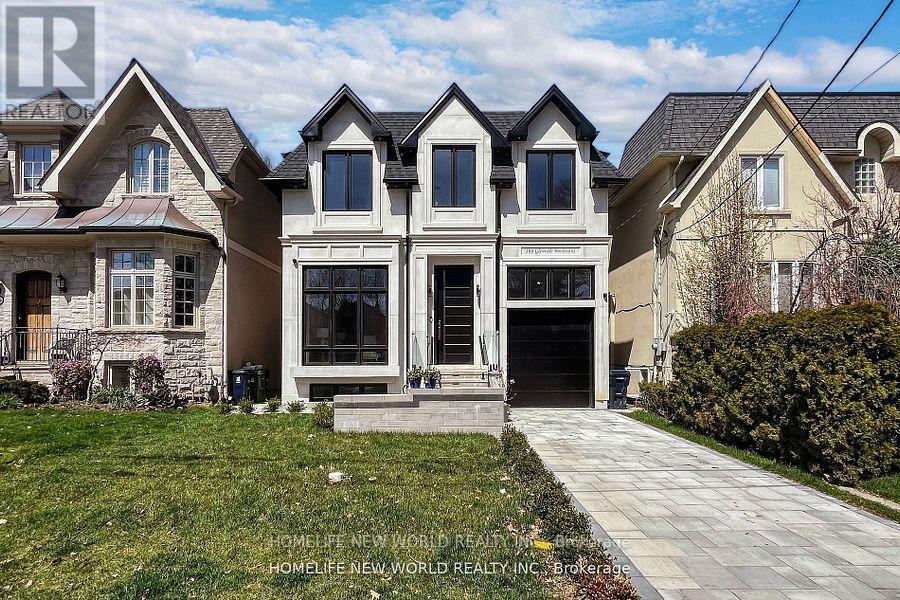
Highlights
Description
- Time on Housefulnew 2 hours
- Property typeSingle family
- Neighbourhood
- Median school Score
- Mortgage payment
Client RemarksClient RemarksPrime Northern Leaside Back on to open are over look Sunnybrook Park .Close To 4000 sq ft iving space included the lower floor. Custom masterpiece build by renowned builder 36 * 120 lot with high end finishes and meticulous craftsmanship . 10 Foot ceilings with large windows great view of the open area and Sunnybrook Park . Open concept layout including in floor heating in all the washroom and Basment . Luxury cabinetry Cabinetry equip with Double door Miele Fridge , 6 stove Wolf Gas Burner , build in Wolf coffee maker and microwave oven . Miele Dishwasher , build in wine rack and walkin pantry . Lots of storage area . Hardwood floors, Two skylights and thoughtful bring in lots of natural light. Heated Drive way , Ev charger , security camera, build in speakers smart home system . 2 laudry romm . Park , school , shopping , public transportation all with in walking area (id:63267)
Home overview
- Cooling Central air conditioning
- Heat source Natural gas
- Heat type Forced air
- Sewer/ septic Sanitary sewer
- # total stories 2
- # parking spaces 3
- Has garage (y/n) Yes
- # full baths 4
- # half baths 1
- # total bathrooms 5.0
- # of above grade bedrooms 5
- Flooring Hardwood
- Has fireplace (y/n) Yes
- Subdivision Leaside
- Lot size (acres) 0.0
- Listing # C12420015
- Property sub type Single family residence
- Status Active
- 4th bedroom 3.5m X 3.96m
Level: 2nd - 2nd bedroom 3.5m X 3.66m
Level: 2nd - 3rd bedroom 3.5m X 3.6m
Level: 2nd - Laundry 2.4m X 1.54m
Level: 2nd - Primary bedroom 6m X 4.72m
Level: 2nd - Recreational room / games room 7.8m X 5.3m
Level: Basement - Library 3.74m X 3.29m
Level: Basement - Bedroom 3.74m X 3.59m
Level: Basement - Living room 5.23m X 3.35m
Level: Main - Family room 4.87m X 4.41m
Level: Main - Kitchen 5.23m X 5.94m
Level: Main - Dining room 5.23m X 3.58m
Level: Main
- Listing source url Https://www.realtor.ca/real-estate/28898132/168-glenvale-boulevard-toronto-leaside-leaside
- Listing type identifier Idx

$-11,147
/ Month

