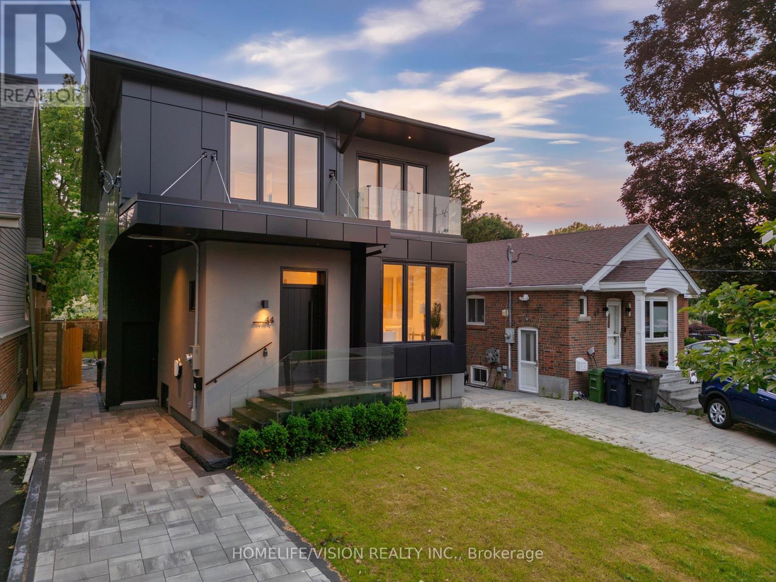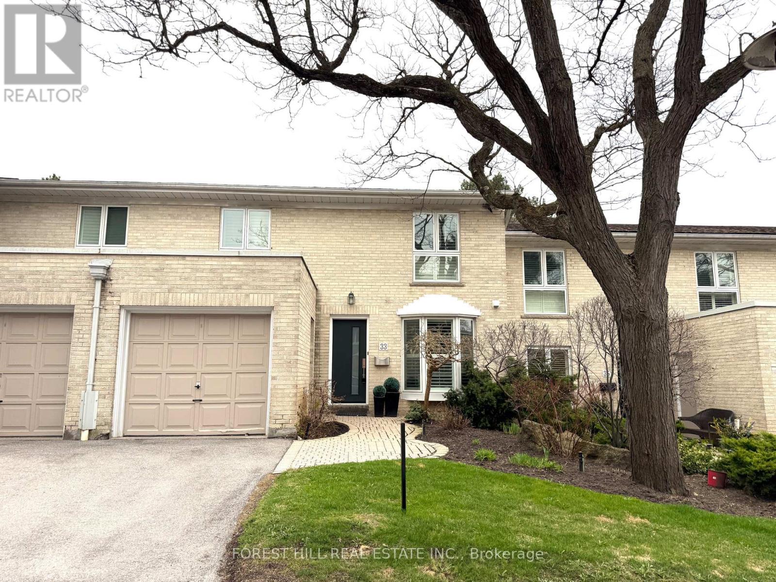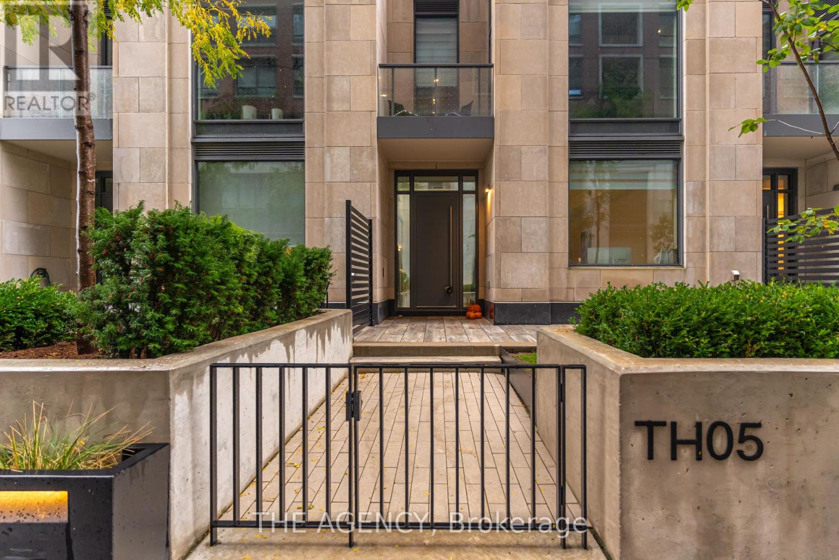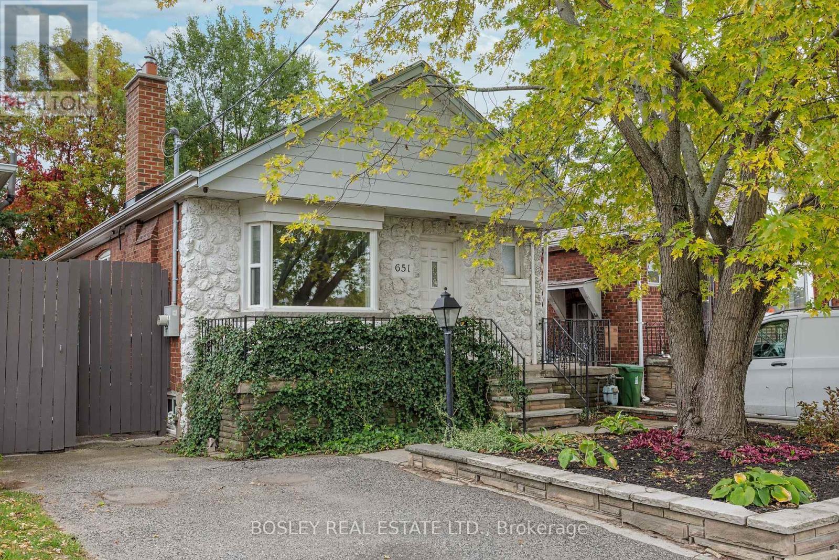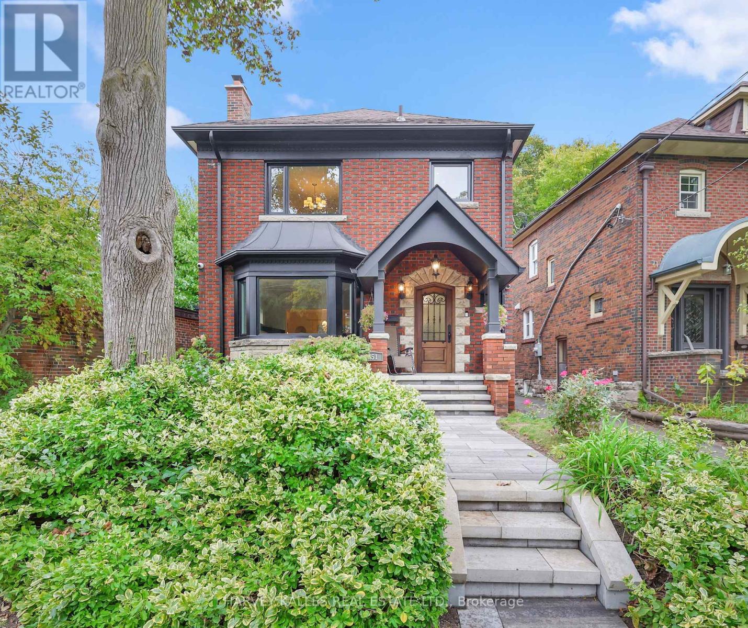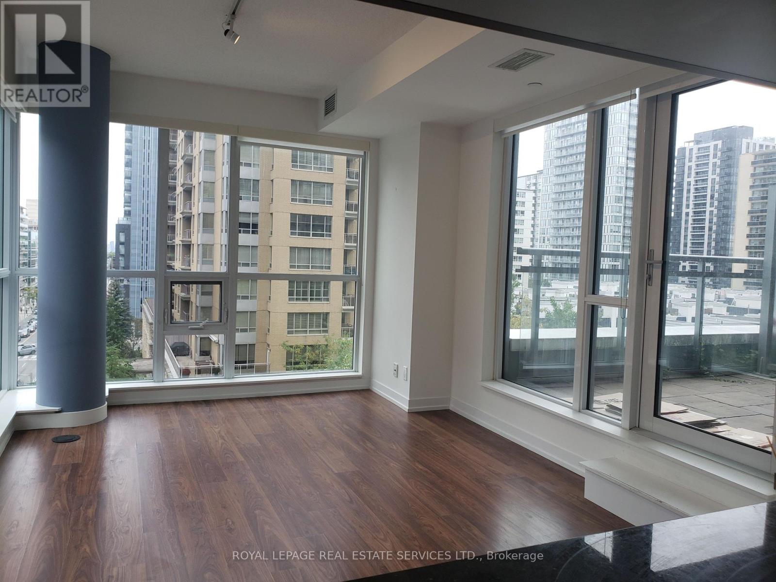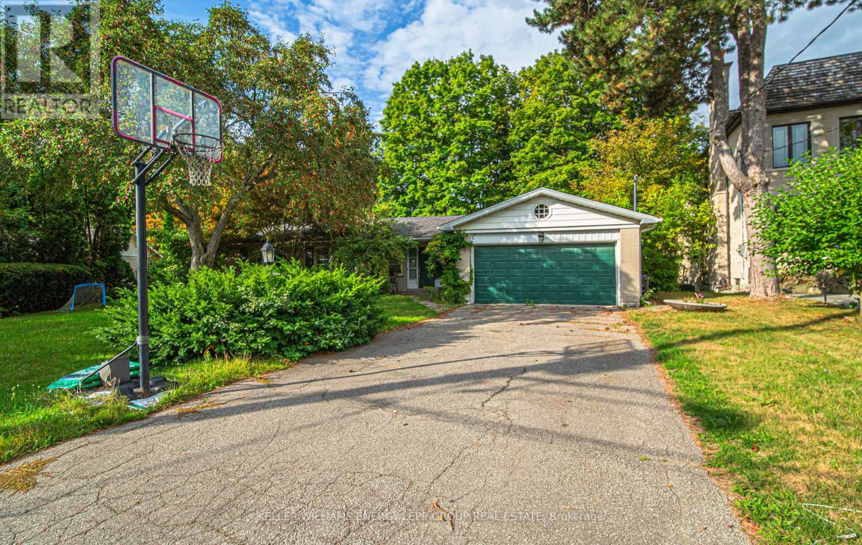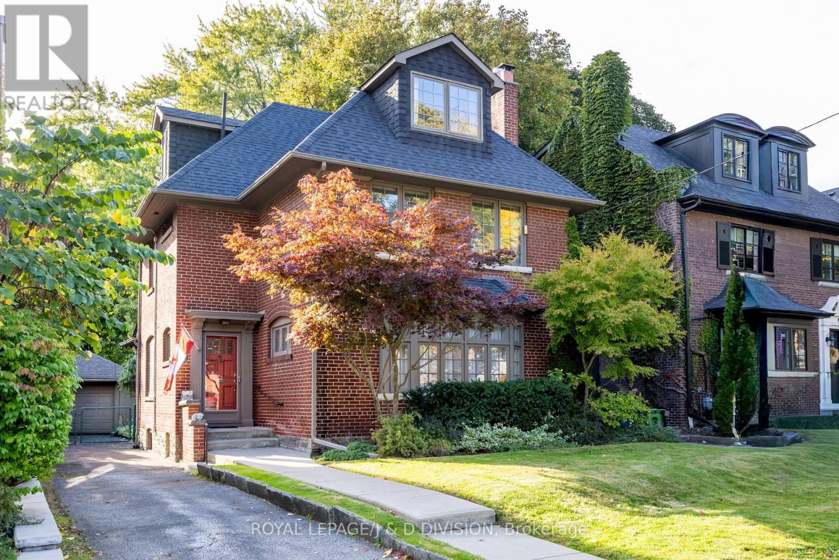- Houseful
- ON
- Toronto Leaside
- Leaside
- 759 Eglinton Ave E
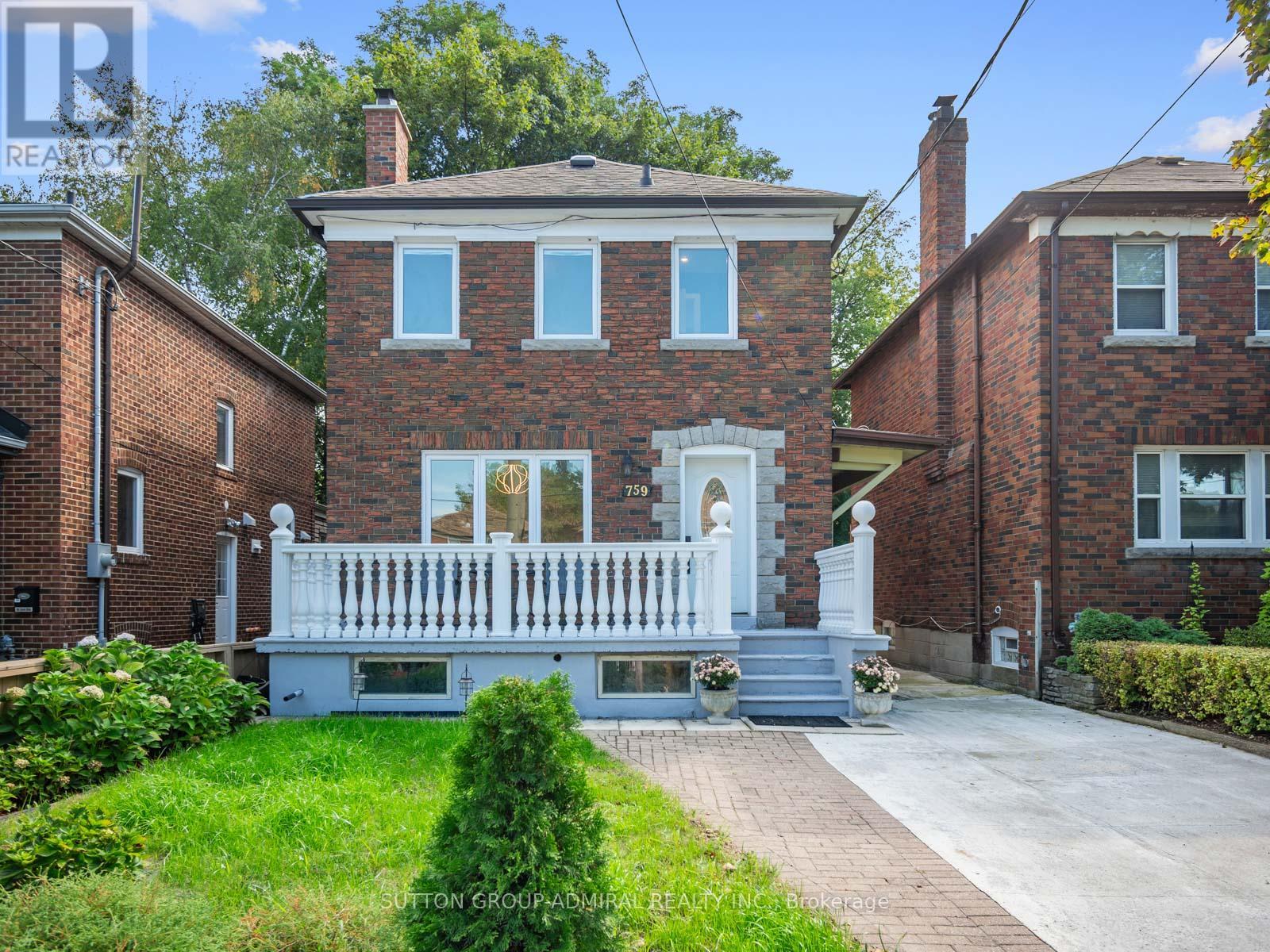
759 Eglinton Ave E
759 Eglinton Ave E
Highlights
Description
- Time on Houseful18 days
- Property typeSingle family
- Neighbourhood
- Median school Score
- Mortgage payment
Nestled In The Heart Of Leaside, One Of Toronto's Most Sought-After Neighbourhoods, This Spacious 3-Storey Detached Home At 759 Eglinton Ave E Boasts Over 3,400 SqFt Of Living Space Across 4 Levels Offering The Perfect Balance Of Community Charm And Urban Convenience. Steps From Top-Rated Schools, Boutique Shops, Restaurants, Sunnybrook Park, And The Upcoming Eglinton Crosstown LRT, This Property Combines Lifestyle, Connectivity, And Investment Potential. With 6+2 Bedrooms, 5 Bathrooms, And 2 Full Kitchens Spread Across Four Finished Levels, The Home Is Ideally Suited For Large Or Multi-Generational Families Or As An Income Property. The Main Floor Features A Sun-Filled Open Concept Living And Dining Area With Elegant Crown Moulding, A Modern Kitchen With Stainless Steel Appliances And Granite Counters, And A Walkout To A Private Deck Overlooking A Deep, Tree-Lined Backyard. Upstairs, The Second Level Offers Generously Sized Bedrooms With Hardwood Floors, Ample Storage, Beautifully Renovated Bathrooms And A Cozy Sitting Nook Adds An Inviting Touch. The Third Floor Showcases A Private Primary Suite Retreat With A Spa-Inspired Ensuite, Jetted Tub, And Direct Access To An Oversized Terrace Surrounded By Greenery, Creating A Rare Urban Oasis. The Fully Finished Basement, Complete With A Separate Side Entrance, Boasts 2 Bedrooms, A Full Kitchenette, Living Area, 4-Piece Bathroom, And Laundry, Making It Perfect For Extended Family Living Or Rental Income. Additional Highlights Include Updated Lighting, Mirrored Closets, And Fresh Modern Finishes Throughout. This Is A Move-In Ready Home In A Premier Toronto Neighbourhood, Offering Exceptional Space, Versatility, And Endless Possibilities For Families And Investors Alike. (id:63267)
Home overview
- Cooling Central air conditioning
- Heat source Natural gas
- Heat type Forced air
- Sewer/ septic Sanitary sewer
- # total stories 3
- Fencing Fully fenced, fenced yard
- # parking spaces 2
- # full baths 5
- # total bathrooms 5.0
- # of above grade bedrooms 8
- Flooring Laminate, carpeted, tile
- Has fireplace (y/n) Yes
- Community features School bus
- Subdivision Leaside
- View City view
- Directions 1946697
- Lot size (acres) 0.0
- Listing # C12440979
- Property sub type Single family residence
- Status Active
- 3rd bedroom 2.67m X 4.62m
Level: 2nd - Primary bedroom 3.61m X 3.73m
Level: 2nd - 2nd bedroom 2.72m X 4.22m
Level: 2nd - 4th bedroom 2.77m X 4.62m
Level: 2nd - 5th bedroom 4.9m X 3.2m
Level: 3rd - Bedroom 4.44m X 2.06m
Level: Basement - Bedroom 3.15m X 4.9m
Level: Basement - Kitchen 2.31m X 4.01m
Level: Basement - Dining room 3.58m X 2.29m
Level: Basement - Living room 3.05m X 4.52m
Level: Basement - Family room 2.77m X 4.17m
Level: Main - Living room 3.3m X 4.95m
Level: Main - Kitchen 2.87m X 2.92m
Level: Main - Bedroom 2.67m X 4.17m
Level: Main - Dining room 3.86m X 2.79m
Level: Main
- Listing source url Https://www.realtor.ca/real-estate/28943273/759-eglinton-avenue-e-toronto-leaside-leaside
- Listing type identifier Idx

$-4,397
/ Month



