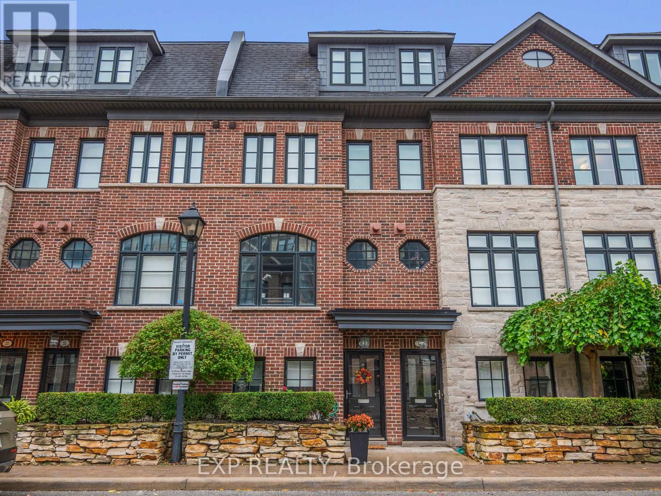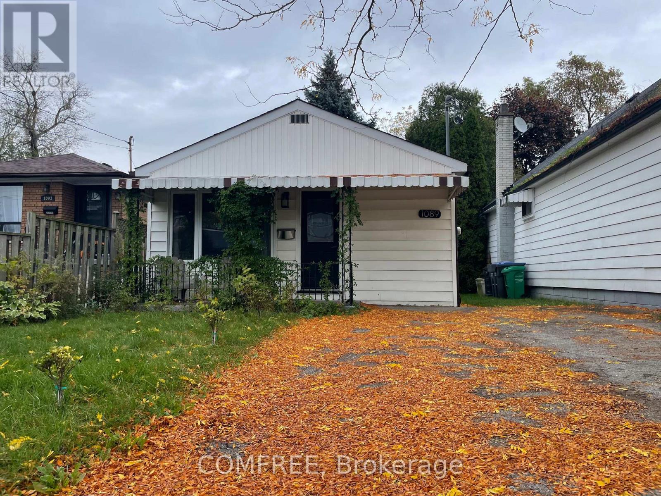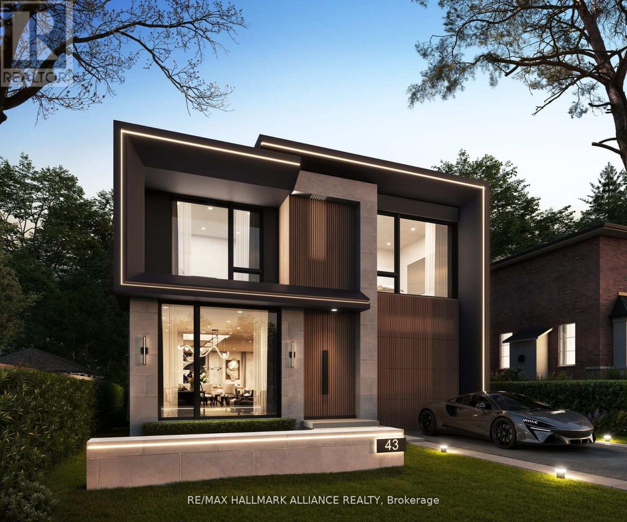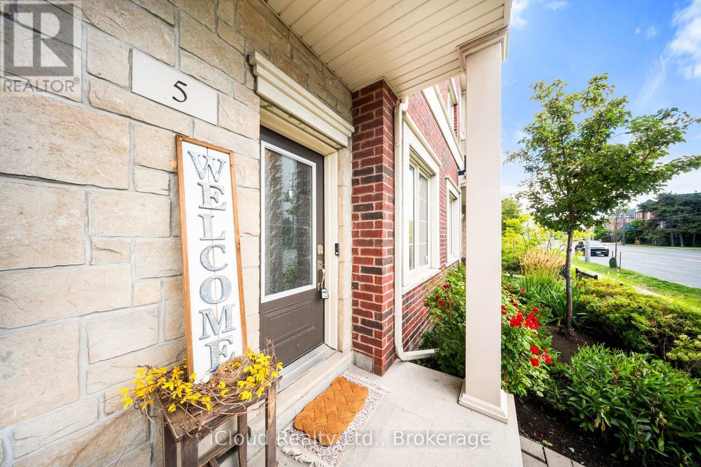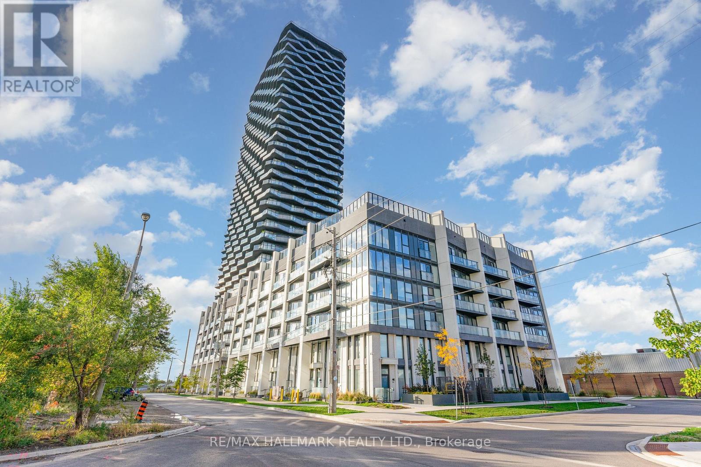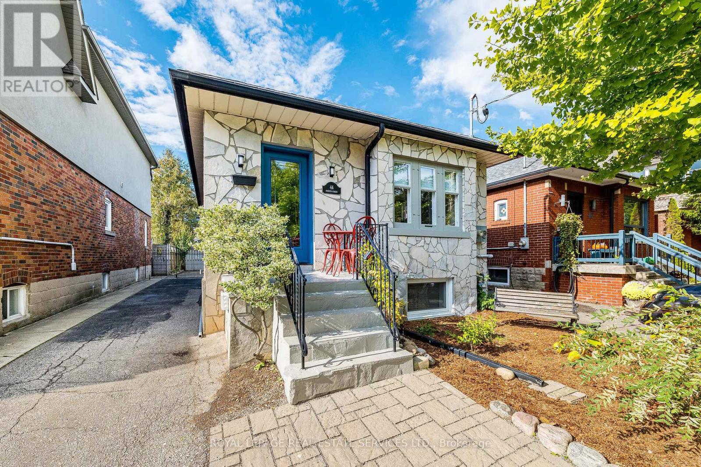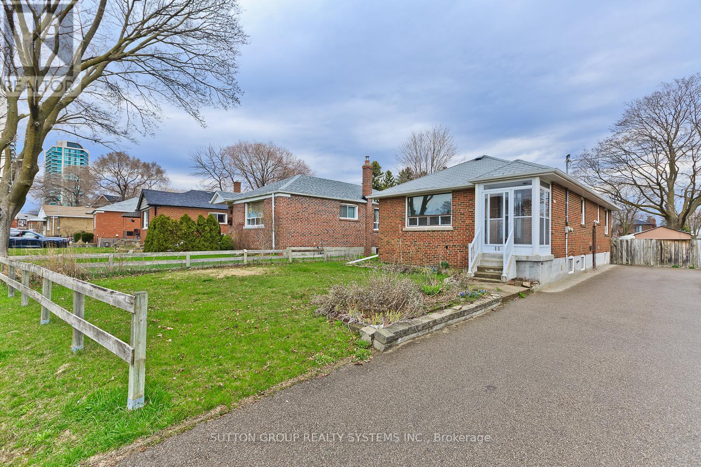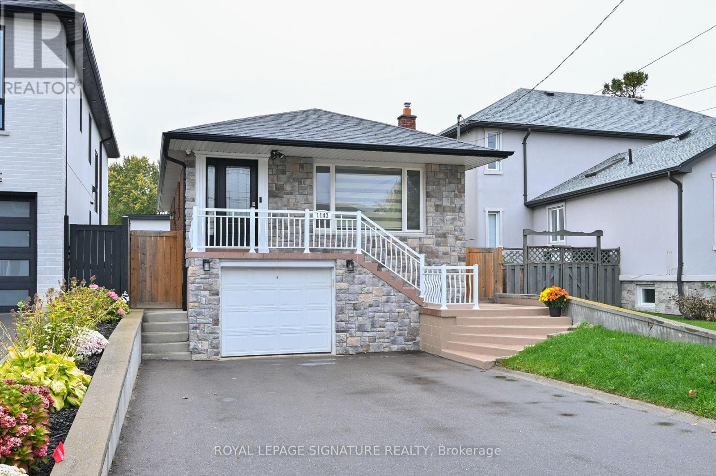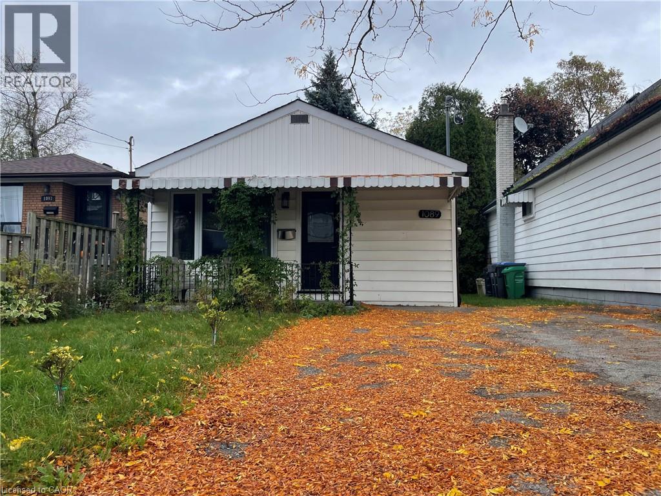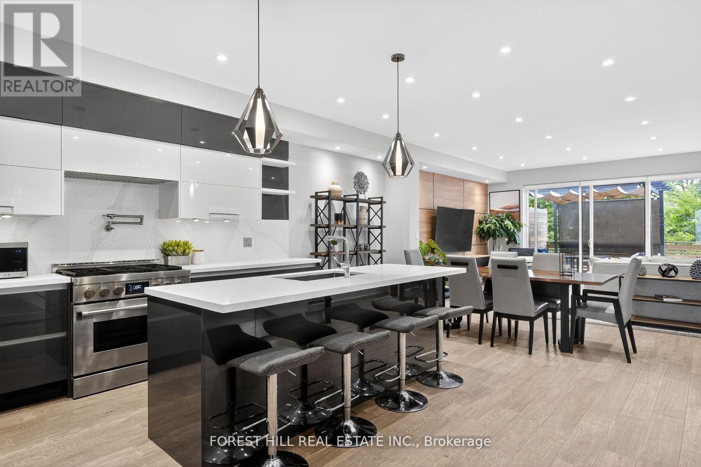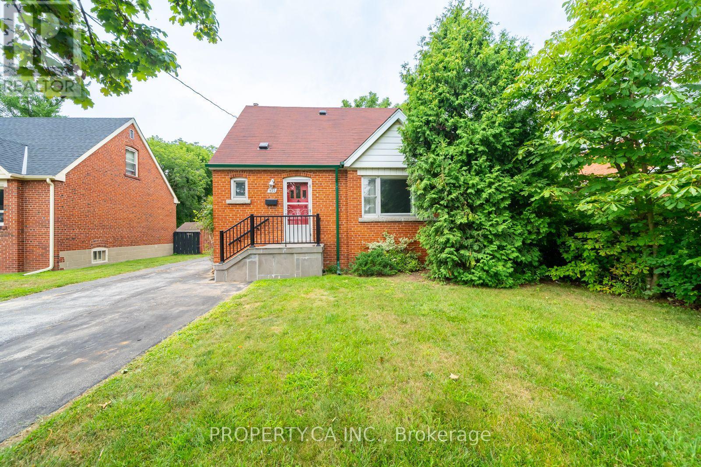- Houseful
- ON
- Toronto Long Branch
- Long Branch
- 33 Ash Cres
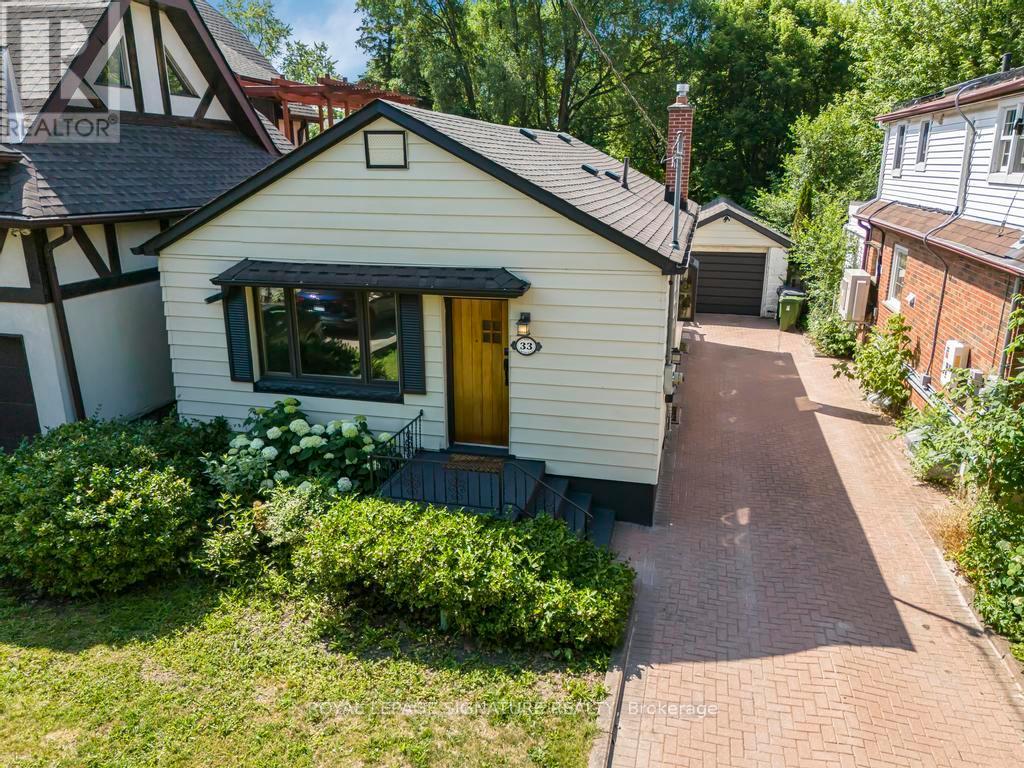
Highlights
Description
- Time on Houseful47 days
- Property typeSingle family
- StyleBungalow
- Neighbourhood
- Median school Score
- Mortgage payment
Tucked away on one of South Etobicoke's most sought-after streets and pockets, this charming bungalow sits on a rare 35 x 133 foot lot offering endless potential in a family-friendly neighbourhood known for its character and community vibe.This 2+2 bedroom, 2 bathroom home is move-in ready but also ideal for those dreaming of a renovation or future build. With generous lot dimensions and a solid layout, the possibilities are as wide as the lot itself.Step inside to find a functional main floor with two bedrooms, a bright living space, and a classic eat-in kitchen. The finished basement offers two additional bedrooms, a second full bathroom, and a spacious rec room and separate entrance, perfect for guests, extended family, or a nanny suite. Basement also has rough-in for potential kitchen. Lots of room to add a 3rd bedroom upstairs and down! Outside, you'll find a long private driveway, a detached garage and an expansive backyard your own slice of tranquility, ideal for entertaining, gardening, or future expansion. High demand school catchment! Walk to local restaurants, cafes, shops and so much more. Steps to TTC and a short distance to Long Branch GO. The Lake, Parks, libraries, skating trail are all within minutes away. GARDEN SUITE Potential up to 1291 Square Feet! (id:63267)
Home overview
- Cooling Central air conditioning
- Heat source Natural gas
- Heat type Forced air
- Sewer/ septic Sanitary sewer
- # total stories 1
- # parking spaces 6
- Has garage (y/n) Yes
- # full baths 2
- # total bathrooms 2.0
- # of above grade bedrooms 4
- Flooring Tile, hardwood, carpeted
- Subdivision Long branch
- Directions 2046076
- Lot size (acres) 0.0
- Listing # W12388566
- Property sub type Single family residence
- Status Active
- Recreational room / games room 8.51m X 3.48m
Level: Lower - 3rd bedroom 2m X 2.93m
Level: Lower - 4th bedroom 3.46m X 2.53m
Level: Lower - Laundry 1.55m X 2.53m
Level: Lower - Foyer 2.71m X 1.13m
Level: Main - Dining room 3.05m X 3.39m
Level: Main - Primary bedroom 4m X 3.29m
Level: Main - Living room 4m X 3.39m
Level: Main - 2nd bedroom 2.96m X 2.72m
Level: Main - Kitchen 2.79m X 2.72m
Level: Main
- Listing source url Https://www.realtor.ca/real-estate/28829847/33-ash-crescent-toronto-long-branch-long-branch
- Listing type identifier Idx

$-2,867
/ Month

