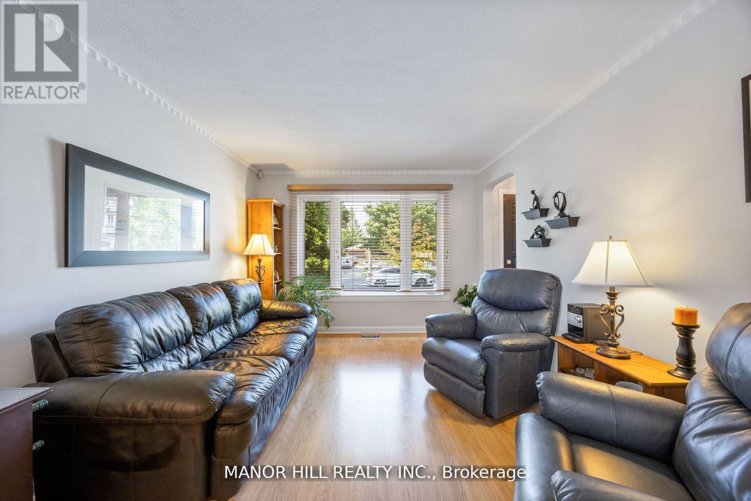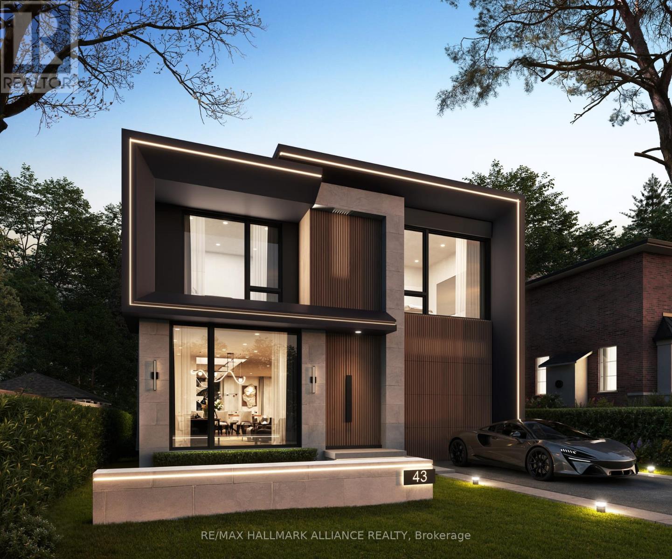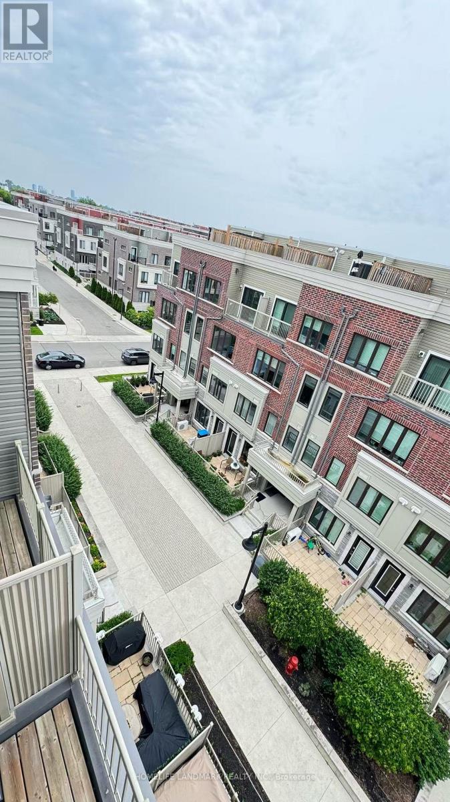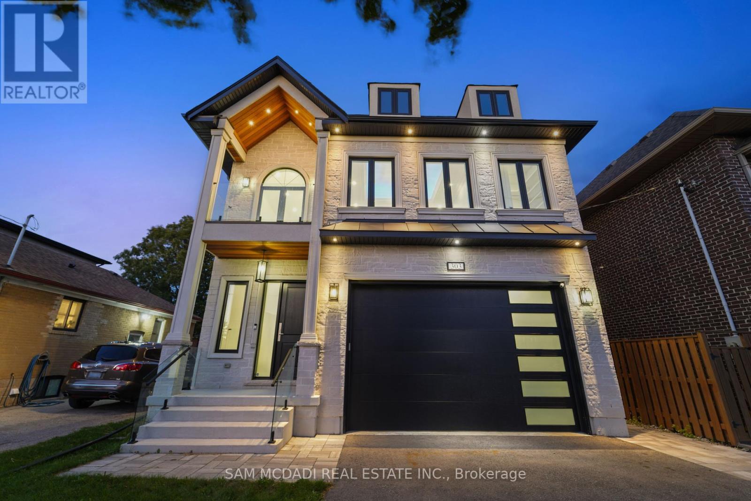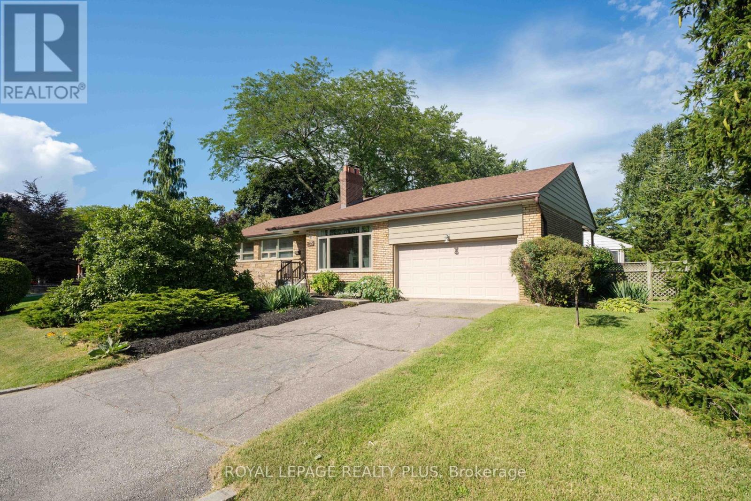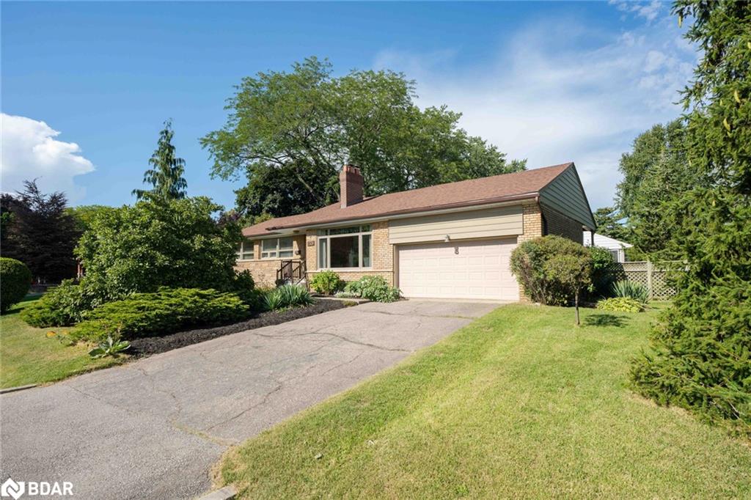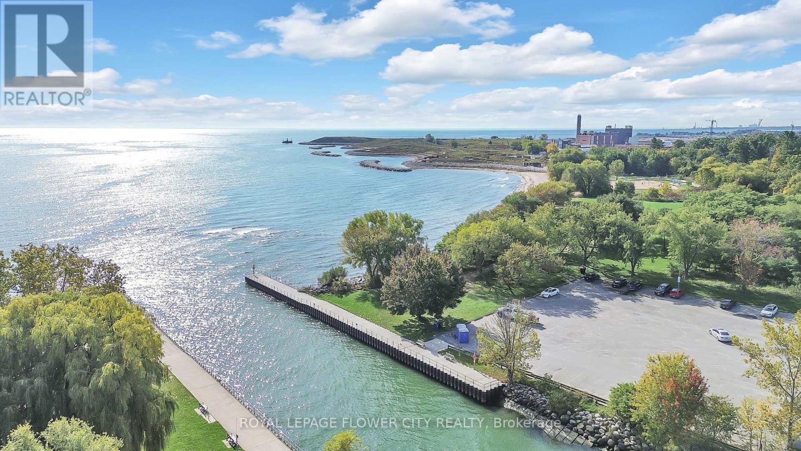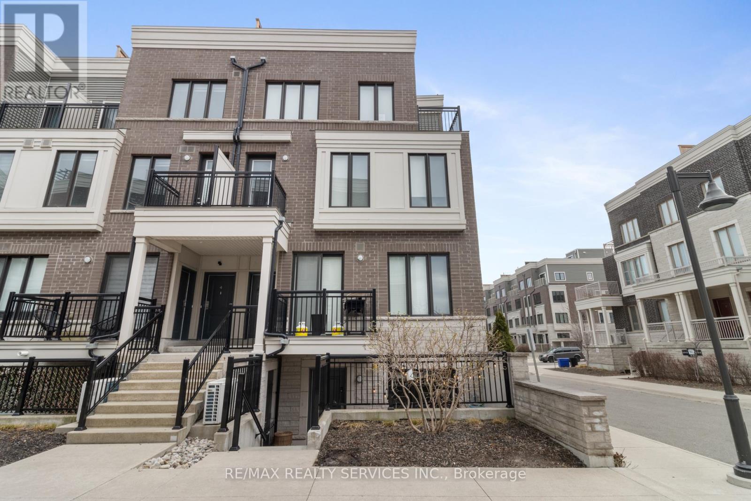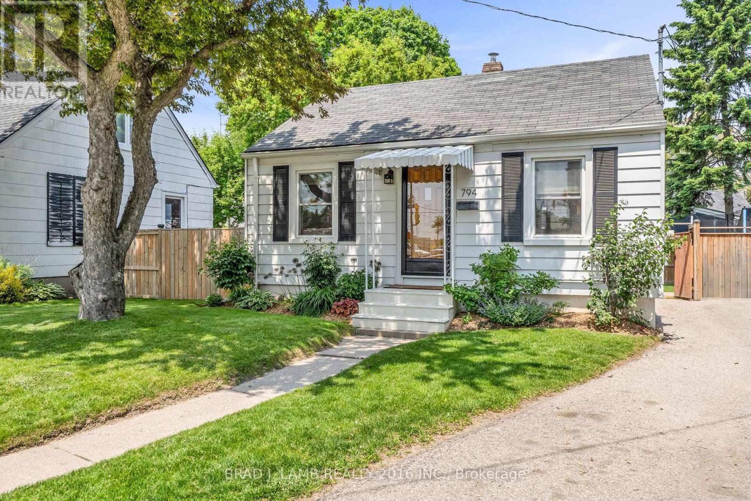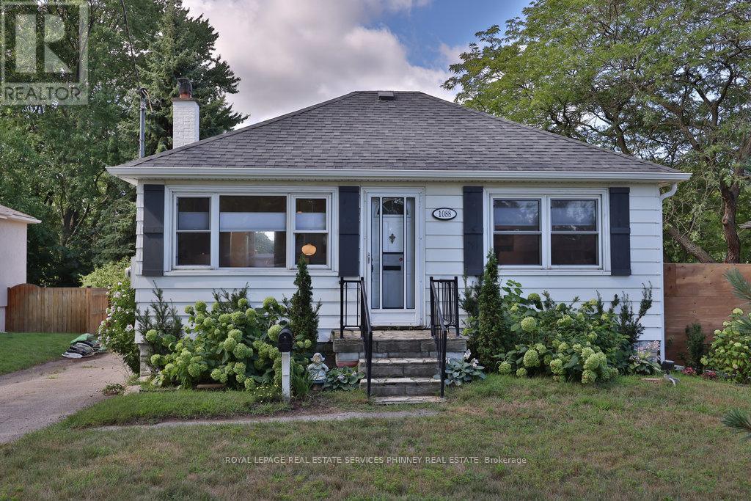- Houseful
- ON
- Toronto Long Branch
- Long Branch
- 52 Long Branch Ave
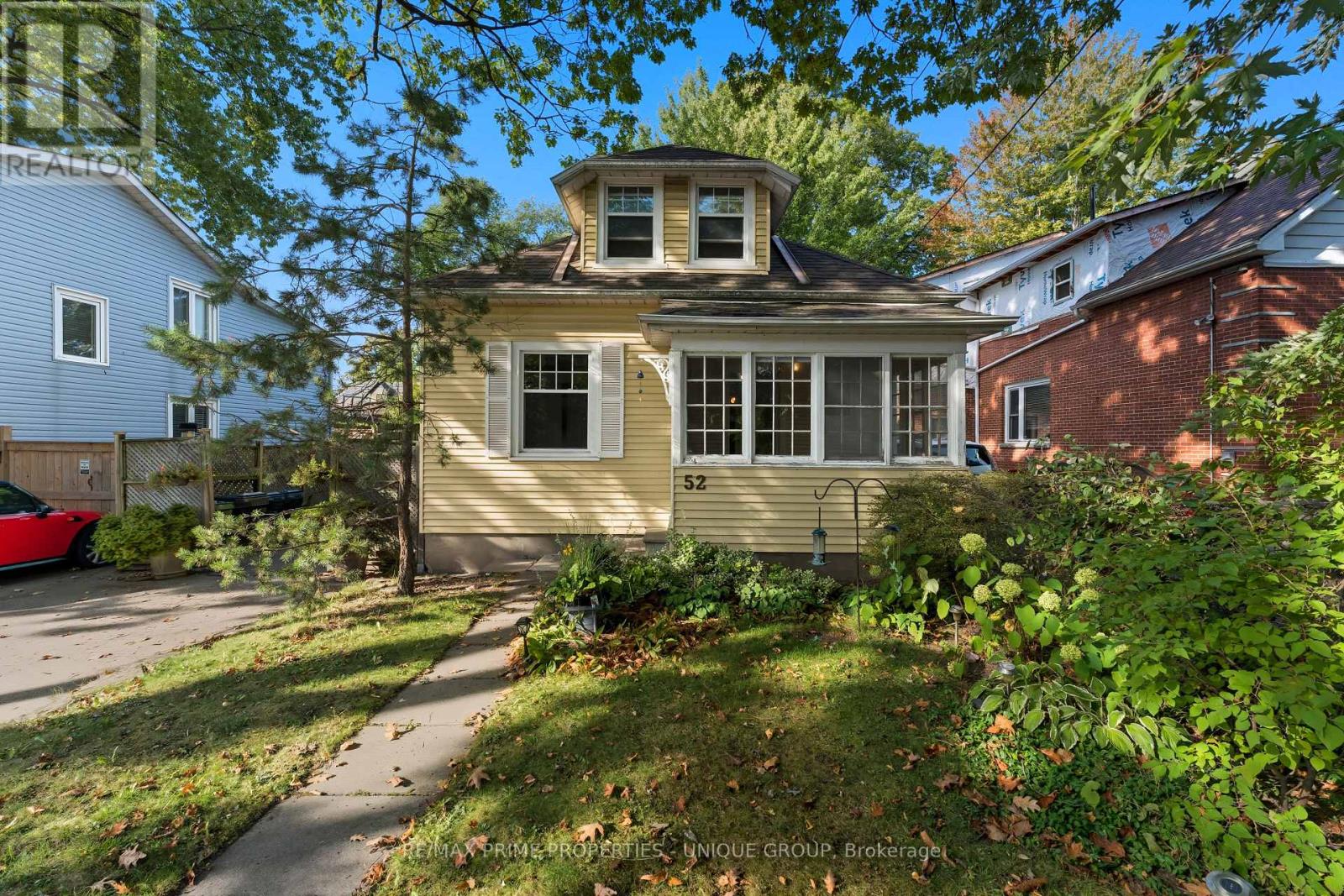
Highlights
Description
- Time on Housefulnew 47 hours
- Property typeSingle family
- Neighbourhood
- Median school Score
- Mortgage payment
*Welcome to 52 Long Branch Ave! This adorable 1.5 storey home with enclosed front porch has tremendous potential and is situated on a 40 ft by 100 ft lot. *It features a flexible floor plan with main floor primary bedroom/ or office and 3 bedrooms and on the 2nd level. Basement is finished with separate entrance and walkout to patio/ mature backyard! *Ideally located just a short walk to Lake Promenade waterfront and Marie Curtis Park, enjoy the outdoor gym, children's playground, splash pad, and the scenic Etobicoke Creek trails. *Easy commute to downtown with great access to TTC, GO transit, and quick connection to major highways QEW, 427, and 401! *Versatile and perfect opportunity for empty nesters, first time buyer or builder looking for a project! (id:63267)
Home overview
- Cooling Central air conditioning
- Heat source Natural gas
- Heat type Forced air
- Sewer/ septic Sanitary sewer
- # total stories 2
- # parking spaces 2
- # full baths 1
- # total bathrooms 1.0
- # of above grade bedrooms 4
- Has fireplace (y/n) Yes
- Subdivision Long branch
- Lot size (acres) 0.0
- Listing # W12459809
- Property sub type Single family residence
- Status Active
- 3rd bedroom 3.09m X 2.51m
Level: 2nd - 2nd bedroom 3.07m X 2.43m
Level: 2nd - Primary bedroom 3.47m X 3.26m
Level: 2nd - Office 3.53m X 2.94m
Level: Basement - Utility 9.7m X 3.78m
Level: Basement - Recreational room / games room 3.16m X 4.52m
Level: Basement - Sitting room 3.16m X 3.11m
Level: Basement - Living room 4.27m X 3.45m
Level: Main - 4th bedroom 3.73m X 3.29m
Level: Main - Kitchen 4.33m X 3.14m
Level: Main - Dining room 3.99m X 3.53m
Level: Main
- Listing source url Https://www.realtor.ca/real-estate/28984273/52-long-branch-avenue-toronto-long-branch-long-branch
- Listing type identifier Idx

$-2,371
/ Month

