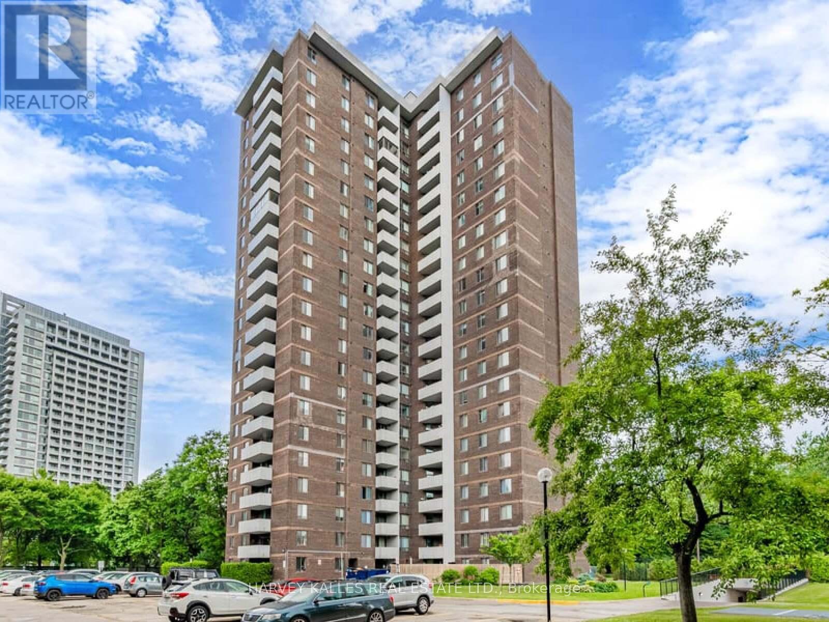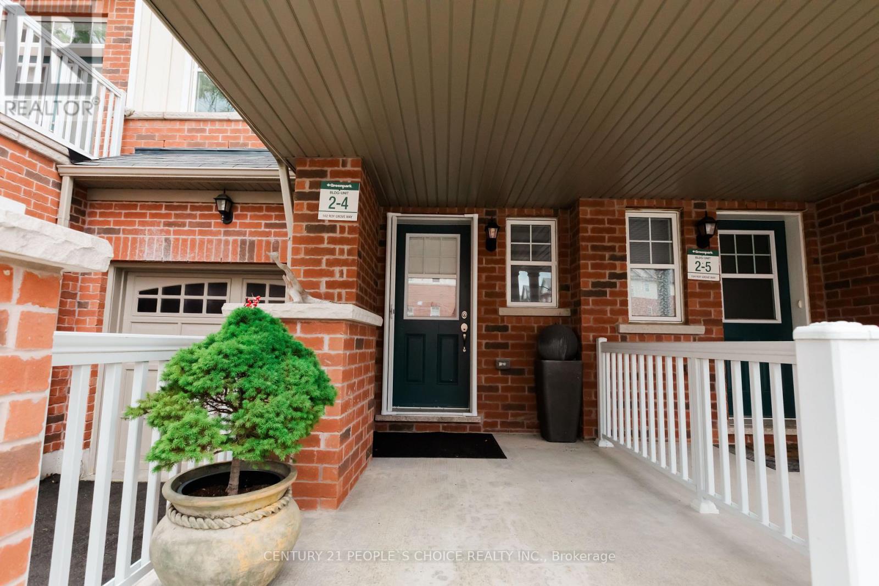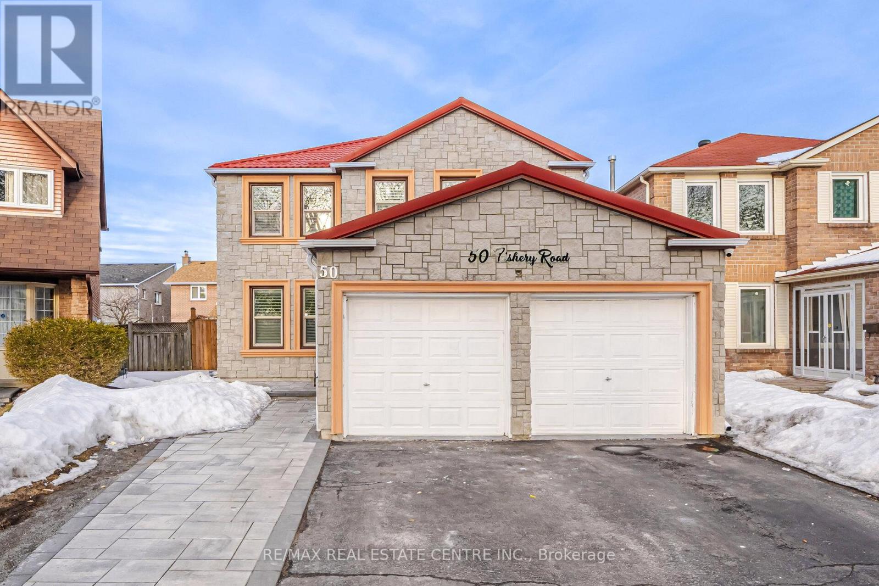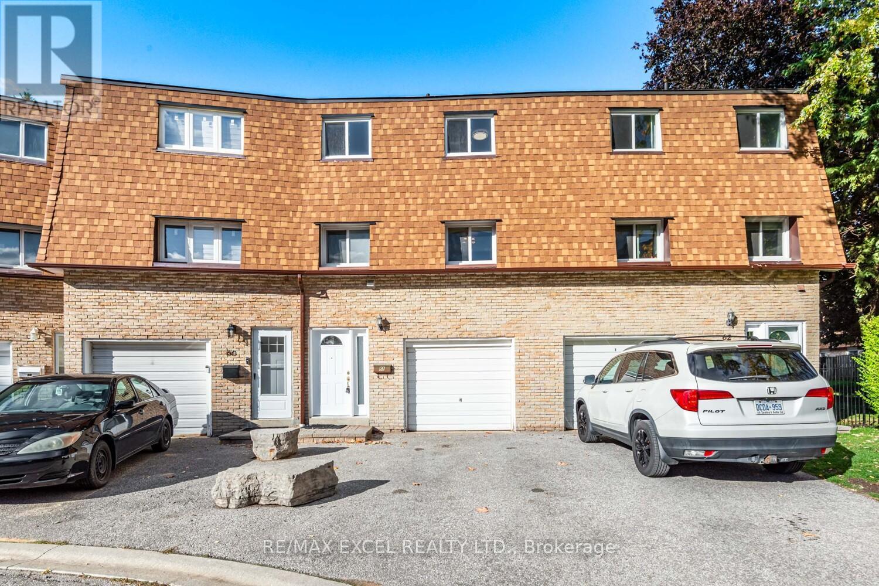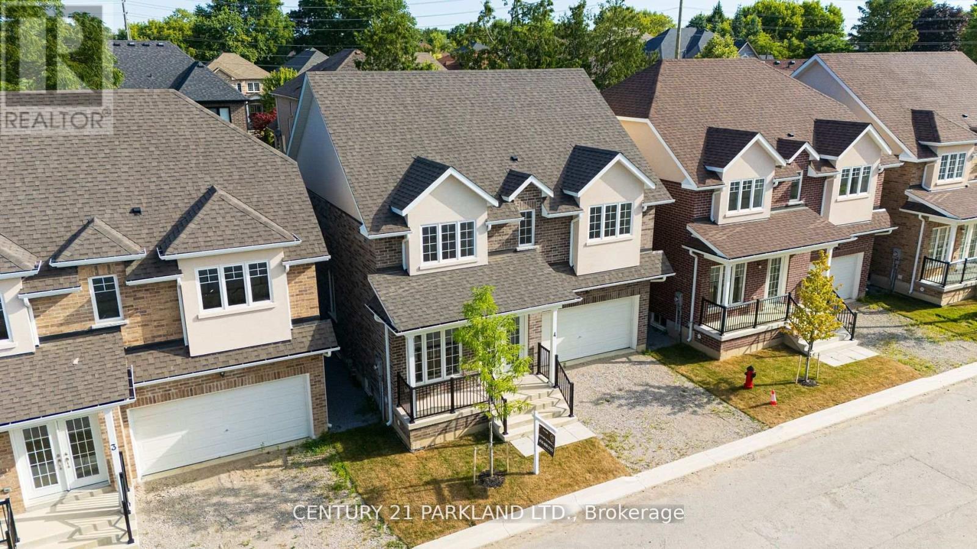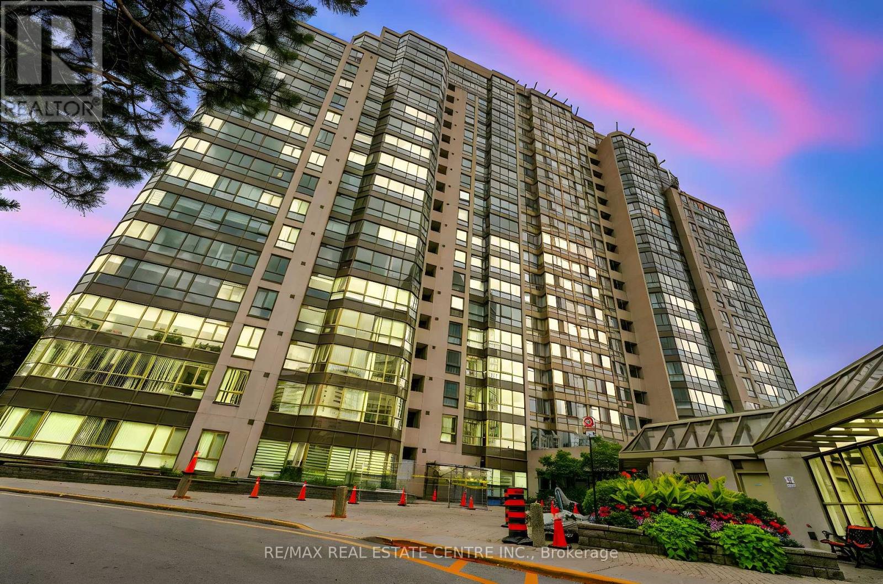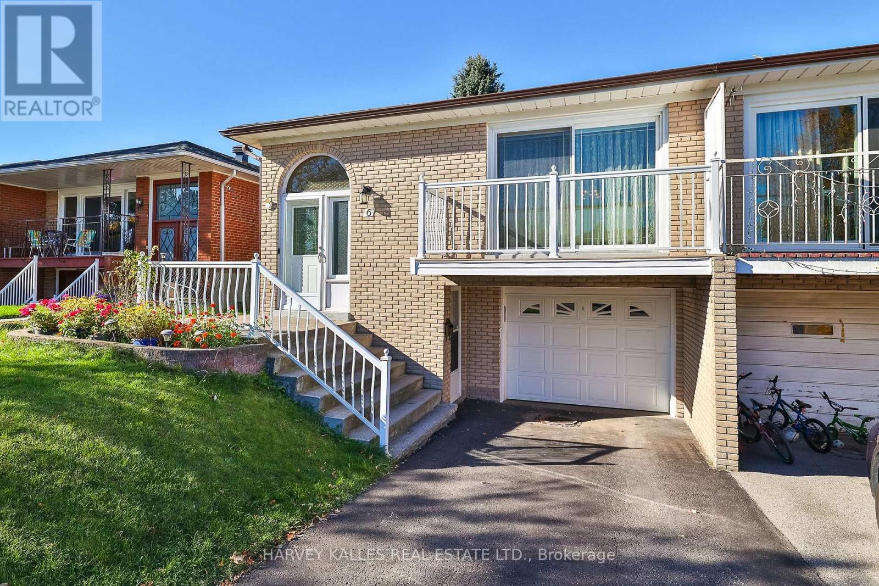- Houseful
- ON
- Toronto Malvern
- Malvern
- 716 480 Mclevin Ave
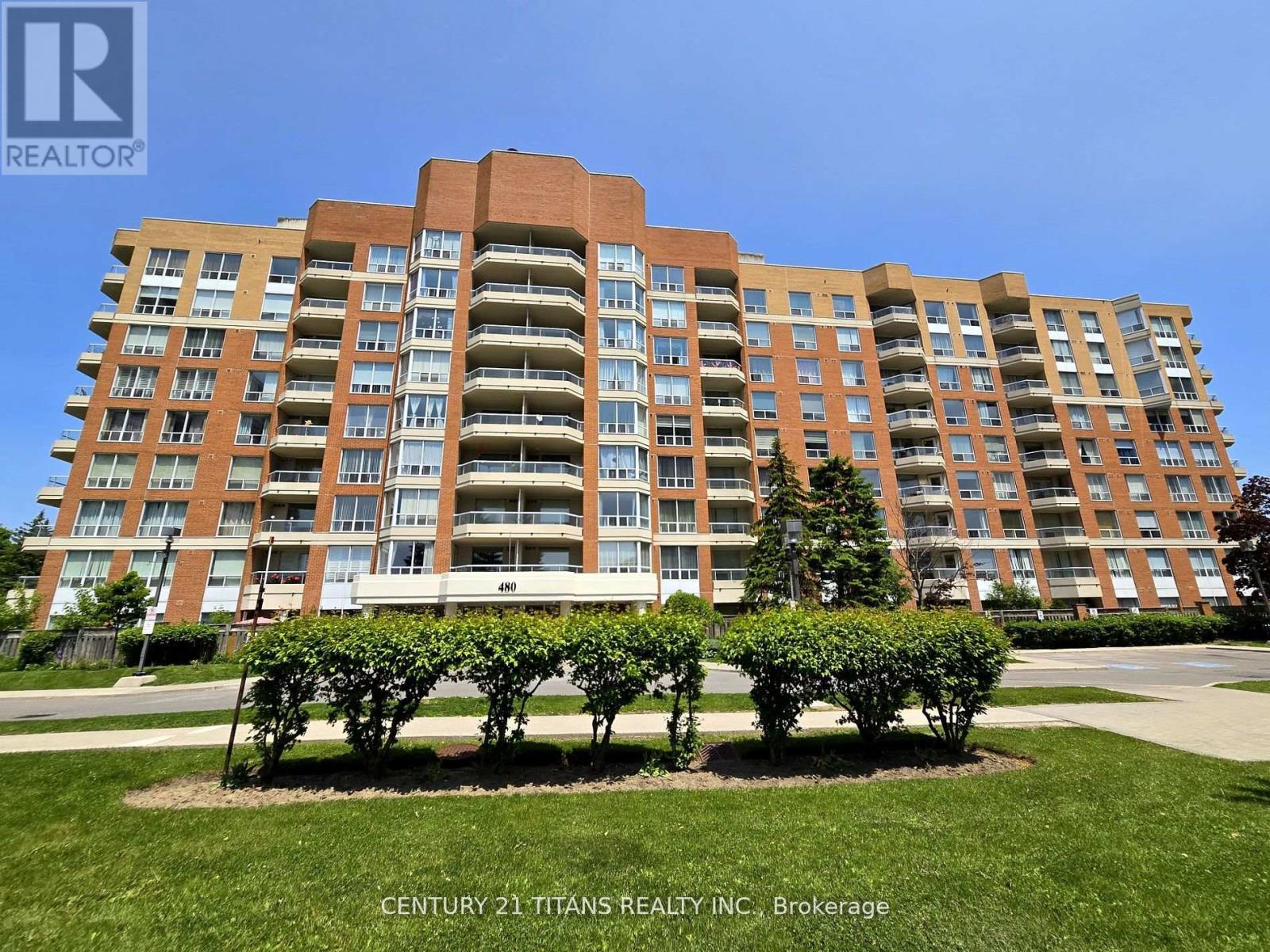
Highlights
Description
- Time on Houseful46 days
- Property typeSingle family
- Neighbourhood
- Median school Score
- Mortgage payment
This spacious and conveniently located 2-bedroom, 2-washroom condo offers a bright living and dining room with W/O to balcony, complemented by exceptional storage, including a large walk-in closet in the Primary bdr, which features a 4-piece ensuite bathroom. Residents can enjoy an unobstructed east-facing view from both the rooms and the balcony, bringing in ample natural light. Situated in a quiet family neighborhood, this condo is steps away from T.T.C, schools, a community recreation center, a library, a mall, places of worship, and medical center. In addition, it's just minutes from Highway 401, University of Toronto Scarborough Campus, Centennial College, and a hospital, The building also offers shared premium amenities, including a gym, an indoor swimming pool, a hot tub, a sauna, a large party hall and tennis courts, and gated community security with 24-hour surveillance, making this home a comfortable and well-connected choice for families and professionals. (id:63267)
Home overview
- Cooling Central air conditioning
- Heat source Natural gas
- Heat type Forced air
- Has pool (y/n) Yes
- # parking spaces 1
- Has garage (y/n) Yes
- # full baths 1
- # half baths 1
- # total bathrooms 2.0
- # of above grade bedrooms 2
- Flooring Laminate, ceramic
- Community features Pet restrictions, community centre
- Subdivision Malvern
- Lot size (acres) 0.0
- Listing # E12325570
- Property sub type Single family residence
- Status Active
- Dining room 5.82m X 3.34m
Level: Main - Kitchen 3.63m X 2.66m
Level: Main - Primary bedroom 4.3m X 3.23m
Level: Main - 2nd bedroom 3.09m X 3.16m
Level: Main - Living room 5.82m X 3.34m
Level: Main
- Listing source url Https://www.realtor.ca/real-estate/28692246/716-480-mclevin-avenue-toronto-malvern-malvern
- Listing type identifier Idx

$-715
/ Month




