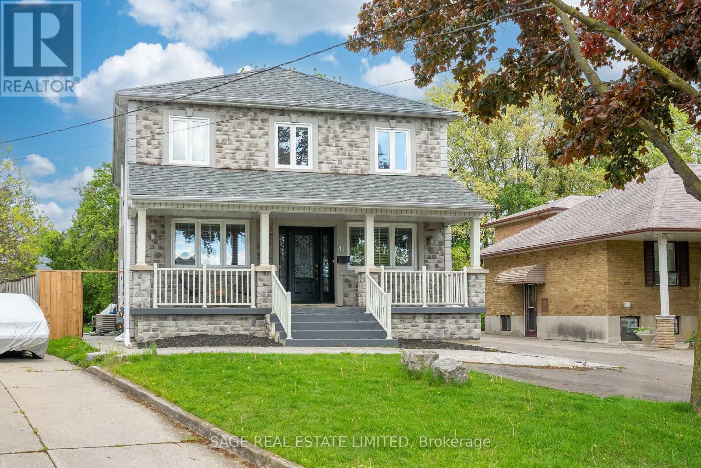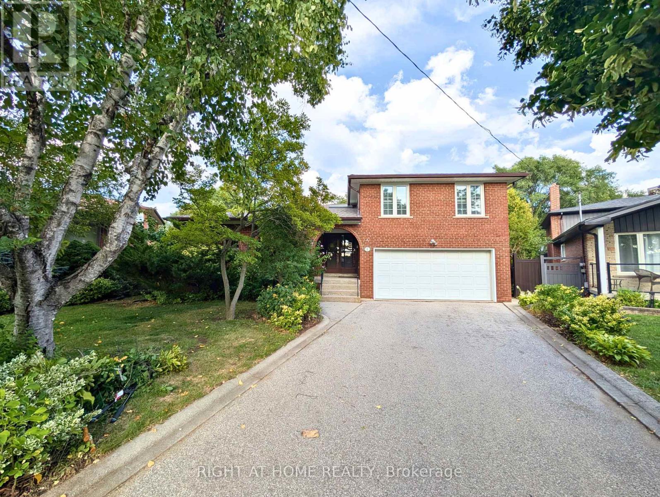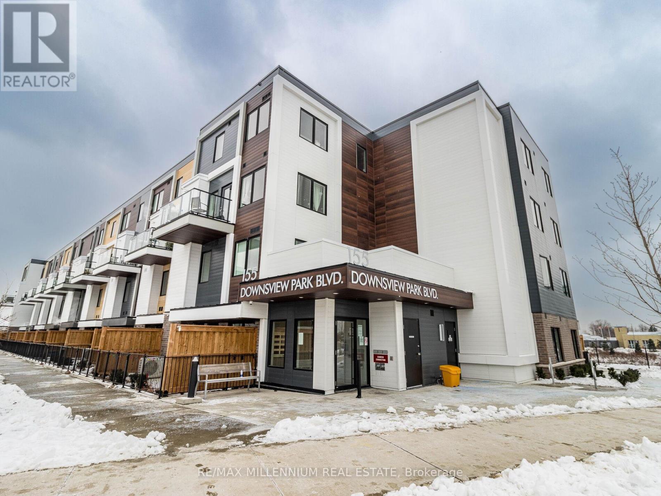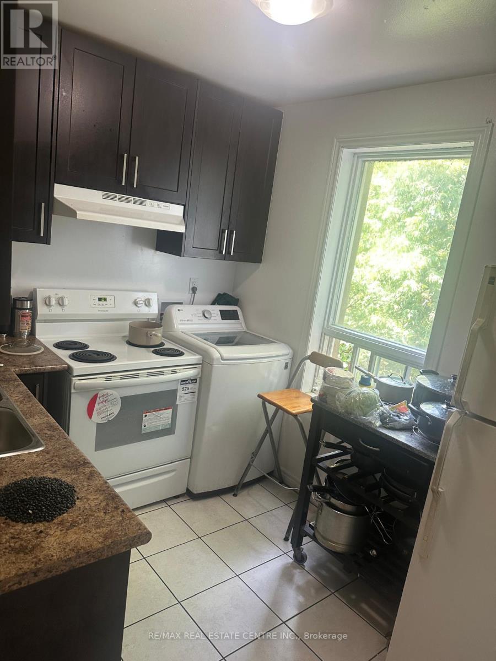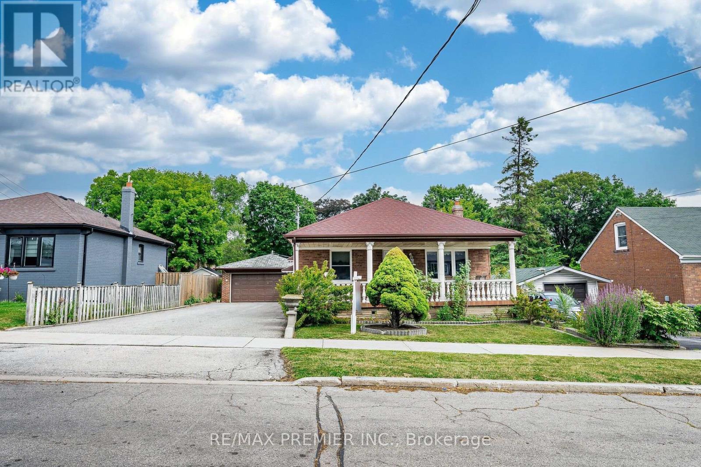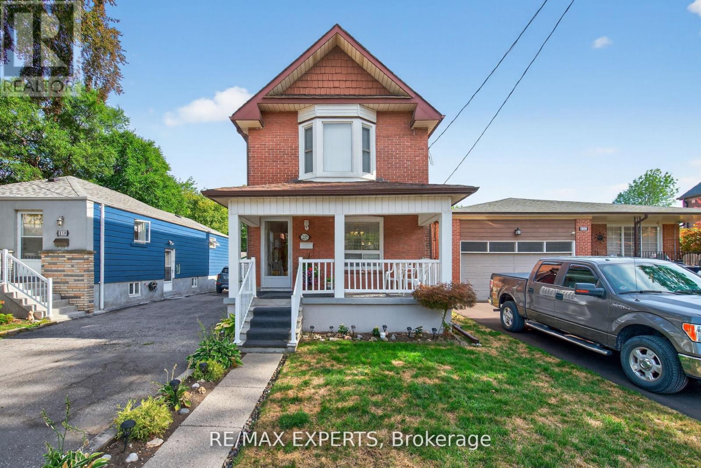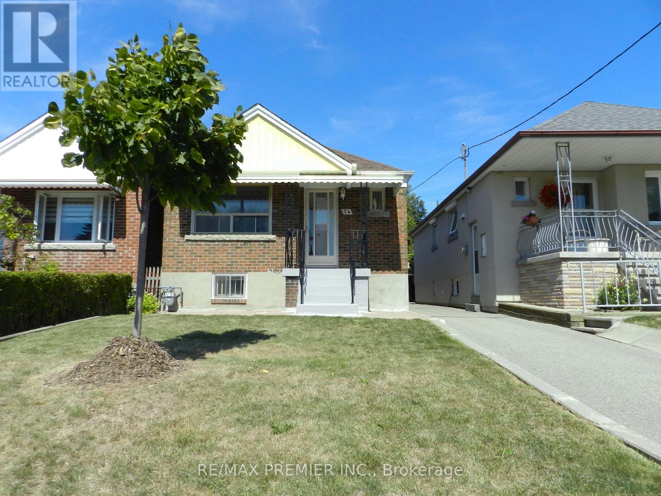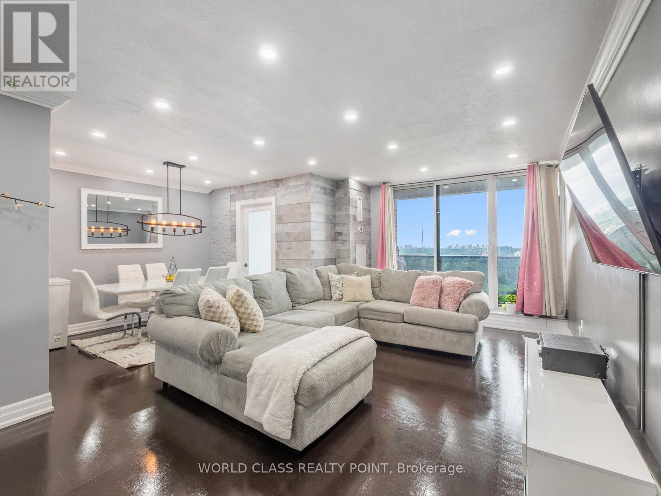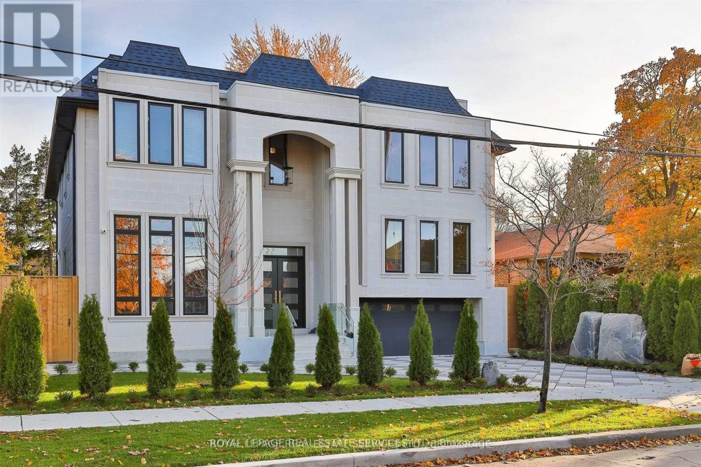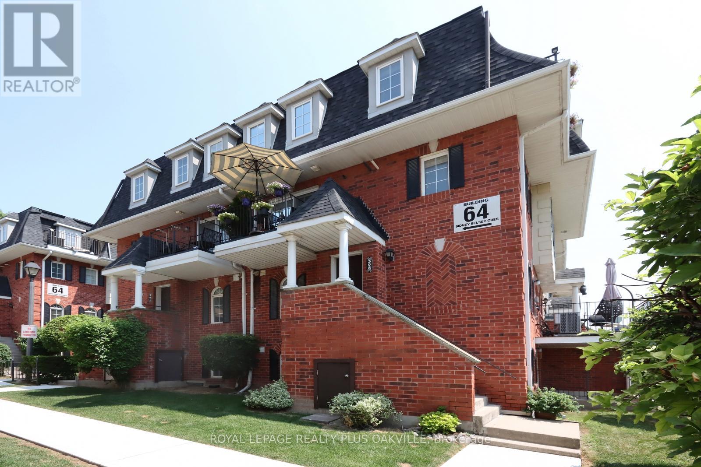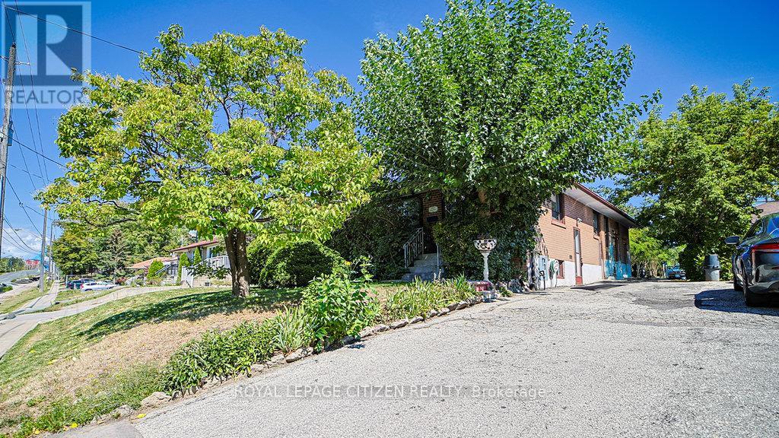- Houseful
- ON
- Toronto Maple Leaf
- Maple Leaf
- 574 Queens Dr
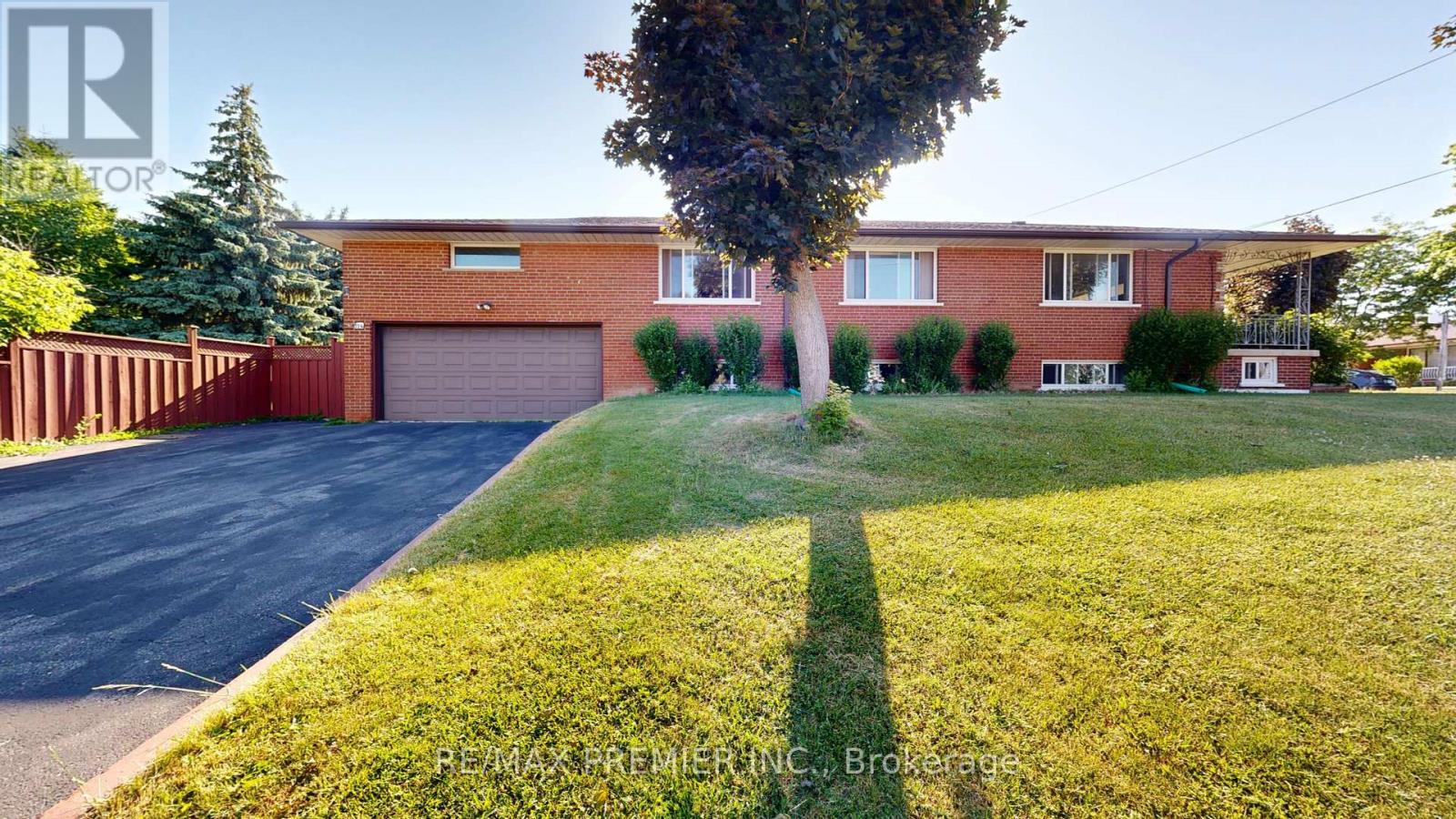
Highlights
Description
- Time on Housefulnew 2 days
- Property typeSingle family
- StyleBungalow
- Neighbourhood
- Median school Score
- Mortgage payment
REMARKS FOR CLIENTS Welcome to this charming 3 bedroom bungalow nestled in a highly sought after family oriented neighbourhood . This spacious Ravine home features an open concept living/dining room with floor to ceiling window. Offers an eat-in kitchen, perfect for family gatherings. Hardwood floors flow throughout the main floor living areas, adding warmth and character to the space. This home boasts a separate side entrance leading to a fully equipped high ceiling basement apartment, providing additional living space or rental potential. Newer Roof (at least 5 years), Boiler, & Over Size Windows. A double private driveway accompanies a double car garage, with storage above offering ample parking for family and guests. Fully fenced deep backyard. Located close to all amenities, including schools, parks, shopping, and TTC. Steps to Rustic Bakery and Highly sought after Catholic schools. This home is ideal for families looking for convenience and community. Don't miss the opportunity to make this wonderful bungalow your forever home. (id:63267)
Home overview
- Cooling Wall unit
- Heat source Natural gas
- Heat type Hot water radiator heat
- Sewer/ septic Sanitary sewer
- # total stories 1
- Fencing Fenced yard
- # parking spaces 6
- Has garage (y/n) Yes
- # full baths 2
- # total bathrooms 2.0
- # of above grade bedrooms 4
- Flooring Hardwood, tile, laminate, ceramic
- Subdivision Maple leaf
- Directions 1417048
- Lot size (acres) 0.0
- Listing # W12376782
- Property sub type Single family residence
- Status Active
- Recreational room / games room 7.95m X 4.2m
Level: Basement - Cold room 8.1m X 1.85m
Level: Basement - Kitchen 4.25m X 2.9m
Level: Basement - 4th bedroom 4.25m X 3.9m
Level: Basement - Laundry 5m X 3.75m
Level: Basement - 2nd bedroom 3.75m X 3.4m
Level: Ground - Kitchen 5.05m X 3.55m
Level: Ground - Living room 5.35m X 2.8m
Level: Ground - 3rd bedroom 3.5m X 3.45m
Level: Ground - Primary bedroom 3.95m X 3.45m
Level: Ground - Dining room 4.35m X 2.9m
Level: Ground
- Listing source url Https://www.realtor.ca/real-estate/28805111/574-queens-drive-toronto-maple-leaf-maple-leaf
- Listing type identifier Idx

$-3,060
/ Month

