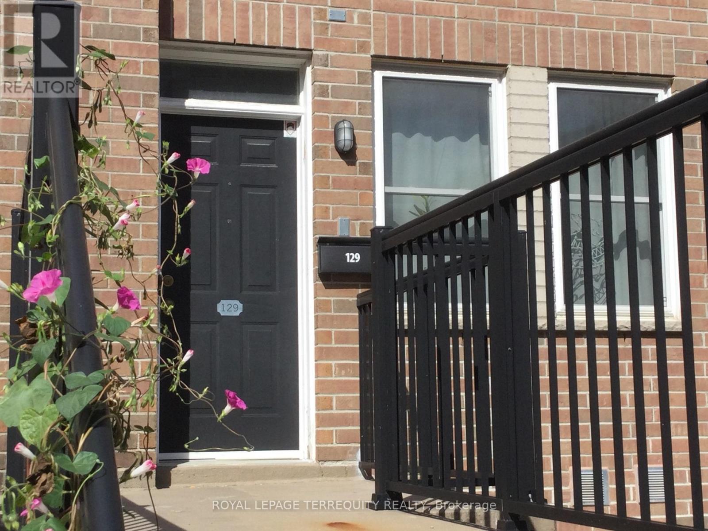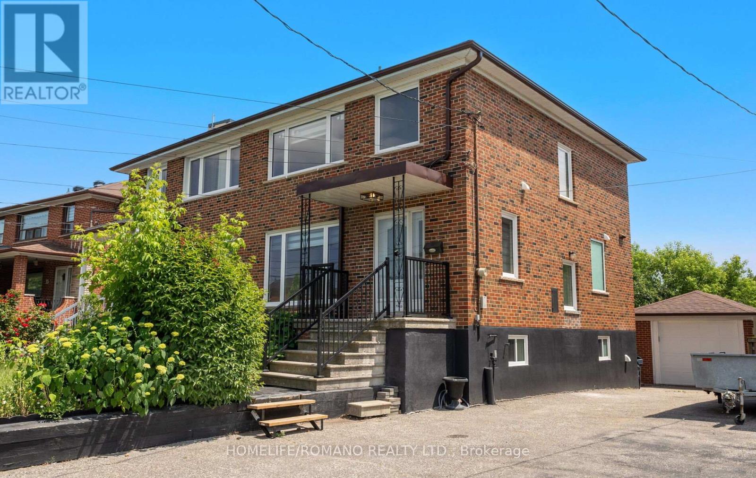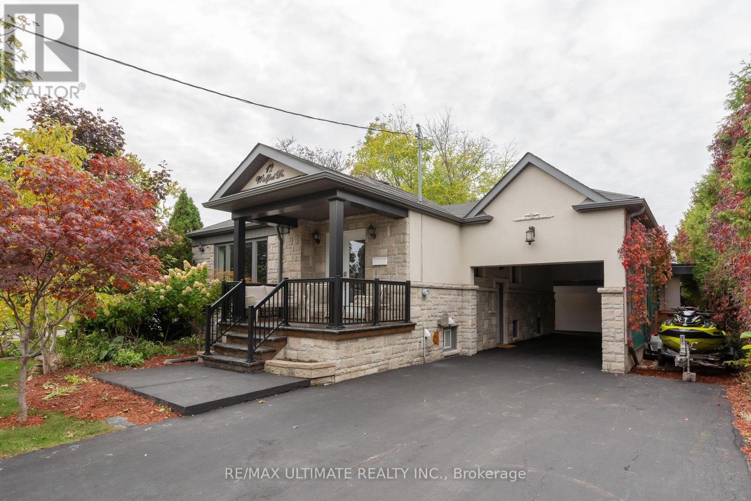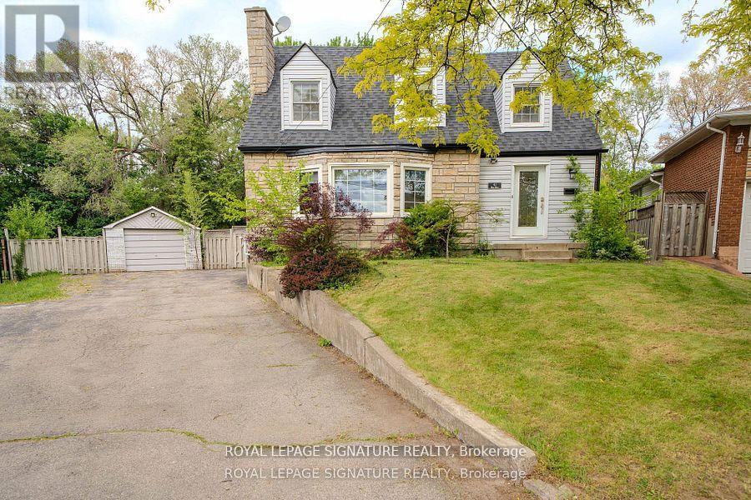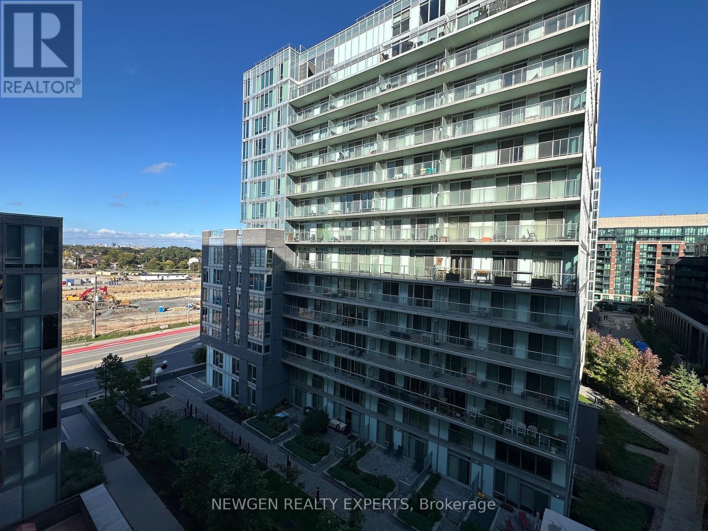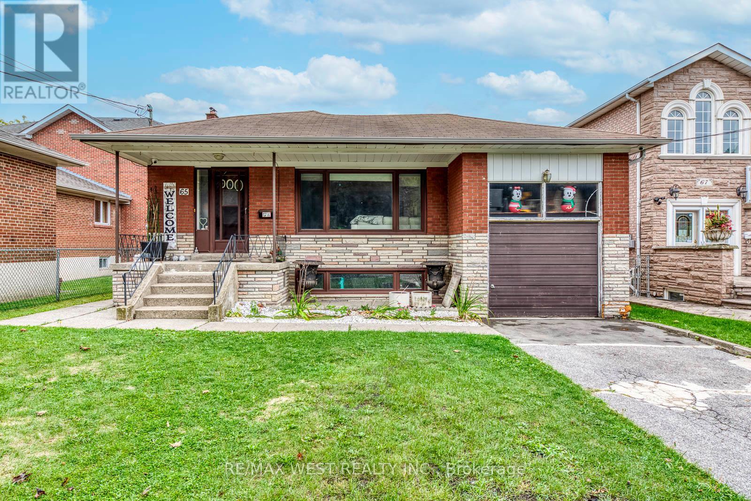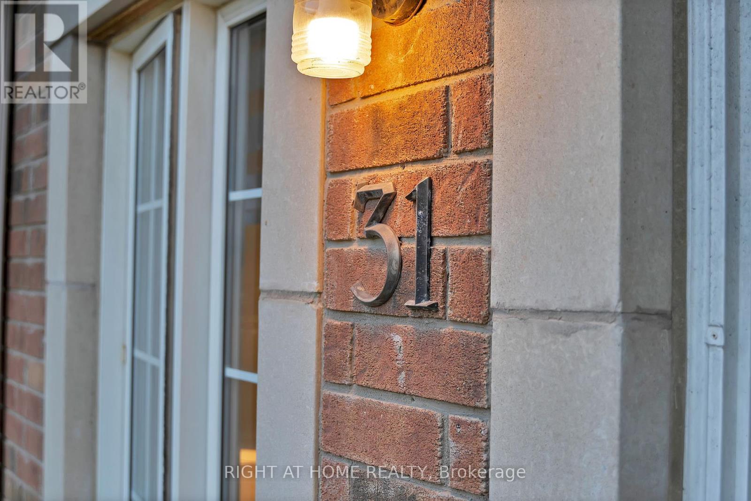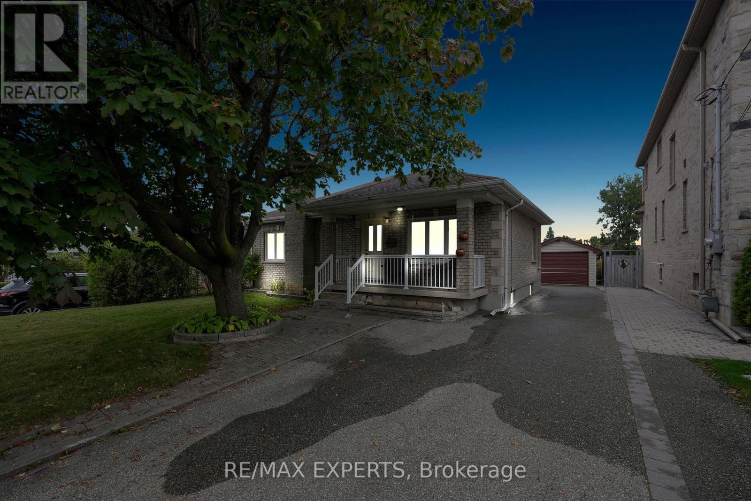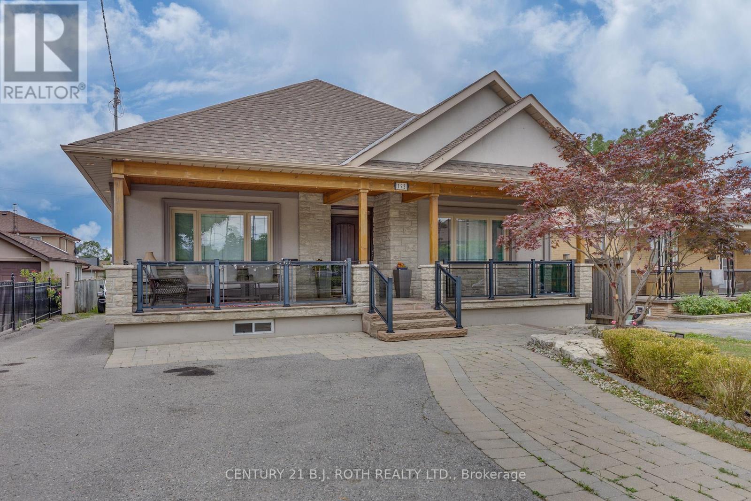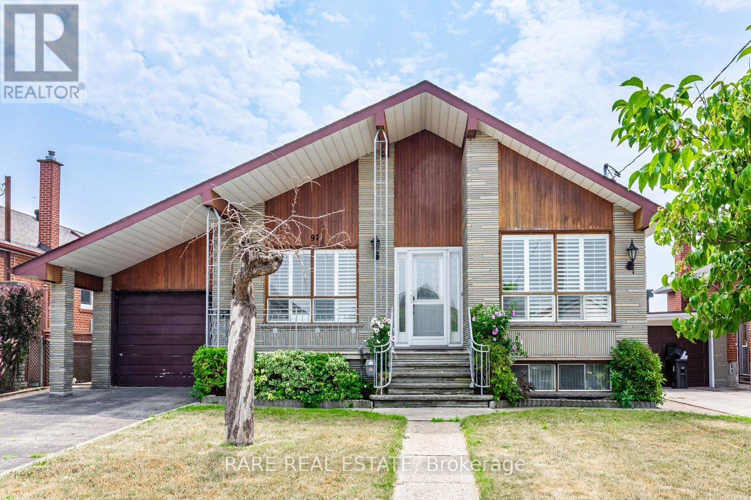- Houseful
- ON
- Toronto Maple Leaf
- Maple Leaf
- 6 Crioline Rd
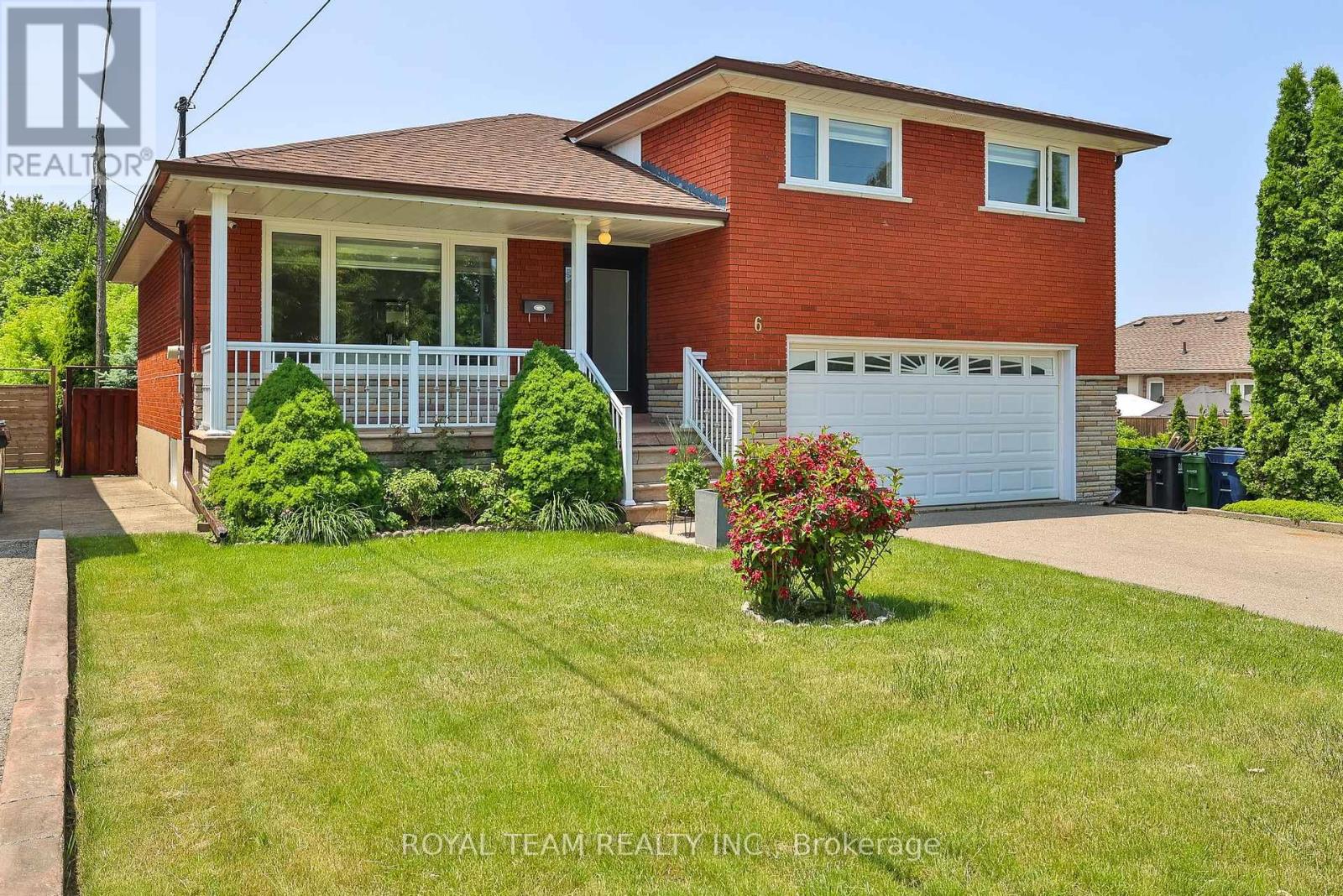
Highlights
Description
- Time on Housefulnew 11 hours
- Property typeSingle family
- Neighbourhood
- Median school Score
- Mortgage payment
This impeccably fully renovated and updated three level 4 Bedroom side split sets a new standard for upscale living. Meticulously customised from top to bottom. No detail has been overlooked. New modern eat-in kitchen with new appliances and quartz countertop, 3 bathrooms, and a patio from the main dining area, crown moulding and new hardwood floors throughout. Three bedrooms on the upper level, with a 4th optional bedroom or home office on the ground level with its own bathroom The basement offers a living area complete with a kitchen, sitting area, private bedroom, a 3- piece bathroom, and laundry room, with separate side entrance. Multi-generational living, or rental potential. Situated on a premium lot, the backyard offers a perfect setting for entertaining or simply relaxing. Located in the highly sought-after Rustic Maple Leaf neighbourhood, walking distance to parks, and schools. Close to a major hospital, public transportation, main highway, Yorkdale Shopping Mall, and downtown Toronto. (id:63267)
Home overview
- Cooling Central air conditioning
- Heat source Natural gas
- Heat type Forced air
- Sewer/ septic Sanitary sewer
- # parking spaces 6
- Has garage (y/n) Yes
- # full baths 3
- # total bathrooms 3.0
- # of above grade bedrooms 5
- Flooring Hardwood, laminate
- Community features Community centre
- Subdivision Maple leaf
- Lot desc Landscaped
- Lot size (acres) 0.0
- Listing # W12466233
- Property sub type Single family residence
- Status Active
- Living room Measurements not available
Level: Basement - Kitchen Measurements not available
Level: Basement - Bedroom 3.35m X 3.09m
Level: Basement - 4th bedroom 3m X 2.67m
Level: Ground - Living room 8.08m X 3.89m
Level: Main - Dining room 8.08m X 3.89m
Level: Main - Kitchen 4.35m X 3.36m
Level: Main - 3rd bedroom 4.3m X 2.69m
Level: Upper - Primary bedroom 4.48m X 3.18m
Level: Upper - 2nd bedroom 3.05m X 2.9m
Level: Upper
- Listing source url Https://www.realtor.ca/real-estate/28997937/6-crioline-road-toronto-maple-leaf-maple-leaf
- Listing type identifier Idx

$-4,627
/ Month

