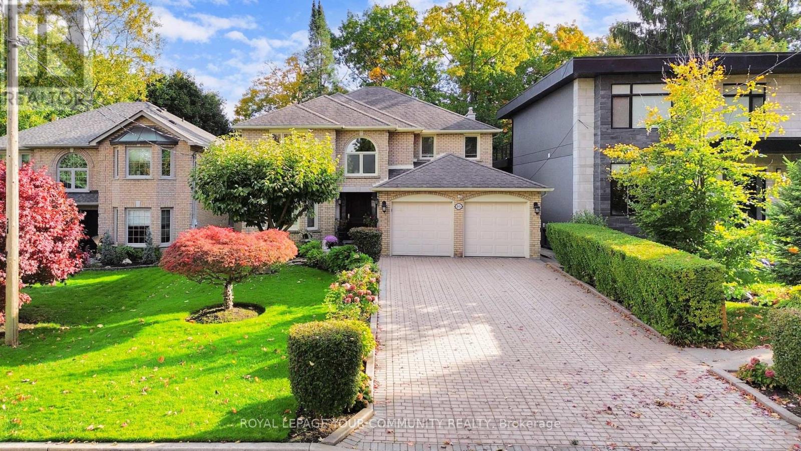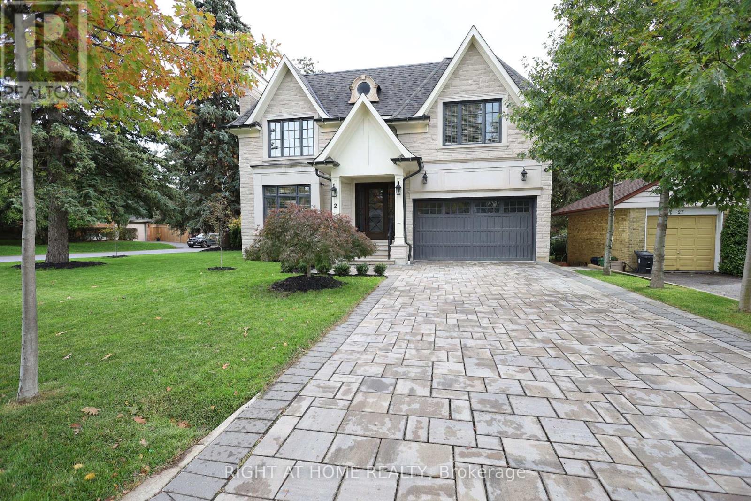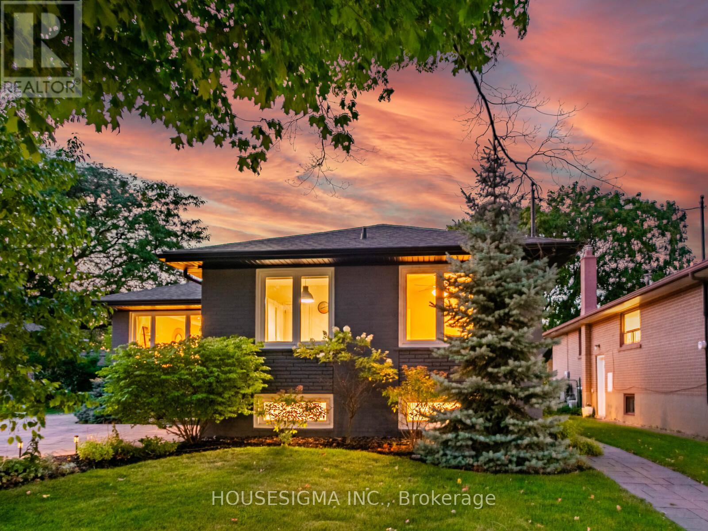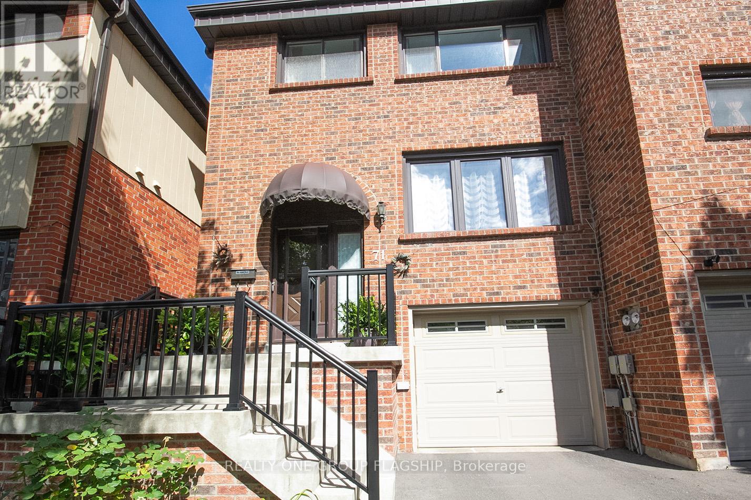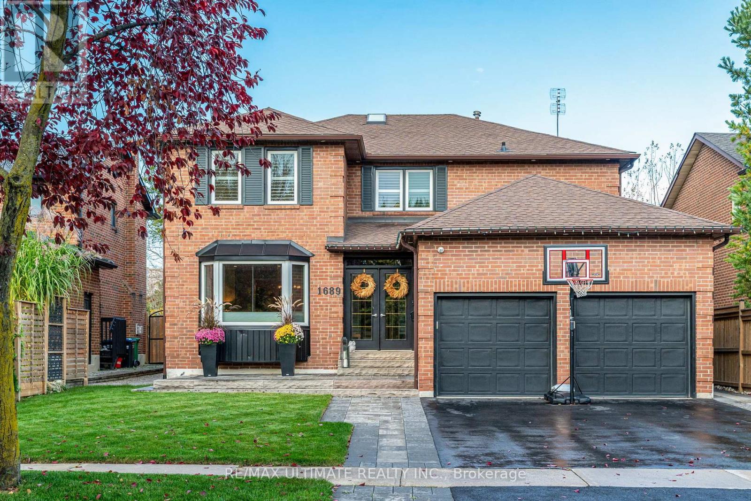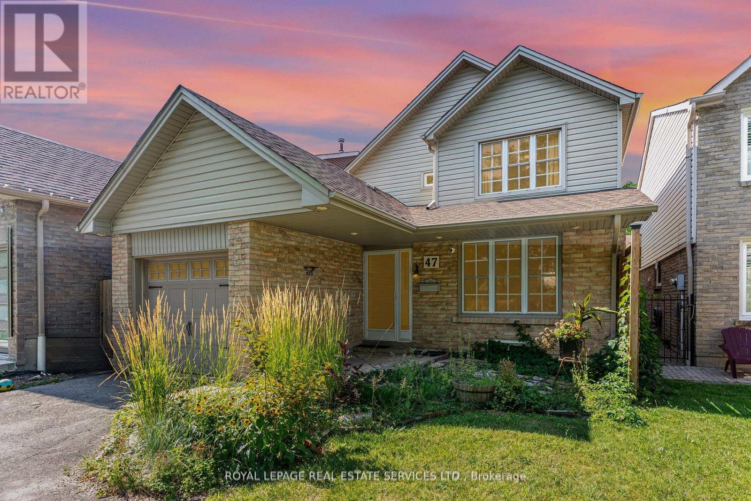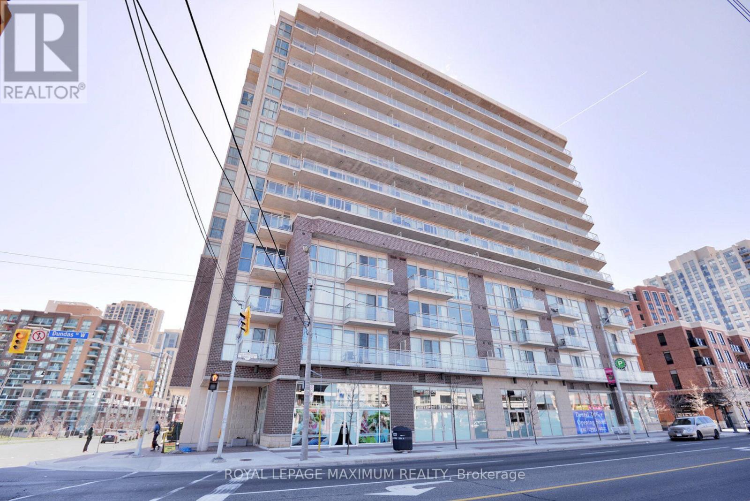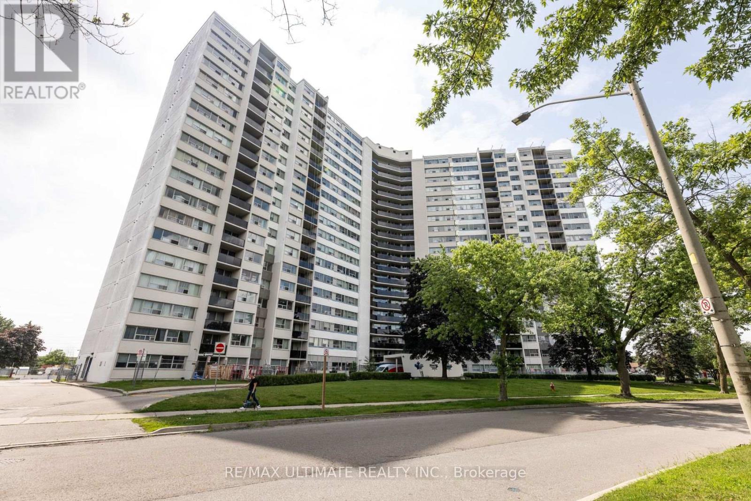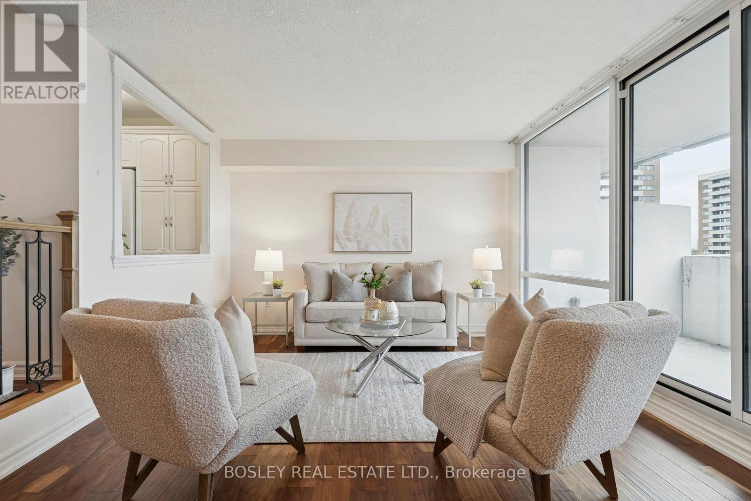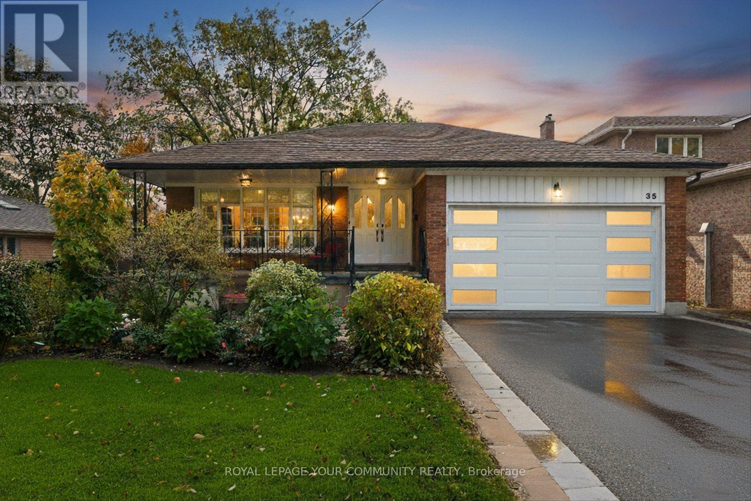- Houseful
- ON
- Toronto
- Eatonville
- 130 Saturn Rd
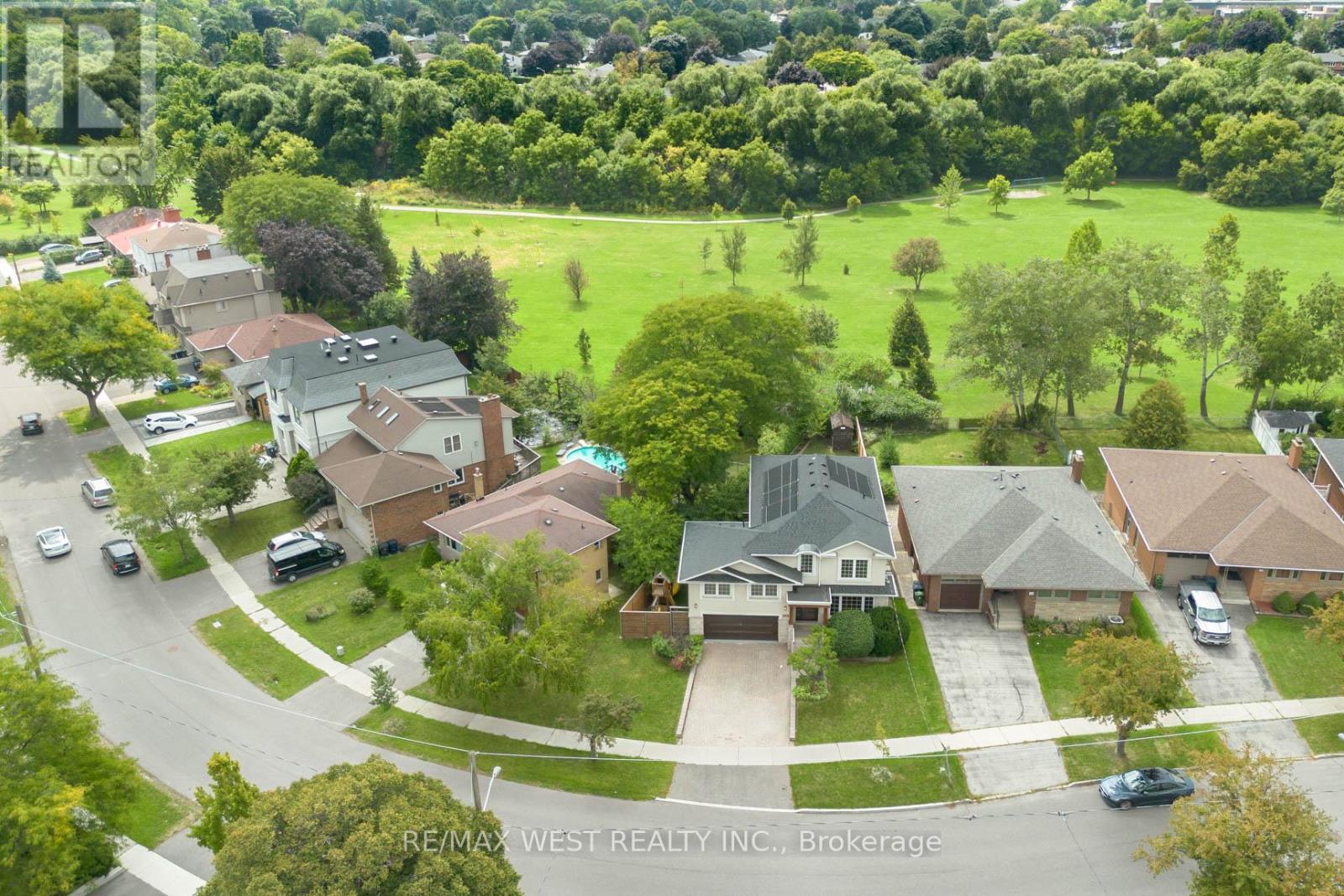
Highlights
Description
- Time on Houseful45 days
- Property typeSingle family
- Neighbourhood
- Median school Score
- Mortgage payment
Welcome To 130 Saturn Road In Beautiful Prime Etobicoke! This Detached 2-Storey, 4+1 Bdrm/5 Bath, 2895 SqFt Custom-Built(2019) Family Home Complete With Finished Bsmt With Infrared Sauna & Massive Rec Room W/ W-Out To The Gorgeous Entertainer's Yard Featuring A 34' X 24' x 20' Inground Saltwater Pool, Sitting On A Massive 74.26' x 164.67' Lot And Sparing Not A Single Expense. From The Sprawling Main Floor Open Concept Living Room With Gas Fireplace & Soaring 19' Ceilings, To The Open Concept Gourmet Chef's Kitchen With Large Breakfast Bar Perfect For Lazy Sunday Mornings Over Coffee And Brunch With The Family +++. This Showpiece Offers All The Luxury And Opulence The Discerning Buyer Could Ask For, At An Incredible Price Point. Located In A Thriving Community & Incredibly Convenient Location Steps To Schools/Shopping/Parks/Transit/Hwys +++. Dble Garage (With Elec. Car Charge), 6 Car Parking, Inground Saltwater Pool With Solar Panel Heating, Infrared Sauna, In-Law Capability +++. (id:63267)
Home overview
- Cooling Central air conditioning
- Heat source Natural gas
- Heat type Forced air
- Has pool (y/n) Yes
- Sewer/ septic Sanitary sewer
- # total stories 2
- Fencing Fenced yard
- # parking spaces 6
- Has garage (y/n) Yes
- # full baths 4
- # half baths 1
- # total bathrooms 5.0
- # of above grade bedrooms 5
- Flooring Hardwood, ceramic
- Has fireplace (y/n) Yes
- Community features Community centre
- Subdivision Markland wood
- Lot desc Landscaped
- Lot size (acres) 0.0
- Listing # W12389548
- Property sub type Single family residence
- Status Active
- Utility 5.25m X 1.72m
Level: Basement - Laundry 4.95m X 3.64m
Level: Basement - Recreational room / games room 4.59m X 7.83m
Level: Basement - Living room 4.72m X 7.12m
Level: Main - 5th bedroom 3.26m X 3.48m
Level: Main - Foyer 6.52m X 2.35m
Level: Main - Dining room 3.4m X 3.1m
Level: Main - Kitchen 4.68m X 3.5m
Level: Main - 4th bedroom 4.24m X 3.21m
Level: Upper - 2nd bedroom 3.06m X 2.24m
Level: Upper - Primary bedroom 5.96m X 3.76m
Level: Upper - 3rd bedroom 3.43m X 3.43m
Level: Upper
- Listing source url Https://www.realtor.ca/real-estate/28832159/130-saturn-road-toronto-markland-wood-markland-wood
- Listing type identifier Idx

$-6,667
/ Month

