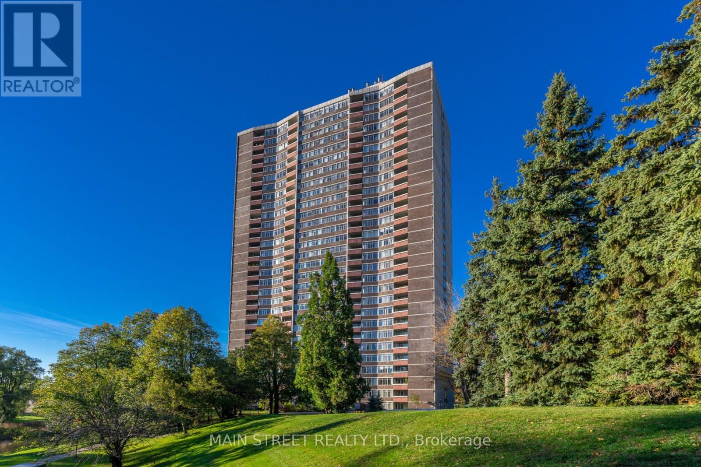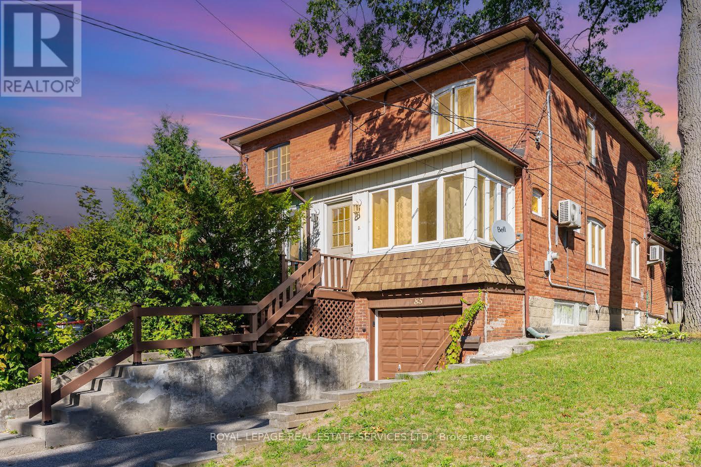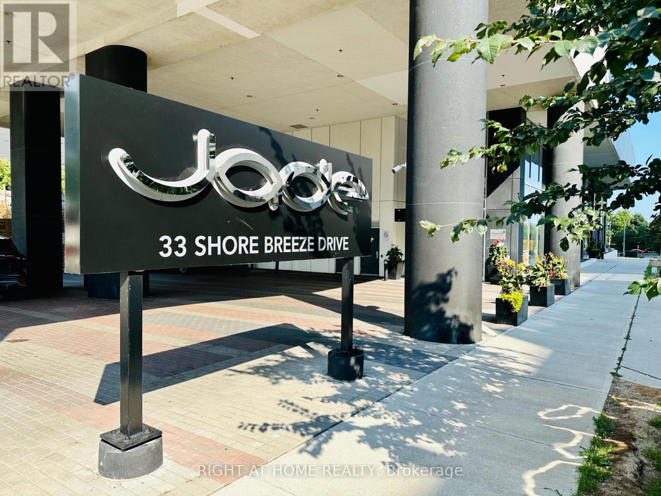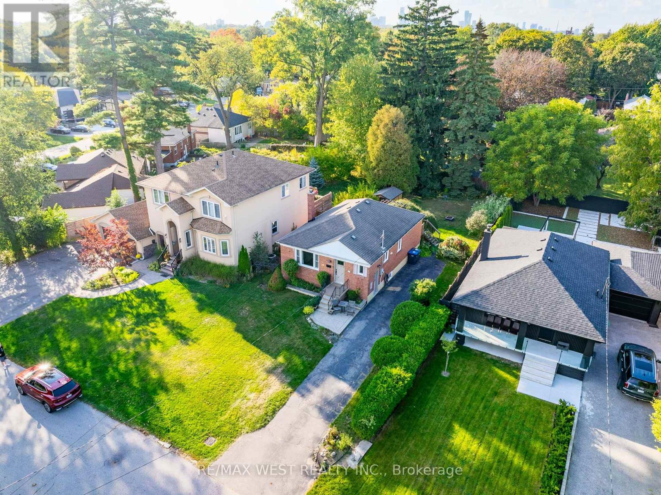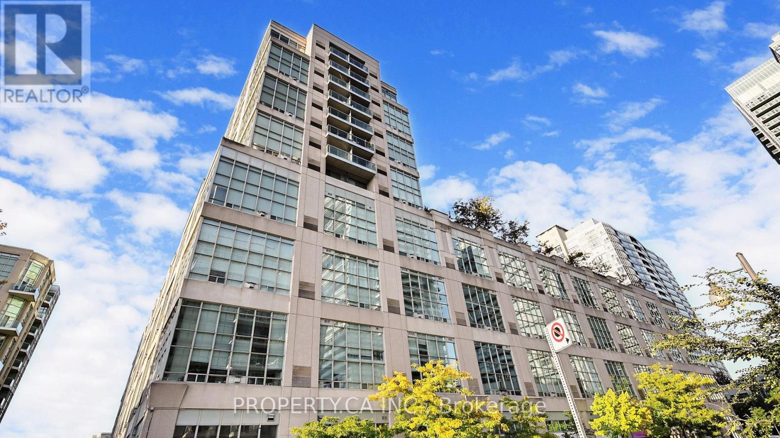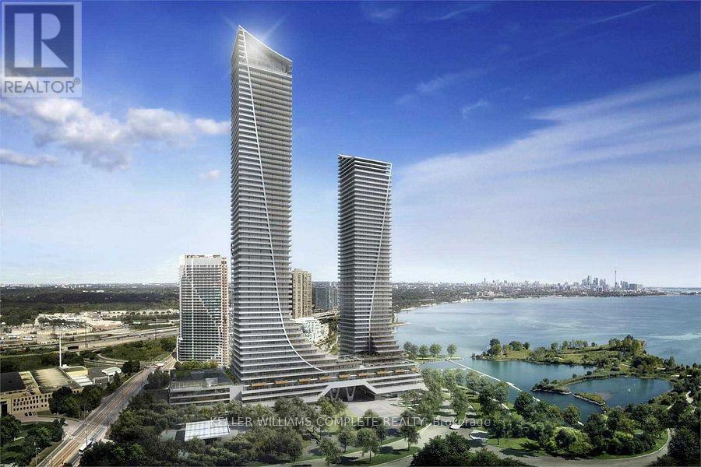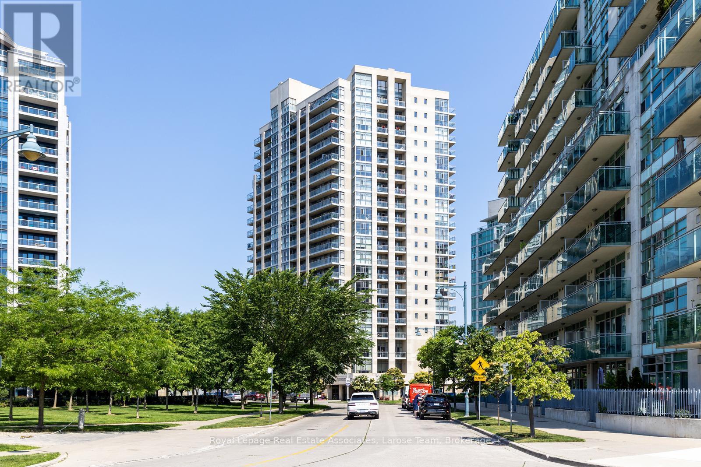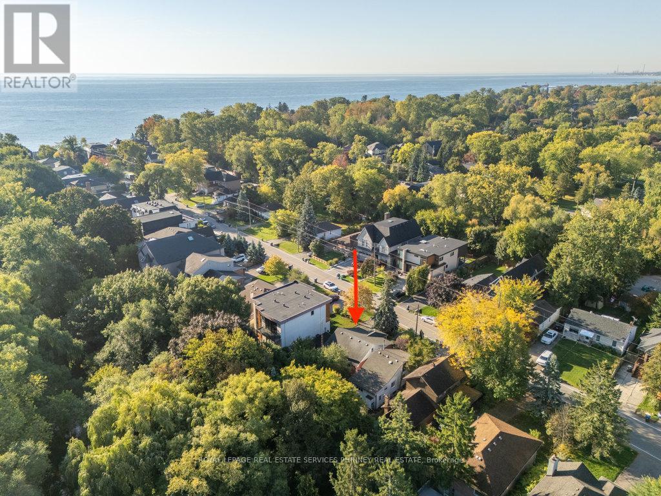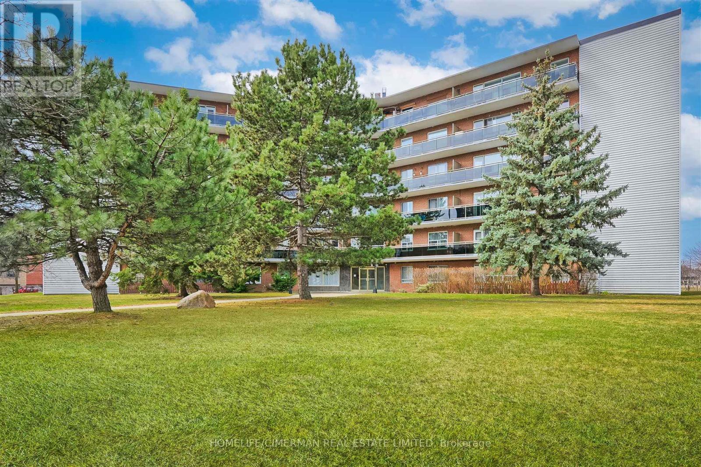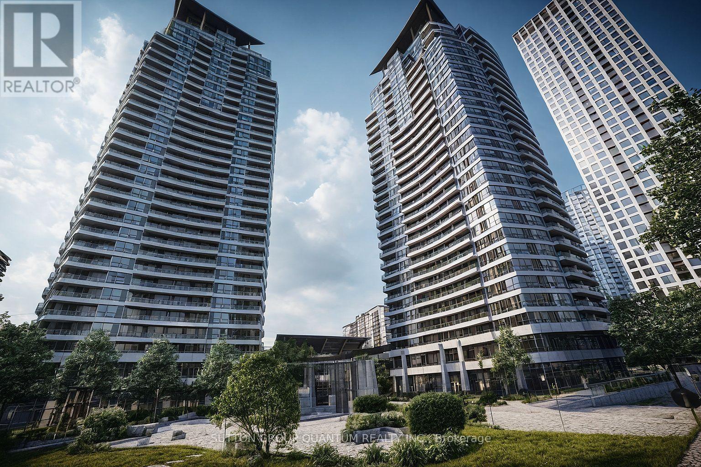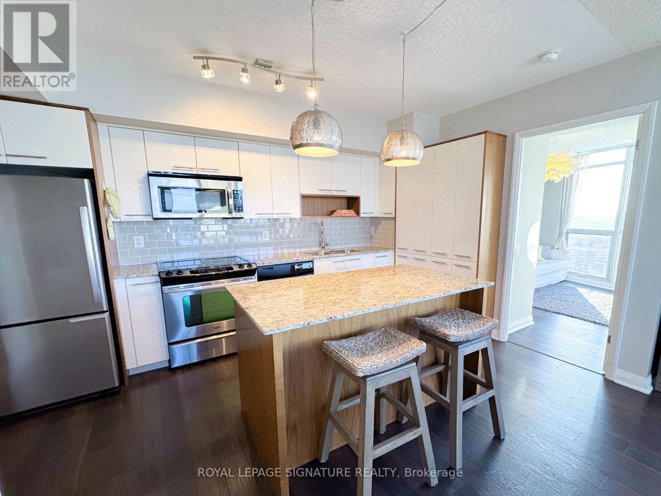- Houseful
- ON
- Toronto Markland Wood
- Eatonville
- 47 Rayside Dr S
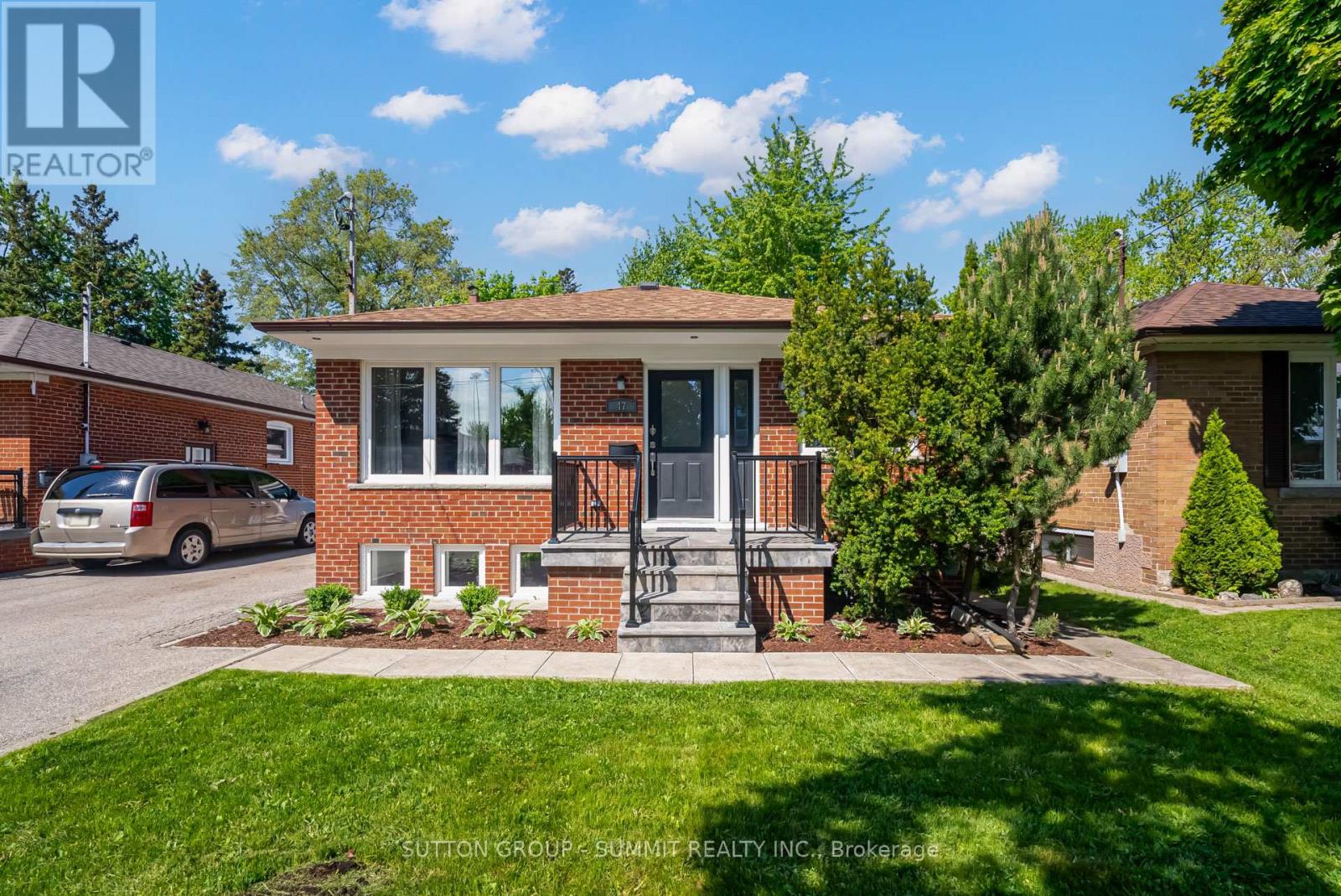
Highlights
Description
- Time on Houseful50 days
- Property typeSingle family
- StyleRaised bungalow
- Neighbourhood
- Median school Score
- Mortgage payment
Welcome to 47 Rayside Drive, a beautifully maintained and updated home nestled in one of Etobicokes most sought-after neighborhoods.This charming property offers the perfect blend of comfort, convenience, and functionality ideal for growing families, first-time buyers, or investors alike. Step inside to discover a warm and inviting layout featuring spacious rooms, large windows with plenty of natural light, and a functional floor plan that makes everyday living a breeze. The kitchen offers ample cabinetry a perfect canvas for your culinary dreams or potential upgrades. The generous bedrooms provide plenty of room to unwind, while the fully finished basement with separate entrance and in-law suite, adds even more living space for multi-generation families, families needing additional income or investors! Outside, enjoy a large, private backyard ideal for entertaining, gardening, or relaxing in your own green oasis. The long driveway provide ample parking. Situated in a family-friendly community with great schools, parks, transit, and shopping all nearby. Quick access to major highways makes commuting a breeze. (id:63267)
Home overview
- Cooling Central air conditioning
- Heat source Natural gas
- Heat type Forced air
- Sewer/ septic Sanitary sewer
- # total stories 1
- Fencing Fenced yard
- # parking spaces 3
- # full baths 2
- # total bathrooms 2.0
- # of above grade bedrooms 5
- Flooring Hardwood, laminate, tile
- Subdivision Markland wood
- Lot size (acres) 0.0
- Listing # W12350880
- Property sub type Single family residence
- Status Active
- Recreational room / games room 2.98m X 5.48m
Level: Basement - Kitchen 2.58m X 3.56m
Level: Basement - 4th bedroom 3.7m X 2.8m
Level: Basement - Laundry 3.15m X 2.25m
Level: Basement - 5th bedroom 5.9m X 3.15m
Level: Basement - Dining room 2.75m X 2.75m
Level: Main - Kitchen 3.45m X 2.95m
Level: Main - 3rd bedroom 3.05m X 3.05m
Level: Main - Bedroom 4.15m X 3.05m
Level: Main - Living room 5.35m X 3.25m
Level: Main - 2nd bedroom 3.15m X 2.85m
Level: Main
- Listing source url Https://www.realtor.ca/real-estate/28746972/47-rayside-drive-s-toronto-markland-wood-markland-wood
- Listing type identifier Idx

$-3,331
/ Month

