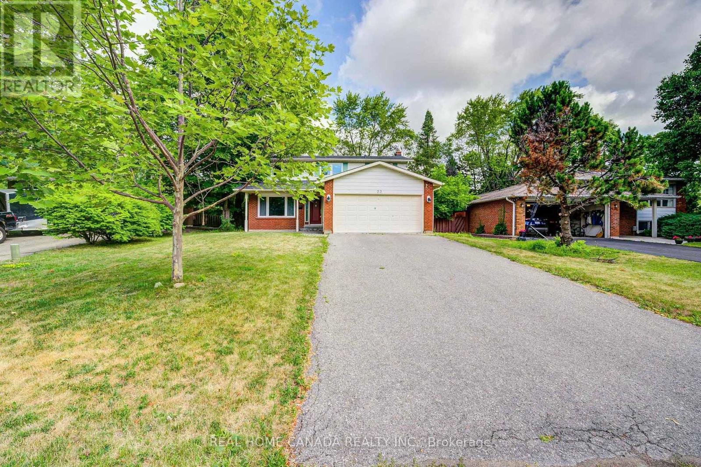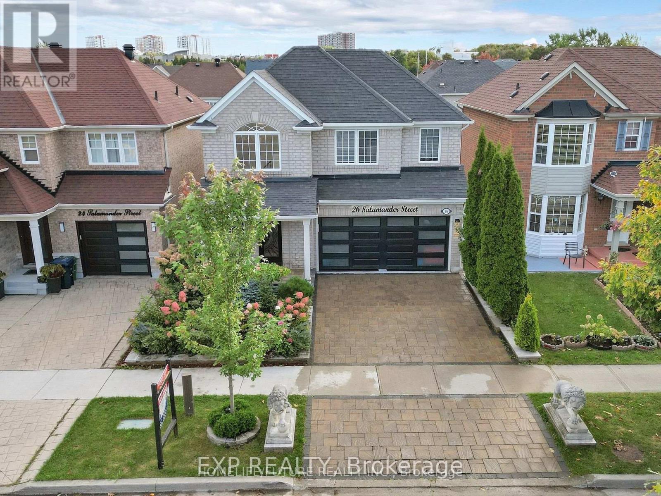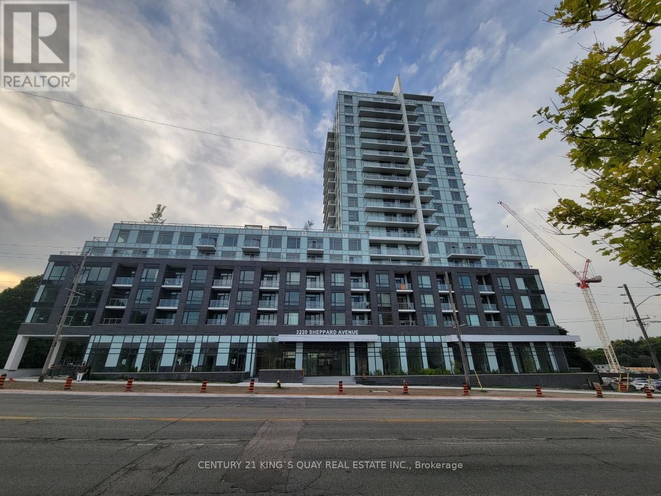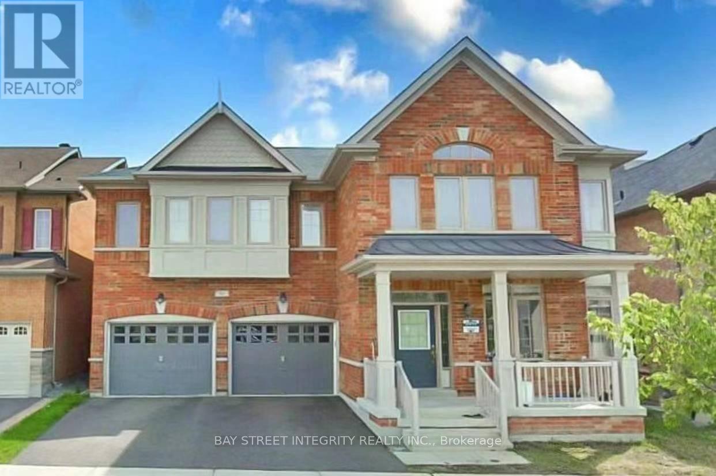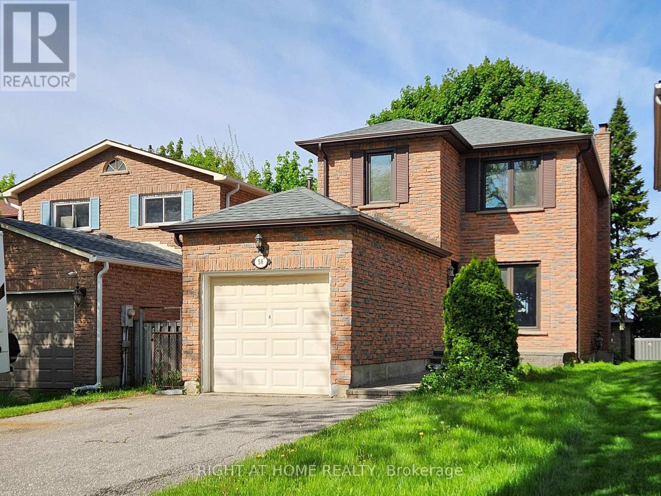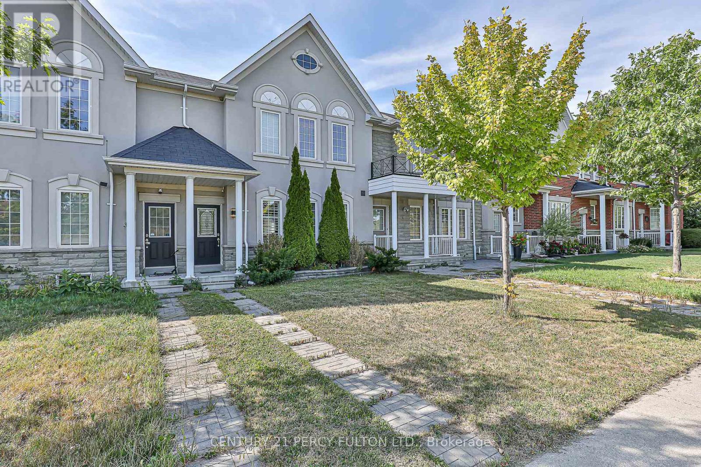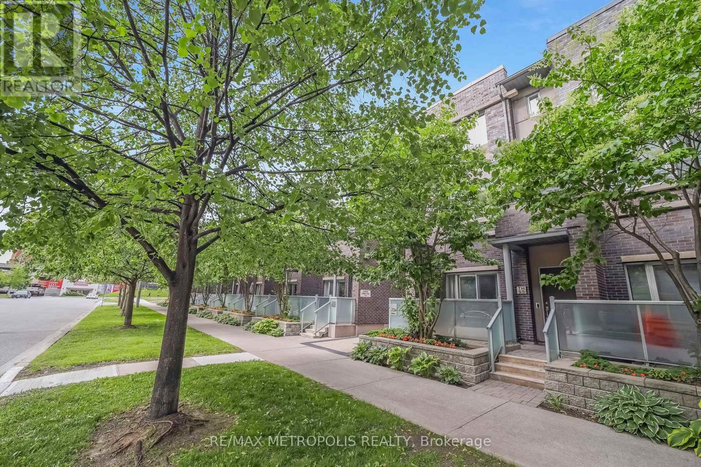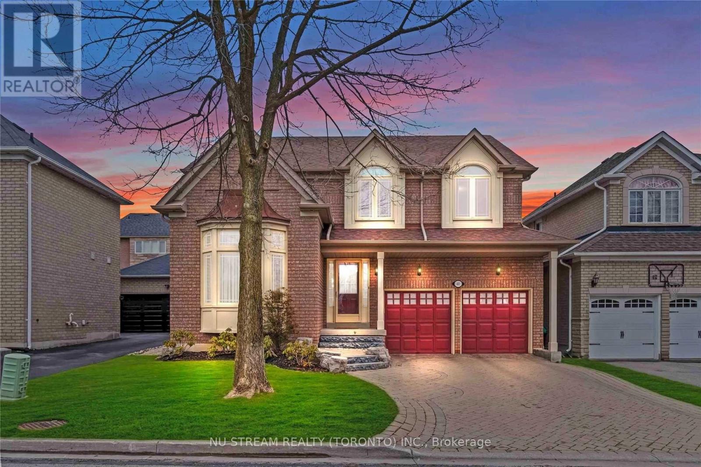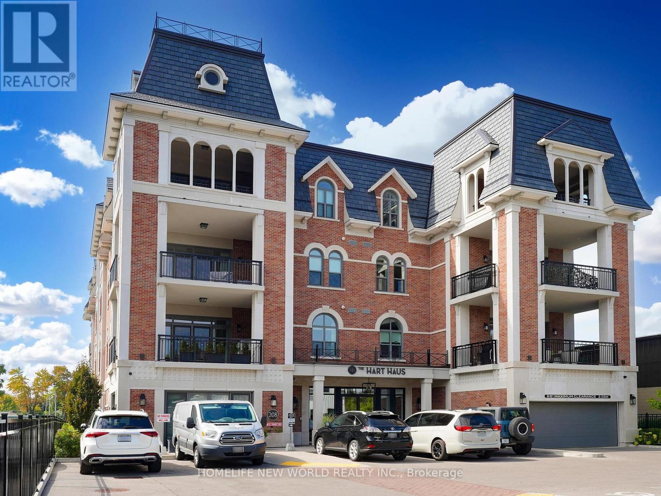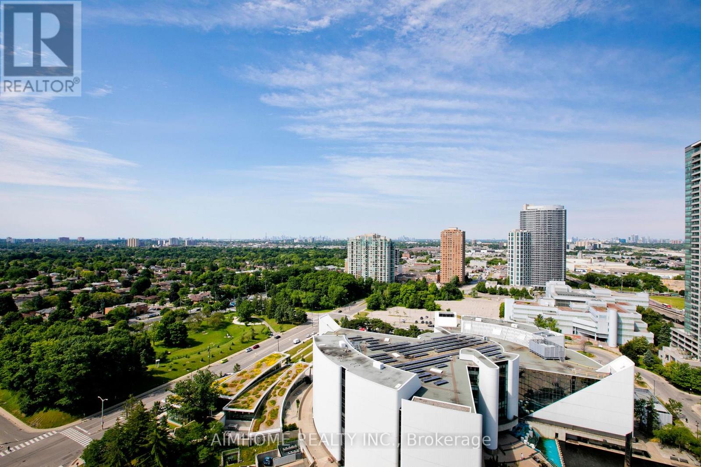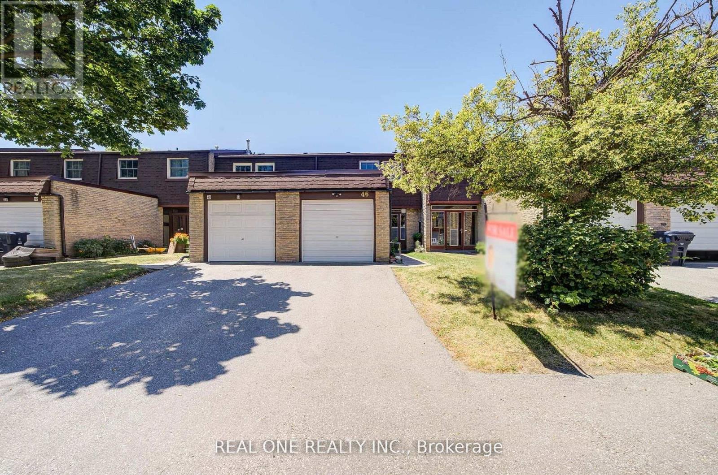- Houseful
- ON
- Toronto Milliken
- Milliken
- 25 Strawberry Hills Dr
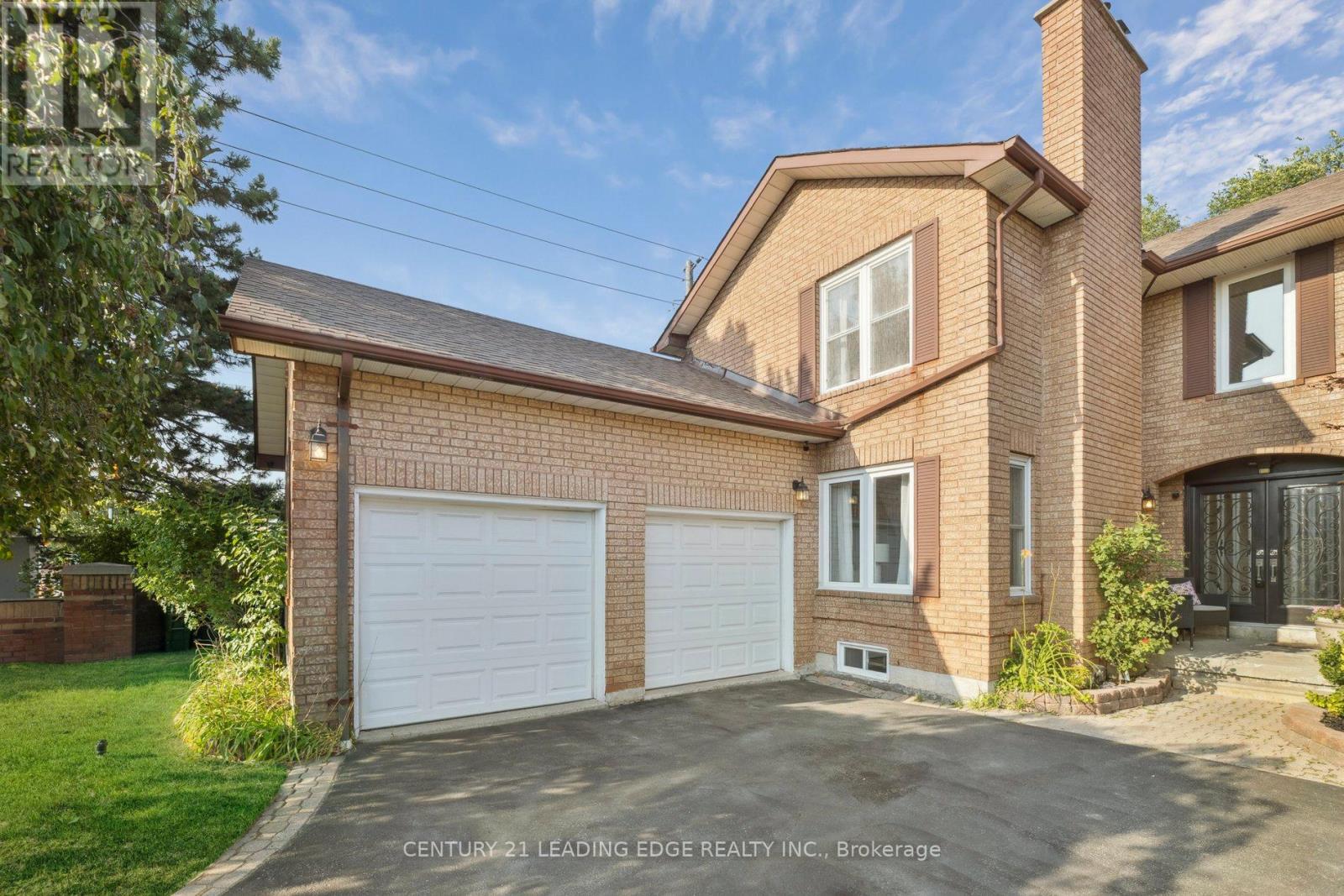
Highlights
Description
- Time on Housefulnew 3 days
- Property typeSingle family
- Neighbourhood
- Median school Score
- Mortgage payment
Rarely Offered. Instantly Impressive. Designed To Live Large. Welcome To Beautiful Strawberry Hills Drive -- Where This Unique And Spacious Home, Situated On A 62 By 145 Ft Lot, Is Offered For The First Time In Over 20 Years! Step Inside To A Grand Central Foyer With Spiral Staircase, As You Embark On Your Journey Through The 5000+ Sq Ft Of Finished Living Space That Awaits You. Grand Principal Rooms: Separate Living, Dining, And Family -- Each Impressively Sized And With True Zone Separation. Main Floor Office. Outstanding Storage. A Massive Eat-In Kitchen Thats Built To Gather, Not Just Cook -- With Space For An 8-10 Person Breakfast Table & Walks Out To A Multi-Level Deck Overlooking The Huge Backyard. No Shortage Of Indoor Or Outdoor Space Here! Excellent Bedroom Sizes Throughout. The Primary Suite Feels Like A Hotel Penthouse -- With A Sitting Area, Makeup Zone, Walk-In Closet, And A True Spa-Like Bathroom! Finished Basement Features A Full In-Law Suite With 2 Bedrooms, Kitchen, And Bath -- Ideal For Multi-Gen Living Or Extra Family Space. Prime Location With Transit At Your Doorstep, GO Station Nearby, And Walking Distance To Shops, Restaurants, Plazas, And Beautiful Milliken Park. Short Drive To Markville Mall, Pacific Mall, STC, And More. Massive 7-Car Driveway (A Rare Find!) And A Double Garage Tucked At The Side For Added Privacy. This Refined, Turnkey Home Is Tastefully Upgraded, Well Cared For, And Offers A Superb Layout With Elevated Spaces. You'll Know It The Moment You Walk In. Opportunities Like This Don't Come Often -- Don't Miss It! **See Video Tour** (id:63267)
Home overview
- Cooling Central air conditioning
- Heat source Natural gas
- Heat type Forced air
- Sewer/ septic Sanitary sewer
- # total stories 2
- # parking spaces 9
- Has garage (y/n) Yes
- # full baths 3
- # half baths 1
- # total bathrooms 4.0
- # of above grade bedrooms 7
- Flooring Laminate, hardwood
- Has fireplace (y/n) Yes
- Community features Community centre
- Subdivision Milliken
- Lot desc Landscaped, lawn sprinkler
- Lot size (acres) 0.0
- Listing # E12374318
- Property sub type Single family residence
- Status Active
- 4th bedroom 3.07m X 3.96m
Level: 2nd - Primary bedroom 7.62m X 3.68m
Level: 2nd - 2nd bedroom 5.08m X 3.99m
Level: 2nd - 3rd bedroom 3.3m X 4.98m
Level: 2nd - Bedroom 6.17m X 3.94m
Level: Basement - Dining room 3.15m X 3.81m
Level: Basement - Kitchen 3.15m X 3.61m
Level: Basement - 2nd bedroom 4.74m X 4.83m
Level: Basement - Living room 8.01m X 4.29m
Level: Basement - Kitchen 4.8m X 6.5m
Level: Main - Living room 4.85m X 3.99m
Level: Main - Office 3.58m X 3.04m
Level: Main - Dining room 4.57m X 3.99m
Level: Main - Laundry 2.54m X 3.89m
Level: Main - Family room 5.51m X 3.89m
Level: Main
- Listing source url Https://www.realtor.ca/real-estate/28799419/25-strawberry-hills-drive-toronto-milliken-milliken
- Listing type identifier Idx

$-4,333
/ Month

