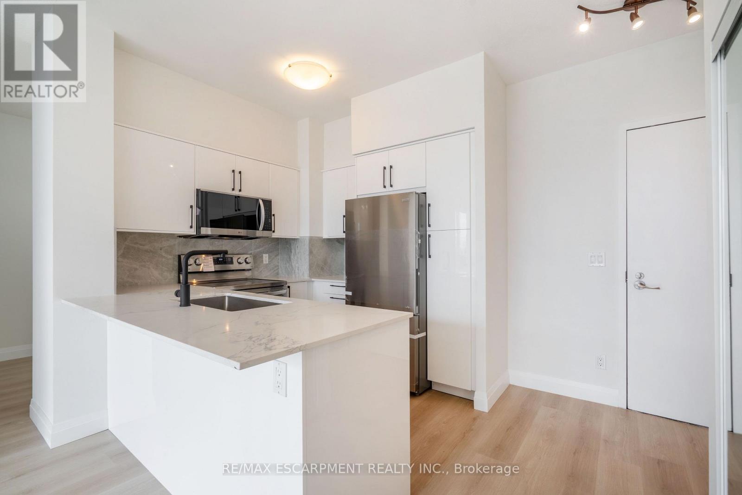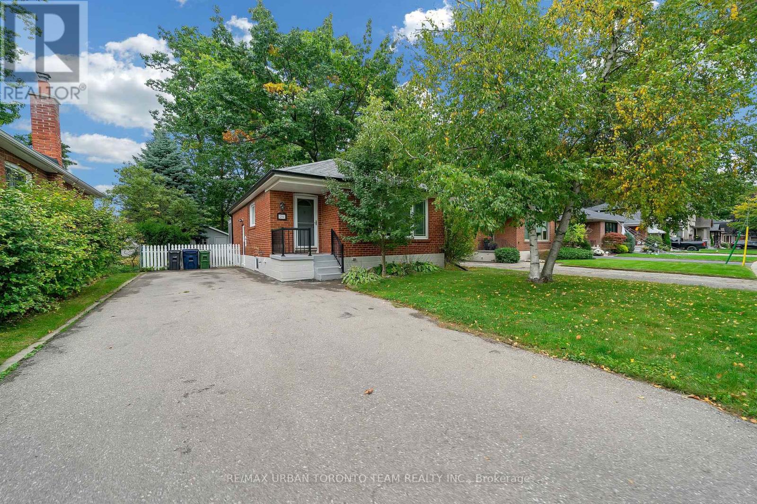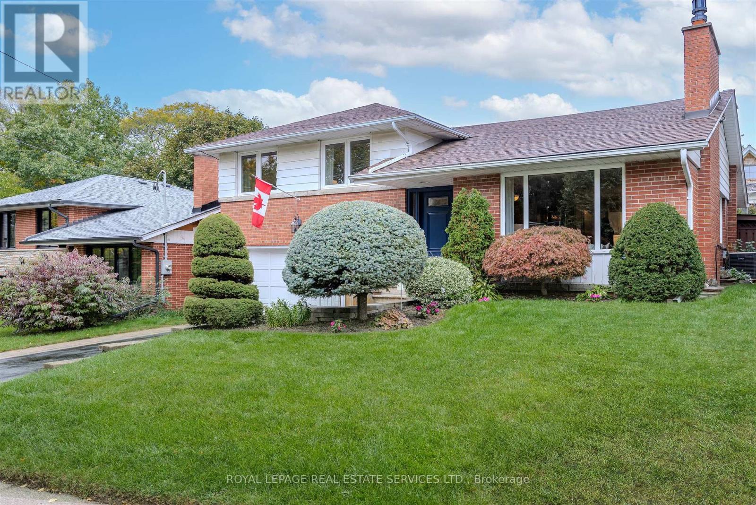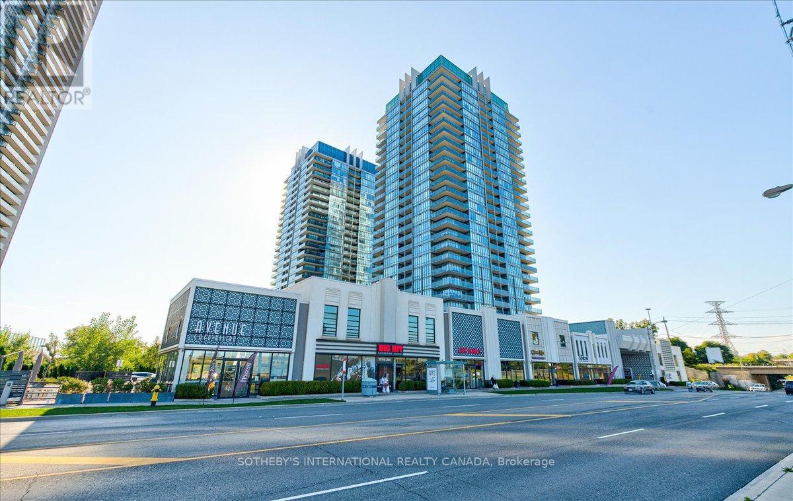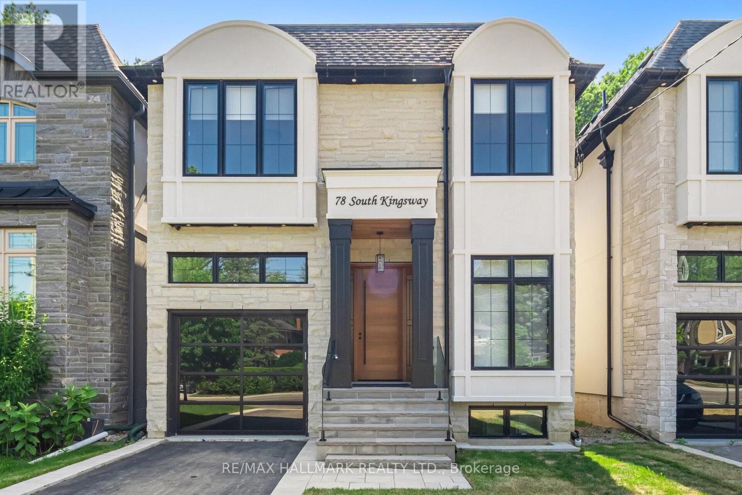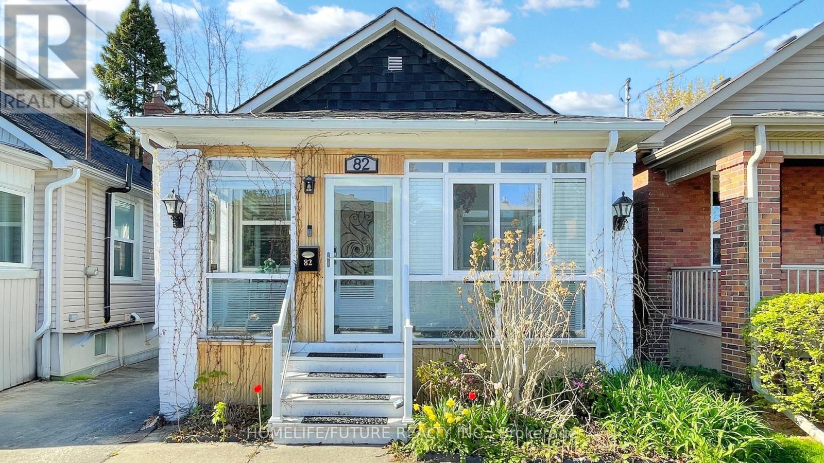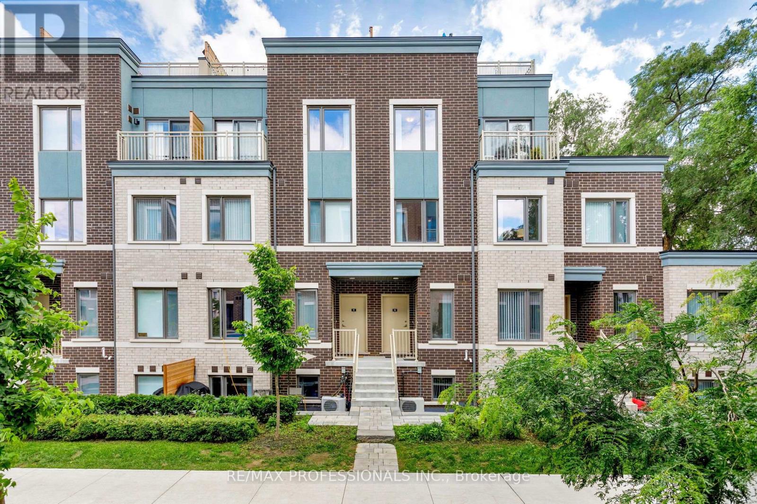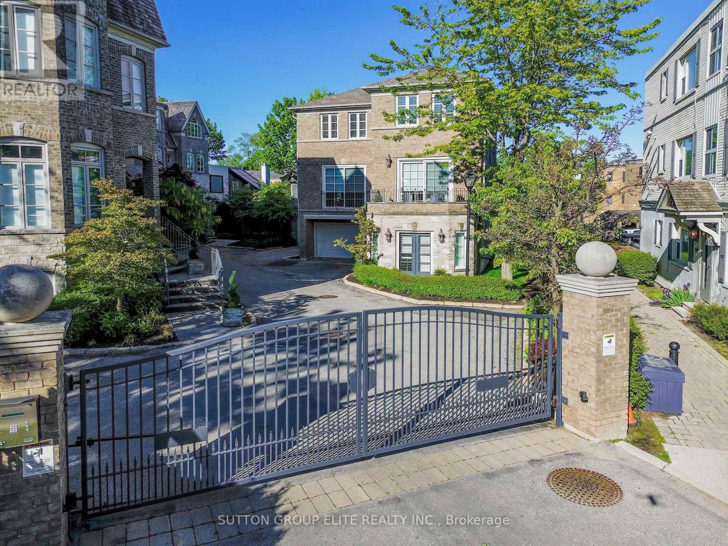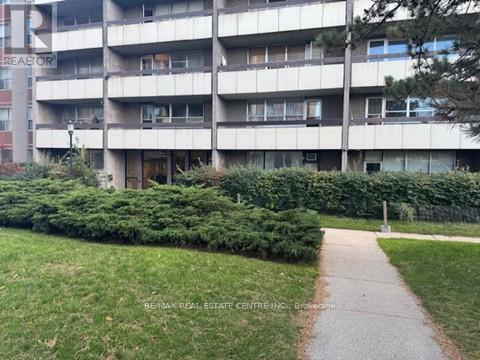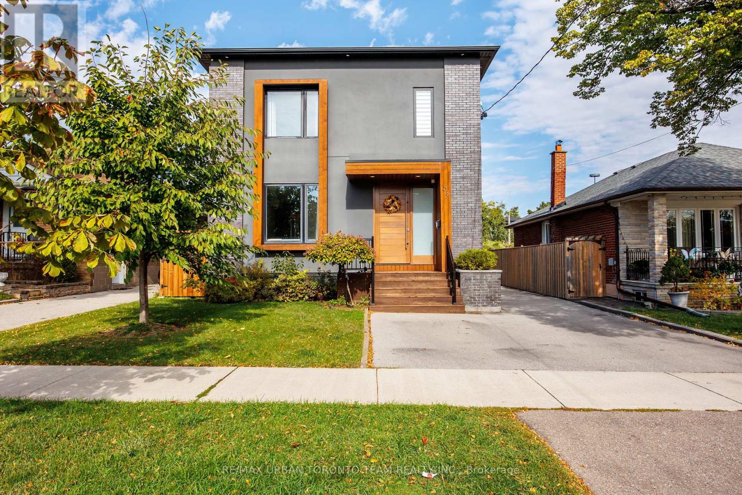- Houseful
- ON
- Toronto Mimico
- Mimico
- 116 Judson St
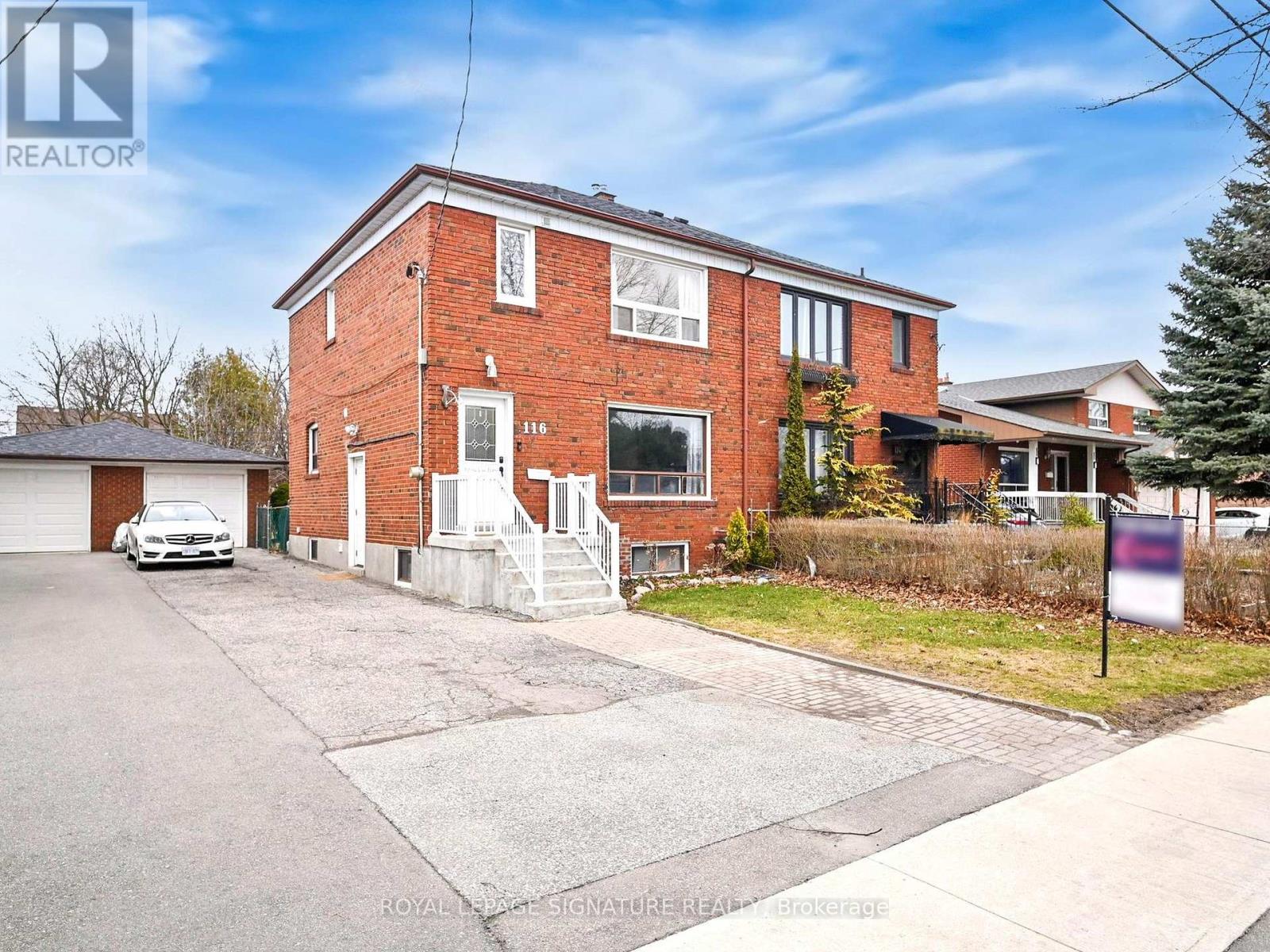
Highlights
Description
- Time on Houseful42 days
- Property typeSingle family
- Neighbourhood
- Median school Score
- Mortgage payment
This charming semi-detached home in a highly south-after Etobicoke Mimico neighbourhood offers warmth and comfort with its bright, spacious living room featuring a cozy fireplace and gleaming hardwood floors. The separate formal dining room and large chef's kitchen provide the perfect setting for family meals and entertaining. The main floor layout is perfect for cooking,watching the kids play, or winning your next game at Jeopardy. Upstairs, the bright primary bedroom equipped with a nice size closet is accompanied by two other generously sized bedrooms.Beautifully, modern 4 piece bathroom provides some well deserved luxury after a hard day.There is a separate basement apartment or in-law suite adding versatility and income. With a party sized backyard, detached garage, and six car parking, this home is just steps from the GOstation, transit, highways, top-rated schools, restaurants, and shopping-an ideal home in a fantastic neighbourhood! DO NOT MISS THI ONE! (id:63267)
Home overview
- Cooling Central air conditioning
- Heat source Natural gas
- Heat type Forced air
- Sewer/ septic Sanitary sewer
- # total stories 2
- # parking spaces 6
- Has garage (y/n) Yes
- # full baths 2
- # total bathrooms 2.0
- # of above grade bedrooms 4
- Flooring Hardwood, tile, laminate
- Subdivision Mimico
- Directions 1805441
- Lot size (acres) 0.0
- Listing # W12391107
- Property sub type Single family residence
- Status Active
- Primary bedroom 3.86m X 3.89m
Level: 2nd - 2nd bedroom 3.34m X 3.67m
Level: 2nd - 3rd bedroom 2.7m X 2.25m
Level: 2nd - Dining room 3.32m X 3.94m
Level: Flat - Kitchen 3.44m X 2.65m
Level: Flat - Living room 4.54m X 5.08m
Level: Flat - Kitchen 2.8m X 4.29m
Level: Lower - Bedroom 2.74m X 4.44m
Level: Lower
- Listing source url Https://www.realtor.ca/real-estate/28835669/116-judson-street-toronto-mimico-mimico
- Listing type identifier Idx

$-2,613
/ Month

