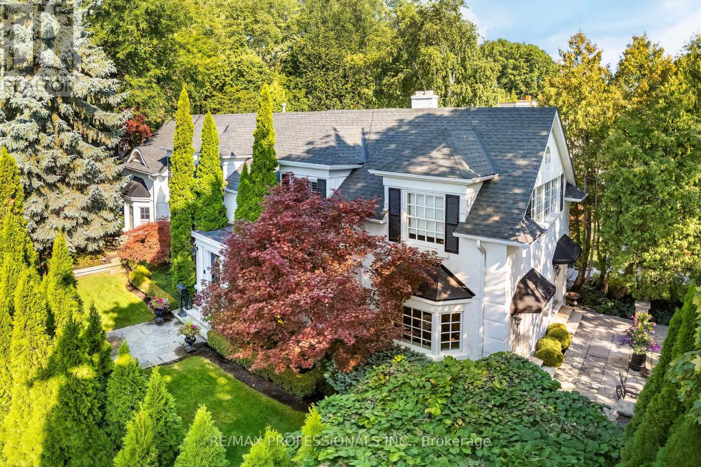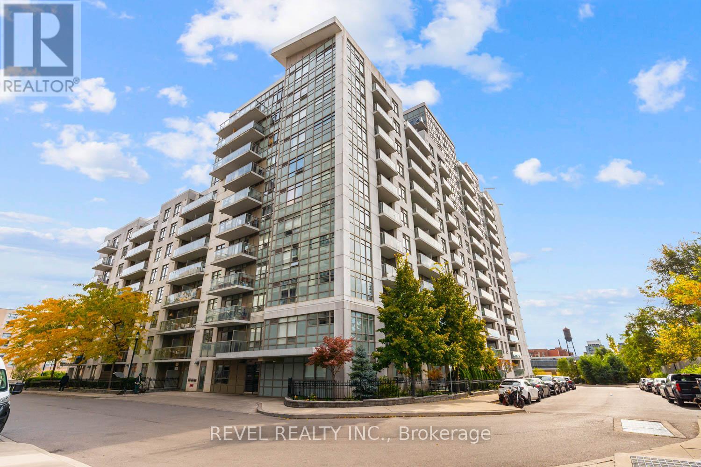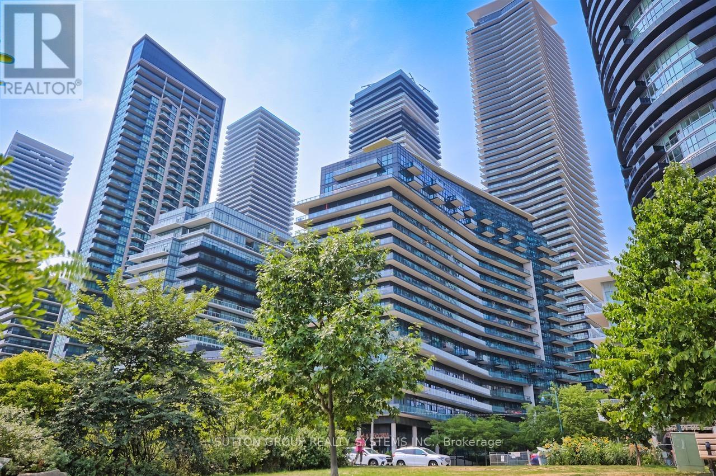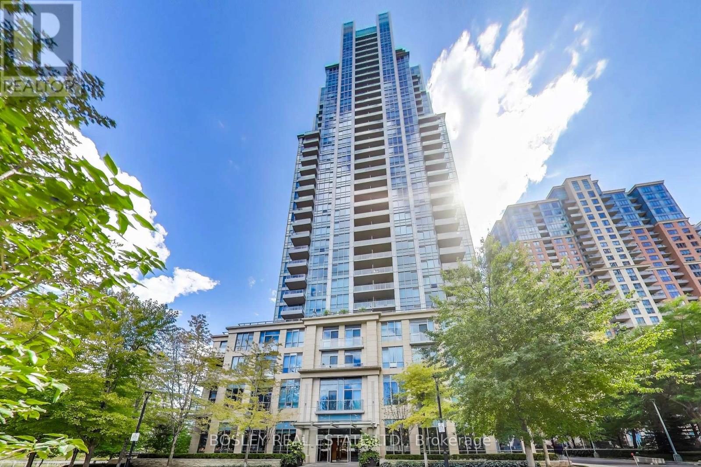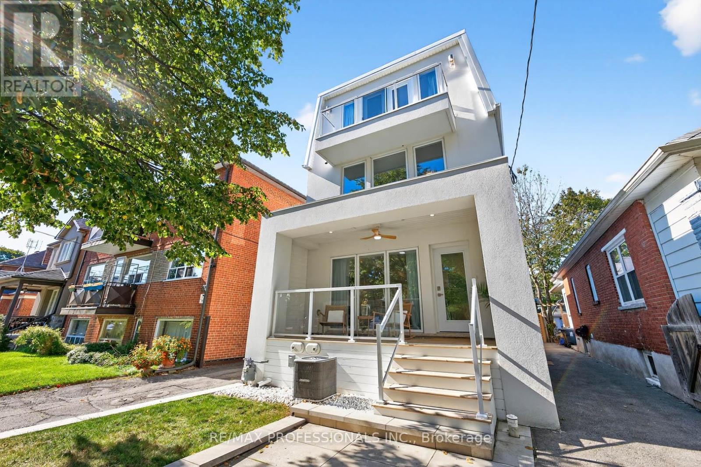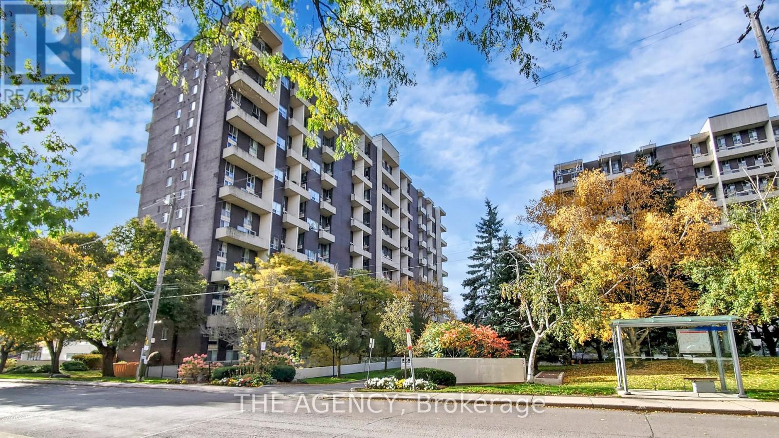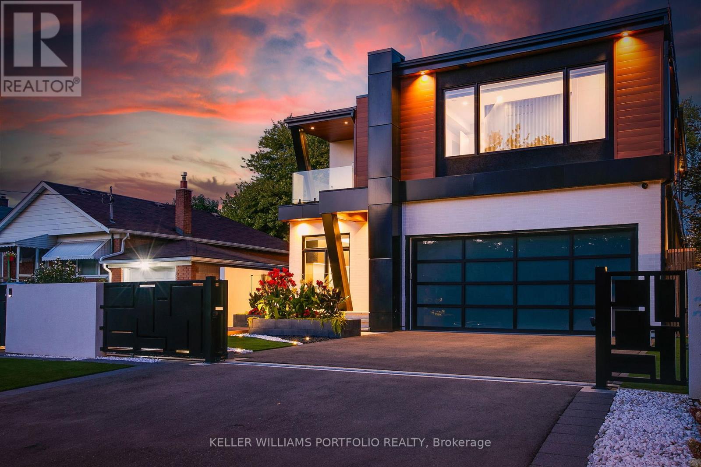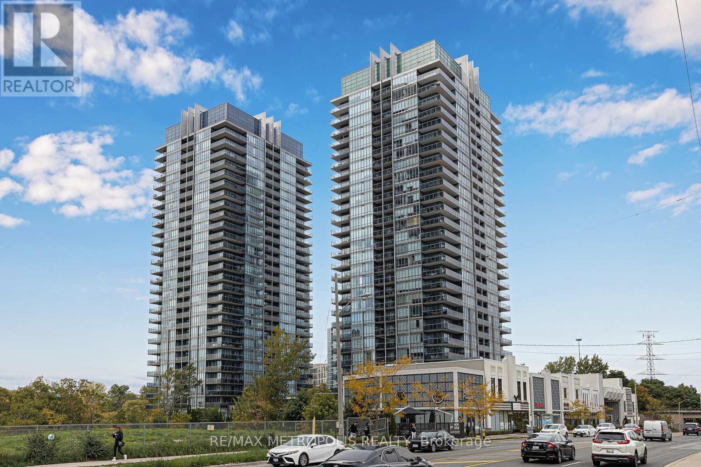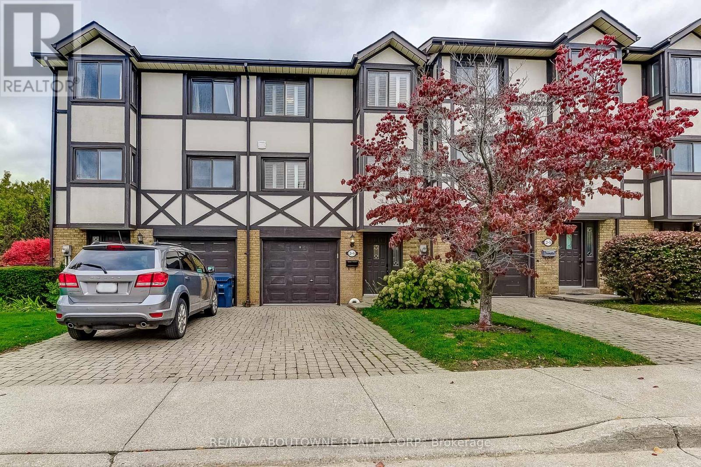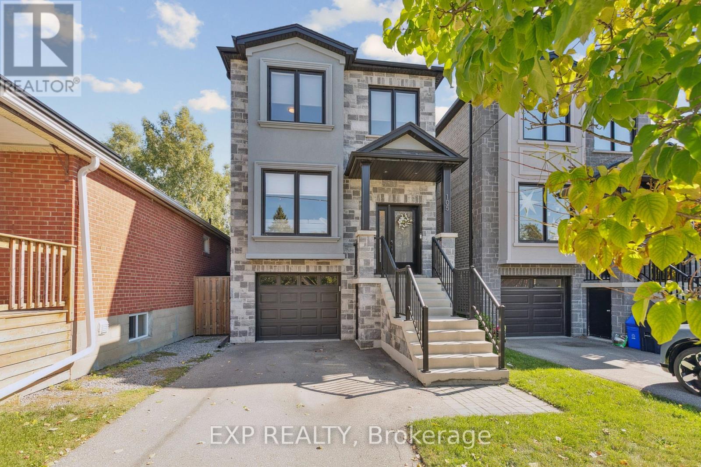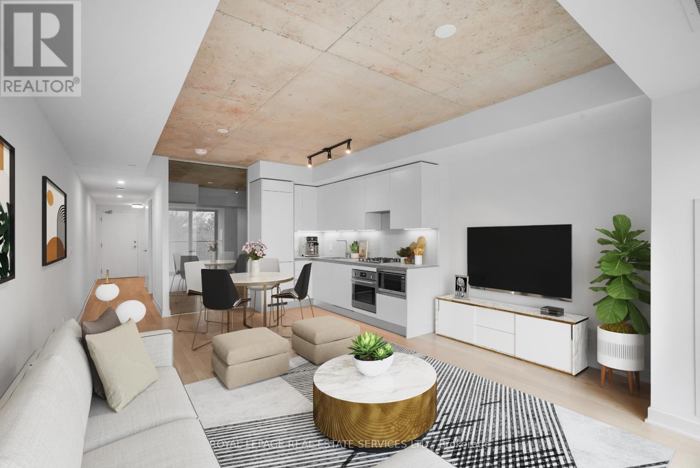- Houseful
- ON
- Toronto Mimico
- Stonegate-Queensway
- 608 110 Marine Parade Dr
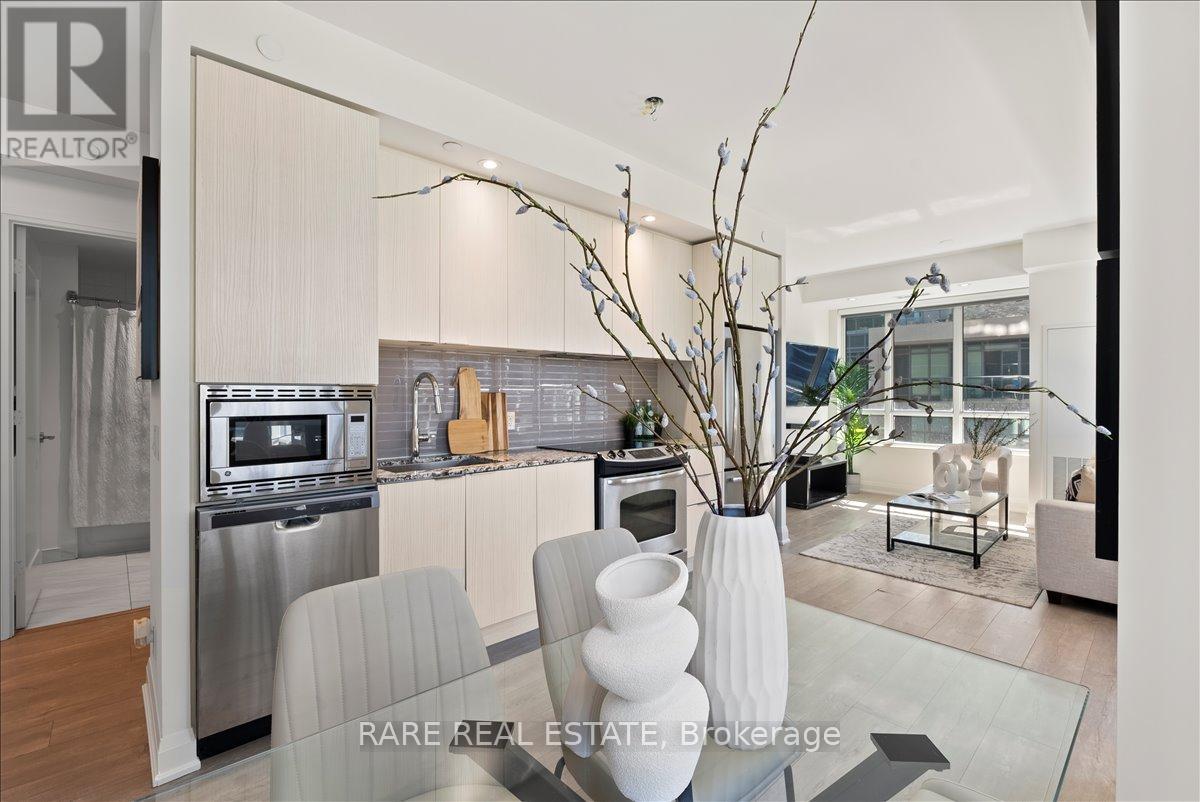
Highlights
Description
- Time on Houseful21 days
- Property typeSingle family
- Neighbourhood
- Median school Score
- Mortgage payment
Welcome to the heart of Humber Bay Shores, offering over 1,000 sq ft of interior and exterior living space with a massive terrace of a scale that is rare in condo living. The suite has been freshly painted and is being offered with vacant occupancy to move in or lease out immediately, complete with parking and locker. Featuring custom built closets and custom motorized blinds, this unit combines luxury and functionality seamlessly with light finishes throughout. The building delivers exceptional top-tier amenities: pool, hot tub, gym, sauna, party rooms, theatre room, 24-hour concierge, guest suites, and BBQ/outdoor entertaining areas. Convenience is unbeatable with San Vito Bakery and Metanoia Cafe & Dessert Bar directly downstairs offering fresh breads, Italian pastries, espresso and desserts. Also nearby are LaVecchia and Eden Trattoria, making it effortless to enjoy the best of waterfront living without ever leaving the neighbourhood. Major municipal plans for redevelopment of the area are already underway, with transit and retail enhancements plus higher-density zoning over the next decade promising robust upside in property values. For an end user, this is a high-lifestyle, low-hassle move. For a prudent investor, its a no-brainer investment primed for future appreciation. Don't miss this one! (id:63267)
Home overview
- Cooling Central air conditioning
- Heat source Natural gas
- Heat type Forced air
- # parking spaces 1
- Has garage (y/n) Yes
- # full baths 2
- # total bathrooms 2.0
- # of above grade bedrooms 2
- Flooring Laminate
- Community features Pets allowed with restrictions
- Subdivision Mimico
- Water body name Lake ontario
- Lot size (acres) 0.0
- Listing # W12448578
- Property sub type Single family residence
- Status Active
- Kitchen 3.35m X 7.74m
Level: Flat - 2nd bedroom 3.47m X 3.05m
Level: Flat - Dining room 3.35m X 7.74m
Level: Flat - Living room 7.74m X 3.35m
Level: Flat - Primary bedroom 3.08m X 3.14m
Level: Flat
- Listing source url Https://www.realtor.ca/real-estate/28959693/608-110-marine-parade-drive-toronto-mimico-mimico
- Listing type identifier Idx

$-403
/ Month

