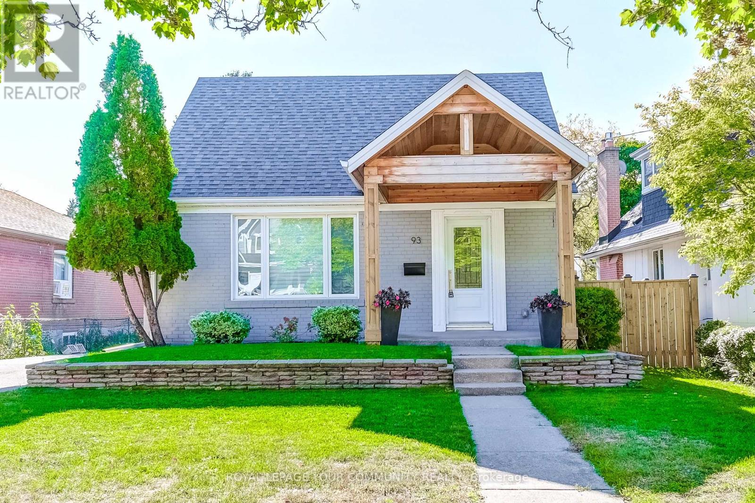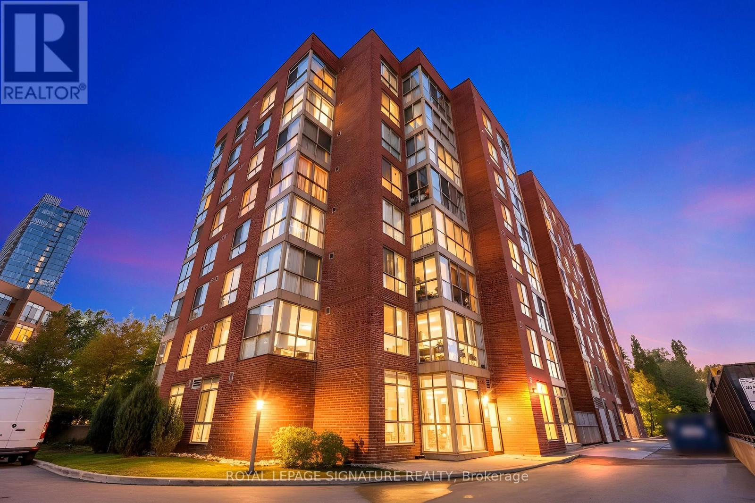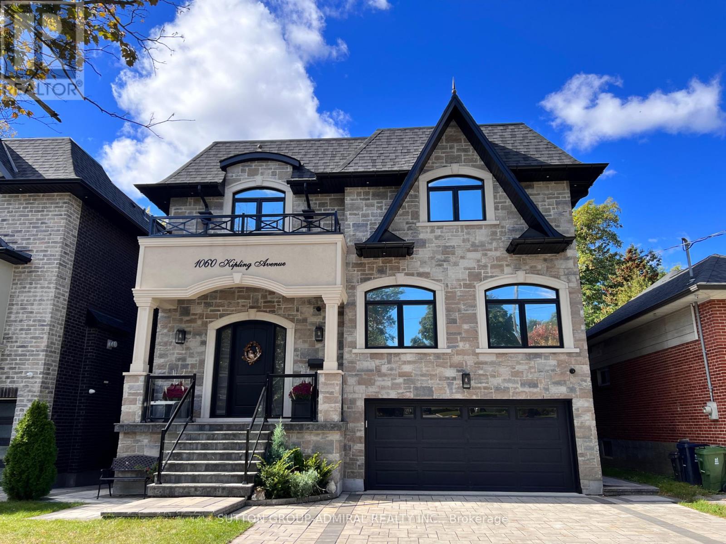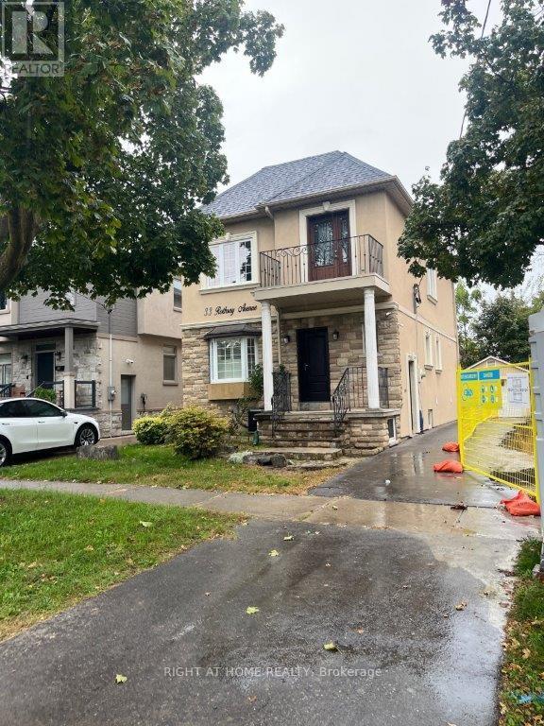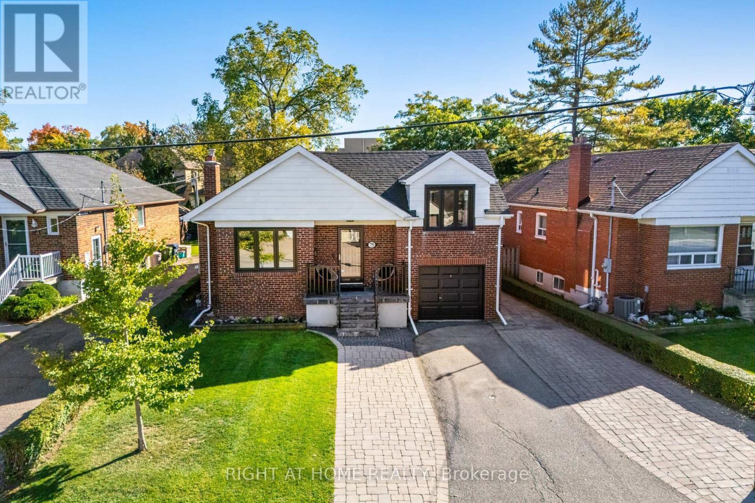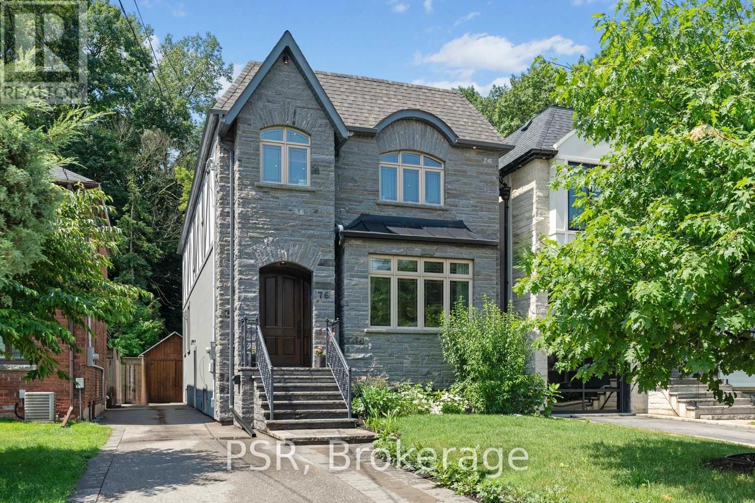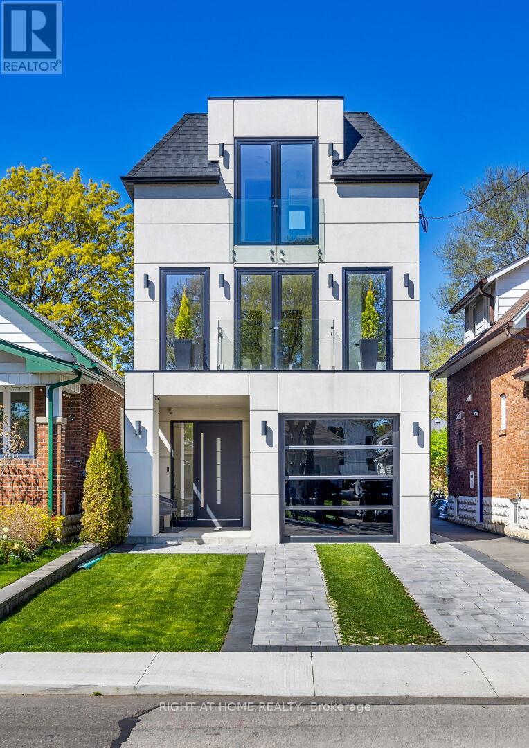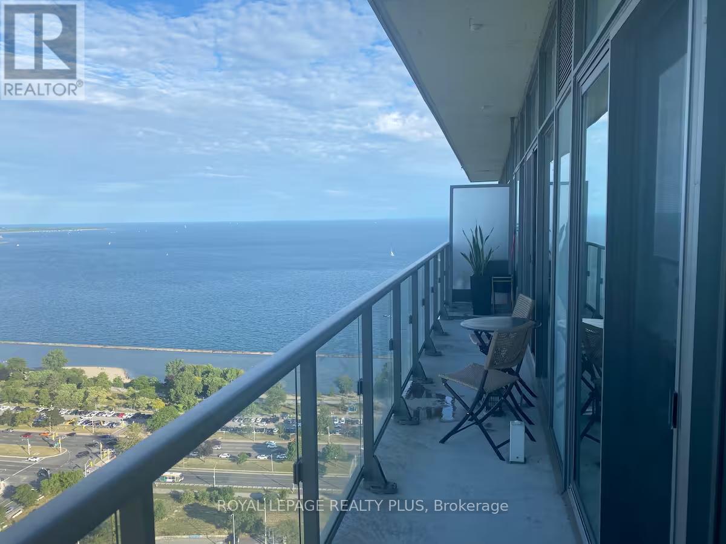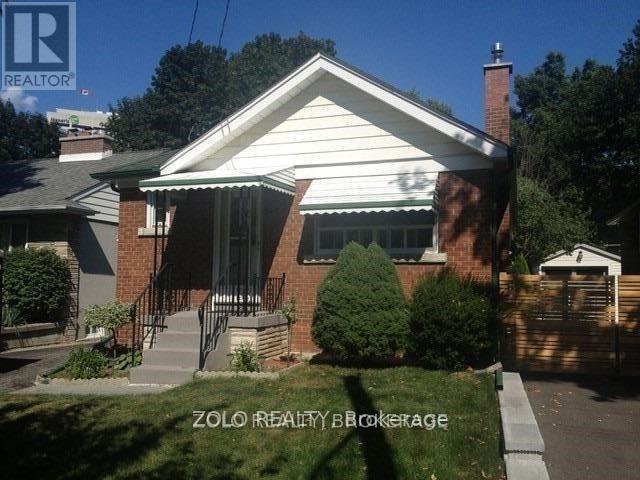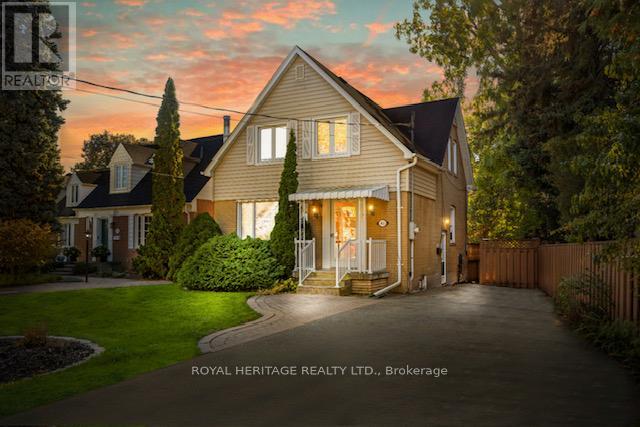- Houseful
- ON
- Toronto Mimico
- Mimico
- 83 Evans Ave
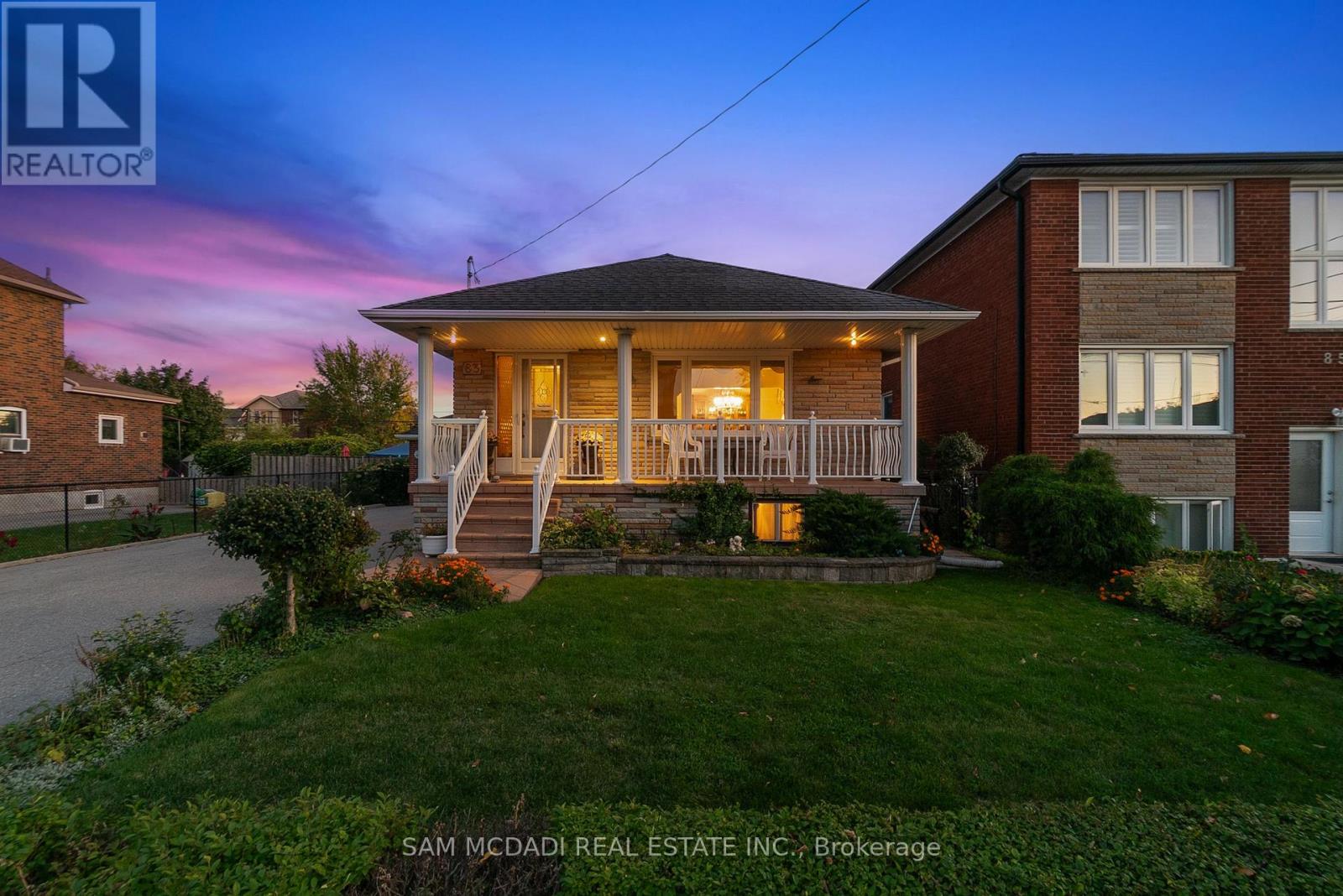
Highlights
Description
- Time on Housefulnew 10 hours
- Property typeSingle family
- StyleRaised bungalow
- Neighbourhood
- Median school Score
- Mortgage payment
Welcome to 83 Evans Avenue, Toronto - an elegant raised bungalow on a rare 49' x 125' lot that blends classic curb appeal with refined old-world charm; the main floor offers three well-proportioned bedrooms including a bright primary bedroom, a welcoming living and dining area with large windows and a functional kitchen suited to everyday family life. Descend to a fully finished basement that reads like a thoughtfully curated European retreat, where graceful arches, textured stonework and a dramatic stone feature wall frame with a built-in bar, and a gas fireplace anchors a warm, intimate gathering space perfect for entertaining or quiet evenings. Finishes and detailing throughout the lower level evoke an old-world aesthetic married to modern comfort, offering flexible living space for a media room, home office or guest suite while providing abundant storage and laundry. Outside, the deep, private lot with mature trees includes a garden shed, a charming gazebo, driveway parking and an attached garage, creating generous outdoor and parking options with room to expand. Nestled close to schools, parks, transit and shopping, this property delivers comfortable single-level living with exceptional lower-level accommodations and timeless character - book your private showing today. (id:63267)
Home overview
- Cooling Central air conditioning
- Heat source Natural gas
- Heat type Forced air
- Sewer/ septic Sanitary sewer
- # total stories 1
- # parking spaces 7
- Has garage (y/n) Yes
- # full baths 1
- # half baths 1
- # total bathrooms 2.0
- # of above grade bedrooms 3
- Flooring Tile, hardwood
- Has fireplace (y/n) Yes
- Subdivision Mimico
- Lot size (acres) 0.0
- Listing # W12468739
- Property sub type Single family residence
- Status Active
- Kitchen 3.23m X 3.19m
Level: Basement - Recreational room / games room 7.98m X 3.16m
Level: Basement - Eating area 1.89m X 3.04m
Level: Basement - Dining room 8.06m X 3.25m
Level: Basement - Kitchen 4.55m X 2.92m
Level: Main - Primary bedroom 4.26m X 2.95m
Level: Main - Dining room 2.66m X 3.58m
Level: Main - 2nd bedroom 3.16m X 2.93m
Level: Main - Living room 3.54m X 4.72m
Level: Main - 3rd bedroom 2.72m X 3.59m
Level: Main
- Listing source url Https://www.realtor.ca/real-estate/29003479/83-evans-avenue-toronto-mimico-mimico
- Listing type identifier Idx

$-3,731
/ Month

