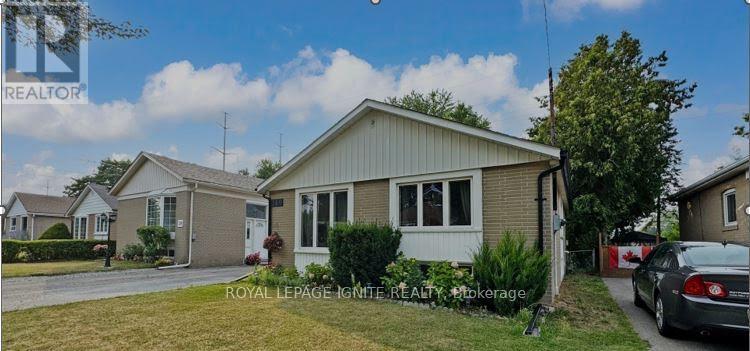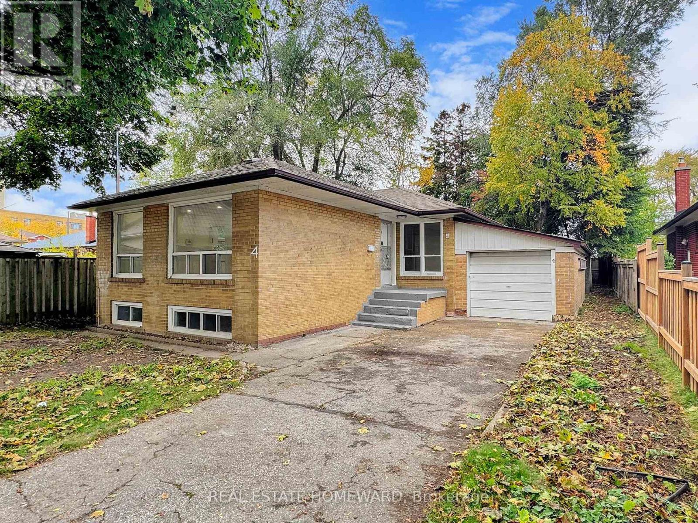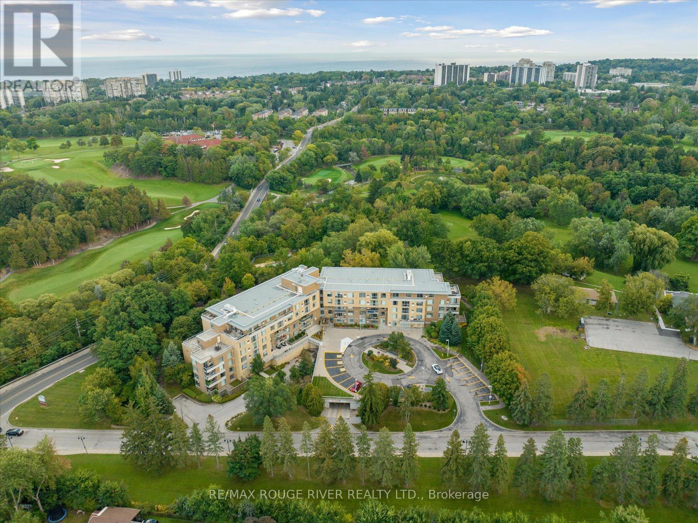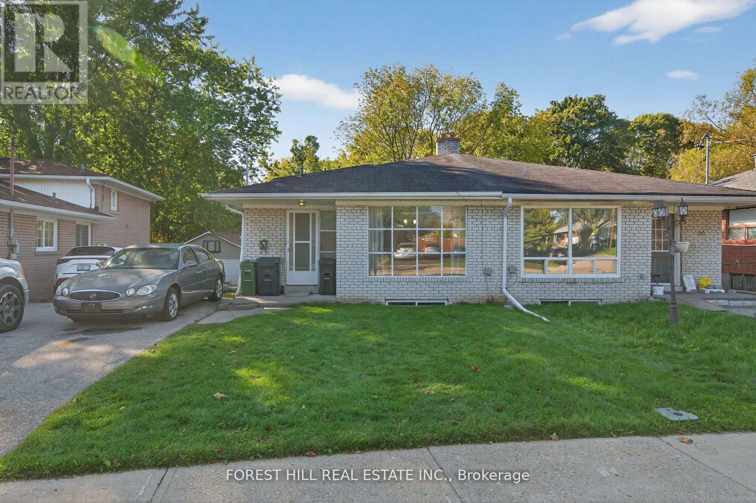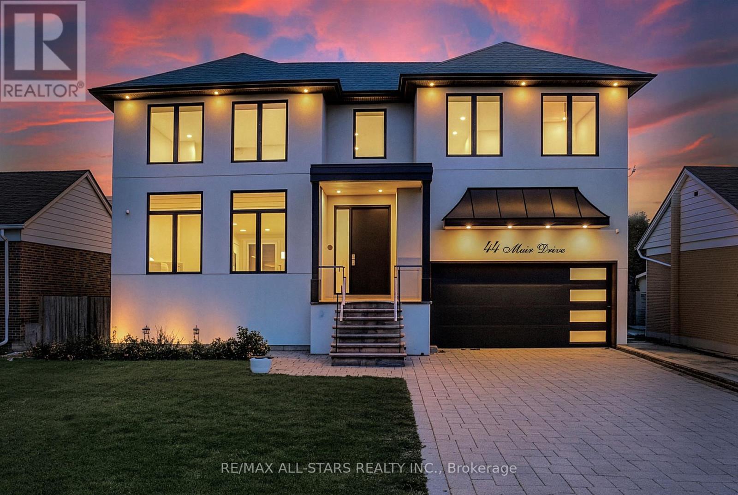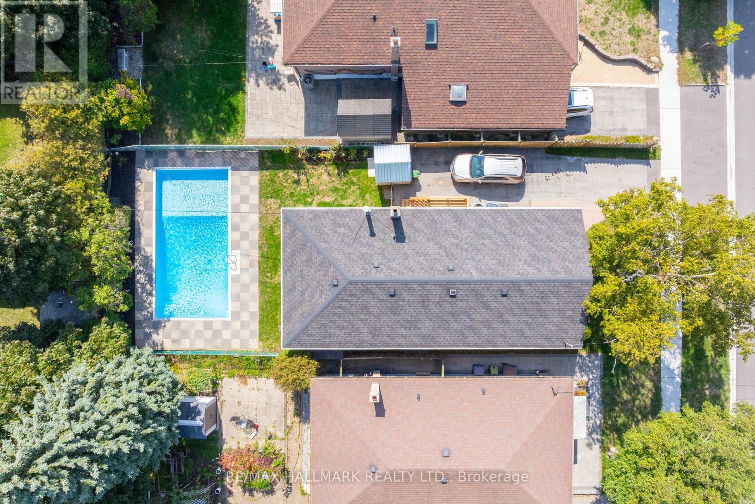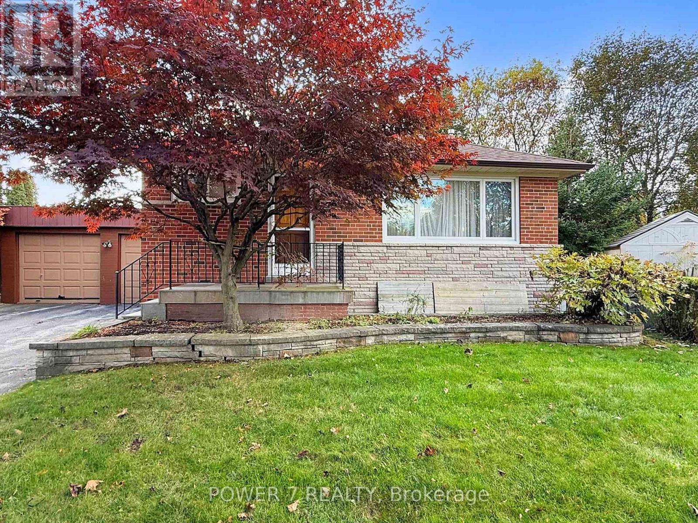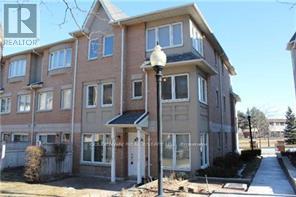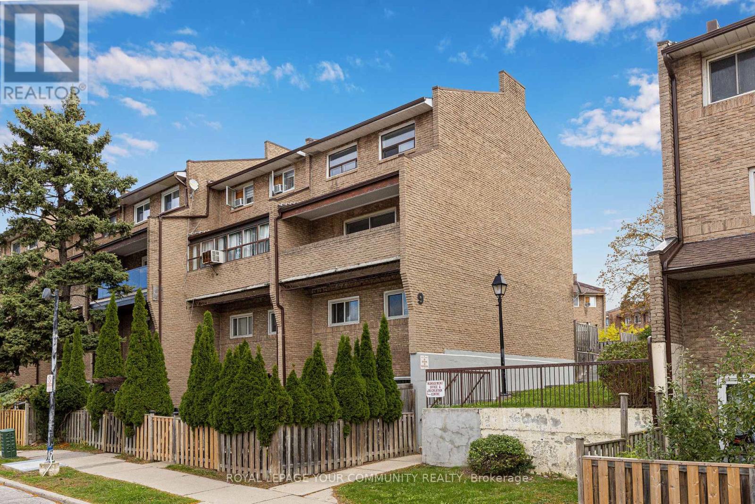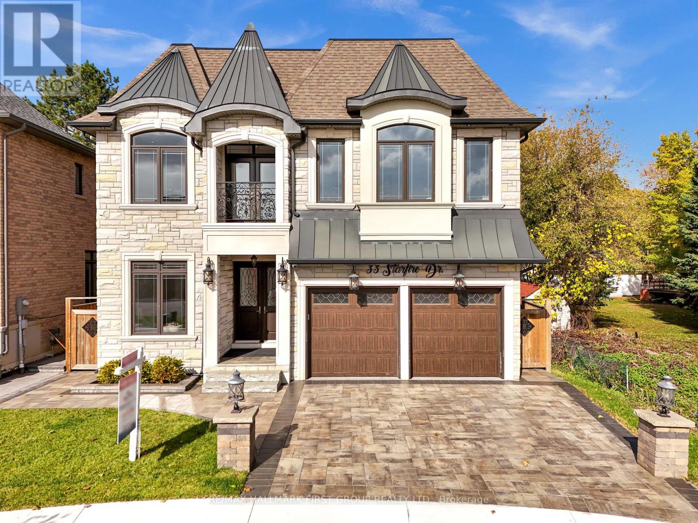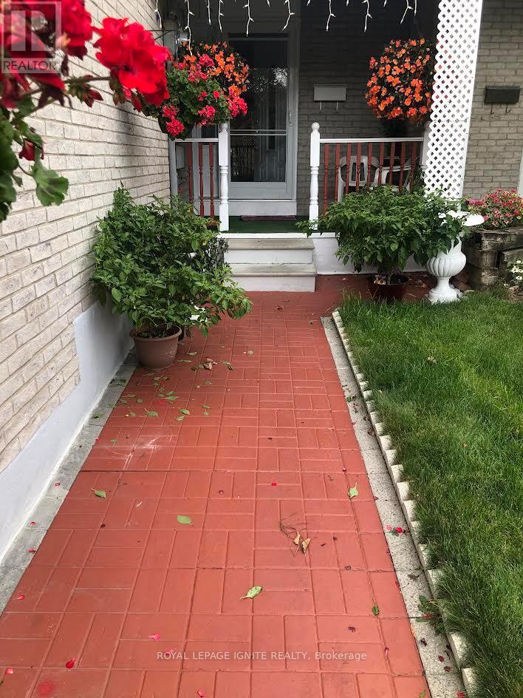- Houseful
- ON
- Toronto Morningside
- Morningside
- 102 Botany Hill Rd
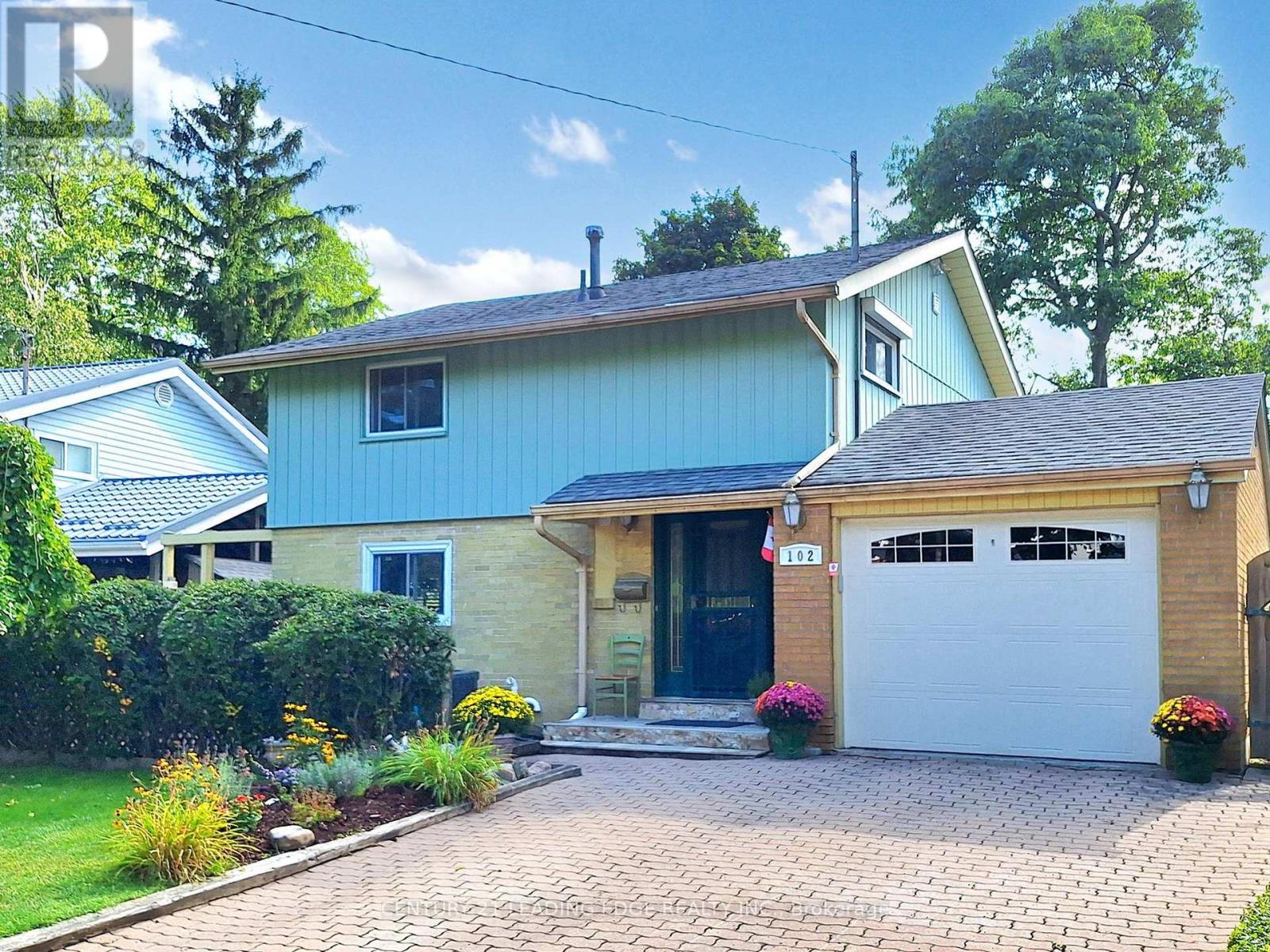
Highlights
Description
- Time on Houseful46 days
- Property typeSingle family
- Neighbourhood
- Median school Score
- Mortgage payment
Introducing 102 Botany Hills Rd, a true gem in the heart of Scarborough. Located in the highly sought after Curran Hall community and surrounded by nature and ravines! This bright and beautifully renovated 2 storey, 3 bedroom family home offers ample living space that effortlessly combines style, comfort and functionality. The updated kitchen walks out to a spacious fully fenced backyard perfect for entertaining and summer BBQs. Upstairs, the primary bedroom fits a king-size bed highlighting large windows that bring in an abundance of sunshine. The lower level is finished with a family room, electric fireplace, 4 piece washroom, office space, laundry room with sink and storage. The oversized garage and interlocking driveway can accommodate parking for up to 4 cars. Nestled on a quiet, tree-lined street, this home is surrounded by ravines with scenic hiking and biking trails. A peaceful retreat just minutes from highways, transit, hospital, parks, fully lit outdoor tennis courts, community centeR, great schools, colleges & universities, shopping, dining and more! (id:63267)
Home overview
- Cooling Central air conditioning
- Heat source Natural gas
- Heat type Forced air
- Sewer/ septic Sanitary sewer
- # total stories 2
- # parking spaces 5
- Has garage (y/n) Yes
- # full baths 2
- # half baths 1
- # total bathrooms 3.0
- # of above grade bedrooms 3
- Flooring Ceramic, hardwood, laminate, vinyl
- Has fireplace (y/n) Yes
- Subdivision Morningside
- Lot size (acres) 0.0
- Listing # E12387432
- Property sub type Single family residence
- Status Active
- 2nd bedroom 3.84m X 2.53m
Level: 2nd - 3rd bedroom 3.14m X 2.46m
Level: 2nd - Primary bedroom 3.84m X 3.45m
Level: 2nd - Recreational room / games room 4.85m X 6.48m
Level: Basement - Laundry 2.2m X 6.52m
Level: Basement - Living room 3.74m X 6.74m
Level: Ground - Foyer 3.16m X 1.72m
Level: Ground - Dining room 3.74m X 6.74m
Level: Ground - Kitchen 3.02m X 3.36m
Level: Ground
- Listing source url Https://www.realtor.ca/real-estate/28827689/102-botany-hill-road-toronto-morningside-morningside
- Listing type identifier Idx

$-2,397
/ Month

