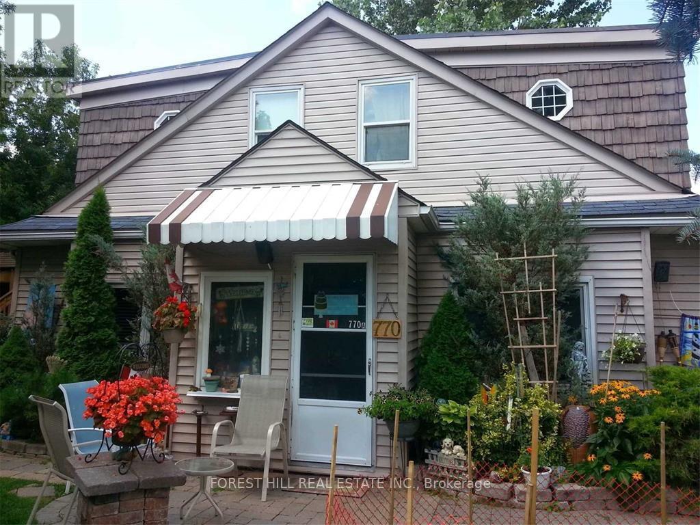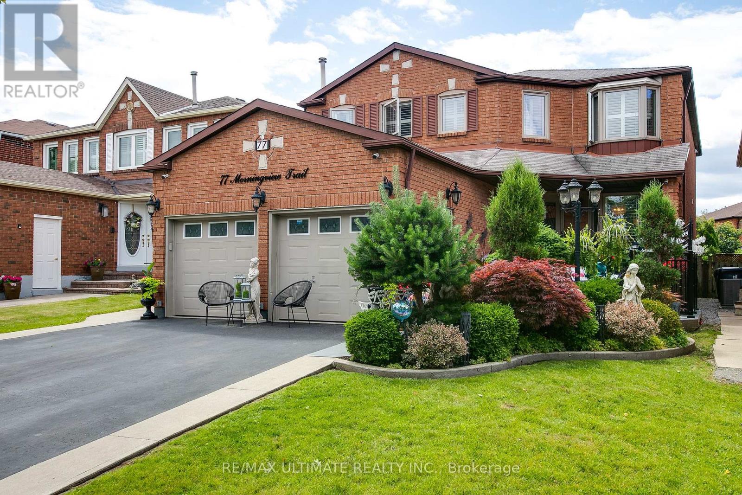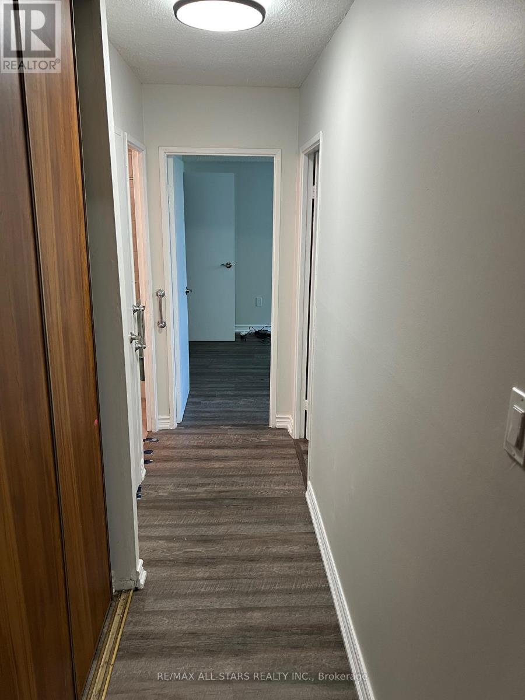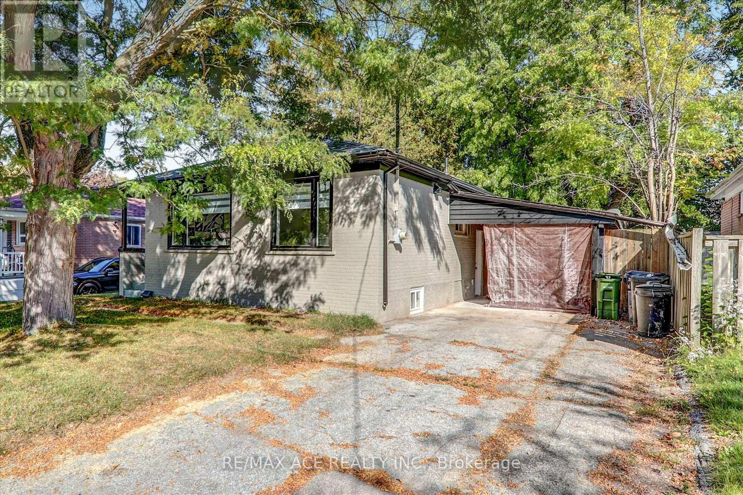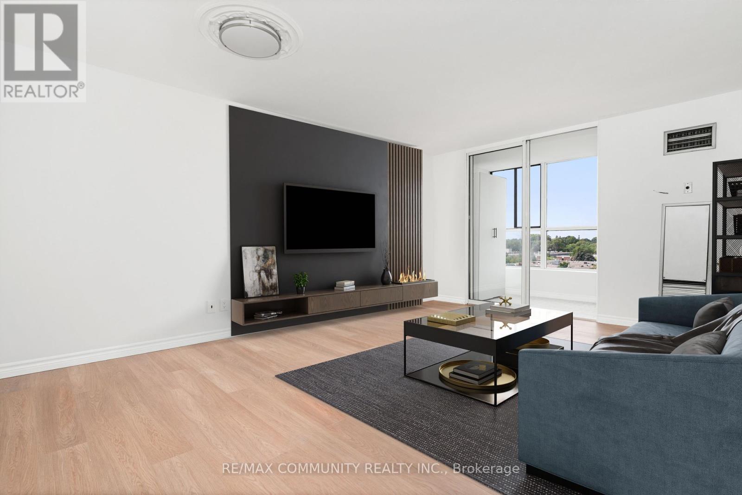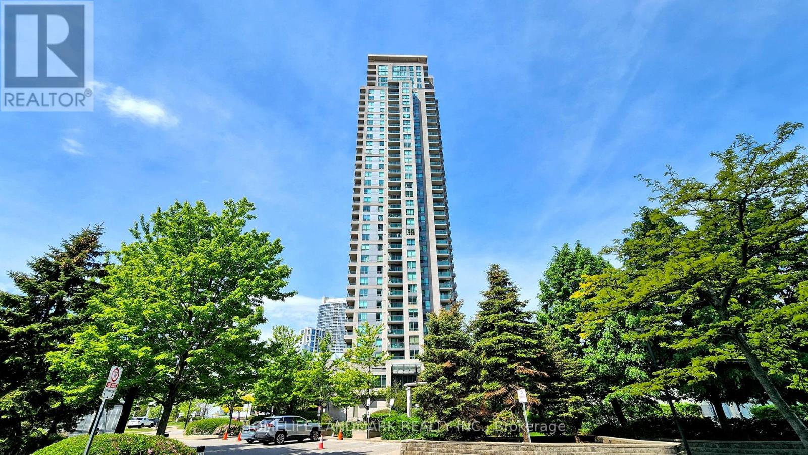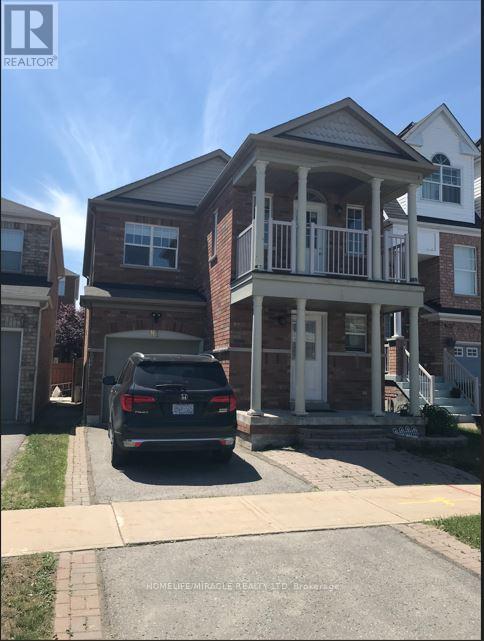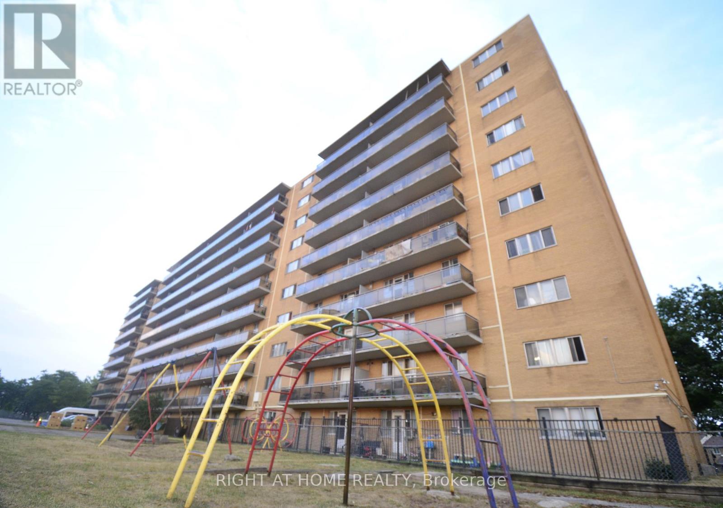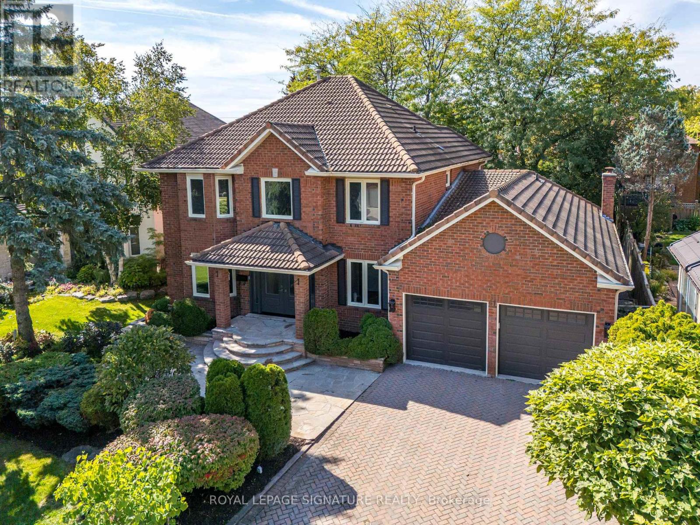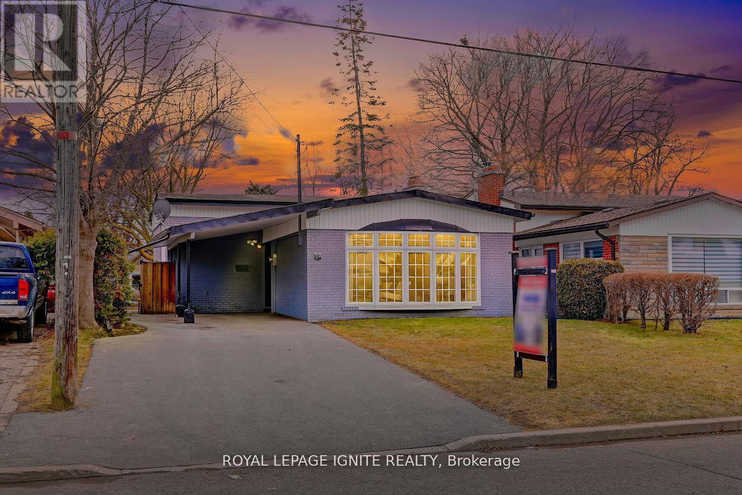- Houseful
- ON
- Toronto Morningside
- Morningside
- 59 331 Military Trl
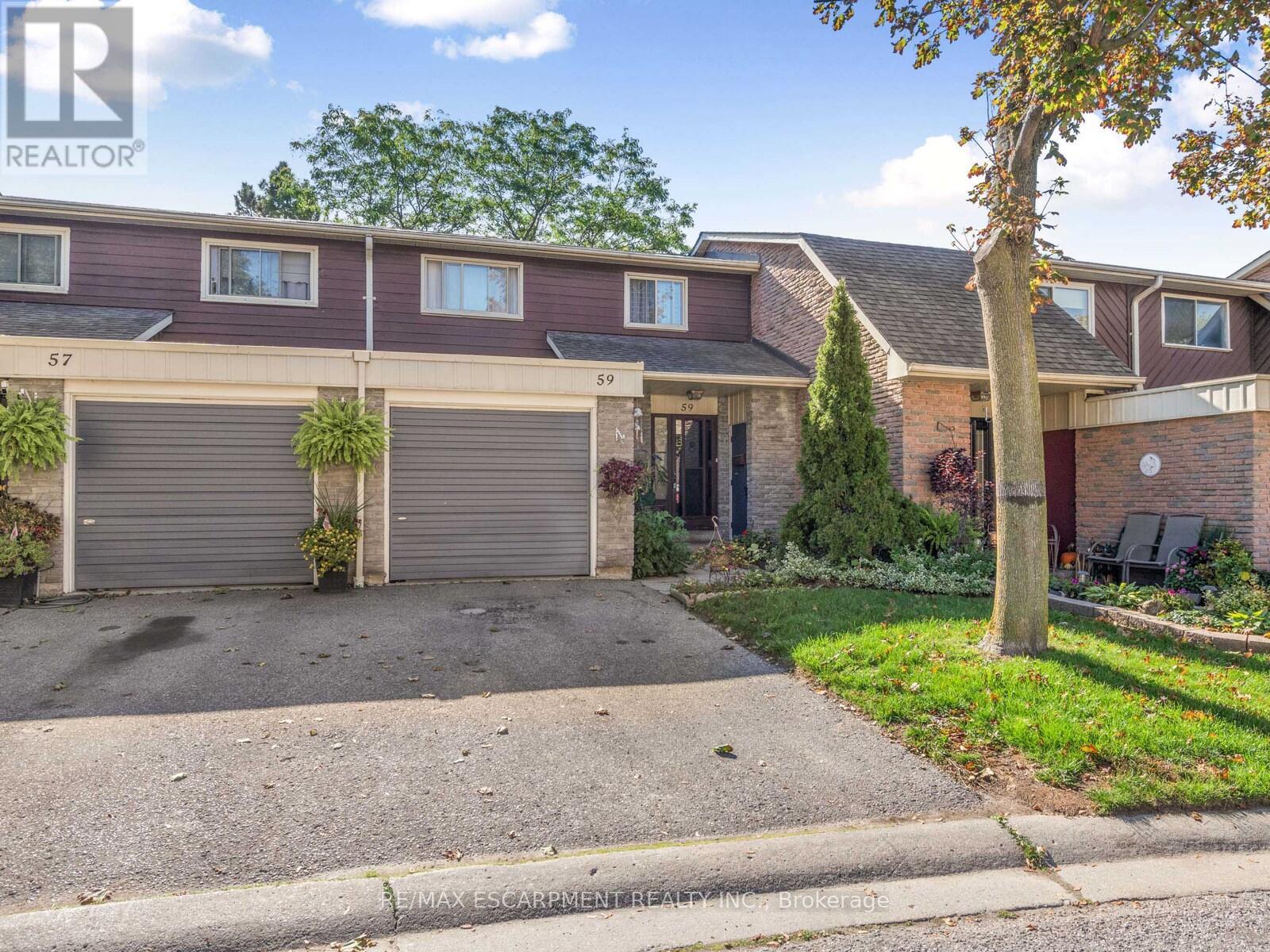
Highlights
Description
- Time on Housefulnew 2 hours
- Property typeSingle family
- Neighbourhood
- Median school Score
- Mortgage payment
Home Sweet Home! Enjoy peaceful living in the Seven Oaks Scarborough's community! Discover quiet living in this private neighbourhood of condo townhomes, with a true sense of community living. Newer kitchen, 3 generous bedrooms on the upper floor (previously a 4 bedroom home and can be converted back). Primary bedroom with ensuite-bath, finished basement with an additional bedroom, making this a 3+ 1 bedroom home with a basement walk-out to rear yard - No neighbours behind!! This home backs onto greenspace and the views are enjoyed from multiple rooms in the house. Walks along the Military Trail & Bridge Lookout and enjoy your neighbourhood stroll. Nearby parks, great schools, public transit, Quick arn4ss to Hwy 401, TTC, Centenary Hospital, and the Toronto PanAm Sports Centre. Nearby to U of T Scarborough and Centennial College. This home is the perfect for so many! (id:63267)
Home overview
- Cooling Central air conditioning
- Heat source Natural gas
- Heat type Forced air
- # total stories 2
- # parking spaces 2
- Has garage (y/n) Yes
- # full baths 3
- # half baths 1
- # total bathrooms 4.0
- # of above grade bedrooms 4
- Flooring Hardwood, laminate
- Community features Pet restrictions
- Subdivision Morningside
- Lot size (acres) 0.0
- Listing # E12445111
- Property sub type Single family residence
- Status Active
- Bathroom Measurements not available
Level: 2nd - Primary bedroom 4.01m X 3m
Level: 2nd - Bedroom 4.2m X 2.4m
Level: 2nd - Bedroom 4.1m X 2.5m
Level: 2nd - Family room 5.7m X 3.3m
Level: Basement - Bedroom 3.5m X 3.1m
Level: Basement - Living room 4.9m X 3.4m
Level: Ground - Kitchen 11.81m X 9.84m
Level: Ground - Dining room 3.2m X 3m
Level: Ground
- Listing source url Https://www.realtor.ca/real-estate/28952286/59-331-military-trail-toronto-morningside-morningside
- Listing type identifier Idx

$-1,396
/ Month

