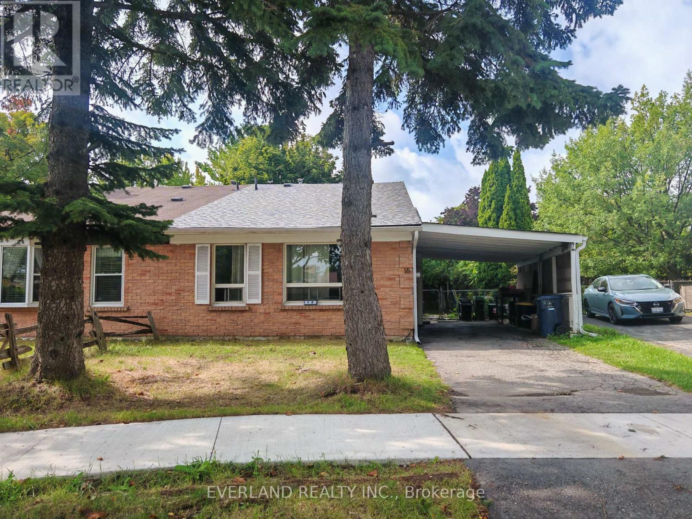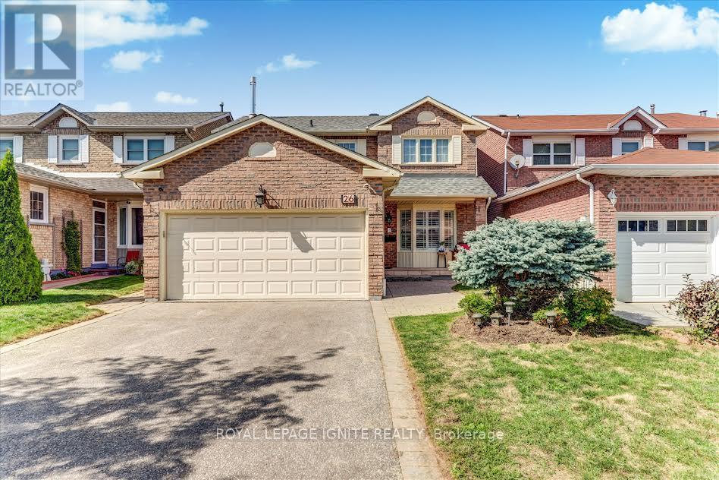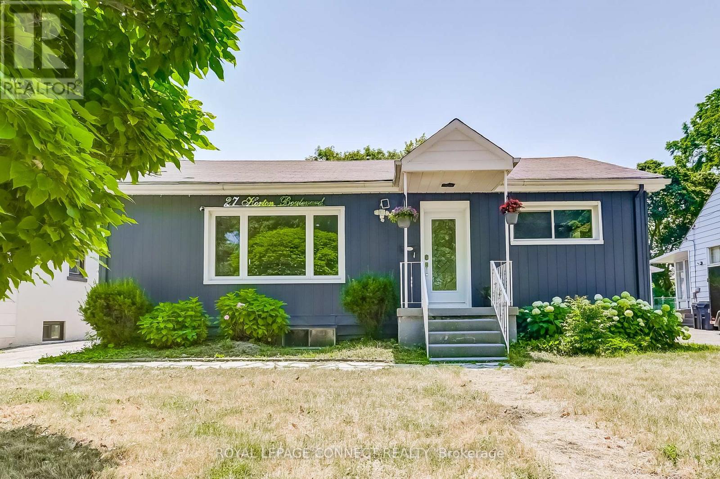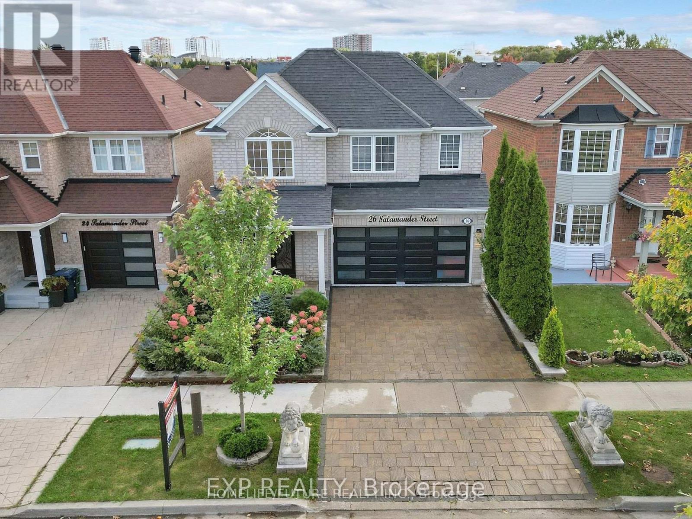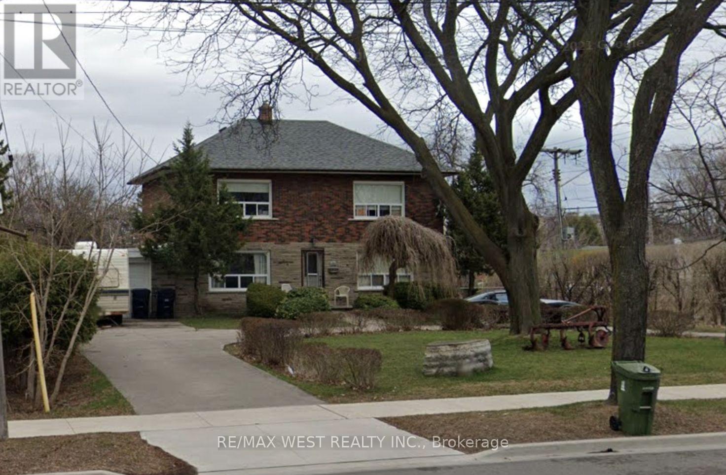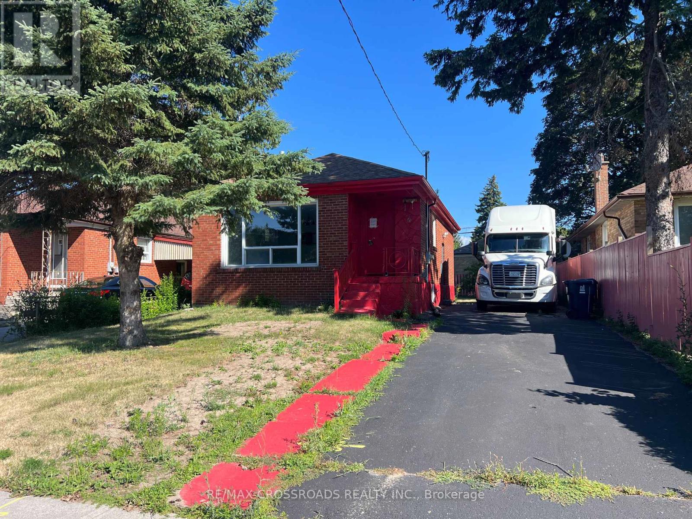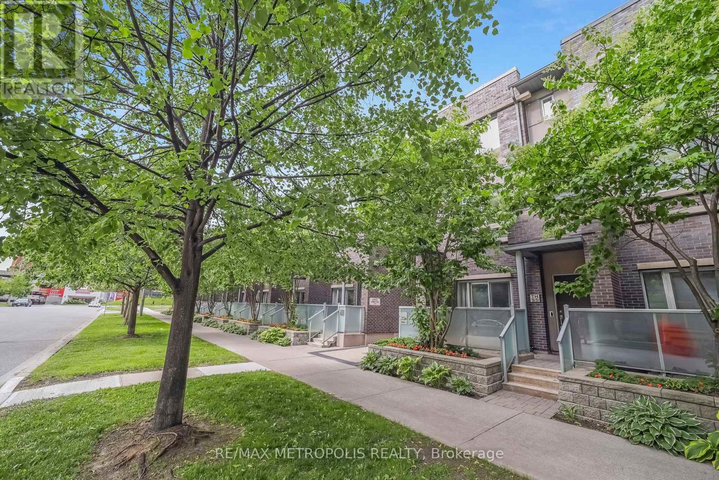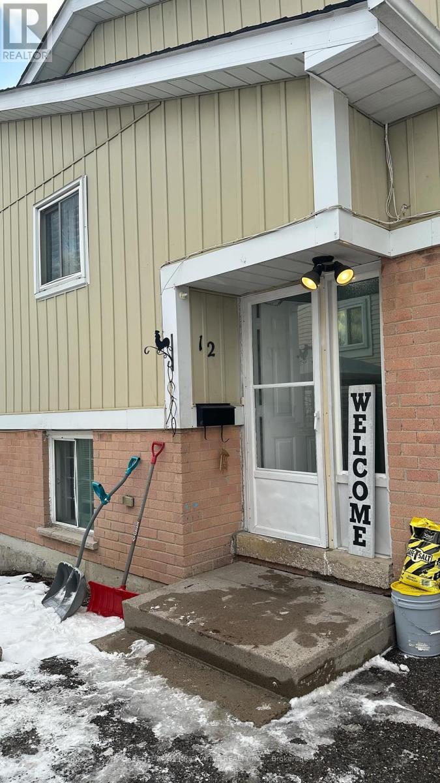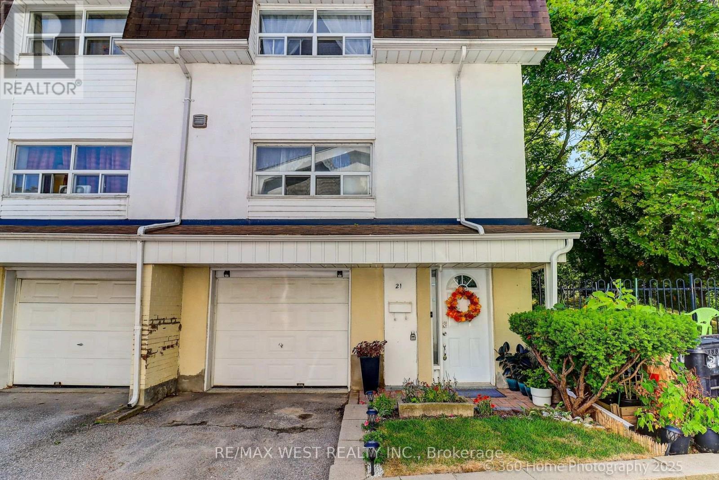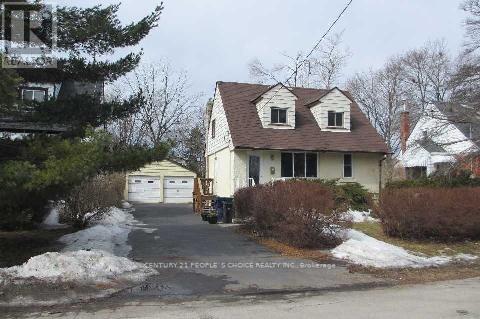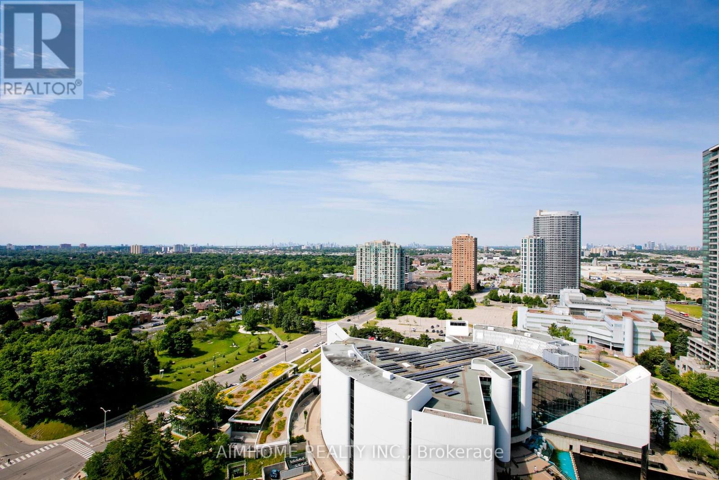- Houseful
- ON
- Toronto Morningside
- Morningside
- 7 Highcastle Rd
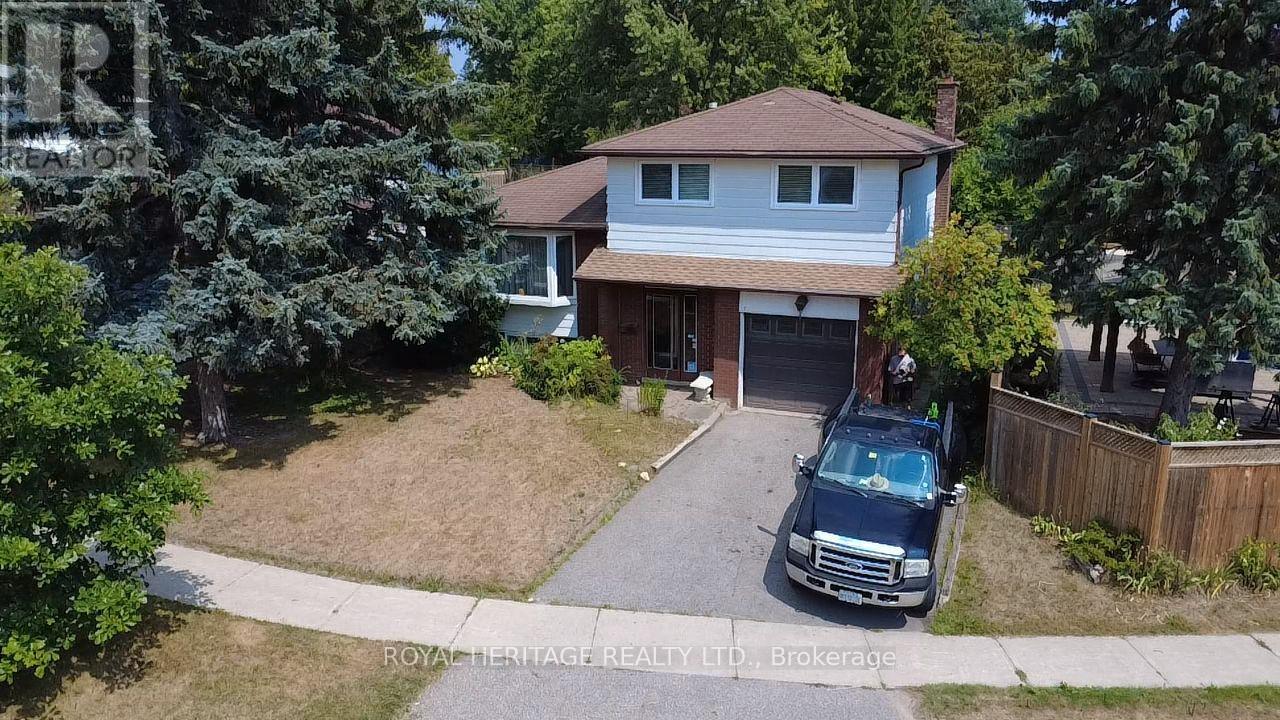
Highlights
Description
- Time on Houseful17 days
- Property typeSingle family
- Neighbourhood
- Median school Score
- Mortgage payment
Welcome to this sunny 3 bedroom, 3 bathroom home in the family friendly 7 Oaks community. This home boasts a large fully fenced private backyard with huge cedar deck- ideal for entertaining or quiet mornings for coffee. (Water sprinkler system in place).Bright eat in Kitchen/breakfast area with built in shelving. Walkout to Deck. Large bright living room and Dining room area. Cozy family room with stone fireplace. 3 Large sized bedrooms. The Lower level has been recently renovated with a fresh bathroom and laundry area ( just a few final hook ups remaining for the laundry, new shower, sink and toilet). New flooring to Den and lower bathroom area (January 2025). Large Crawlspace for storage. Prime Location-Enjoy being close to many schools ( grade school and high school-catholic/public) Centennial College and U of T campus. Multiple Parks, tennis, a scenic ravine, shopping, hospital and TTC are all within walking distance. Your next chapter starts here. Don't miss out on this great home with massive potential. Selling "As is/where is". (id:63267)
Home overview
- Cooling Central air conditioning
- Heat source Natural gas
- Heat type Forced air
- Sewer/ septic Sanitary sewer
- Fencing Fenced yard
- # parking spaces 3
- Has garage (y/n) Yes
- # full baths 2
- # half baths 1
- # total bathrooms 3.0
- # of above grade bedrooms 3
- Flooring Wood, vinyl
- Has fireplace (y/n) Yes
- Subdivision Morningside
- Lot desc Lawn sprinkler
- Lot size (acres) 0.0
- Listing # E12352473
- Property sub type Single family residence
- Status Active
- Family room 3.94m X 3.78m
Level: Ground - Foyer 3.09m X 2.86m
Level: Ground - Kitchen 4.42m X 2.84m
Level: In Between - Dining room 3.27m X 2.25m
Level: In Between - Living room 5.14m X 3.75m
Level: In Between - Bathroom 4.36m X 2.65m
Level: Lower - Den 6m X 5.12m
Level: Lower - Bathroom 2.95m X 2.28m
Level: Upper - 2nd bedroom 4.26m X 3m
Level: Upper - Primary bedroom 4.57m X 3.53m
Level: Upper - 3rd bedroom 3.2m X 3.09m
Level: Upper
- Listing source url Https://www.realtor.ca/real-estate/28750320/7-highcastle-road-toronto-morningside-morningside
- Listing type identifier Idx

$-2,317
/ Month

