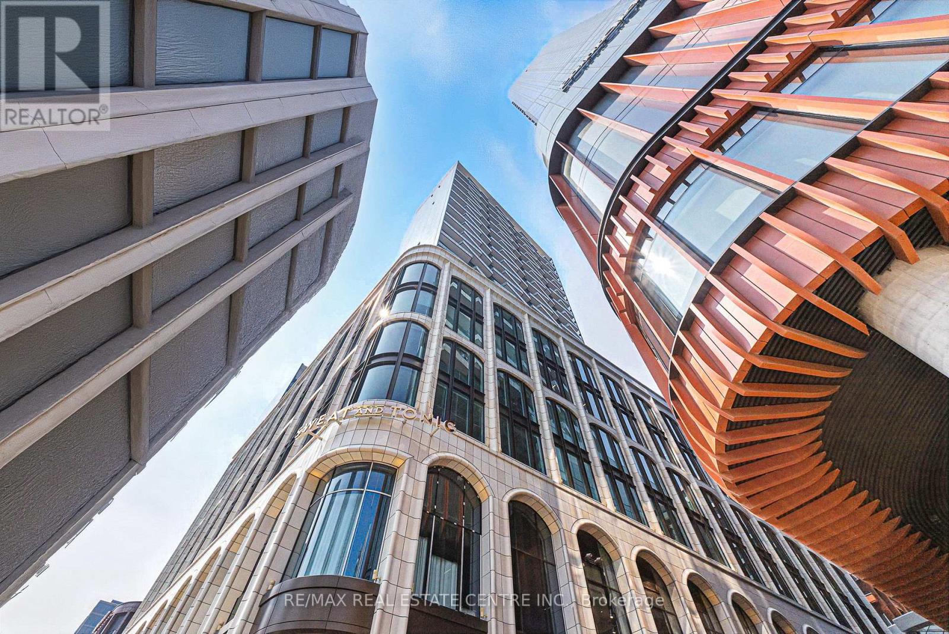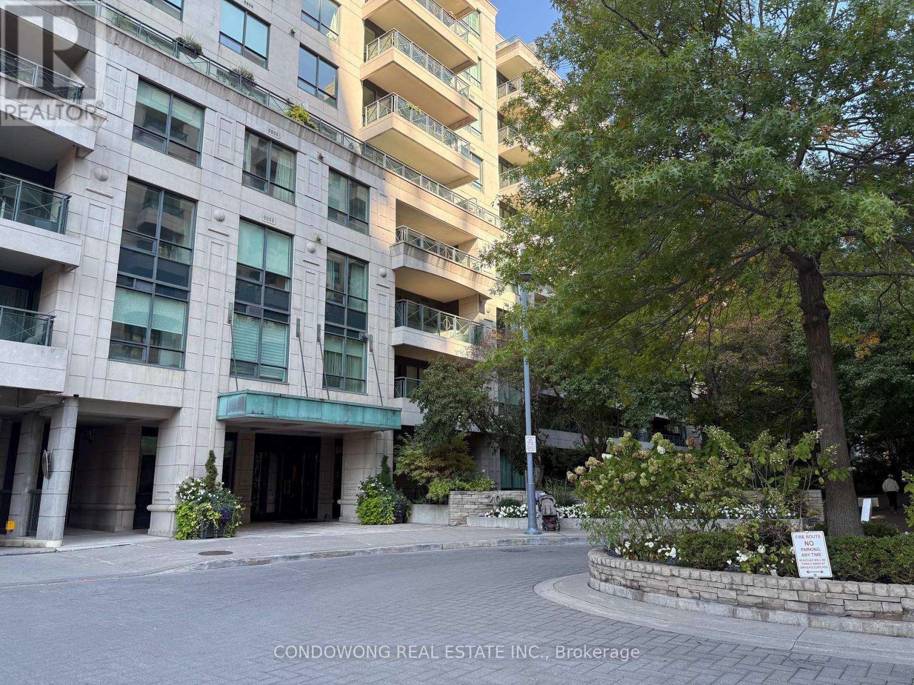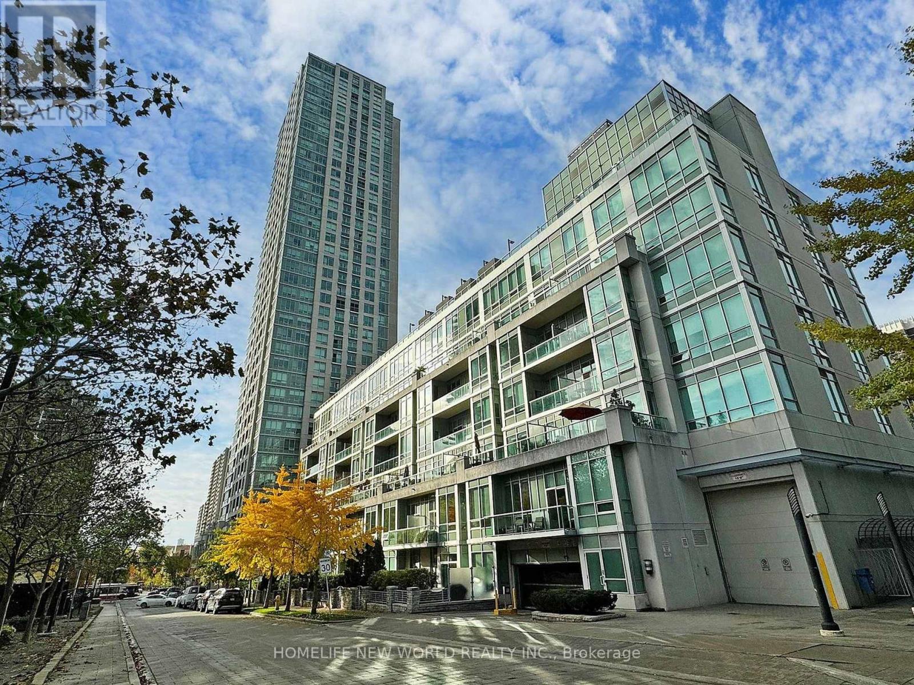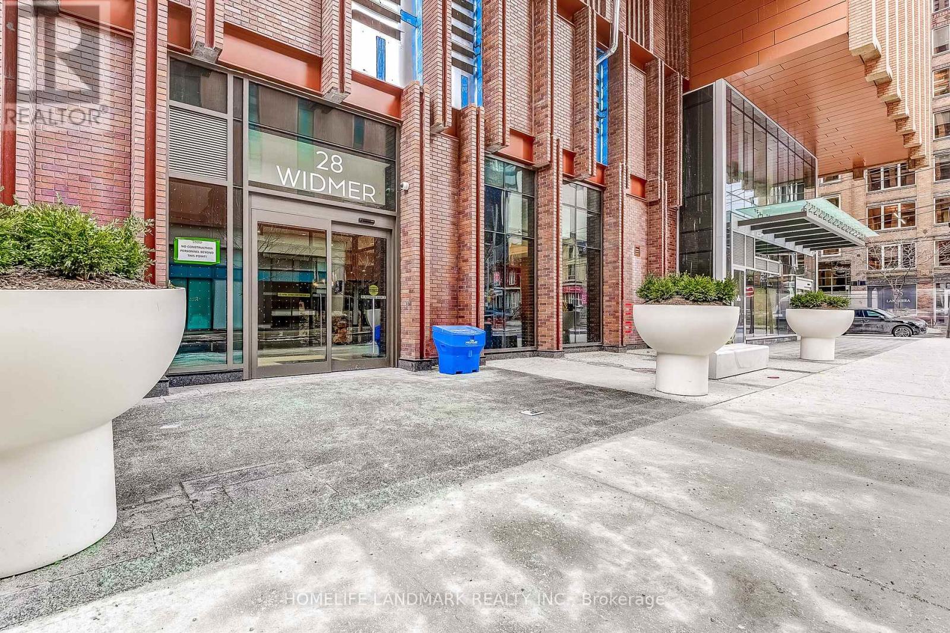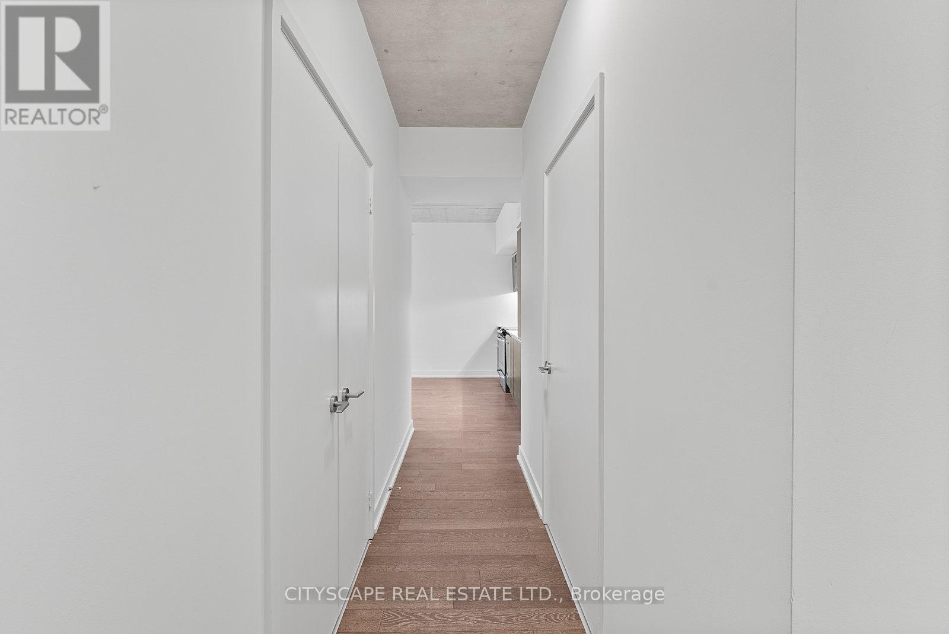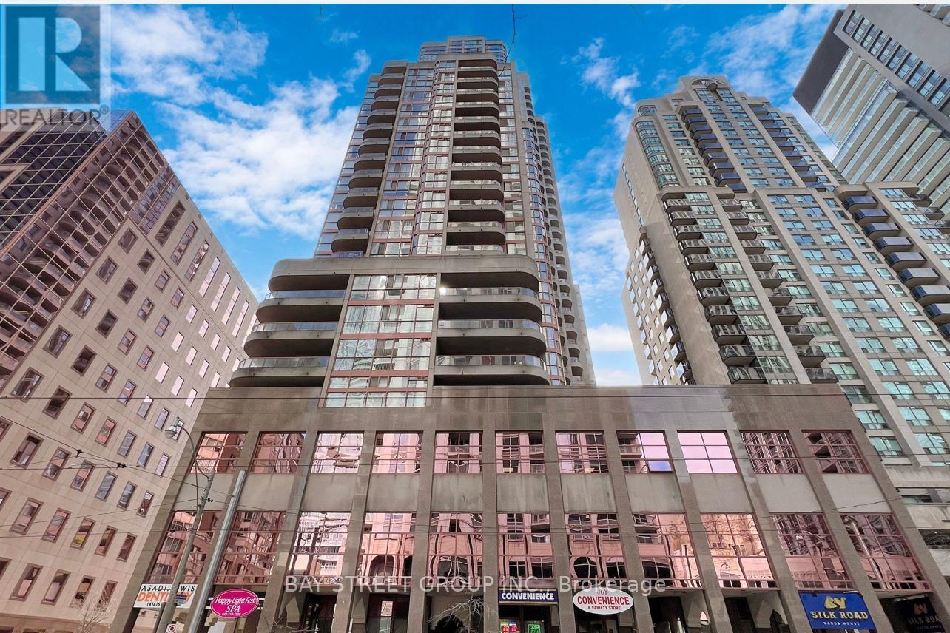- Houseful
- ON
- Toronto
- Cabbagetown
- 414 Dundas St E
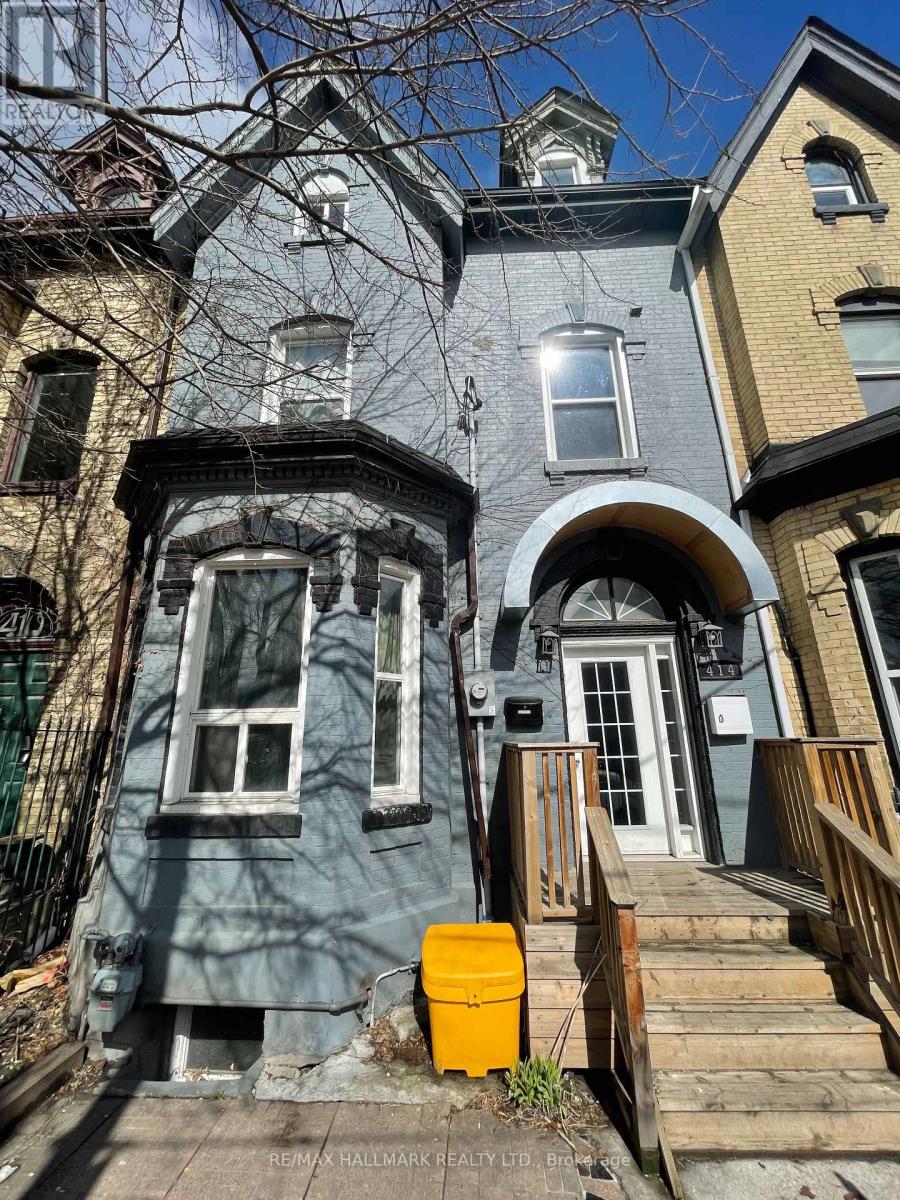
Highlights
This home is
227%
Time on Houseful
45 Days
Home features
Parking spaces
School rated
6.8/10
Toronto
11.67%
Description
- Time on Houseful45 days
- Property typeSingle family
- Neighbourhood
- Median school Score
- Mortgage payment
Step into a piece of Toronto's history - This Victorian 3 story is nestled in the vibrant enclave of Cabbagetown and offers five unique self contained units but also presents an exciting opportunity for expansion with the potential for a sixth income generating unit on the lower level. Two private parking spaces conveniently located off the rear laneway ensures parking will never be a hassle but also provides another income opportunity with the addition of a laneway suite (See attachment). All the Mechanical systems, electrical and plumbing have been brought up to date to ensure a seamless operating/living experience. Timeless appeal with its classic architecture and modern amenities, make this your next lucrative venture. (id:63267)
Home overview
Amenities / Utilities
- Cooling Central air conditioning
- Heat source Natural gas
- Heat type Radiant heat
- Sewer/ septic Sanitary sewer
Exterior
- # total stories 3
- # parking spaces 2
Interior
- # full baths 6
- # total bathrooms 6.0
- # of above grade bedrooms 8
Location
- Subdivision Moss park
Overview
- Lot size (acres) 0.0
- Listing # C12409389
- Property sub type Single family residence
- Status Active
Rooms Information
metric
- Bedroom 2.9m X 4m
Level: 2nd - Kitchen 4.22m X 2.95m
Level: 2nd - Bedroom 2.95m X 4.14m
Level: 2nd - 2nd bedroom 3.07m X 3.2m
Level: 2nd - Kitchen 3m X 4.01m
Level: 2nd - 2nd bedroom 3.94m X 2.64m
Level: 3rd - Kitchen 2.95m X 4.14m
Level: 3rd - Bedroom 3.94m X 3.51m
Level: 3rd - Bedroom 3.38m X 3.91m
Level: Ground - Kitchen 3.86m X 4.14m
Level: Ground - Bedroom 3.35m X 14.14m
Level: Ground - Kitchen 2.38m X 3.91m
Level: Ground
SOA_HOUSEKEEPING_ATTRS
- Listing source url Https://www.realtor.ca/real-estate/28875130/414-dundas-street-e-toronto-moss-park-moss-park
- Listing type identifier Idx
The Home Overview listing data and Property Description above are provided by the Canadian Real Estate Association (CREA). All other information is provided by Houseful and its affiliates.

Lock your rate with RBC pre-approval
Mortgage rate is for illustrative purposes only. Please check RBC.com/mortgages for the current mortgage rates
$-6,200
/ Month25 Years fixed, 20% down payment, % interest
$
$
$
%
$
%

Schedule a viewing
No obligation or purchase necessary, cancel at any time
Nearby Homes
Real estate & homes for sale nearby

