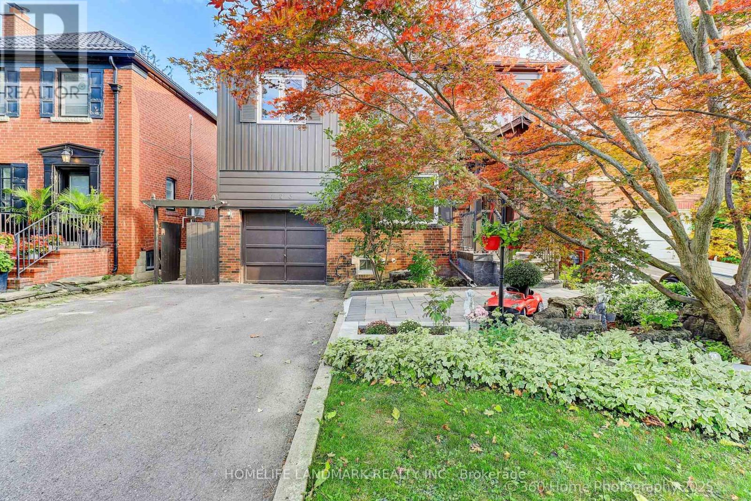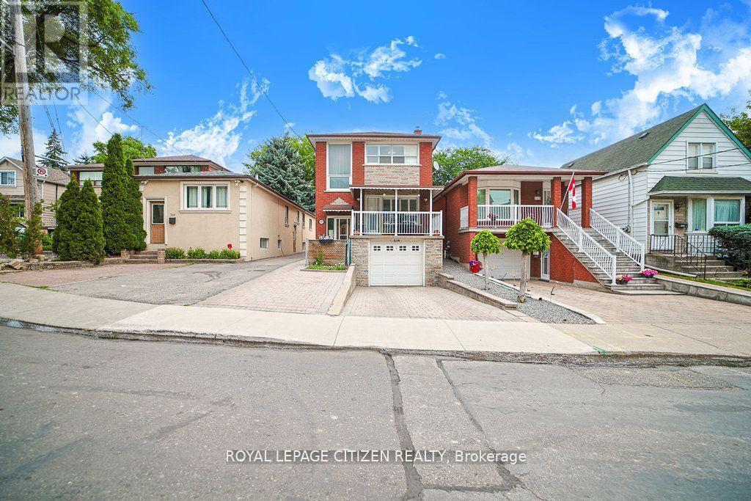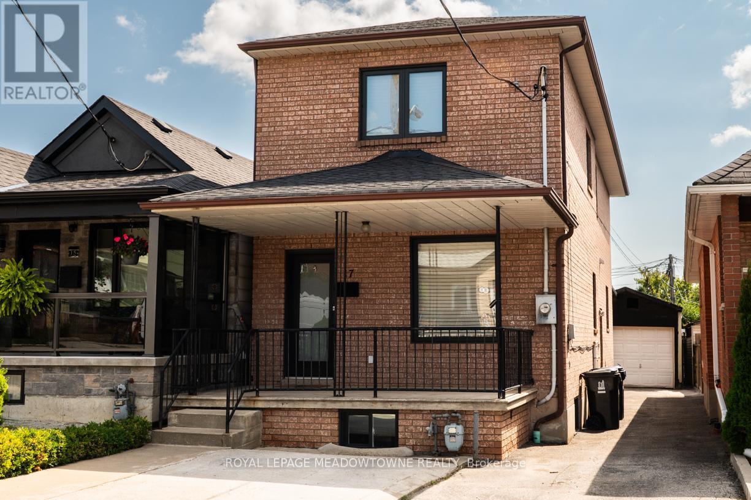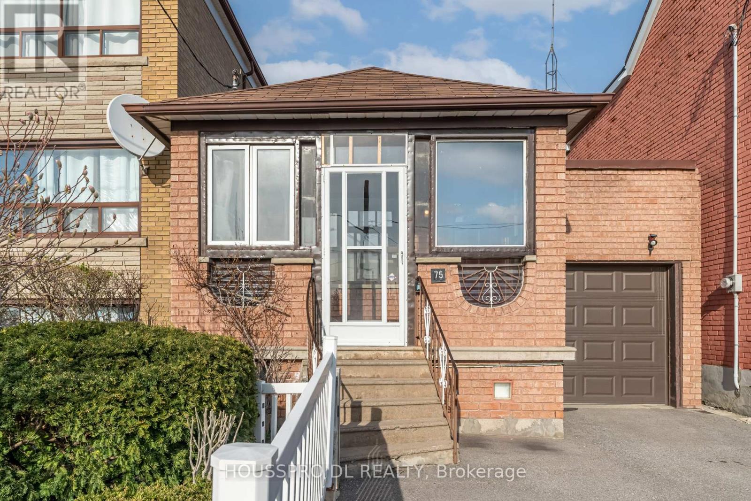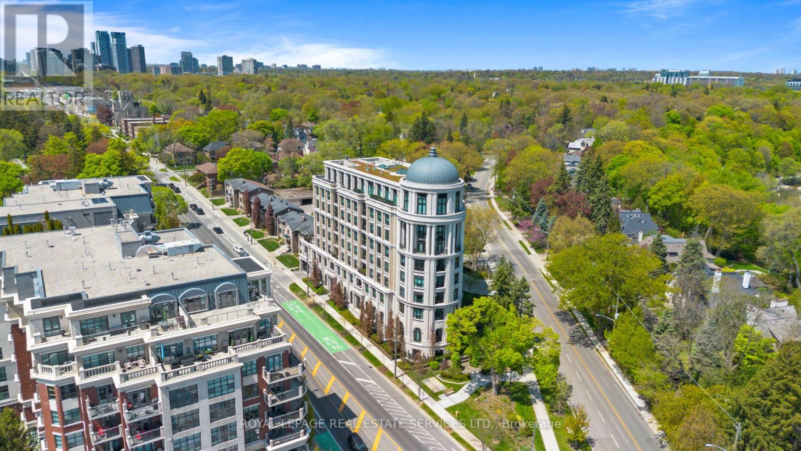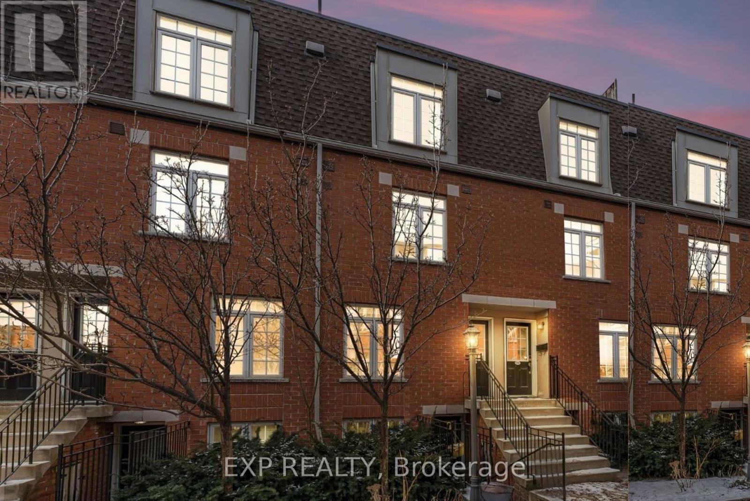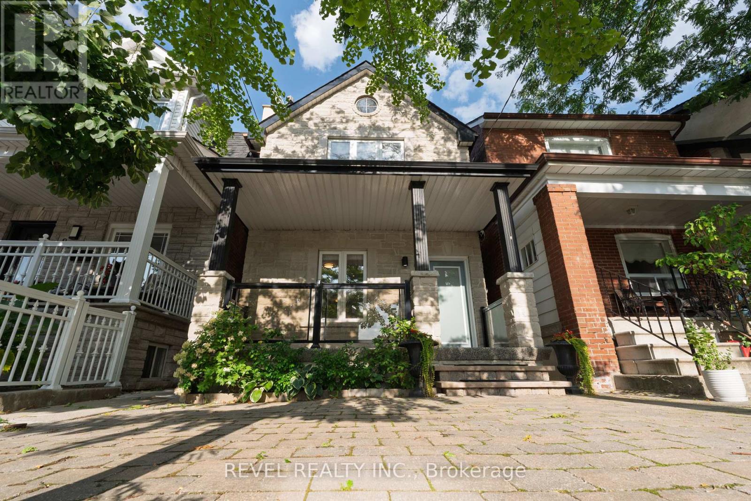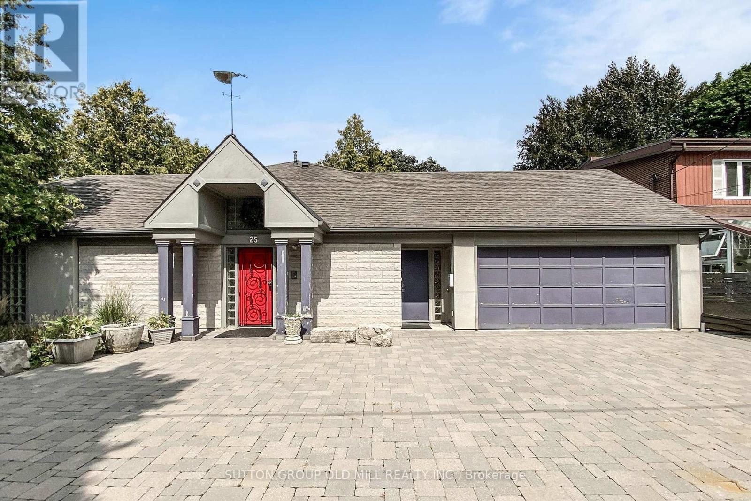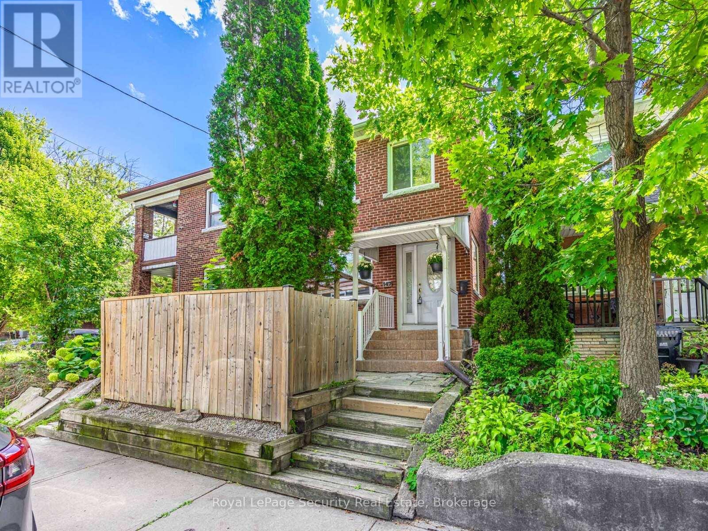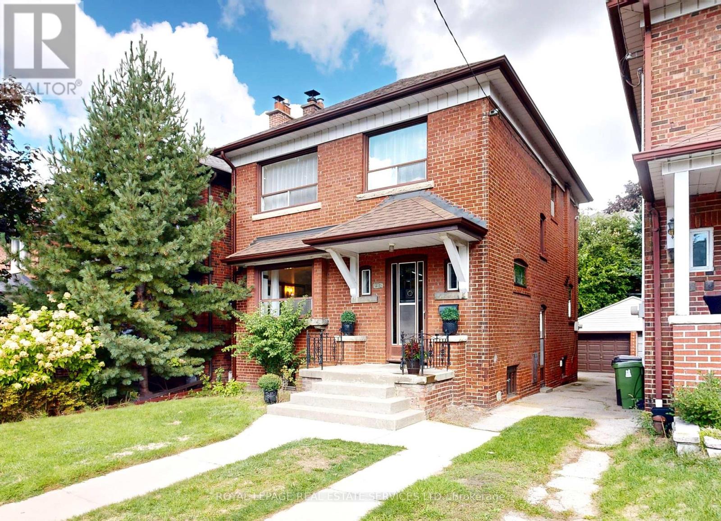- Houseful
- ON
- Toronto Mount Dennis
- Mount Dennis
- 29 Pearen St
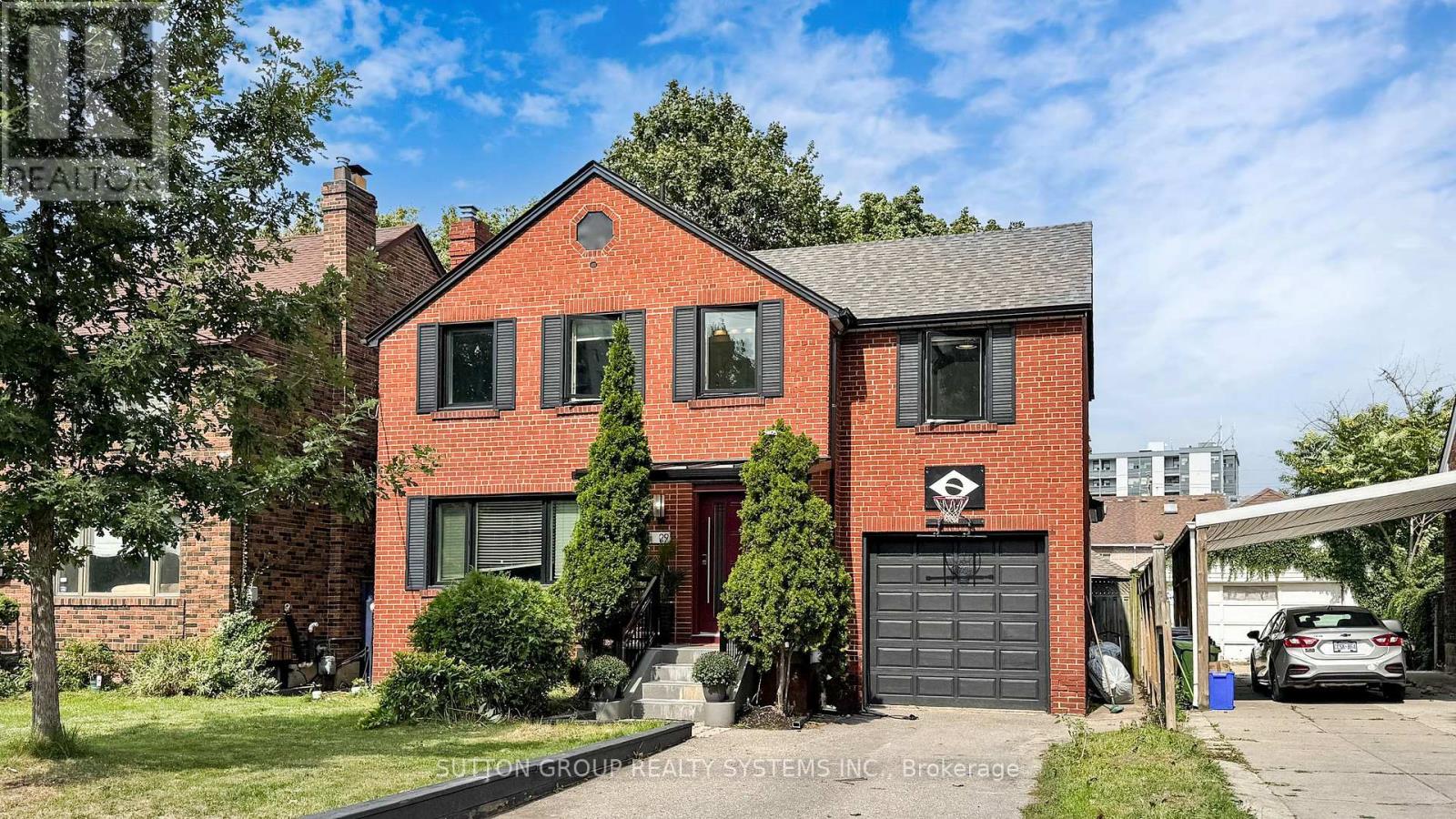
Highlights
Description
- Time on Housefulnew 19 hours
- Property typeSingle family
- Neighbourhood
- Median school Score
- Mortgage payment
Your search ends here! Charming & Well-Maintained Home Move-In Ready!This beautifully updated home offers a bright open-concept living/dining area featuring pot lights and an electric fireplace for cozy evenings. The kitchen boasts granite countertops, perfect for cooking and entertaining. Upstairs, youll find four bedrooms with hardwood flooring and a modern 4-piece bath. The primary bedroom includes a closet, a luxurious 5-piece ensuite, hardwood floors and closets. Enjoy the outdoors on the large deck or relax in your hot tub. The home also includes a built-in single-car garage plus a private 2-car driveway. Updates include a 10-year-old roof, newer boiler, updated wiring, all insulated. Lower level offers a spacious 3-piece bath, high ceilings, laundry area, and versatile space for storage or recreation. (id:63267)
Home overview
- Heat source Natural gas
- Heat type Hot water radiator heat
- Sewer/ septic Sanitary sewer
- # total stories 2
- # parking spaces 4
- Has garage (y/n) Yes
- # full baths 3
- # half baths 1
- # total bathrooms 4.0
- # of above grade bedrooms 6
- Flooring Laminate, ceramic, concrete, hardwood
- Subdivision Mount dennis
- Directions 2019809
- Lot size (acres) 0.0
- Listing # W12387527
- Property sub type Single family residence
- Status Active
- 2nd bedroom 3.5m X 3.2m
Level: 2nd - Primary bedroom 4m X 3.73m
Level: 2nd - Bathroom 2.3m X 2.15m
Level: 2nd - 4th bedroom 4.78m X 4m
Level: 2nd - 3rd bedroom 3.7m X 3.15m
Level: 2nd - Bedroom 5.49m X 3.3m
Level: Basement - Bathroom 1.9m X 1.7m
Level: Basement - Laundry 2.9m X 2.9m
Level: Basement - 5th bedroom 4.9m X 2.48m
Level: Basement - Dining room 9.25m X 3.8m
Level: Main - Office 3.15m X 2.5m
Level: Main - Living room 9.25m X 3.8m
Level: Main - Kitchen 3.6m X 3.15m
Level: Main
- Listing source url Https://www.realtor.ca/real-estate/28827924/29-pearen-street-toronto-mount-dennis-mount-dennis
- Listing type identifier Idx

$-3,200
/ Month

