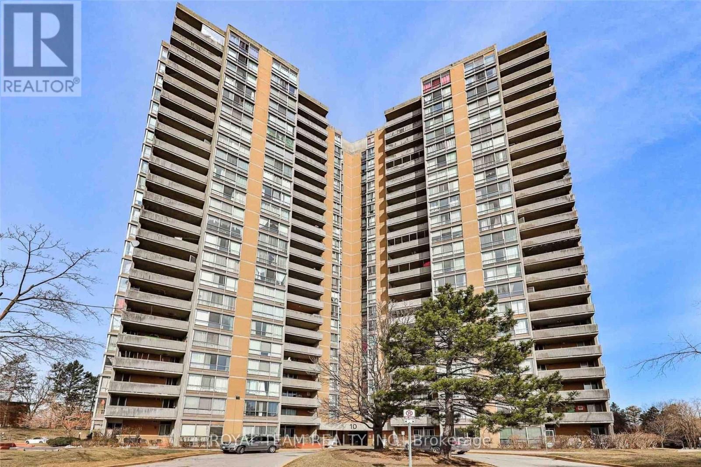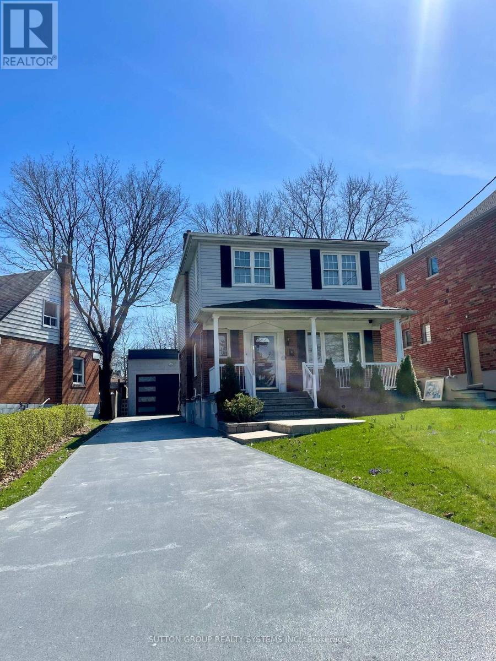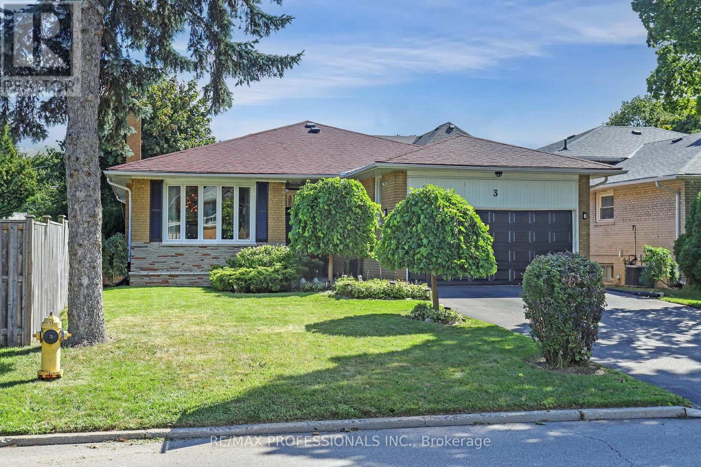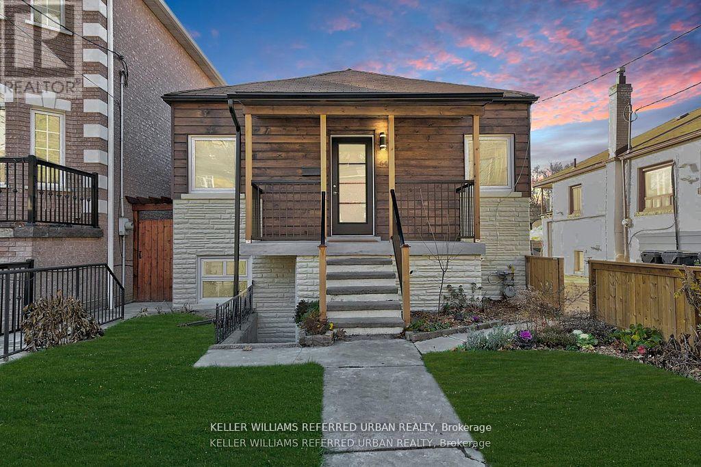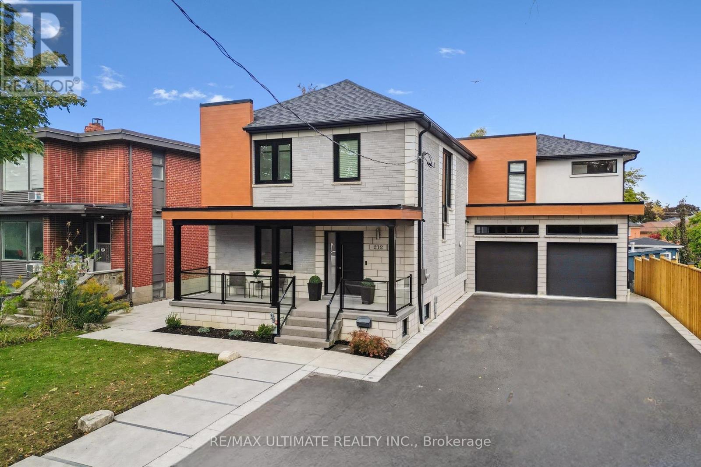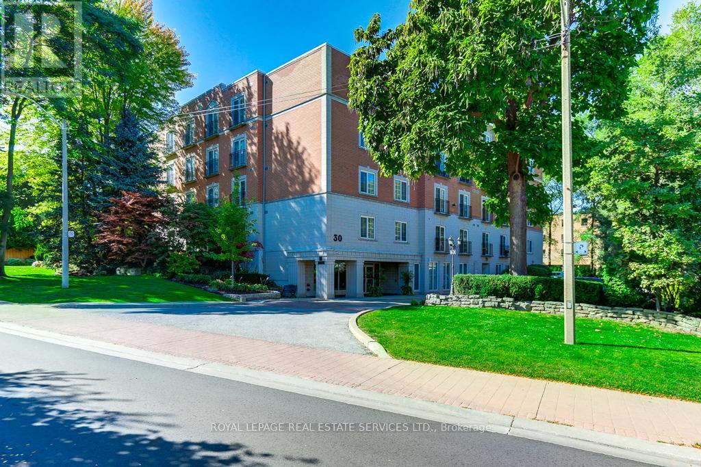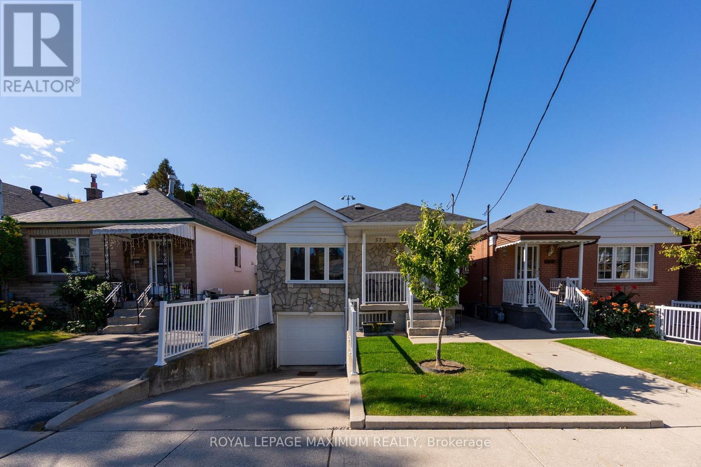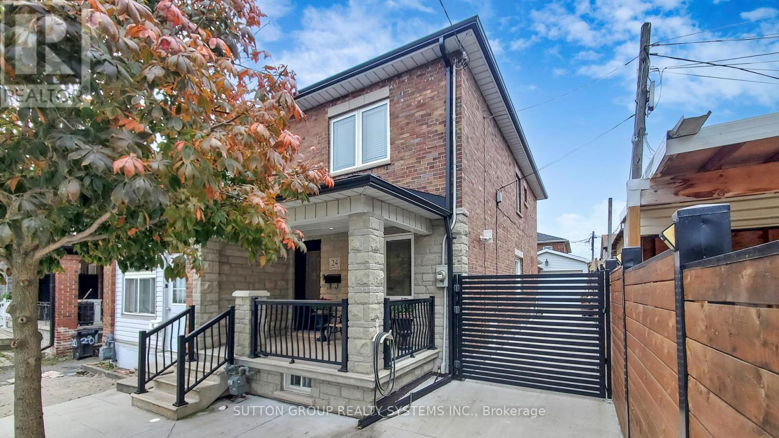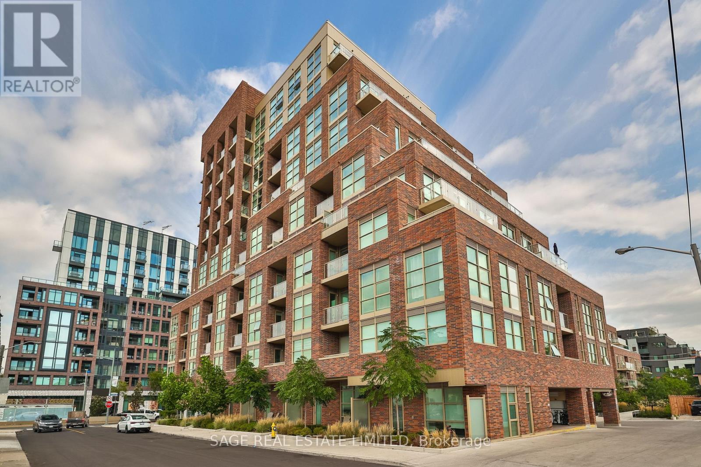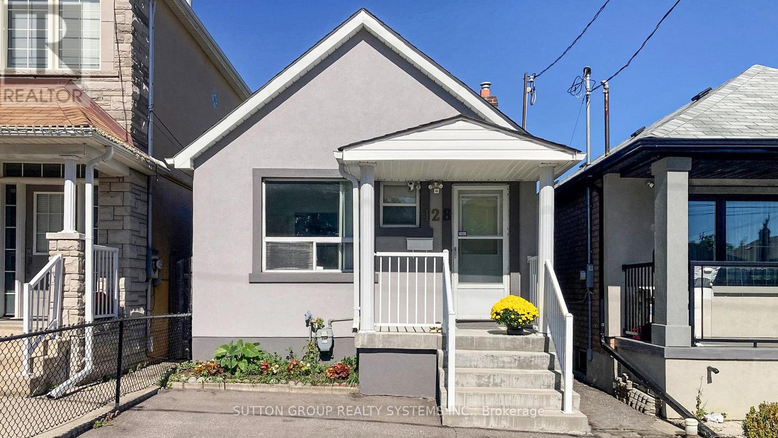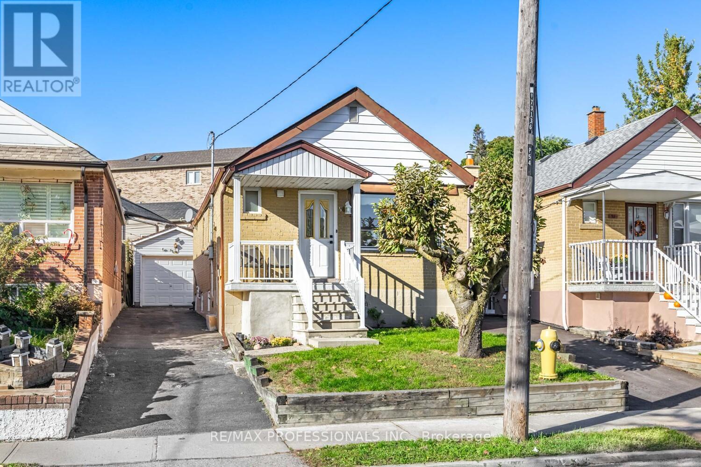- Houseful
- ON
- Toronto
- Mount Dennis
- 73 Buttonwood Ave
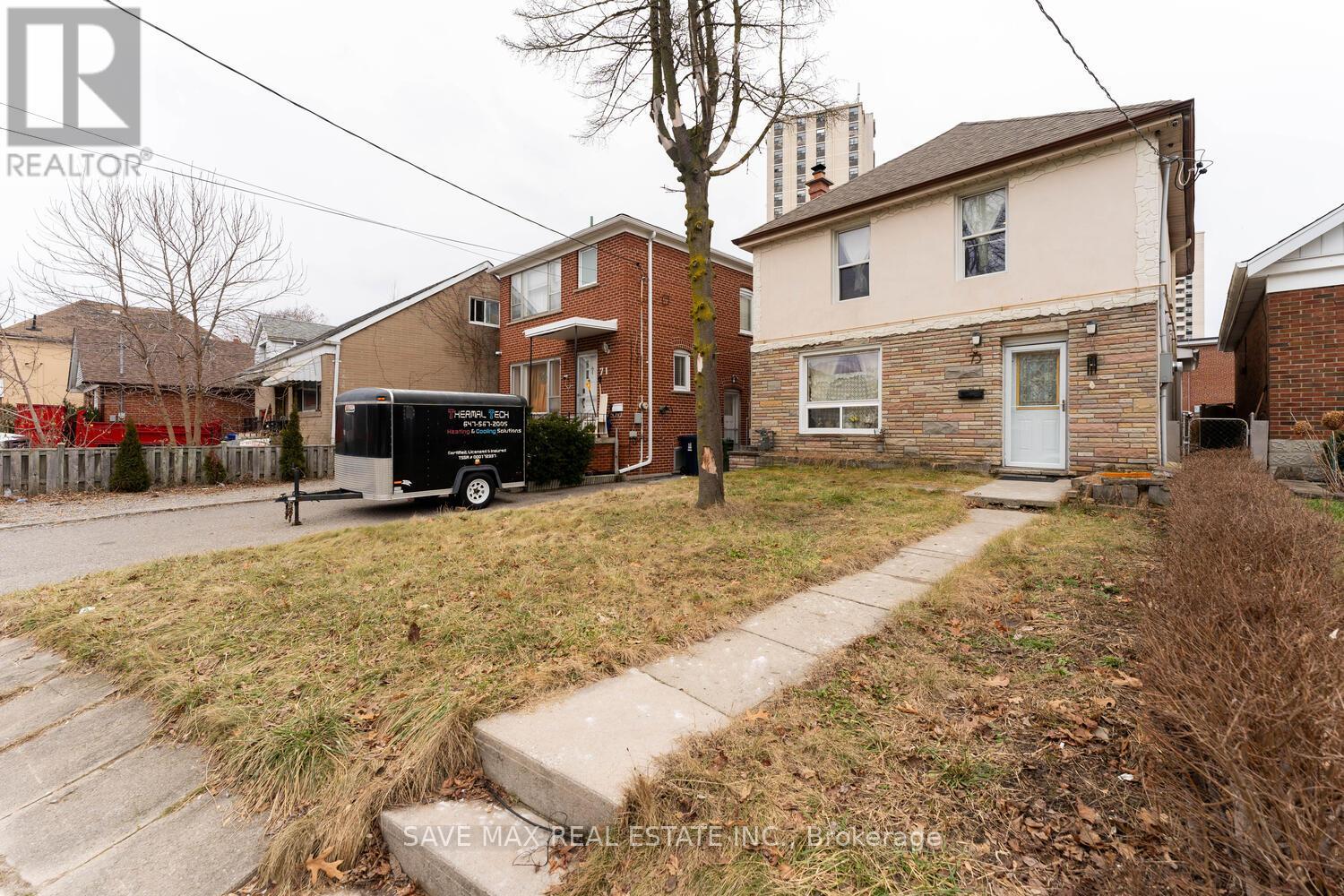
Highlights
Description
- Time on Houseful52 days
- Property typeSingle family
- Neighbourhood
- Median school Score
- Mortgage payment
Absolute Showstopper Beautiful 3 Bedroom Plus 1 Bedroom Finished Basement With 2.5 Bath 2 Storey Detached Home In One Of Demanding Neighborhood In Mount Dennis In Toronto, This Detached Home Approximate 2653 Square Feet Living Space, Offer Sep Living Room & Dining Room, Upgraded Kitchen With S/S Appliances/Granite Counter Combined With Breakfast, W/O To Private Deck Backyard, Smooth Ceiling-Crown Moulding, Hardwood Flooring And Potlights Thru/Out, Second Floor Offer 3 Good Size Room With Closet, Good Size Study Area On Second Floor, 1 Bedroom Finished Basement W Family Room & Office With Sep Ent, Space For 2 Cars, Easy Access To Park/Trails/Golf Course, School, Transit & Weston Go/Up Express Station To Downtown Toronto/Pearson. Minutes To Hwy 401 & 400, Shops/Dining At Stockyard Village & New Development. (id:63267)
Home overview
- Cooling Central air conditioning
- Heat source Natural gas
- Heat type Forced air
- Sewer/ septic Sanitary sewer
- # total stories 2
- # parking spaces 2
- Has garage (y/n) Yes
- # full baths 2
- # half baths 1
- # total bathrooms 3.0
- # of above grade bedrooms 4
- Flooring Hardwood, laminate, ceramic
- Subdivision Mount dennis
- Directions 1755798
- Lot size (acres) 0.0
- Listing # W12369769
- Property sub type Single family residence
- Status Active
- 3rd bedroom 3.46m X 3.17m
Level: 2nd - 2nd bedroom 3.73m X 3.09m
Level: 2nd - Study 3.17m X 2.84m
Level: 2nd - Primary bedroom 4.95m X 3.09m
Level: 2nd - Office 3.9m X 3.04m
Level: Basement - Family room 6.25m X 3.03m
Level: Basement - 4th bedroom 2.82m X 2.45m
Level: Basement - Kitchen 5.16m X 3.35m
Level: Basement - Eating area 3.76m X 3.35m
Level: Main - Living room 4.8m X 3.15m
Level: Main - Dining room 4.67m X 3.15m
Level: Main - Kitchen 5.16m X 3.35m
Level: Main
- Listing source url Https://www.realtor.ca/real-estate/28789803/73-buttonwood-avenue-toronto-mount-dennis-mount-dennis
- Listing type identifier Idx

$-2,666
/ Month

