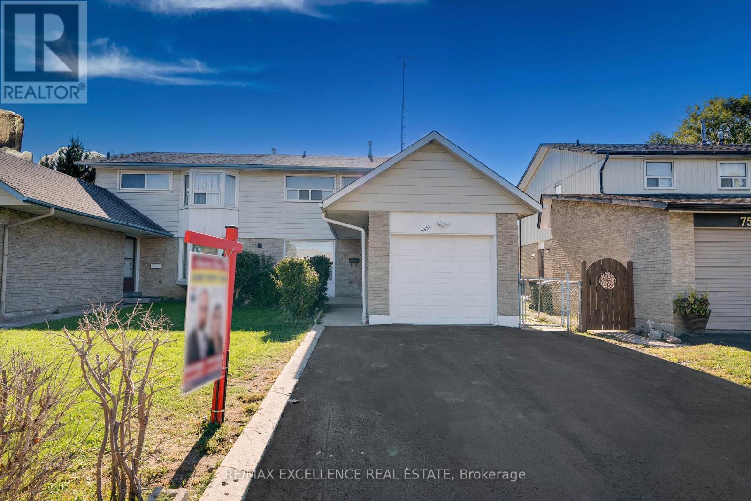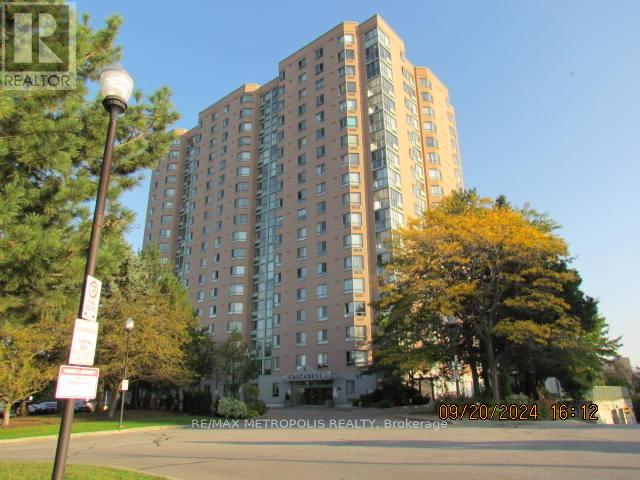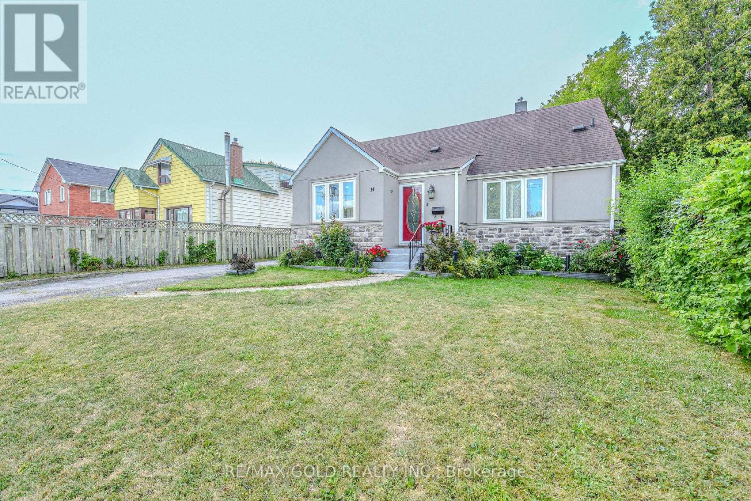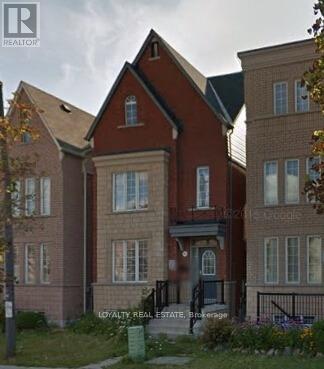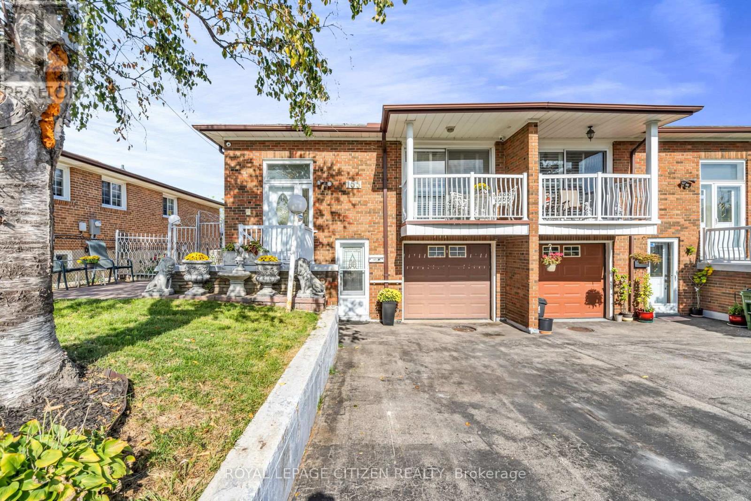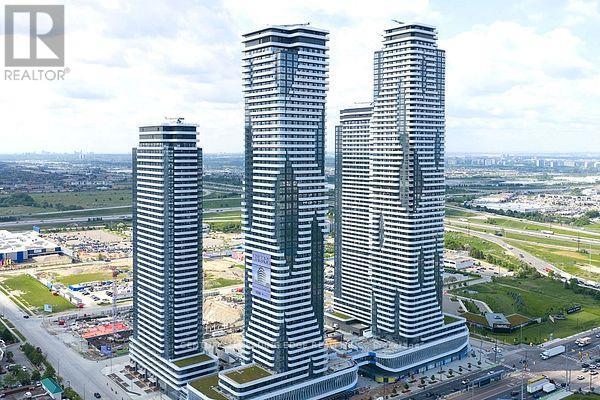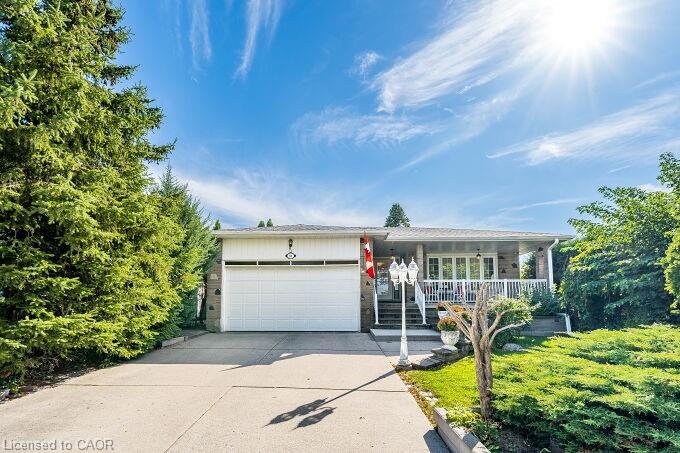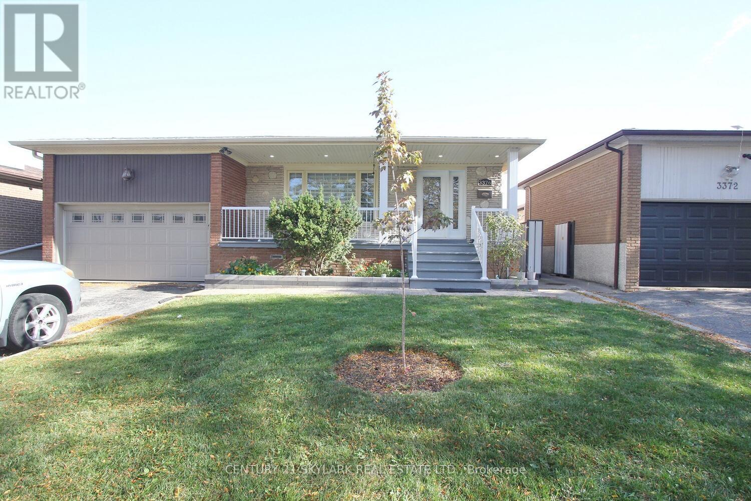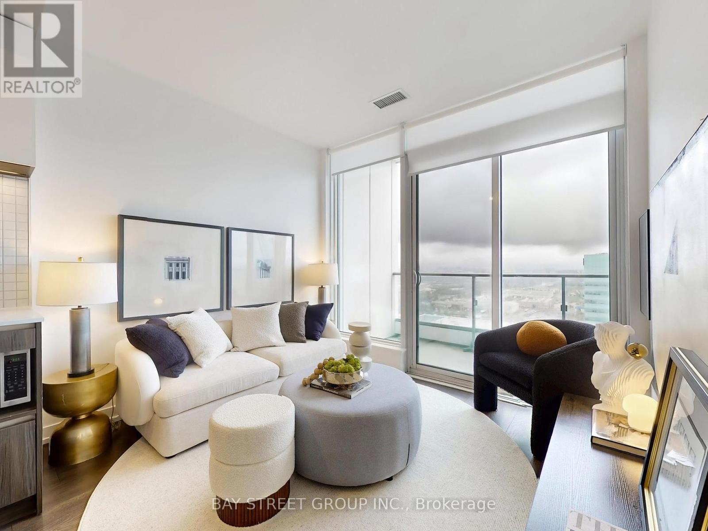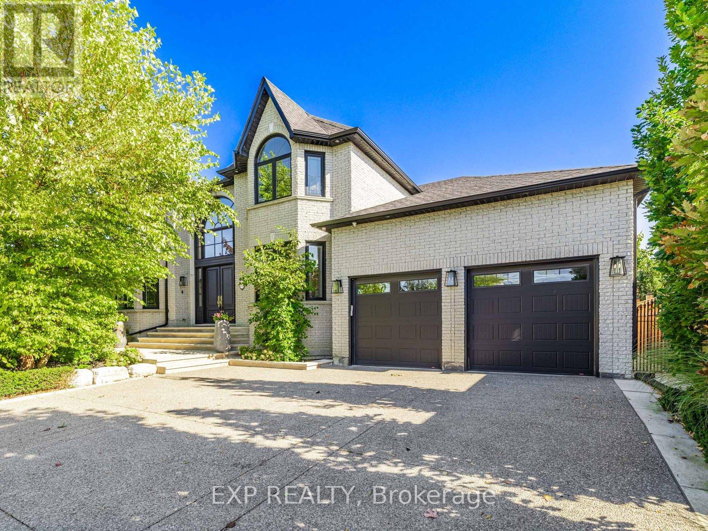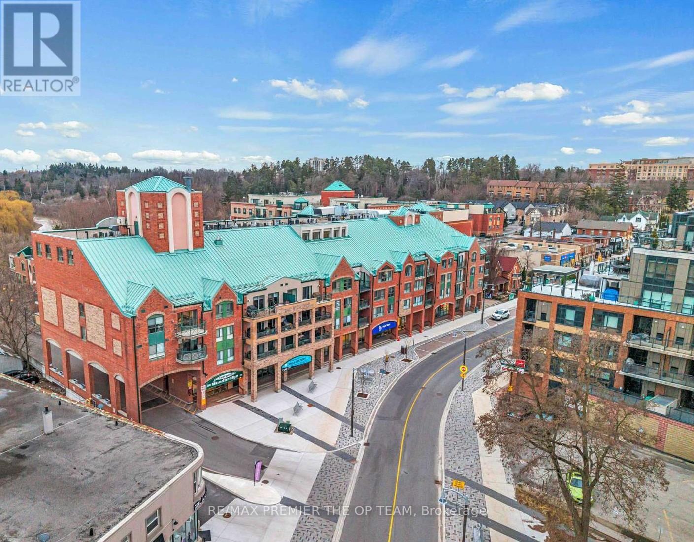- Houseful
- ON
- Toronto Mount Olive-silverstone-jamestown
- Jamestown
- 26 John Garland Blvd
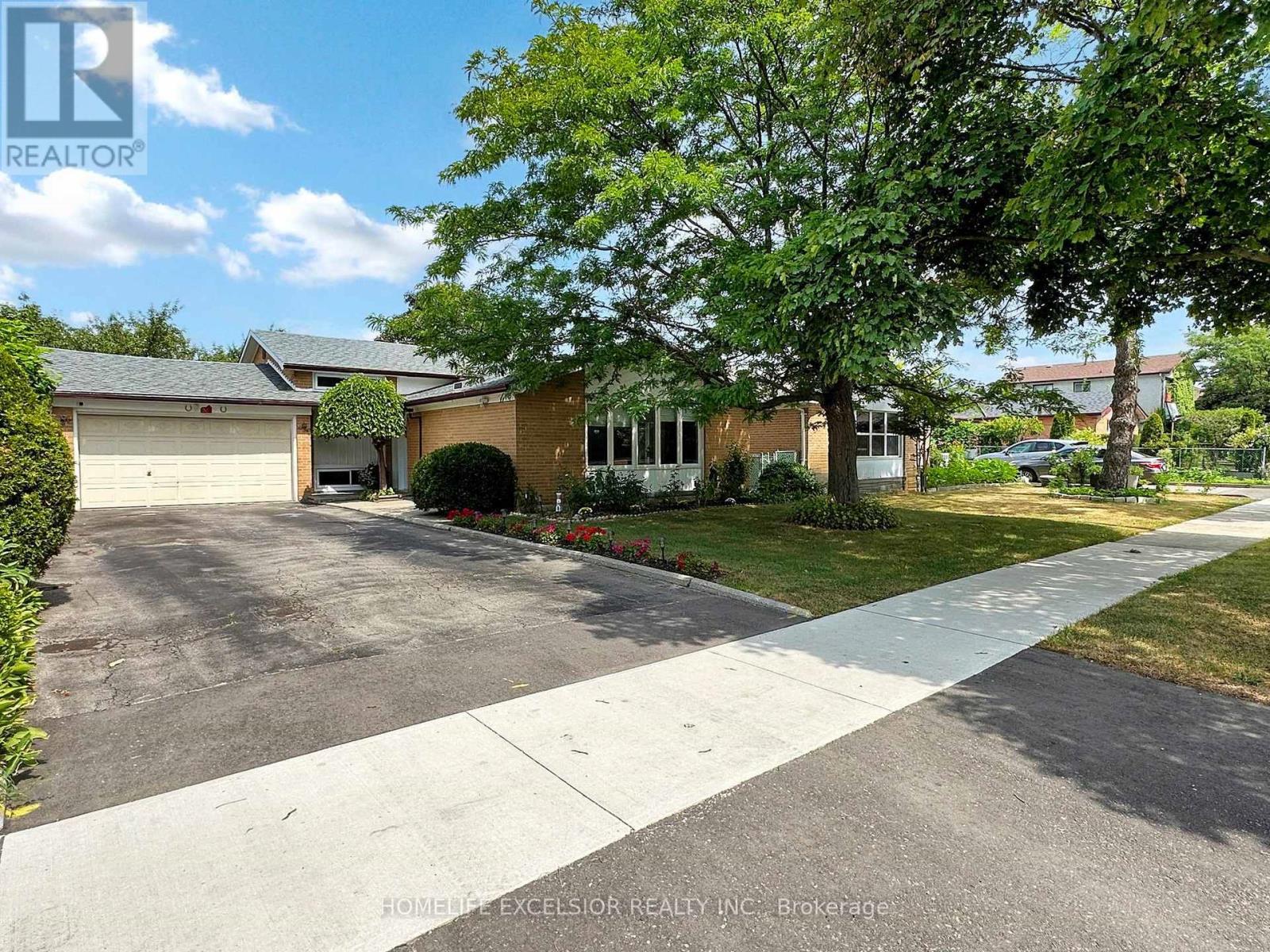
26 John Garland Blvd
26 John Garland Blvd
Highlights
Description
- Time on Houseful59 days
- Property typeSingle family
- Neighbourhood
- Median school Score
- Mortgage payment
Charming and Well-Maintained Detached Backsplit in a Prime Location! Bright and spacious, this large 4+1 bedroom single detached backsplit offers a functional and inviting layout ideal for families or investors, nestled on an extra-large lot fronting a peaceful ravine and backing onto a school playground offering privacy, serenity, and a family-friendly setting. The home features a newly renovated kitchen with updated floor tiles, and freshly painted interiors throughout. The main level boasts an open-concept layout with gleaming hardwood floors and a large picture window, filling the space with natural light. The finished basement includes a separate entrance and a second kitchen, offering excellent potential for an in-law suite or rental income. Perfectly situated across from a ravine, parkland, and the nature trails of West Humber, this home offers the perfect blend of comfort, space, and location. Conveniently located close to schools, community centres, hospital, parks, amenities, public transit, and major highways, this property offers both lifestyle and investment potential. Don't miss this incredible opportunity to own a versatile and upgraded home in a desirable location! (id:63267)
Home overview
- Cooling Central air conditioning
- Heat source Natural gas
- Heat type Forced air
- Sewer/ septic Sanitary sewer
- # parking spaces 7
- Has garage (y/n) Yes
- # full baths 2
- # total bathrooms 2.0
- # of above grade bedrooms 5
- Flooring Hardwood, ceramic, laminate
- Subdivision Mount olive-silverstone-jamestown
- Lot size (acres) 0.0
- Listing # W12342955
- Property sub type Single family residence
- Status Active
- Recreational room / games room 6.2m X 3.2m
Level: Lower - 5th bedroom 3.7m X 3.2m
Level: Lower - Kitchen 3.2m X 2.5m
Level: Lower - Dining room 3.1m X 2.7m
Level: Main - Living room 4.6m X 3.4m
Level: Main - Kitchen 4.25m X 3m
Level: Main - Primary bedroom 4.2m X 3m
Level: Upper - 3rd bedroom 2.9m X 2.9m
Level: Upper - 4th bedroom 2.85m X 2.7m
Level: Upper - 2nd bedroom 3.2m X 2.9m
Level: Upper
- Listing source url Https://www.realtor.ca/real-estate/28729816/26-john-garland-boulevard-toronto-mount-olive-silverstone-jamestown-mount-olive-silverstone-jamestown
- Listing type identifier Idx

$-3,144
/ Month

