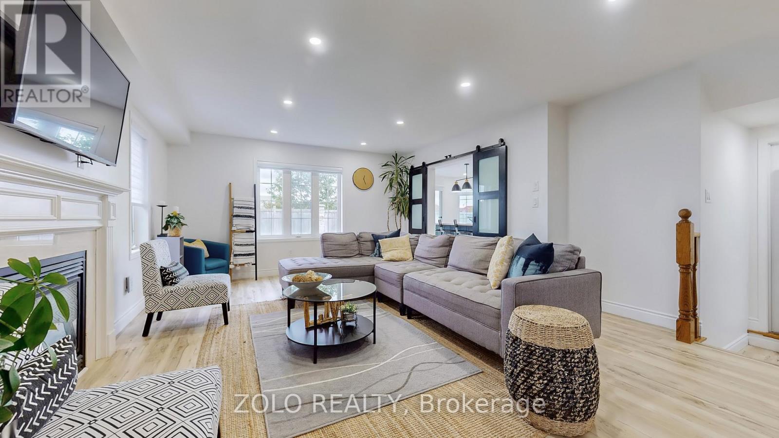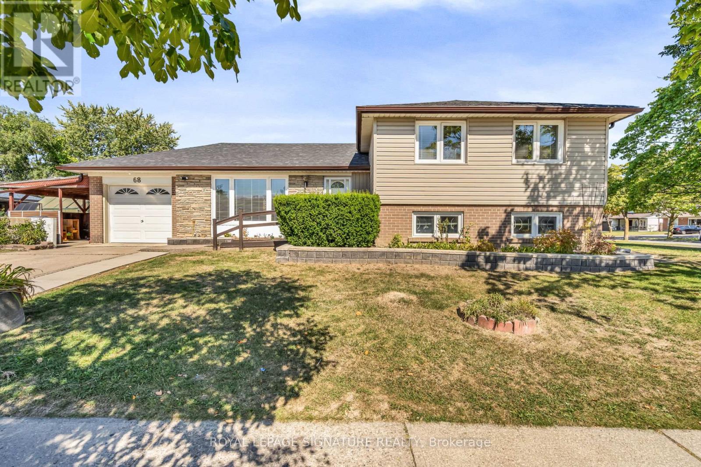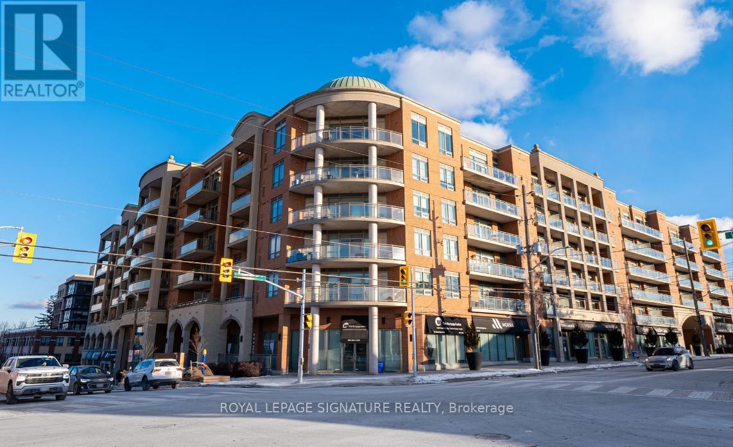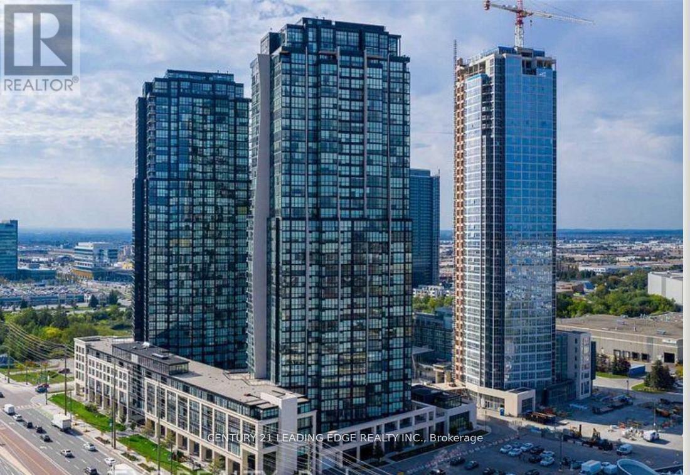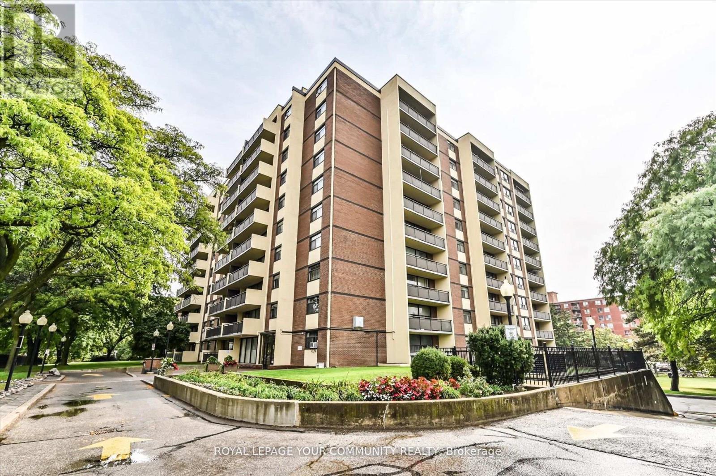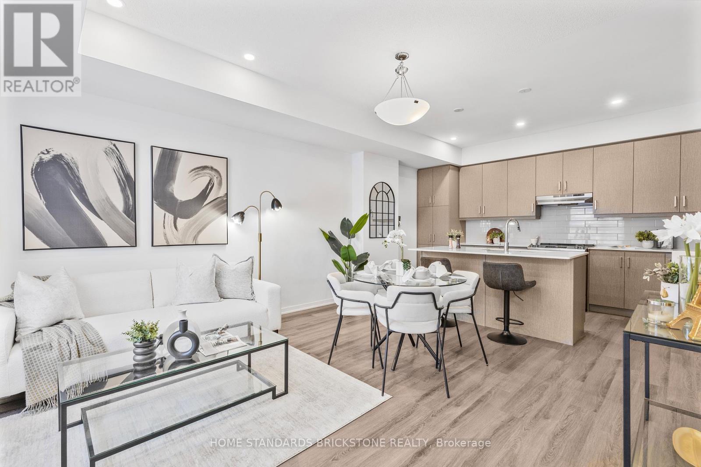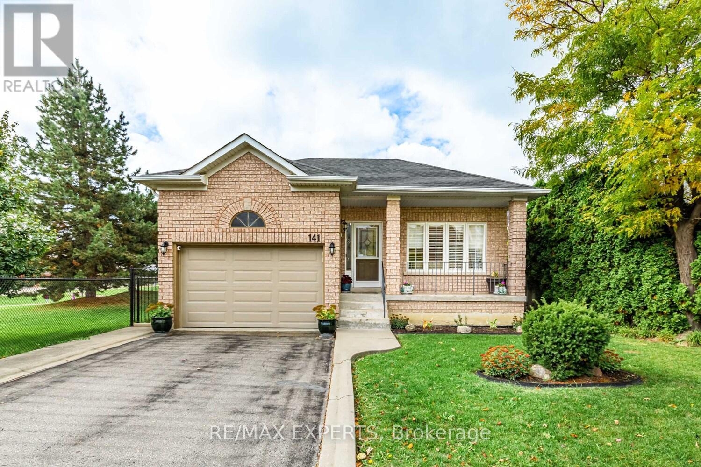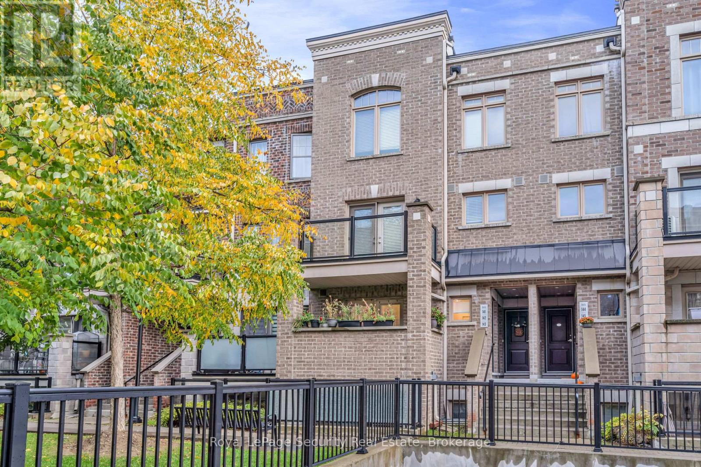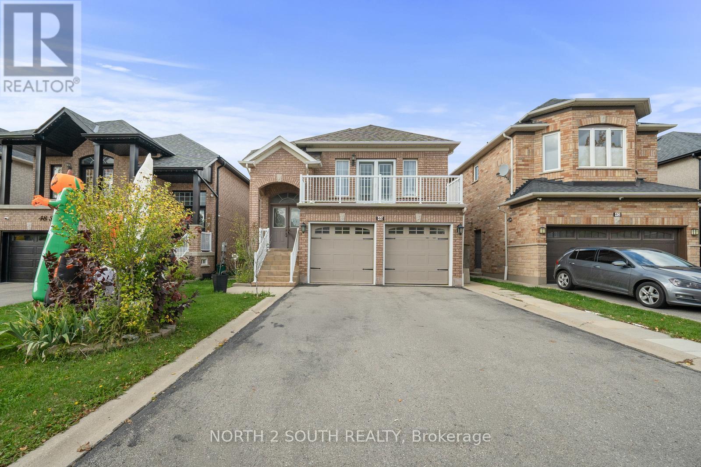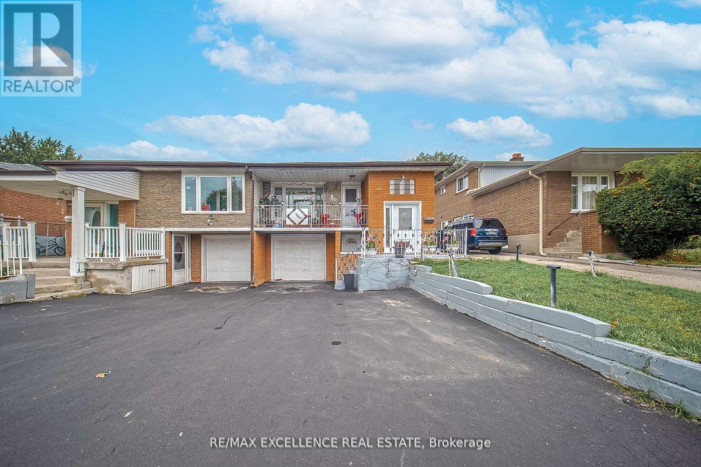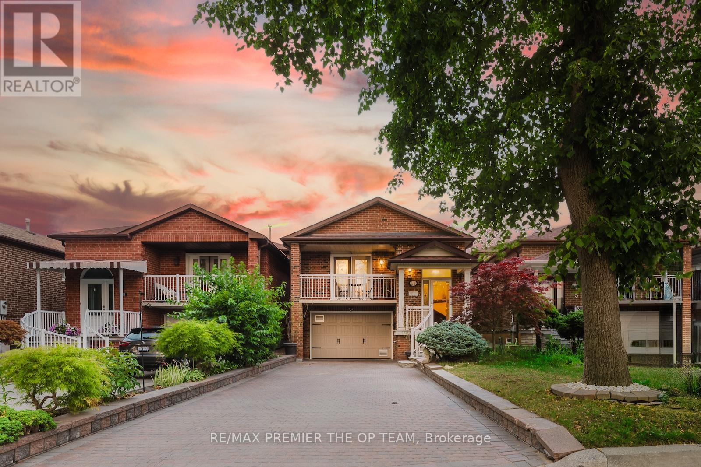- Houseful
- ON
- Toronto Mount Olive-silverstone-jamestown
- Mount Olive
- 5 Magdalena Ct
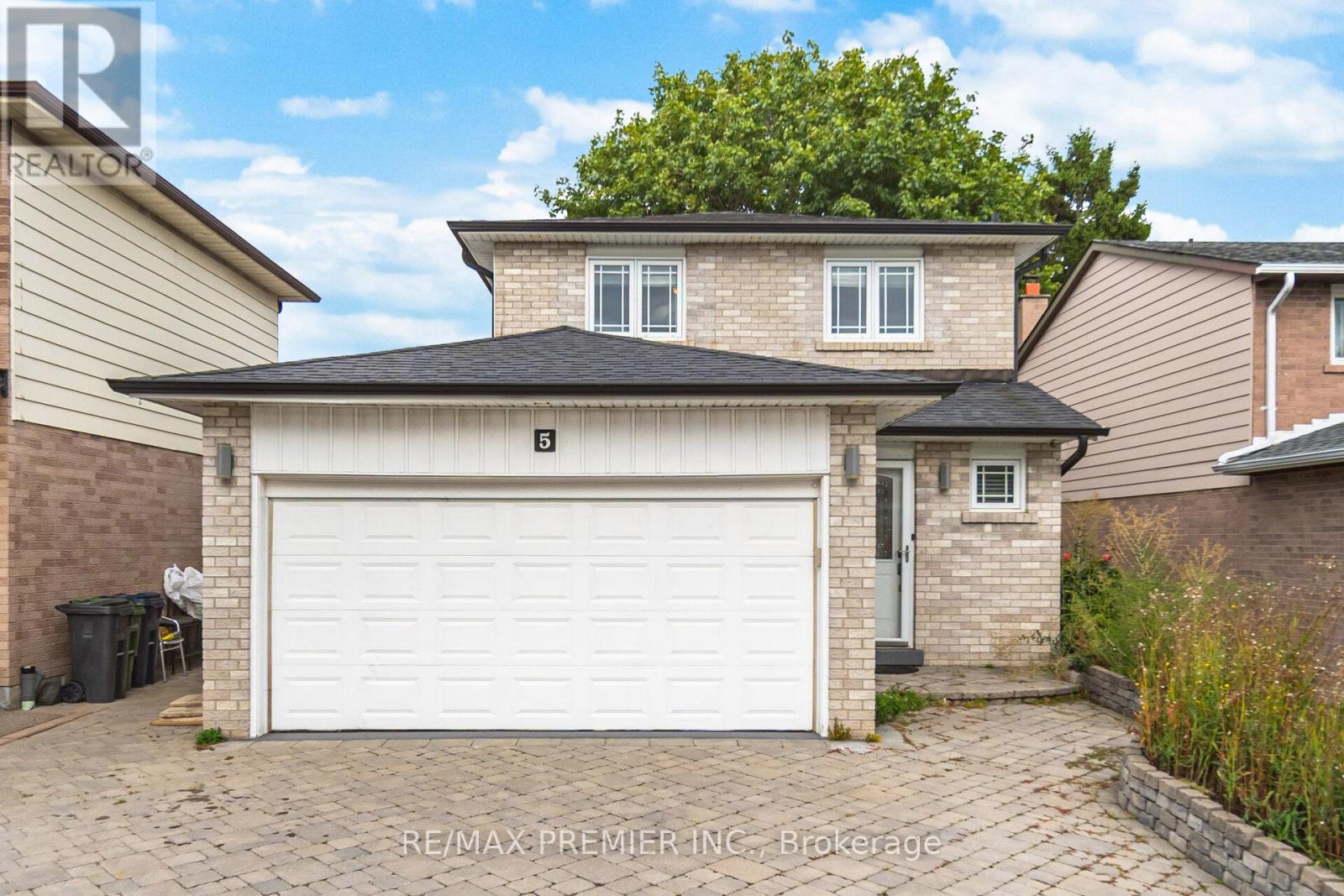
5 Magdalena Ct
5 Magdalena Ct
Highlights
Description
- Time on Houseful45 days
- Property typeSingle family
- Neighbourhood
- Median school Score
- Mortgage payment
Step Inside This Beautiful Well Maintained Bright & Spacious 3+1 Single Detached 2- Storey Home W/ Double Car Garage, Is Perfectly Nestled In A Quiet Family-Friendly Cul-Du-Sac, In A High Demand Area. This Inviting Property Features A Functional Layout, Hardwood Flooring, Pot Lights, Fully Finished Basement, And A W/O To A Fully Fenced Backyard W/ An Outdoor Entraining Area Which Features An Outside Brick Bar, Gazebo, Shed And Professionally Completed Interlocking In The Back, Front, And Sides Of Property. Indoor Entrance To The Garage From The Foyer, Which Features, Pot-Lights, Cabinets, Propane Cook-Top, And W/O Access To The Side Of The Property From The Garage. Generous Living Spaces And Plenty Of Natural Light Throughout. Close To Many Amenities, Such As: Parks, Schools, Church's, Highways (427, 407, 27), Retail Plazas, Albion Mall, And Much More. A Must See- True Pride Of Ownership. (id:63267)
Home overview
- Cooling Central air conditioning
- Heat source Natural gas
- Heat type Forced air
- Sewer/ septic Sanitary sewer
- # total stories 2
- # parking spaces 4
- Has garage (y/n) Yes
- # full baths 2
- # half baths 1
- # total bathrooms 3.0
- # of above grade bedrooms 4
- Flooring Hardwood, ceramic, tile
- Subdivision Mount olive-silverstone-jamestown
- Directions 1929081
- Lot size (acres) 0.0
- Listing # W12392037
- Property sub type Single family residence
- Status Active
- 2nd bedroom 4.07m X 2.92m
Level: 2nd - 3rd bedroom 4.17m X 3.05m
Level: 2nd - Primary bedroom 4.35m X 3.14m
Level: 2nd - Recreational room / games room 6.57m X 2.83m
Level: Basement - Bedroom 2.67m X 3m
Level: Basement - Kitchen 2.25m X 2.62m
Level: Basement - Kitchen 4.4m X 2.45m
Level: Main - Family room 4.73m X 3.18m
Level: Main - Eating area 2.77m X 2.63m
Level: Main
- Listing source url Https://www.realtor.ca/real-estate/28837416/5-magdalena-court-toronto-mount-olive-silverstone-jamestown-mount-olive-silverstone-jamestown
- Listing type identifier Idx

$-2,931
/ Month

