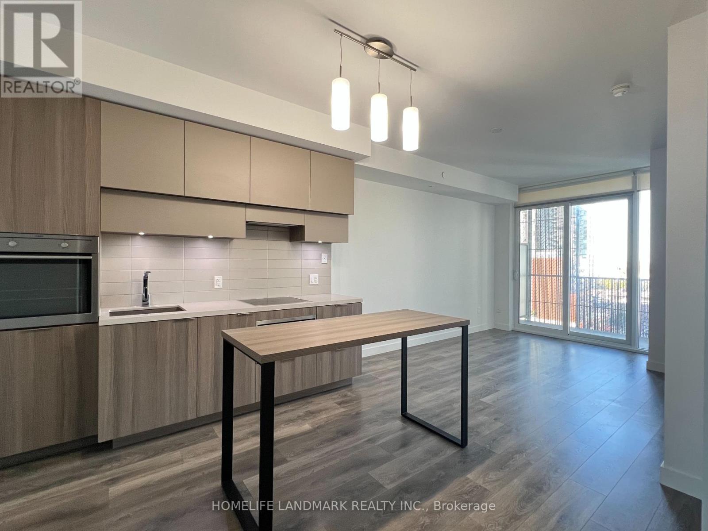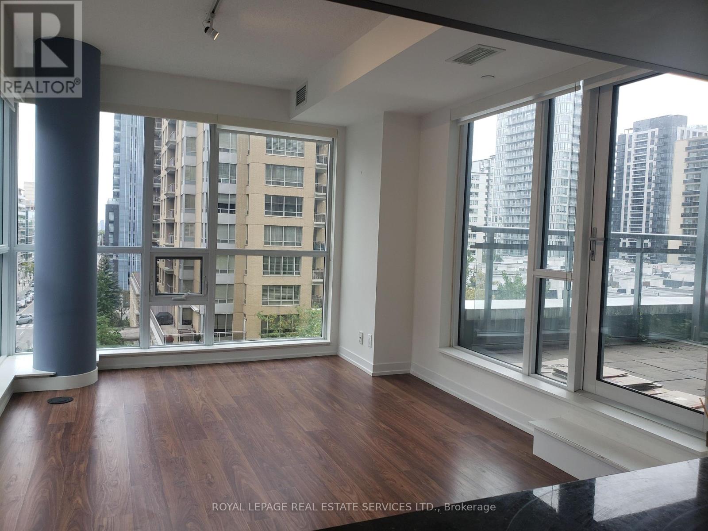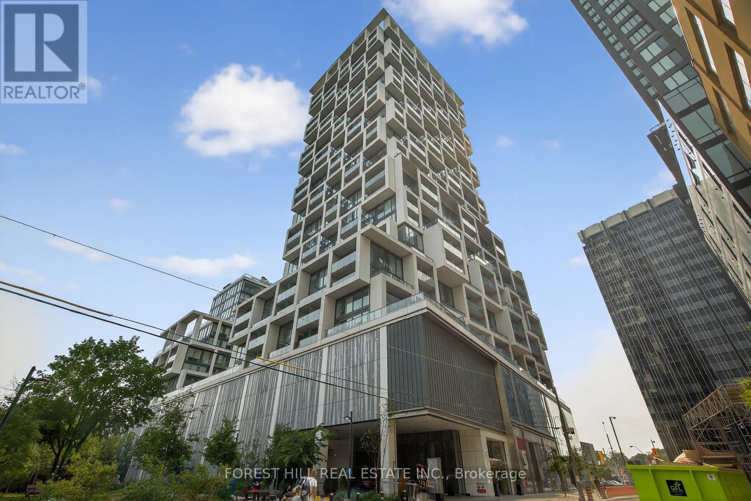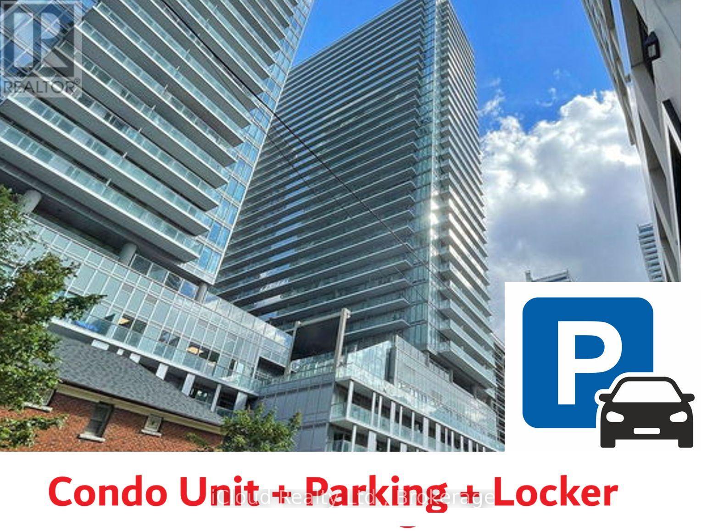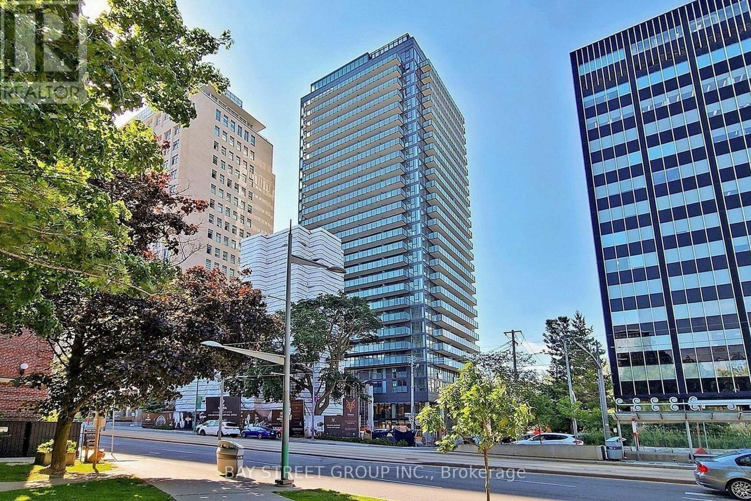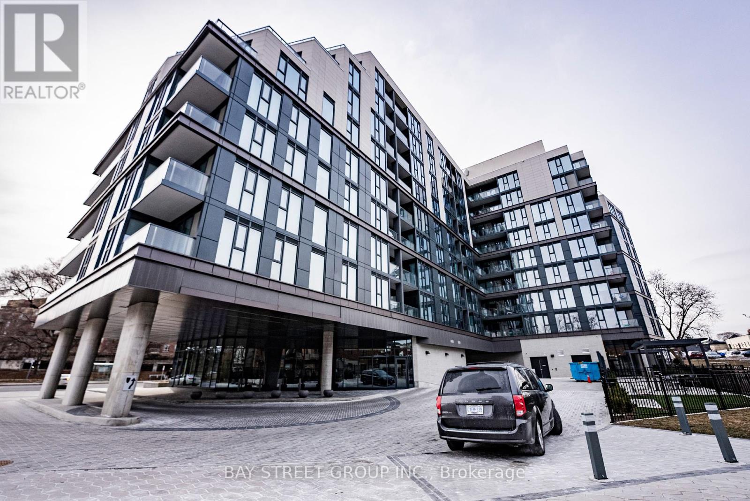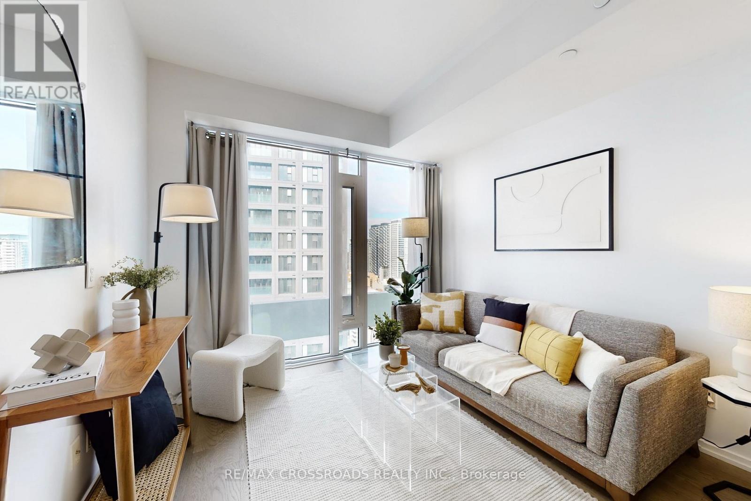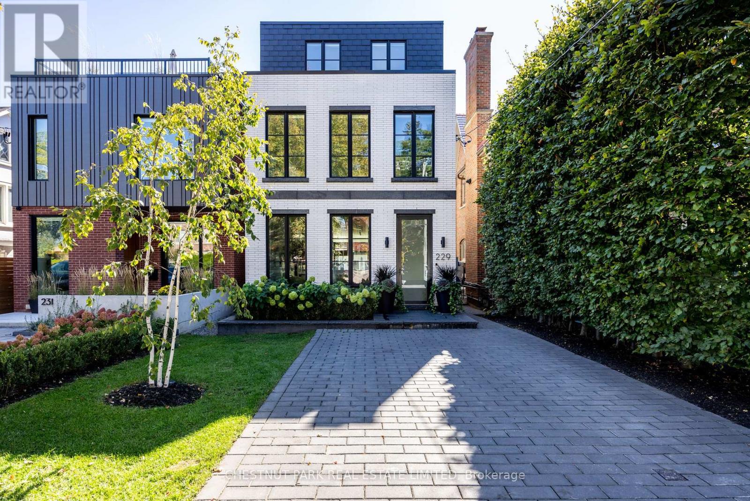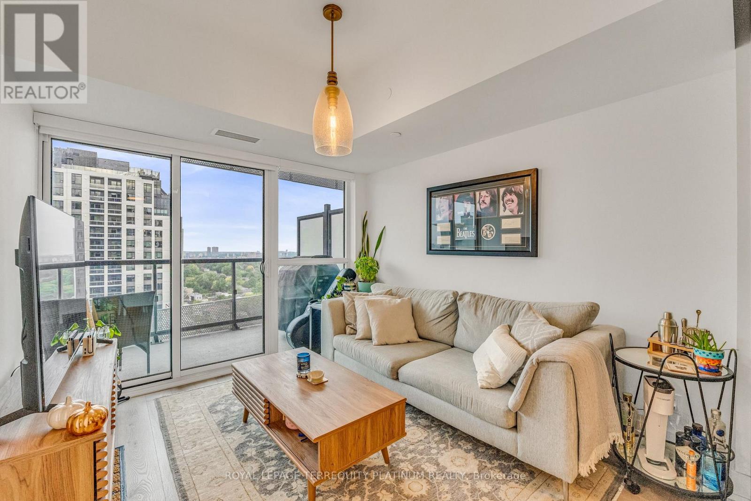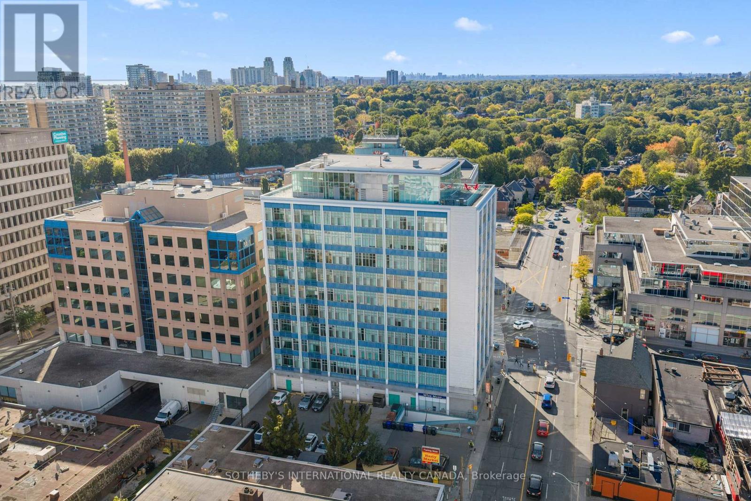- Houseful
- ON
- Toronto
- Davisville Village
- 1620 98 Lillian St
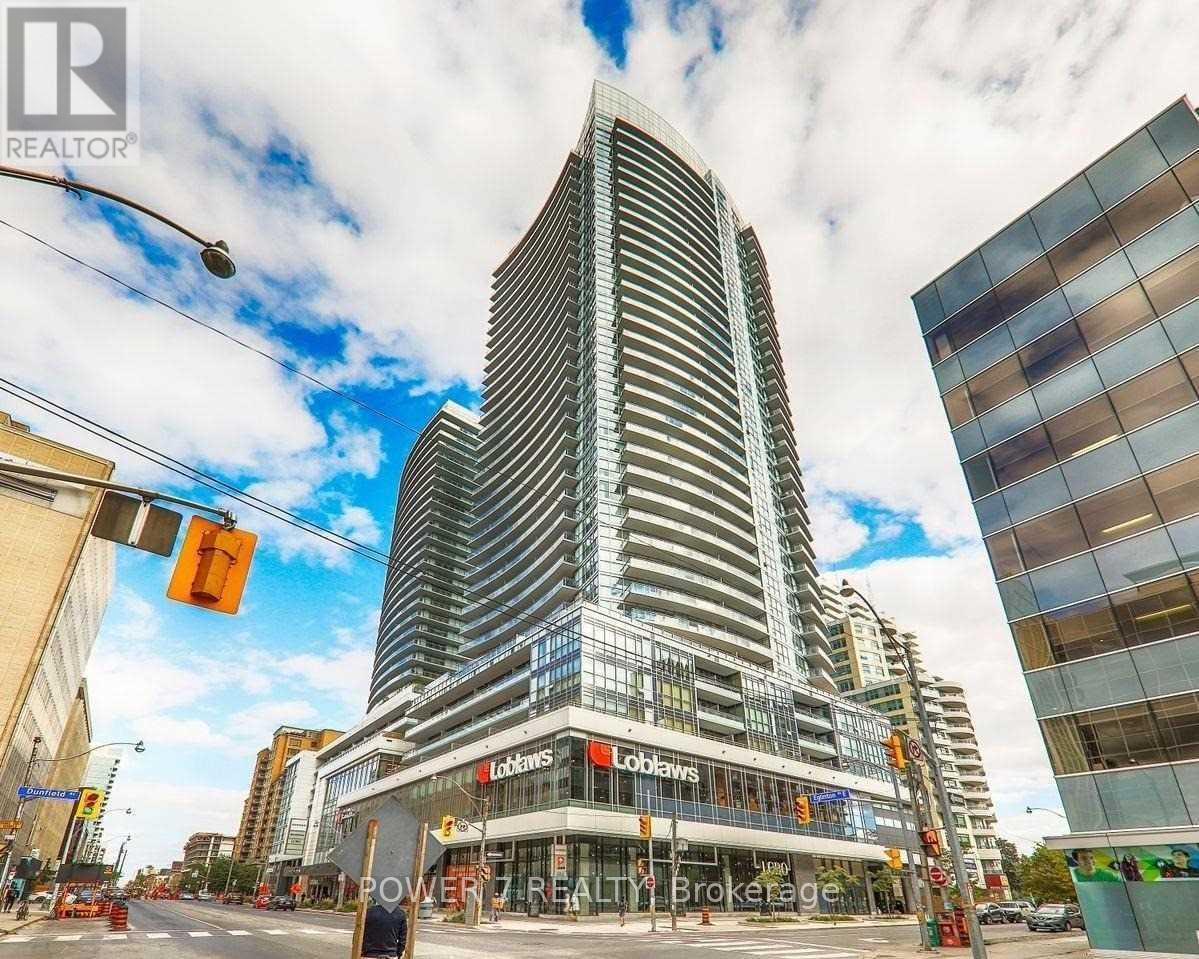
Highlights
Description
- Time on Housefulnew 5 hours
- Property typeSingle family
- Neighbourhood
- Median school Score
- Mortgage payment
Welcome To The Madison Midtown, A Luxurious Boutique Condos At Yonge/Eglinton! 2 Bedrooms + 2 Baths + A Large Den with approx. 920 SF Interior and Approx. 323 SF Wrap-Around Balcony! On The 16th Floor With Amazing Wrap Around Views Overlooking The City Skyline. All Floor To Ceiling Windows & Rarely Found 10' Ceiling Thru! Enjoy A glass of Wine or A Cup of Coffee Every Day from Your 323 SF Wrap Around Balcony! Open Gourmet Kitchen With Granite Counters & Centre Island, Engineered Hardwood Floor Thru, Lots of Closet Space, 1 Owned Parking & 1 Owned Locker. World Class In-House Amenities Including Saltwater indoor lap pool, Hot tub Sauna, Large party room with kitchen Media & TV room, Two-storey state of the art Gym & Yoga Room that is connected to the gym and opens onto an outdoor terrace, Beautiful barbecue area with four unique cabana areas for private dining, Building Has Direct Access To Loblaws & LCBO! Steps Away From Yonge/Eglinton Centre, The Top-Rated Restaurants & Bistros, Cafes, Coffee Shops, Boutiques, Subway Stations at Yonge & Eglinton The Madison Simply The Best Location In This Area. (id:63267)
Home overview
- Cooling Central air conditioning
- Has pool (y/n) Yes
- # parking spaces 1
- Has garage (y/n) Yes
- # full baths 2
- # total bathrooms 2.0
- # of above grade bedrooms 3
- Flooring Hardwood
- Community features Pet restrictions
- Subdivision Mount pleasant west
- View View
- Lot size (acres) 0.0
- Listing # C12334388
- Property sub type Single family residence
- Status Active
- Primary bedroom 3.1m X 3.04m
Level: Main - Den 3.65m X 1.95m
Level: Main - Dining room 3.59m X 5.45m
Level: Main - 2nd bedroom 3.04m X 3.32m
Level: Main - Kitchen Measurements not available
Level: Main - Living room 3.59m X 5.45m
Level: Main
- Listing source url Https://www.realtor.ca/real-estate/28711399/1620-98-lillian-street-toronto-mount-pleasant-west-mount-pleasant-west
- Listing type identifier Idx

$-1,702
/ Month

