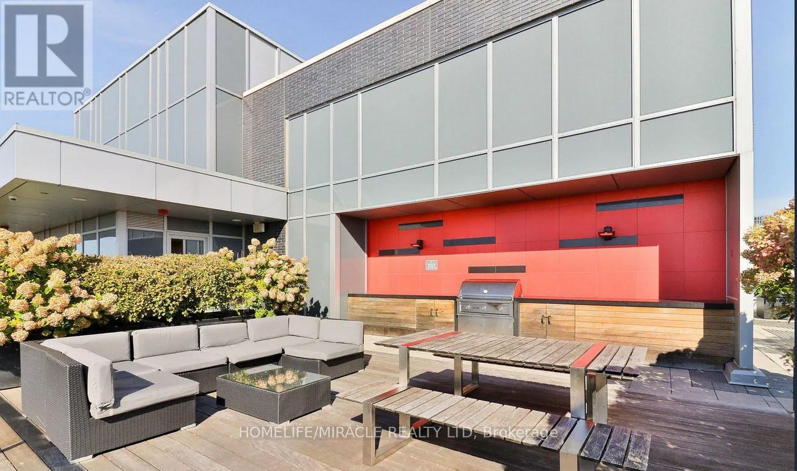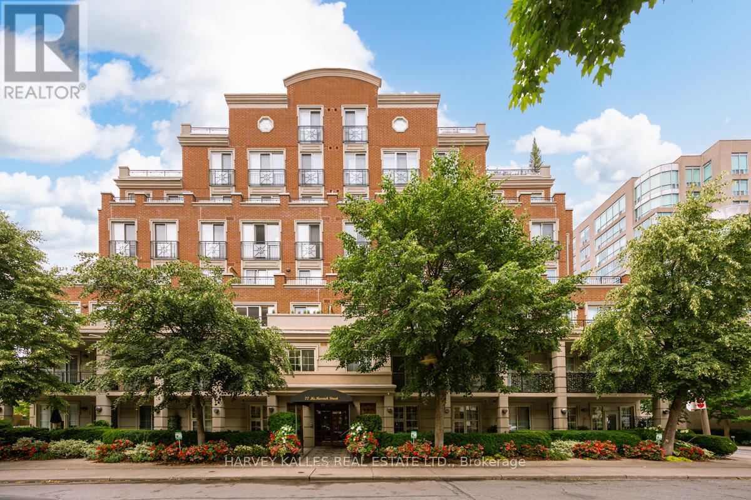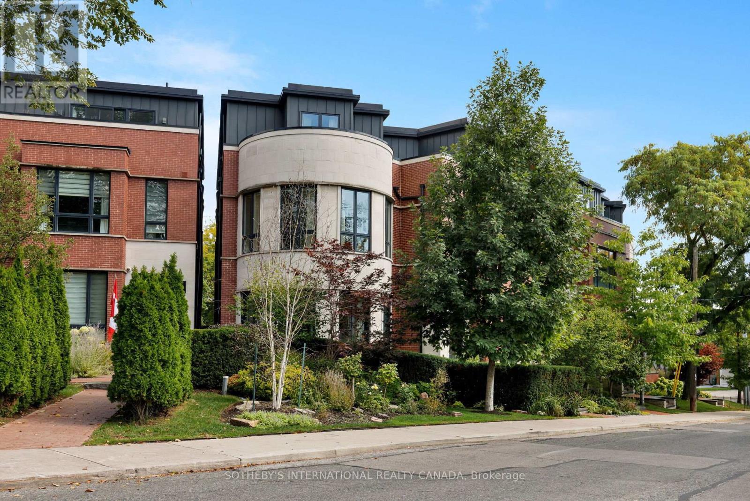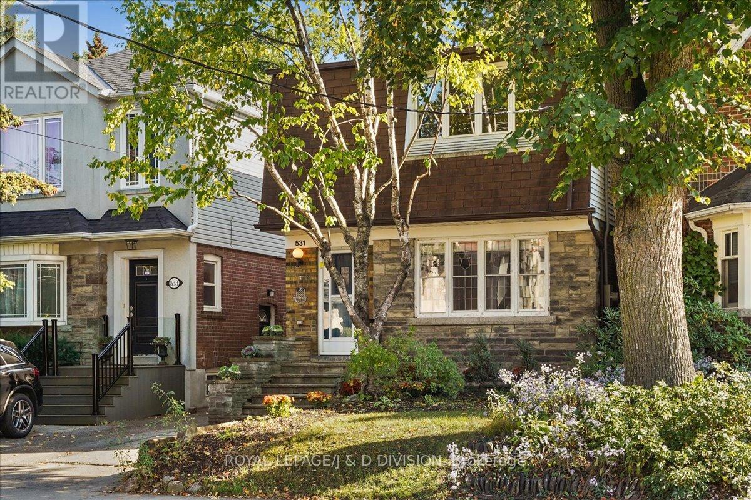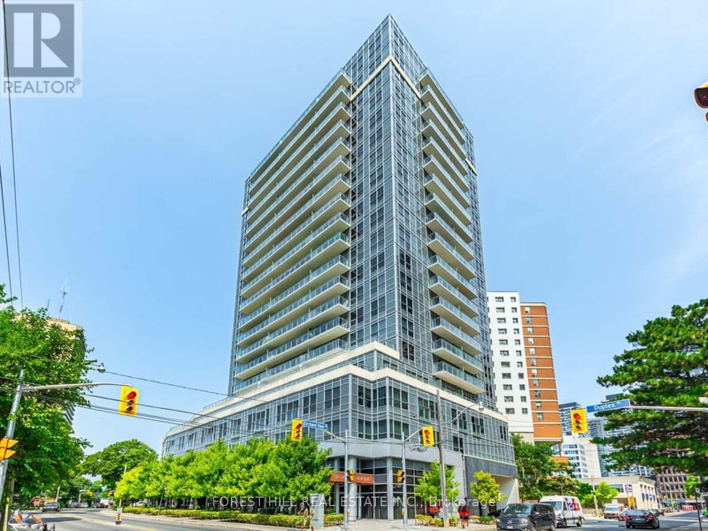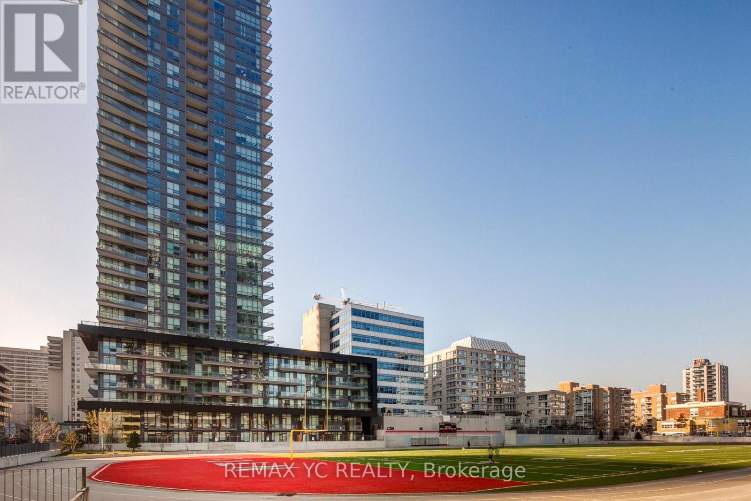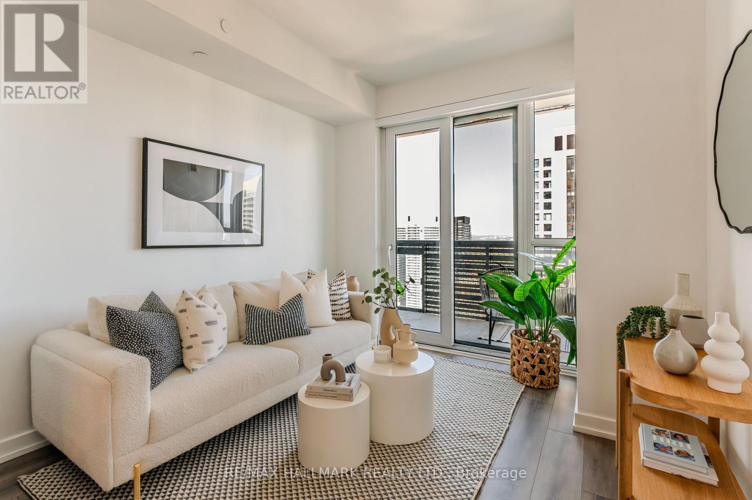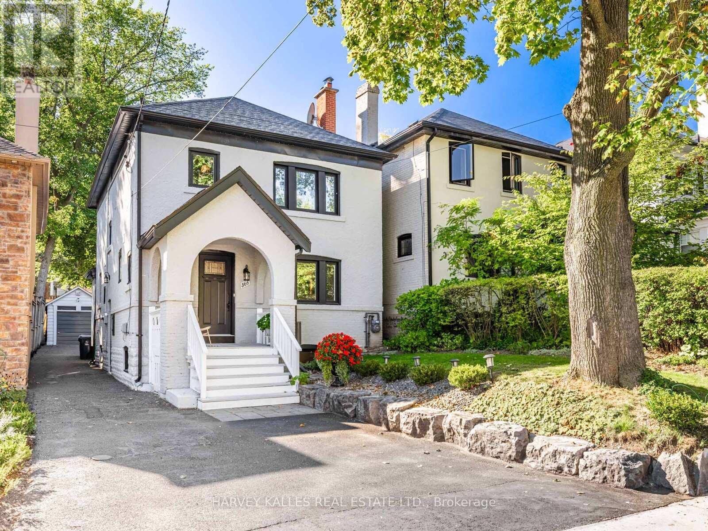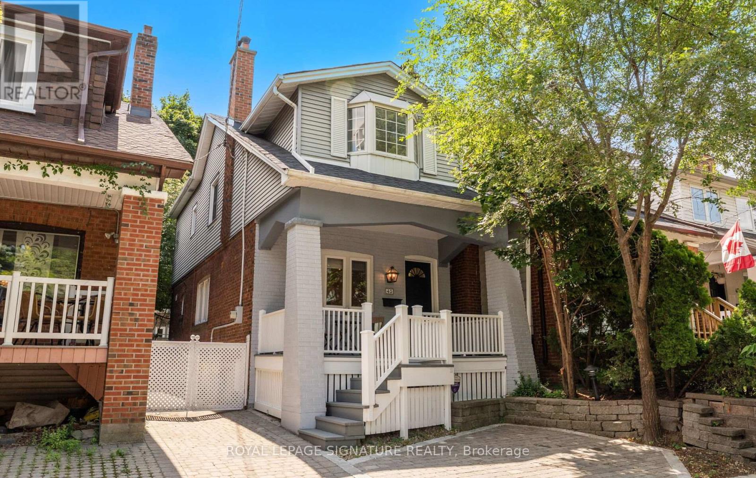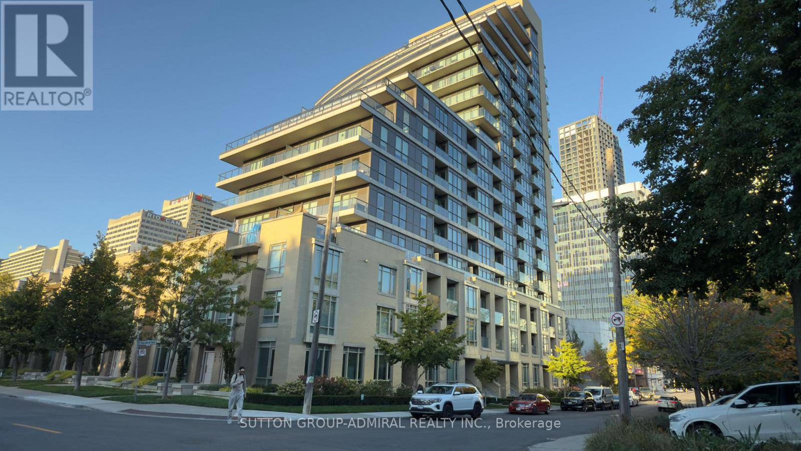- Houseful
- ON
- Toronto Mount Pleasant West
- Davisville Village
- 407 194 Merton St
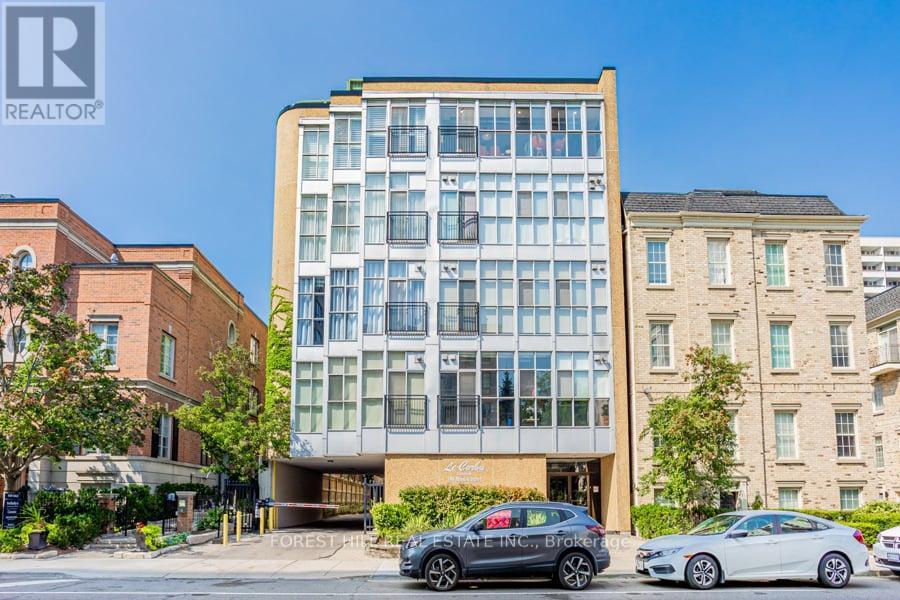
407 194 Merton St
407 194 Merton St
Highlights
Description
- Time on Housefulnew 3 hours
- Property typeSingle family
- StyleLoft
- Neighbourhood
- Median school Score
- Mortgage payment
Welcome to Le Corbu Lofts, where style meets function in the heart of Davisville Village! Discover a rare opportunity to own a beautifully designed 2-bedroom loft in one of midtown Toronto's most sought-after boutique buildings. This bright and spacious residence offers 960 sq. ft. of open concept living, featuring soaring 10-foot ceilings, exposed ductwork, and wall-to-wall north facing windows that frame uninterrupted skyline views. The updated kitchen seamlessly connects to the expansive living and dining area, ideal for entertaining or quiet evenings at home. A spacious 4 piece bathroom, ensuite laundry and a generously sized storage locker on the same floor add to the comfort and convenience. Perfect for professionals, couples, or small families, this pet friendly building blends modern industrial character with everyday practicality. Residents of Le Corbu enjoy top tier amenities including a fully equipped gym, squash court, rooftop terrace with BBQs and panoramic city views, plus a convenient surface parking space. Located just steps from Davisville subway station, restaurants, shops, and the Kay Gardner Beltline Trail, this loft offers the very best of urban living in a vibrant community setting. Move in and enjoy all the neighbourhood has to offer! (id:63267)
Home overview
- Cooling Central air conditioning
- Heat source Natural gas
- Heat type Forced air
- # parking spaces 1
- # full baths 1
- # total bathrooms 1.0
- # of above grade bedrooms 2
- Flooring Vinyl
- Community features Pet restrictions
- Subdivision Mount pleasant west
- View View
- Directions 1410376
- Lot size (acres) 0.0
- Listing # C12316045
- Property sub type Single family residence
- Status Active
- Living room 4.01m X 3.88m
Level: Main - 2nd bedroom 3.25m X 3.05m
Level: Main - Primary bedroom 3.81m X 3.65m
Level: Main - Dining room 4.77m X 3.88m
Level: Main - Kitchen 2.71m X 2.71m
Level: Main
- Listing source url Https://www.realtor.ca/real-estate/28671894/407-194-merton-street-toronto-mount-pleasant-west-mount-pleasant-west
- Listing type identifier Idx

$-1,222
/ Month

