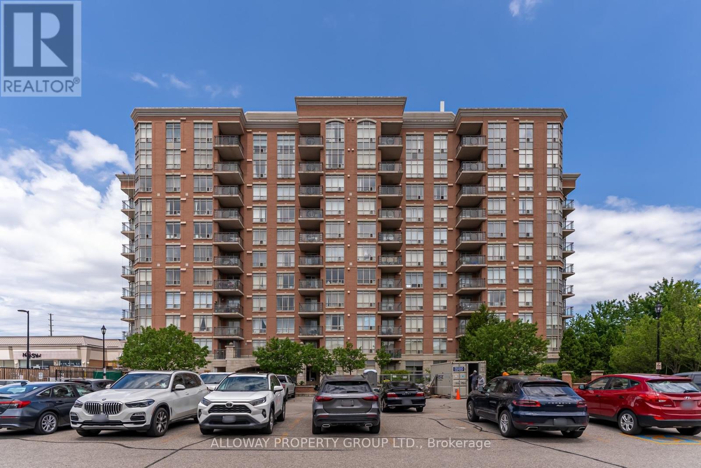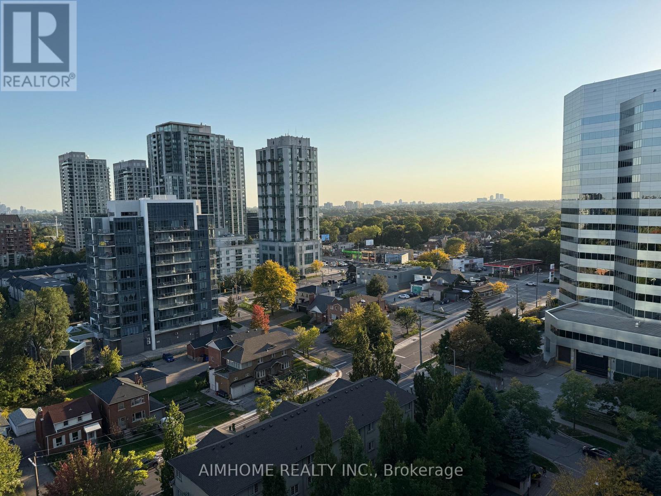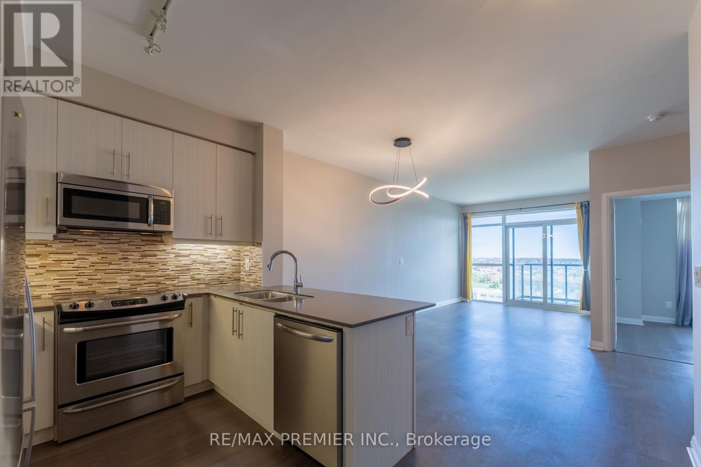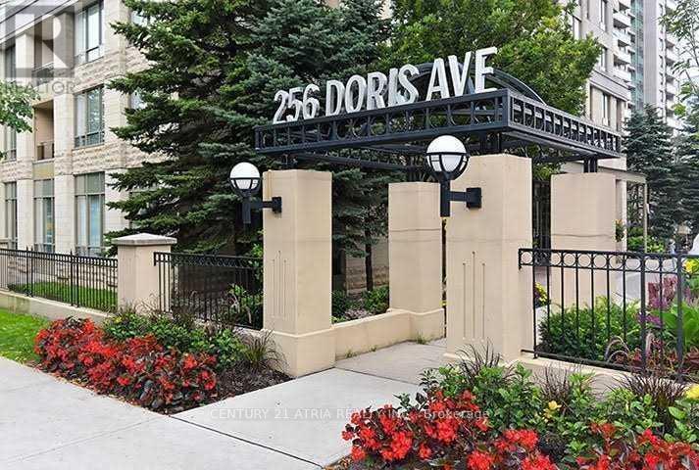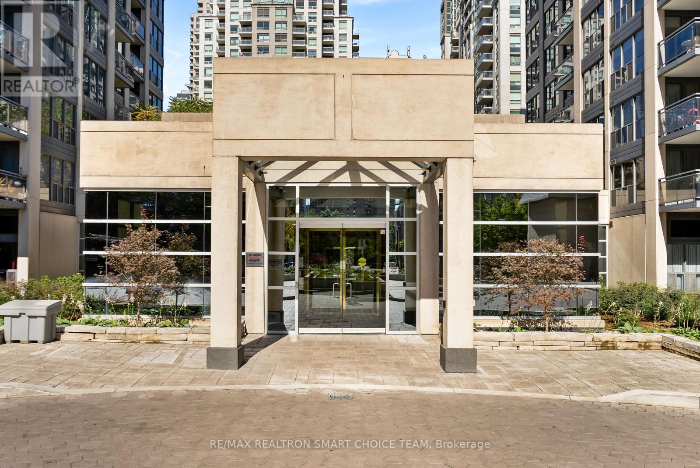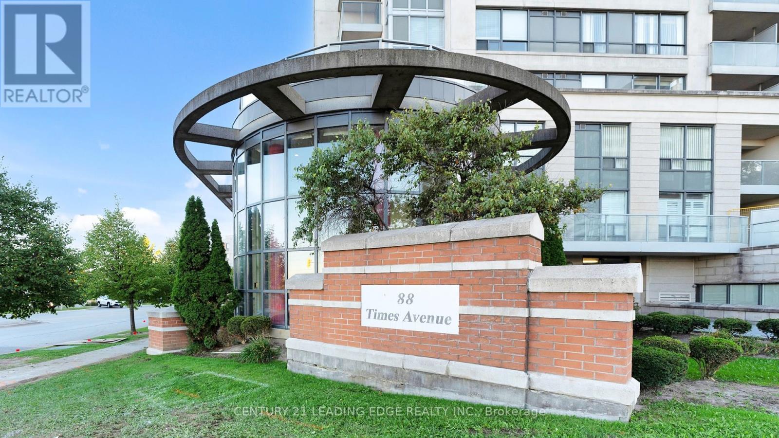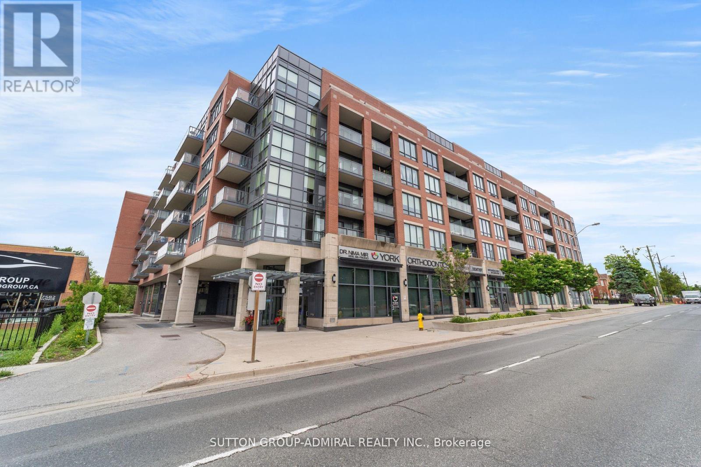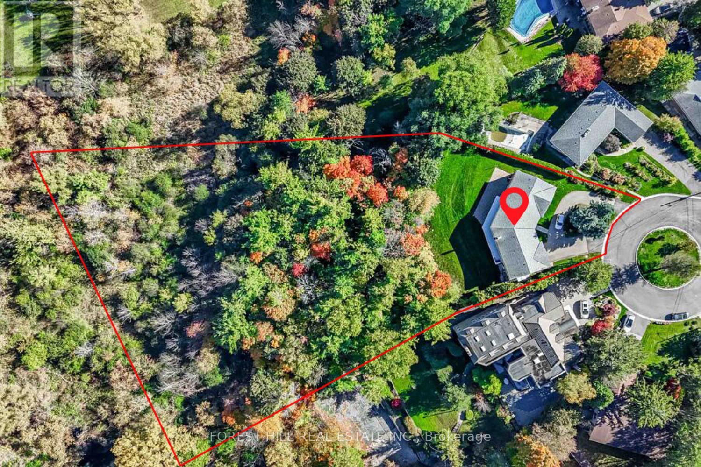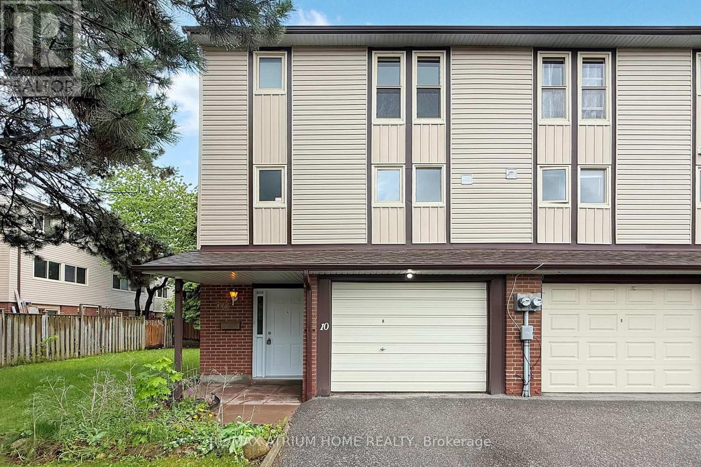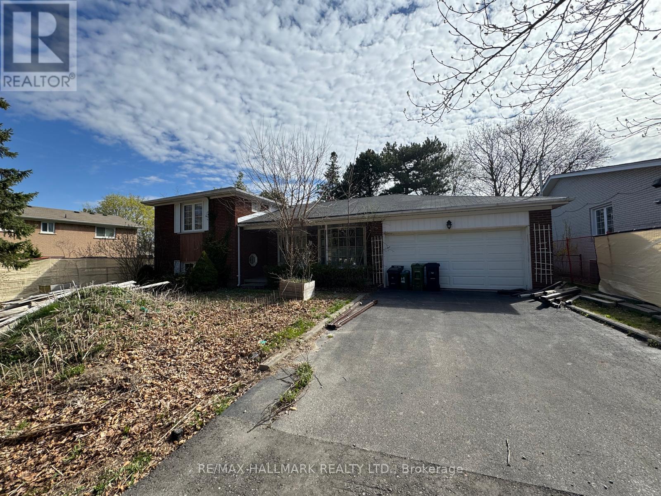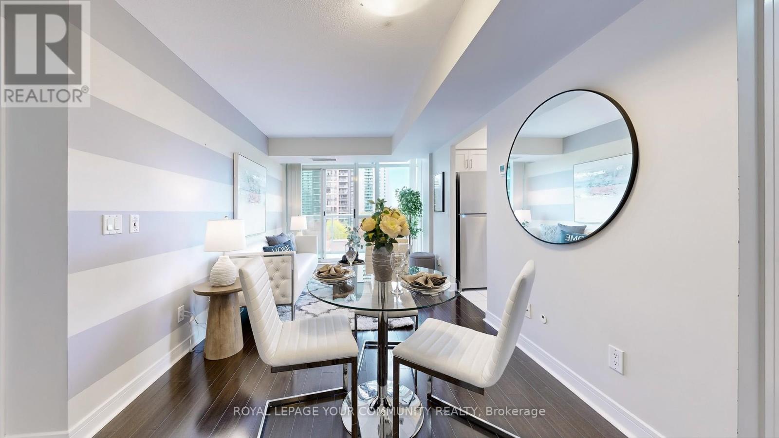- Houseful
- ON
- Toronto Newtonbrook East
- Newtonbrook
- 108 Abitibi Ave
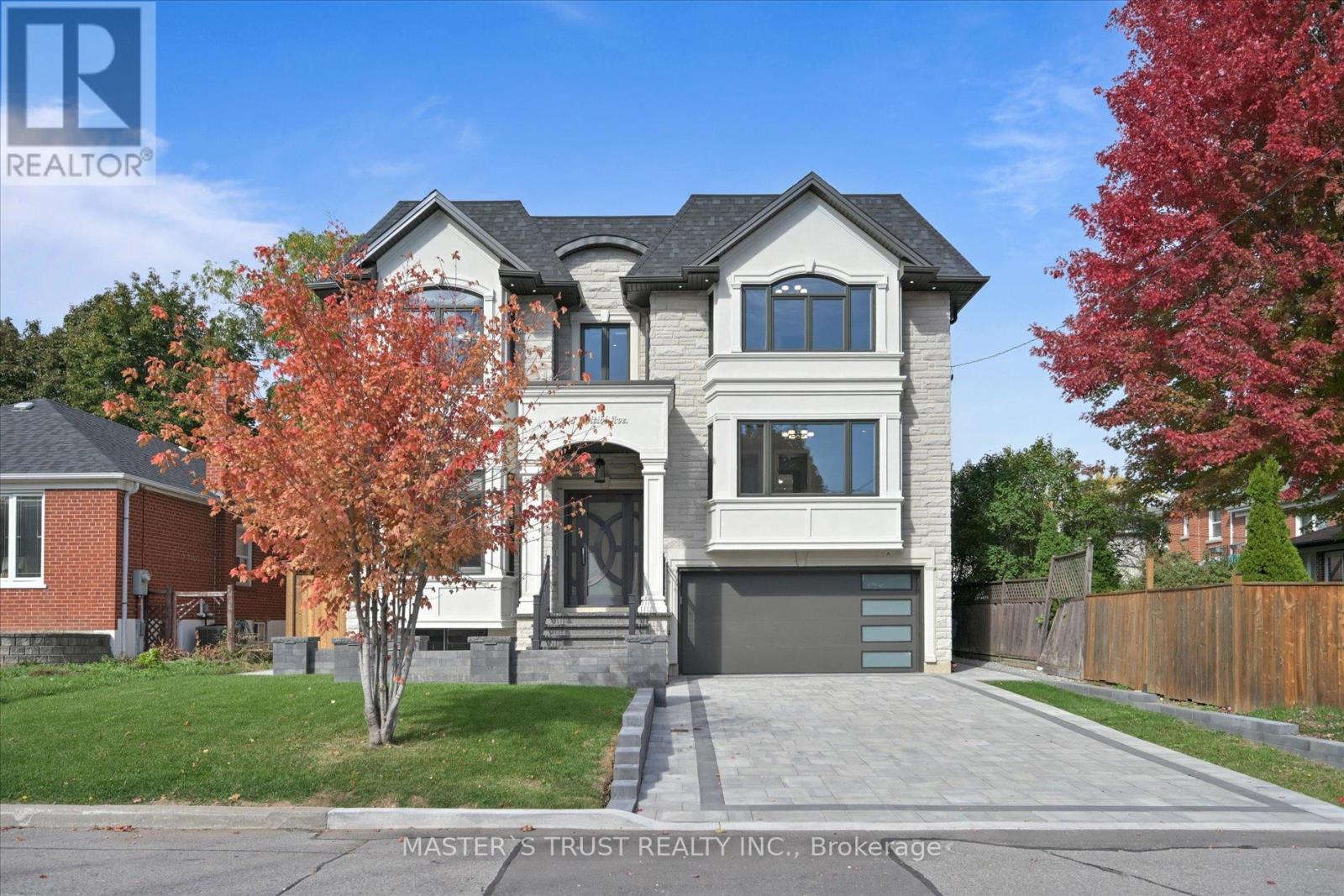
108 Abitibi Ave
108 Abitibi Ave
Highlights
Description
- Time on Housefulnew 23 hours
- Property typeSingle family
- Neighbourhood
- Median school Score
- Mortgage payment
Gorgeous Custom-Built Luxury Home in Prime Yonge & Steeles Location! Approx. 5,300 sq. ft. of total living space with elegant design, high-end finishes, and modern comfort throughout. *1)Prime 50 Lot: Exceptional location nearby malls, restaurants, supermarkets, schools, daycare, entertainment, and future subway. *2)Spacious Layout: 5+2 bedrooms with ensuite baths, library, combine gym & home theatre, room. *3)Gourmet Kitchens: Three kitchens with Sub-Zero & Wolf appliances and quality countertops. *4)Functional Design: Three laundry rooms finishing or rough-in for added convenience. *5)High Ceilings floor to floor level: 11'10 1/2" main, 10' second, 10' basement with skylights and bright walkout. *6)Multi-Level Layout: Six levels offer privacy and comfort for large families. *7)Premium Systems: Lennox furnace & A/C, linear gas + electric fireplaces, heated basement floors, NTI boiler, 80-gallon hot water tank (owned). *8)Luxury Fixtures: TOTO toilets, Hansgrohe faucets, and high-end bathroom finishes. *9)Smart Home: Integrated controls, surround sound, security system, LED lighting, custom millwork, and hardwood floors.*10)Landscaping: Professionally designed with automatic sprinkler system. *****Bonus: Includes all furniture and a freestanding backyard gazebo***** move-in ready! (id:63267)
Home overview
- Cooling Central air conditioning
- Heat source Natural gas
- Heat type Forced air
- Sewer/ septic Sanitary sewer
- # total stories 2
- # parking spaces 6
- Has garage (y/n) Yes
- # full baths 7
- # half baths 1
- # total bathrooms 8.0
- # of above grade bedrooms 7
- Flooring Hardwood, porcelain tile
- Subdivision Newtonbrook east
- Lot size (acres) 0.0
- Listing # C12467072
- Property sub type Single family residence
- Status Active
- 2nd bedroom 3.79m X 6.18m
Level: 2nd - Primary bedroom 4.76m X 4.85m
Level: 2nd - 4th bedroom 4.85m X 3.38m
Level: 2nd - Kitchen 4.71m X 3.14m
Level: Basement - Recreational room / games room 8.32m X 4.85m
Level: Basement - Bedroom 3.05m X 3.52m
Level: Basement - Bedroom 4.13m X 3.38m
Level: Basement - Dining room 3.9m X 3.65m
Level: Ground - Family room 4.78m X 4.85m
Level: Ground - Library 3.53m X 3.02m
Level: Ground - Kitchen 2.34m X 1.73m
Level: Ground - Living room 3.05m X 3.65m
Level: Ground - Kitchen 6.96m X 4.85m
Level: Ground - Bedroom 4.06m X 5.54m
Level: Upper - 3rd bedroom 4.06m X 5.54m
Level: Upper
- Listing source url Https://www.realtor.ca/real-estate/28999755/108-abitibi-avenue-toronto-newtonbrook-east-newtonbrook-east
- Listing type identifier Idx

$-9,280
/ Month

