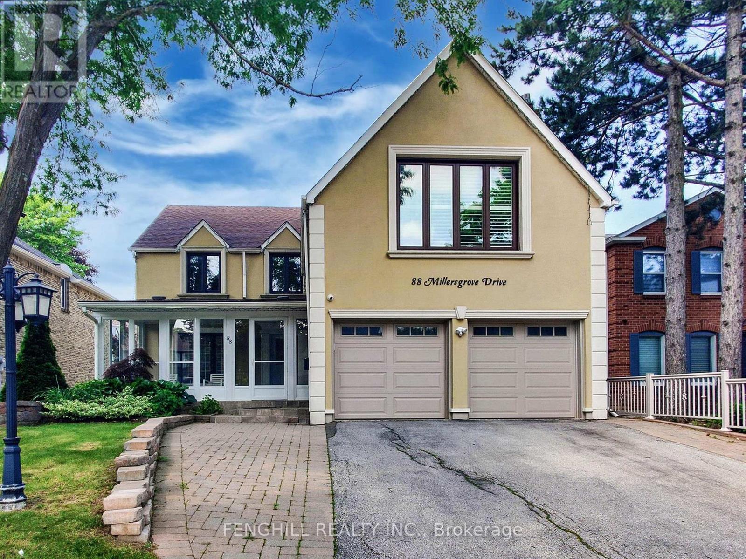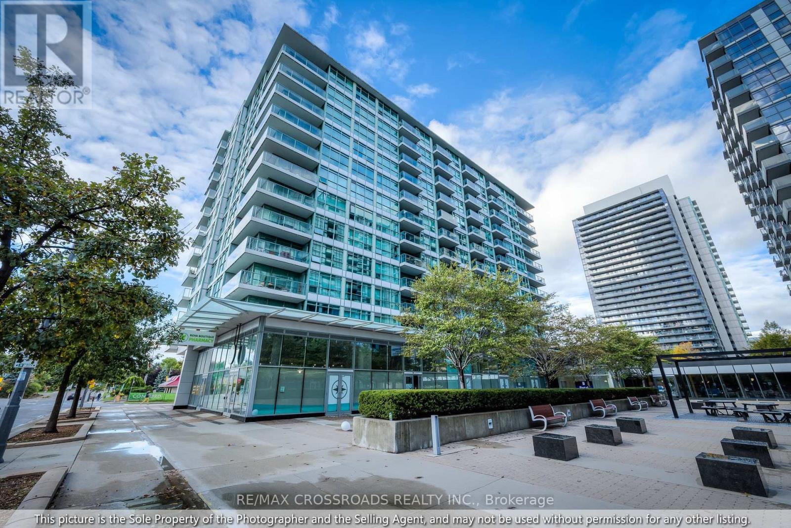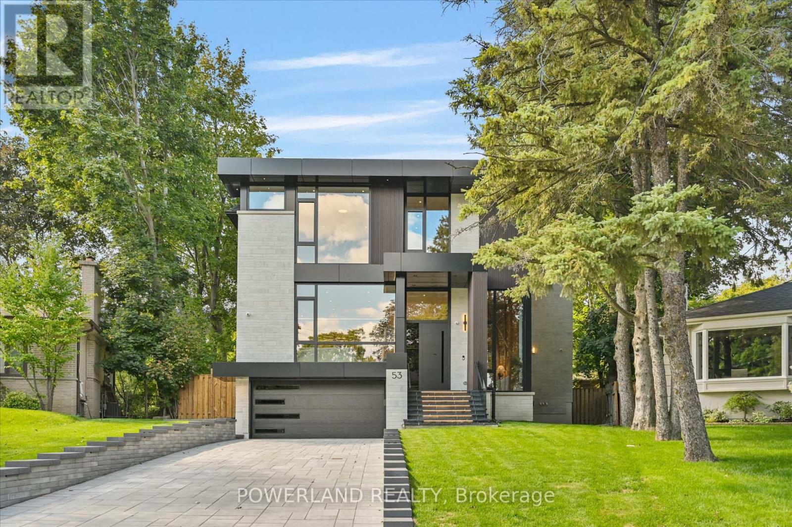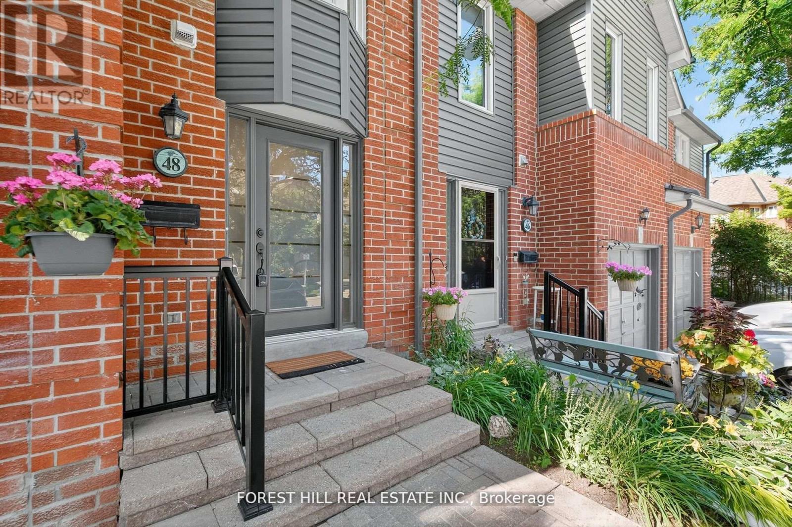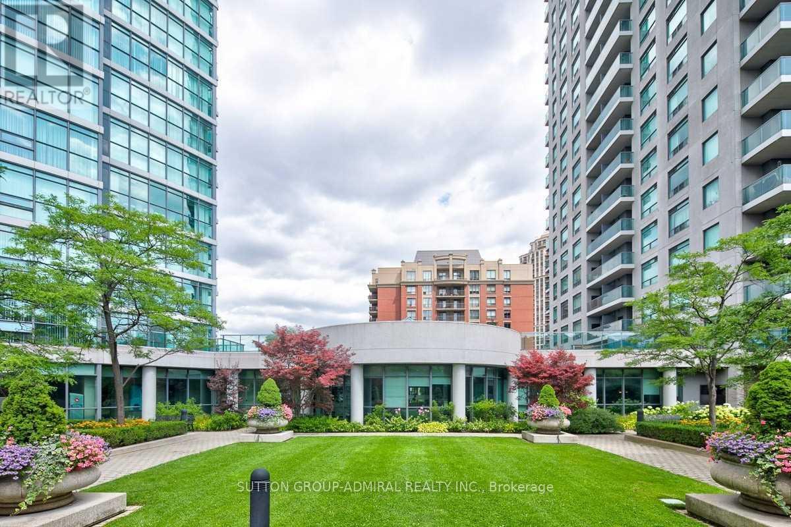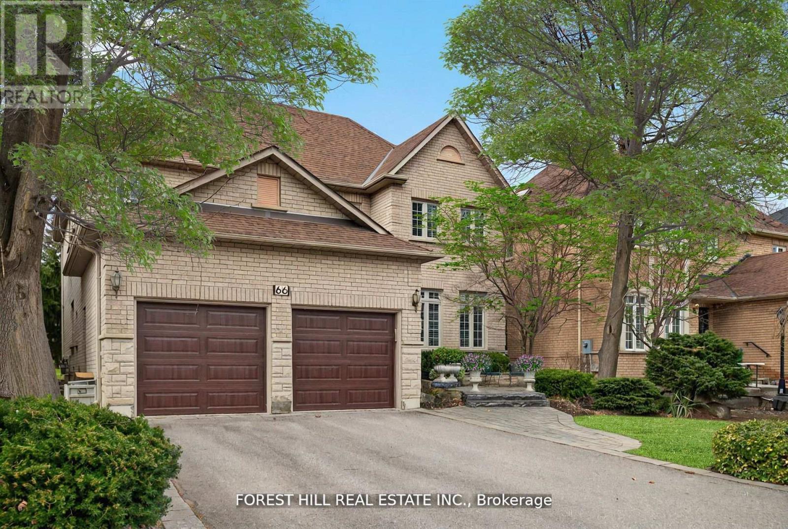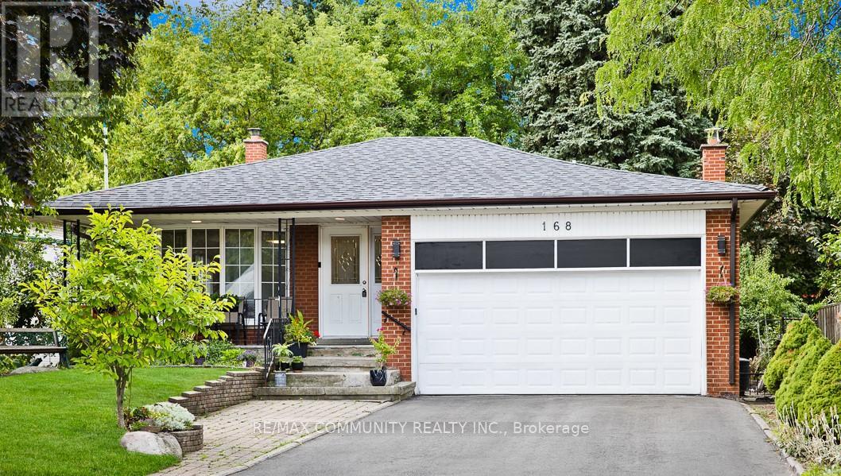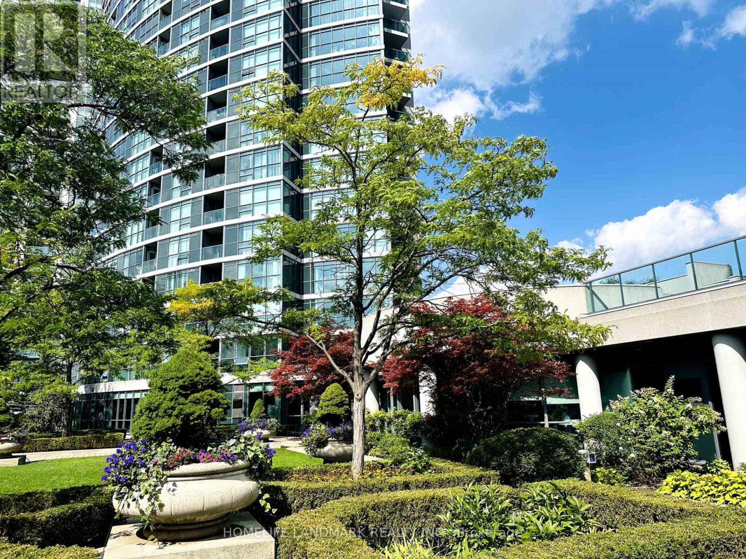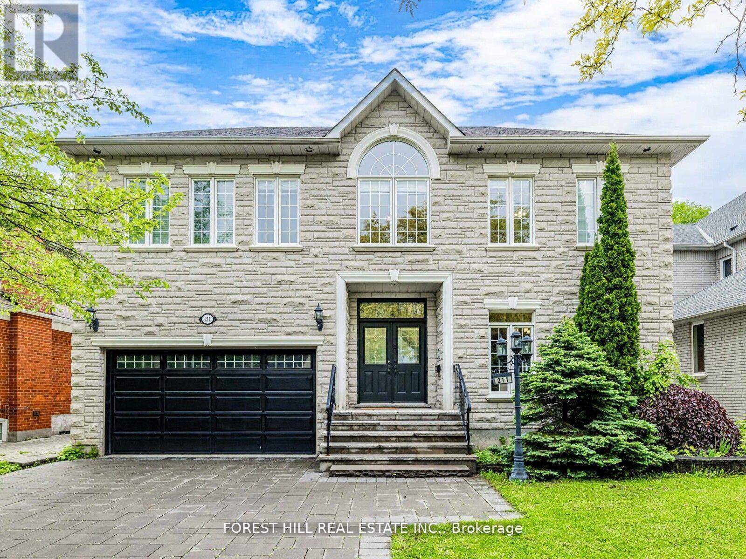- Houseful
- ON
- Toronto Newtonbrook East
- Newtonbrook
- 112 Centre Ave
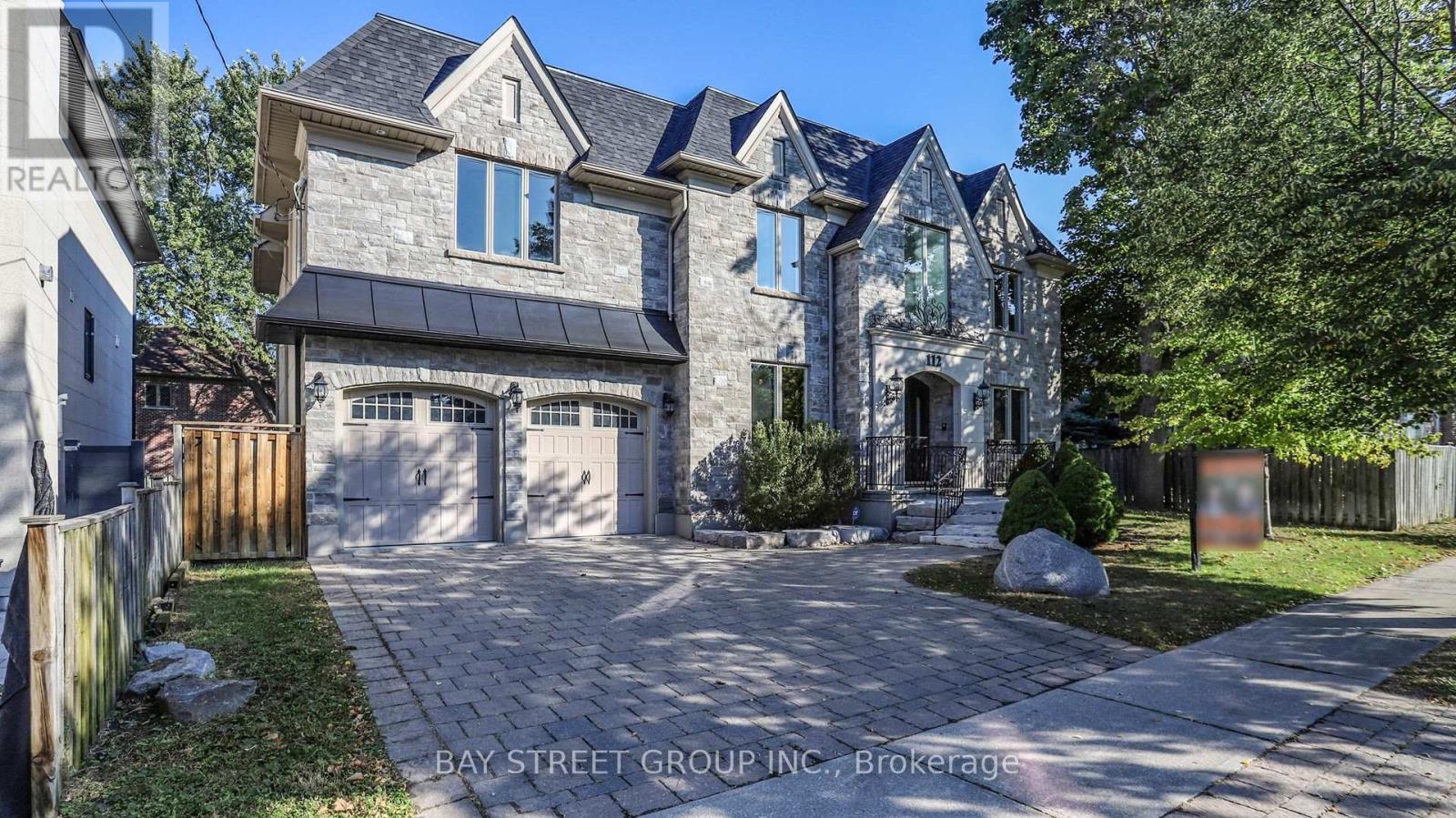
Highlights
Description
- Time on Housefulnew 10 hours
- Property typeSingle family
- Neighbourhood
- Median school Score
- Mortgage payment
Absolute Elegant Luxury In Willowdale A True Masterpiece! Situated On An Extra Large 70 Ft By 140 Ft Lot, This Stunning Residence Boasts Over 4700+ Sqft Above Grade Plus 1400 Sqft Professionally Finished Walk-Out Basement Designed For Entertainment And Relaxation, Featuring A Recreation Room, Stylish Wine Bar And Lounge Area With Built-In Mini Fridge. Exceptional Layout With 5 Spacious Ensuite Bedrooms, A 4-Car Garage With Direct Access To Backyard, And An Elegant Oak Circular Staircase With Wrought Iron Pickets And Oak Handrails. The Home Showcases A Solid Mahogany Front Door, 4 Fireplaces, Hardwood & Marble Floors Throughout, 2nd Floor Laundry, And A Majestic Grand Foyer With Dome Skylight And Cove Lighting. The Luxurious Primary Retreat Features A 7-Pc Marble Ensuite And An Oversized, Room-Like Walk-In Closet Offering Unparalleled Storage And Organization. Freshly Painted Interior, Over 130 New Pot Lights, 10 Ceiling On Main Floor And 9 On 2nd And Basement Enhance The Modern Elegance. Ideally Located In Prime Willowdale, Close To Top Schools, Parks, Bayview Village, Shops, Subway And Major Highways Truly An Exceptional Executive Residence Not To Be Missed! For more video and 3D floor plan, please see the virtual tour link. (id:63267)
Home overview
- Cooling Central air conditioning
- Heat source Natural gas
- Heat type Forced air
- Sewer/ septic Sanitary sewer
- # total stories 2
- # parking spaces 6
- Has garage (y/n) Yes
- # full baths 6
- # half baths 1
- # total bathrooms 7.0
- # of above grade bedrooms 7
- Flooring Hardwood, marble
- Has fireplace (y/n) Yes
- Subdivision Newtonbrook east
- Directions 1926449
- Lot size (acres) 0.0
- Listing # C12429690
- Property sub type Single family residence
- Status Active
- 2nd bedroom 3.04m X 3.65m
Level: 2nd - Primary bedroom 5.02m X 6.61m
Level: 2nd - 3rd bedroom 4.72m X 3.65m
Level: 2nd - 5th bedroom 3.81m X 5.63m
Level: 2nd - 4th bedroom 3.81m X 5.63m
Level: 2nd - Recreational room / games room 12.91m X 4.34m
Level: Basement - Bedroom 3.65m X 3.59m
Level: Basement - Dining room 4.87m X 4.69m
Level: Main - Living room 4.67m X 4.57m
Level: Main - Kitchen 4.87m X 4.57m
Level: Main - Family room 4.87m X 4.57m
Level: Main - Office 4.69m X 3.91m
Level: Main
- Listing source url Https://www.realtor.ca/real-estate/28919260/112-centre-avenue-toronto-newtonbrook-east-newtonbrook-east
- Listing type identifier Idx

$-10,581
/ Month

