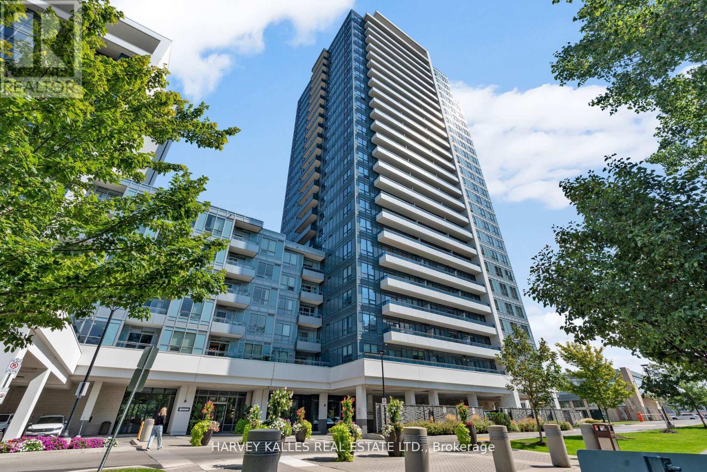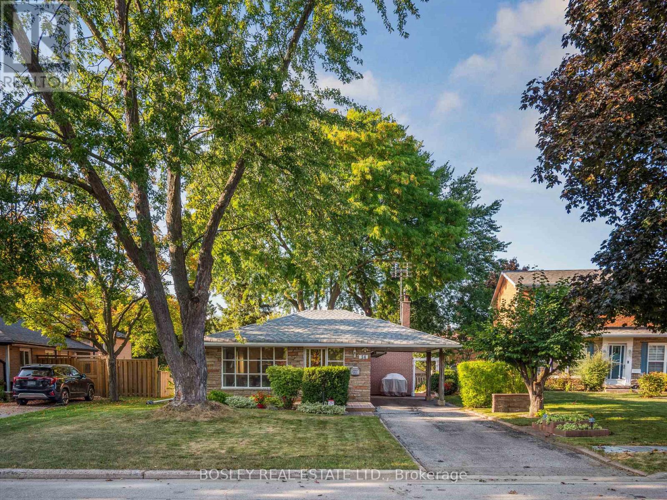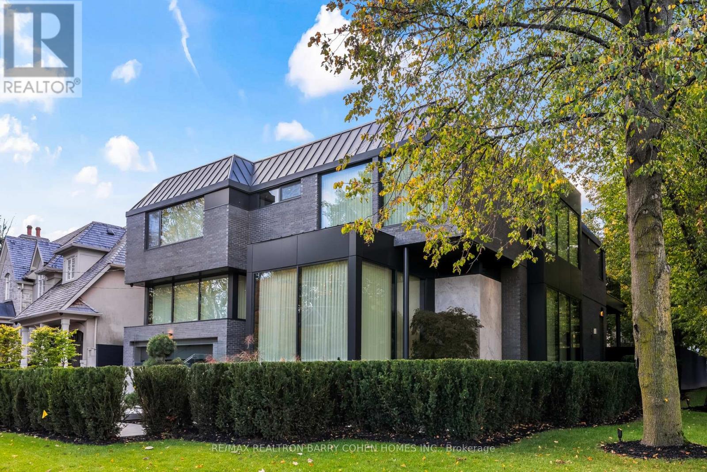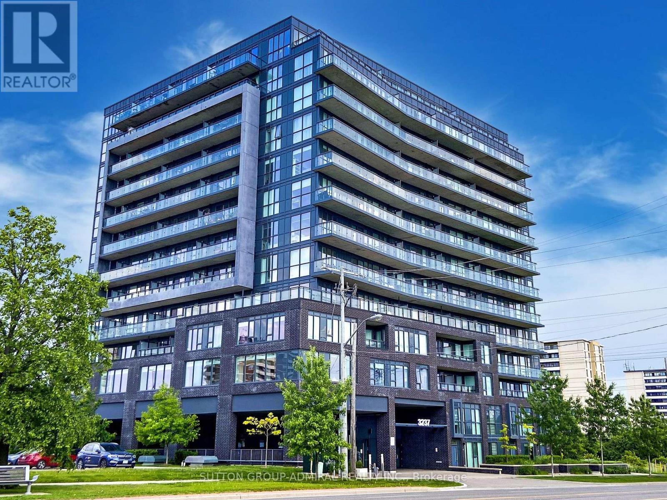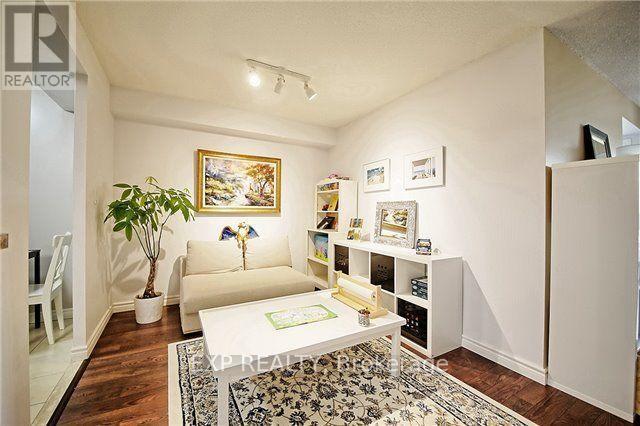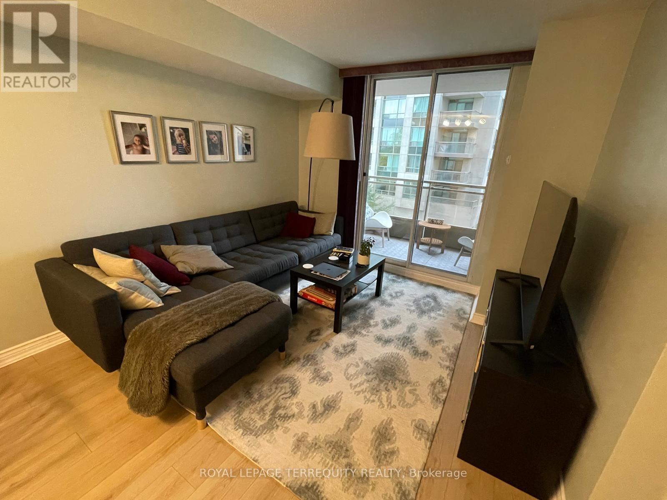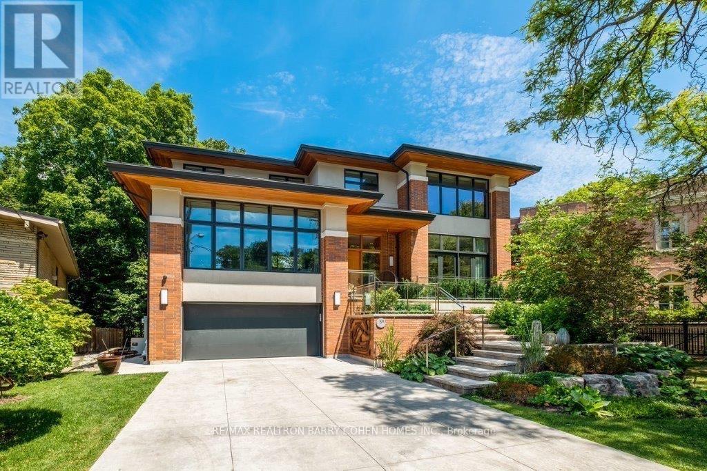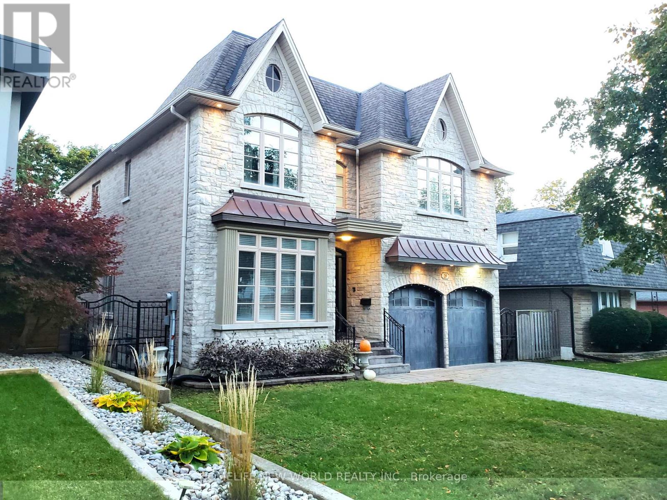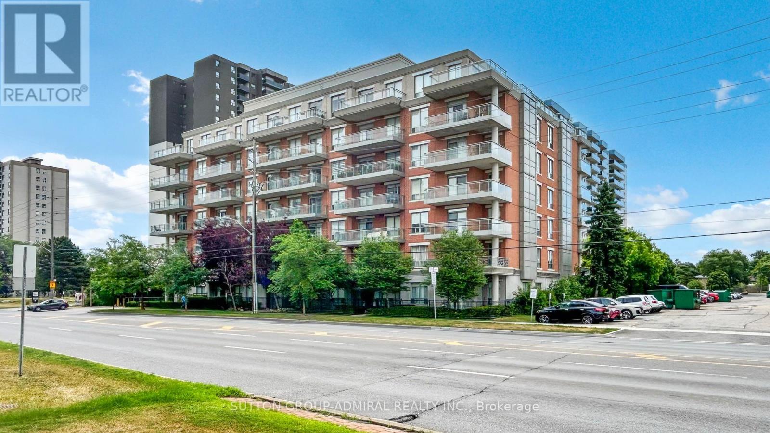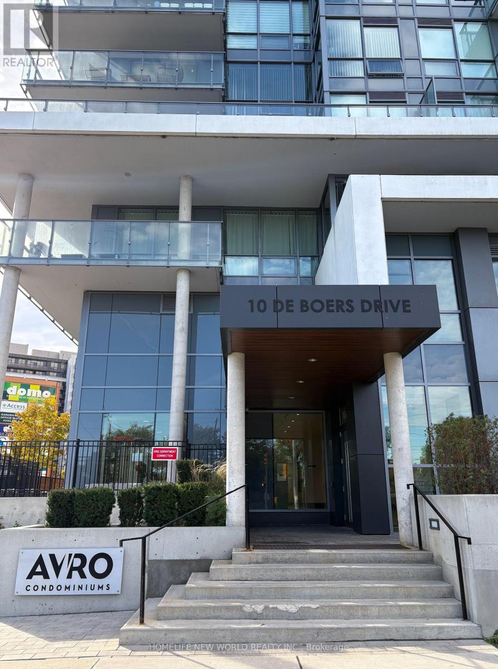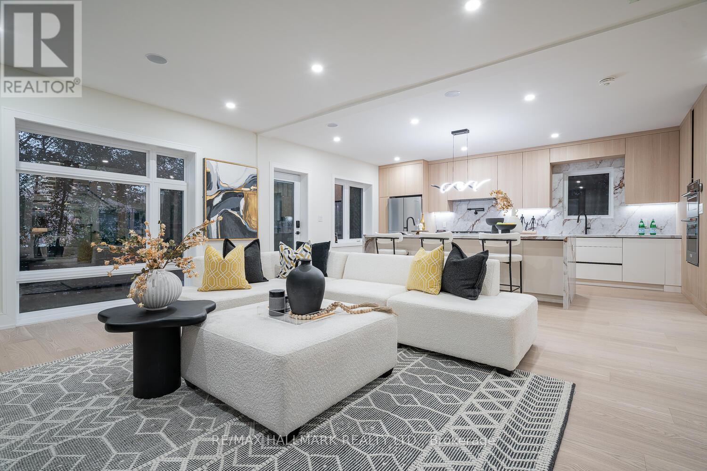- Houseful
- ON
- Toronto
- Newtonbrook
- 2105 5793 Yonge St
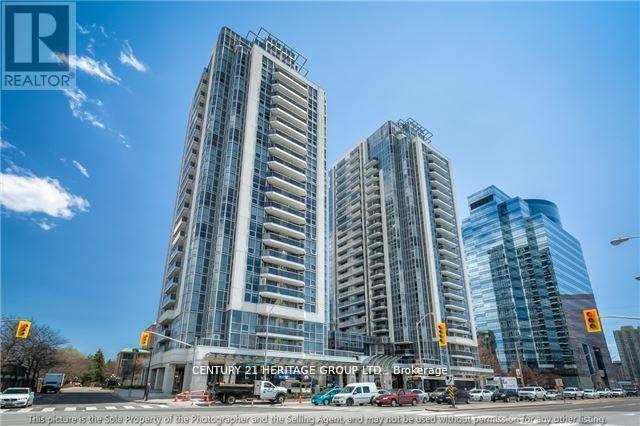
Highlights
Description
- Time on Houseful68 days
- Property typeSingle family
- Neighbourhood
- Median school Score
- Mortgage payment
Location, Location. Location, Discover luxury living in this high-floor Spacious South East Corner Unit W/ Unobstructed East View W/ Big Balcony, Introducing In The Heart Of North York, The unit features a 9' ceiling, enhancing the sense of space and elegance. Both the primary and 2nd bedrooms have functional layouts w/ floor-to-ceiling windows, allowing abundant natural light and showcasing beautiful east-facing-vistas. Bright & Spacious, Delightful Open Concept, this condo is steps from supermarkets, restaurants, and all daily essentials. Finch TTC Station is directly accessible via the underground level of the neighboring office bldg, minute walk Go Terminal. Residents enjoy amenities incl. 24/7 concierge, indoor pool, theater, gym, party room, sauna, and guest suites. Harwood Floor, Contemporary Kitchen Features Granite Counter, Stainless Steel Appl. & Mosaic Backsplash, Very Convenient Location! Steps To Finch Subway Station., Go Bus, Viva. Unit Is Tenanted with very good tenant is a month to month paid $2,522.00, can Assume the tenant or not. ***EXTRAS***1 Parking + 1 Locker, Stainless Steel Fridge, Stove, B/I Dishwasher, B/I Microwave, Washer Dryer, Existing Light Fixture's (id:63267)
Home overview
- Cooling Central air conditioning
- Heat source Natural gas
- Heat type Forced air
- # parking spaces 1
- Has garage (y/n) Yes
- # full baths 1
- # total bathrooms 1.0
- # of above grade bedrooms 2
- Flooring Hardwood, laminate
- Community features Pet restrictions, community centre
- Subdivision Newtonbrook east
- View City view
- Lot size (acres) 0.0
- Listing # C12272472
- Property sub type Single family residence
- Status Active
- Foyer Measurements not available
Level: Main - 2nd bedroom 3.04m X 2.43m
Level: Main - Living room 5.54m X 3.04m
Level: Main - Dining room 5.54m X 3.04m
Level: Main - Kitchen 2.28m X 2.28m
Level: Main - Primary bedroom 3.66m X 2.96m
Level: Main
- Listing source url Https://www.realtor.ca/real-estate/28579360/2105-5793-yonge-street-toronto-newtonbrook-east-newtonbrook-east
- Listing type identifier Idx

$-826
/ Month

