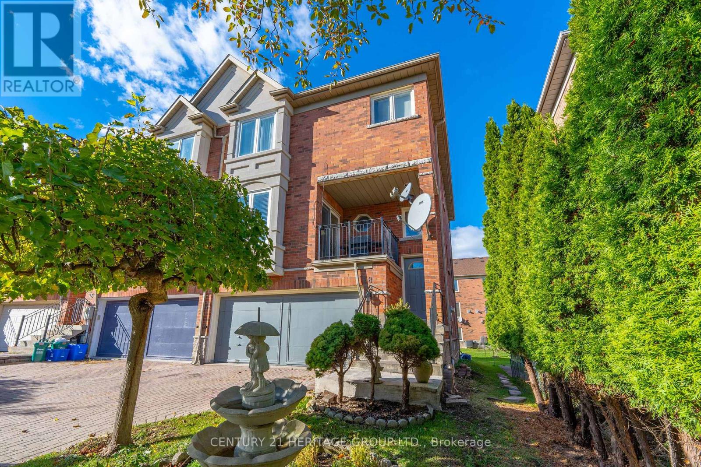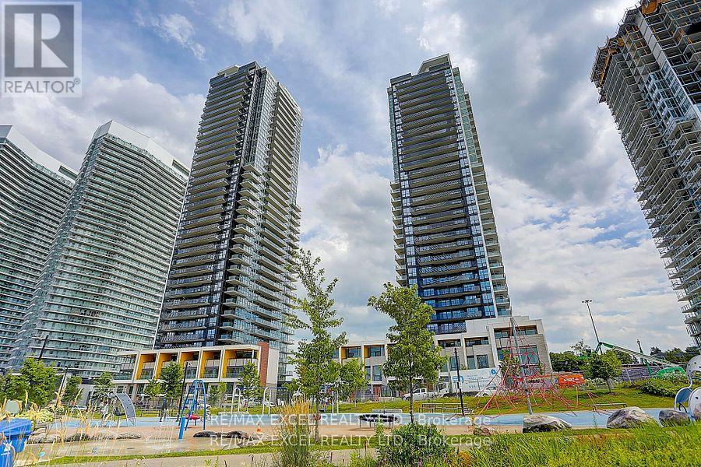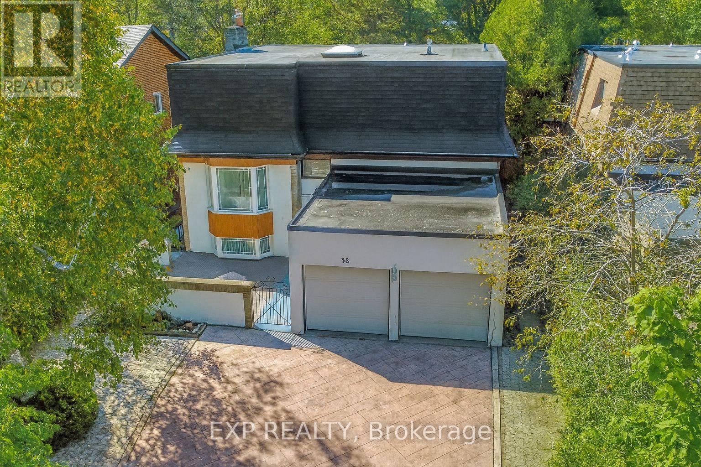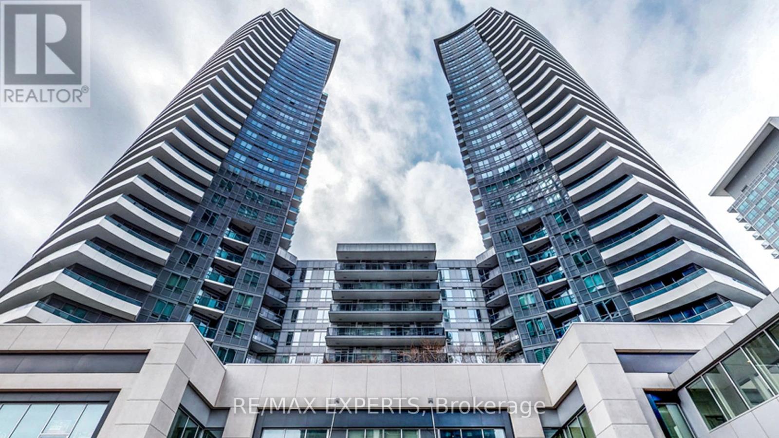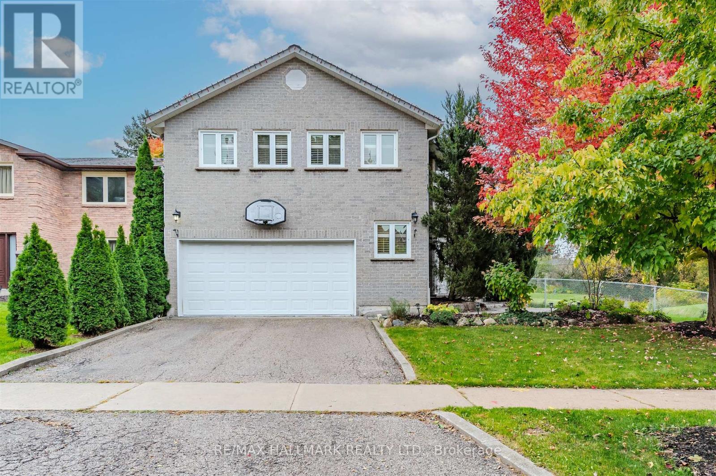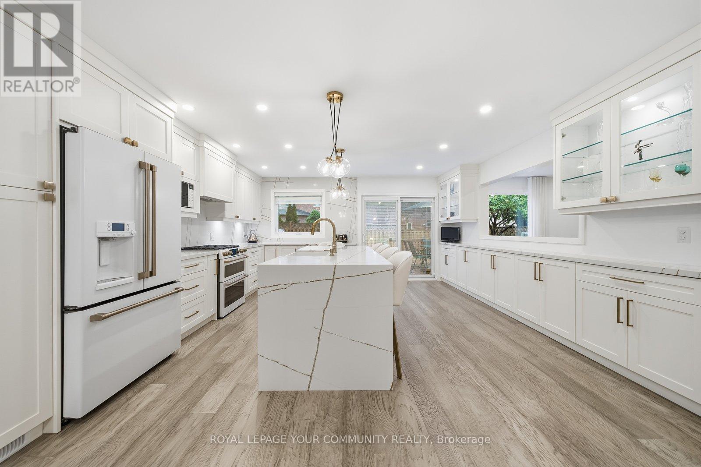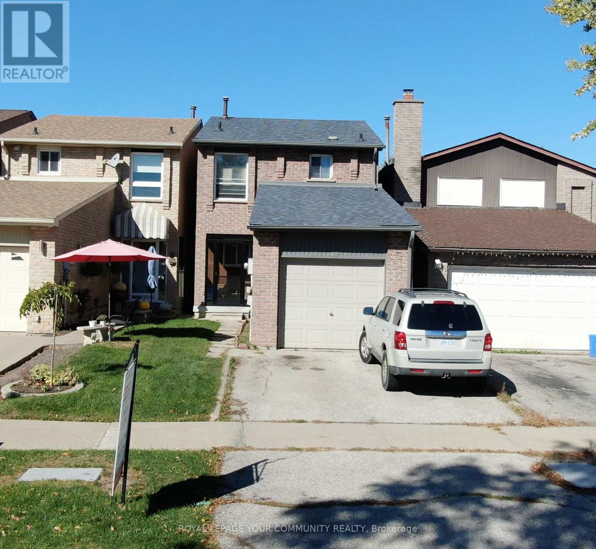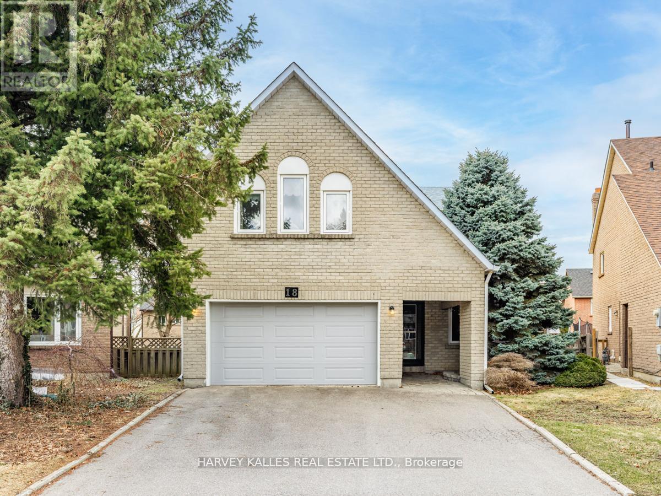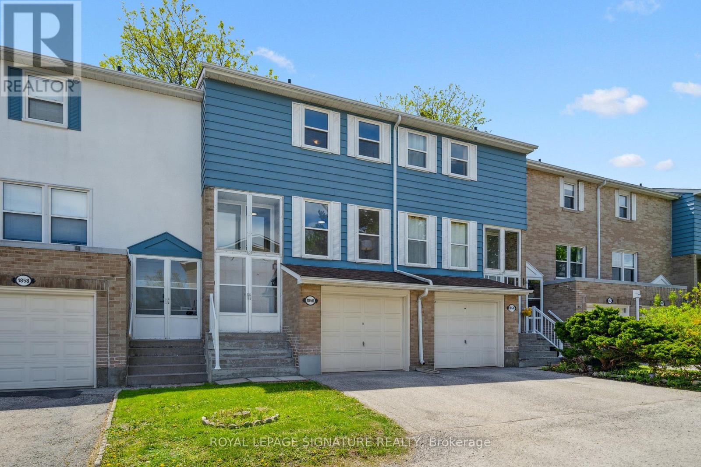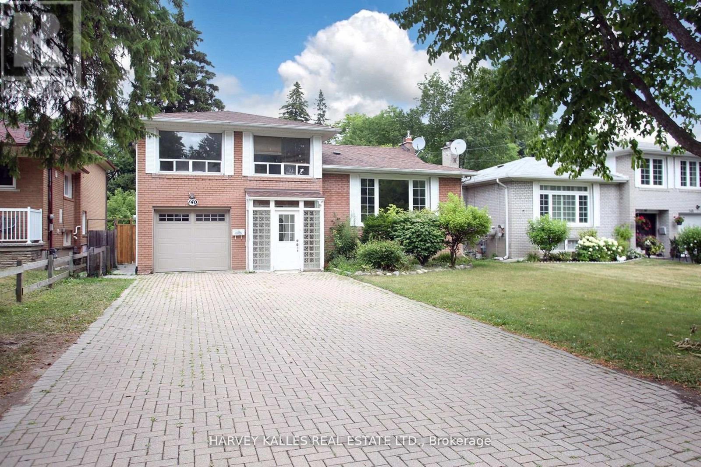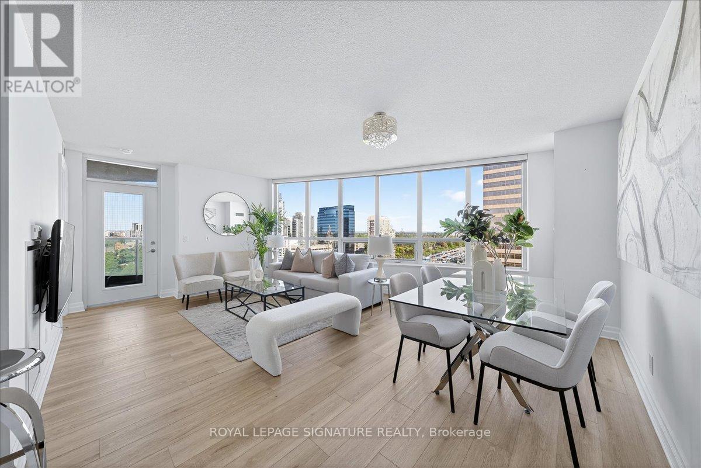- Houseful
- ON
- Toronto
- Newtonbrook
- 49 Abitibi Ave
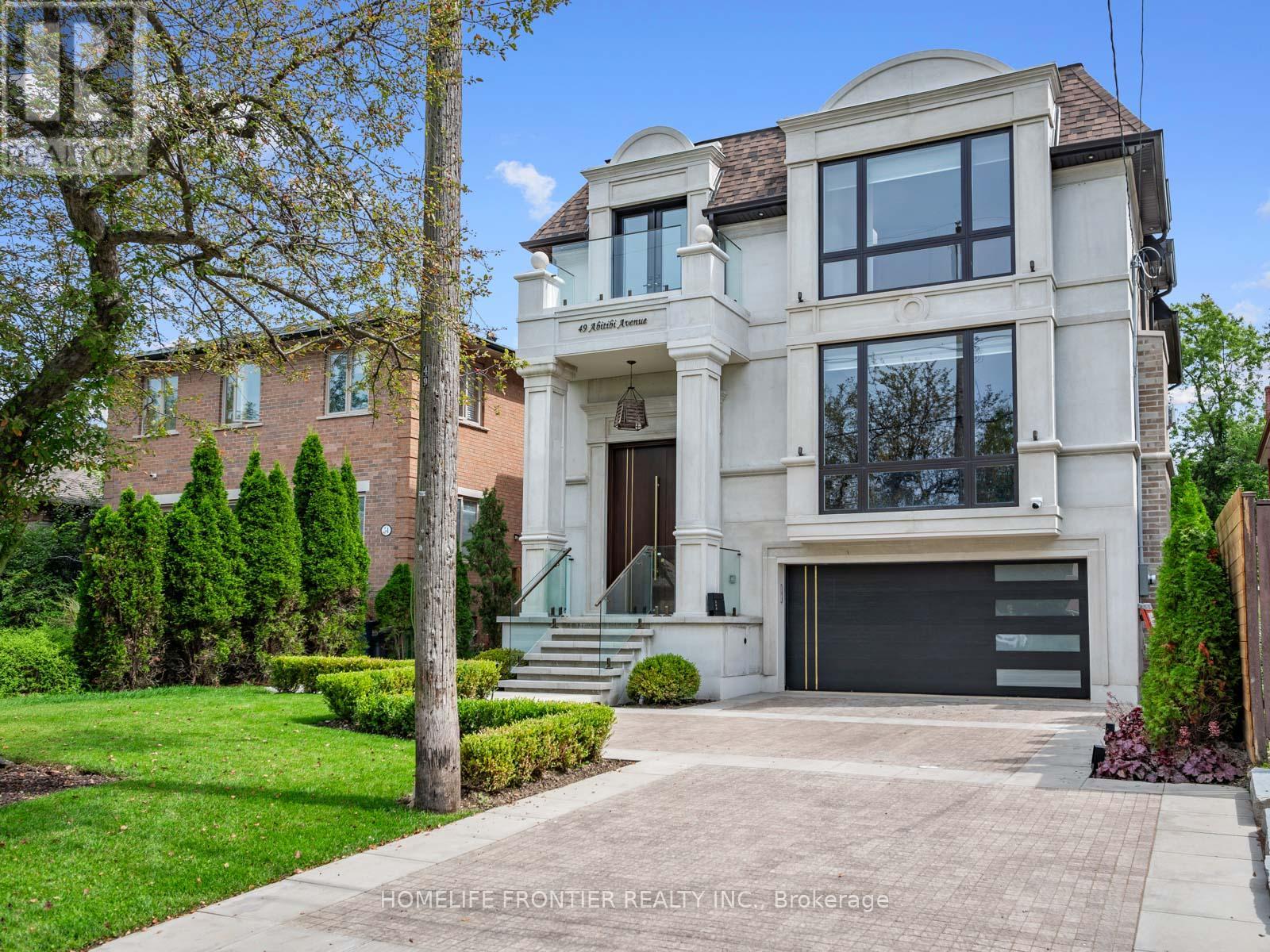
Highlights
Description
- Time on Houseful45 days
- Property typeSingle family
- Neighbourhood
- Median school Score
- Mortgage payment
Discover a masterfully crafted home, ideal for both intimate family living and hosting guests.Situated in the coveted Newtonbrook East area, this modern 4+1 bedroom residence show casestruly opulent amenities. The striking Indian Precast facade, enhanced by expert landscaping, be spoke interlock, and beautiful evening lights, makes an immediate impression. Enter into amajestic foyer and office with soaring 13' ceilings. A dramatic open-plan concept flows throughout the entire home. The spacious interior features recessed ceilings with concealed lighting, custom chandeliers, massive windows, sleek linear fireplaces, and brass details onevery level, radiating pure elegance. A showcase wine cellar and tailored hardwood flooring withbrass inlays add to the charm. The gourmet kitchen is a culinary paradise, fitted with premium integrated appliances. The family room, finished with Italian porcelain, recessed ceilings, andpot lights, opens to a large wooden deck overlooking the yard, perfect for gatherings. Climbthe specially designed staircase with its glass banister, huge skylight, and large window thatfills the space with sunlight. Find the graceful, south-oriented primary suite, complete with alavish six-piece ensuite, fireplace, and a walk-in closet brightened by a skylight. Every other bedroom includes a private ensuite with Italian porcelain walls and warm floors. The spectacular lower level has towering ceilings, heated porcelain floors, and a beautiful recreation room with a wet bar, all lit by sunshine from large windows. Two separate walk-upexits and an extra nanny suite with its own closet and heated ensuite complete this level. Thehuge, landscaped backyard is enclosed by tall privacy fencing, creating a peaceful sanctuary.Close to excellent schools, stores, and restaurants. This property represents the pinnacle ofluxury, comfort, and prime location. (id:63267)
Home overview
- Cooling Central air conditioning
- Heat source Natural gas
- Heat type Forced air
- Sewer/ septic Sanitary sewer
- # total stories 2
- Fencing Fenced yard
- # parking spaces 6
- Has garage (y/n) Yes
- # full baths 5
- # half baths 2
- # total bathrooms 7.0
- # of above grade bedrooms 5
- Subdivision Newtonbrook east
- Lot size (acres) 0.0
- Listing # C12385329
- Property sub type Single family residence
- Status Active
- 3rd bedroom 4.22m X 3.45m
Level: 2nd - Primary bedroom 5.72m X 4.85m
Level: 2nd - 4th bedroom 3.63m X 3.53m
Level: 2nd - 2nd bedroom 4.22m X 3.63m
Level: 2nd - Recreational room / games room 8.79m X 4.95m
Level: Basement - Bedroom 4.27m X 3.12m
Level: Basement - Kitchen 6.05m X 3.63m
Level: Main - Living room 5.46m X 4.09m
Level: Main - Family room 5.51m X 5.48m
Level: Main - Office 3.58m X 2.72m
Level: Main - Dining room 5.46m X 3.25m
Level: Main
- Listing source url Https://www.realtor.ca/real-estate/28823143/49-abitibi-avenue-toronto-newtonbrook-east-newtonbrook-east
- Listing type identifier Idx

$-9,328
/ Month

