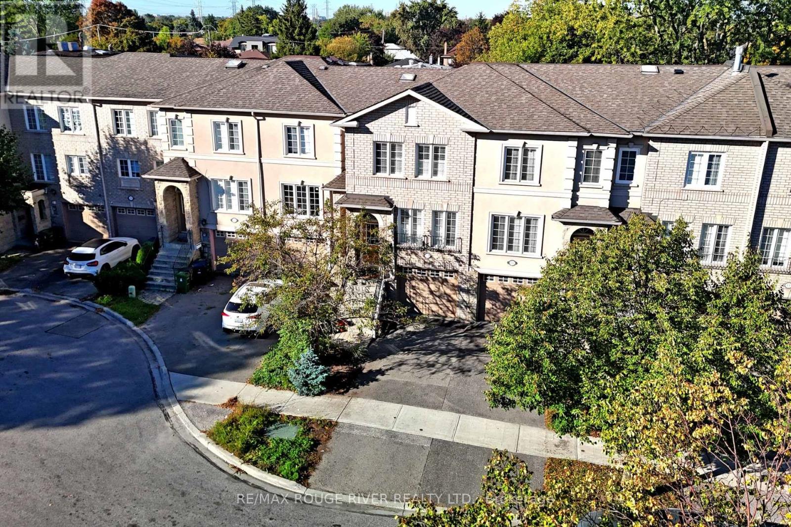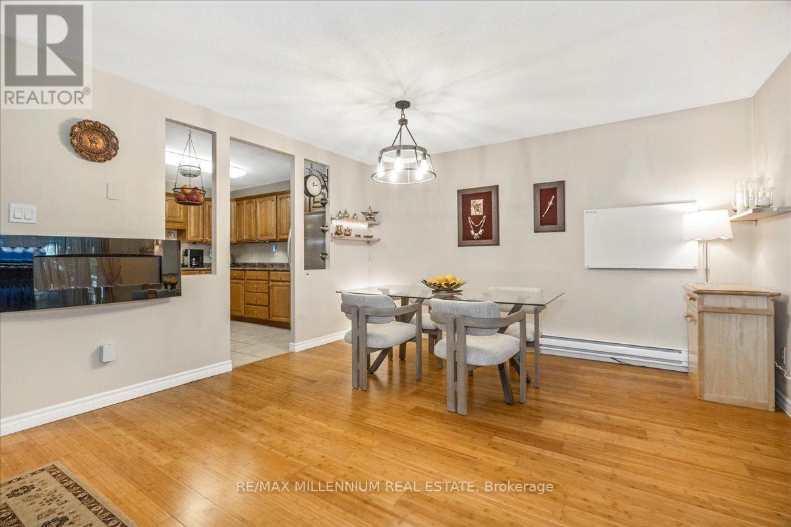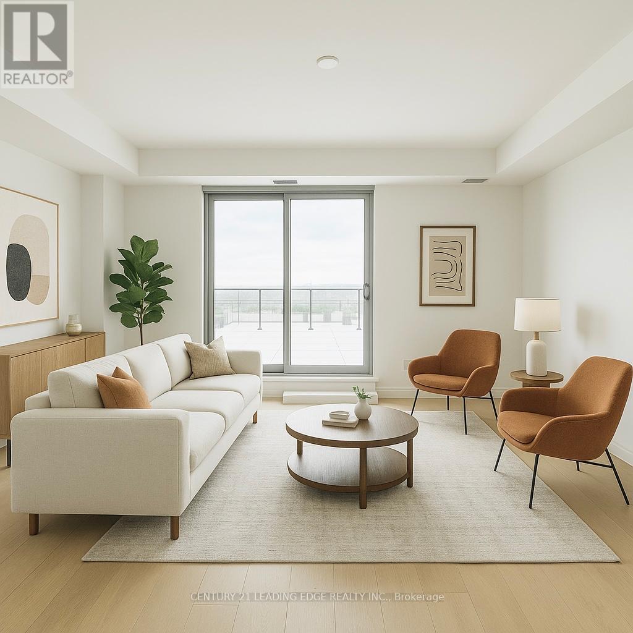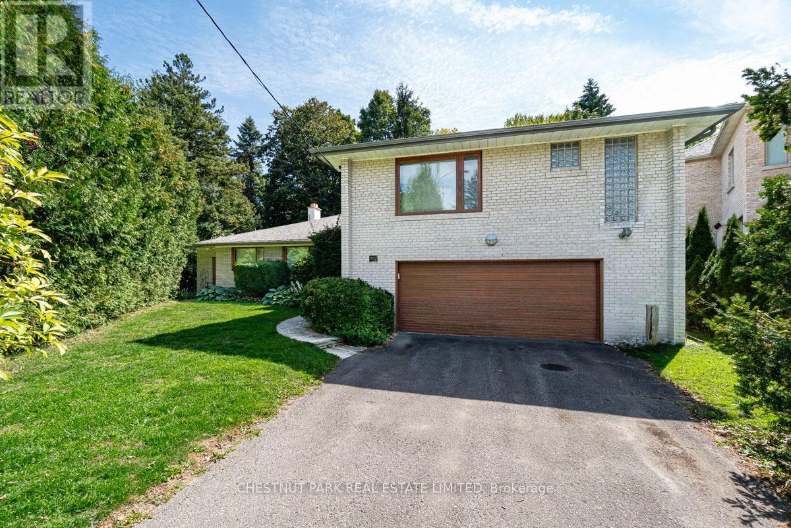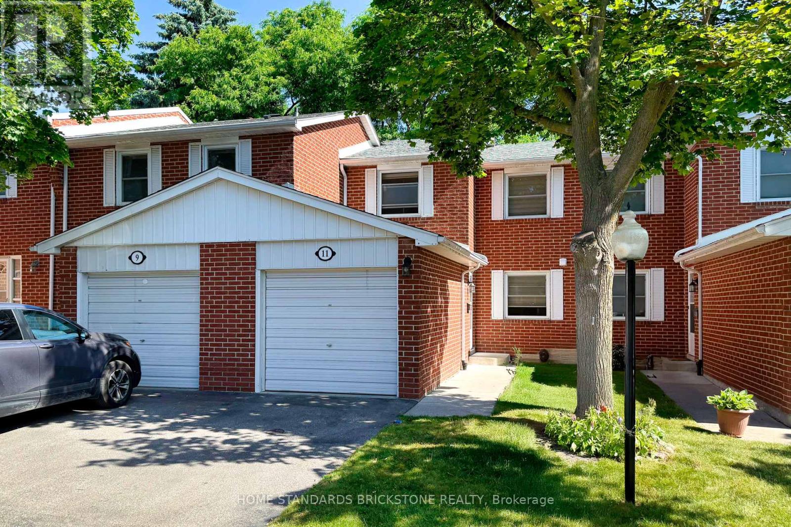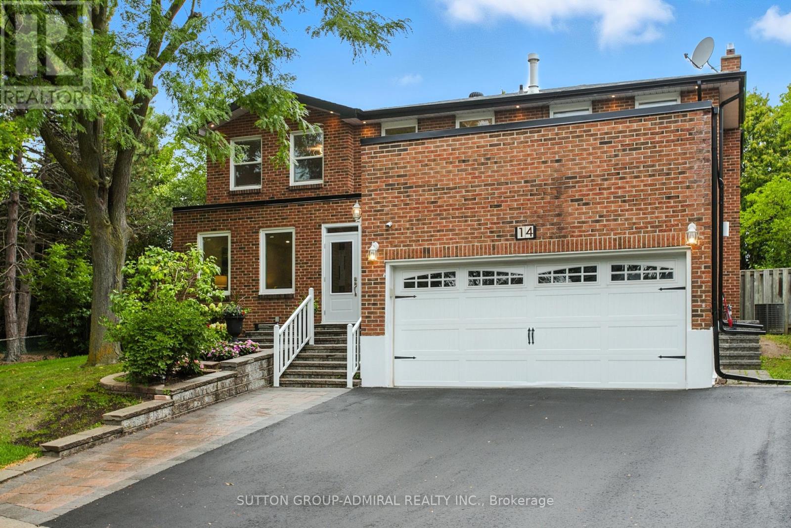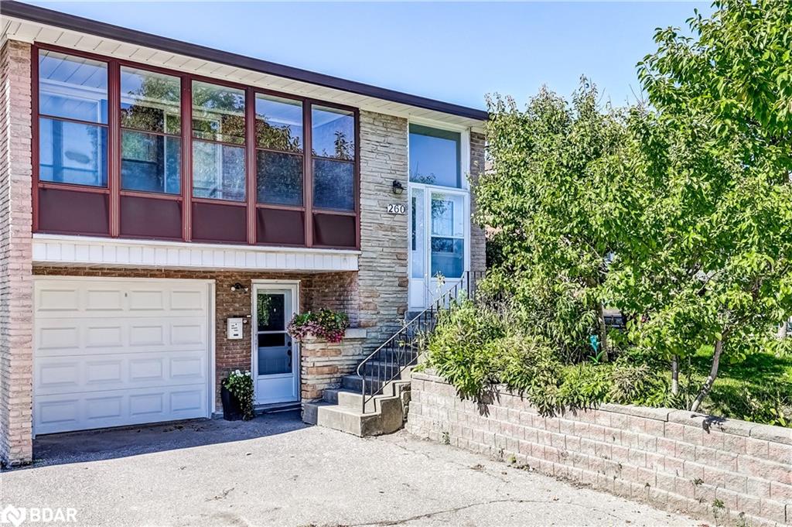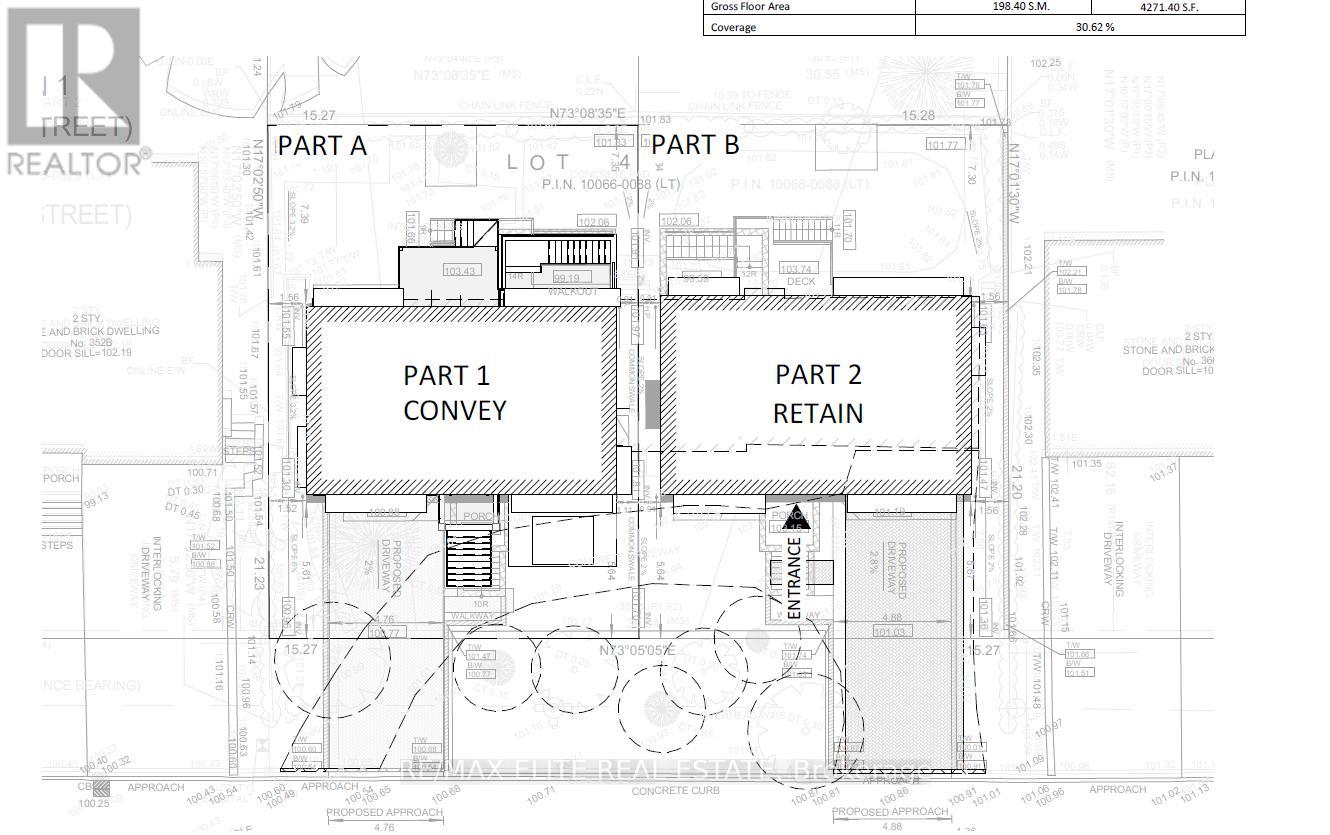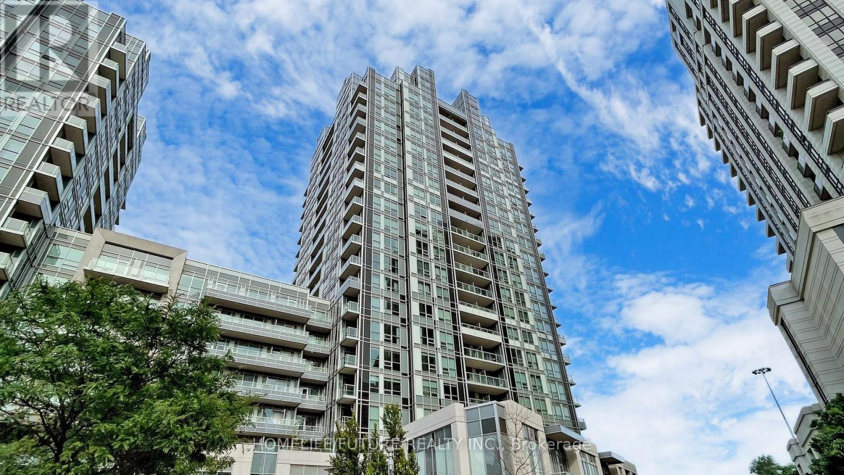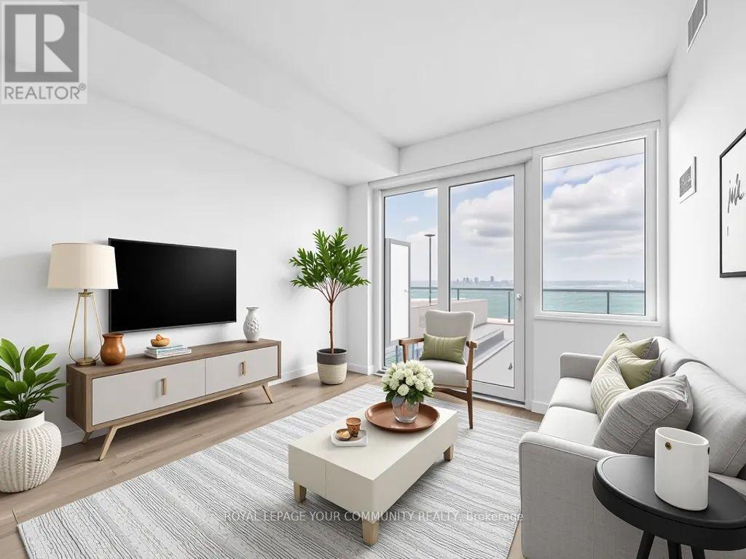- Houseful
- ON
- Toronto Newtonbrook East
- Newtonbrook
- 627 Conacher Dr
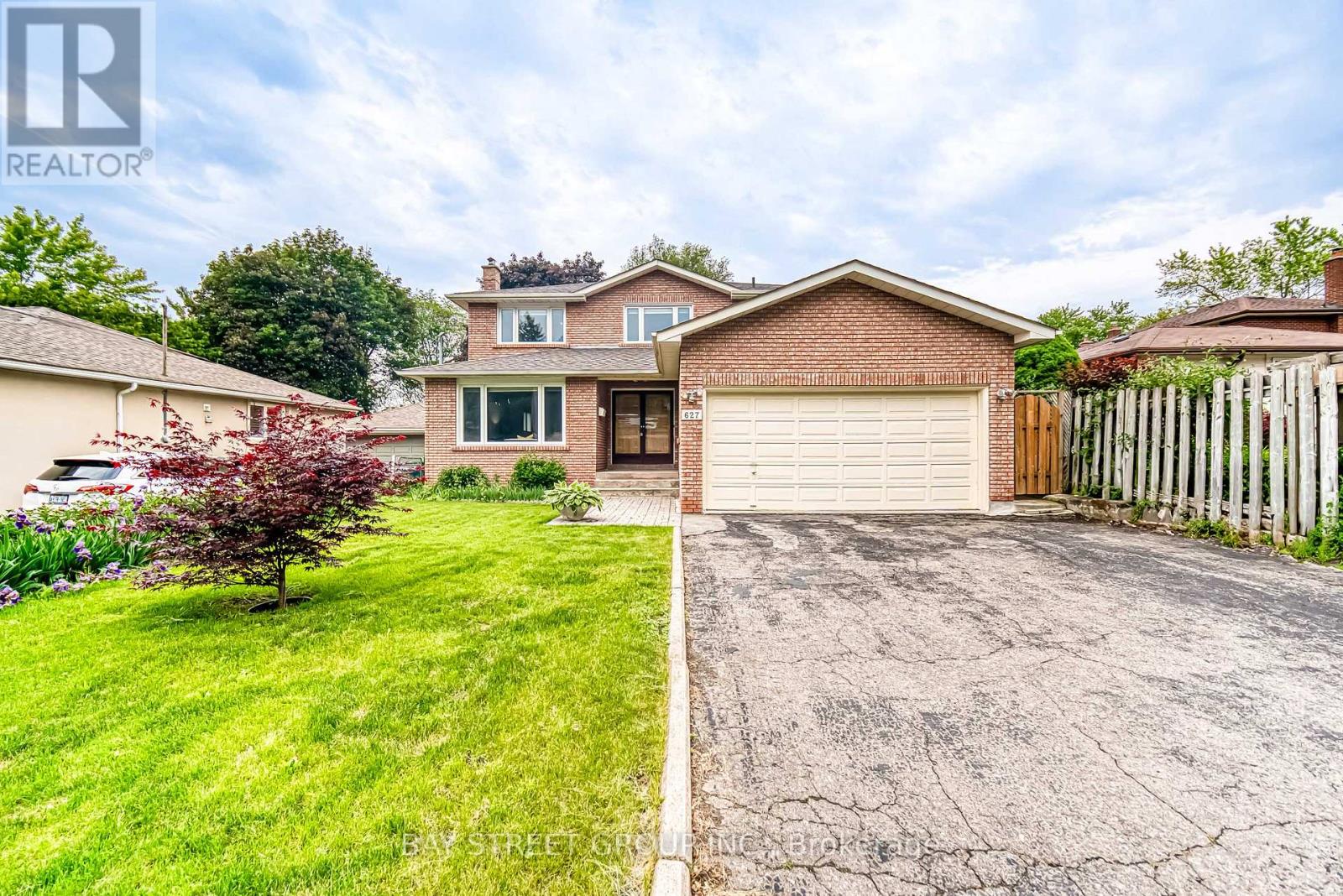
627 Conacher Dr
627 Conacher Dr
Highlights
Description
- Time on Housefulnew 12 hours
- Property typeSingle family
- Neighbourhood
- Median school Score
- Mortgage payment
Discover modern comfort in this beautifully renovated (2016) home in Torontos vibrant east end. Situated on a large lot with a gorgeous private backyard, this property offers a tranquil retreat perfect for relaxing or hosting gatherings. Step inside to a bright, open interior bathed in natural light throughout. The chefs kitchen shines with premium appliances, including a Bosch dishwasher, stove, and exhaust fan, plus a JennAir refrigerator. The master bedroom is a true sanctuary, featuring a spacious walk-in closet and a luxurious walk-in shower for ultimate convenience and style. Nestled in a family-friendly neighbourhood with great schools, this home is steps from Bayview Cummer Shopping Centre. Dont miss this move-in-ready gem combining modern upgrades, ample space, and a serene outdoor escape. Book your viewing today! (id:63267)
Home overview
- Cooling Central air conditioning
- Heat source Natural gas
- Heat type Forced air
- Sewer/ septic Sanitary sewer
- # total stories 2
- # parking spaces 4
- Has garage (y/n) Yes
- # full baths 3
- # half baths 1
- # total bathrooms 4.0
- # of above grade bedrooms 5
- Flooring Vinyl, hardwood, ceramic, laminate
- Subdivision Newtonbrook east
- Lot size (acres) 0.0
- Listing # C12446731
- Property sub type Single family residence
- Status Active
- Primary bedroom 6.04m X 3.87m
Level: 2nd - 4th bedroom 4.45m X 3.81m
Level: 2nd - 2nd bedroom 3.96m X 3.68m
Level: 2nd - 3rd bedroom 3.08m X 3.66m
Level: 2nd - Recreational room / games room 13.65m X 3.66m
Level: Basement - Bedroom 3.05m X 3.69m
Level: Basement - Family room 3.99m X 4.88m
Level: Main - Dining room 3.69m X 3.84m
Level: Main - Den 3.17m X 3.78m
Level: Main - Living room 5.85m X 3.84m
Level: Main - Kitchen 3.72m X 5.61m
Level: Main
- Listing source url Https://www.realtor.ca/real-estate/28955604/627-conacher-drive-toronto-newtonbrook-east-newtonbrook-east
- Listing type identifier Idx

$-5,328
/ Month

