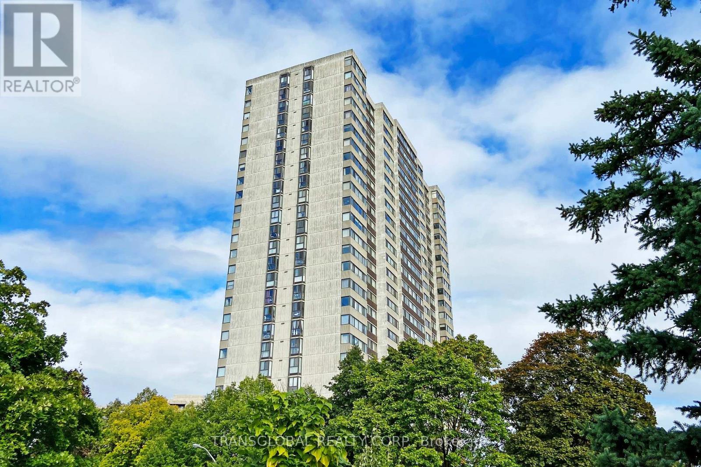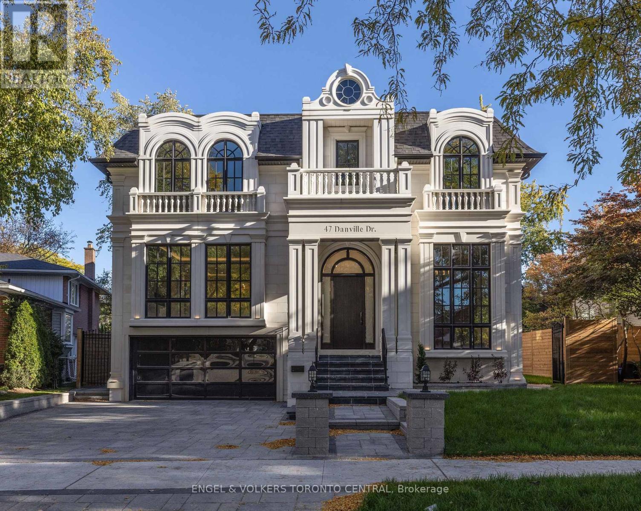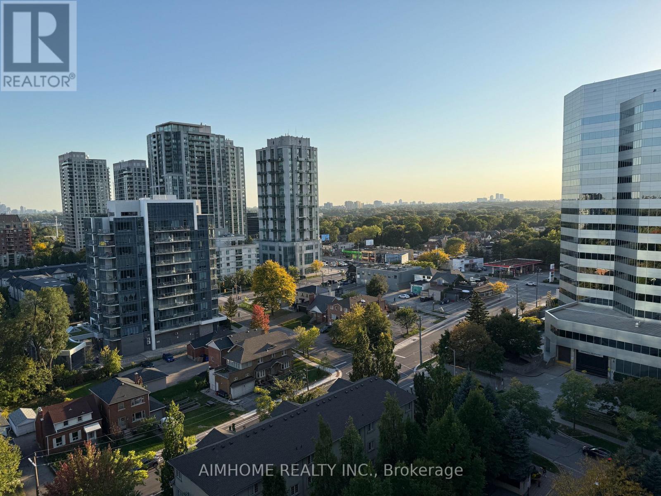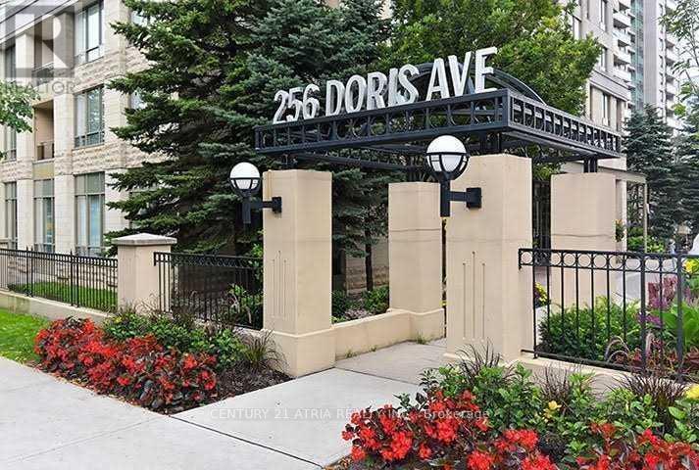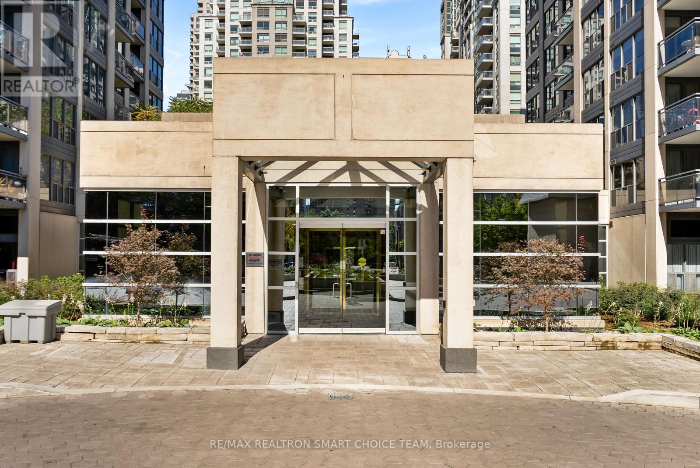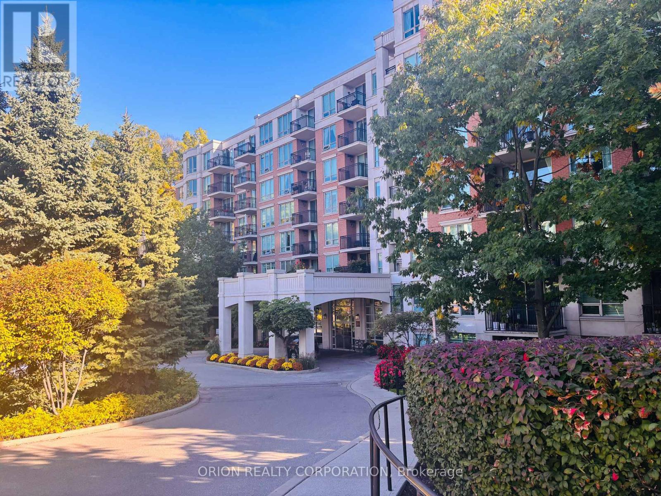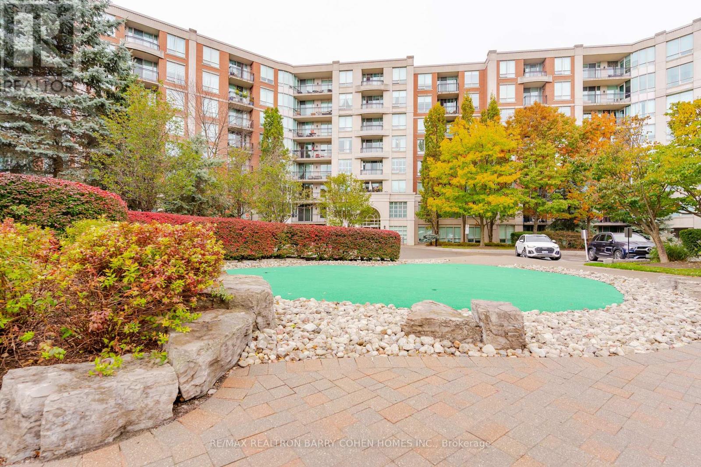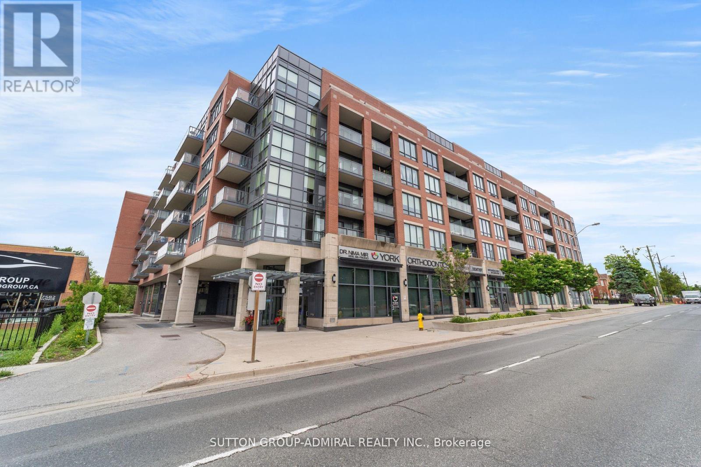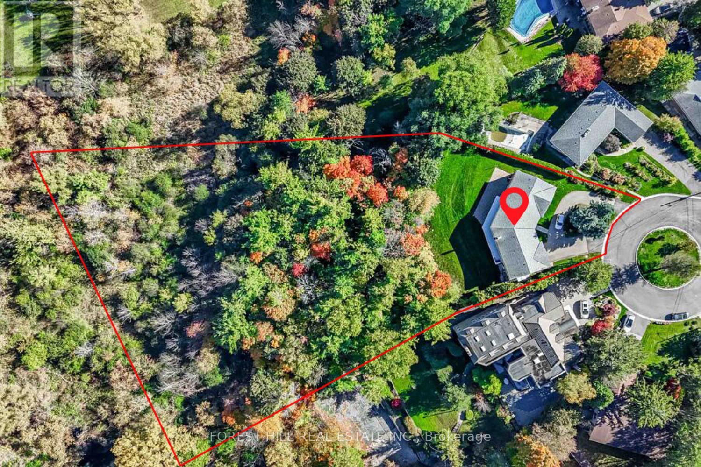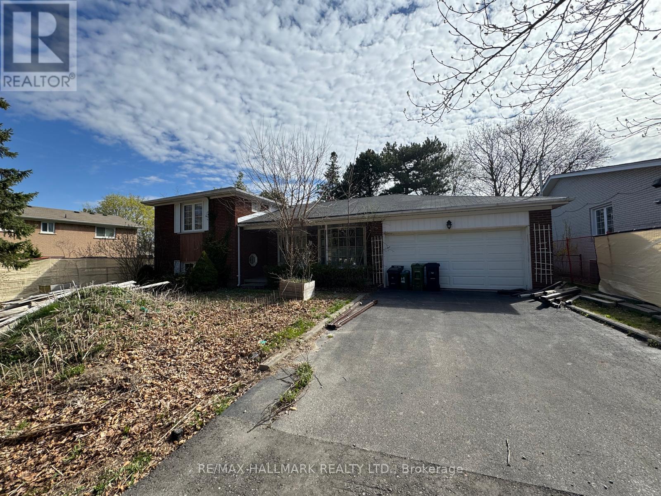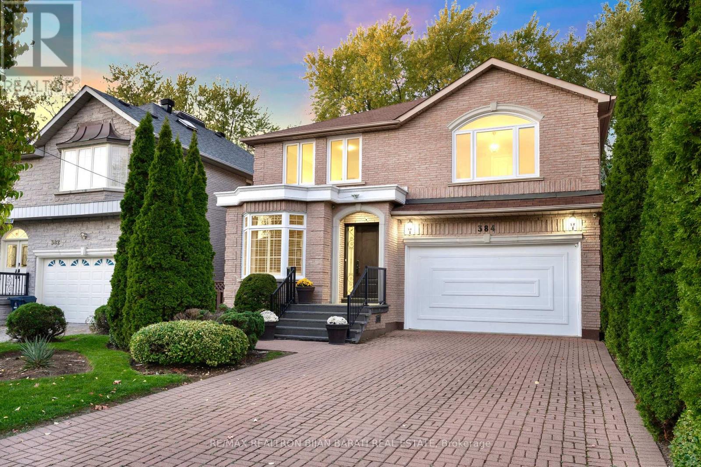- Houseful
- ON
- Toronto Newtonbrook West
- Newtonbrook
- 9 Theresa Ave
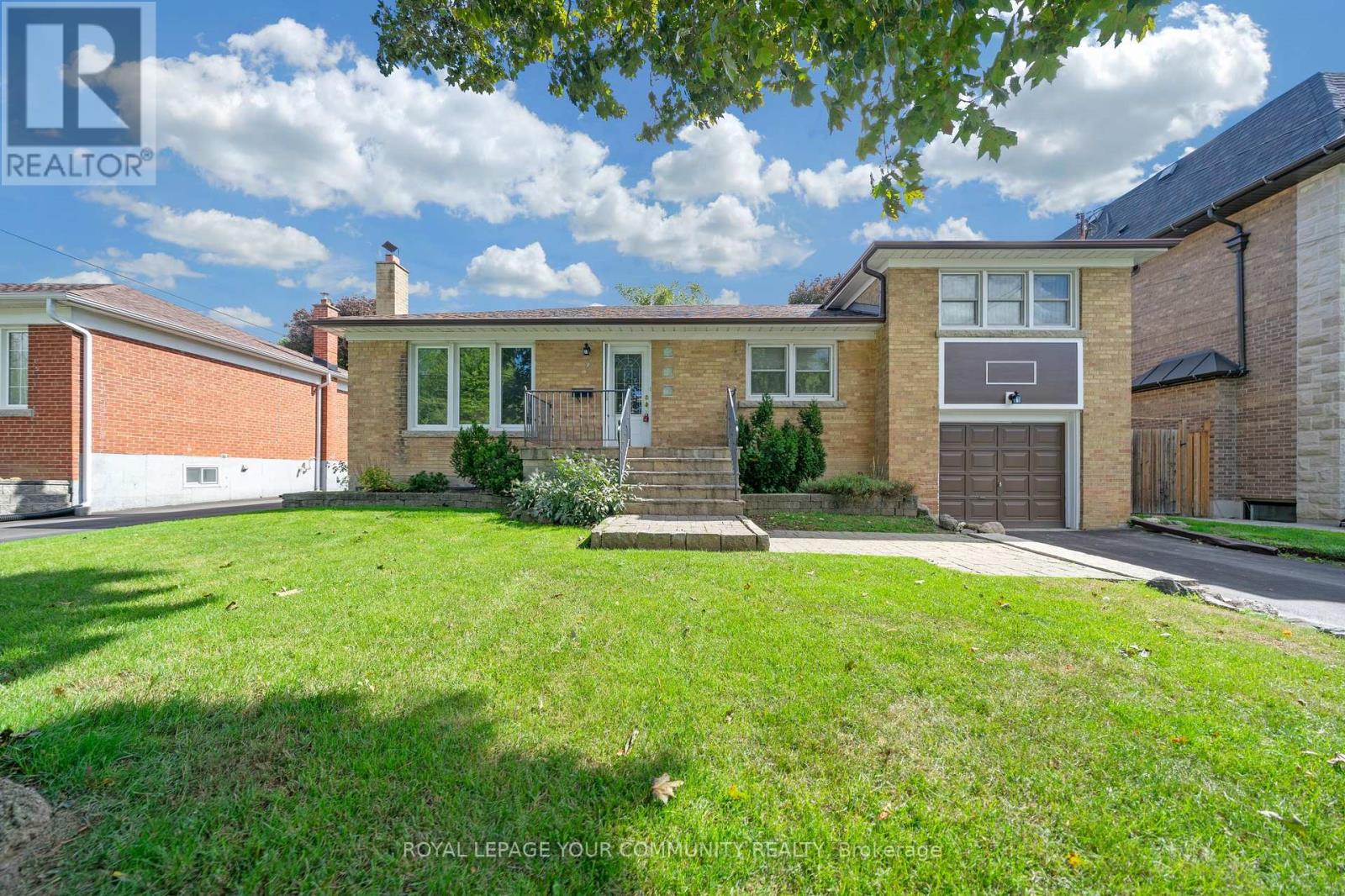
9 Theresa Ave
9 Theresa Ave
Highlights
Description
- Time on Houseful48 days
- Property typeSingle family
- Neighbourhood
- Median school Score
- Mortgage payment
Endless Potential in a Prime North York Location! This well-kept 3+1 bedroom detached home sits on a generous lot and presents an incredible opportunity for a variety of buyers. Whether you're looking to renovate and update to your taste, or build a brand new custom residence, this property provides the perfect canvas. The home features a functional layout with spacious principal rooms, an updated kitchen, and multiple skylights that brighten the interior. While much of the home remains in its original condition, it has been well cared for and is full of possibilities for the next owner. The large lot provides excellent outdoor space and flexibility for future plans. Ideally situated close to schools, parks, shopping, TTC, Finch subway, and major highways, this is a chance to secure a property with both immediate potential and long-term value in a highly convenient North York neighbourhood (id:63267)
Home overview
- Cooling Central air conditioning
- Heat source Natural gas
- Heat type Forced air
- Sewer/ septic Sanitary sewer
- # parking spaces 5
- Has garage (y/n) Yes
- # full baths 2
- # total bathrooms 2.0
- # of above grade bedrooms 4
- Flooring Hardwood, tile
- Subdivision Newtonbrook west
- Directions 2134005
- Lot size (acres) 0.0
- Listing # C12371596
- Property sub type Single family residence
- Status Active
- Recreational room / games room 5.75m X 3.6m
Level: Basement - Bedroom 3.2m X 2.75m
Level: Basement - Living room 4.55m X 3.77m
Level: Main - Kitchen 5.03m X 3.37m
Level: Main - Dining room 3.6m X 2.7m
Level: Main - 3rd bedroom 3.25m X 2.7m
Level: Main - 2nd bedroom 3.75m X 3.25m
Level: Upper - Primary bedroom 3.75m X 3.25m
Level: Upper
- Listing source url Https://www.realtor.ca/real-estate/28793756/9-theresa-avenue-toronto-newtonbrook-west-newtonbrook-west
- Listing type identifier Idx

$-3,437
/ Month

