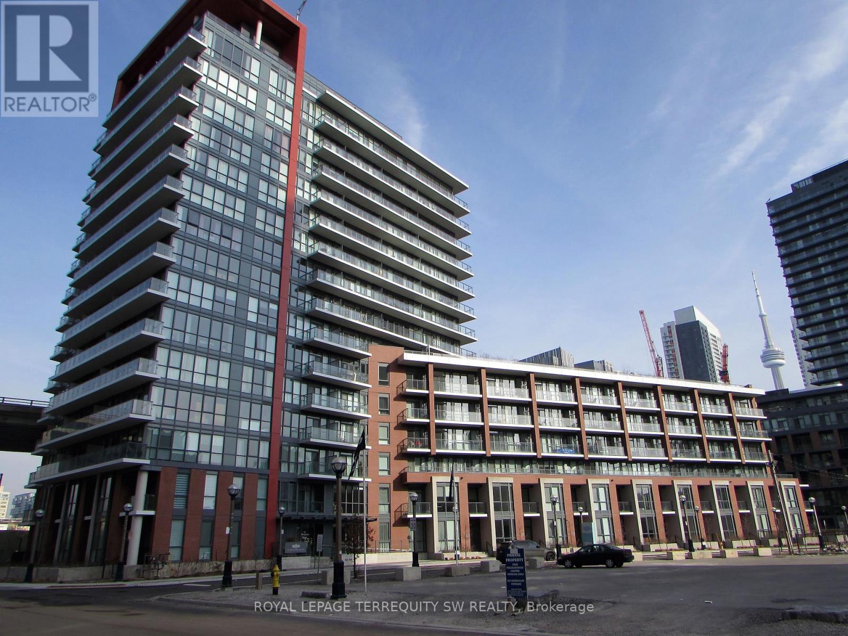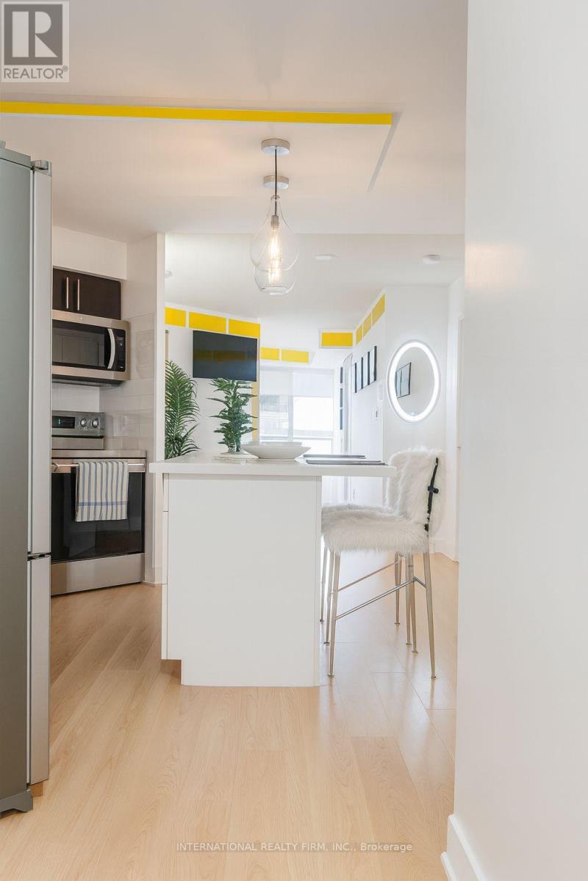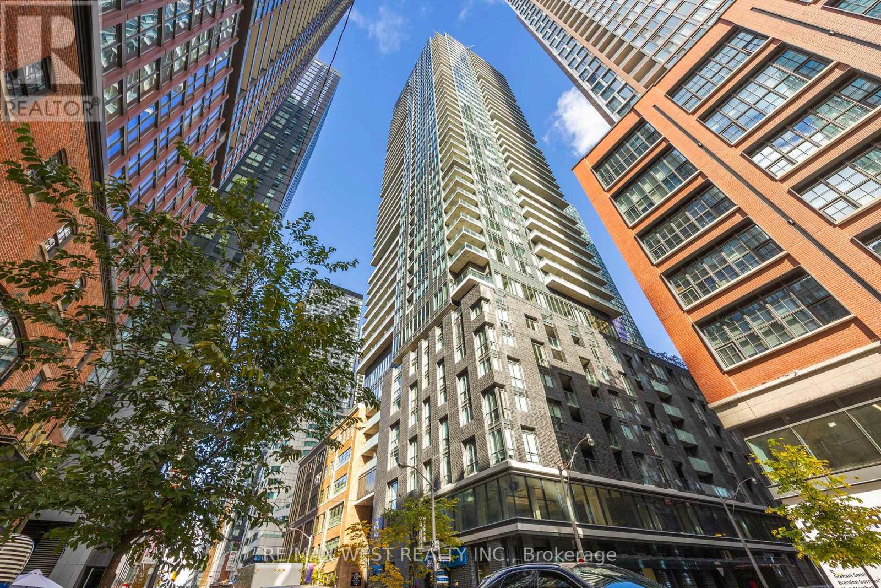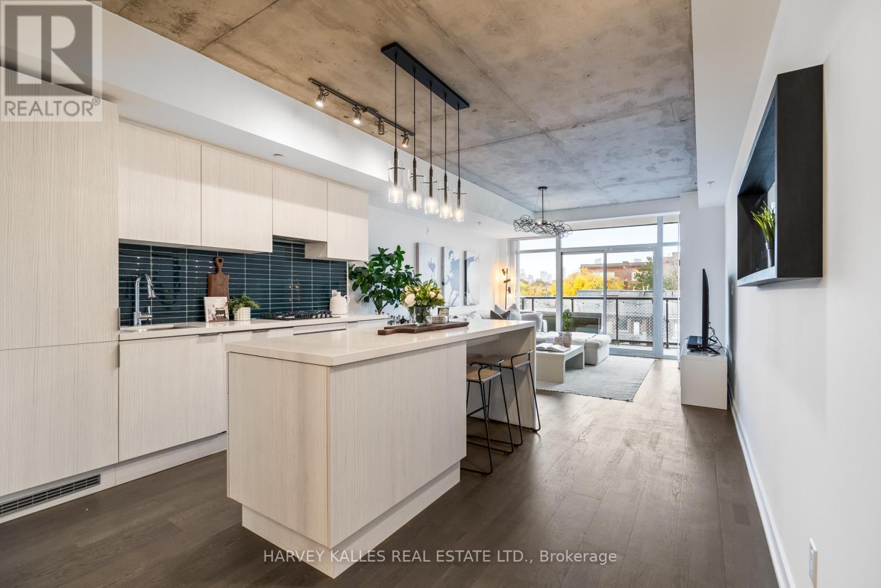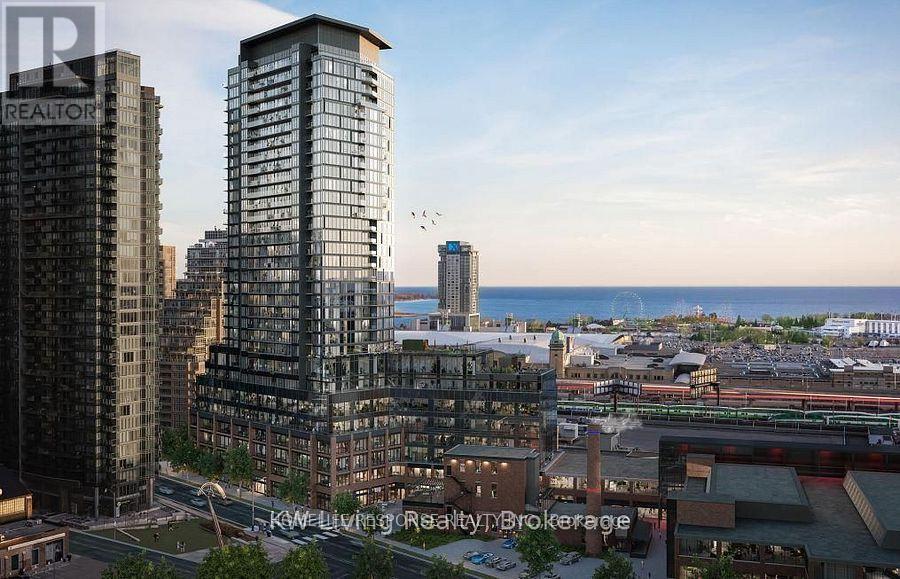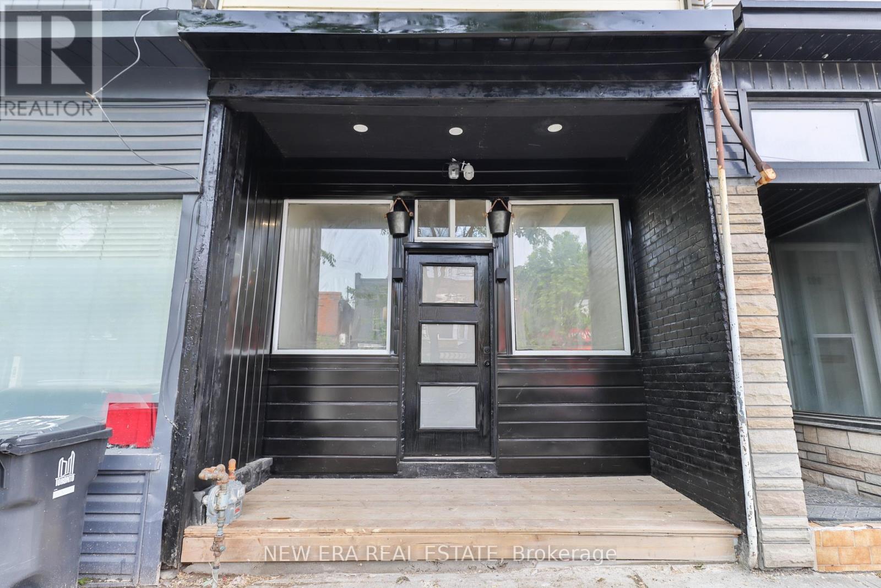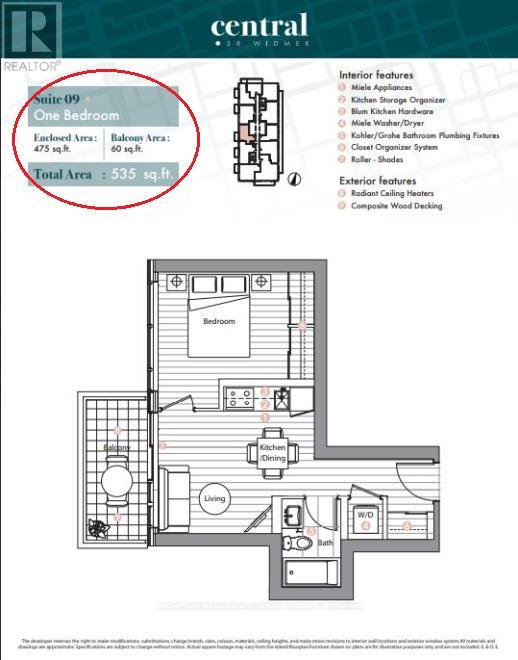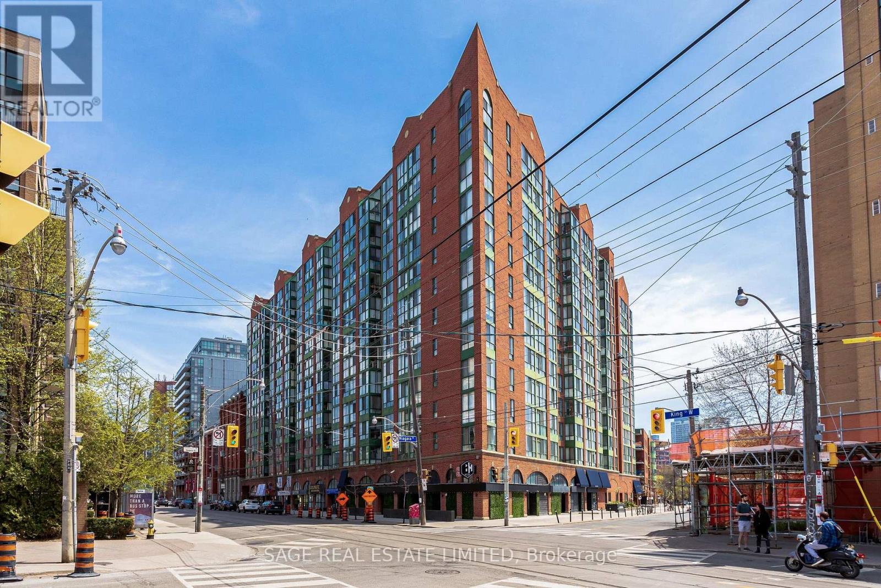- Houseful
- ON
- Toronto
- West Queen West
- 1420 38 Joe Shuster Way
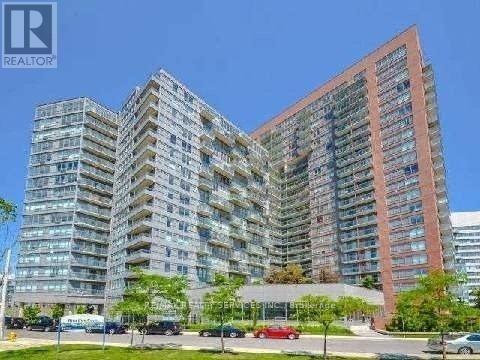
Highlights
Description
- Time on Housefulnew 5 hours
- Property typeSingle family
- Neighbourhood
- Median school Score
- Mortgage payment
Urban Living at Its Best - Bridge Condominiums Welcome to 38 Joe Shuster Way, Suite 1420, a stylish one-bedroom apartment nestled in Toronto's vibrant Niagara neighborhood. This thoughtfully designed suite offers approximately 450 square feet of modern living space, perfectly combining comfort and convenience in the heart of the city. Freshly painted and featuring laminate flooring throughout the living, dining, and bedroom areas, this home exudes a warm, contemporary feel. The open-concept kitchen boasts sleek granite countertops and a modern design ideal for entertaining or quiet nights in. Step out onto your large private balcony and enjoy sweeping north-facing views of Toronto's iconic skyline. Perfectly situated, this condo puts everything at your doorstep-streetcar access right outside the building, and just a short walk to Metro, LCBO, Liberty Village, trendy restaurants, cafés, and boutique shops. Whether you're a first-time buyer or investor, this property offers exceptional value and the ideal urban lifestyle. Experience the energy, convenience, and community of downtown Toronto living at Bridge Condominiums. (id:63267)
Home overview
- Cooling Central air conditioning
- Heat source Natural gas
- Heat type Forced air
- Has pool (y/n) Yes
- # full baths 1
- # total bathrooms 1.0
- # of above grade bedrooms 1
- Flooring Laminate
- Community features Pets allowed with restrictions
- Subdivision Niagara
- View View
- Lot size (acres) 0.0
- Listing # C12481925
- Property sub type Single family residence
- Status Active
- Kitchen 3.48m X 3.44m
Level: Main - Living room 3.048m X 3.44m
Level: Main - Primary bedroom 3.39m X 2.24m
Level: Main - Dining room 3.48m X 3.44m
Level: Main
- Listing source url Https://www.realtor.ca/real-estate/29032208/1420-38-joe-shuster-way-toronto-niagara-niagara
- Listing type identifier Idx

$-661
/ Month

