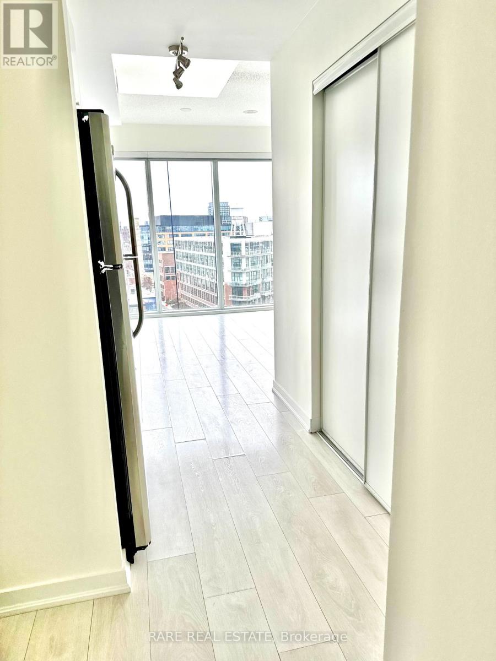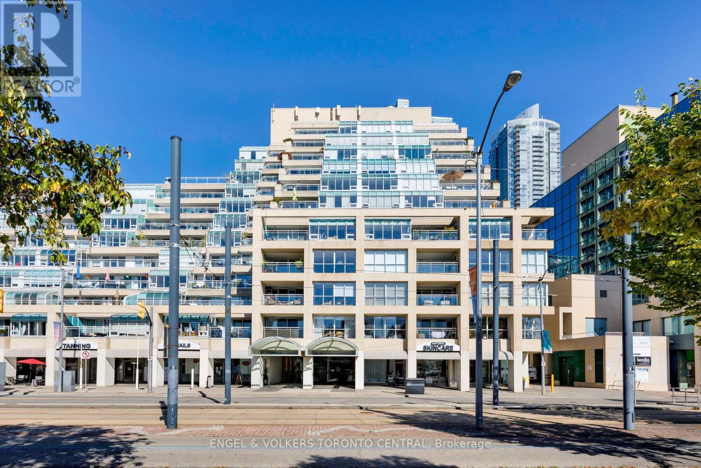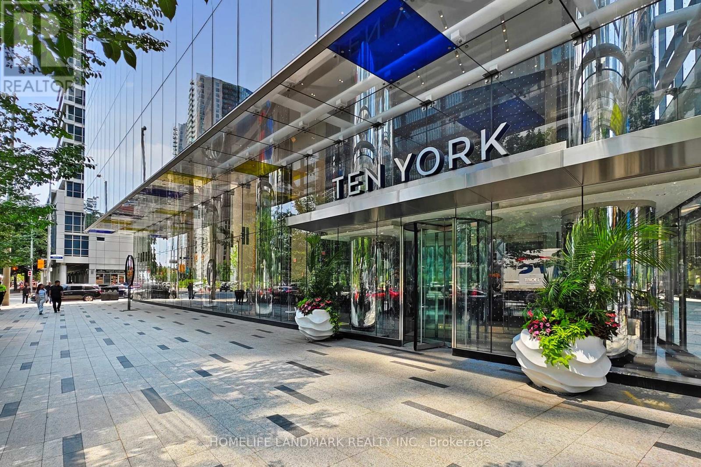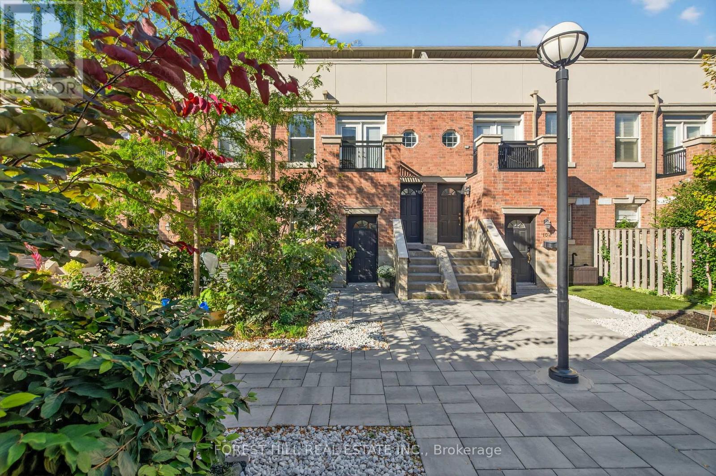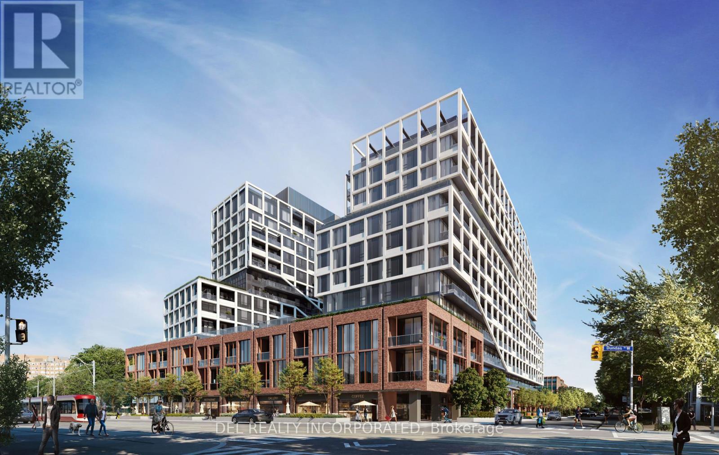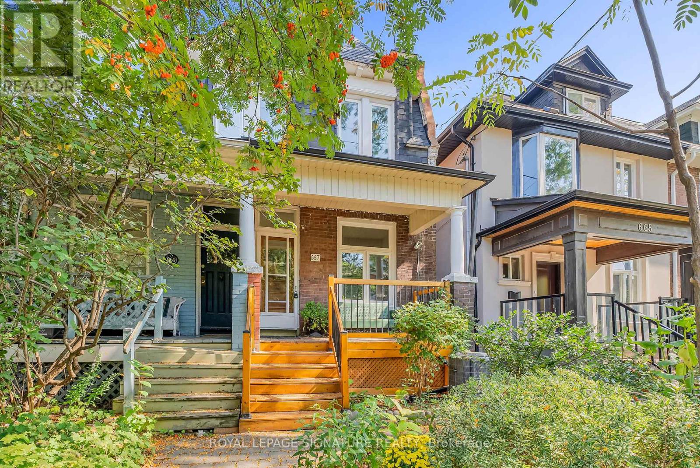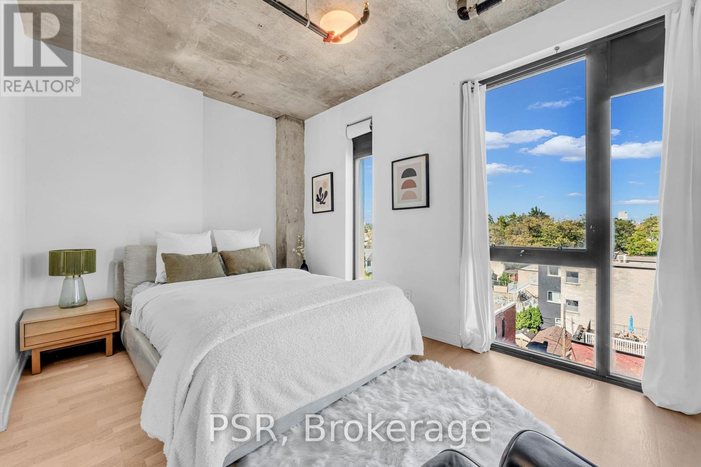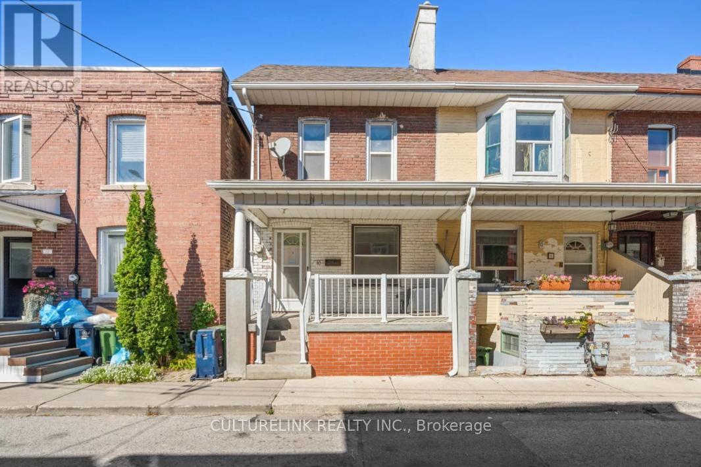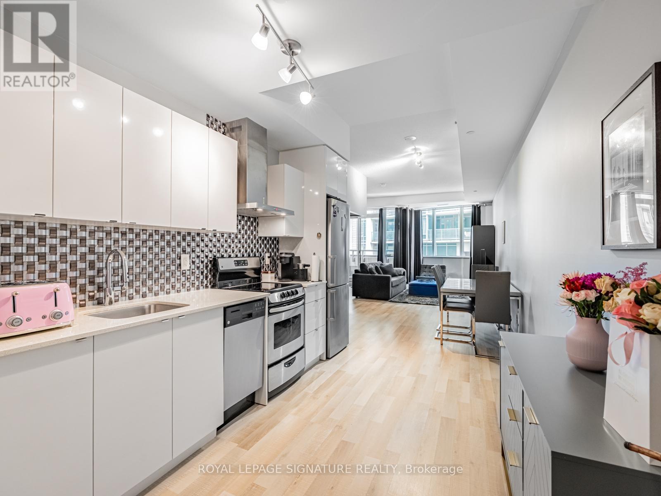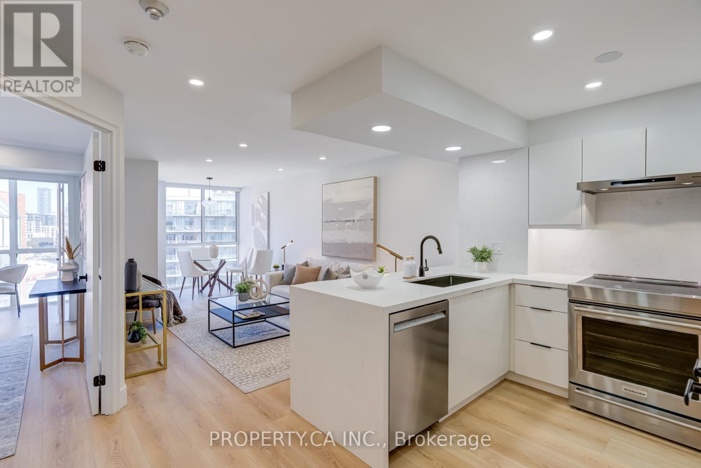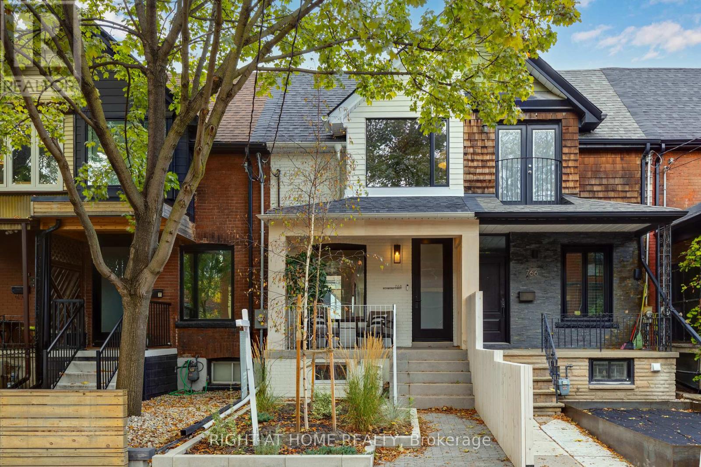
Highlights
Description
- Time on Housefulnew 25 hours
- Property typeSingle family
- Neighbourhood
- Median school Score
- Mortgage payment
Not your typical cookie cutter! Welcome to this stunning reno for those seeking a move-in ready home. Enjoy peace of mind that no detail has been overlooked. HVAC, Plumbing & Electrical and everything else behind the walls has been updated. Step inside to unveil clear sight lines, open concept & airy living space showcasing impeccable craftsmanship & attention to detail. Main floor features large aluminum windows flooding the space w/ an abundance of natural light. Living room seamlessly flows into the kitchen revealing sleek custom millwork, offering ample storage & integrated appliances for a refined look. Premium quartz countertops, a stylish backsplash, sleek fixtures & hardware add a touch of sophistication to this culinary haven. Dining area displays double French doors that open to a rear patio, providing a private oasis w/ low maintenance landscaping, creating a perfect setting for relaxation & outdoor entertainment. Walk upstairs to light-filled rooms, primary suite being a true retreat, showcasing tasteful finishes to compliment the spa-like ambiance. (id:63267)
Home overview
- Cooling Central air conditioning
- Heat source Natural gas
- Heat type Forced air
- Sewer/ septic Sanitary sewer
- # total stories 2
- # parking spaces 1
- Has garage (y/n) Yes
- # full baths 3
- # total bathrooms 3.0
- # of above grade bedrooms 3
- Flooring Hardwood, porcelain tile, concrete
- Subdivision Niagara
- Lot size (acres) 0.0
- Listing # C12446013
- Property sub type Single family residence
- Status Active
- Primary bedroom 4.29m X 3.5m
Level: 2nd - 3rd bedroom 2.9m X 3.12m
Level: 2nd - 2nd bedroom 3.3m X 2.75m
Level: 2nd - Recreational room / games room 5.5m X 4m
Level: Basement - Pantry 3.66m X 1.52m
Level: Basement - Utility 8.1m X 3.15m
Level: Basement - Kitchen 4.5m X 3.75m
Level: Ground - Living room 8.1m X 4.2m
Level: Ground - Dining room 4.29m X 2.92m
Level: Ground
- Listing source url Https://www.realtor.ca/real-estate/28954168/768-richmond-street-w-toronto-niagara-niagara
- Listing type identifier Idx

$-5,331
/ Month

