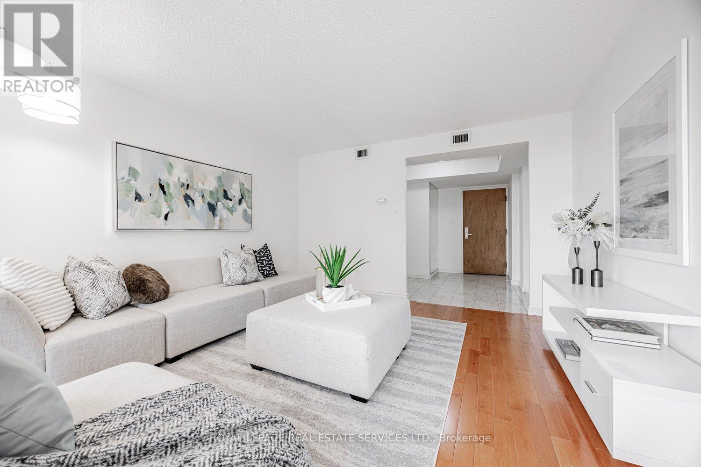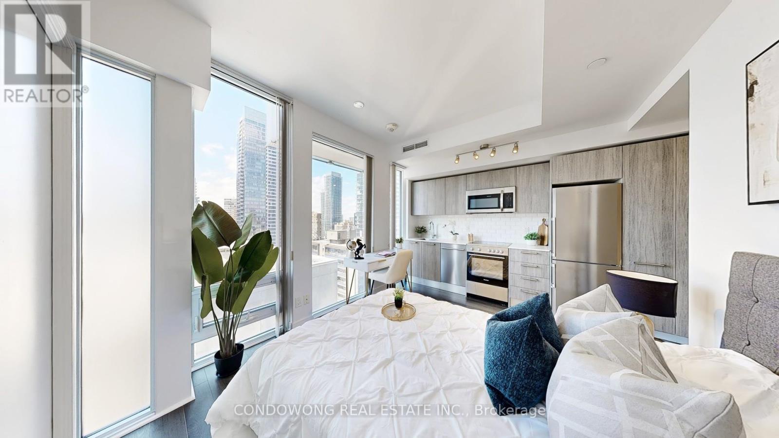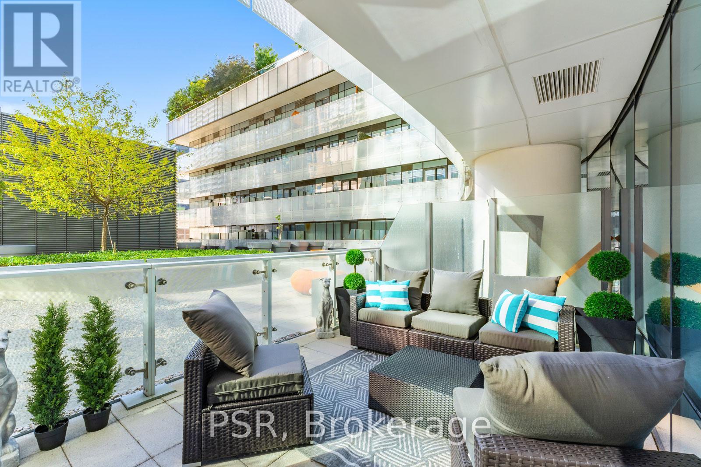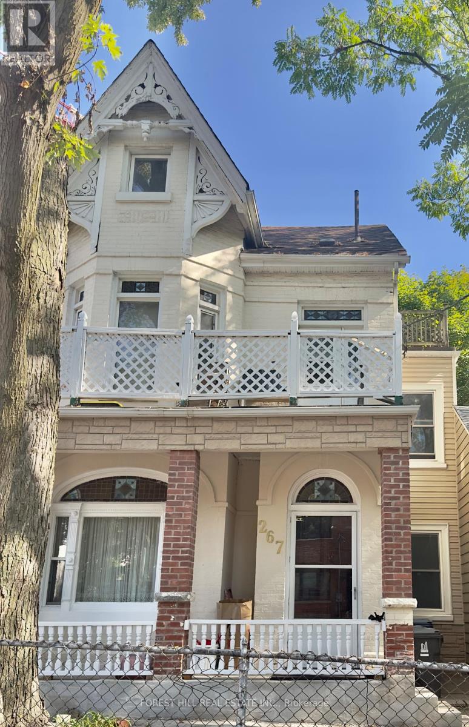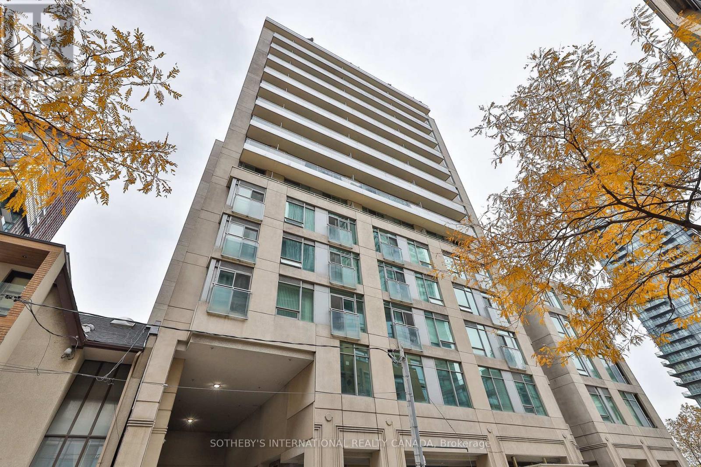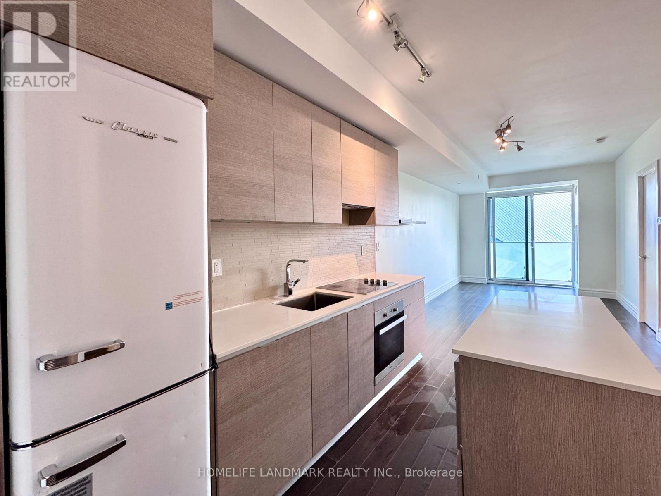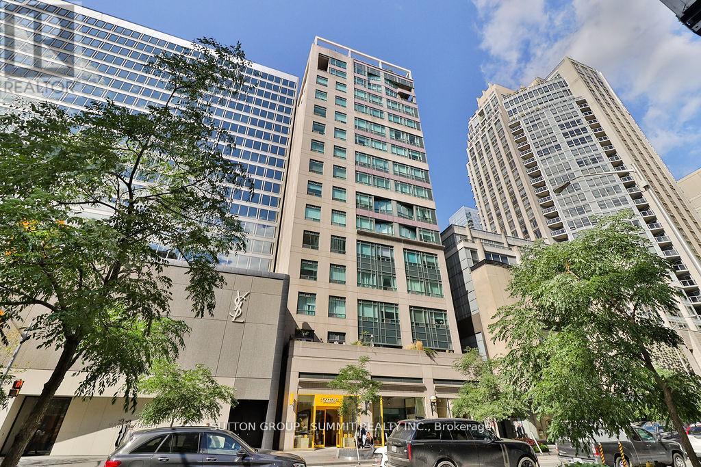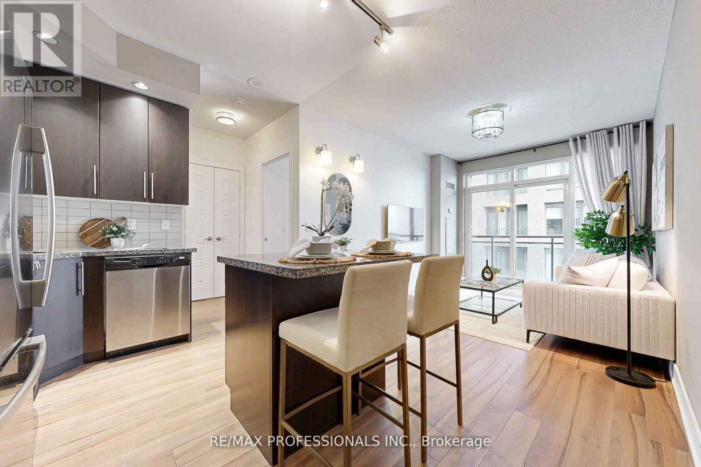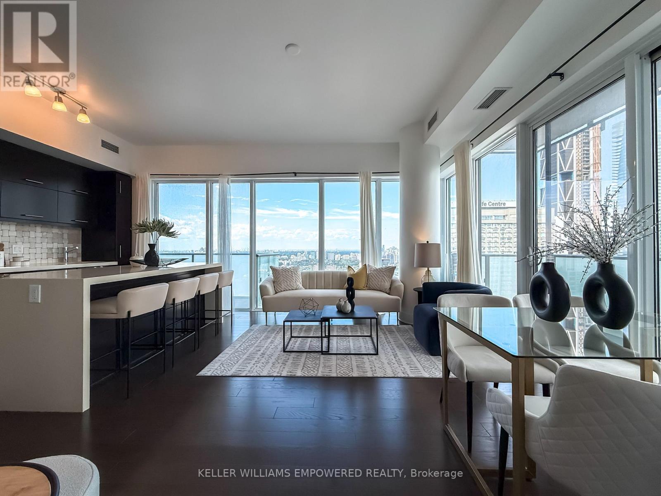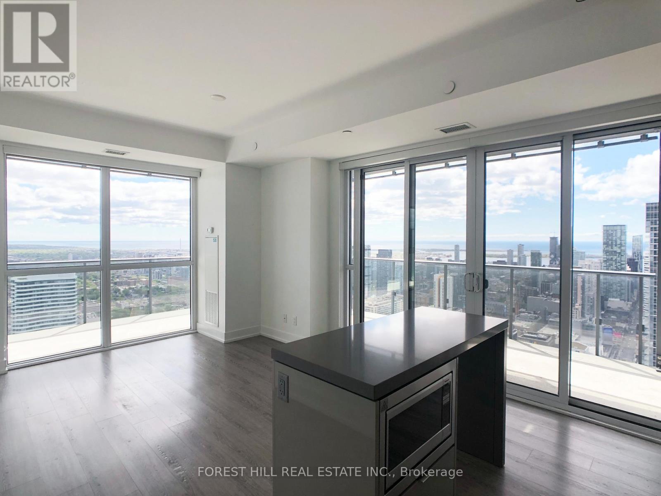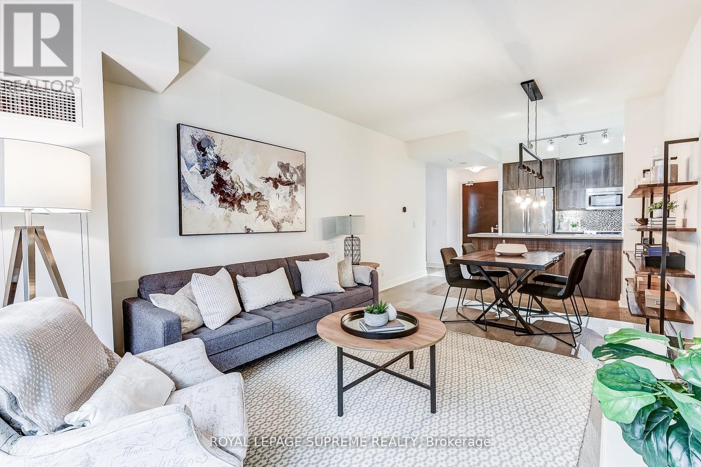- Houseful
- ON
- Toronto
- Upper Jarvis
- 101 10 Wellesley Pl
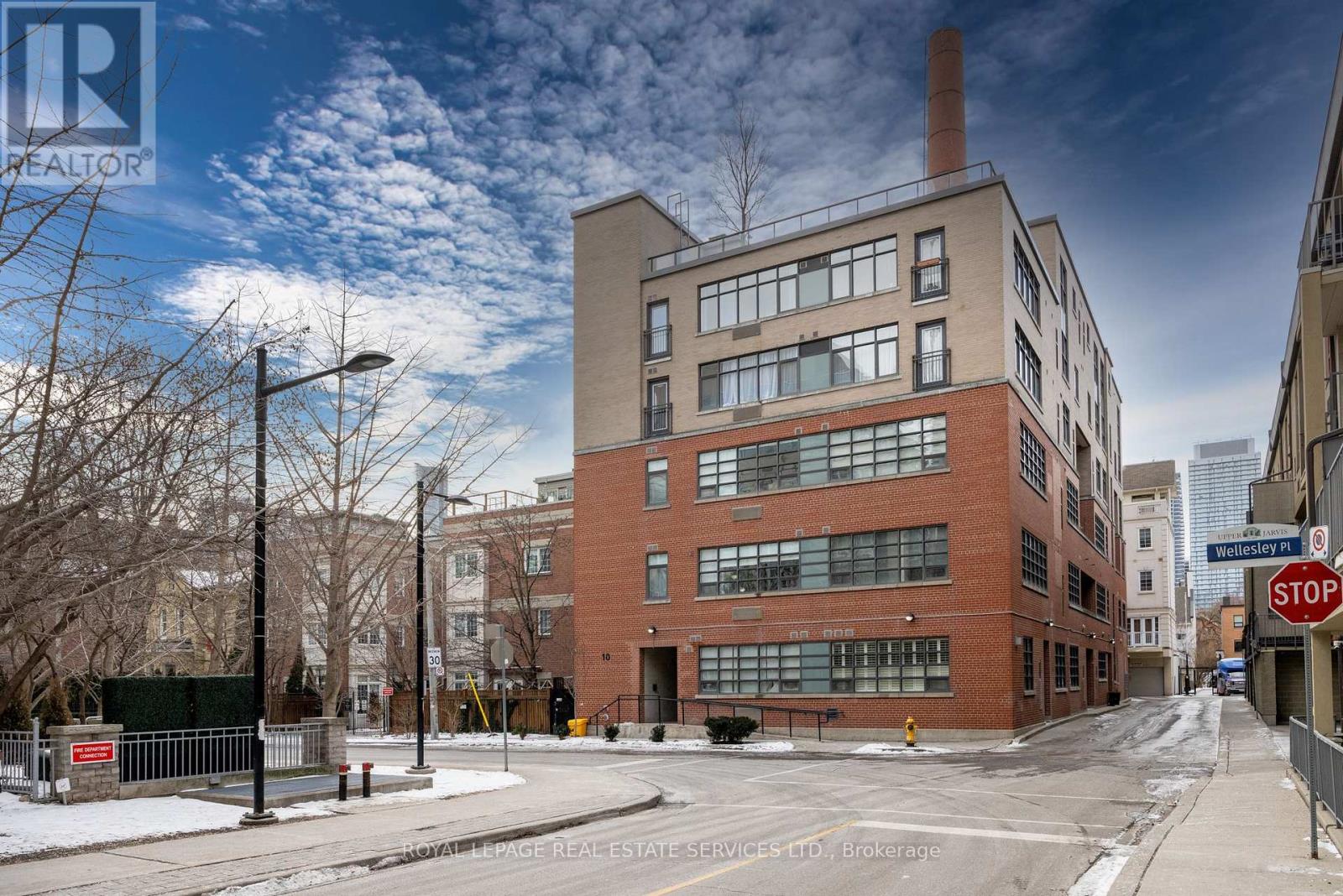
Highlights
Description
- Time on Housefulnew 5 hours
- Property typeSingle family
- StyleLoft
- Neighbourhood
- Median school Score
- Mortgage payment
Steam Plant Loft conversion stands out in Toronto's condo market. Nestled on a quiet side street in revitalized St James Town, Bloor/Jarvis corridor. This industrial-style boutique hard loft is a winner! The open-concept living dining kitchen space is flooded with NE daylight, featuring a huge kitchen bar, gas cooking, cozy gas fireplace designed with ample space for entertaining, accommodates two bedrooms-each with closets, a dedicated workspace, and a 4-piece bathroom with ensuite laundry. Move-in ready, freshly painted, new light laminate hardwood floors, stainless steel appliances. Loft lovers will appreciate high concrete ceilings, floor-to ceiling warehouse windows, exposed brick accents, and industrial finishes. Additional perks include: a 12ft x 6ft storage locker, party room, bike racks, & a stunning rooftop terrace garden offering treed city views to relax & BBQ with friends. Walk to Dog Park, Community Centre, bars Resto's Cafe's Grocery, U of T /TMU, nearby transit & subway. This unique loft offers great potential future value. Don't miss out! (id:63267)
Home overview
- Cooling Central air conditioning
- Heat source Natural gas
- Heat type Forced air
- Has garage (y/n) Yes
- # full baths 1
- # total bathrooms 1.0
- # of above grade bedrooms 2
- Flooring Hardwood, tile
- Community features Pet restrictions, community centre
- Subdivision North st. james town
- Lot size (acres) 0.0
- Listing # C12257085
- Property sub type Single family residence
- Status Active
- Living room 6.48m X 3.36m
Level: Flat - Dining room 6.48m X 3.36m
Level: Flat - Primary bedroom 3.57m X 3.23m
Level: Flat - Kitchen 3.9m X 2.62m
Level: Flat - Foyer Measurements not available
Level: Flat - 2nd bedroom 4.7m X 3.4m
Level: Flat - Bathroom 2.62m X 1.25m
Level: Flat
- Listing source url Https://www.realtor.ca/real-estate/28546704/101-10-wellesley-place-toronto-north-st-james-town-north-st-james-town
- Listing type identifier Idx

$-647
/ Month

