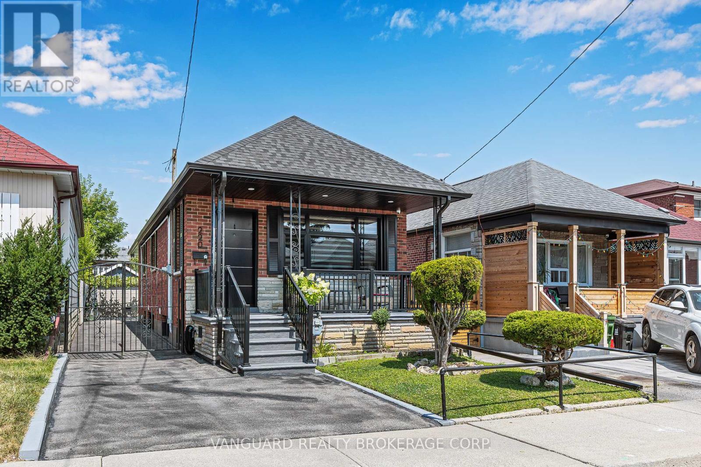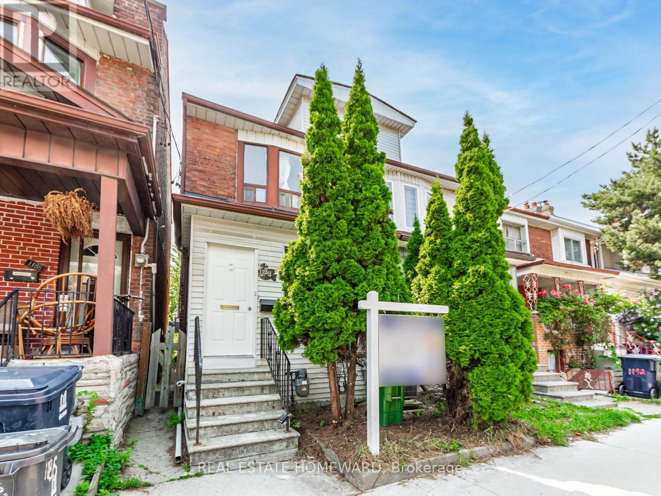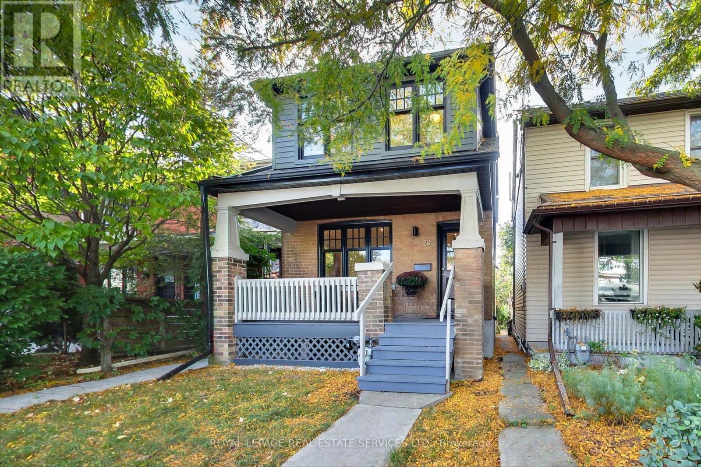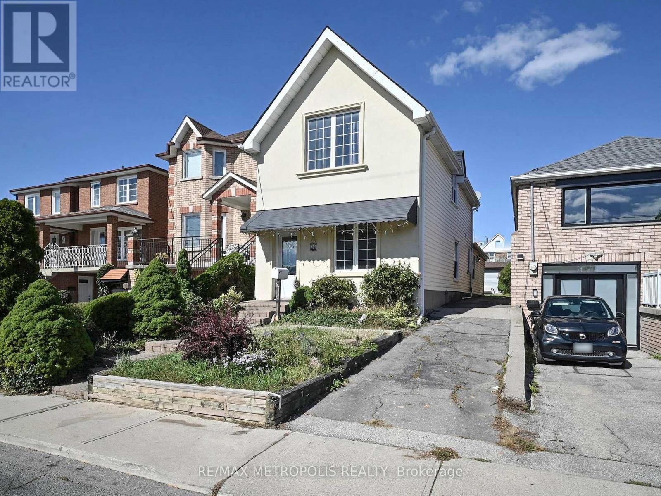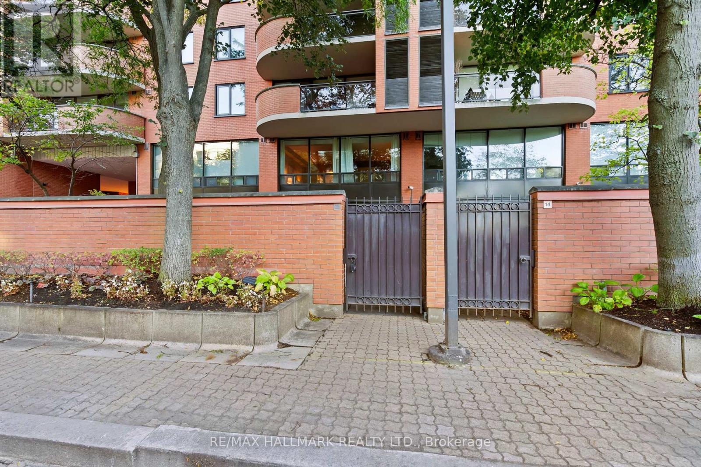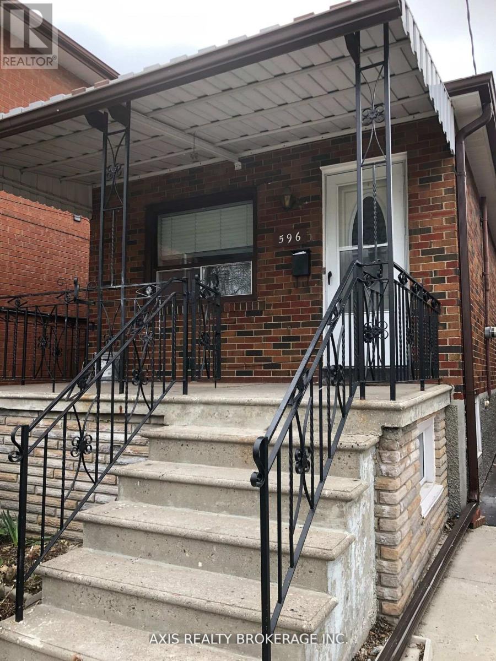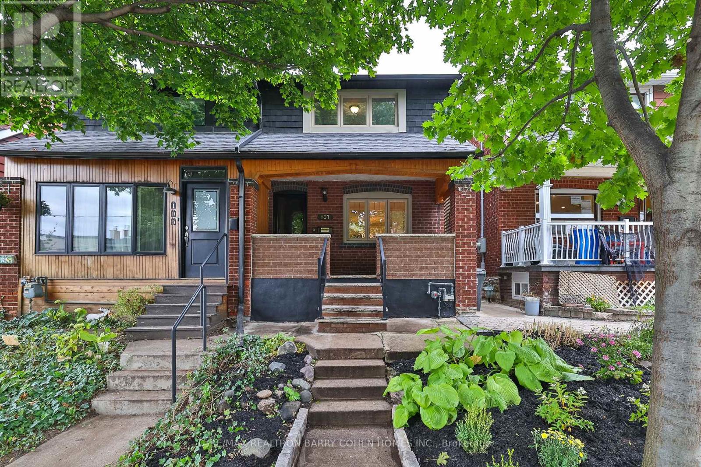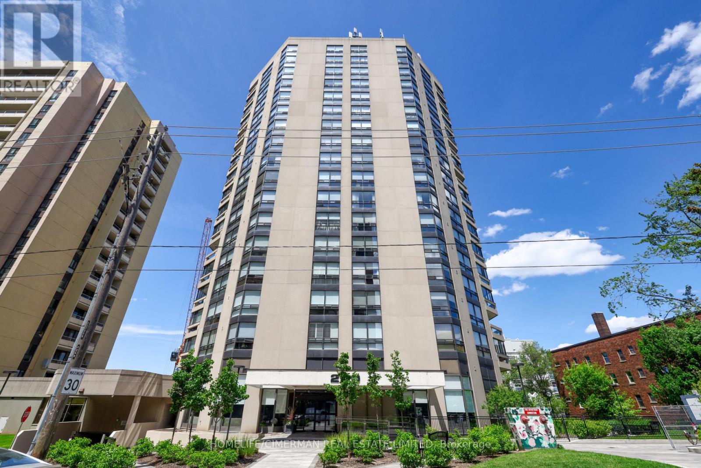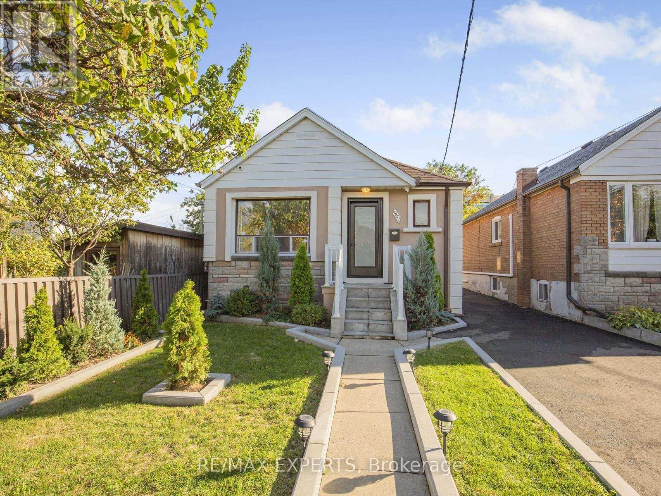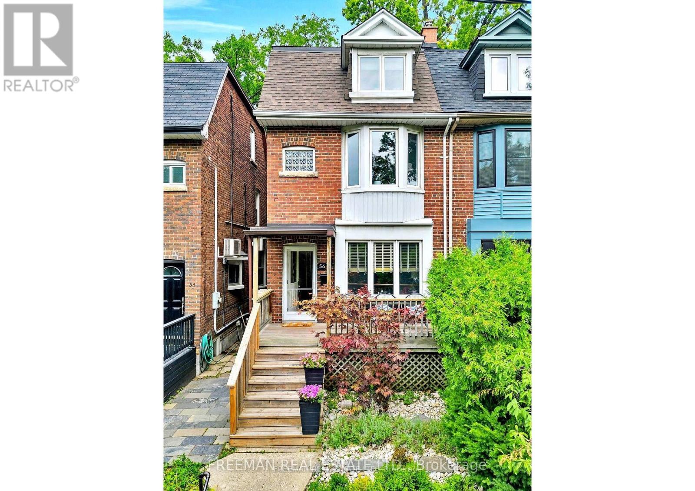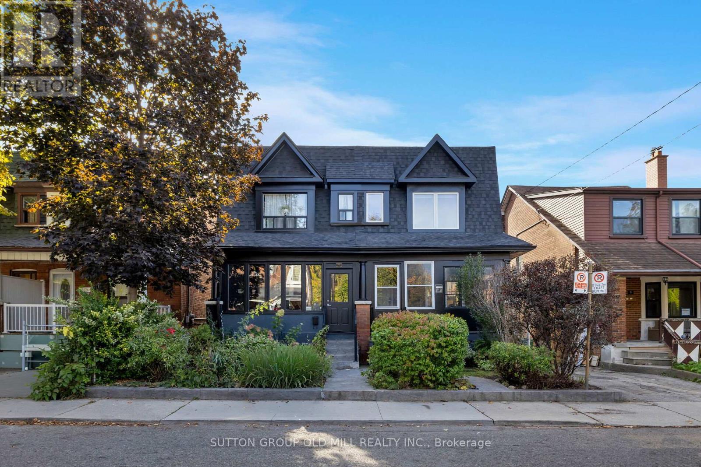- Houseful
- ON
- Toronto
- Oakwood-Vaughn
- 384 Winnett Ave
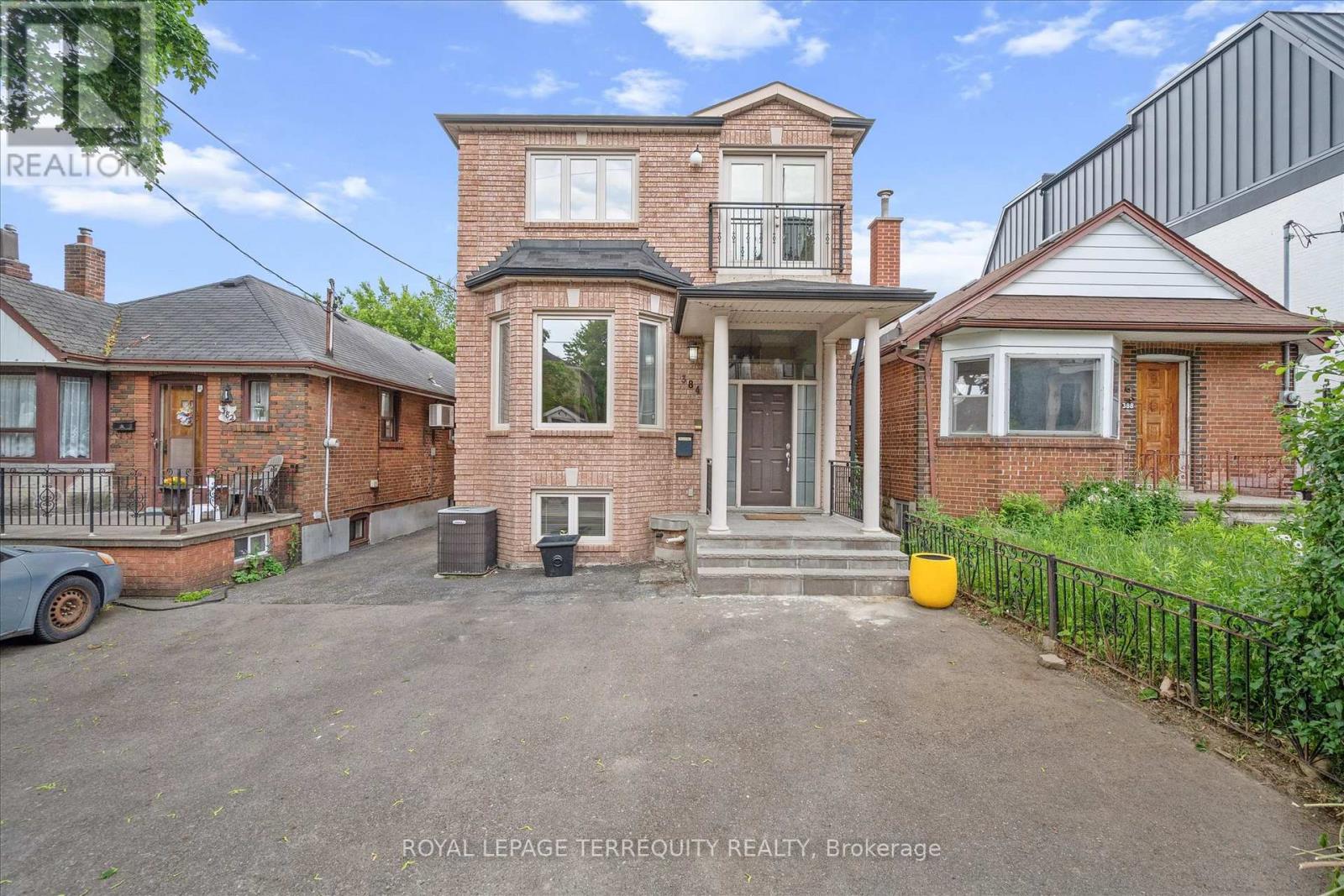
Highlights
Description
- Time on Housefulnew 11 hours
- Property typeSingle family
- Neighbourhood
- Median school Score
- Mortgage payment
Amazing location, Mature area surrounded by many schools and parks with easy access to Allen Expressway, Eglington Subway and future Eglington LRT, Minutes from shopping, restaurants and downtown. Large 3 bedroom home with 4 bathrooms. Spacious kitchen with granite counter tops, breakfast nook and coffee bar. Walk out to deck for backyard fun. Enjoy family dinners in the dining room and a bright and airy living room with a bay window , electric fireplace and built in bookcases. The 2nd level has a quiet private main bedroom with a Juliette balcony and ensuite. As well as 2 good sized bedrooms for the family. The lower level can be a recreation room or used as an in-law suite /rental with separate access. This is a fabulous home for a young family to enjoy that has 2 prestigious schools within walking distance-Leo Baeck and minutes away from Robbins Hebrew Academy. A must see. (id:63267)
Home overview
- Cooling Central air conditioning
- Heat source Natural gas
- Heat type Forced air
- Sewer/ septic Sanitary sewer
- # total stories 2
- Fencing Fenced yard
- # parking spaces 3
- Has garage (y/n) Yes
- # full baths 3
- # half baths 1
- # total bathrooms 4.0
- # of above grade bedrooms 4
- Flooring Hardwood, tile, laminate
- Has fireplace (y/n) Yes
- Subdivision Oakwood village
- Lot desc Landscaped
- Lot size (acres) 0.0
- Listing # C12217518
- Property sub type Single family residence
- Status Active
- 3rd bedroom 4.44m X 4.31m
Level: 2nd - Primary bedroom 5.93m X 4.14m
Level: 2nd - 2nd bedroom 3.66m X 4.17m
Level: 2nd - Recreational room / games room 11.6m X 5.93m
Level: Lower - Utility 3.66m X 3.73m
Level: Lower - Dining room 5.03m X 3.6m
Level: Main - Eating area 2.22m X 4.76m
Level: Main - Kitchen 2.75m X 4.76m
Level: Main - Living room 6.62m X 3.74m
Level: Main
- Listing source url Https://www.realtor.ca/real-estate/28461956/384-winnett-avenue-toronto-oakwood-village-oakwood-village
- Listing type identifier Idx

$-5,800
/ Month

