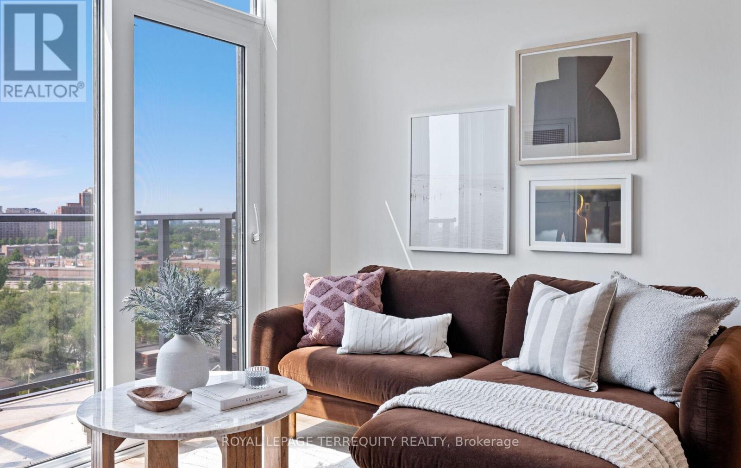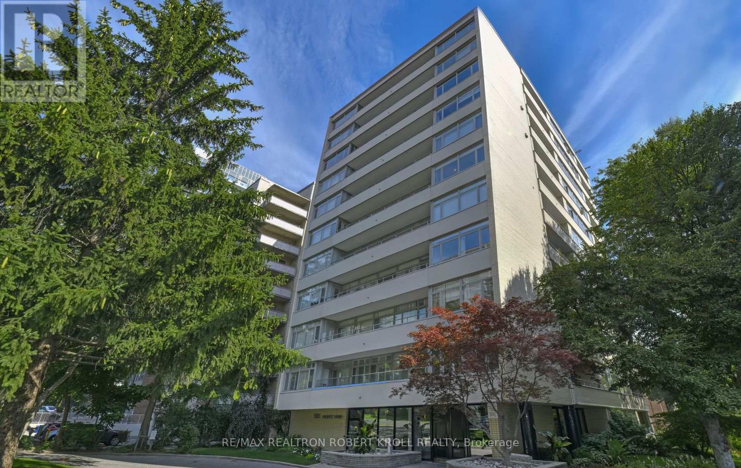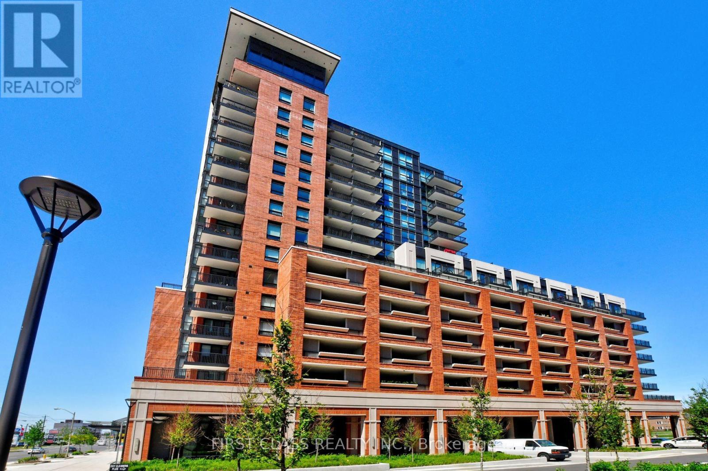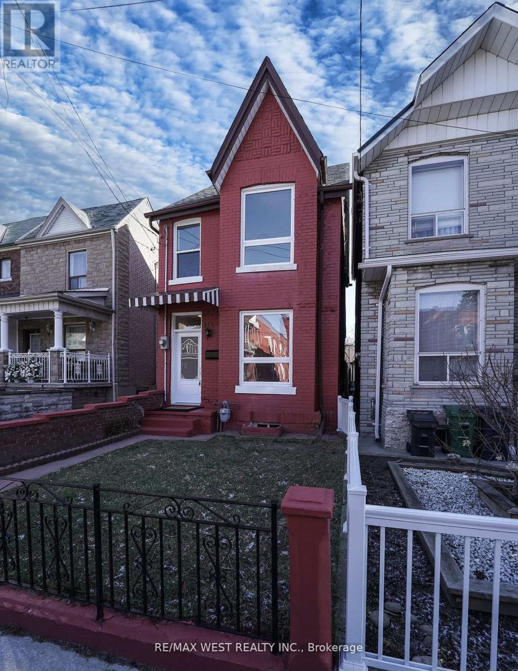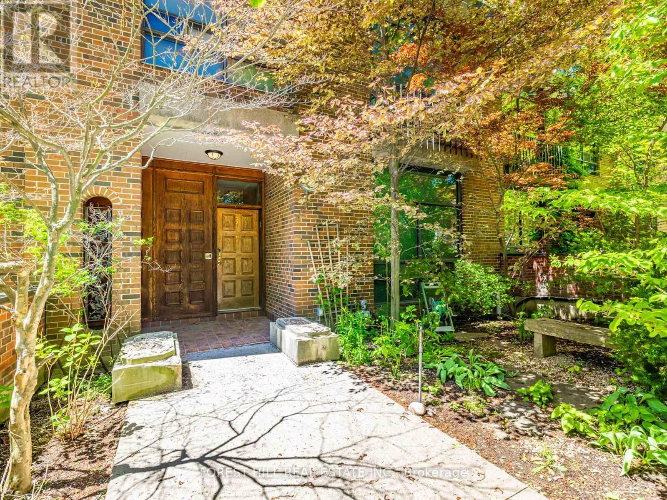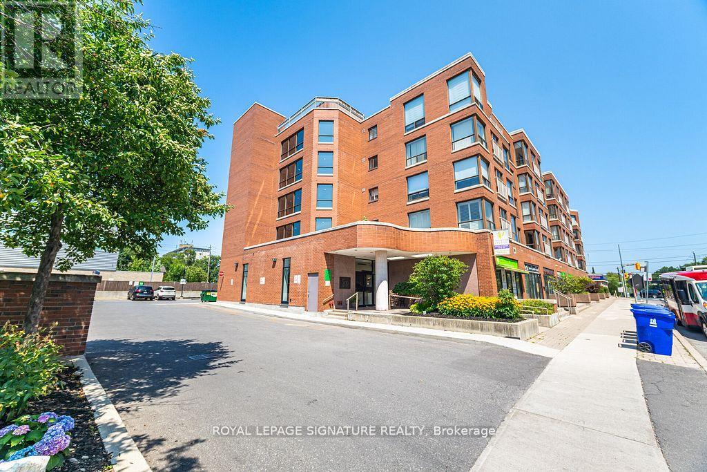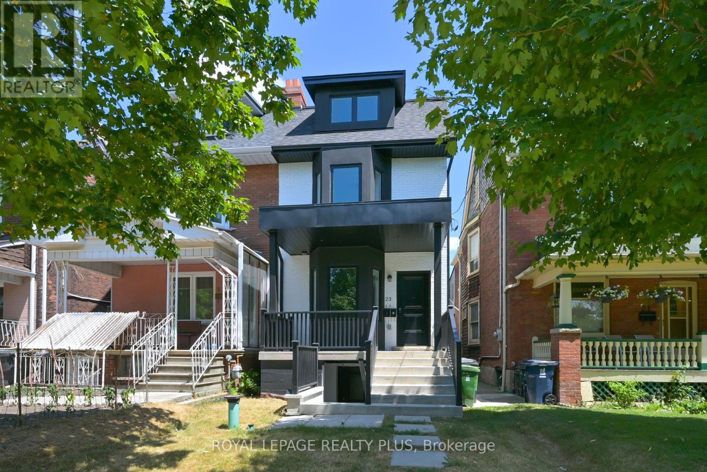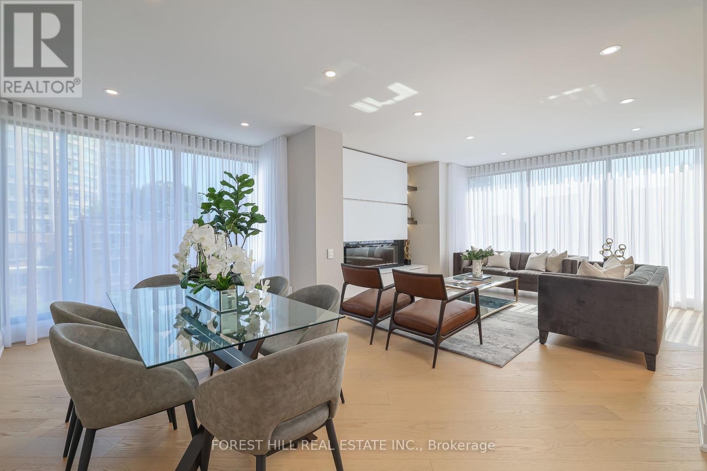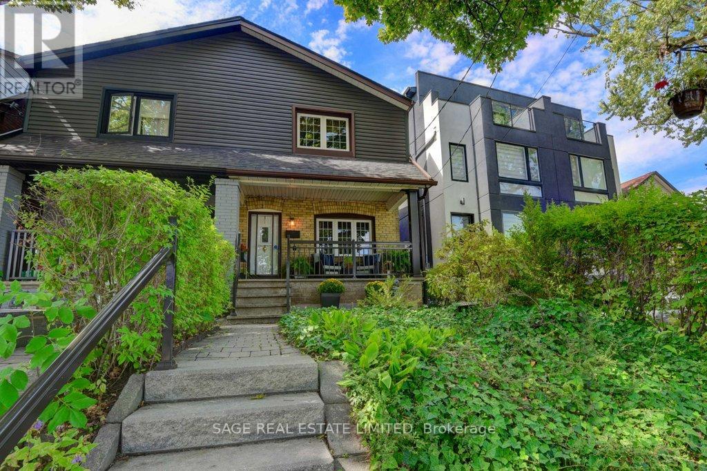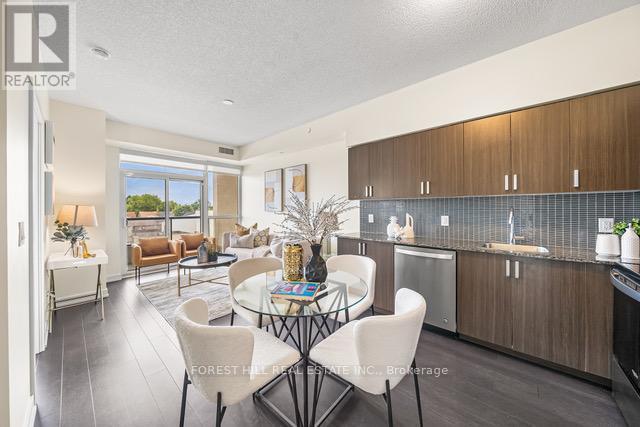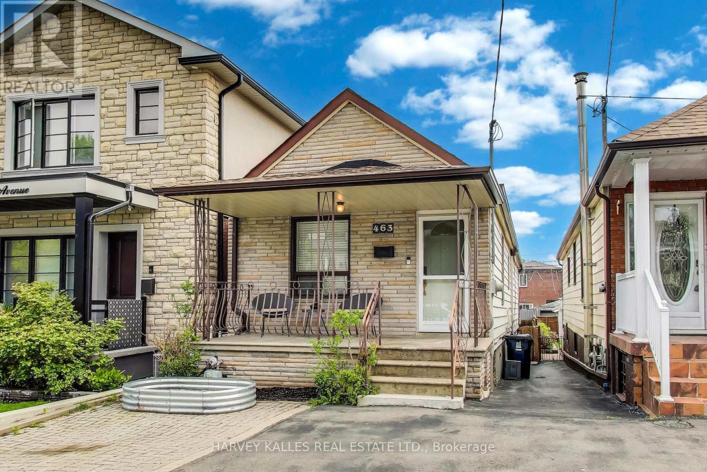- Houseful
- ON
- Toronto Oakwood Village
- Oakwood-Vaughn
- 436 Oakwood Ave
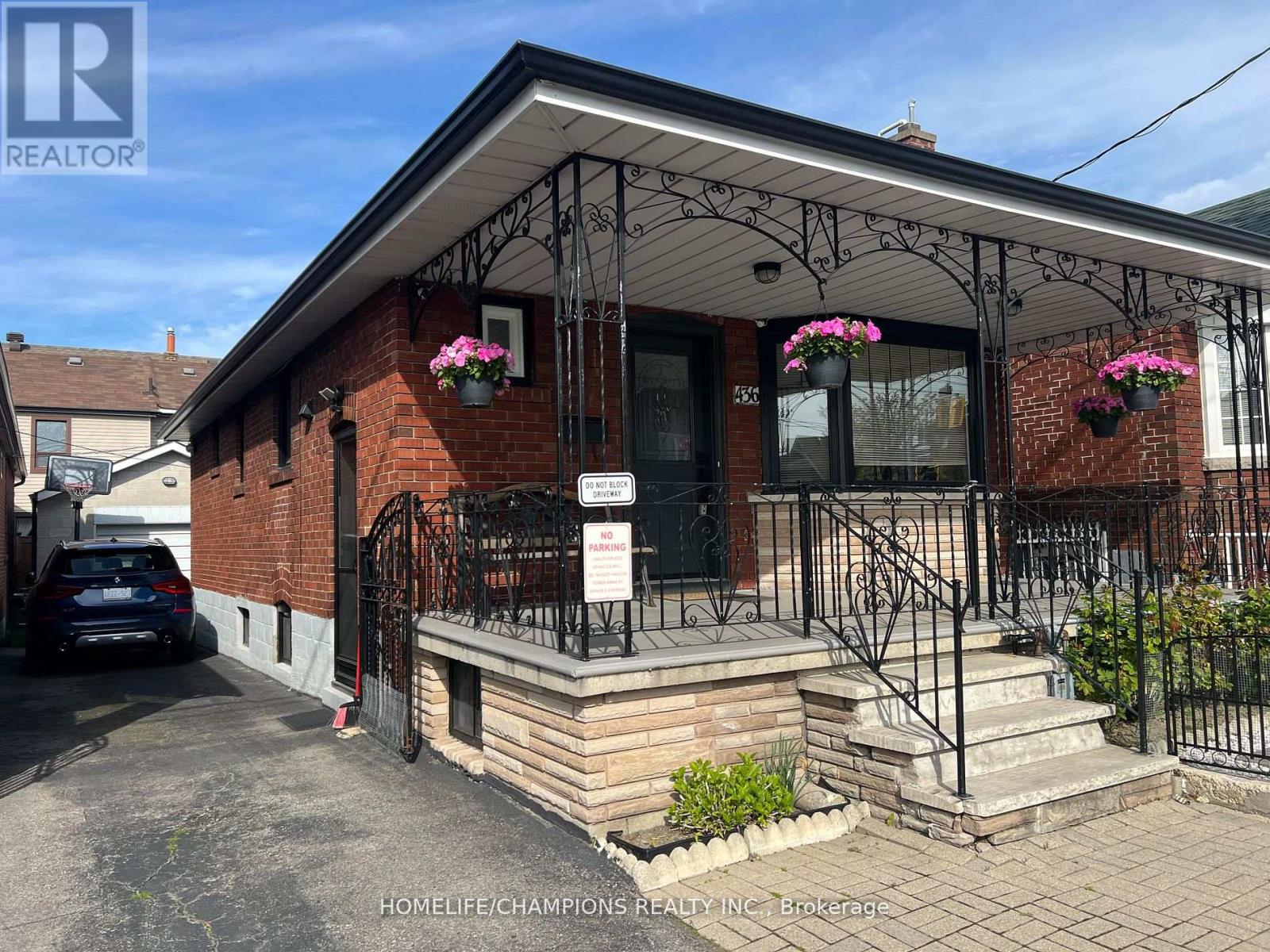
Highlights
Description
- Time on Housefulnew 17 hours
- Property typeSingle family
- StyleBungalow
- Neighbourhood
- Median school Score
- Mortgage payment
Welcome to Gorgeous and lovely up-dated Bungalow fully renovated from top to bottom In A High Demand Neighborhood, "OPEN CONCEPT" kitchen living and dining, bright pot lights with dimmer, Separate entrance to 3 bedrooms basement in-laws apartment, gated 3 cars parking driveway + 1 car detached concrete garage, all appliances (2021), Roof shingles (2021), Tankless water heater (rental $49.90/mo) and Gas furnace 2021, washer and dryer 2021. Upgraded Electrical Panel(2021), BONUS Features in the garage for summer entertainments "wall mounted TV and Karaoke sound system" plus ++Lovely and upgraded garden and Gazebo in the backyard. Steps to TTC Bus Stop, Restaurants, Schools, 15-20 minutes to Downtown Toronto, close to all amenities. (id:63267)
Home overview
- Cooling Central air conditioning
- Heat source Natural gas
- Heat type Forced air
- Sewer/ septic Sanitary sewer
- # total stories 1
- # parking spaces 4
- Has garage (y/n) Yes
- # full baths 2
- # total bathrooms 2.0
- # of above grade bedrooms 5
- Flooring Laminate, ceramic, tile, carpeted, concrete
- Community features School bus
- Subdivision Oakwood village
- Lot size (acres) 0.0
- Listing # C12399597
- Property sub type Single family residence
- Status Active
- 4th bedroom 2.55m X 2.3m
Level: Basement - 3rd bedroom 2.55m X 2.3m
Level: Basement - 5th bedroom 3.4m X 2.55m
Level: Basement - Utility 3.4m X 1.6m
Level: Basement - Cold room 6.1m X 2.4m
Level: Basement - Primary bedroom 4.25m X 3.2m
Level: Main - Living room 7.2m X 3.35m
Level: Main - Kitchen 3.55m X 2.4m
Level: Main - 2nd bedroom 3.2m X 2.75m
Level: Main - Dining room 7.2m X 3.35m
Level: Main
- Listing source url Https://www.realtor.ca/real-estate/28854141/436-oakwood-avenue-toronto-oakwood-village-oakwood-village
- Listing type identifier Idx

$-2,853
/ Month

